Rentals » Kyushu » Fukuoka Prefecture » Chuo-ku
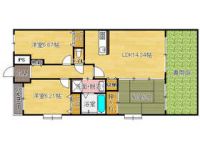 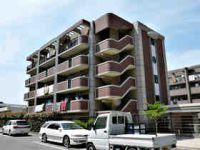
| Railroad-station 沿線・駅 | | Nishitetsu Tenjin Omuta Line / Nishitetsu Hirao 西鉄天神大牟田線/西鉄平尾 | Address 住所 | | Fukuoka Chuo-ku, Fukuoka City Ozasa 1 福岡県福岡市中央区小笹1 | Bus バス | | 7 minutes 7分 | Walk 徒歩 | | 2 min 2分 | Rent 賃料 | | 85,000 yen 8.5万円 | Management expenses 管理費・共益費 | | 5000 Yen 5000円 | Security deposit 敷金 | | 170,000 yen 17万円 | Floor plan 間取り | | 3LDK 3LDK | Occupied area 専有面積 | | 74.37 sq m 74.37m2 | Direction 向き | | South 南 | Type 種別 | | Mansion マンション | Year Built 築年 | | Built 11 years 築11年 | | The child-rearing is a perfect living environment. 子育てには最適な住環境です。 |
| Do not begin a new life on the south-facing bright room in a large living. 広いリビングに南向きの明るいお部屋で新生活をはじめませんか。 |
| Bus toilet by, balcony, Gas stove correspondence, closet, Flooring, Washbasin with shower, TV interphone, auto lock, Indoor laundry location, Yang per good, Shoe box, Facing south, Add-fired function bathroom, Corner dwelling unit, Elevator, Seperate, Bathroom vanity, Two-burner stove, Bicycle-parking space, closet, CATV, Optical fiber, A quiet residential area, top floor, Face-to-face kitchen, bay window, CATV Internet, Bike shelter, 2 wayside Available, Private garden, Net private line, Leafy residential area, Good view, Deposit required, Closet 2 places, 2 Station Available, Within a 3-minute bus stop walk, On-site trash Storage, Plane parking, LDK12 tatami mats or more, All room 6 tatami mats or more, Door to the washroom, BS, High speed Internet correspondence, Guarantee company Available, Ventilation good バストイレ別、バルコニー、ガスコンロ対応、クロゼット、フローリング、シャワー付洗面台、TVインターホン、オートロック、室内洗濯置、陽当り良好、シューズボックス、南向き、追焚機能浴室、角住戸、エレベーター、洗面所独立、洗面化粧台、2口コンロ、駐輪場、押入、CATV、光ファイバー、閑静な住宅地、最上階、対面式キッチン、出窓、CATVインターネット、バイク置場、2沿線利用可、専用庭、ネット専用回線、緑豊かな住宅地、眺望良好、保証金不要、クロゼット2ヶ所、2駅利用可、バス停徒歩3分以内、敷地内ごみ置き場、平面駐車場、LDK12畳以上、全居室6畳以上、洗面所にドア、BS、高速ネット対応、保証会社利用可、通風良好 |
Property name 物件名 | | Rental housing of Fukuoka Prefecture, Chuo-ku, Fukuoka City Ozasa 1 Nishitetsu Hirao Station [Rental apartment ・ Apartment] information Property Details 福岡県福岡市中央区小笹1 西鉄平尾駅の賃貸住宅[賃貸マンション・アパート]情報 物件詳細 | Transportation facilities 交通機関 | | Nishitetsu Tenjin Omuta Line / Nishitetsu Hirao bus 7 minutes (bus stop) Ozasa stop walk 2 minutes
Subway Nanakuma line / Sakurazaka bus 7 minutes (bus stop) Ozasa stop walk 2 minutes 西鉄天神大牟田線/西鉄平尾 バス7分 (バス停)小笹停 歩2分
地下鉄七隈線/桜坂 バス7分 (バス停)小笹停 歩2分
| Floor plan details 間取り詳細 | | Sum 6 Hiroshi 6.67 Hiroshi 6.21 LDK14.34 和6 洋6.67 洋6.21 LDK14.34 | Construction 構造 | | Rebar Con 鉄筋コン | Story 階建 | | Second floor / 5-story 2階/5階建 | Built years 築年月 | | 5 May 2003 2003年5月 | Nonlife insurance 損保 | | The main 要 | Parking lot 駐車場 | | On-site 7200 yen 敷地内7200円 | Move-in 入居 | | '14 Years mid-July '14年7月中旬 | Trade aspect 取引態様 | | Mediation 仲介 | Remarks 備考 | | Patrol management 巡回管理 | Area information 周辺情報 | | Wild Rose nursery school (kindergarten ・ 50m West until the nursery) (450m to 400m fresh market to 350m Sunny up to 250m Nishi-Nippon City Bank up to 100m Marukyo Corporation (super) until the other) (Bank) (Super) (Super) 野ばら保育園(幼稚園・保育園)まで50mウエスト(その他)まで100mマルキョウ(スーパー)まで250m西日本シティ銀行(銀行)まで350mサニー(スーパー)まで400m生鮮市場(スーパー)まで450m |
Building appearance建物外観 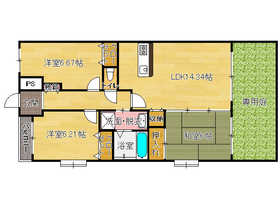
Living and room居室・リビング 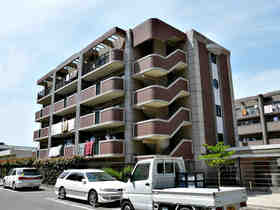
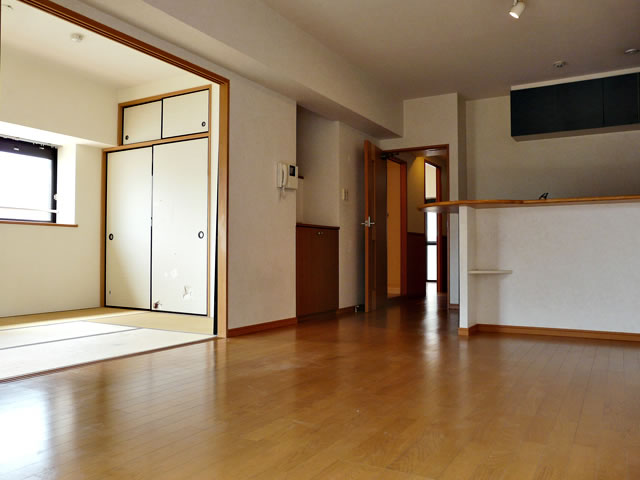 Living room 1
リビング1
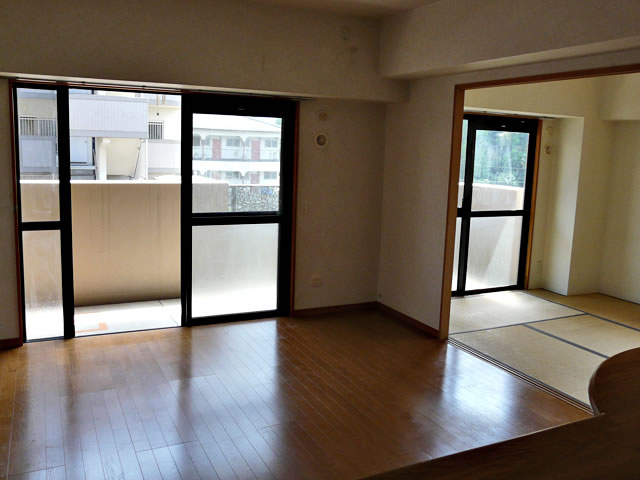 Living room 2
リビング2
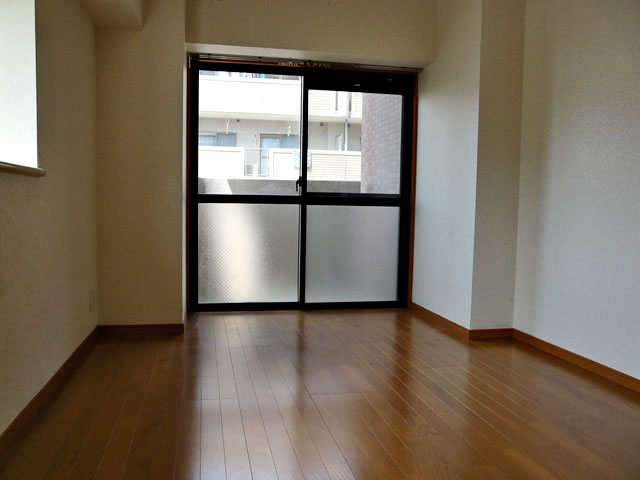 Indoor (Western-style)
室内(洋室)
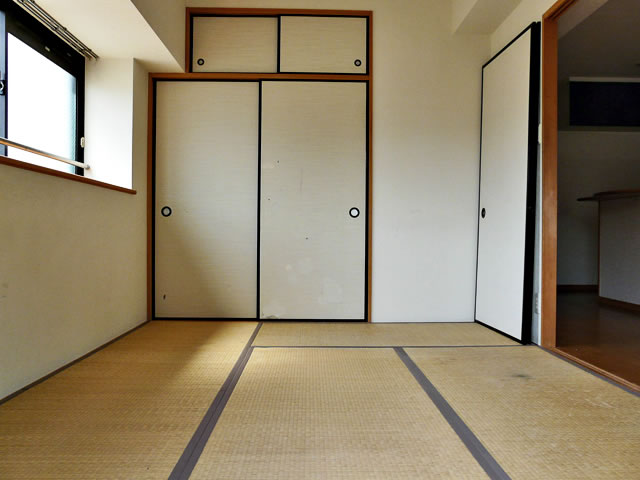 Room (Japanese-style)
室内(和室)
Kitchenキッチン 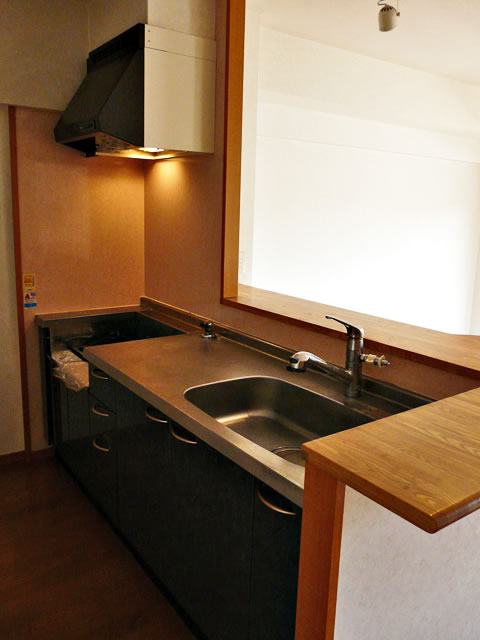 Counter kitchen (gas stove bring)
カウンターキッチン(ガスコンロ持ち込み)
Bathバス 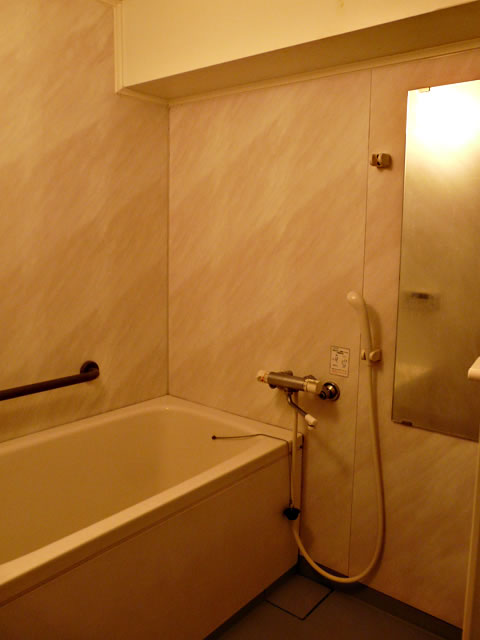 Bathroom
浴室
Toiletトイレ 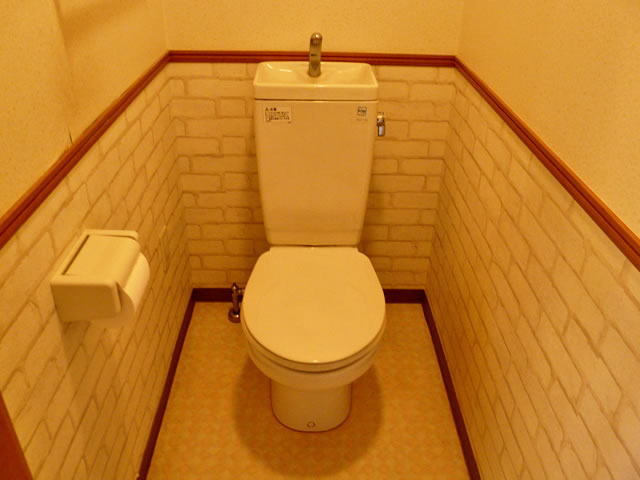
Receipt収納 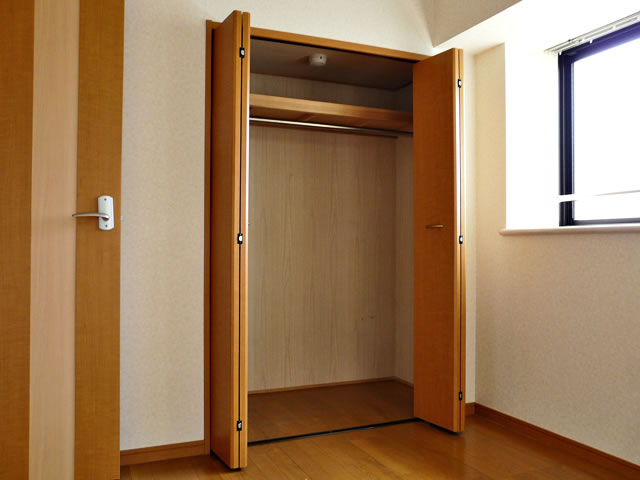 closet
クローゼット
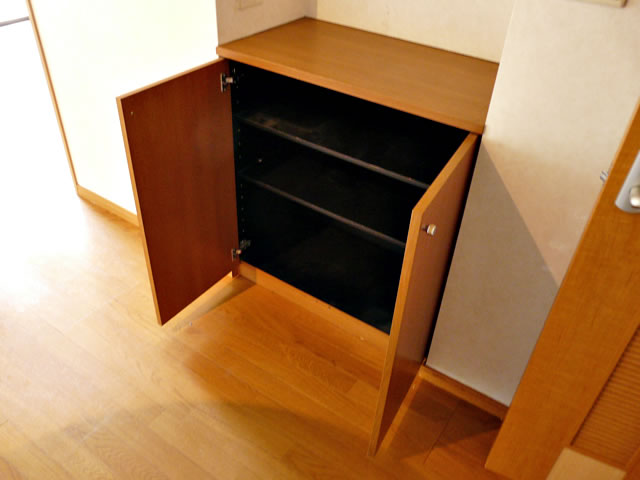
Washroom洗面所 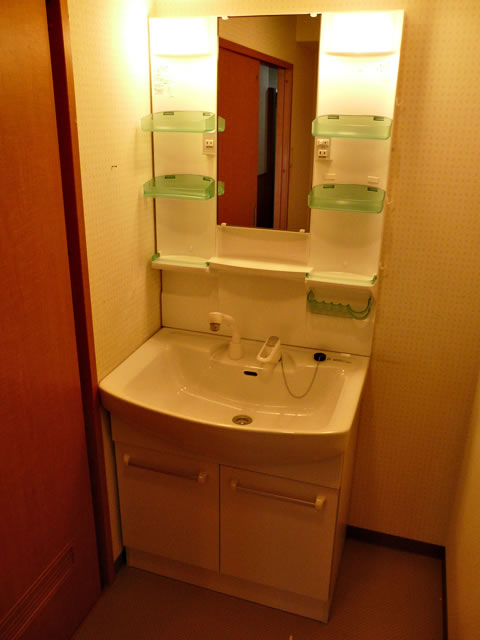 Bathroom vanity
洗面化粧台
Securityセキュリティ 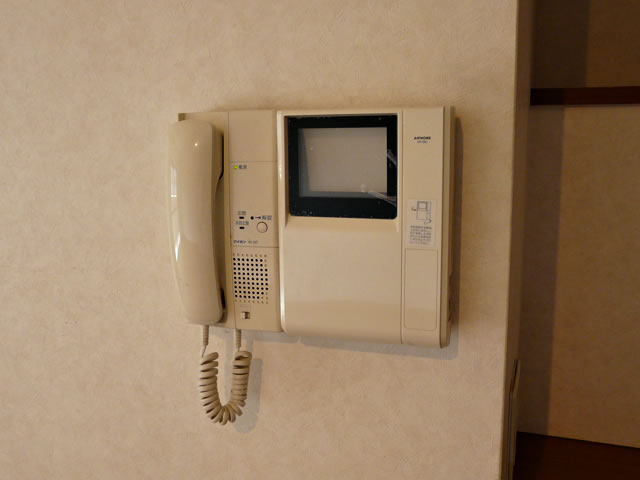 Monitor with intercom
モニター付きインターホン
Entrance玄関 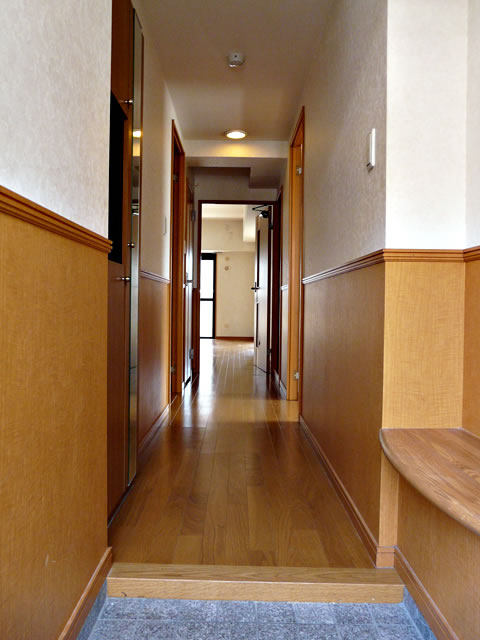
Supermarketスーパー 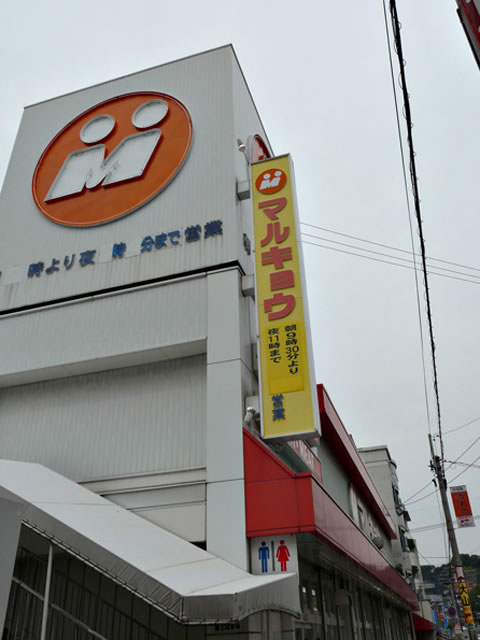 250m until Marukyo Corporation (super)
マルキョウ(スーパー)まで250m
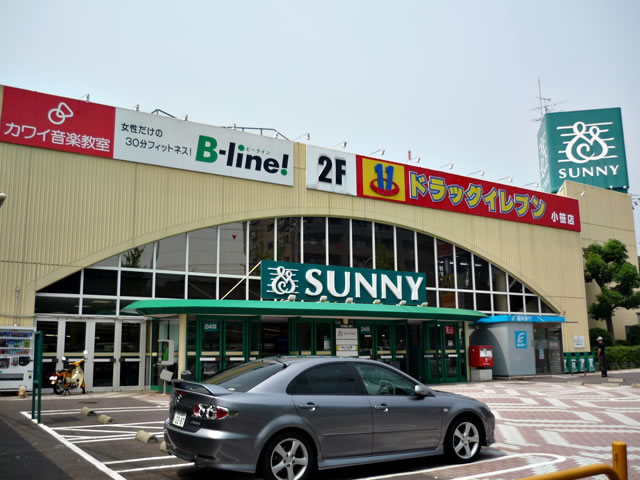 400m to Sunny (super)
サニー(スーパー)まで400m
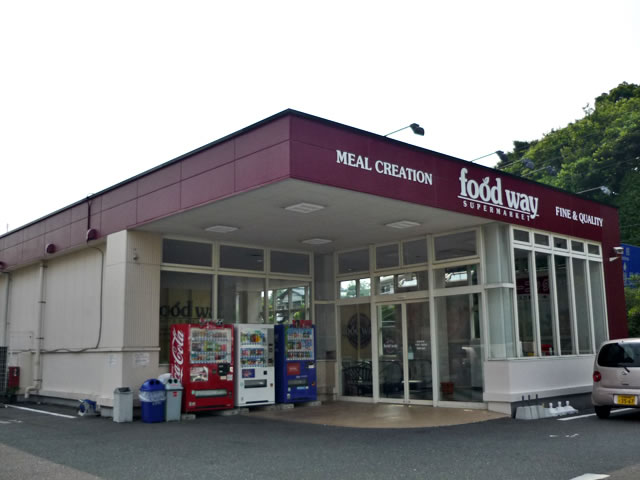 450m to the fresh market (super)
生鮮市場(スーパー)まで450m
Bank銀行 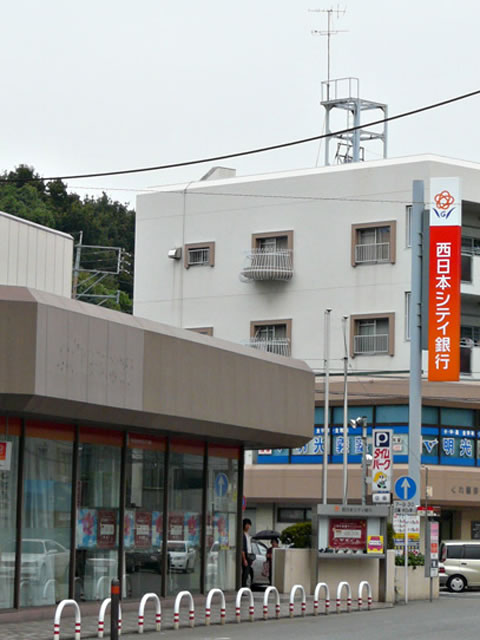 350m to Nishi-Nippon City Bank (Bank)
西日本シティ銀行(銀行)まで350m
Otherその他 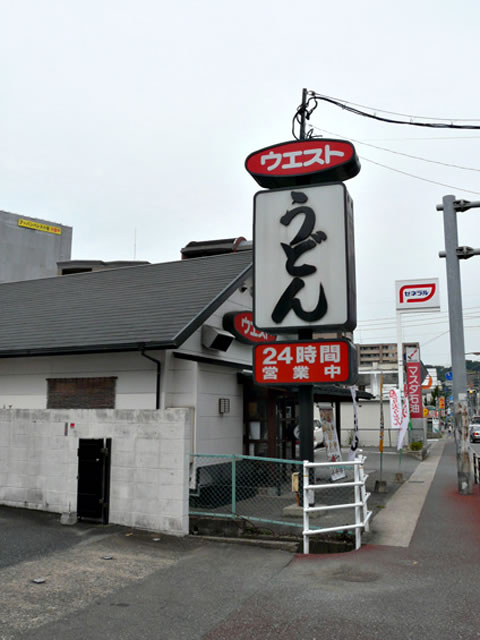 100m to the West (Other)
ウエスト(その他)まで100m
Location
|




















