Rentals » Kansai » Hyogo Prefecture » Ashiya
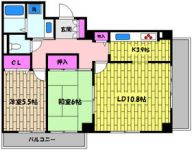 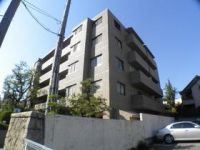
| Railroad-station 沿線・駅 | | JR Tokaido Line / Ashiya JR東海道本線/芦屋 | Address 住所 | | Hyogo Prefecture Ashiya Shin'nozuka cho 兵庫県芦屋市親王塚町 | Walk 徒歩 | | 5 minutes 5分 | Rent 賃料 | | 129,000 yen 12.9万円 | Management expenses 管理費・共益費 | | 10000 yen 10000円 | Key money 礼金 | | 300,000 yen 30万円 | Security deposit 敷金 | | 150,000 yen 15万円 | Floor plan 間取り | | 2LDK 2LDK | Occupied area 専有面積 | | 66.92 sq m 66.92m2 | Direction 向き | | East 東 | Type 種別 | | Mansion マンション | Year Built 築年 | | Built 26 years 築26年 | | Ashiya Garden 芦屋ガーデン |
| Clean 2LDK rent of 66 square meters in the popularity of Iwazono Elementary School District! 人気の岩園小学校区で66平米の綺麗な2LDK賃貸! |
| Spacious 2LDK was located in the very popular Shin'nozuka the town is the fact that many a quiet residential area of single-family at the train station near! Recommended because it is the north side of the corner room Rokko This room can overlook from the family like looking at the environment-oriented towards the husband and wife 駅近で戸建の多い静かな住宅地という事で非常に人気の高い親王塚町に立地したゆったり2LDK!北側の角部屋ですので六甲山が一望できるお部屋です環境重視でお探しのファミリー様からご夫婦の方におススメ |
| Bus toilet by, balcony, Air conditioning, closet, Flooring, TV interphone, auto lock, Indoor laundry location, Shoe box, System kitchen, Add-fired function bathroom, Corner dwelling unit, Dressing room, Elevator, Seperate, Bathroom vanity, Bicycle-parking space, closet, CATV, Outer wall tiling, A quiet residential area, Two-sided lighting, 3-neck over stove, surveillance camera, Stand-alone kitchen, All room storage, With grill, Single person consultation, CATV Internet, Two tenants consultation, Two-sided balcony, 2 wayside Available, Flat to the station, Interior renovation completed, Leafy residential area, Good view, Musical Instruments consultation, Some flooring, 3 station more accessible, Within a 5-minute walk station, On-site trash Storage, Electric shutter garage, Plane parking, Self-propelled parking, Day shift management, LDK12 tatami mats or more, 2WAY kitchen, Door to the washroom, BS, High speed Internet correspondence, Year Available, Fiscal year Available バストイレ別、バルコニー、エアコン、クロゼット、フローリング、TVインターホン、オートロック、室内洗濯置、シューズボックス、システムキッチン、追焚機能浴室、角住戸、脱衣所、エレベーター、洗面所独立、洗面化粧台、駐輪場、押入、CATV、外壁タイル張り、閑静な住宅地、2面採光、3口以上コンロ、防犯カメラ、独立型キッチン、全居室収納、グリル付、単身者相談、CATVインターネット、二人入居相談、2面バルコニー、2沿線利用可、駅まで平坦、内装リフォーム済、緑豊かな住宅地、眺望良好、楽器相談、一部フローリング、3駅以上利用可、駅徒歩5分以内、敷地内ごみ置き場、電動シャッター車庫、平面駐車場、自走式駐車場、日勤管理、LDK12畳以上、2WAYキッチン、洗面所にドア、BS、高速ネット対応、年内入居可、年度内入居可 |
Property name 物件名 | | Rental housing, Hyogo Prefecture Ashiya Shin'nozuka-cho, Ashiya Station [Rental apartment ・ Apartment] information Property Details 兵庫県芦屋市親王塚町 芦屋駅の賃貸住宅[賃貸マンション・アパート]情報 物件詳細 | Transportation facilities 交通機関 | | JR Tokaido Line / Ashiya walk 5 minutes
Hanshin / Ayumi Uchide 12 minutes
Hankyu Kobe Line / Ashiyagawa walk 16 minutes JR東海道本線/芦屋 歩5分
阪神本線/打出 歩12分
阪急神戸線/芦屋川 歩16分
| Floor plan details 間取り詳細 | | Sum 6 Hiroshi 5.5 LD10.8K3.9 和6 洋5.5 LD10.8K3.9 | Construction 構造 | | Rebar Con 鉄筋コン | Story 階建 | | Second floor / 5-story 2階/5階建 | Built years 築年月 | | October 1988 1988年10月 | Nonlife insurance 損保 | | 21,000 yen two years 2.1万円2年 | Parking lot 駐車場 | | Site 16200 yen / With remote control shutter stationed 敷地内16200円/リモコンシャッタ付駐 | Move-in 入居 | | Immediately 即 | Trade aspect 取引態様 | | Mediation 仲介 | Conditions 条件 | | Single person Allowed / Two people Available / Children Allowed / Musical Instruments consultation 単身者可/二人入居可/子供可/楽器相談 | Property code 取り扱い店舗物件コード | | 204 204 | In addition ほか初期費用 | | Total 16,200 yen (Breakdown: first key exchange fee) 合計1.62万円(内訳:初回鍵交換代) | Other expenses ほか諸費用 | | Leave during the normal cleaning costs 72,273 yen 退去時通常清掃費用72273円 | Remarks 備考 | | Mimura 300m until the clinic (pediatrics) / 500m to JR Ashiya Station Kids Station / Commuting management みむらクリニック(小児科)まで300m/JR芦屋駅キッズステーションまで500m/通勤管理 |
Building appearance建物外観 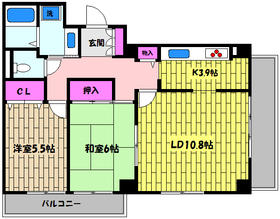
Living and room居室・リビング 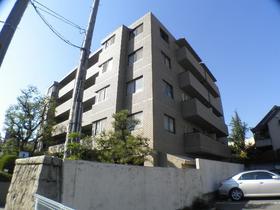
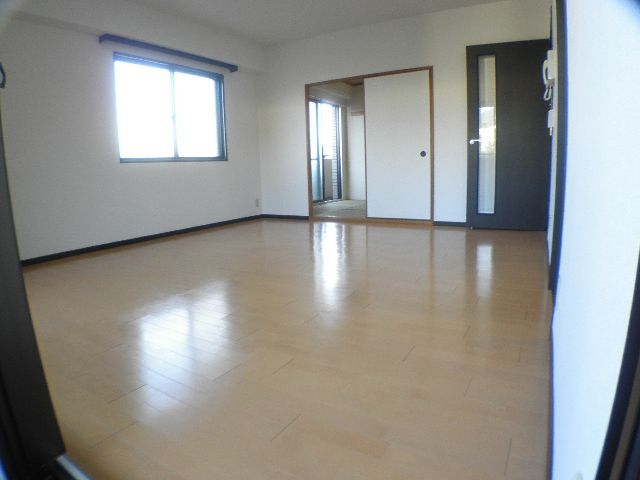 Living is the size of only 10.8 Pledge
リビングだけで10.8帖の広さです
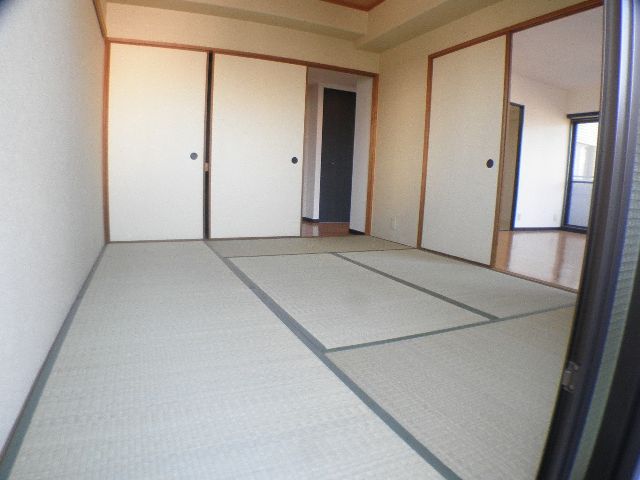 Living next door is of 6 quires Japanese-style room
リビング隣は6帖の和室です
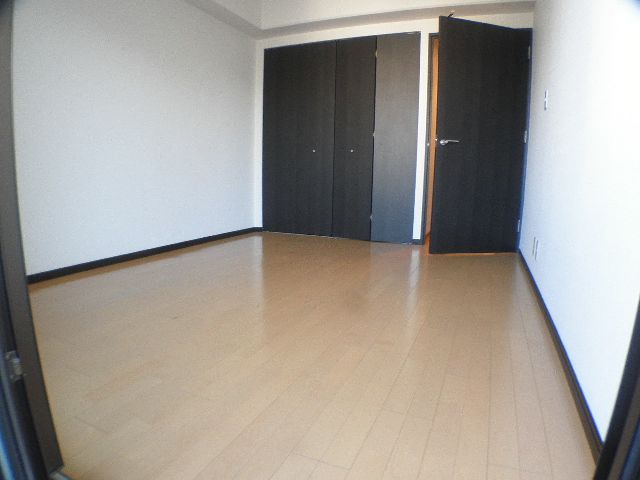 Western-style is the breadth of 5.5 tatami
洋室は5.5帖の広さです
Kitchenキッチン 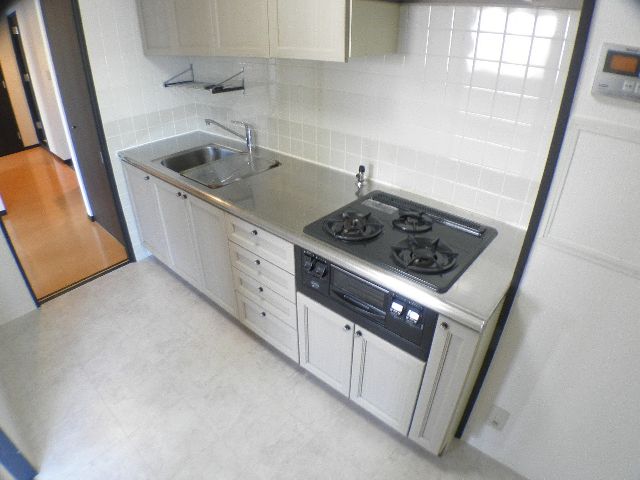 Even you can enter and exit from the corridor, even from the living room
リビングからでも廊下からでも出入り可能
Bathバス 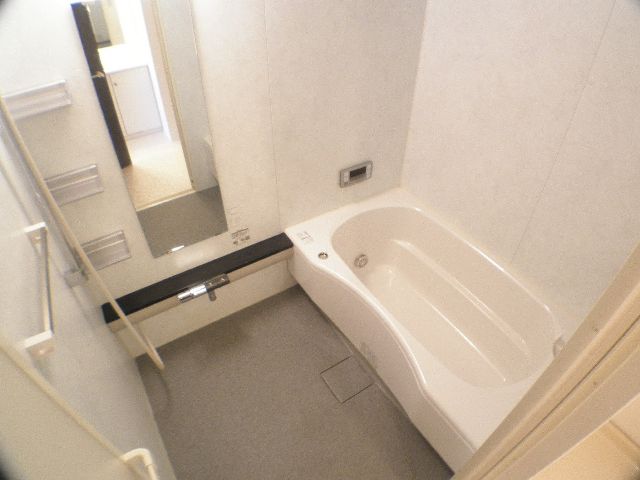 Clean bathroom with add cooking function
追炊き機能付の綺麗なバスルーム
Toiletトイレ 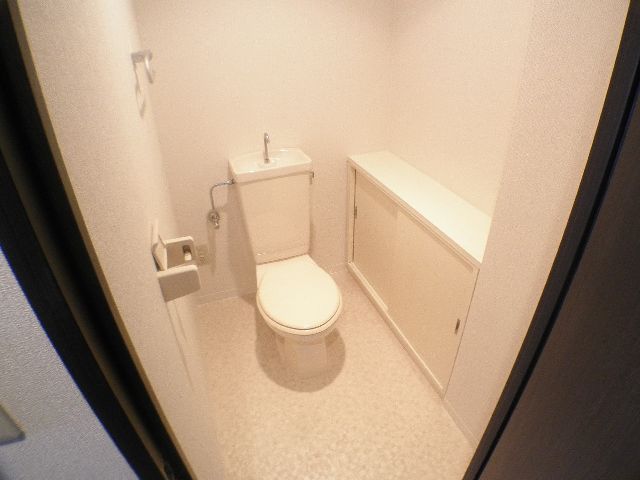 Washlet, please install on your own
ウォシュレットはご自分で設置ください
Receipt収納 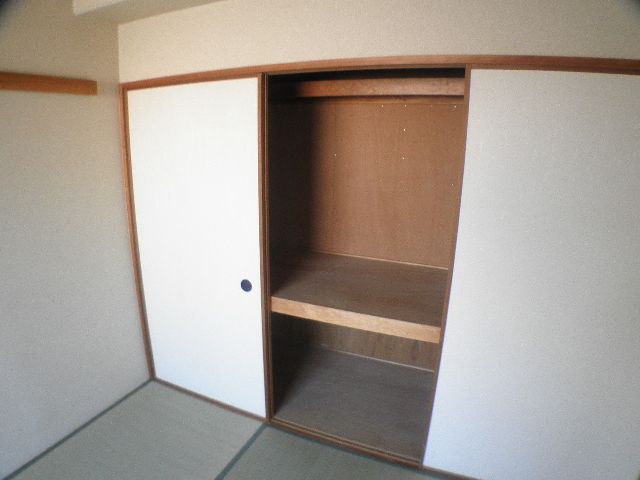 6 Pledge Japanese-style room with a closet of 1 minute Pledge
6帖和室は1帖分の押入れ付
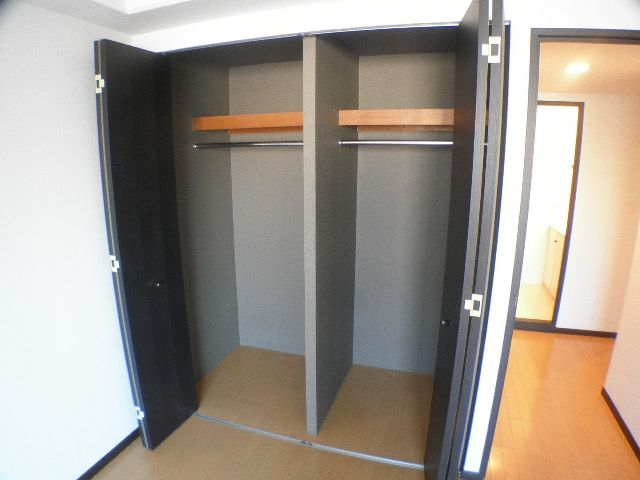 Long coat that can also be accommodated Western-style closet
ロングコートも収納可能な洋室クローゼット
Washroom洗面所 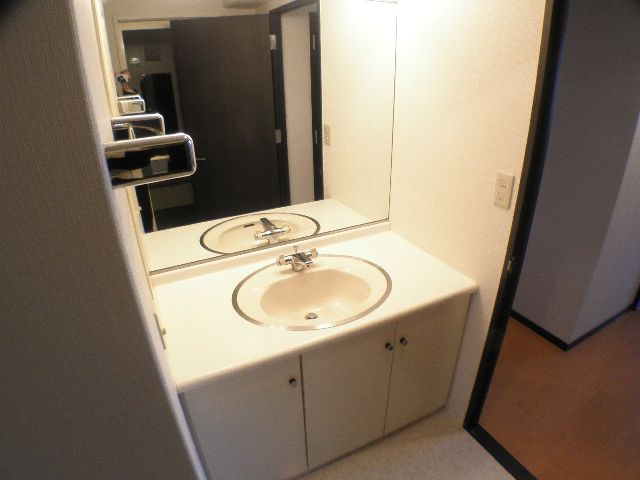 Wash basin of two people side by side with a large mirror that can be toothpaste
お二人並んで歯磨きできる大きな鏡の洗面台
Balconyバルコニー 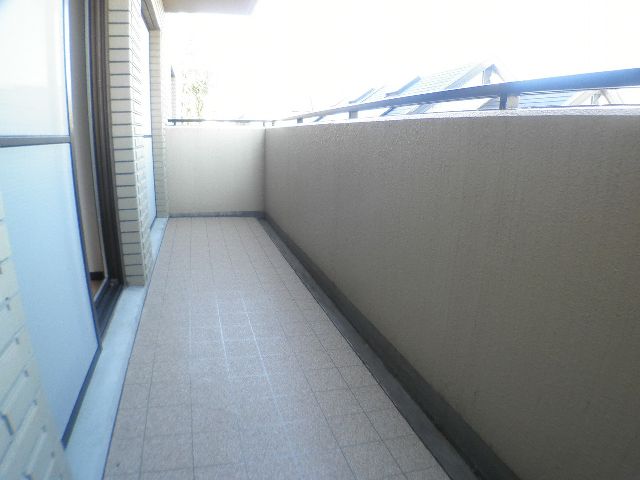 Wide sale unique balcony
分譲ならではの広いバルコニー
Entrance玄関 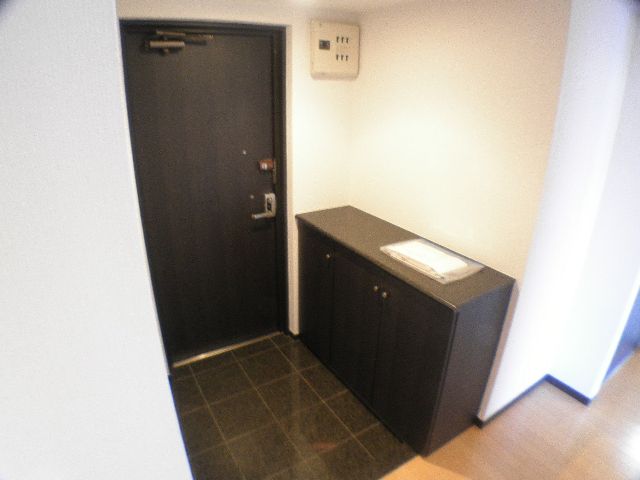 It is spacious foyer with a shoebox
下駄箱付のゆったり玄関です
View眺望 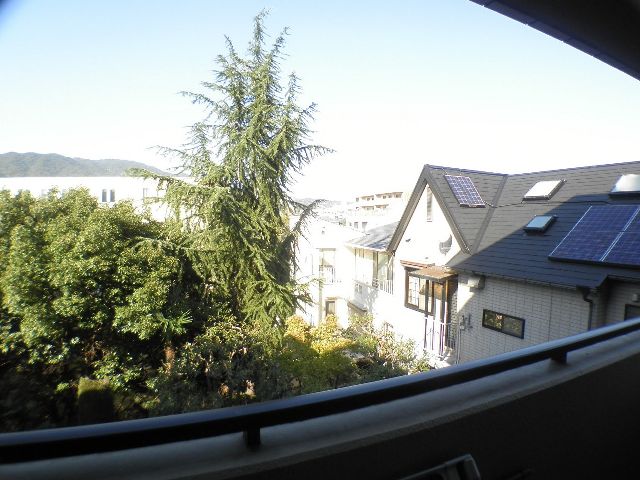 Is a view which is visible from the north side balcony
北側バルコニーから見える眺望です
Supermarketスーパー 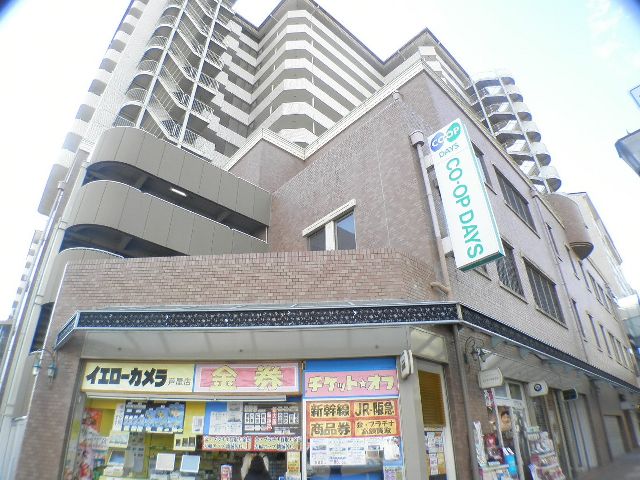 Laporte East Building until (KopuKobe) (super) 451m
ラポルテ東館(コープこうべ)(スーパー)まで451m
Convenience storeコンビニ 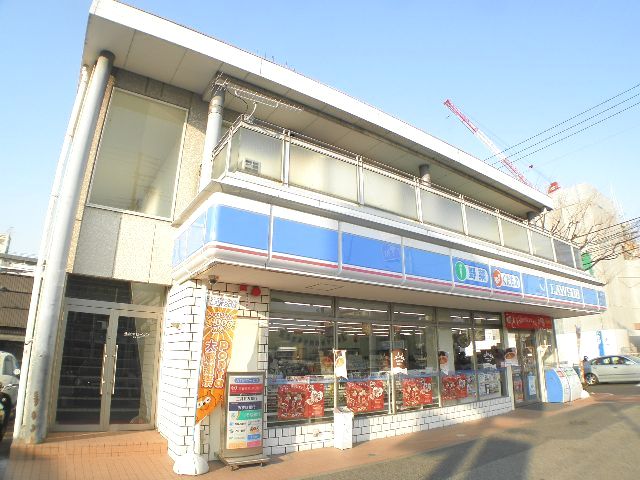 316m until Lawson Miyagawa store (convenience store)
ローソン宮川店(コンビニ)まで316m
Dorakkusutoaドラックストア 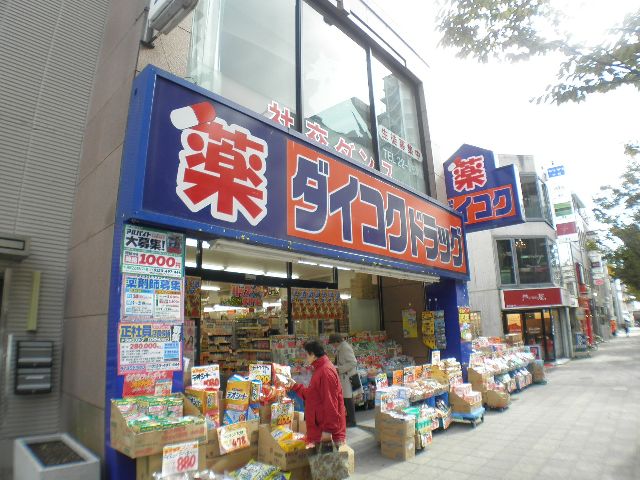 Daikoku drag JR Ashiya Station shop 369m until (drugstore)
ダイコクドラッグJR芦屋駅前店(ドラッグストア)まで369m
Kindergarten ・ Nursery幼稚園・保育園 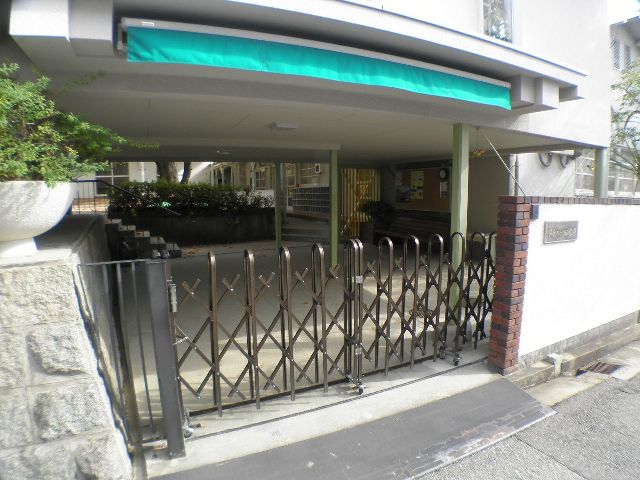 Midori Ashiya kindergarten (kindergarten ・ 402m to the nursery)
芦屋みどり幼稚園(幼稚園・保育園)まで402m
Hospital病院 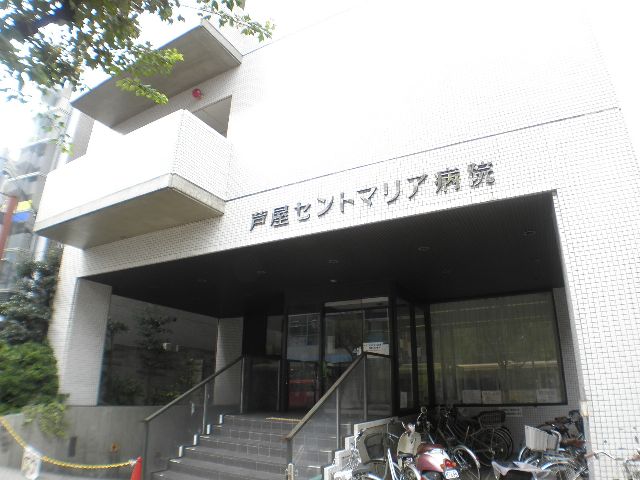 Ashiya St. Maria Hospital (hospital) to 229m
芦屋セントマリア病院(病院)まで229m
Bank銀行 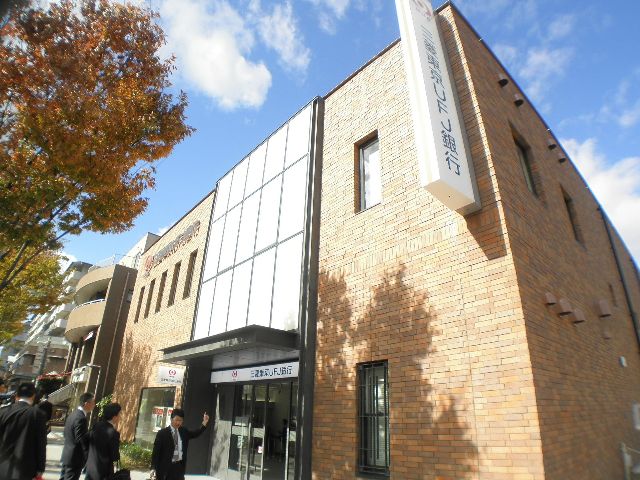 427m to Bank of Tokyo-Mitsubishi UFJ Ashiya Branch (Bank)
三菱東京UFJ銀行芦屋支店(銀行)まで427m
Location
|





















