Rentals » Kansai » Hyogo Prefecture » Kobe Suma-ku
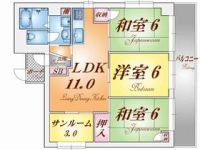 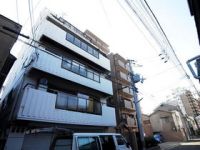
| Railroad-station 沿線・駅 | | JR Sanyo Line / Suma Seaside Park JR山陽本線/須磨海浜公園 | Address 住所 | | Hyogo Prefecture, Kobe Suma-ku, Kinugake cho 4 兵庫県神戸市須磨区衣掛町4 | Walk 徒歩 | | 4 minutes 4分 | Rent 賃料 | | 70,000 yen 7万円 | Key money 礼金 | | 140,000 yen 14万円 | Security deposit 敷金 | | 70,000 yen 7万円 | Floor plan 間取り | | 3SLDK 3SLDK | Occupied area 専有面積 | | 58.32 sq m 58.32m2 | Direction 向き | | South 南 | Type 種別 | | Mansion マンション | Year Built 築年 | | Built 28 years 築28年 | | 1 floor 1 units! Condominium rental at the station near the popular residential area! Suma water group Garden immediately 1フロア1戸!駅近の人気住宅地にある分譲賃貸!須磨水族園すぐ |
| System three-necked Gasukitchin, South-facing bright balcony, The spacious interior is recommended to have a quiet, And convenient Sumakaihinkōen Station nearby and is happy to be in traffic to shopping (^^ is also attractive ones dedicated entrance porch there システム3口ガスキッチン、南向きの明るいバルコニー、広々とした室内はオススメです閑静でいて、かつ便利な須磨海浜公園駅近くて買い物に交通にもラクラクです(^^専用の玄関ポーチが有るものも魅力的です |
| Bus toilet by, balcony, Air conditioning, Gas stove correspondence, closet, Flooring, Washbasin with shower, Indoor laundry location, Yang per good, Shoe box, System kitchen, Facing south, Corner dwelling unit, Warm water washing toilet seat, Dressing room, Elevator, Seperate, Bathroom vanity, Bicycle-parking space, CATV, Optical fiber, Outer wall tiling, Immediate Available, A quiet residential area, 3-neck over stove, With lighting, With grill, Sorting, Single person consultation, Deposit 1 month, CATV Internet, Two tenants consultation, Bike shelter, 3 face lighting, 2 wayside Available, Dimple key, Room share consultation, Some flooring, Entrance porch, ISDN support, 2 Station Available, Station, Within a 5-minute walk stationese-style room, All room 6 tatami mats or more, City gas, Door to the washroom, Vanity with vertical lighting, Entrance storage, BS, High speed Internet correspondence, Renovation, Key money two months, Guarantee company Available, Ventilation good バストイレ別、バルコニー、エアコン、ガスコンロ対応、クロゼット、フローリング、シャワー付洗面台、室内洗濯置、陽当り良好、シューズボックス、システムキッチン、南向き、角住戸、温水洗浄便座、脱衣所、エレベーター、洗面所独立、洗面化粧台、駐輪場、CATV、光ファイバー、外壁タイル張り、即入居可、閑静な住宅地、3口以上コンロ、照明付、グリル付、振分、単身者相談、敷金1ヶ月、CATVインターネット、二人入居相談、バイク置場、3面採光、2沿線利用可、ディンプルキー、ルームシェア相談、一部フローリング、玄関ポーチ、ISDN対応、2駅利用可、駅前、駅徒歩5分以内、和室、全居室6畳以上、都市ガス、洗面所にドア、縦型照明付洗面化粧台、玄関収納、BS、高速ネット対応、リノベーション、礼金2ヶ月、保証会社利用可、通風良好 |
Property name 物件名 | | Rental housing of Kobe, Hyogo Prefecture Suma-ku, Kinugake cho 4 Sumakaihinkōen Station [Rental apartment ・ Apartment] information Property Details 兵庫県神戸市須磨区衣掛町4 須磨海浜公園駅の賃貸住宅[賃貸マンション・アパート]情報 物件詳細 | Transportation facilities 交通機関 | | JR Sanyo Line / Suma Seaside Park walk 4 minutes
Sanyo Electric Railway Main Line / Tsukimiyama walk 10 minutes
JR Sanyo Line / Takatori walk 14 minutes JR山陽本線/須磨海浜公園 歩4分
山陽電鉄本線/月見山 歩10分
JR山陽本線/鷹取 歩14分
| Floor plan details 間取り詳細 | | Sum 6 sum 6 Hiroshi 6 LDK11 closet 3 和6 和6 洋6 LDK11 納戸 3 | Construction 構造 | | Rebar Con 鉄筋コン | Story 階建 | | Second floor / 7-story 2階/7階建 | Built years 築年月 | | June 1986 1986年6月 | Nonlife insurance 損保 | | The main 要 | Parking lot 駐車場 | | Neighborhood 100m15000 yen / Flat 置駐 近隣100m15000円/平置駐 | Move-in 入居 | | Immediately 即 | Trade aspect 取引態様 | | Mediation 仲介 | Conditions 条件 | | Single person Allowed / Two people Available / Children Allowed / Room share consultation 単身者可/二人入居可/子供可/ルームシェア相談 | Property code 取り扱い店舗物件コード | | 1108715965 1108715965 | Balcony area バルコニー面積 | | 17.01 sq m 17.01m2 | Remarks 備考 | | Until Maxvalu 421m / 148m to Lawson / Patrol management マックスバリュまで421m/ローソンまで148m/巡回管理 | Area information 周辺情報 | | Wakamiya to elementary school (elementary school) up to 238m Takatori junior high school (junior high school) until 482m drugstore server Suma Oike shop 421m new Suma hospital until 148m Maxvalu until (drugstore) to 892m Lawson (convenience store) (Super) (hospital) 161m 若宮小学校(小学校)まで238m鷹取中学校(中学校)まで482mドラッグストアサーバ須磨大池店(ドラッグストア)まで892mローソン(コンビニ)まで148mマックスバリュ(スーパー)まで421m新須磨病院(病院)まで161m |
Building appearance建物外観 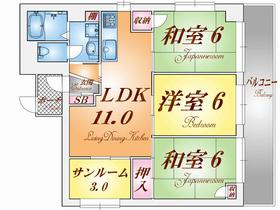
Living and room居室・リビング 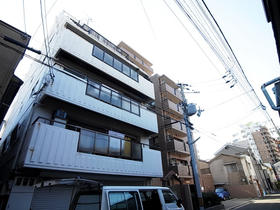
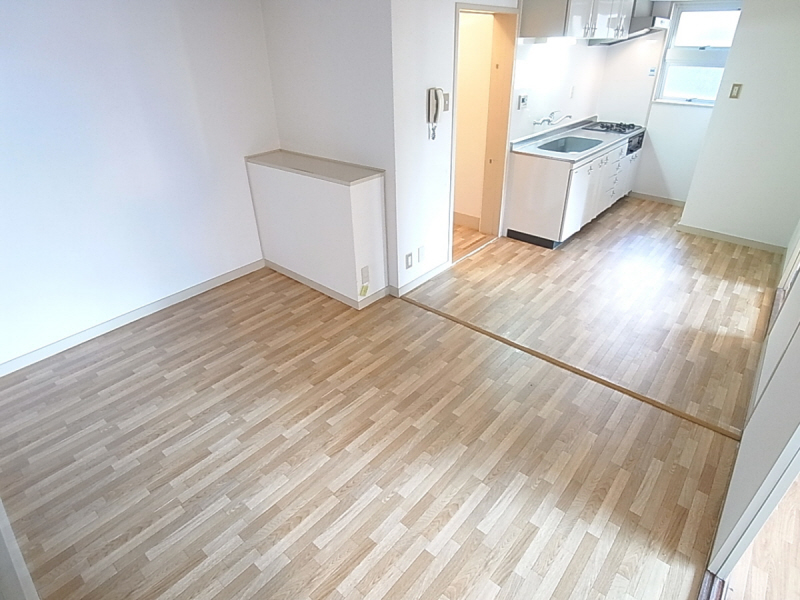 Spacious living room has a very airy
広々リビングは非常に開放感があります
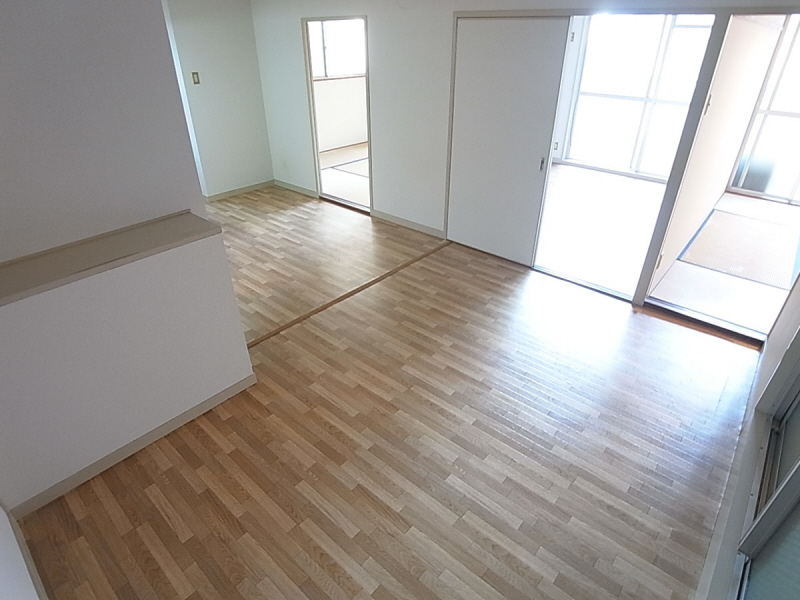 Very bright living well is very sunny
大変日当りが良く非常に明るいリビング
Kitchenキッチン 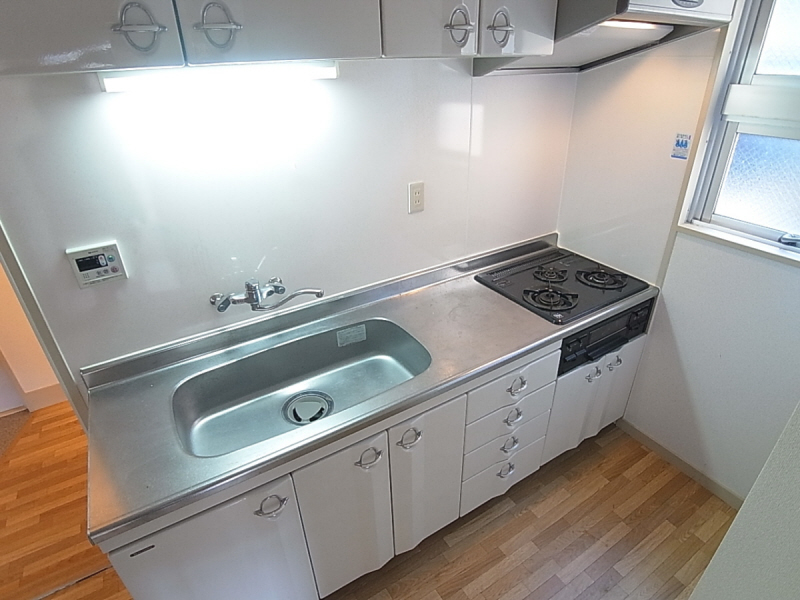 System kitchen. 3-neck gas stove adopted
システムキッチン。3口ガスコンロ採用
Bathバス 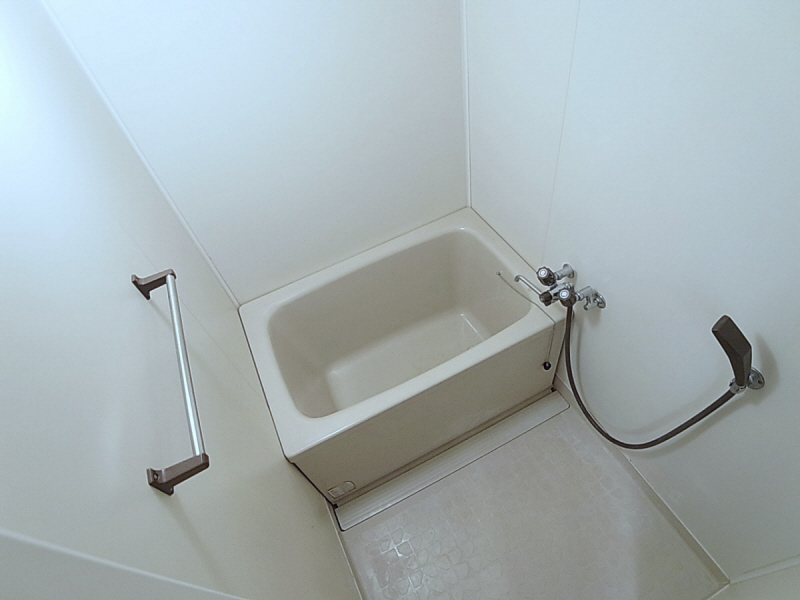 Bathroom
バスルーム
Toiletトイレ 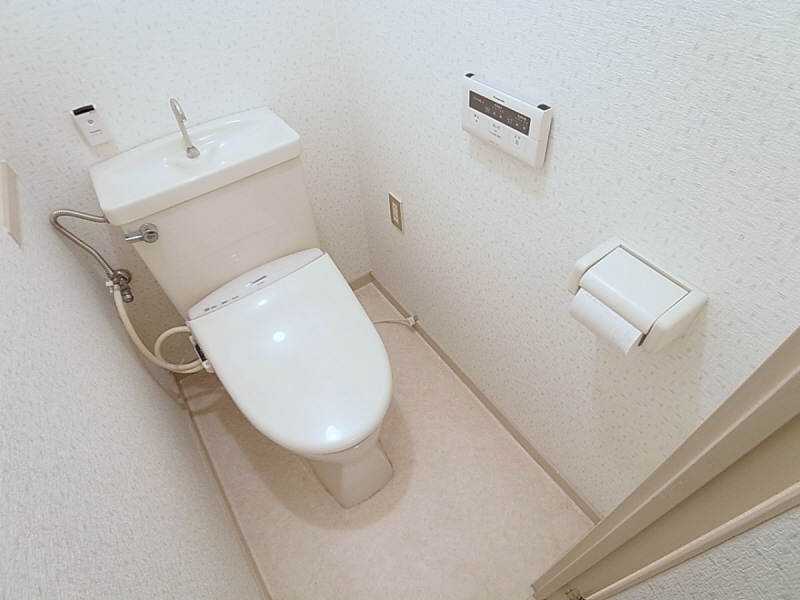 Washlet equipped
ウォシュレット完備してますよ
Receipt収納 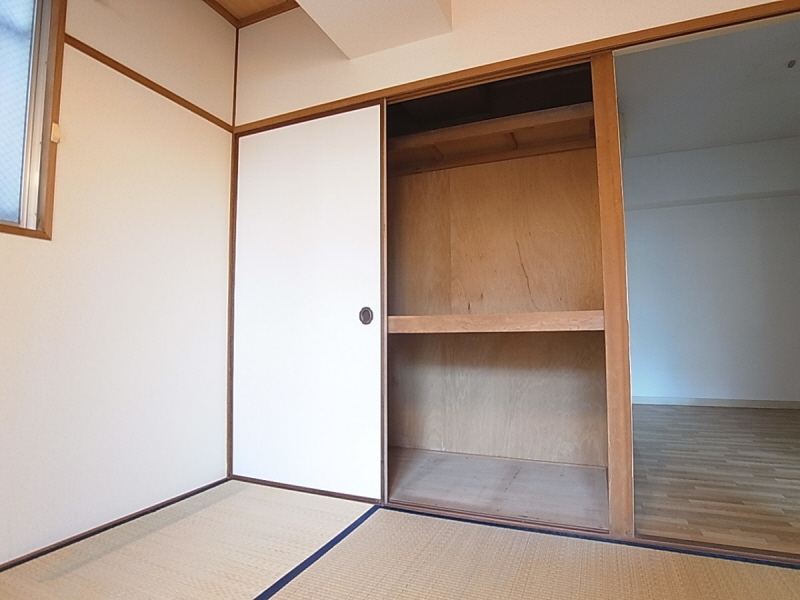 Closet has depth
押入れは奥行きがあります
Other room spaceその他部屋・スペース 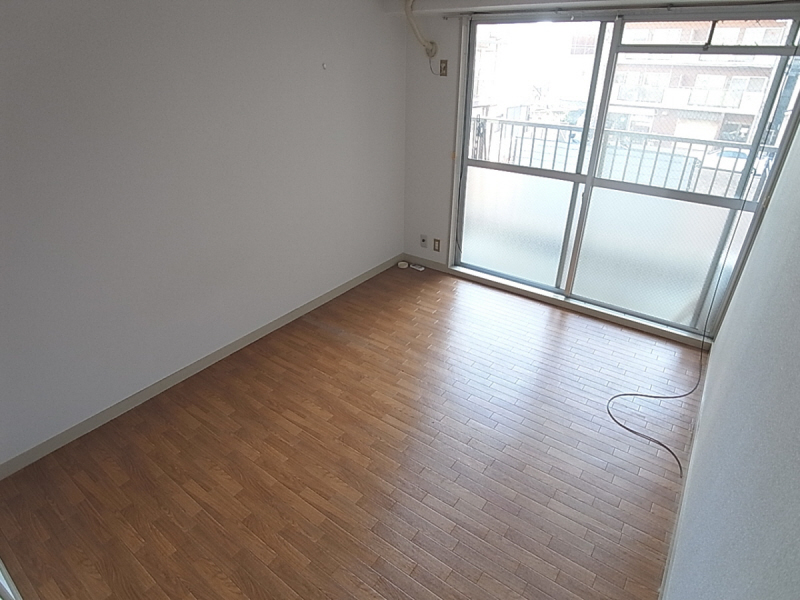 South-facing lighting good Western-style
南向き採光良好の洋室
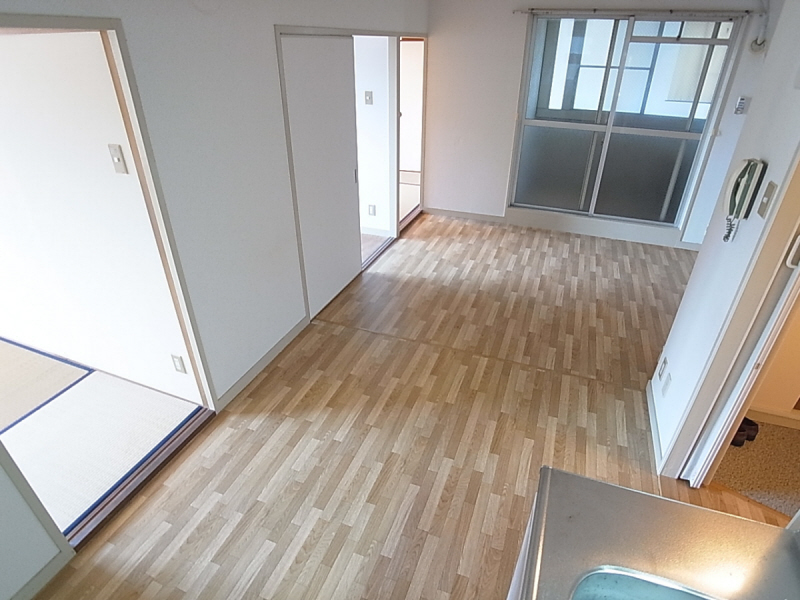 In the back there is a solarium
奥にはサンルームがありますよ
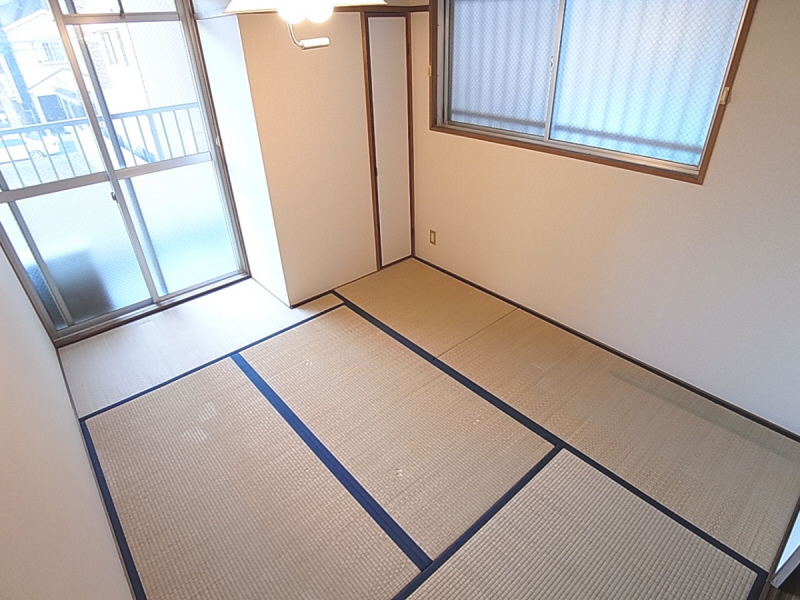 Bright and beautiful Japanese-style room in a corner room
角部屋で明るく綺麗な和室
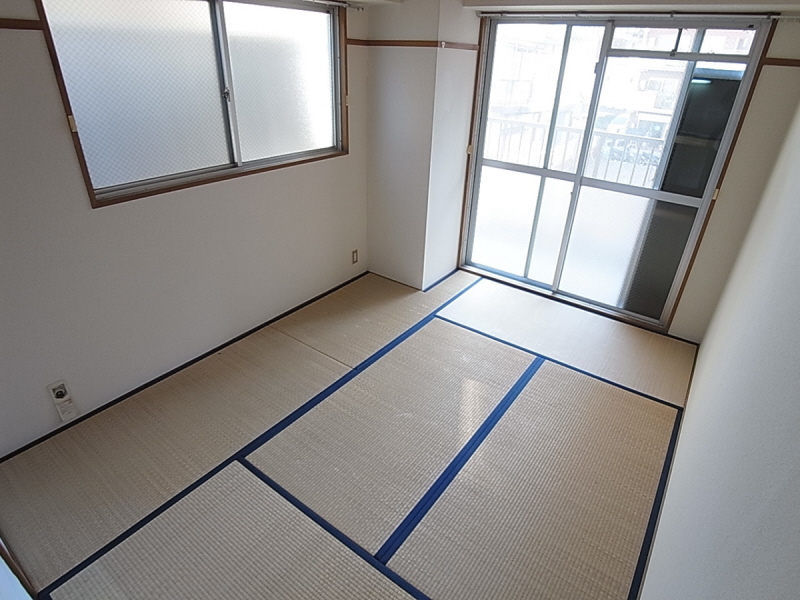 Two-sided lighting Japanese-style room
2面採光の和室
Washroom洗面所 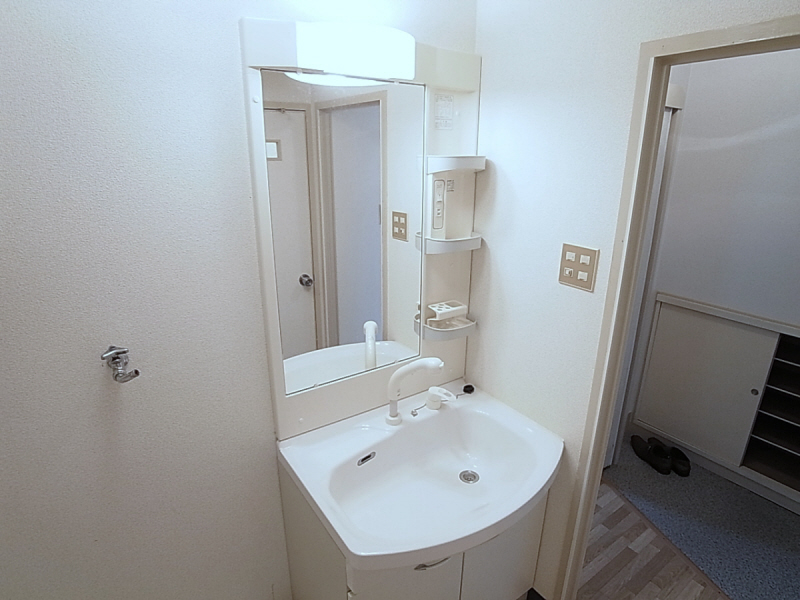 Shampoo dresser adoption
シャンプードレッサー採用
Other Equipmentその他設備 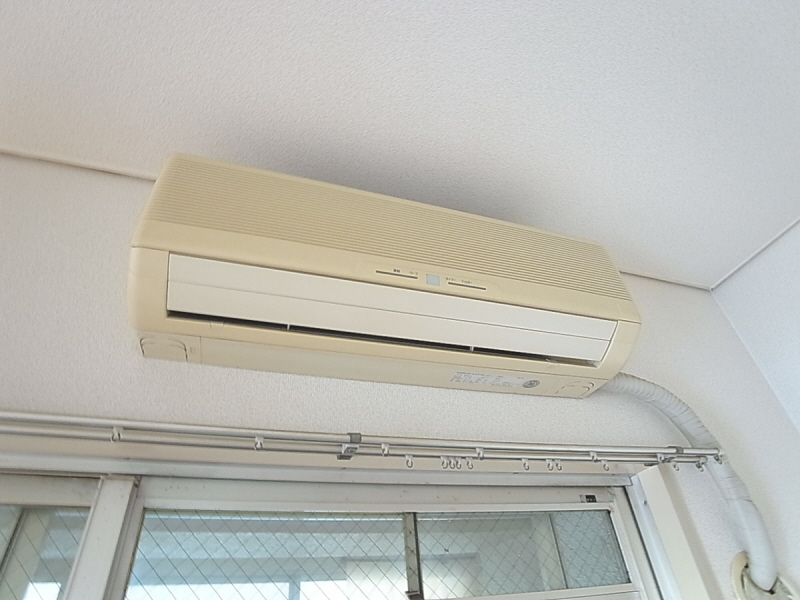 Air-conditioned is unusual for family type
エアコン付きはファミリータイプには珍しいです
Location
|















