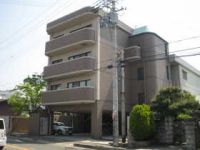1995January
56,000 yen, 3LDK, 1st floor / 4-story, 60.17 sq m
Rentals » Kansai » Osaka prefecture » Kishiwada
 
| Railroad-station 沿線・駅 | | JR Hanwa Line / East Kishiwada JR阪和線/東岸和田 | Address 住所 | | Osaka Prefecture Kishiwada Agematsu-cho 大阪府岸和田市上松町 | Walk 徒歩 | | 9 minutes 9分 | Rent 賃料 | | 56,000 yen 5.6万円 | Management expenses 管理費・共益費 | | 5000 Yen 5000円 | Depreciation and amortization 敷引・償却金 | | Actual cost 実費 | Security deposit 敷金 | | ¥ 100,000 10万円 | Floor plan 間取り | | 3LDK 3LDK | Occupied area 専有面積 | | 60.17 sq m 60.17m2 | Direction 向き | | Northeast 北東 | Type 種別 | | Mansion マンション | Year Built 築年 | | Built 20 years 築20年 | | Sharm yen Topia シャルムエントピア |
| Bus toilet by, balcony, Washbasin with shower, Seperate, Immediate Available, LDK12 tatami mats or more, BS バストイレ別、バルコニー、シャワー付洗面台、洗面所独立、即入居可、LDK12畳以上、BS |
Property name 物件名 | | Rental housing in Osaka Prefecture Kishiwada Agematsu-cho, Higashi Kishiwada Station [Rental apartment ・ Apartment] information Property Details 大阪府岸和田市上松町 東岸和田駅の賃貸住宅[賃貸マンション・アパート]情報 物件詳細 | Transportation facilities 交通機関 | | JR Hanwa Line / East Kishiwada walk 9 minutes
Nankai Main Line / Kishiwada walk 20 minutes
JR Hanwa Line / Ayumi Kudamatsu 14 minutes JR阪和線/東岸和田 歩9分
南海本線/岸和田 歩20分
JR阪和線/下松 歩14分
| Floor plan details 間取り詳細 | | Sum 6 sum 6 Hiroshi 6 LDK9 和6 和6 洋6 LDK9 | Construction 構造 | | Rebar Con 鉄筋コン | Story 階建 | | 1st floor / 4-story 1階/4階建 | Built years 築年月 | | January 1995 1995年1月 | Nonlife insurance 損保 | | 25,000 yen two years 2.5万円2年 | Parking lot 駐車場 | | On-site 8000 yen 敷地内8000円 | Move-in 入居 | | Immediately 即 | Trade aspect 取引態様 | | Mediation 仲介 | Area information 周辺情報 | | Super Sanei east Kishiwada shop 1017m until the (super) up to 816m FamilyMart Kishiwada Uematsu Machiten up (convenience store) 363m Thanksgiving Kishiwada Kudamatsu Machiten (convenience store) up to 752m Joshin Kishiwada store (hardware store) to 759m Kishiwada Municipal Tokiwa Elementary School (elementary school) スーパーサンエー東岸和田店(スーパー)まで816mファミリーマート岸和田上松町店(コンビニ)まで363mサンクス岸和田下松町店(コンビニ)まで752mジョーシン岸和田店(ホームセンター)まで759m岸和田市立常盤小学校(小学校)まで1017m |
Building appearance建物外観 
Living and room居室・リビング 

Kitchenキッチン 
Bathバス 
Receipt収納 
Other room spaceその他部屋・スペース 

Washroom洗面所 
Entrance玄関 
Supermarketスーパー  Super Sanei east Kishiwada store up to (super) 816m
スーパーサンエー東岸和田店(スーパー)まで816m
Location
|












