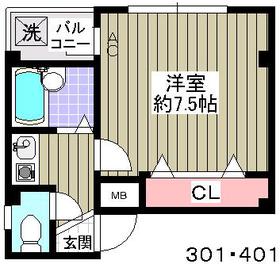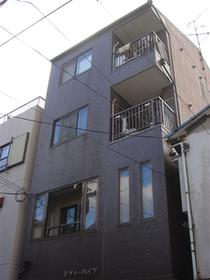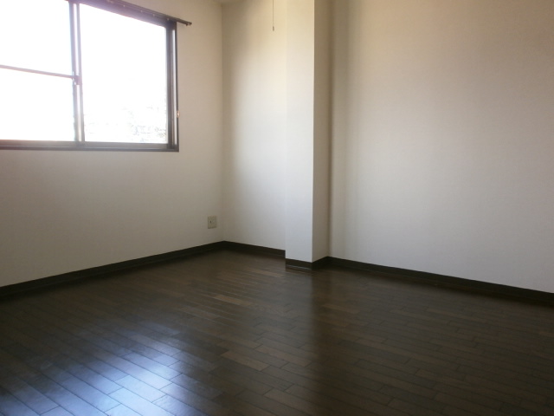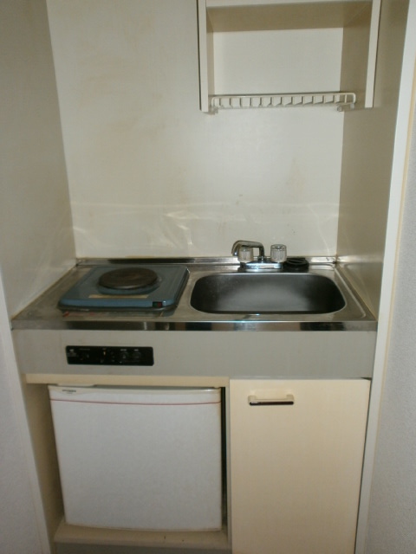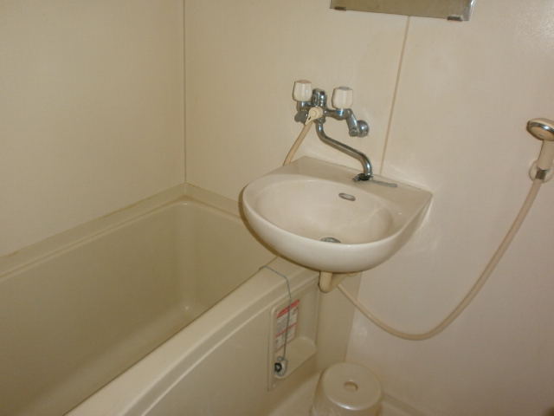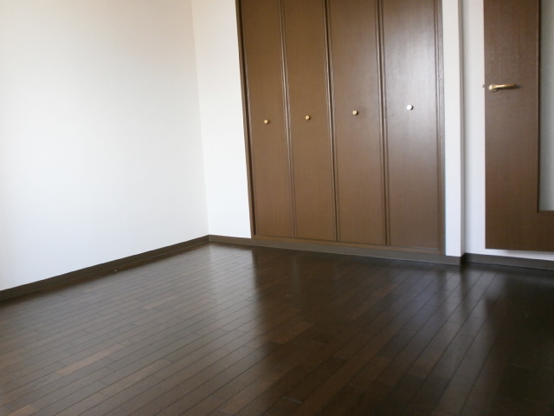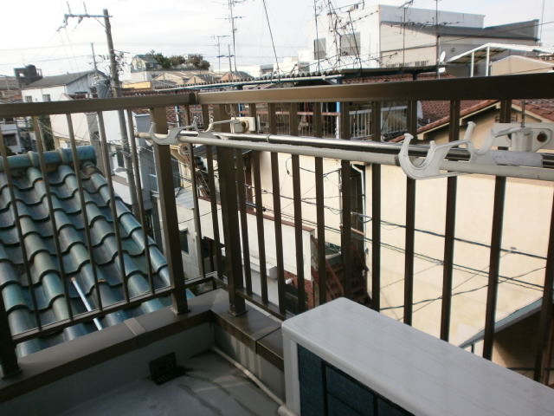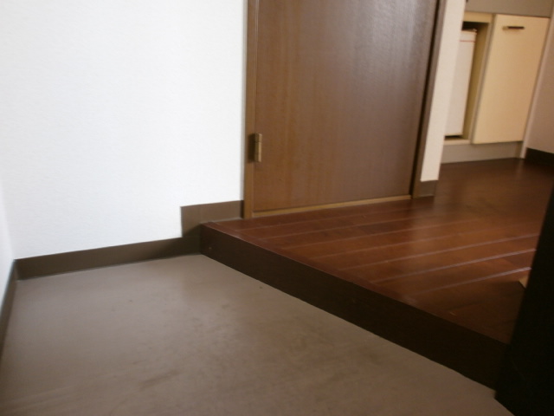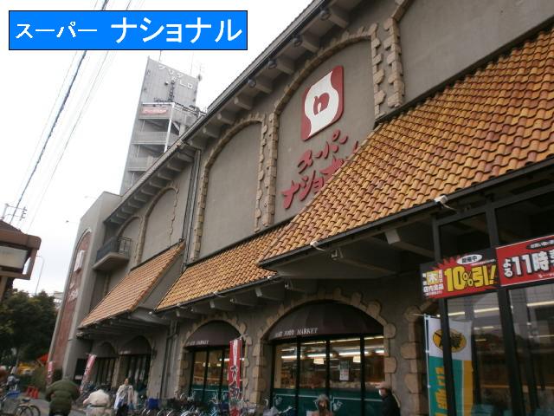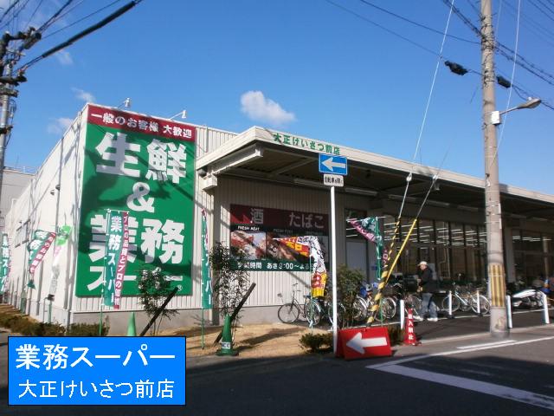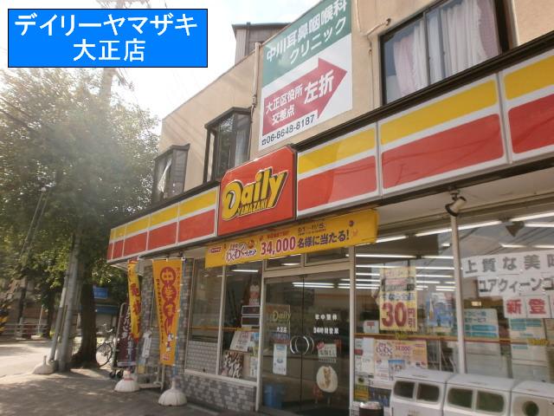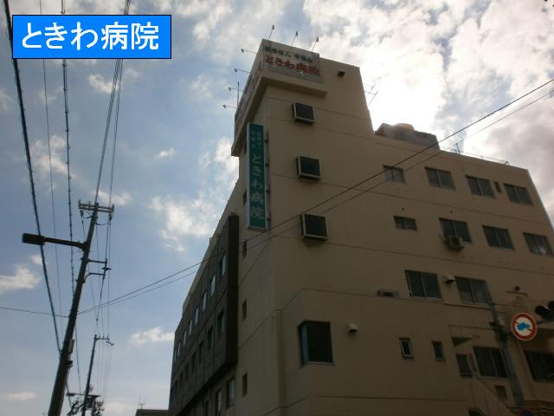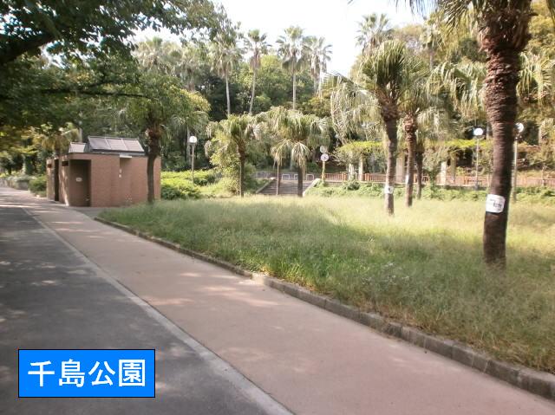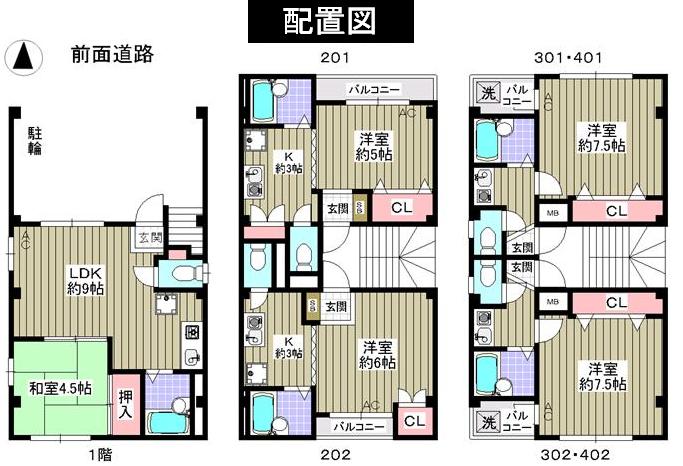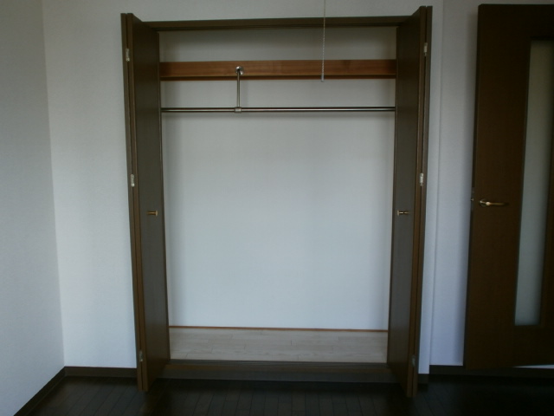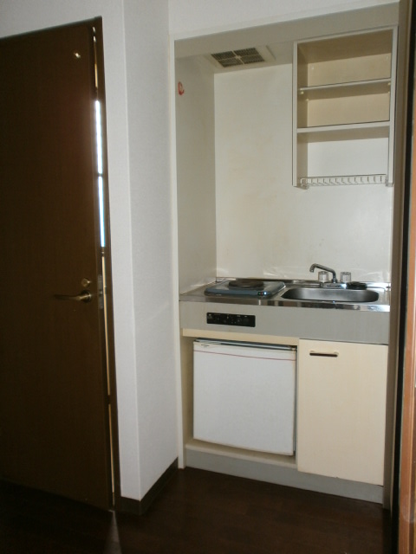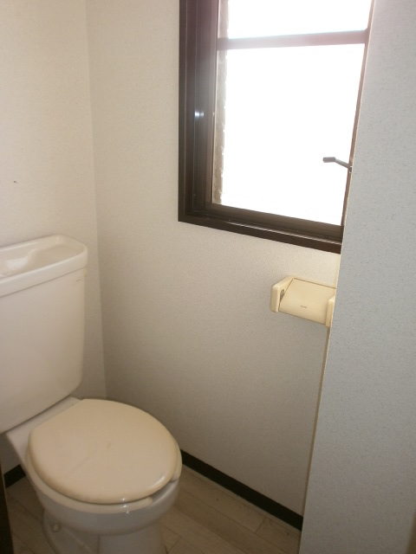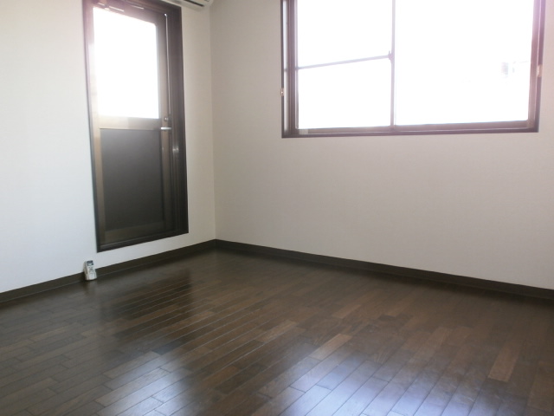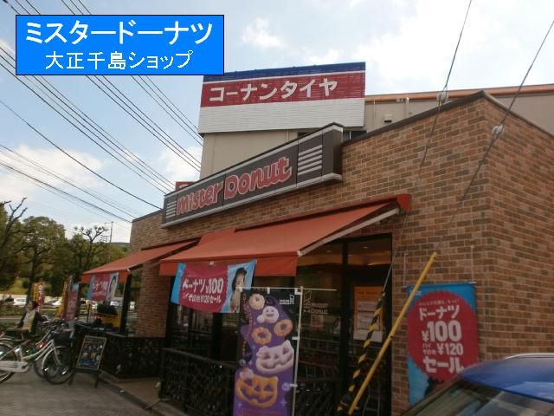|
Railroad-station 沿線・駅 | | JR Osaka Loop Line / Taisho JR大阪環状線/大正 |
Address 住所 | | Osaka-shi, Osaka Taisho Ward Kobayashinishi 2 大阪府大阪市大正区小林西2 |
Bus バス | | 9 minutes 9分 |
Walk 徒歩 | | 1 minute 1分 |
Rent 賃料 | | 43,000 yen 4.3万円 |
Management expenses 管理費・共益費 | | 2000 yen 2000円 |
Key money 礼金 | | ¥ 100,000 10万円 |
Floor plan 間取り | | 1K 1K |
Occupied area 専有面積 | | 22.2 sq m 22.2m2 |
Direction 向き | | North 北 |
Type 種別 | | Mansion マンション |
Year Built 築年 | | Built 18 years 築18年 |
|
City Heights
シティハイツ
|
|
Spacious 7.5 Pledge, The floor is not 's CF, It is really of flooring.
広々7.5帖、床はCFじゃなくて、ほんとのフローリングです。
|
|
1 floor 2 units, Is a floor plan that is not almost in contact with the next room. Spacious 7.5 Pledge, The floor is not 's CF, It is really of flooring.
1フロア2戸、隣室とほとんど接していない間取りです。広々7.5帖、床はCFじゃなくて、ほんとのフローリングです。
|
|
Bus toilet by, balcony, Air conditioning, closet, Yang per good, Corner dwelling unit, Bicycle-parking space, Immediate Available, A quiet residential area, Deposit required, With lighting, Electric stove, 2 wayside Available, Deposit required, Staircase, Electric cooker, 2 Station Available, Within a 3-minute bus stop walk, City gas
バストイレ別、バルコニー、エアコン、クロゼット、陽当り良好、角住戸、駐輪場、即入居可、閑静な住宅地、敷金不要、照明付、電気コンロ、2沿線利用可、保証金不要、内階段、電気クッカ、2駅利用可、バス停徒歩3分以内、都市ガス
|
Property name 物件名 | | Rental housing of Osaka-shi, Osaka Taisho Ward Kobayashinishi 2 Taisho Station [Rental apartment ・ Apartment] information Property Details 大阪府大阪市大正区小林西2 大正駅の賃貸住宅[賃貸マンション・アパート]情報 物件詳細 |
Transportation facilities 交通機関 | | JR Osaka Loop Line / Taisho bus 9 minutes (bus stop) Central Junior High School before walking 1 minute
Subway Nagahori Tsurumi-ryokuchi Line / Taisho bus 9 minutes (bus stop) Central Junior High School before walking 1 minute JR大阪環状線/大正 バス9分 (バス停)中央中学校前 歩1分
地下鉄長堀鶴見緑地線/大正 バス9分 (バス停)中央中学校前 歩1分
|
Floor plan details 間取り詳細 | | Hiroshi 7.5 洋7.5 |
Construction 構造 | | Steel frame 鉄骨 |
Story 階建 | | 4th floor / 4-story 4階/4階建 |
Built years 築年月 | | March 1997 1997年3月 |
Parking lot 駐車場 | | Neighborhood 80m12000 yen 近隣80m12000円 |
Move-in 入居 | | Immediately 即 |
Trade aspect 取引態様 | | Mediation 仲介 |
Property code 取り扱い店舗物件コード | | 1090 1090 |
Remarks 備考 | | Subway Nagahori Tsurumi-ryokuchi Line Taisho Station bus 9 minutes central junior high school before Tomafu 1 minute / Tokiwa 200m to the hospital / 350m to Circle K / Spacious 7.5 Pledge, The floor is not 's CF, It is really of flooring. 地下鉄長堀鶴見緑地線大正駅バス9分中央中学校前停歩1分/ときわ病院まで200m/サークルKまで350m/広々7.5帖、床はCFじゃなくて、ほんとのフローリングです。 |
Area information 周辺情報 | | Tokiwa hospital 350m Mister Donut to 400m Kuril park up to 350m National until the (hospital) to 200m Circle K (convenience store) (Super) (park) 350m to 400m business super until the (other) (Super) ときわ病院(病院)まで200mサークルK(コンビニ)まで350mナショナル(スーパー)まで400m千島公園(公園)まで350mミスタードーナツ(その他)まで400m業務スーパー(スーパー)まで350m |


