Rentals » Tokai » Shizuoka Prefecture » Numazu
 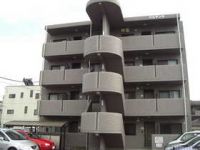
| Railroad-station 沿線・駅 | | JR Tokaido Line / Numazu JR東海道本線/沼津 | Address 住所 | | Numazu, Shizuoka Prefecture prosperity cho 静岡県沼津市共栄町 | Walk 徒歩 | | 29 minutes 29分 | Rent 賃料 | | 76,000 yen 7.6万円 | Management expenses 管理費・共益費 | | 3000 yen 3000円 | Security deposit 敷金 | | 152,000 yen 15.2万円 | Floor plan 間取り | | 3DK 3DK | Occupied area 専有面積 | | 62.81 sq m 62.81m2 | Direction 向き | | South 南 | Type 種別 | | Mansion マンション | Year Built 築年 | | Built 16 years 築16年 | | Hapidensu ハピデンス |
| Numazu 3DK rental apartments 沼津市3DK賃貸マンション |
| ・ Access to the living facilities good! ・ System kitchen, Shower and toilet facilities enhancement! ・ All houses facing south! ・生活施設へのアクセス良好!・システムキッチン、シャワートイレ等設備が充実!・全戸南向き! |
| Bus toilet by, balcony, Air conditioning, Gas stove correspondence, closet, Flooring, Washbasin with shower, Indoor laundry location, Shoe box, System kitchen, Facing south, Corner dwelling unit, Warm water washing toilet seat, Seperate, Bathroom vanity, Bicycle-parking space, Outer wall tiling, Immediate Available, 3-neck over stove, With grill, Bike shelter, Private garden, 1 floor 2 dwelling unit, garden, Closet 2 places, Housing 2 between the half, Double floor structure, Plane parkingese-style room, BS バストイレ別、バルコニー、エアコン、ガスコンロ対応、クロゼット、フローリング、シャワー付洗面台、室内洗濯置、シューズボックス、システムキッチン、南向き、角住戸、温水洗浄便座、洗面所独立、洗面化粧台、駐輪場、外壁タイル張り、即入居可、3口以上コンロ、グリル付、バイク置場、専用庭、1フロア2住戸、庭、クロゼット2ヶ所、収納2間半、二重床構造、平面駐車場、和室、BS |
Property name 物件名 | | Rental housing of Numazu, Shizuoka Prefecture prosperity-cho, Numazu Station [Rental apartment ・ Apartment] information Property Details 静岡県沼津市共栄町 沼津駅の賃貸住宅[賃貸マンション・アパート]情報 物件詳細 | Transportation facilities 交通機関 | | JR Tokaido Line / Numazu walk 29 minutes
JR Gotemba Line / Ayumi Ooka 15 minutes JR東海道本線/沼津 歩29分
JR御殿場線/大岡 歩15分
| Floor plan details 間取り詳細 | | Sum 7 Hiroshi 6.2 Hiroshi 5.6 DK7.4 和7 洋6.2 洋5.6 DK7.4 | Construction 構造 | | Rebar Con 鉄筋コン | Story 階建 | | 4th floor / 4-story 4階/4階建 | Built years 築年月 | | March 1999 1999年3月 | Nonlife insurance 損保 | | The main 要 | Parking lot 駐車場 | | On-site 5400 yen 敷地内5400円 | Move-in 入居 | | Immediately 即 | Trade aspect 取引態様 | | Mediation 仲介 | Conditions 条件 | | Single person Allowed / Two people Available / Office Unavailable / Room share not 単身者可/二人入居可/事務所利用不可/ルームシェア不可 | Total units 総戸数 | | 8 units 8戸 | Balcony area バルコニー面積 | | 10.58 sq m 10.58m2 | Intermediate fee 仲介手数料 | | 1 month 1ヶ月 | In addition ほか初期費用 | | Total 15,000 yen (Breakdown: Indoor antibacterial fee (plus tax)) 合計1.5万円(内訳:室内抗菌料(税別)) | Other expenses ほか諸費用 | | Town costs: actual cost 町費:実費 | Remarks 備考 | | 573m to Super Marutomo uptown store / Sumiya to Numazu 240m / Patrol management スーパーマルトモ山の手店まで573m/すみや沼津まで240m/巡回管理 | Area information 周辺情報 | | Sumiya Numazu (other) up to 240m Ooka nursery school up to 240m Nakanomori clinic (hospital) (kindergarten ・ Nursery school) until 1040m Monte elementary school (elementary school) up to 1520m Fashion Center Shimamura Gakuen dori (shopping center) to 382m super Marutomo uptown store up to (super) 573m すみや沼津(その他)まで240m中の森医院(病院)まで240m大岡保育園(幼稚園・保育園)まで1040m門池小学校(小学校)まで1520mファッションセンターしまむら学園通り店(ショッピングセンター)まで382mスーパーマルトモ山の手店(スーパー)まで573m |
Building appearance建物外観 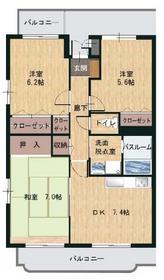
Living and room居室・リビング 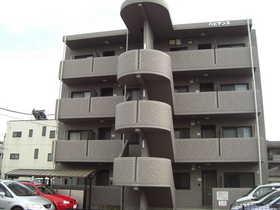
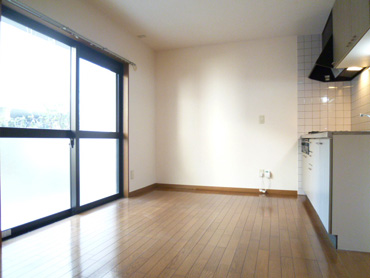 DK7.4 Pledge. It is south-facing Berukoni.
DK7.4帖。南向きベルコニーです。
Kitchenキッチン 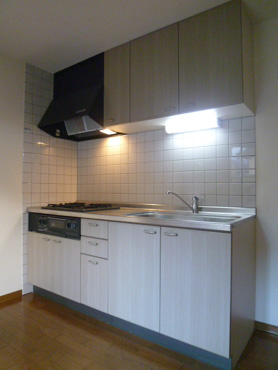 3-neck with stove grill.
3口コンログリル付き。
Bathバス 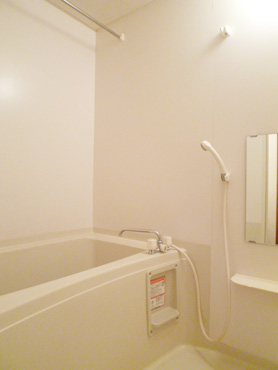 Bathroom.
バスルーム。
Toiletトイレ 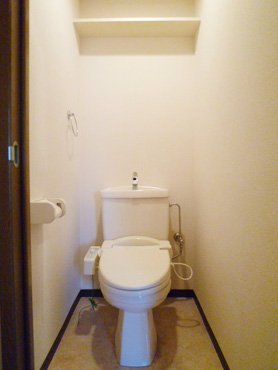 Shower toilet.
シャワートイレ。
Receipt収納 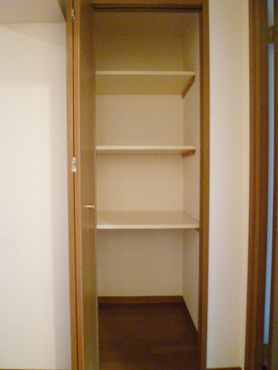 Compartment. It is housed in the hallway. It is perfect to put away the daily necessities
物入れ。廊下にある収納です。日用品を片付けるのにぴったりです
Other room spaceその他部屋・スペース 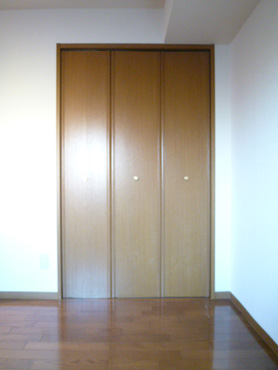 Northern room 5.6 tatami rooms. Closet is no stage.
北洋室5.6帖のお部屋。クローゼットは段なしです。
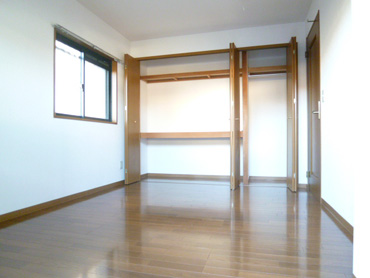 Northern room 6.2 tatami rooms. Because the corner room there is a window on two sides.
北洋室6.2帖のお部屋。角部屋なので2面に窓がございます。
Washroom洗面所 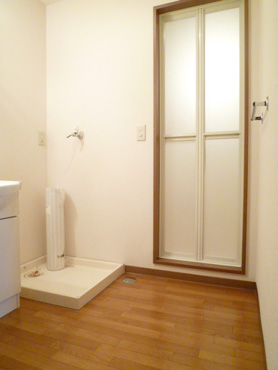 Wash dressing room. Also it comes with a towel rack.
洗面脱衣所。タオル掛けもついています。
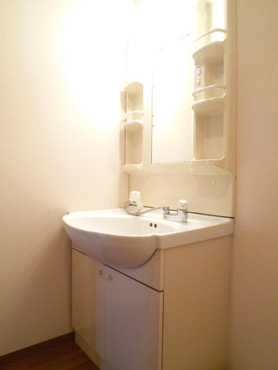 Shampoo dresser.
シャンプードレッサー。
Other Equipmentその他設備 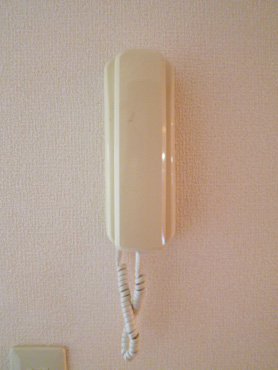 Intercom.
インターホン。
Garden庭 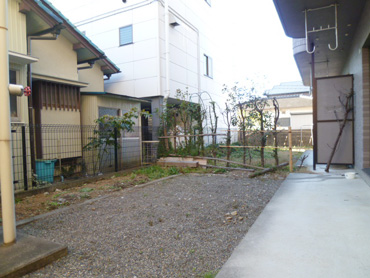 Private garden. There ample children play.
専用庭。お子様が遊ぶ十分な広さございます。
Location
|














