Rentals » Kanto » Tokyo » Adachi-ku
 
| Railroad-station 沿線・駅 | | Tobu Isesaki Line / Takenotsuka 東武伊勢崎線/竹ノ塚 | Address 住所 | | Adachi-ku, Tokyo Ikohon cho 2 東京都足立区伊興本町2 | Walk 徒歩 | | 10 minutes 10分 | Rent 賃料 | | 79,000 yen 7.9万円 | Management expenses 管理費・共益費 | | 3000 yen 3000円 | Security deposit 敷金 | | 79,000 yen 7.9万円 | Floor plan 間取り | | 3K 3K | Occupied area 専有面積 | | 52.55 sq m 52.55m2 | Direction 向き | | Southwest 南西 | Type 種別 | | Apartment アパート | Year Built 築年 | | Built 17 years 築17年 | | Family-friendly all houses south-facing apartments! ファミリー向け全戸南向き賃貸アパート! |
| Two-burner stove system Kitchen ・ TV interphone ・ With bathroom dryer ・ Reheating ・ Light deployed! 2口コンロシステムキッチン・TVインターホン・浴室乾燥機付き・追い焚き・光導入済み! |
| Bus toilet by, balcony, Air conditioning, Gas stove correspondence, Flooring, TV interphone, Bathroom Dryer, Indoor laundry location, Yang per good, Shoe box, System kitchen, Add-fired function bathroom, Seperate, Bathroom vanity, Two-burner stove, Bicycle-parking space, closet, CATV, Optical fiber, Immediate Available, Key money unnecessary, A quiet residential area, Two-sided lighting, top floor, Security shutters, Free Rent, Double lock key, The window in the bathroom, Within a 10-minute walk station, On-site trash Storage, Southwestward, Our managed properties, propane gas, shutter バストイレ別、バルコニー、エアコン、ガスコンロ対応、フローリング、TVインターホン、浴室乾燥機、室内洗濯置、陽当り良好、シューズボックス、システムキッチン、追焚機能浴室、洗面所独立、洗面化粧台、2口コンロ、駐輪場、押入、CATV、光ファイバー、即入居可、礼金不要、閑静な住宅地、2面採光、最上階、防犯シャッター、フリーレント、ダブルロックキー、浴室に窓、駅徒歩10分以内、敷地内ごみ置き場、南西向き、当社管理物件、プロパンガス、シャッター |
Property name 物件名 | | Rental housing in Adachi-ku, Tokyo Ikohon cho 2 Takenotsuka Station [Rental apartment ・ Apartment] information Property Details 東京都足立区伊興本町2 竹ノ塚駅の賃貸住宅[賃貸マンション・アパート]情報 物件詳細 | Transportation facilities 交通機関 | | Tobu Isesaki Line / Takenotsuka walk 10 minutes
Nippori ・ Toneri liner / Tonerikoen walk 26 minutes
Tobu Isesaki Line / Nishiarai walk 38 minutes 東武伊勢崎線/竹ノ塚 歩10分
日暮里・舎人ライナー/舎人公園 歩26分
東武伊勢崎線/西新井 歩38分
| Floor plan details 間取り詳細 | | Sum 6 Hiroshi 6 Hiroshi 6 K5.5 和6 洋6 洋6 K5.5 | Construction 構造 | | Light-gauge steel 軽量鉄骨 | Story 階建 | | Second floor / 2-story 2階/2階建 | Built years 築年月 | | April 1997 1997年4月 | Nonlife insurance 損保 | | The main 要 | Parking lot 駐車場 | | Site 12960 yen 敷地内12960円 | Move-in 入居 | | Immediately 即 | Trade aspect 取引態様 | | Mediation 仲介 | Conditions 条件 | | Children Allowed / Free rent for one month 子供可/フリーレント1ヶ月 | Property code 取り扱い店舗物件コード | | 53439 53439 | Total units 総戸数 | | 14 units 14戸 | Remarks 備考 | | Until Life 540m / 215m to FamilyMart / Family-friendly all houses south-facing apartments! ライフまで540m/ファミリーマートまで215m/ファミリー向け全戸南向き賃貸アパート! | Area information 周辺情報 | | Higashiiko 345m diplomatic violet nursery school to the post office (other) up to 355m Higashiiko elementary school (elementary school) up to 485m OTHER Third Hospital (Hospital) (kindergarten ・ Nursery school) until 420m FamilyMart (540m up to a convenience store) to 215m Life (Super) 東伊興郵便局(その他)まで355m東伊興小学校(小学校)まで485m苑田第三病院(病院)まで345m伊興すみれ保育園(幼稚園・保育園)まで420mファミリーマート(コンビニ)まで215mライフ(スーパー)まで540m |
Building appearance建物外観 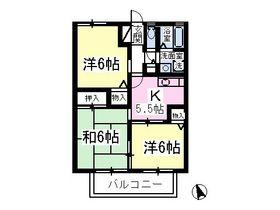
Living and room居室・リビング 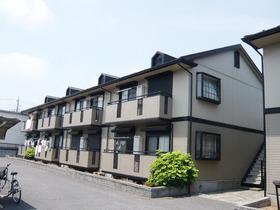
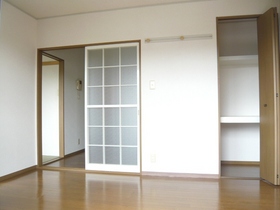 6 Pledge Western-style ・ Storage There are also plenty
6帖洋室・収納もタップリあります
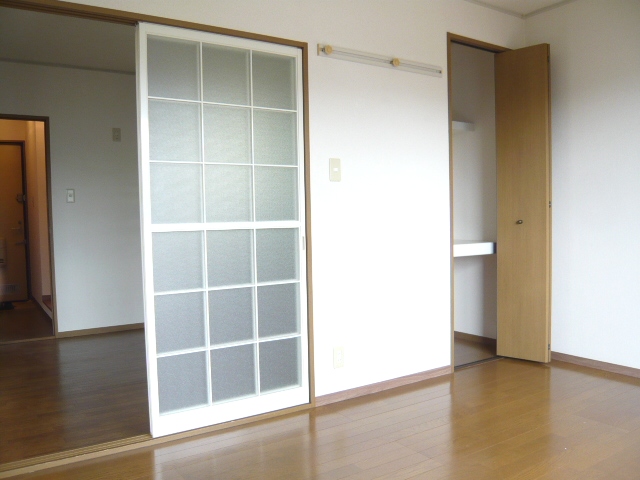 Shared facilities
共用施設
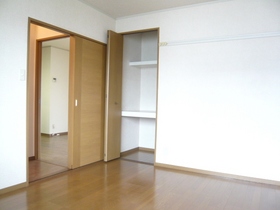 6 Pledge Western-style
6帖洋室
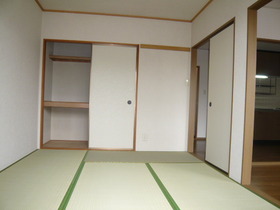 6 Pledge Japanese-style room
6帖和室
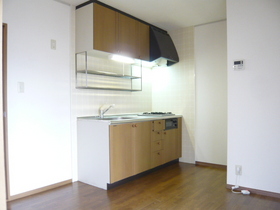 5.5 Pledge kitchen
5.5帖キッチン
Kitchenキッチン 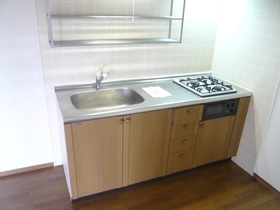 Two-burner stove system Kitchen
2口コンロシステムキッチン
Bathバス 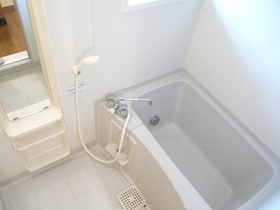 With reheating hot water supply ・ With bathroom dryer is with a window
追い焚き給湯付き・浴室乾燥機付き窓付きです
Washroom洗面所 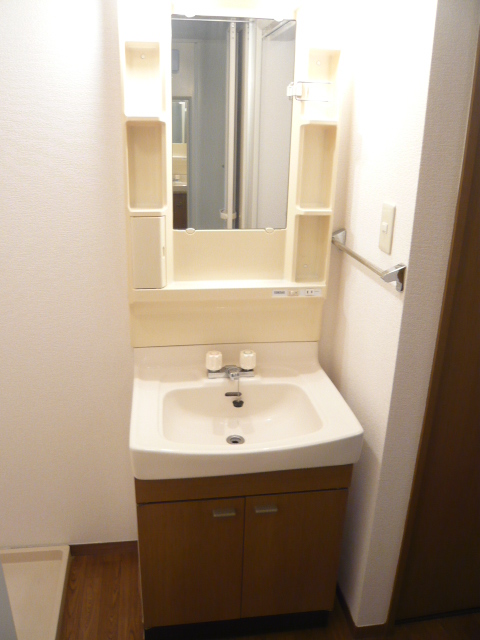
Other Equipmentその他設備 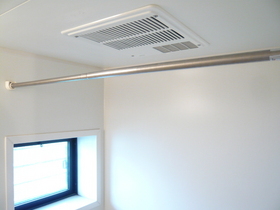 It is with the bathroom dryer
浴室乾燥機付きです
Entrance玄関 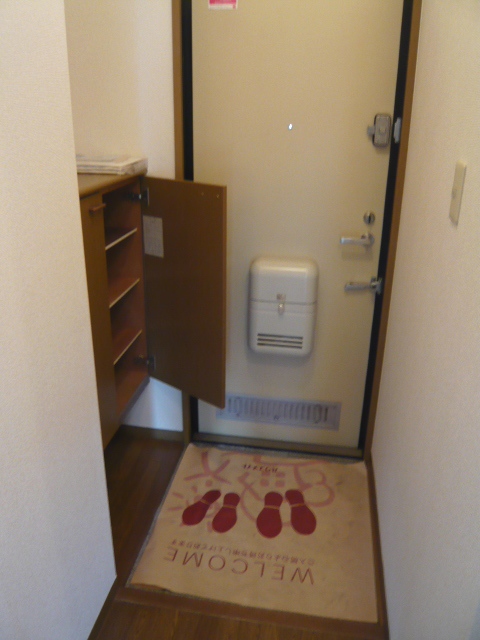
Supermarketスーパー 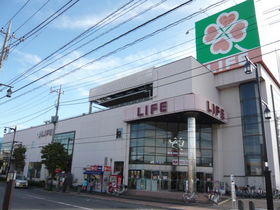 540m up to life (Super)
ライフ(スーパー)まで540m
Convenience storeコンビニ 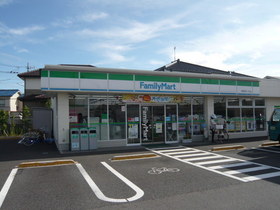 215m to Family Mart (convenience store)
ファミリーマート(コンビニ)まで215m
Primary school小学校 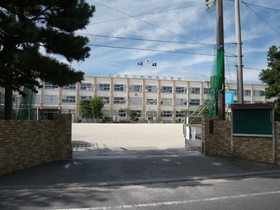 Higashiiko up to elementary school (elementary school) 485m
東伊興小学校(小学校)まで485m
Kindergarten ・ Nursery幼稚園・保育園 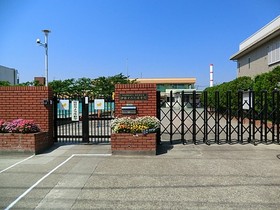 Diplomatic violet nursery school (kindergarten ・ 420m to the nursery)
伊興すみれ保育園(幼稚園・保育園)まで420m
Hospital病院 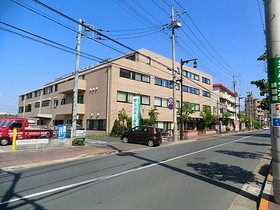 OTHER third hospital (hospital) to 345m
苑田第三病院(病院)まで345m
Otherその他 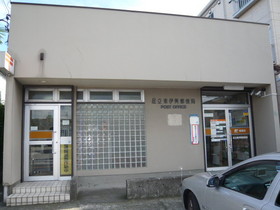 Higashiiko 355m until the post office (Other)
東伊興郵便局(その他)まで355m
Location
|



















