Rentals » Kanto » Tokyo » Akishima
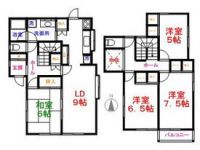 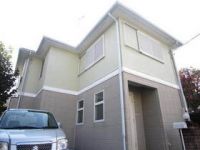
| Railroad-station 沿線・駅 | | JR Ome Line / Akishima JR青梅線/昭島 | Address 住所 | | Tokyo Akishima Miyazawa-cho, 2 東京都昭島市宮沢町2 | Walk 徒歩 | | 17 minutes 17分 | Rent 賃料 | | 175,000 yen 17.5万円 | Key money 礼金 | | 175,000 yen 17.5万円 | Security deposit 敷金 | | 175,000 yen 17.5万円 | Floor plan 間取り | | 4LDK 4LDK | Occupied area 専有面積 | | 100.19 sq m 100.19m2 | Direction 向き | | South 南 | Type 種別 | | Residential home 一戸建て | Year Built 築年 | | Built 19 years 築19年 | | Plum load Sutra Mound プラムロード経塚 |
| ☆ Detached is the rental of parking 2 cars! Spacious 4LDK ☆ ☆駐車場2台分付きの戸建賃貸です!広々4LDK☆ |
| ☆ Of fully equipped detached! Why do not you live in the 100 square meters more than you out? ☆ ☆設備充実の一戸建て!100平米超えのおうちに住んでみませんか?☆ |
| Bus toilet by, balcony, Air conditioning, Gas stove correspondence, closet, Indoor laundry location, System kitchen, Facing south, Add-fired function bathroom, Dressing room, Seperate, closet, Immediate Available, Two-sided lighting, 3-neck over stove, Stand-alone kitchen, Parking one free, With grill, Parking two Allowed, Deposit 1 month, Security shutters, Entrance hall, Window in the kitchen, The window in the bathroom, 2 × 4 construction method, Upper closet, South living, Some flooring, Entrance porch, Atrium, All rooms are two-sided lighting, The area occupied 30 square meters or more, South 4 rooms, Window in washroom バストイレ別、バルコニー、エアコン、ガスコンロ対応、クロゼット、室内洗濯置、システムキッチン、南向き、追焚機能浴室、脱衣所、洗面所独立、押入、即入居可、2面採光、3口以上コンロ、独立型キッチン、駐車場1台無料、グリル付、駐車2台可、敷金1ヶ月、防犯シャッター、玄関ホール、キッチンに窓、浴室に窓、2×4工法、天袋、南面リビング、一部フローリング、玄関ポーチ、吹抜け、全室2面採光、専有面積30坪以上、南面4室、洗面所に窓 |
Property name 物件名 | | Rental housing, Tokyo Akishima Miyazawa-cho, Akishima Station [Rental apartment ・ Apartment] information Property Details 東京都昭島市宮沢町2 昭島駅の賃貸住宅[賃貸マンション・アパート]情報 物件詳細 | Transportation facilities 交通機関 | | JR Ome Line / Ayumi Akishima 17 minutes
JR Ome Line / Ayumi Nakagami 18 minutes
JR Ome Line / Higashinaka God walk 27 minutes JR青梅線/昭島 歩17分
JR青梅線/中神 歩18分
JR青梅線/東中神 歩27分
| Floor plan details 間取り詳細 | | Sum 6 Hiroshi 7.5 Hiroshi 6.5 Hiroshi 5 LDK9 和6 洋7.5 洋6.5 洋5 LDK9 | Construction 構造 | | Wooden 木造 | Story 階建 | | 1-2 floor / 2-story 1-2階/2階建 | Built years 築年月 | | September 1995 1995年9月 | Nonlife insurance 損保 | | 20,000 yen two years 2万円2年 | Parking lot 駐車場 | | Free with 付無料 | Move-in 入居 | | Immediately 即 | Trade aspect 取引態様 | | Mediation 仲介 | Property code 取り扱い店舗物件コード | | 5914267 5914267 | Intermediate fee 仲介手数料 | | 1.08 months 1.08ヶ月 | Remarks 備考 | | ☆ Detached is the rental of parking 2 cars! Spacious 4LDK ☆ ☆駐車場2台分付きの戸建賃貸です!広々4LDK☆ | Area information 周辺情報 | | Ecos (super) up to 300m Matsumotokiyoshi (drugstore) to 800m Showa nursery school (kindergarten to 410m Seisen 320m Narutonari elementary school 640m to Family Mart (convenience store) to the junior high school (junior high school) (Elementary School) ・ 270m to the nursery) エコス(スーパー)まで300mマツモトキヨシ(ドラッグストア)まで410m清泉中学校(中学校)まで640mファミリーマート(コンビニ)まで320m成隣小学校(小学校)まで800m昭和保育園(幼稚園・保育園)まで270m |
Building appearance建物外観 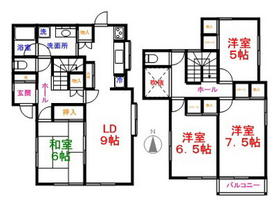
Living and room居室・リビング 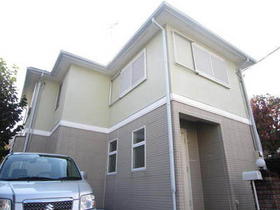
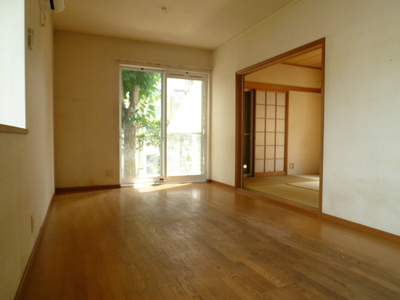 ☆ Sunny living ☆
☆日当たり良好なリビング☆
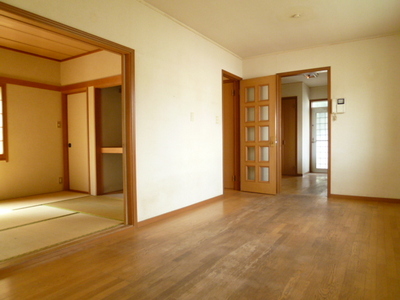 ☆ Relaxing in the living room ☆
☆リビングでのんびり☆
Kitchenキッチン 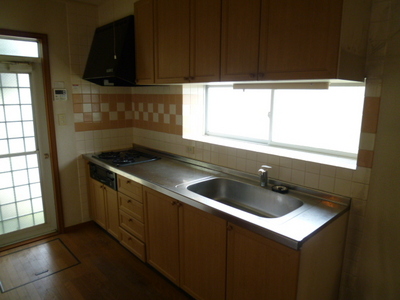 ☆ Effortlessly dishes in very large kitchen ☆
☆とっても大きいキッチンでお料理も楽々☆
Bathバス 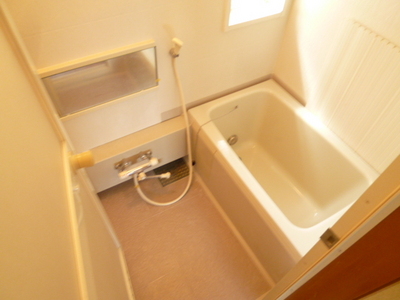 ☆ Spacious bath ☆
☆ゆったりお風呂☆
Toiletトイレ 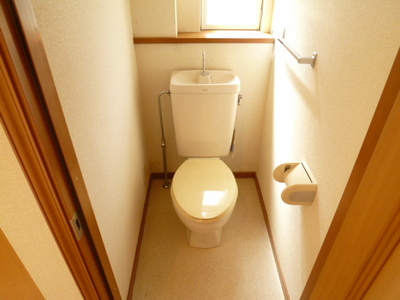 ☆ Clean toilets ☆
☆清潔なトイレ☆
Receipt収納 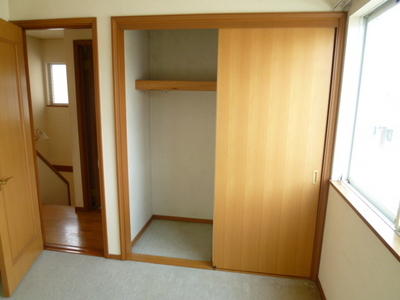 ☆ Of the second floor Western-style housing ☆
☆2階洋室の収納☆
Washroom洗面所 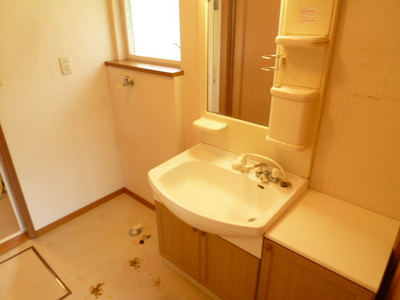 ☆ Happy independence washbasin ☆
☆嬉しい独立洗面台☆
Securityセキュリティ 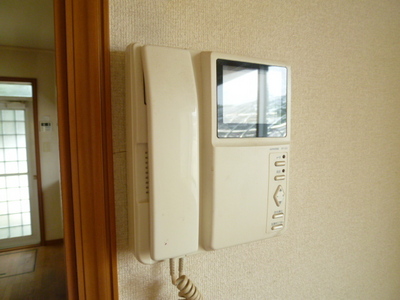 ☆ TV monitor Hong peace of mind ☆
☆安心のTVモニターホン☆
Parking lot駐車場 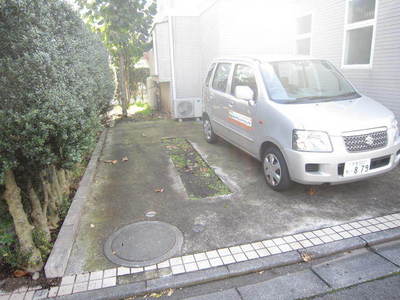 Parking space with 2 car
駐車スペース2台分付き
Supermarketスーパー 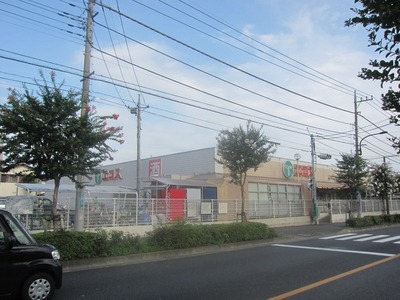 300m until the Ecos (super)
エコス(スーパー)まで300m
Convenience storeコンビニ 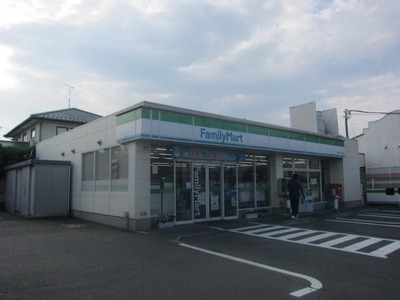 320m to Family Mart (convenience store)
ファミリーマート(コンビニ)まで320m
Dorakkusutoaドラックストア 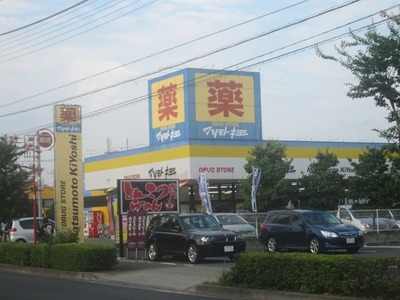 Matsumotokiyoshi 410m until (drugstore)
マツモトキヨシ(ドラッグストア)まで410m
Junior high school中学校 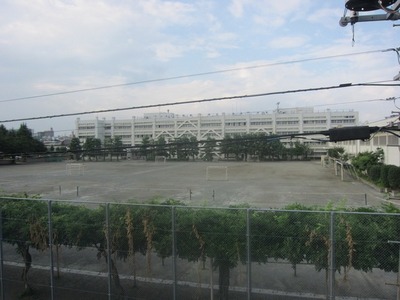 Seisen 640m until junior high school (junior high school)
清泉中学校(中学校)まで640m
Primary school小学校 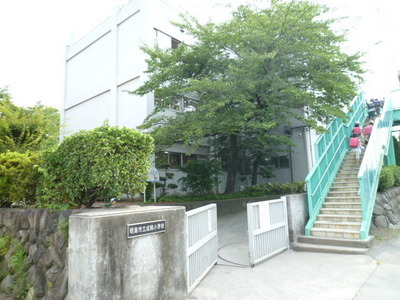 Narutonari 800m up to elementary school (elementary school)
成隣小学校(小学校)まで800m
Kindergarten ・ Nursery幼稚園・保育園 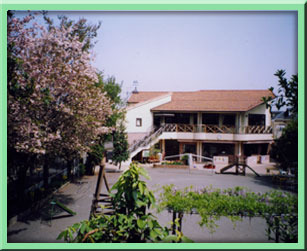 Showa nursery school (kindergarten ・ 270m to the nursery)
昭和保育園(幼稚園・保育園)まで270m
Otherその他 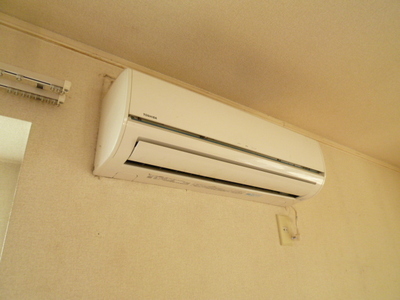 ☆ Air-conditioned ☆
☆エアコン付☆
Location
|



















