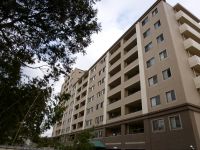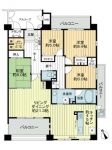Used Apartments » Tokai » Aichi Prefecture » Kiyosu City
 
| | Aichi Prefecture Kiyosu City 愛知県清須市 |
| Meitetsu Nagoya Main Line "Shinkawa Bridge" walk 12 minutes 名鉄名古屋本線「新川橋」歩12分 |
| ◎ 2005 October complete listing ◎ footprint 120.87 sq m ! 4LDK ・ Southeast Corner Room! About 25.8 Pledge of spacious LDK! ! ◎ trunk room to Arukopu, There storeroom of about 1.7 quires into the room. ◎2005年10月完成物件◎専有面積120.87m2!4LDK・東南角部屋!約25.8帖の広々LDK!!◎アルコープにトランクルーム、室内に約1.7帖の納戸あり。 |
| ~ Daikyo Riarudo is open from January 4 ~ <2014 New Year please visit Campaign> (January 4, 2014 ~ 13 days) → Entitled to in your visit after booking "1,000 yen Kuokado" Present! → In addition to the 20 people in the lottery "5,000 yen Kara log Gift" Present! ~ From the application form of Daikyo realistic homepage, Or at the head office information desk top of your tour reservation by phone, For those who are visitors to the subject property during the campaign period, It will be presented the "Guo card 1,000 yen" without exception ~ ※ Please refer to the Daikyo realistic homepage more information about the "New Year visit of campaign". ~ 大京リアルドは1月4日より営業しております ~ <2014 新春ご見学キャンペーン開催> (2014年1月4日 ~ 13日)→ ご予約のうえご来場でもれなく 「クオカード1,000円分」 プレゼント!→ さらに抽選で20名様に 「カラログギフト5,000円分」 プレゼント! ~ 大京リアルドホームページの申し込みフォームから、または本社インフォメーションデスクで電話でご見学予約のうえ、キャンペーン期間中に対象物件に来場された方に、もれなく「クオカード1,000円分」をプレゼントします ~ ※「新春ご見学キャンペーン」の詳細は大京リアルドホームページをご覧ください。 |
Features pickup 特徴ピックアップ | | 2 along the line more accessible / LDK20 tatami mats or more / System kitchen / Bathroom Dryer / Corner dwelling unit / All room storage / Japanese-style room / Face-to-face kitchen / 3 face lighting / 2 or more sides balcony / South balcony / Bicycle-parking space / Elevator / TV monitor interphone / Southwestward / Storeroom / Pets Negotiable / Delivery Box / Bike shelter 2沿線以上利用可 /LDK20畳以上 /システムキッチン /浴室乾燥機 /角住戸 /全居室収納 /和室 /対面式キッチン /3面採光 /2面以上バルコニー /南面バルコニー /駐輪場 /エレベーター /TVモニタ付インターホン /南西向き /納戸 /ペット相談 /宅配ボックス /バイク置場 | Property name 物件名 | | Chatelet Aimatsu Kiyosu シャトレ愛松清須 | Price 価格 | | 26,900,000 yen 2690万円 | Floor plan 間取り | | 4LDK + S (storeroom) 4LDK+S(納戸) | Units sold 販売戸数 | | 1 units 1戸 | Total units 総戸数 | | 48 units 48戸 | Occupied area 専有面積 | | 120.87 sq m (center line of wall) 120.87m2(壁芯) | Other area その他面積 | | Balcony area: 25.55 sq m バルコニー面積:25.55m2 | Whereabouts floor / structures and stories 所在階/構造・階建 | | 5th floor / RC11 story 5階/RC11階建 | Completion date 完成時期(築年月) | | October 2005 2005年10月 | Address 住所 | | Aichi Prefecture Kiyosu City Shimogawara 愛知県清須市下河原 | Traffic 交通 | | Meitetsu Nagoya Main Line "Shinkawa Bridge" walk 12 minutes
Nagoyahonsen Meitetsu "Futatsuiri" walk 19 minutes
Nagoyahonsen Meitetsu "Sukaguchi" walk 20 minutes 名鉄名古屋本線「新川橋」歩12分
名鉄名古屋本線「二ツ杁」歩19分
名鉄名古屋本線「須ケ口」歩20分
| Related links 関連リンク | | [Related Sites of this company] 【この会社の関連サイト】 | Contact お問い合せ先 | | TEL: 0120-984841 [Toll free] Please contact the "saw SUUMO (Sumo)" TEL:0120-984841【通話料無料】「SUUMO(スーモ)を見た」と問い合わせください | Administrative expense 管理費 | | 9700 yen / Month (consignment (cyclic)) 9700円/月(委託(巡回)) | Repair reserve 修繕積立金 | | 6000 yen / Month 6000円/月 | Expenses 諸費用 | | CATV flat rate: 525 yen / Month CATV定額料金:525円/月 | Time residents 入居時期 | | Consultation 相談 | Whereabouts floor 所在階 | | 5th floor 5階 | Direction 向き | | Southwest 南西 | Structure-storey 構造・階建て | | RC11 story RC11階建 | Site of the right form 敷地の権利形態 | | Ownership 所有権 | Use district 用途地域 | | One dwelling 1種住居 | Company profile 会社概要 | | <Mediation> Minister of Land, Infrastructure and Transport (6) No. 004139 (Ltd.) Daikyo Riarudo Nagoya center shop / Telephone reception → Headquarters: Tokyo Yubinbango460-0003 Aichi Prefecture medium Nagoya-ku Nishiki 2-9-29 ORE Nagoya Fushimi Building first floor 1F <仲介>国土交通大臣(6)第004139号(株)大京リアルド名古屋中央店/電話受付→本社:東京〒460-0003 愛知県名古屋市中区錦2-9-29 ORE名古屋伏見ビル1階1F | Construction 施工 | | Meiko Construction Co., Ltd. (stock) 名工建設(株) |
Local appearance photo現地外観写真  Local (10 May 2013) Shooting
現地(2013年10月)撮影
Floor plan間取り図  4LDK + S (storeroom), Price 26,900,000 yen, Footprint 120.87 sq m , Balcony area 25.55 sq m area occupied 120 square meters more than 4LDK!
4LDK+S(納戸)、価格2690万円、専有面積120.87m2、バルコニー面積25.55m2 専有面積120平米超の4LDKです!
View photos from the dwelling unit住戸からの眺望写真  This view photos from the balcony (10 May 2013) Shooting
バルコニーからの眺望写真です(2013年10月)撮影
Local appearance photo現地外観写真  Is the appearance photo from the north. All is a flat parking lot (10 May 2013) Shooting
北側からの外観写真です。オール平面駐車場です(2013年10月)撮影
Livingリビング  Of 21 tatami mats than is the spacious living-dining (10 May 2013) Shooting
21畳超のゆったりとしたリビングダイニングです(2013年10月)撮影
Bathroom浴室  This unit bus with large windows. Large mirror is also there bright (October 2013) Shooting
大きな窓のあるユニットバスです。大型ミラーもあり明るいです(2013年10月)撮影
Kitchenキッチン  Daylighting ・ Bright kitchen with take-ventilated (October 2013) Shooting
採光・通風のとれる明るいキッチンです(2013年10月)撮影
Non-living roomリビング以外の居室  It is the main bedroom with a large sweep window (October 2013) Shooting
大きな掃き出し窓のある主寝室です(2013年10月)撮影
Entrance玄関  In addition to tall cabinet, Closet is also available storage-rich (10 May 2013) Shooting
トールキャビネットのほか、納戸もあり収納豊富です(2013年10月)撮影
Wash basin, toilet洗面台・洗面所  It is spacious lavatory (October 2013) Shooting
ゆったりとした洗面室です(2013年10月)撮影
Toiletトイレ  Abundant storage, Hand washing is a bowl with a counter (April 2013) Shooting
収納豊富で、手洗いボウル付きのカウンターです(2013年4月)撮影
Entranceエントランス  Common areas
共用部
Lobbyロビー  Japanese style indirect lighting is impressive entrance (October 2013) Shooting
和風な間接照明が印象的なエントランスです(2013年10月)撮影
Other common areasその他共用部  Common areas
共用部
View photos from the dwelling unit住戸からの眺望写真  This view from the bedroom overlooking the Meieki direction (October 2013) Shooting
寝室から名駅方面を臨む眺望です(2013年10月)撮影
Otherその他  It is spacious hallway overlooking the living room from the entrance (October 2013) Shooting
玄関からリビングを臨むゆったりとした廊下です(2013年10月)撮影
Local appearance photo現地外観写真  There is also a parking and car wash for the visitors (October 2013) Shooting
来客用駐車場や洗車場もあります(2013年10月)撮影
Non-living roomリビング以外の居室  Is a Japanese-style room that follows from living (April 2013) Shooting
リビングから続く和室です(2013年4月)撮影
Entranceエントランス  Common areas
共用部
Other common areasその他共用部  Common areas
共用部
Location
| 




















