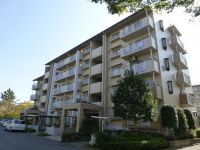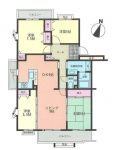|
|
Chiba, Chiba Prefecture Midori-ku
千葉県千葉市緑区
|
|
Keisei Chihara line "Gakuenmae" walk 4 minutes
京成千原線「学園前」歩4分
|
|
To walk in the park there are many around the promenade is the experience !! already decorated the four seasons
周辺に公園が多数あり遊歩道を散歩して四季を体感!!内装済みです
|
|
▼ Senda small 3-minute walk ▼ Izumiya medium walk 12 minutes ▼ walk 7 minutes ▼ Michi Haruno park a 4-minute walk
▼扇田小徒歩3分▼泉谷中徒歩12分▼徒歩7分▼はるのみち公園徒歩4分
|
Features pickup 特徴ピックアップ | | 2 along the line more accessible / LDK18 tatami mats or more / Facing south / Japanese-style room 2沿線以上利用可 /LDK18畳以上 /南向き /和室 |
Property name 物件名 | | Plaza Gakuenmae 13 プラザ学園前 13 |
Price 価格 | | 19,800,000 yen 1980万円 |
Floor plan 間取り | | 4LDK 4LDK |
Units sold 販売戸数 | | 1 units 1戸 |
Total units 総戸数 | | 19 units 19戸 |
Occupied area 専有面積 | | 99.11 sq m (center line of wall) 99.11m2(壁芯) |
Other area その他面積 | | Balcony area: 15.89 sq m バルコニー面積:15.89m2 |
Whereabouts floor / structures and stories 所在階/構造・階建 | | 1st floor / SRC5 story 1階/SRC5階建 |
Completion date 完成時期(築年月) | | March 1995 1995年3月 |
Address 住所 | | Chiba City, green-ku Namami field center 1 千葉県千葉市緑区おゆみ野中央1 |
Traffic 交通 | | Keisei Chihara line "Gakuenmae" walk 4 minutes
JR Sotobo "Kamatori" walk 21 minutes 京成千原線「学園前」歩4分
JR外房線「鎌取」歩21分
|
Related links 関連リンク | | [Related Sites of this company] 【この会社の関連サイト】 |
Contact お問い合せ先 | | Century 21 (Ltd.) Ernest Togane shop TEL: 0800-603-9346 [Toll free] mobile phone ・ Also available from PHS
Caller ID is not notified
Please contact the "saw SUUMO (Sumo)"
If it does not lead, If the real estate company センチュリー21(株)アーネスト東金店TEL:0800-603-9346【通話料無料】携帯電話・PHSからもご利用いただけます
発信者番号は通知されません
「SUUMO(スーモ)を見た」と問い合わせください
つながらない方、不動産会社の方は
|
Administrative expense 管理費 | | 6100 yen / Month (consignment (commuting)) 6100円/月(委託(通勤)) |
Repair reserve 修繕積立金 | | 18,200 yen / Month 1万8200円/月 |
Time residents 入居時期 | | Consultation 相談 |
Whereabouts floor 所在階 | | 1st floor 1階 |
Direction 向き | | South 南 |
Structure-storey 構造・階建て | | SRC5 story SRC5階建 |
Site of the right form 敷地の権利形態 | | Ownership 所有権 |
Parking lot 駐車場 | | Site (3000 yen / Month) 敷地内(3000円/月) |
Company profile 会社概要 | | <Mediation> Minister of Land, Infrastructure and Transport (1) the first 008,512 No. Century 21 (Ltd.) Ernest Togane shop Yubinbango283-0812 Chiba Prefecture Togane Fukutawara 2-376 days world first building first floor <仲介>国土交通大臣(1)第008512号センチュリー21(株)アーネスト東金店〒283-0812 千葉県東金市福俵2-376 日世第一ビル1階 |




















