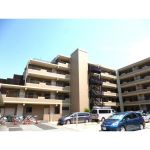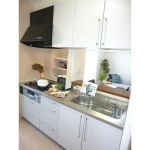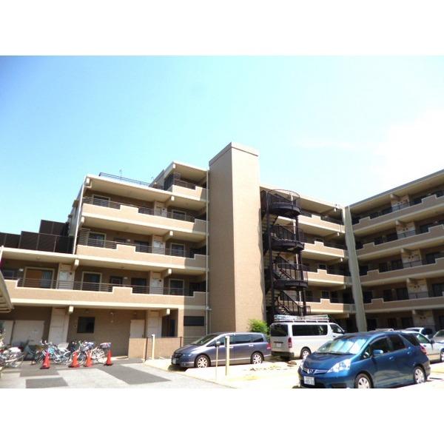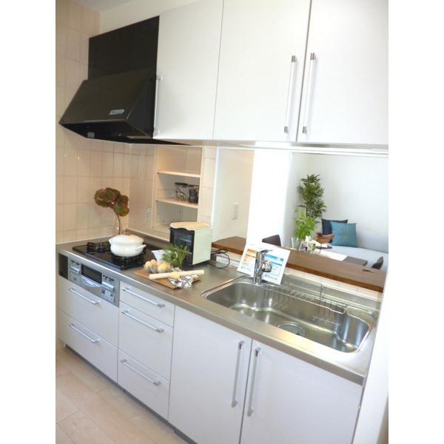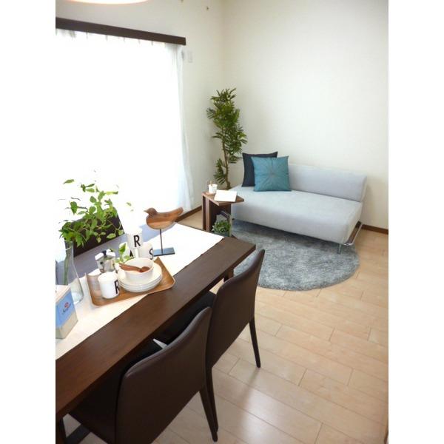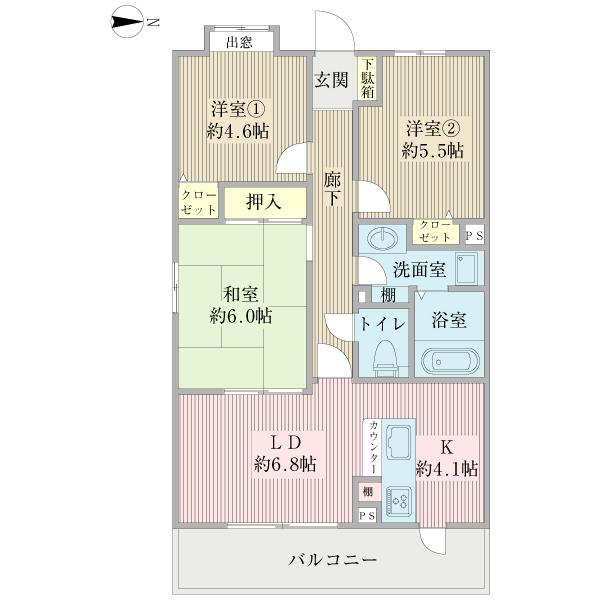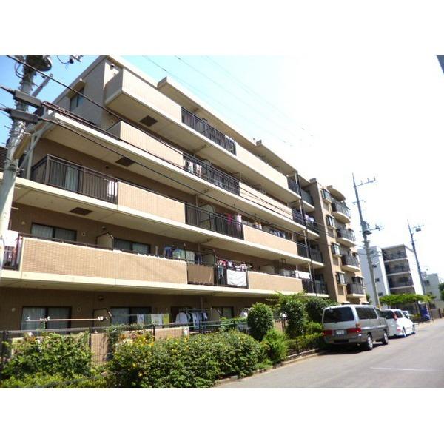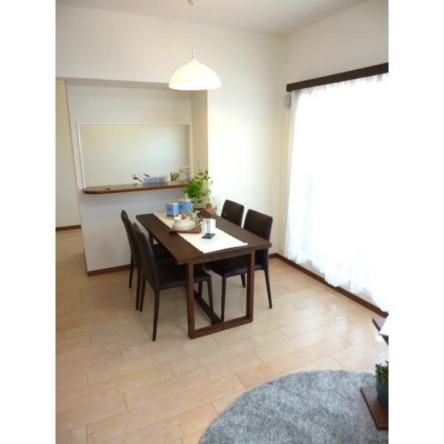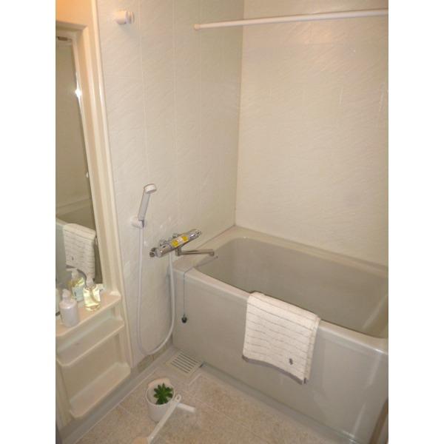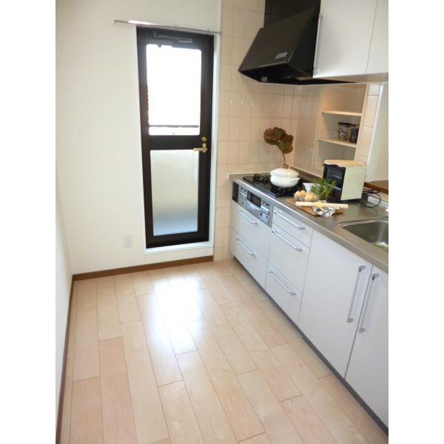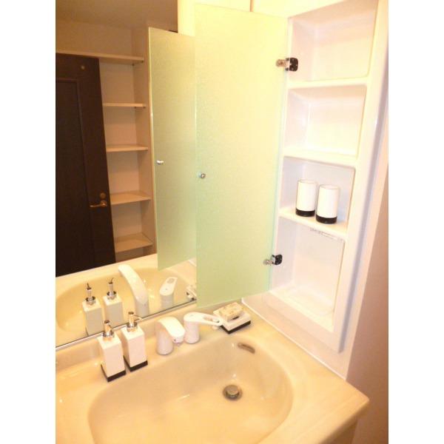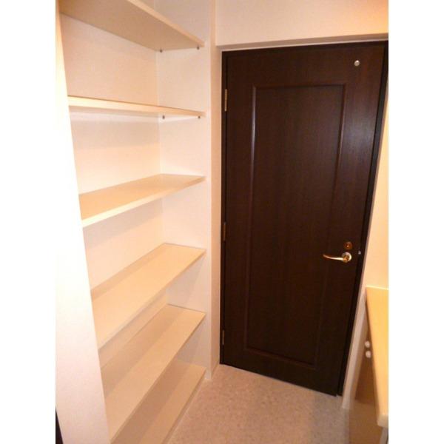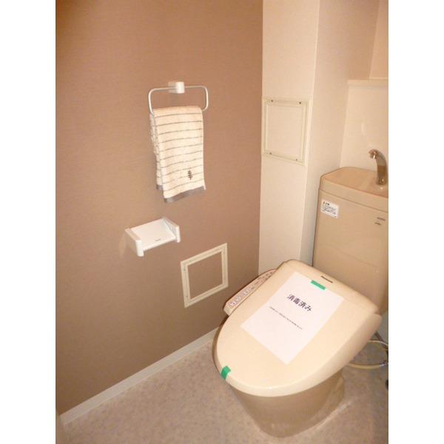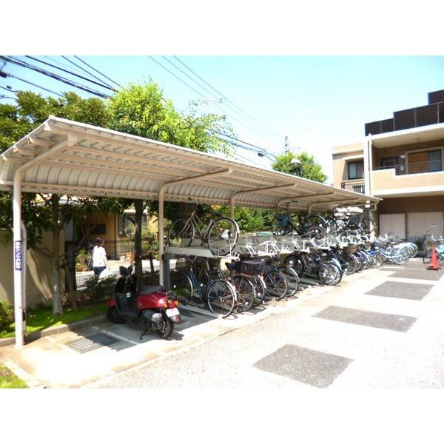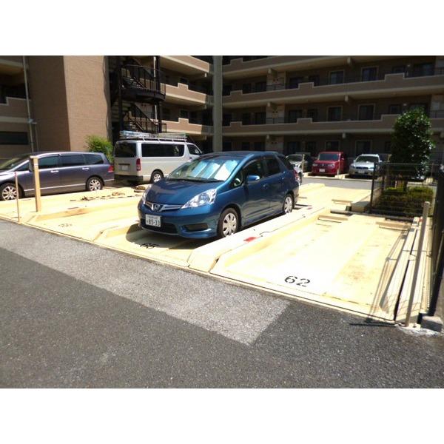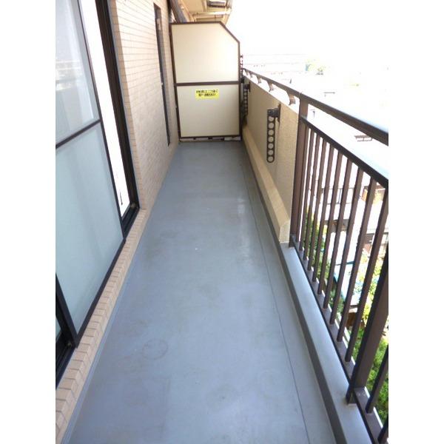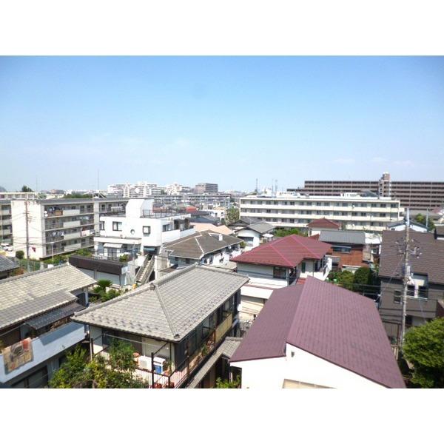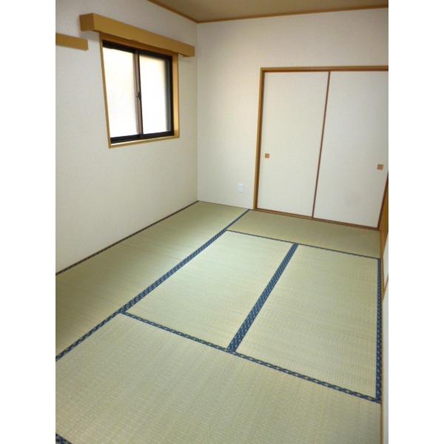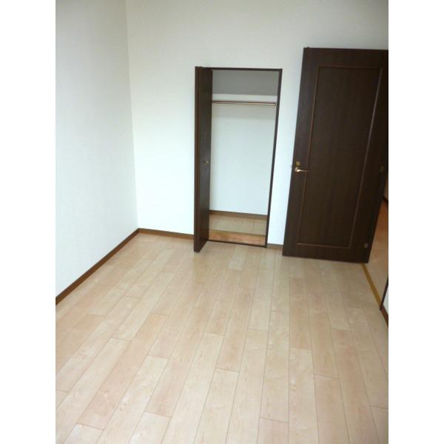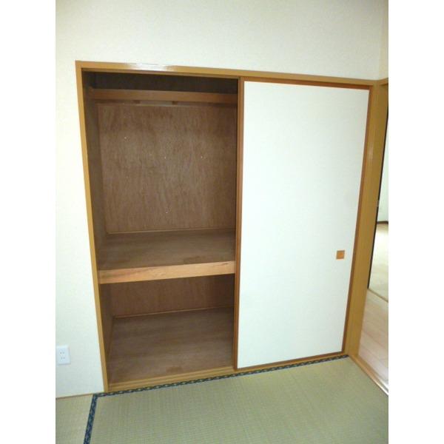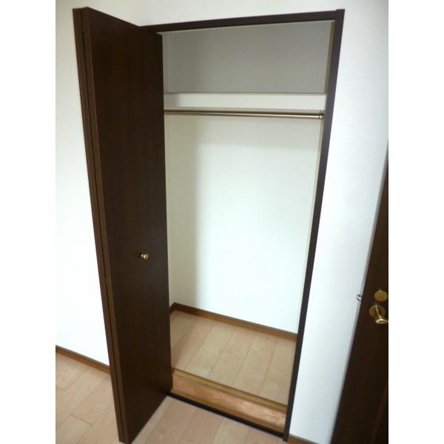|
|
Funabashi, Chiba Prefecture
千葉県船橋市
|
|
JR Sobu Line "Tsudanuma" walk 14 minutes
JR総武線「津田沼」歩14分
|
|
JR Tsudanuma sale of prime location apartment of a 14-minute walk from the train station! Per the top floor, View, Ventilation is good.
JR津田沼駅から徒歩14分の好立地マンションの販売開始!最上階につき、眺望、風通し良好です。
|
|
Reform is Property. A very beautiful, It is available immediately for your tenants. JR Higashifunahashi is also available. Furnished Property. (Other expenses) bike yard: 2000 yen / Month
リフォーム物件です。大変きれいで、すぐのご入居が可能です。JR東船橋も利用可能です。家具付き物件です。(その他費用)バイク置場:2000円/月
|
Features pickup 特徴ピックアップ | | Immediate Available / 2 along the line more accessible / Interior renovation / System kitchen / top floor ・ No upper floor / Face-to-face kitchen / Elevator / Otobasu / BS ・ CS ・ CATV 即入居可 /2沿線以上利用可 /内装リフォーム /システムキッチン /最上階・上階なし /対面式キッチン /エレベーター /オートバス /BS・CS・CATV |
Property name 物件名 | | Berushatu Tsudanuma ベルシャトゥ津田沼 |
Price 価格 | | 17,900,000 yen 1790万円 |
Floor plan 間取り | | 3LDK 3LDK |
Units sold 販売戸数 | | 1 units 1戸 |
Total units 総戸数 | | 82 units 82戸 |
Occupied area 専有面積 | | 62 sq m (18.75 tsubo) (center line of wall) 62m2(18.75坪)(壁芯) |
Other area その他面積 | | Balcony area: 8.12 sq m バルコニー面積:8.12m2 |
Whereabouts floor / structures and stories 所在階/構造・階建 | | 5th floor / RC5 story 5階/RC5階建 |
Completion date 完成時期(築年月) | | March 1993 1993年3月 |
Address 住所 | | Funabashi, Chiba Prefecture Maeharanishi 4 千葉県船橋市前原西4 |
Traffic 交通 | | JR Sobu Line "Tsudanuma" walk 14 minutes JR Sobu Line "Higashifunahashi" walk 13 minutes JR総武線「津田沼」歩14分JR総武線「東船橋」歩13分 |
Contact お問い合せ先 | | Pitattohausu Tsudanuma shop Starts Pitattohausu (Ltd.) TEL: 0800-603-4139 [Toll free] mobile phone ・ Also available from PHS
Caller ID is not notified
Please contact the "saw SUUMO (Sumo)"
If it does not lead, If the real estate company ピタットハウス津田沼店スターツピタットハウス(株)TEL:0800-603-4139【通話料無料】携帯電話・PHSからもご利用いただけます
発信者番号は通知されません
「SUUMO(スーモ)を見た」と問い合わせください
つながらない方、不動産会社の方は
|
Administrative expense 管理費 | | 12,030 yen / Month (consignment (commuting)) 1万2030円/月(委託(通勤)) |
Repair reserve 修繕積立金 | | 6200 yen / Month 6200円/月 |
Time residents 入居時期 | | Immediate available 即入居可 |
Whereabouts floor 所在階 | | 5th floor 5階 |
Direction 向き | | East 東 |
Renovation リフォーム | | June interior renovation completed in 2013 2013年6月内装リフォーム済 |
Structure-storey 構造・階建て | | RC5 story RC5階建 |
Site of the right form 敷地の権利形態 | | Ownership 所有権 |
Use district 用途地域 | | One middle and high 1種中高 |
Parking lot 駐車場 | | Sky Mu 空無 |
Company profile 会社概要 | | <Mediation> Minister of Land, Infrastructure and Transport (2) the first 007,129 No. Pitattohausu Tsudanuma store Starts Pitattohausu Co. Yubinbango274-0825 Funabashi, Chiba Prefecture Maeharanishi 2-13-13 Otsuka building the third floor <仲介>国土交通大臣(2)第007129号ピタットハウス津田沼店スターツピタットハウス(株)〒274-0825 千葉県船橋市前原西2-13-13 大塚ビル3階 |
Construction 施工 | | ANDO Corporation 安藤建設株式会社 |
