Used Apartments » Kanto » Chiba Prefecture » Funabashi
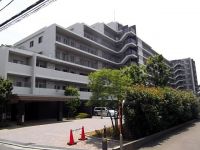 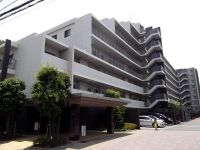
| | Funabashi, Chiba Prefecture 千葉県船橋市 |
| JR Sobu Line "Tsudanuma" walk 18 minutes JR総武線「津田沼」歩18分 |
| Facing south, Pets Negotiable, LDK18 tatami mats or more, water filter, 2 along the line more accessible, Mist sauna, System kitchen, Bathroom Dryer, Yang per good, All room storage, A quiet residential areaese-style room, Washbasin with shower 南向き、ペット相談、LDK18畳以上、浄水器、2沿線以上利用可、ミストサウナ、システムキッチン、浴室乾燥機、陽当り良好、全居室収納、閑静な住宅地、和室、シャワー付洗面台 |
| ◇ 2008 June completed condominium ◇ Total units 139 units of the big community ◇ There is parking for visitors ◇ car wash space there ◇ provide park ◇ multi-room ◇ home delivery locker unlocking ◇ is effortless card key ◇ hands-free color TV monitor interphone ◇ , Day is good ◇ all the room there are six or more Pledge ◇ with warm water cleaning toilet seat toilet ◇ 3-surface mirror vanity ◇ bathroom ventilation dryer with mist sauna in the bathroom ◇ ◇2008年6月完成マンション◇総戸数139戸のビックコミュニティー◇来客用駐車場有り◇洗車スペース有り◇提供公園◇マルチルーム◇宅配ロッカー◇開錠が楽なカードキー◇ハンズフリーカラーTVモニターインターホン◇TES床暖房(LD部分)◇エコジョーズ(給湯効率を高め省エネルギー)◇生ごみの処理に便利なディスポーザー◇浄水器一体型水栓◇ガラストップ3口コンロ◇南向きの為、日当たり良好です◇全居室6帖以上あります◇温水洗浄便座付トイレ◇3面鏡洗面化粧台◇浴室換気乾燥機◇浴室にはミストサウナ付 |
Features pickup 特徴ピックアップ | | 2 along the line more accessible / LDK18 tatami mats or more / Facing south / System kitchen / Bathroom Dryer / Yang per good / All room storage / A quiet residential area / Japanese-style room / Mist sauna / Washbasin with shower / Security enhancement / Barrier-free / Elevator / Otobasu / Warm water washing toilet seat / Nantei / TV monitor interphone / Leafy residential area / Walk-in closet / water filter / Pets Negotiable / Floor heating / Delivery Box / Private garden 2沿線以上利用可 /LDK18畳以上 /南向き /システムキッチン /浴室乾燥機 /陽当り良好 /全居室収納 /閑静な住宅地 /和室 /ミストサウナ /シャワー付洗面台 /セキュリティ充実 /バリアフリー /エレベーター /オートバス /温水洗浄便座 /南庭 /TVモニタ付インターホン /緑豊かな住宅地 /ウォークインクロゼット /浄水器 /ペット相談 /床暖房 /宅配ボックス /専用庭 | Property name 物件名 | | Impress To Higashifunahashi インプレスト東船橋 | Price 価格 | | 25,900,000 yen 2590万円 | Floor plan 間取り | | 3LDK 3LDK | Units sold 販売戸数 | | 1 units 1戸 | Total units 総戸数 | | 139 units 139戸 | Occupied area 専有面積 | | 85.68 sq m (center line of wall) 85.68m2(壁芯) | Other area その他面積 | | Private garden: 12.2 sq m (use fee 370 yen / Month), Terrace: 12.2 sq m (use fee Mu) 専用庭:12.2m2(使用料370円/月)、テラス:12.2m2(使用料無) | Whereabouts floor / structures and stories 所在階/構造・階建 | | 1st floor / RC9 story 1階/RC9階建 | Completion date 完成時期(築年月) | | June 2008 2008年6月 | Address 住所 | | Funabashi, Chiba Prefecture Nakanogi 1 千葉県船橋市中野木1 | Traffic 交通 | | JR Sobu Line "Tsudanuma" walk 18 minutes JR Sobu Line "Higashifunahashi" walk 14 minutes JR総武線「津田沼」歩18分JR総武線「東船橋」歩14分 | Contact お問い合せ先 | | TEL: 0120-984841 [Toll free] Please contact the "saw SUUMO (Sumo)" TEL:0120-984841【通話料無料】「SUUMO(スーモ)を見た」と問い合わせください | Administrative expense 管理費 | | 13,849 yen / Month (consignment (commuting)) 1万3849円/月(委託(通勤)) | Repair reserve 修繕積立金 | | 6430 yen / Month 6430円/月 | Expenses 諸費用 | | CATV flat rate: 210 yen / Month, Interference reserve: 350 yen / Month, Town fee: 300 yen / Month CATV定額料金:210円/月、電波障害積立金:350円/月、町内会費:300円/月 | Time residents 入居時期 | | Consultation 相談 | Whereabouts floor 所在階 | | 1st floor 1階 | Direction 向き | | South 南 | Structure-storey 構造・階建て | | RC9 story RC9階建 | Site of the right form 敷地の権利形態 | | Ownership 所有権 | Use district 用途地域 | | One middle and high 1種中高 | Company profile 会社概要 | | <Mediation> Minister of Land, Infrastructure and Transport (6) No. 004,139 (one company) Real Estate Association (Corporation) metropolitan area real estate Fair Trade Council member (Ltd.) Daikyo Riarudo Funabashi shop / Telephone reception → Head Office: Tokyo Yubinbango273-0005 Funabashi, Chiba Prefecture Honcho 5-4-2 Mori Building fourth floor <仲介>国土交通大臣(6)第004139号(一社)不動産協会会員 (公社)首都圏不動産公正取引協議会加盟(株)大京リアルド船橋店/電話受付→本社:東京〒273-0005 千葉県船橋市本町5-4-2 森ビル4階 | Construction 施工 | | HASEKO Corporation (株)長谷工コーポレーション |
Local appearance photo現地外観写真 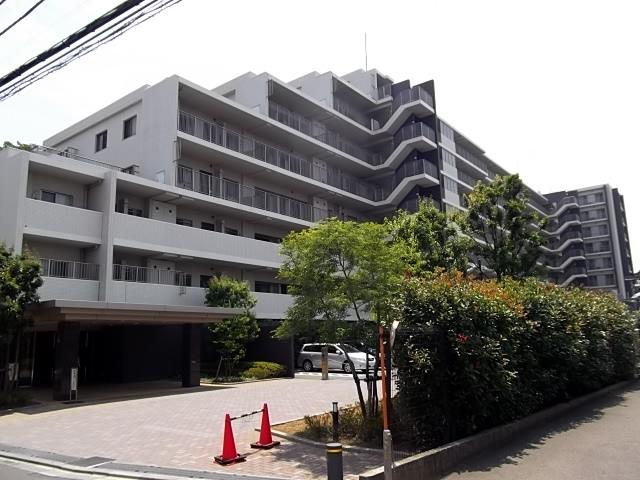 Local (July 2013) Shooting
現地(2013年7月)撮影
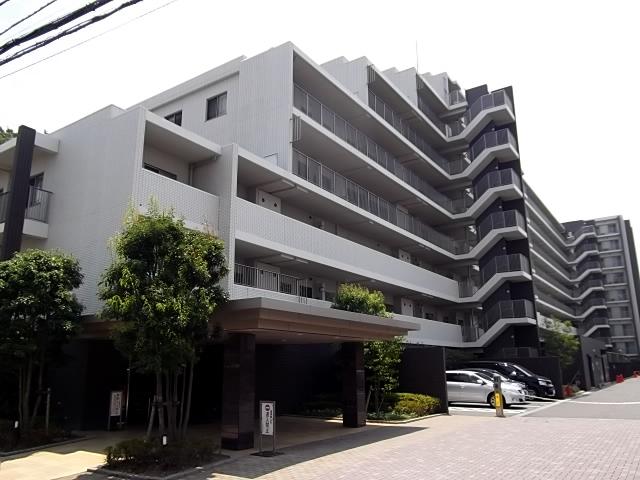 Local (July 2013) Shooting
現地(2013年7月)撮影
Lobbyロビー 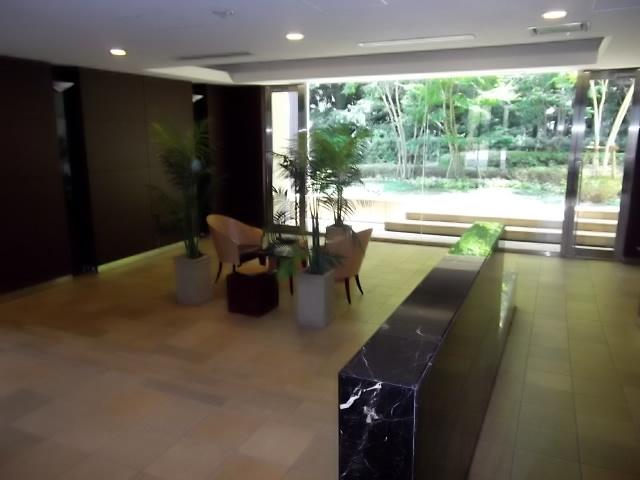 Common areas
共用部
Floor plan間取り図 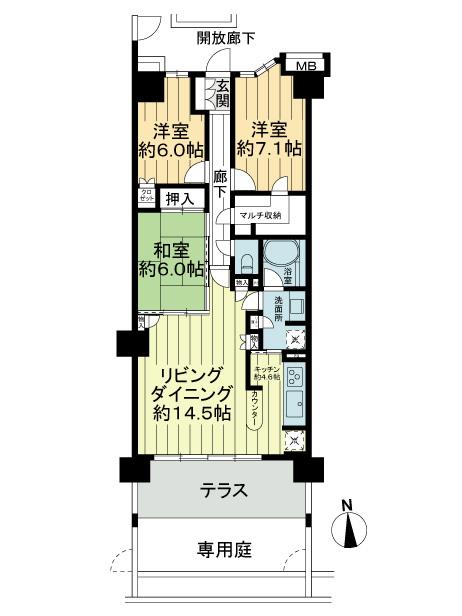 3LDK, Price 25,900,000 yen, 3LDK of occupied area 85.68 sq m about 85.68 sq m! Storage space in each room 6 Pledge or more is also rich! LDK part about 19.1 Pledge!
3LDK、価格2590万円、専有面積85.68m2 約85.68m2の3LDK!各居室6帖以上で収納スペースも豊富です!LDK部分で約19.1帖!
Livingリビング 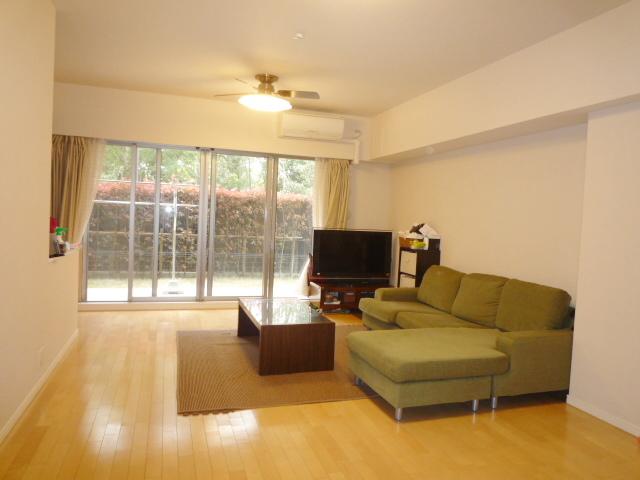 Room (August 2013) Shooting South-facing bright living! TES floor with heating (LD part) ※ (Furniture in me, Furniture etc. are not included in the sale price)
室内(2013年8月)撮影
南向きの明るいリビング!TES床暖房付(LD部分)
※(掲載中の家具、調度品等は販売価格に含まれません)
Kitchenキッチン 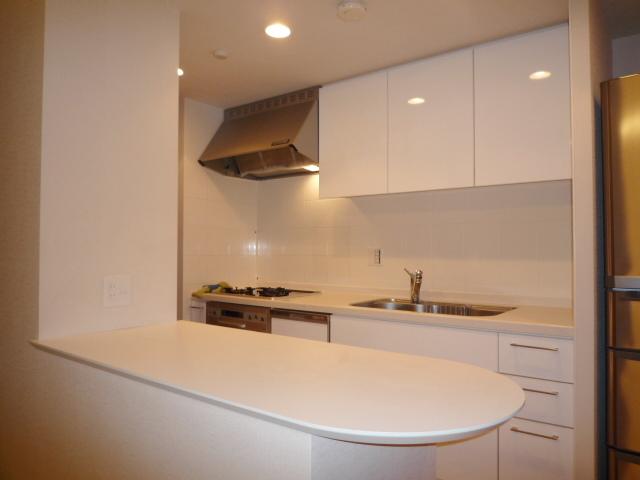 Room (August 2013) Shooting
室内(2013年8月)撮影
Non-living roomリビング以外の居室 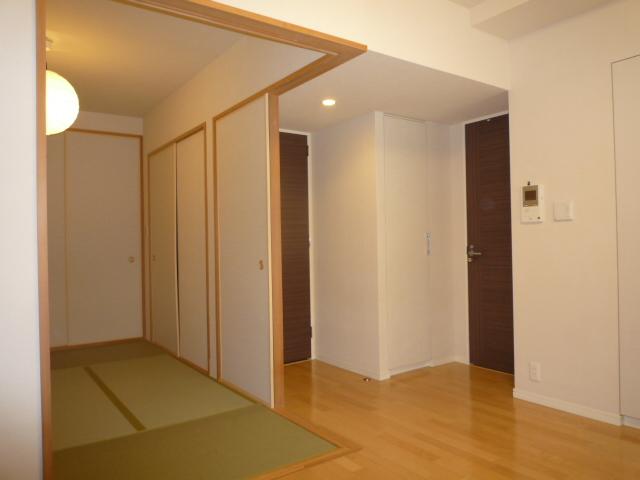 Indoor (July 2013) Shooting
室内(2013年7月)撮影
Wash basin, toilet洗面台・洗面所 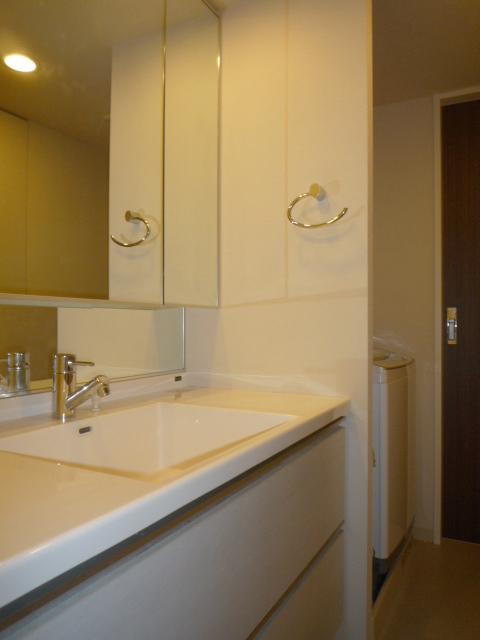 Room (August 2013) Shooting
室内(2013年8月)撮影
Entranceエントランス 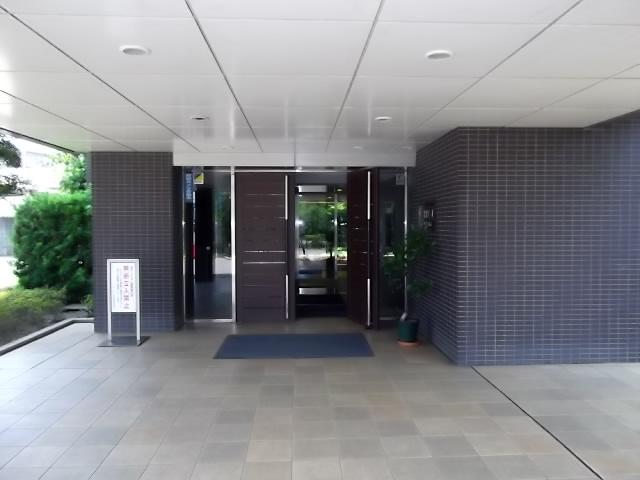 Common areas
共用部
Lobbyロビー 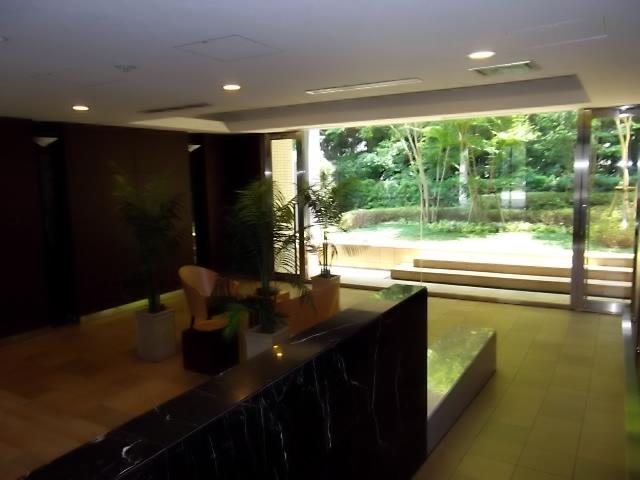 Common areas
共用部
Garden庭 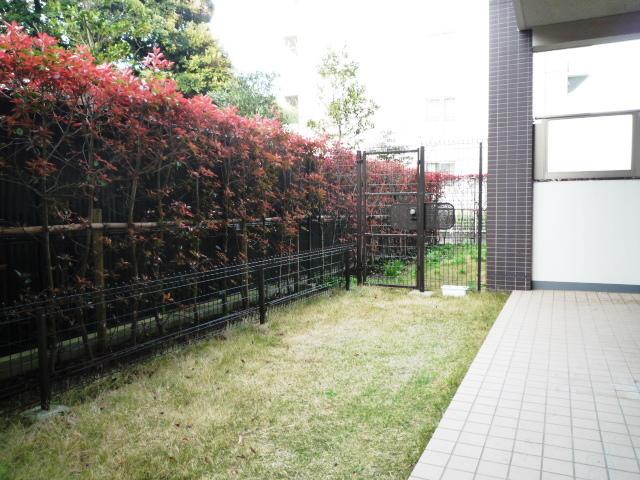 Local (August 2013) Shooting
現地(2013年8月)撮影
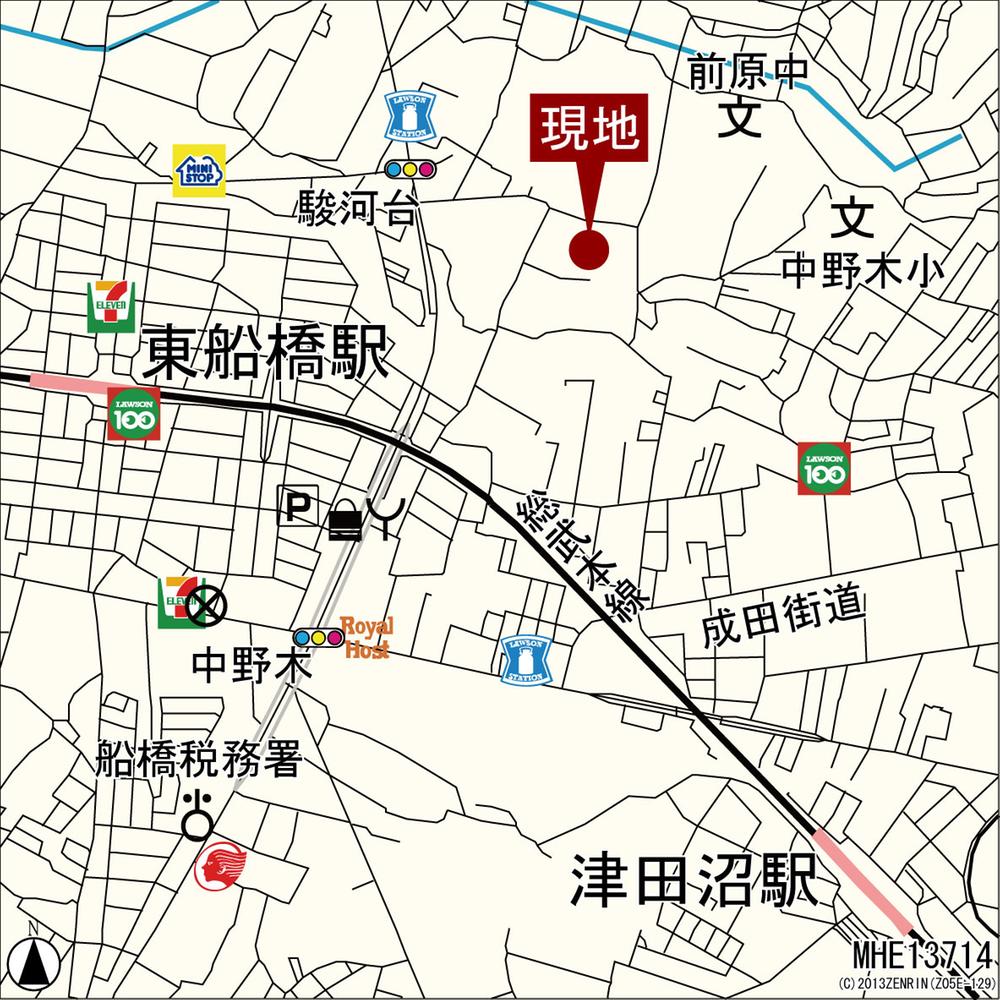 Local guide map
現地案内図
Kitchenキッチン 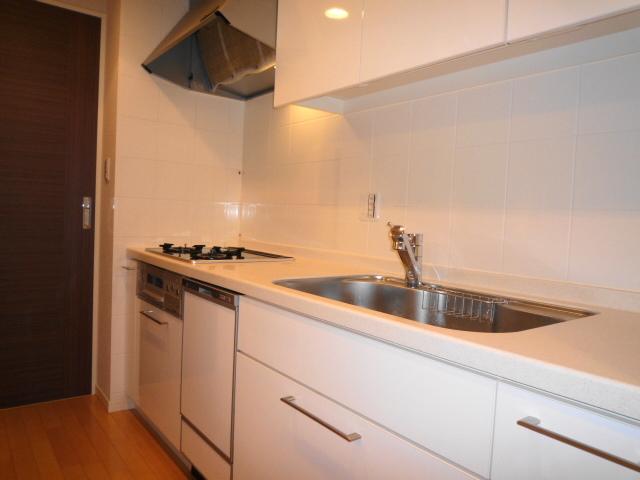 Room (August 2013) Shooting
室内(2013年8月)撮影
Non-living roomリビング以外の居室 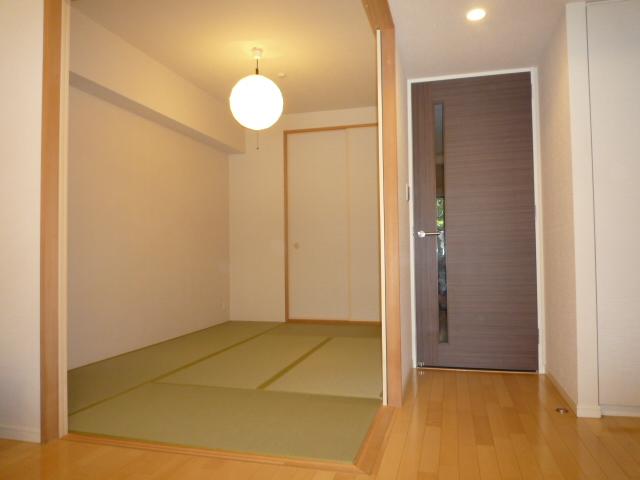 Indoor (July 2013) Shooting
室内(2013年7月)撮影
Kitchenキッチン 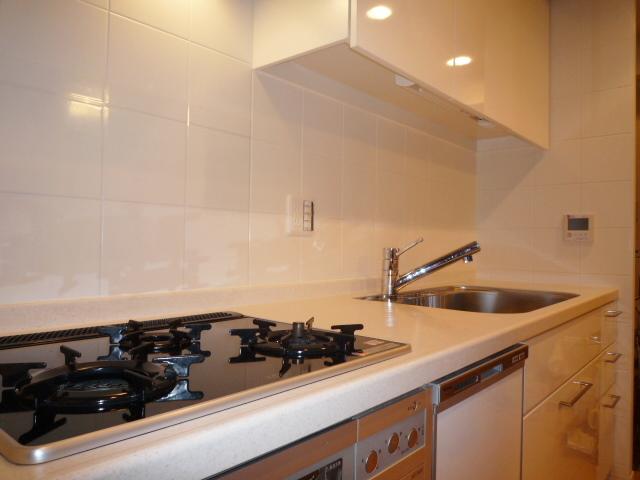 Room (August 2013) Shooting
室内(2013年8月)撮影
Location
|
















