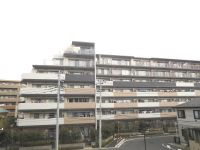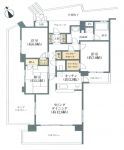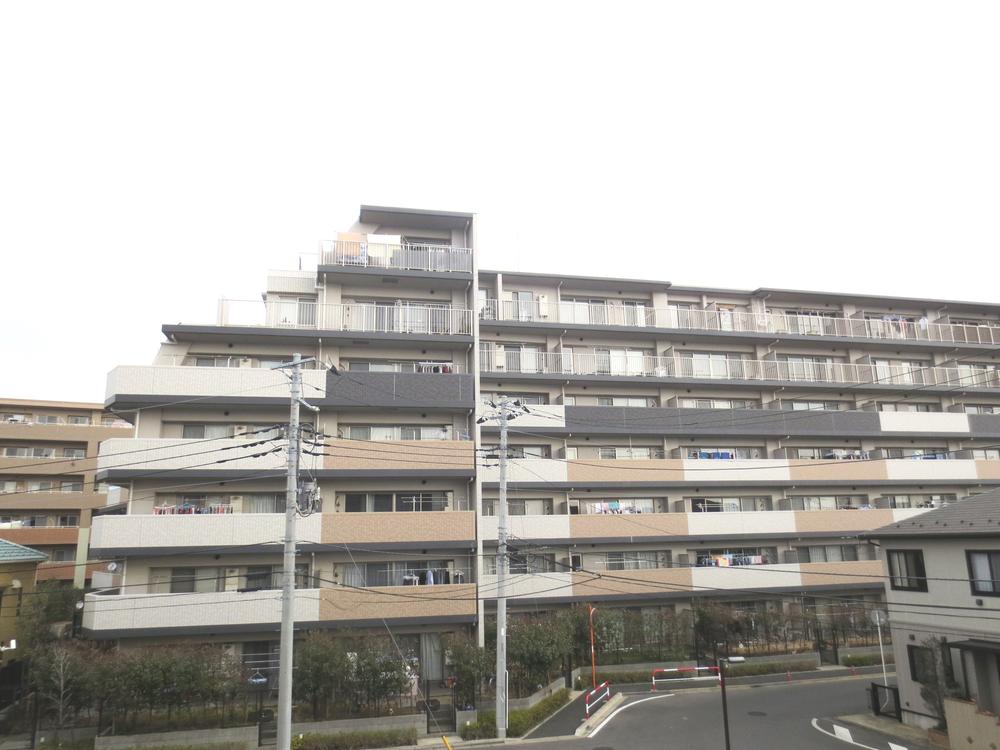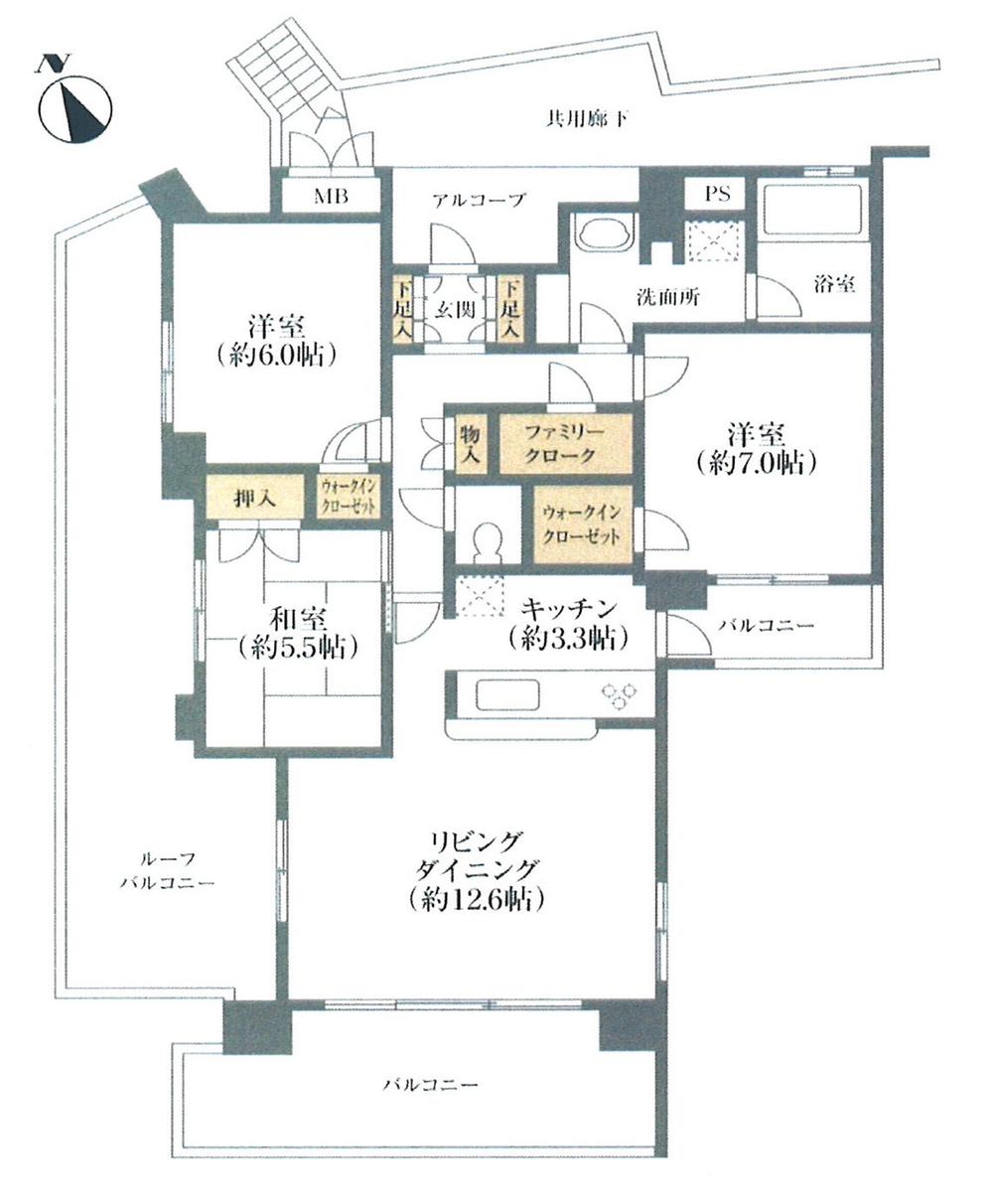|
|
Funabashi, Chiba Prefecture
千葉県船橋市
|
|
JR Sobu Line "Funabashi" 10 minutes Shichiken'ya walk 9 minutes by bus
JR総武線「船橋」バス10分七軒家歩9分
|
Features pickup 特徴ピックアップ | | System kitchen / Bathroom Dryer / Corner dwelling unit / LDK15 tatami mats or more / top floor ・ No upper floor / Face-to-face kitchen / Security enhancement / Bicycle-parking space / Elevator / The window in the bathroom / Walk-in closet / Pets Negotiable / roof balcony システムキッチン /浴室乾燥機 /角住戸 /LDK15畳以上 /最上階・上階なし /対面式キッチン /セキュリティ充実 /駐輪場 /エレベーター /浴室に窓 /ウォークインクロゼット /ペット相談 /ルーフバルコニー |
Property name 物件名 | | Hills Stage Natsumi Funabashi ヒルズステージ船橋夏見 |
Price 価格 | | 29,900,000 yen 2990万円 |
Floor plan 間取り | | 3LDK 3LDK |
Units sold 販売戸数 | | 1 units 1戸 |
Total units 総戸数 | | 107 units 107戸 |
Occupied area 専有面積 | | 79.44 sq m (center line of wall) 79.44m2(壁芯) |
Other area その他面積 | | Balcony area: 17.9 sq m , Roof balcony: 18.48 sq m (use fee Mu) バルコニー面積:17.9m2、ルーフバルコニー:18.48m2(使用料無) |
Whereabouts floor / structures and stories 所在階/構造・階建 | | 7th floor / RC7 story 7階/RC7階建 |
Completion date 完成時期(築年月) | | August 2009 2009年8月 |
Address 住所 | | Funabashi, Chiba Prefecture Natsumi 6 千葉県船橋市夏見6 |
Traffic 交通 | | JR Sobu Line "Funabashi" 10 minutes Shichiken'ya walk 9 minutes by bus JR総武線「船橋」バス10分七軒家歩9分 |
Person in charge 担当者より | | The person in charge Masuda Kiichi Age: I will do my best 50s decision of the boost it is like that can be. 担当者桝田 喜一年齢:50代決断の後押しが出来る様がんばります。 |
Contact お問い合せ先 | | TEL: 0800-603-1527 [Toll free] mobile phone ・ Also available from PHS
Caller ID is not notified
Please contact the "saw SUUMO (Sumo)"
If it does not lead, If the real estate company TEL:0800-603-1527【通話料無料】携帯電話・PHSからもご利用いただけます
発信者番号は通知されません
「SUUMO(スーモ)を見た」と問い合わせください
つながらない方、不動産会社の方は
|
Administrative expense 管理費 | | 9850 yen / Month (consignment (cyclic)) 9850円/月(委託(巡回)) |
Repair reserve 修繕積立金 | | 10,580 yen / Month 1万580円/月 |
Time residents 入居時期 | | Consultation 相談 |
Whereabouts floor 所在階 | | 7th floor 7階 |
Direction 向き | | Southeast 南東 |
Overview and notices その他概要・特記事項 | | Contact: Masuda Kiichi 担当者:桝田 喜一 |
Structure-storey 構造・階建て | | RC7 story RC7階建 |
Site of the right form 敷地の権利形態 | | Ownership 所有権 |
Use district 用途地域 | | One middle and high 1種中高 |
Parking lot 駐車場 | | Site (4500 yen / Month) 敷地内(4500円/月) |
Company profile 会社概要 | | <Mediation> Governor of Chiba Prefecture (6) Article 011103 No. Pitattohausu Funabashi Store Co., Ltd. Leo housing Yubinbango273-0026 Funabashi, Chiba Prefecture Yamano-cho, 103-4 <仲介>千葉県知事(6)第011103号ピタットハウス西船橋店(株)レオハウジング〒273-0026 千葉県船橋市山野町103-4 |



