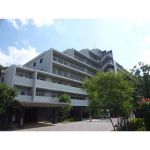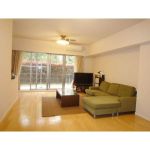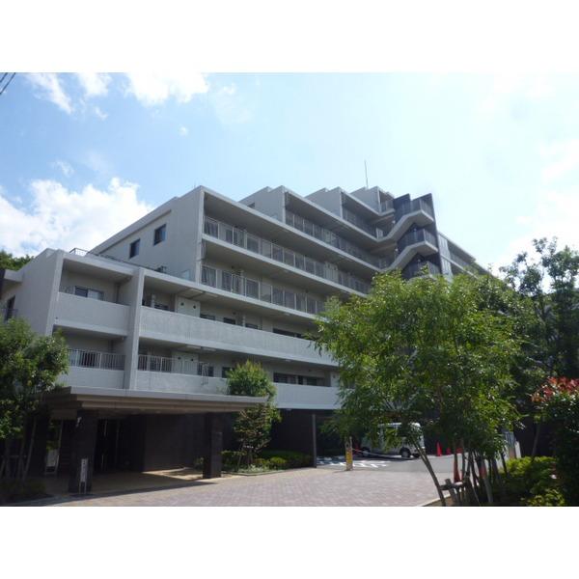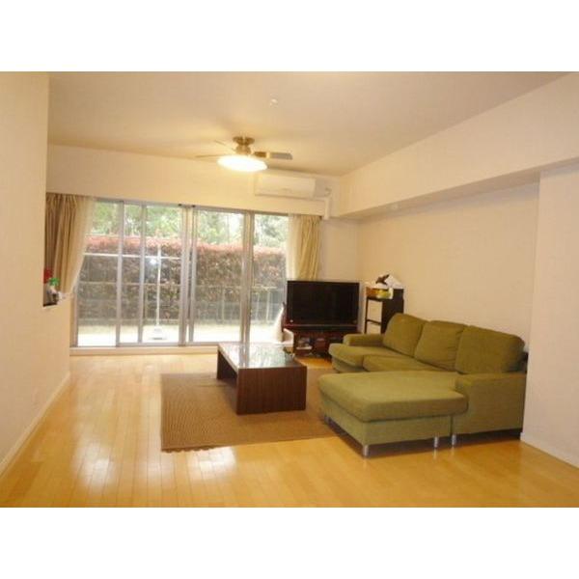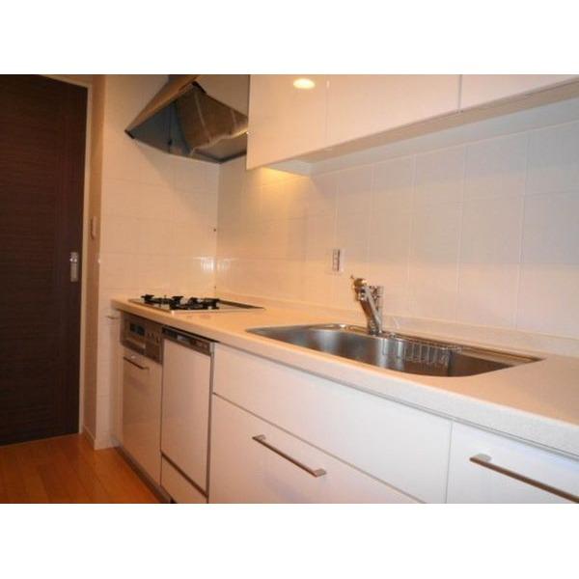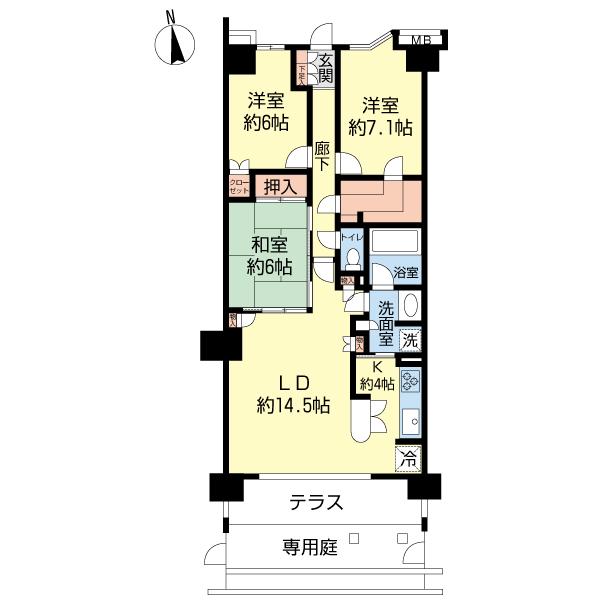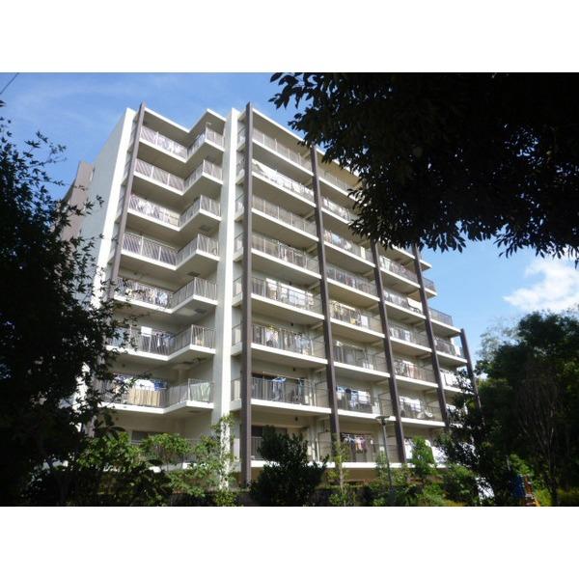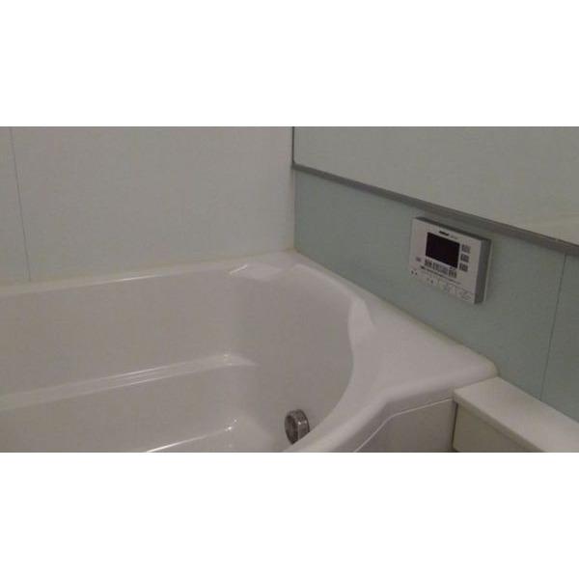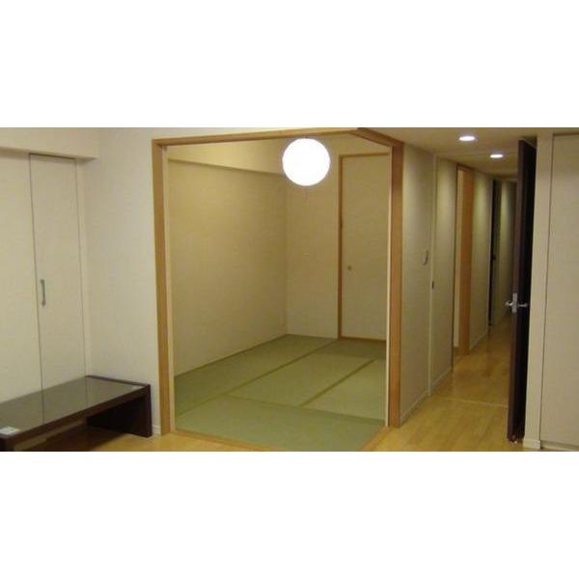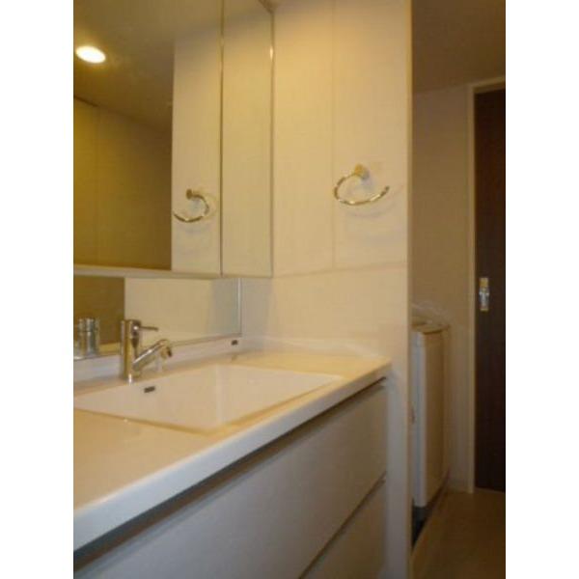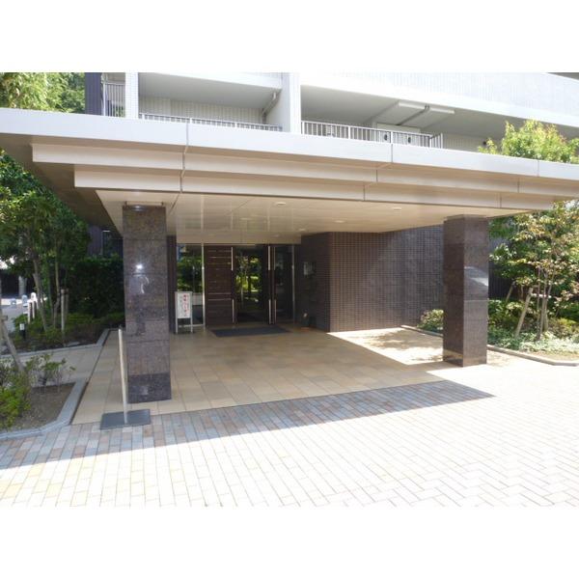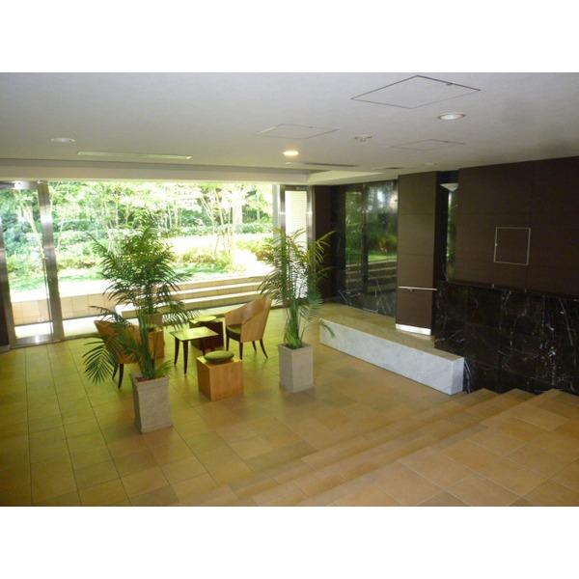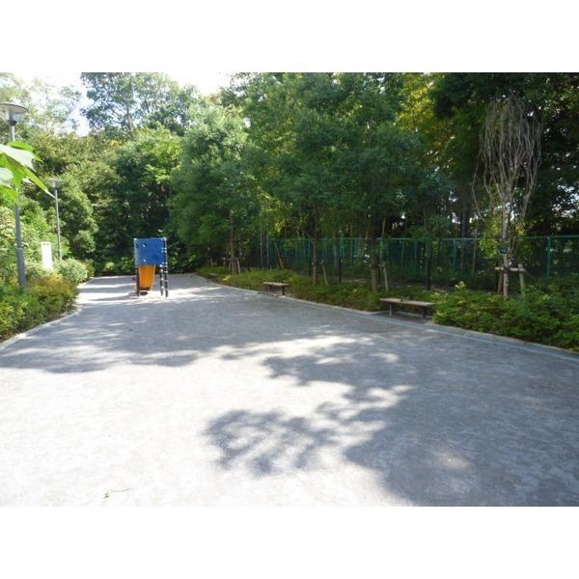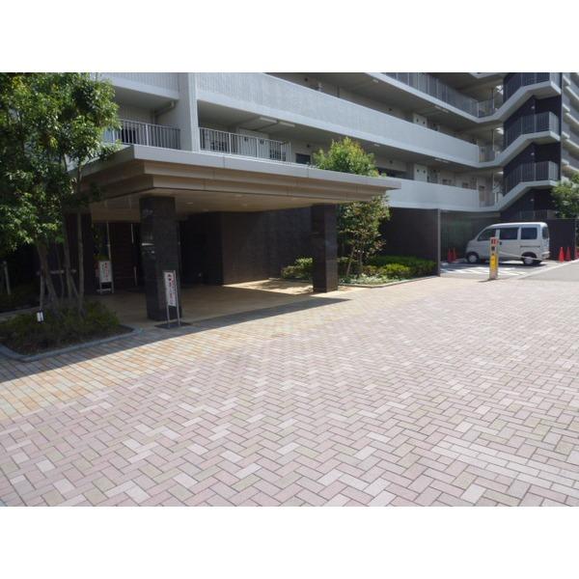|
|
Funabashi, Chiba Prefecture
千葉県船橋市
|
|
JR Sobu Line "Higashifunahashi" walk 14 minutes
JR総武線「東船橋」歩14分
|
|
There is a private garden per floor! The kitchen is 2WAY type, Disposer equipped
1階につき専用庭がございます!キッチンは2WAYタイプ、ディスポーザ完備
|
|
Bathroom we have secured mist sauna with 1418 size each room 6 quires more! (Other expenses) interference reserve 350 yen / Monthly fee, Private garden use fee 370 yen / Monthly fee, CATV usage fee 210 yen / Monthly fee other
浴室はミストサウナ付き1418サイズ各居室6帖以上確保しております!(その他費用)電波障害積立金350円/月額、専用庭使用料370円/月額、CATV使用料210円/月額 他
|
Features pickup 特徴ピックアップ | | 2 along the line more accessible / Facing south / System kitchen / Bathroom Dryer / Corner dwelling unit / Japanese-style room / Washbasin with shower / Elevator / Otobasu / TV monitor interphone / Pets Negotiable / Floor heating 2沿線以上利用可 /南向き /システムキッチン /浴室乾燥機 /角住戸 /和室 /シャワー付洗面台 /エレベーター /オートバス /TVモニタ付インターホン /ペット相談 /床暖房 |
Property name 物件名 | | Impress To Higashifunahashi インプレスト東船橋 |
Price 価格 | | 25,900,000 yen 2590万円 |
Floor plan 間取り | | 3LDK 3LDK |
Units sold 販売戸数 | | 1 units 1戸 |
Total units 総戸数 | | 139 units 139戸 |
Occupied area 専有面積 | | 85.68 sq m (25.91 tsubo) (center line of wall) 85.68m2(25.91坪)(壁芯) |
Whereabouts floor / structures and stories 所在階/構造・階建 | | 1st floor / RC9 story 1階/RC9階建 |
Completion date 完成時期(築年月) | | June 2008 2008年6月 |
Address 住所 | | Funabashi, Chiba Prefecture Nakanogi 1 千葉県船橋市中野木1 |
Traffic 交通 | | JR Sobu Line "Higashifunahashi" walk 14 minutes JR Sobu Line "Tsudanuma" walk 18 minutes Shinkeiseisen "Maehara" walk 18 minutes JR総武線「東船橋」歩14分JR総武線「津田沼」歩18分新京成線「前原」歩18分
|
Contact お問い合せ先 | | Pitattohausu Funabashi north exit shop Starts Pitattohausu (Ltd.) TEL: 0800-603-4068 [Toll free] mobile phone ・ Also available from PHS
Caller ID is not notified
Please contact the "saw SUUMO (Sumo)"
If it does not lead, If the real estate company ピタットハウス船橋北口店スターツピタットハウス(株)TEL:0800-603-4068【通話料無料】携帯電話・PHSからもご利用いただけます
発信者番号は通知されません
「SUUMO(スーモ)を見た」と問い合わせください
つながらない方、不動産会社の方は
|
Administrative expense 管理費 | | 13,349 yen / Month (consignment (commuting)) 1万3349円/月(委託(通勤)) |
Repair reserve 修繕積立金 | | 6430 yen / Month 6430円/月 |
Time residents 入居時期 | | Consultation 相談 |
Whereabouts floor 所在階 | | 1st floor 1階 |
Direction 向き | | South 南 |
Structure-storey 構造・階建て | | RC9 story RC9階建 |
Site of the right form 敷地の権利形態 | | Ownership 所有権 |
Parking lot 駐車場 | | Site (10,000 yen / Month) 敷地内(1万円/月) |
Company profile 会社概要 | | <Mediation> Minister of Land, Infrastructure and Transport (2) the first 007,129 No. Pitattohausu Funabashi north exit shop Starts Pitattohausu Co. Yubinbango273-0005 Funabashi, Chiba Prefecture Honcho 7-5-1 Estates building the third floor <仲介>国土交通大臣(2)第007129号ピタットハウス船橋北口店スターツピタットハウス(株)〒273-0005 千葉県船橋市本町7-5-1 エステービル3階 |
Construction 施工 | | Haseko Corporation 株式会社長谷工コーポレーション |
