Used Apartments » Kanto » Chiba Prefecture » Funabashi
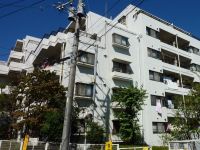 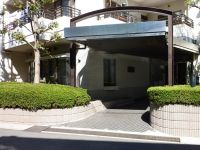
| | Funabashi, Chiba Prefecture 千葉県船橋市 |
| Shinkeiseisen "Maehara" walk 15 minutes 新京成線「前原」歩15分 |
| Interior renovation is scheduled. Moments of family gatherings in the area occupied by 85 sq m more than the room. 内装リフォーム予定です。専有面積85m2超えのお部屋で家族団欒のひと時を。 |
| Is a living environment in harmony with the four seasons of the location and urban functions are taken. small ・ Junior high school is also safe for children within 10 minutes' walk. 四季折々のロケーションと都市機能との調和が取れている住環境です。小・中学校も徒歩10分以内でお子様にも安心です。 |
Features pickup 特徴ピックアップ | | 2 along the line more accessible / Super close / Interior renovation / LDK15 tatami mats or more / Face-to-face kitchen / Mu front building 2沿線以上利用可 /スーパーが近い /内装リフォーム /LDK15畳以上 /対面式キッチン /前面棟無 | Property name 物件名 | | Cosmo Tsudanuma West core コスモ津田沼ウエストコア | Price 価格 | | 12.8 million yen 1280万円 | Floor plan 間取り | | 3LDK 3LDK | Units sold 販売戸数 | | 1 units 1戸 | Total units 総戸数 | | 51 units 51戸 | Occupied area 専有面積 | | 85.05 sq m (center line of wall) 85.05m2(壁芯) | Other area その他面積 | | Balcony area: 4.64 sq m バルコニー面積:4.64m2 | Whereabouts floor / structures and stories 所在階/構造・階建 | | 3rd floor / RC7 story 3階/RC7階建 | Completion date 完成時期(築年月) | | May 1988 1988年5月 | Address 住所 | | Funabashi, Chiba Prefecture sandwiched cho 2 千葉県船橋市飯山満町2 | Traffic 交通 | | Shinkeiseisen "Maehara" walk 15 minutes
JR Sobu Line "Higashifunahashi" walk 22 minutes 新京成線「前原」歩15分
JR総武線「東船橋」歩22分 | Contact お問い合せ先 | | (Ltd.) Okokoroya TEL: 0800-603-9109 [Toll free] mobile phone ・ Also available from PHS
Caller ID is not notified
Please contact the "saw SUUMO (Sumo)"
If it does not lead, If the real estate company (株)雄心屋TEL:0800-603-9109【通話料無料】携帯電話・PHSからもご利用いただけます
発信者番号は通知されません
「SUUMO(スーモ)を見た」と問い合わせください
つながらない方、不動産会社の方は
| Administrative expense 管理費 | | 16,800 yen / Month (consignment (commuting)) 1万6800円/月(委託(通勤)) | Repair reserve 修繕積立金 | | 13,530 yen / Month 1万3530円/月 | Time residents 入居時期 | | Consultation 相談 | Whereabouts floor 所在階 | | 3rd floor 3階 | Direction 向き | | Southeast 南東 | Renovation リフォーム | | October 2013 interior renovation completed (wall ・ floor ・ all rooms) 2013年10月内装リフォーム済(壁・床・全室) | Structure-storey 構造・階建て | | RC7 story RC7階建 | Site of the right form 敷地の権利形態 | | Ownership 所有権 | Use district 用途地域 | | One middle and high 1種中高 | Parking lot 駐車場 | | Sky Mu 空無 | Company profile 会社概要 | | <Mediation> Governor of Chiba Prefecture (1) No. 015720 (Ltd.) Okokoroya Yubinbango270-0114 Chiba Prefecture Nagareyama Higashihatsuishi 2-201-3 <仲介>千葉県知事(1)第015720号(株)雄心屋〒270-0114 千葉県流山市東初石2-201-3 |
Local appearance photo現地外観写真 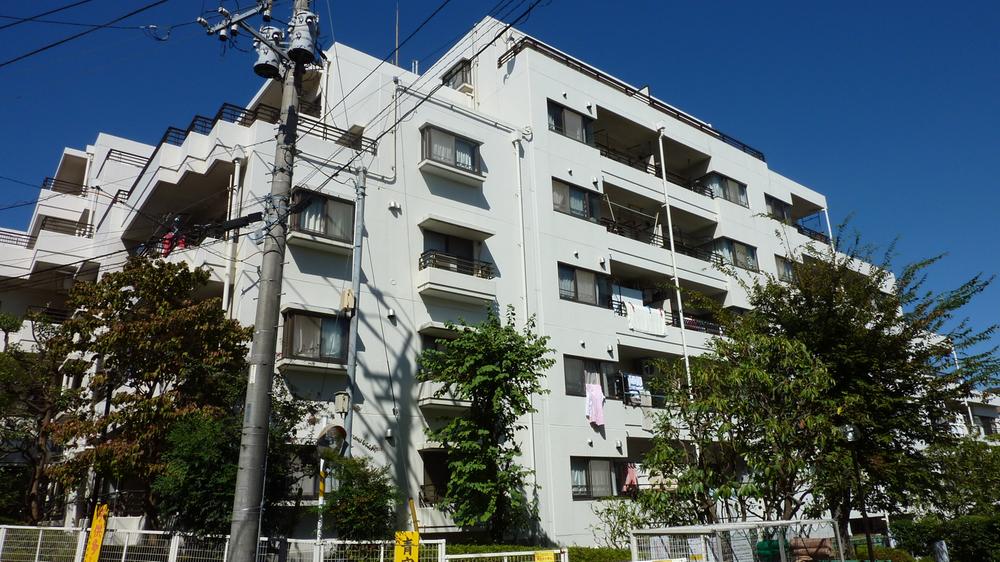 Local (September 2013) Shooting
現地(2013年9月)撮影
Entranceエントランス 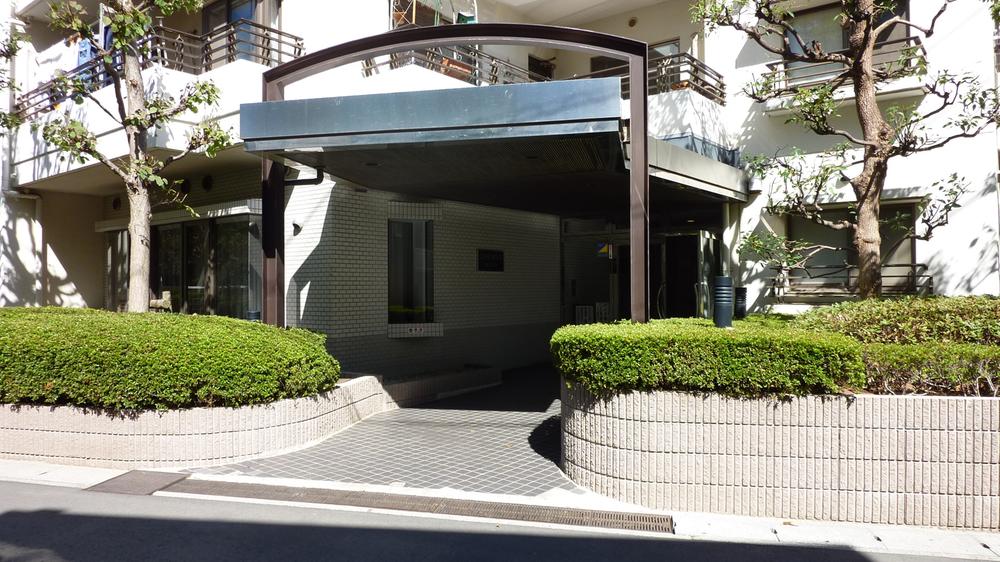 Mansion Entrance
マンションエントランス
Floor plan間取り図 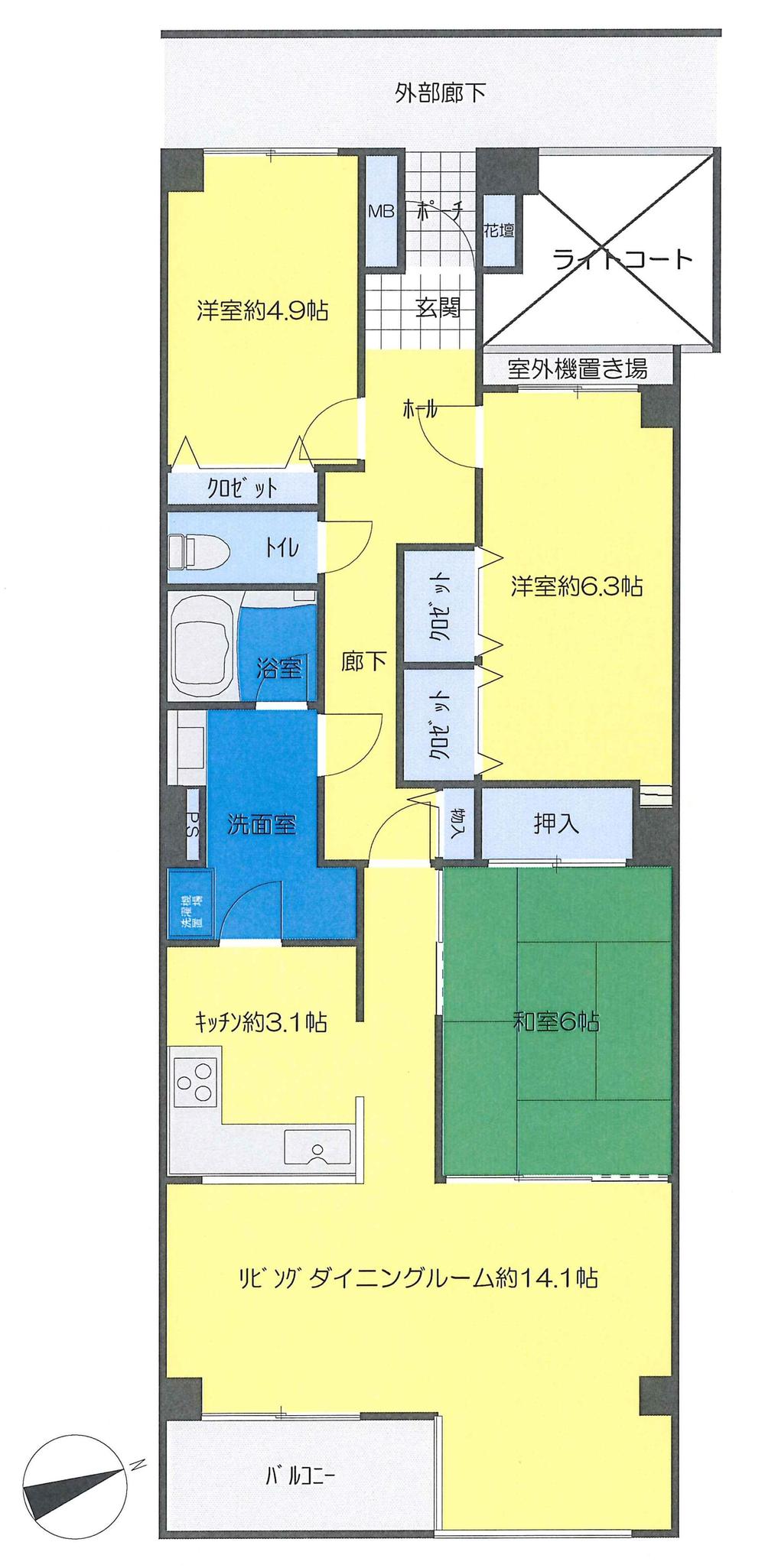 3LDK, Price 12.8 million yen, Occupied area 85.05 sq m , Balcony area 4.64 sq m is 85 sq m more than in the room some rooms.
3LDK、価格1280万円、専有面積85.05m2、バルコニー面積4.64m2 85m2超えのゆとりあるお部屋です。
Livingリビング 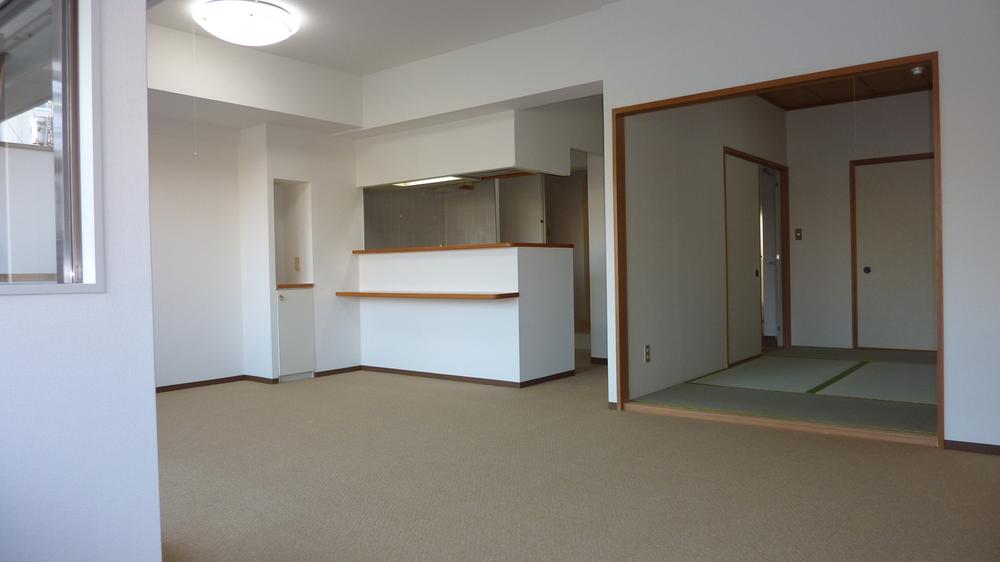 Indoor (11 May 2013) Shooting. Renovated is.
室内(2013年11月)撮影。リフォーム済みです。
Kitchenキッチン 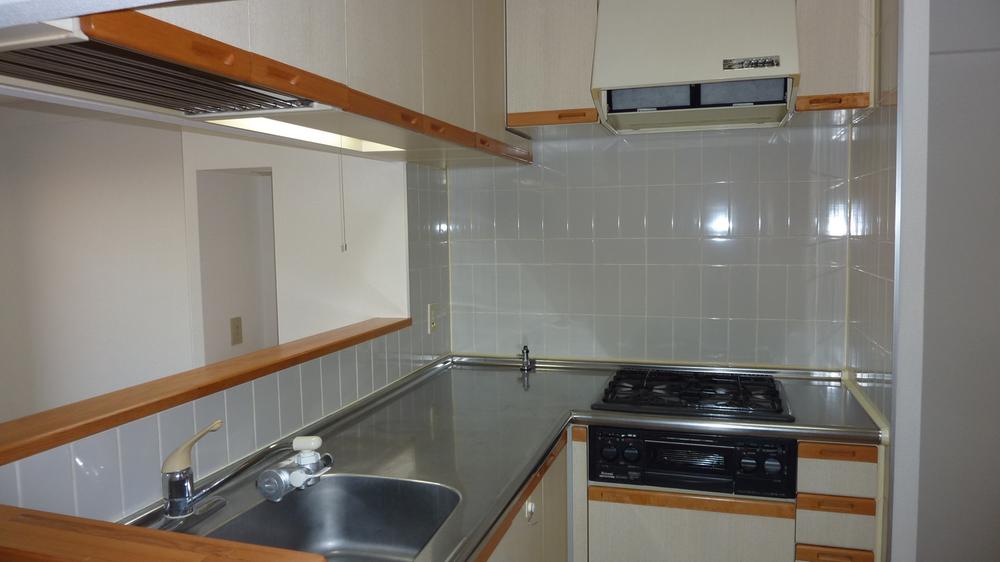 Indoor (11 May 2013) Shooting. It will also be fun dishes at room of the size of the kitchen.
室内(2013年11月)撮影。ゆとりのサイズのキッチンでお料理も楽しくなります。
Non-living roomリビング以外の居室 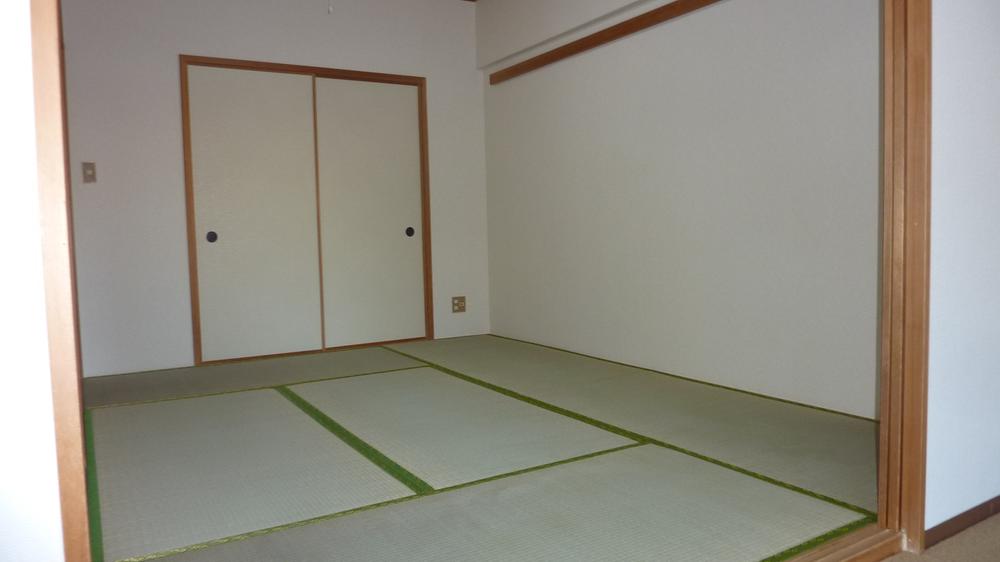 Indoor (11 May 2013) Shooting. It is a serene Japanese-style.
室内(2013年11月)撮影。落ち着きのある和室です。
Supermarketスーパー 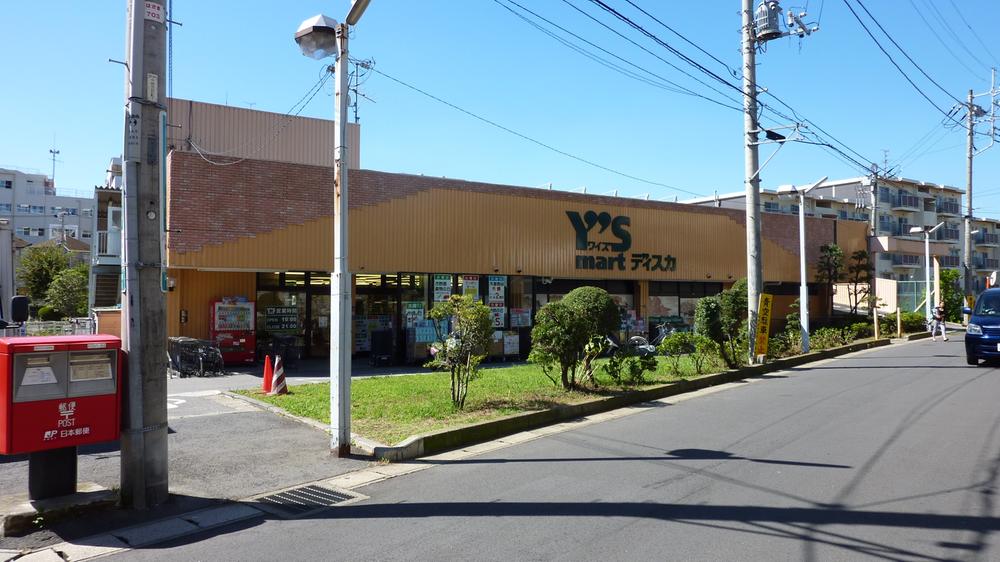 80m shopping facilities is very close convenient to Waizumato.
ワイズマートまで80m お買い物施設が近く大変便利です。
Non-living roomリビング以外の居室 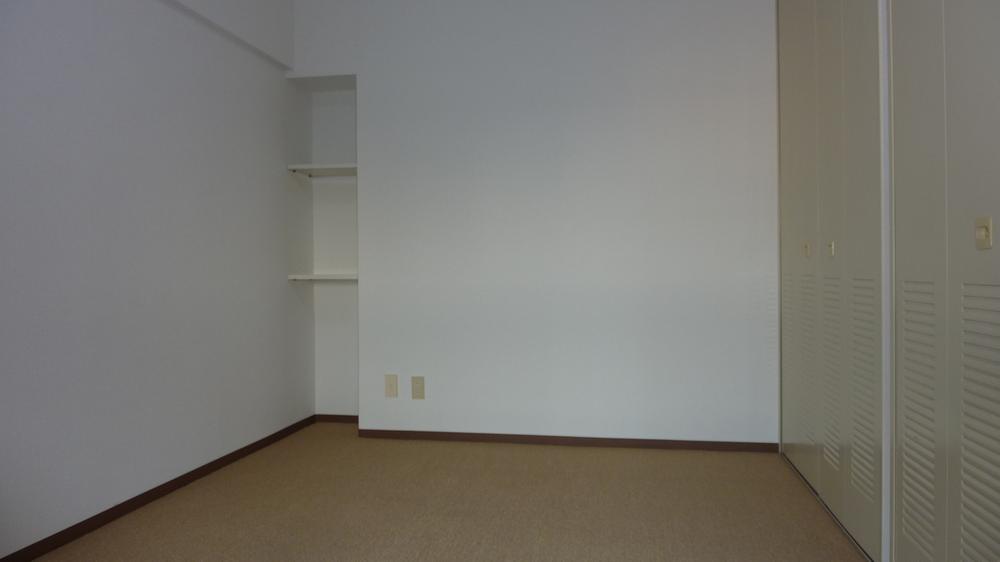 Indoor (11 May 2013) Shooting. Western-style clean and can be used with a large closet
室内(2013年11月)撮影。大型クローゼット付きですっきりと使用できる洋室
Park公園 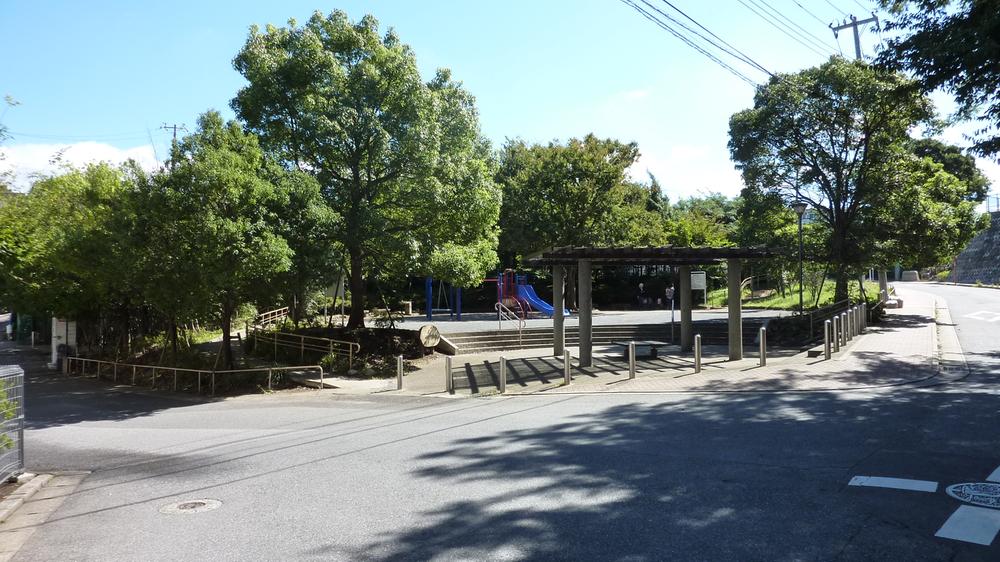 410m children to Alvis Central Park Maehara is also the park to play with confidence.
アルビス前原中央公園まで410m お子様も安心して遊べる公園です。
Other Environmental Photoその他環境写真 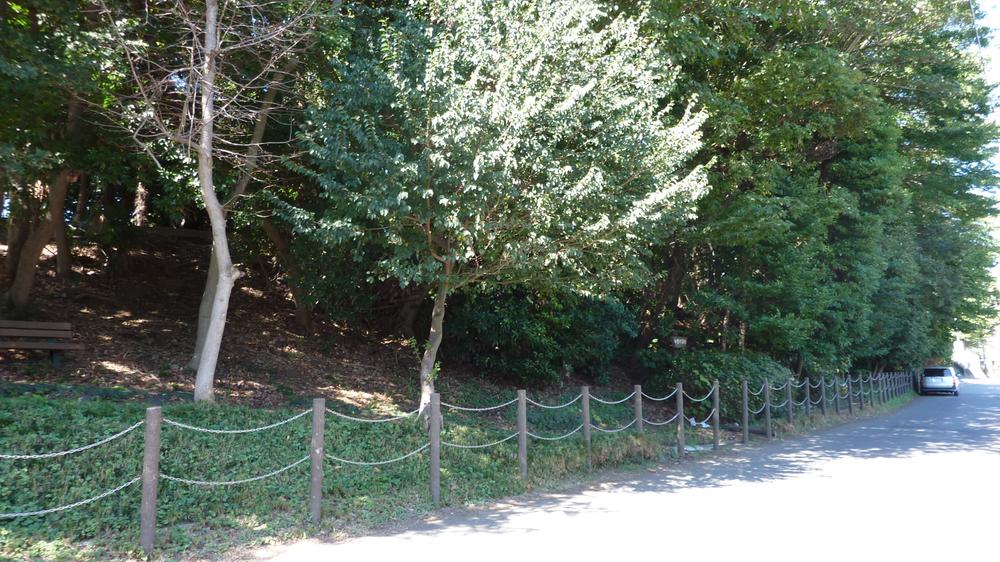 Nakanogi to green space is a space to feel the relaxation 160m.
中野木緑地まで160m 寛ぎを感じる空間です。
Location
| 










