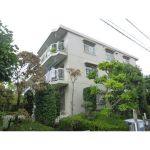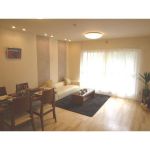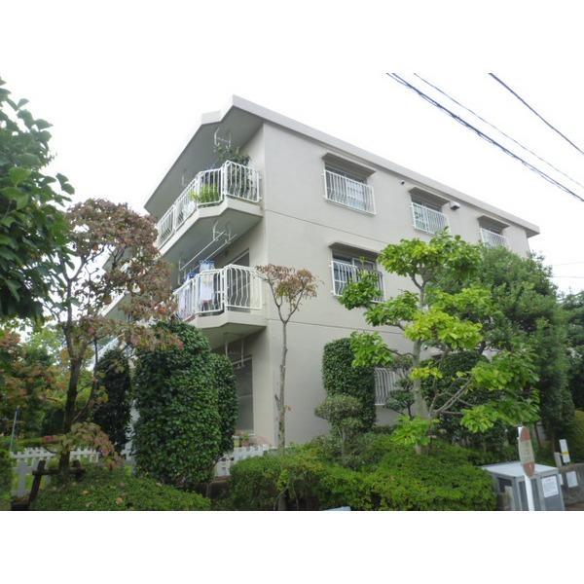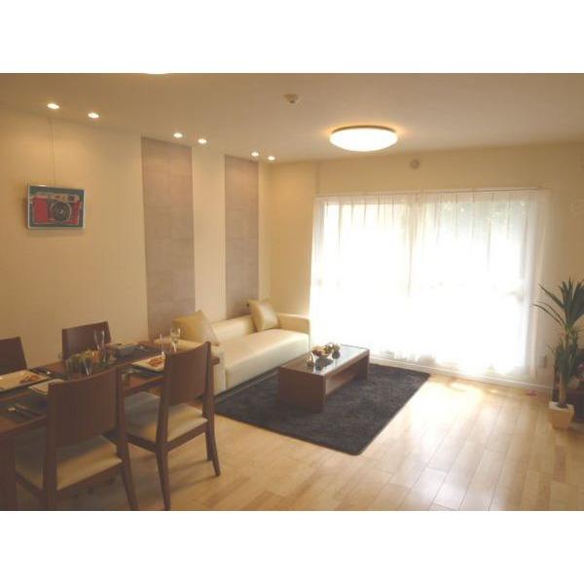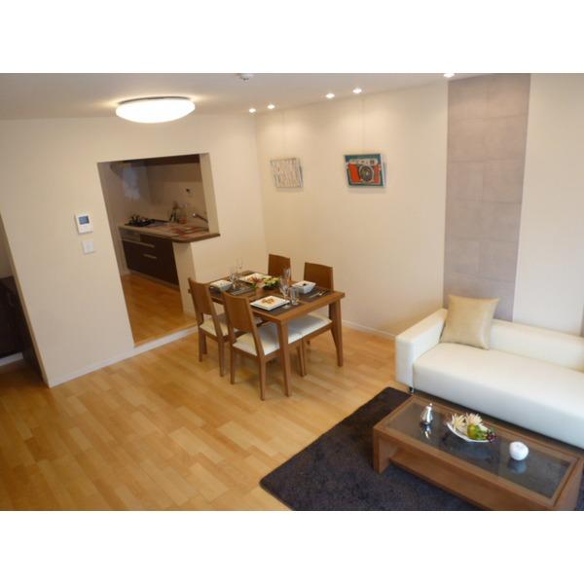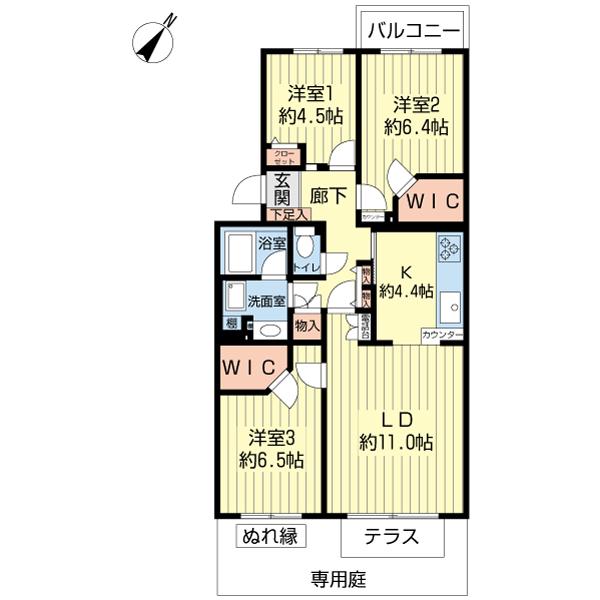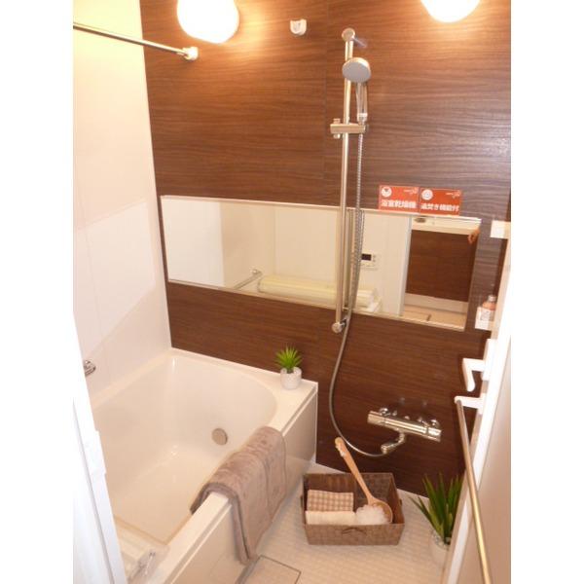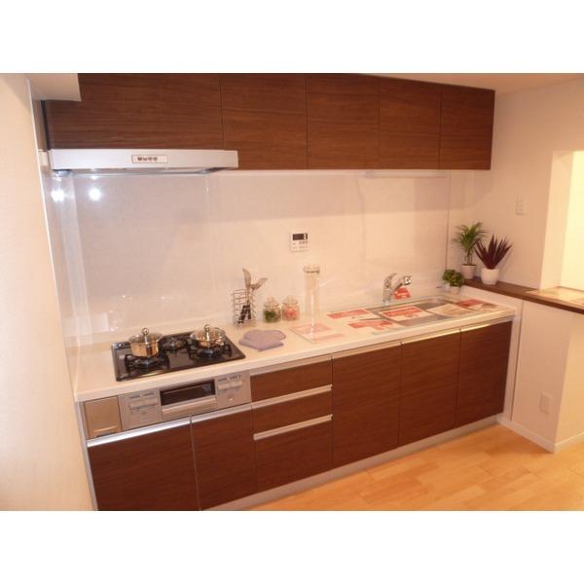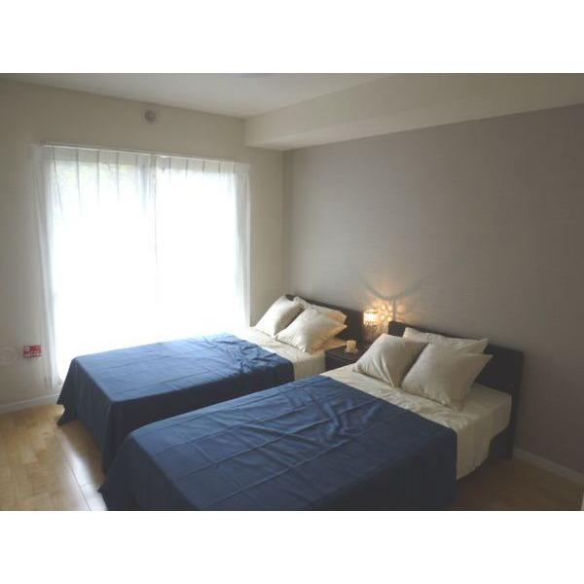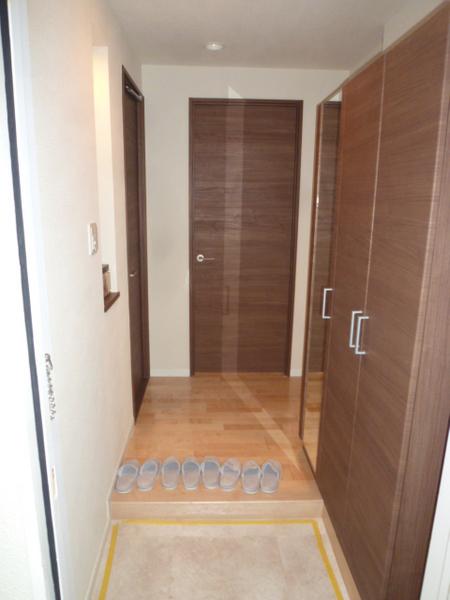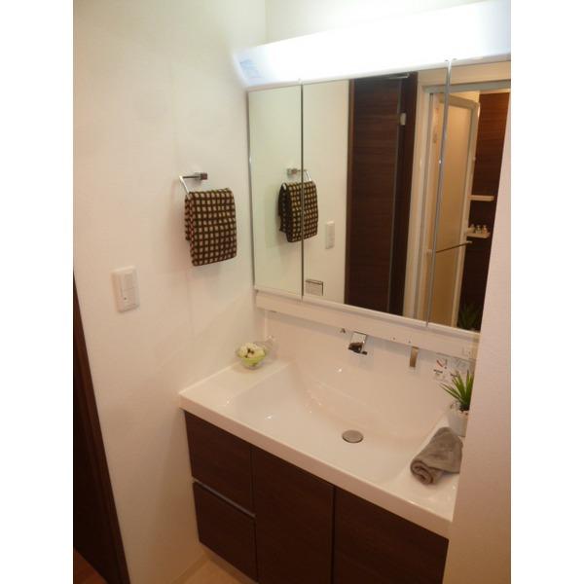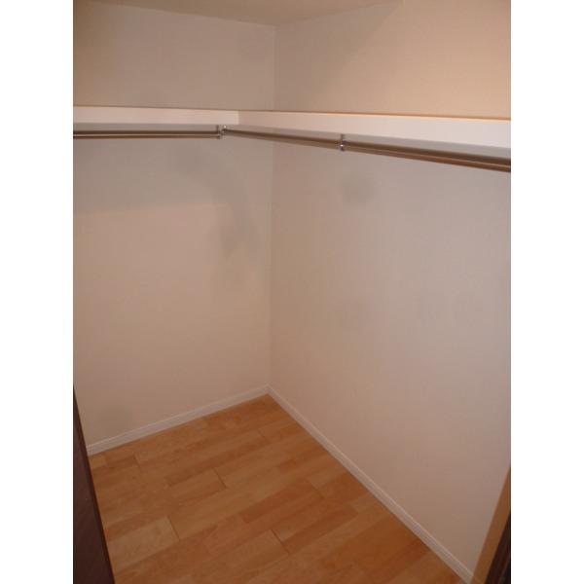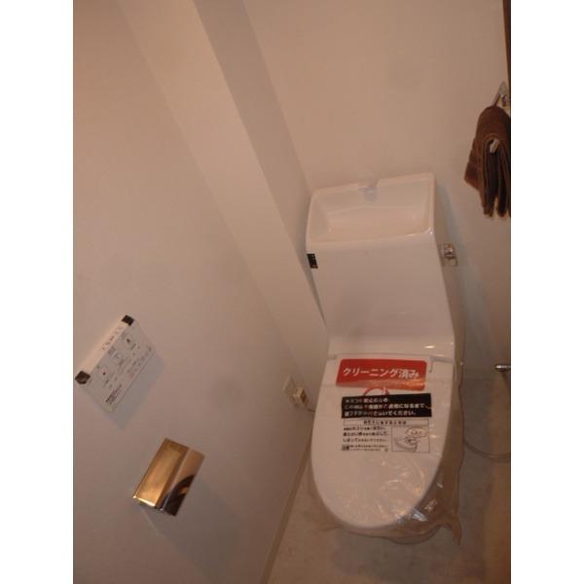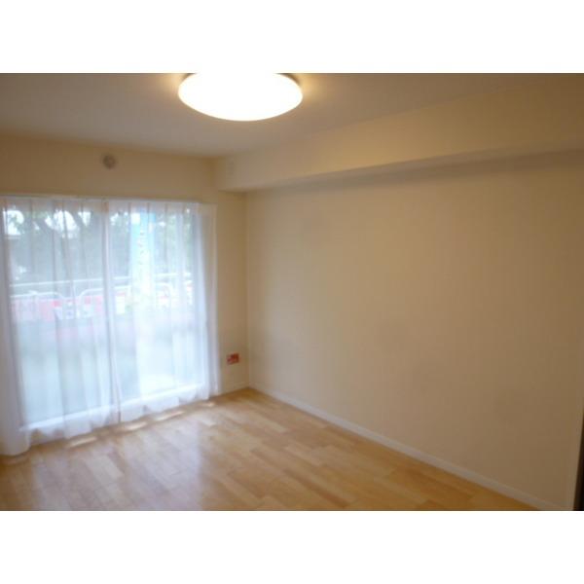|
|
Funabashi, Chiba Prefecture
千葉県船橋市
|
|
JR Musashino Line "Funabashi Code" walk 8 minutes
JR武蔵野線「船橋法典」歩8分
|
|
Private garden, All rooms are Western-style ・ This flooring luggage organize convenient! Walk-in closet has been installed in two places
専用庭付き、全室洋室・フローリング仕様です荷物整理便利!ウォークインクローゼットが2か所設置されています
|
|
2013 September, Renovation complete water heater ・ System kitchen ・ bathroom ・ Wash basin ・ Exchange to the toilet the other new! ! (Other expenses) bicycle parking (confirmation necessity free) / 1,000 yen (per year)
平成25年9月、リノベーション完了給湯器・システムキッチン・浴室・洗面台・トイレ他新品へ交換!!(その他費用)駐輪場(要空き確認)/1,000円(年額)
|
Features pickup 特徴ピックアップ | | Immediate Available / 2 along the line more accessible / System kitchen / Bathroom Dryer / Washbasin with shower / Southeast direction / Otobasu / TV monitor interphone / Renovation / BS ・ CS ・ CATV 即入居可 /2沿線以上利用可 /システムキッチン /浴室乾燥機 /シャワー付洗面台 /東南向き /オートバス /TVモニタ付インターホン /リノベーション /BS・CS・CATV |
Property name 物件名 | | Estate ueyama housing 8 Building エステート上山住宅8号棟 |
Price 価格 | | 21,400,000 yen 2140万円 |
Floor plan 間取り | | 3LDK 3LDK |
Units sold 販売戸数 | | 1 units 1戸 |
Occupied area 専有面積 | | 75.14 sq m (22.72 tsubo) (center line of wall) 75.14m2(22.72坪)(壁芯) |
Other area その他面積 | | Private garden: 25 sq m (use fee Mu) 専用庭:25m2(使用料無) |
Whereabouts floor / structures and stories 所在階/構造・階建 | | 1st floor / RC3 story 1階/RC3階建 |
Completion date 完成時期(築年月) | | August 1982 1982年8月 |
Address 住所 | | Funabashi, Chiba Prefecture Kamiyama-cho 1 千葉県船橋市上山町1 |
Traffic 交通 | | JR Musashino Line "Funabashi Code" walk 8 minutes Tobu Noda line "Tsukada" walk 25 minutes JR Sobu Line "Funabashi" 10 minutes Fujiwara 1-chome, walk 5 minutes by bus JR武蔵野線「船橋法典」歩8分東武野田線「塚田」歩25分JR総武線「西船橋」バス10分藤原1丁目歩5分 |
Contact お問い合せ先 | | Pitattohausu Funabashi north exit shop Starts Pitattohausu (Ltd.) TEL: 0800-603-4068 [Toll free] mobile phone ・ Also available from PHS
Caller ID is not notified
Please contact the "saw SUUMO (Sumo)"
If it does not lead, If the real estate company ピタットハウス船橋北口店スターツピタットハウス(株)TEL:0800-603-4068【通話料無料】携帯電話・PHSからもご利用いただけます
発信者番号は通知されません
「SUUMO(スーモ)を見た」と問い合わせください
つながらない方、不動産会社の方は
|
Administrative expense 管理費 | | ¥ 10,000 / Month (consignment (commuting)) 1万円/月(委託(通勤)) |
Repair reserve 修繕積立金 | | 8500 yen / Month 8500円/月 |
Time residents 入居時期 | | Immediate available 即入居可 |
Whereabouts floor 所在階 | | 1st floor 1階 |
Direction 向き | | Southeast 南東 |
Structure-storey 構造・階建て | | RC3 story RC3階建 |
Site of the right form 敷地の権利形態 | | Ownership 所有権 |
Parking lot 駐車場 | | Nothing 無 |
Company profile 会社概要 | | <Mediation> Minister of Land, Infrastructure and Transport (2) the first 007,129 No. Pitattohausu Funabashi north exit shop Starts Pitattohausu Co. Yubinbango273-0005 Funabashi, Chiba Prefecture Honcho 7-5-1 Estates building the third floor <仲介>国土交通大臣(2)第007129号ピタットハウス船橋北口店スターツピタットハウス(株)〒273-0005 千葉県船橋市本町7-5-1 エステービル3階 |
