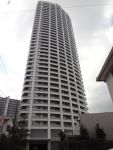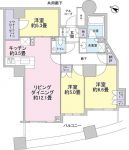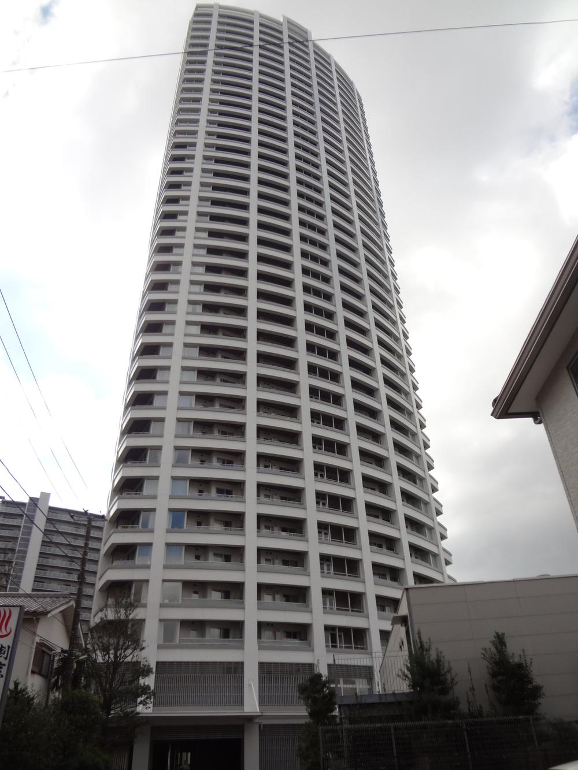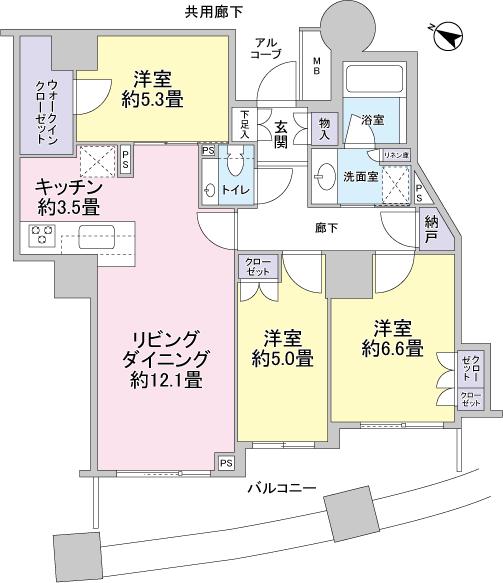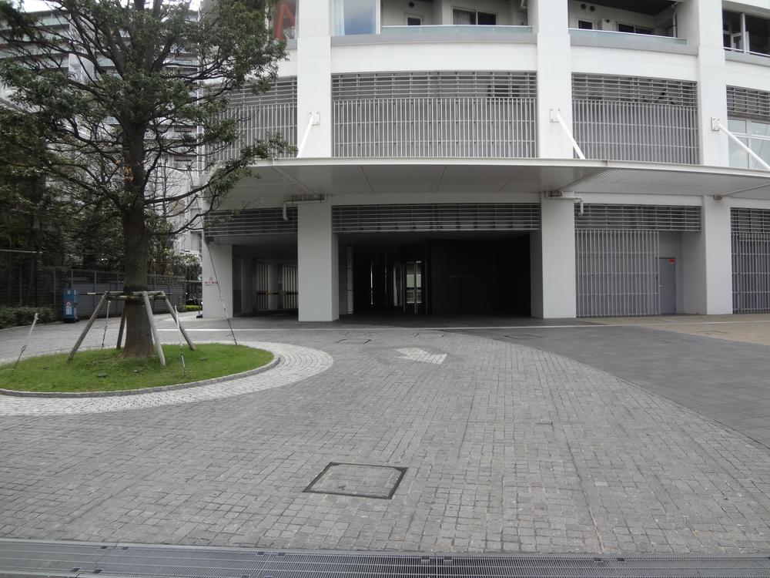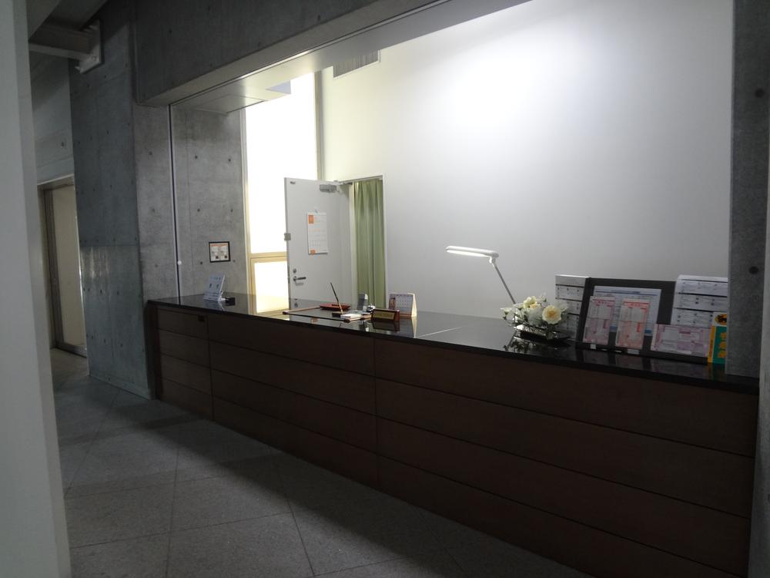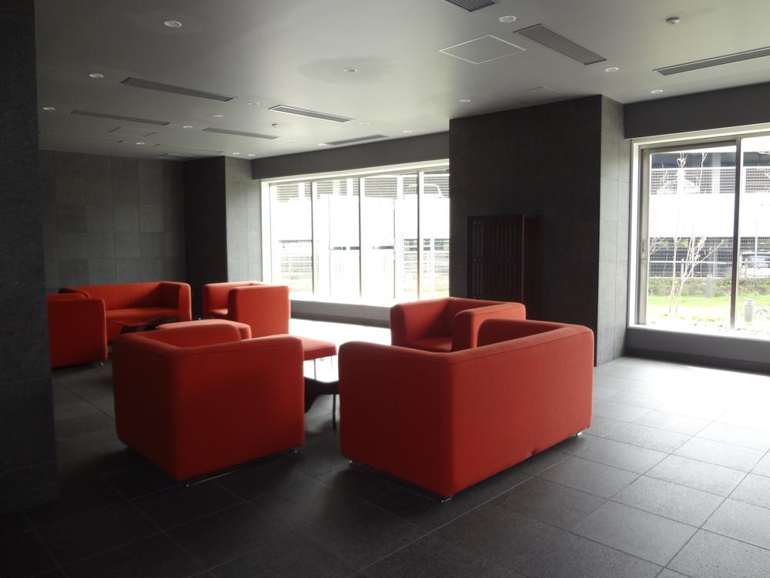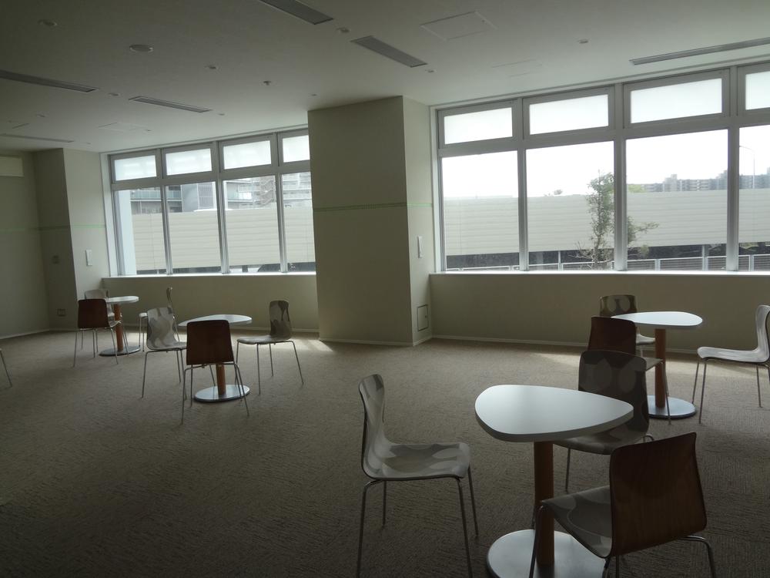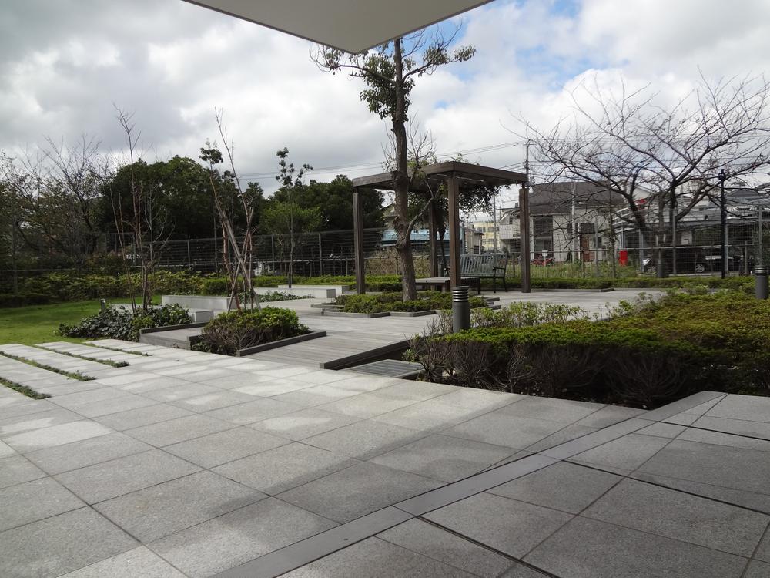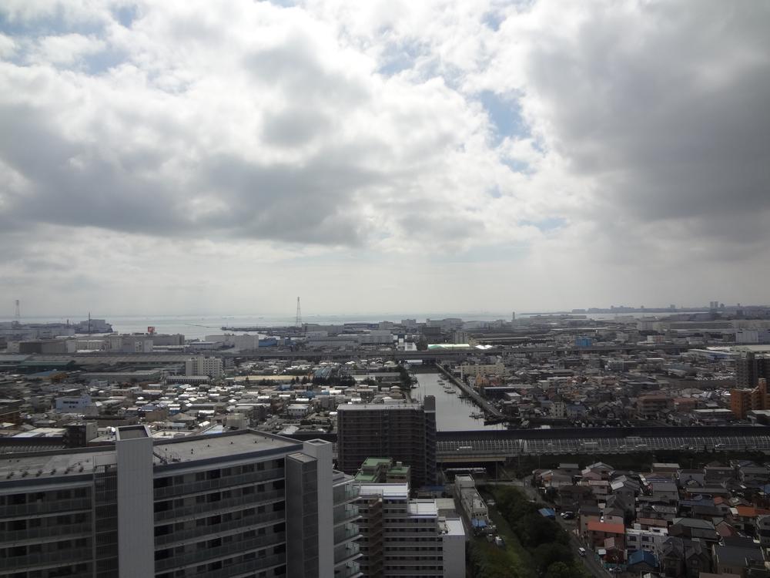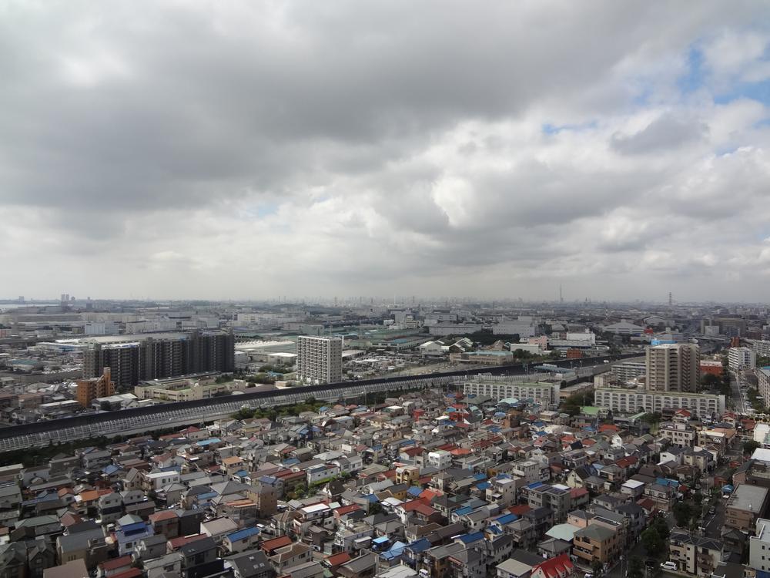|
|
Funabashi, Chiba Prefecture
千葉県船橋市
|
|
JR Sobu Line "Funabashi" walk 10 minutes
JR総武線「船橋」歩10分
|
|
24th floor southwest-facing room, Day view is the ventilation good various Reception available Yes
24階南西向きのお部屋、日当たり眺望通風良好です各種フロントサービス有
|
Features pickup 特徴ピックアップ | | Ocean View / High floor / Security enhancement / All living room flooring / Good view / Southwestward / Walk-in closet オーシャンビュー /高層階 /セキュリティ充実 /全居室フローリング /眺望良好 /南西向き /ウォークインクロゼット |
Property name 物件名 | | Park House Pureshia Tower パークハウスプレシアタワー |
Price 価格 | | 29,300,000 yen 2930万円 |
Floor plan 間取り | | 3LDK 3LDK |
Units sold 販売戸数 | | 1 units 1戸 |
Total units 総戸数 | | 315 units 315戸 |
Occupied area 専有面積 | | 75.82 sq m (center line of wall) 75.82m2(壁芯) |
Other area その他面積 | | Balcony area: 11.59 sq m バルコニー面積:11.59m2 |
Whereabouts floor / structures and stories 所在階/構造・階建 | | 24th floor / RC38 floors 1 underground story 24階/RC38階地下1階建 |
Completion date 完成時期(築年月) | | July 2009 2009年7月 |
Address 住所 | | Funabashi, Chiba Prefecture Minatomachi 2 千葉県船橋市湊町2 |
Traffic 交通 | | JR Sobu Line "Funabashi" walk 10 minutes Keisei Main Line "Keiseifunabashi" walk 8 minutes JR総武線「船橋」歩10分京成本線「京成船橋」歩8分
|
Related links 関連リンク | | [Related Sites of this company] 【この会社の関連サイト】 |
Person in charge 担当者より | | Rep Mikami 担当者三上 |
Contact お問い合せ先 | | Tokyu Livable Inc. Kinshicho Center TEL: 0800-603-0189 [Toll free] mobile phone ・ Also available from PHS
Caller ID is not notified
Please contact the "saw SUUMO (Sumo)"
If it does not lead, If the real estate company 東急リバブル(株)錦糸町センターTEL:0800-603-0189【通話料無料】携帯電話・PHSからもご利用いただけます
発信者番号は通知されません
「SUUMO(スーモ)を見た」と問い合わせください
つながらない方、不動産会社の方は
|
Administrative expense 管理費 | | 19,853 yen / Month (consignment (commuting)) 1万9853円/月(委託(通勤)) |
Repair reserve 修繕積立金 | | 5500 yen / Month 5500円/月 |
Expenses 諸費用 | | Rent: 14,610 yen / Month 地代:1万4610円/月 |
Time residents 入居時期 | | Consultation 相談 |
Whereabouts floor 所在階 | | 24th floor 24階 |
Direction 向き | | Southwest 南西 |
Overview and notices その他概要・特記事項 | | Contact: Mikami 担当者:三上 |
Structure-storey 構造・階建て | | RC38 floors 1 underground story RC38階地下1階建 |
Site of the right form 敷地の権利形態 | | General leasehold (leasehold), Leasehold period remaining 47 years, Leasehold setting registration disabled, Rent revisions are revised every three years, Revised after the rent is determined by prior consultation, Transfer of leasehold ・ Sublease Allowed (sublease main consent, Notification requirements, Consent fee required) 一般定期借地権(賃借権)、借地期間残存47年、借地権設定登記不可、賃料改定は3年毎に改定、改定後賃料は事前協議により決定、借地権の譲渡・転貸可(転貸主承諾、通知要、承諾料不要) |
Use district 用途地域 | | Commerce 商業 |
Parking lot 駐車場 | | Site (12,000 yen ~ 18,000 yen / Month) 敷地内(1万2000円 ~ 1万8000円/月) |
Company profile 会社概要 | | <Mediation> Minister of Land, Infrastructure and Transport (10) Article 002611 No. Tokyu Livable Inc. Kinshicho center Yubinbango130-0022 Sumida-ku, Tokyo Koto Bridge 3-13-1 KS15 building 6th floor <仲介>国土交通大臣(10)第002611号東急リバブル(株)錦糸町センター〒130-0022 東京都墨田区江東橋3-13-1 KS15ビル6階 |
Construction 施工 | | Mitsubishi Estate Community (Ltd.) 三菱地所コミュニティ(株) |
