Used Apartments » Kanto » Chiba Prefecture » Funabashi
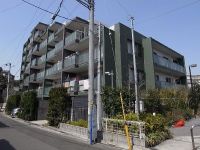 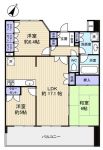
| | Funabashi, Chiba Prefecture 千葉県船橋市 |
| Shinkeiseisen "Yakuendai" walk 7 minutes 新京成線「薬園台」歩7分 |
| February 2007 Built in built shallow apartment Yakuendai Station 7 minutes walk Narashino Station a 10-minute walk Kitanarashino walk 17 minutes Pet breeding Allowed Southeast ・ South 3 rooms 2013 July interior renovation completed (Cross ・ tatami ・ Shoji, etc.) 平成19年2月築の築浅マンション 薬園台駅徒歩7分 習志野駅徒歩10分 北習志野駅徒歩17分 ペット飼育可 南東向き・南面3室 H25年7月内装リフォーム済(クロス・畳・障子等) |
| AzumaYo high-speed line ・ Thank listing a number of Keisei Line. Please feel free to contact us. Four stores operating in at AzumaYo high-speed line 東葉高速線・京成線の物件多数ございます。お気軽に当社までお問い合わせ下さい。東葉高速線にて4店舗営業中 |
Features pickup 特徴ピックアップ | | Immediate Available / 2 along the line more accessible / Interior renovation / Facing south / System kitchen / Bathroom Dryer / Yang per good / All room storage / LDK15 tatami mats or more / Japanese-style room / Washbasin with shower / Barrier-free / Southeast direction / South balcony / Bicycle-parking space / Elevator / Otobasu / High speed Internet correspondence / Warm water washing toilet seat / TV monitor interphone / Mu front building / water filter / Pets Negotiable / BS ・ CS ・ CATV / Flat terrain / Delivery Box / Bike shelter 即入居可 /2沿線以上利用可 /内装リフォーム /南向き /システムキッチン /浴室乾燥機 /陽当り良好 /全居室収納 /LDK15畳以上 /和室 /シャワー付洗面台 /バリアフリー /東南向き /南面バルコニー /駐輪場 /エレベーター /オートバス /高速ネット対応 /温水洗浄便座 /TVモニタ付インターホン /前面棟無 /浄水器 /ペット相談 /BS・CS・CATV /平坦地 /宅配ボックス /バイク置場 | Property name 物件名 | | Comfort ・ Palace Yakuendai コンフォート・パレス薬園台 | Price 価格 | | 23,900,000 yen 2390万円 | Floor plan 間取り | | 3LDK 3LDK | Units sold 販売戸数 | | 1 units 1戸 | Total units 総戸数 | | 50 units 50戸 | Occupied area 専有面積 | | 75.37 sq m (center line of wall) 75.37m2(壁芯) | Other area その他面積 | | Balcony area: 16.8 sq m バルコニー面積:16.8m2 | Whereabouts floor / structures and stories 所在階/構造・階建 | | Second floor / RC7 floors 1 underground story 2階/RC7階地下1階建 | Completion date 完成時期(築年月) | | February 2007 2007年2月 | Address 住所 | | Funabashi, Chiba Prefecture sandwiched cho 3 千葉県船橋市飯山満町3 | Traffic 交通 | | Shinkeiseisen "Yakuendai" walk 7 minutes
AzumaYo high-speed rail "Kitanarashino" walk 17 minutes
Shinkeiseisen "Narashino" walk 10 minutes 新京成線「薬園台」歩7分
東葉高速鉄道「北習志野」歩17分
新京成線「習志野」歩10分
| Related links 関連リンク | | [Related Sites of this company] 【この会社の関連サイト】 | Person in charge 担当者より | | Rep Hachiya Ryushi 担当者蜂谷 竜士 | Contact お問い合せ先 | | Ltd. Okamura mate Funabashi Nihon before Branch TEL: 0800-805-5914 [Toll free] mobile phone ・ Also available from PHS
Caller ID is not notified
Please contact the "saw SUUMO (Sumo)"
If it does not lead, If the real estate company (株)オカムラメイト船橋日大前支店TEL:0800-805-5914【通話料無料】携帯電話・PHSからもご利用いただけます
発信者番号は通知されません
「SUUMO(スーモ)を見た」と問い合わせください
つながらない方、不動産会社の方は
| Administrative expense 管理費 | | 15,800 yen / Month (consignment (commuting)) 1万5800円/月(委託(通勤)) | Repair reserve 修繕積立金 | | 2940 yen / Month 2940円/月 | Time residents 入居時期 | | Immediate available 即入居可 | Whereabouts floor 所在階 | | Second floor 2階 | Direction 向き | | Southeast 南東 | Renovation リフォーム | | July 2013 interior renovation completed 2013年7月内装リフォーム済 | Overview and notices その他概要・特記事項 | | Contact: Hachiya Ryushi 担当者:蜂谷 竜士 | Structure-storey 構造・階建て | | RC7 floors 1 underground story RC7階地下1階建 | Site of the right form 敷地の権利形態 | | Ownership 所有権 | Use district 用途地域 | | One dwelling 1種住居 | Parking lot 駐車場 | | Site (2000 yen ~ 6000 yen / Month) 敷地内(2000円 ~ 6000円/月) | Company profile 会社概要 | | <Mediation> Governor of Chiba Prefecture (2) No. 014727 (the company), Chiba Prefecture Building Lots and Buildings Transaction Business Association (Corporation) metropolitan area real estate Fair Trade Council member Co., Ltd. Okamura mate Funabashi Nihon before branch Yubinbango274-0060 Funabashi, Chiba Prefecture Tsuboi east 1-4-1 <仲介>千葉県知事(2)第014727号(社)千葉県宅地建物取引業協会会員 (公社)首都圏不動産公正取引協議会加盟(株)オカムラメイト船橋日大前支店〒274-0060 千葉県船橋市坪井東1-4-1 | Construction 施工 | | Daisue Construction Co., Ltd. Co., Ltd. 大末建設株式会社 |
Local appearance photo現地外観写真 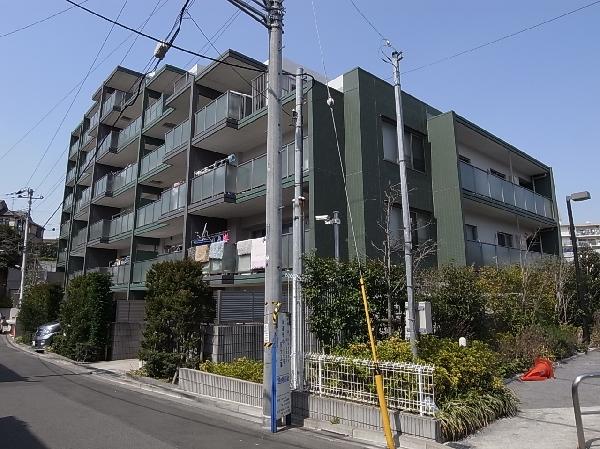 Yakuendai Station 7 minutes walk
薬園台駅徒歩7分
Floor plan間取り図 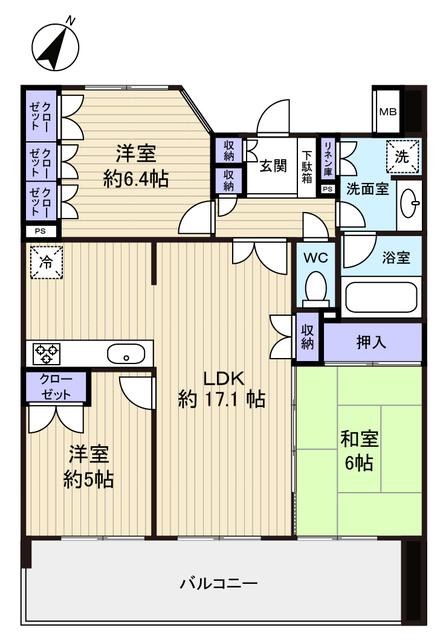 3LDK, Price 23,900,000 yen, Occupied area 75.37 sq m , Balcony area 16.8 sq m south 3 rooms sunny
3LDK、価格2390万円、専有面積75.37m2、バルコニー面積16.8m2 南面3室日当たり良好
Local appearance photo現地外観写真 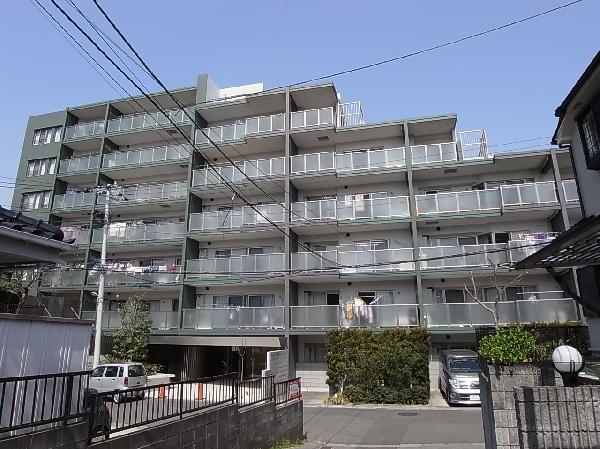 4 station 2 routes available
4駅2路線利用可能
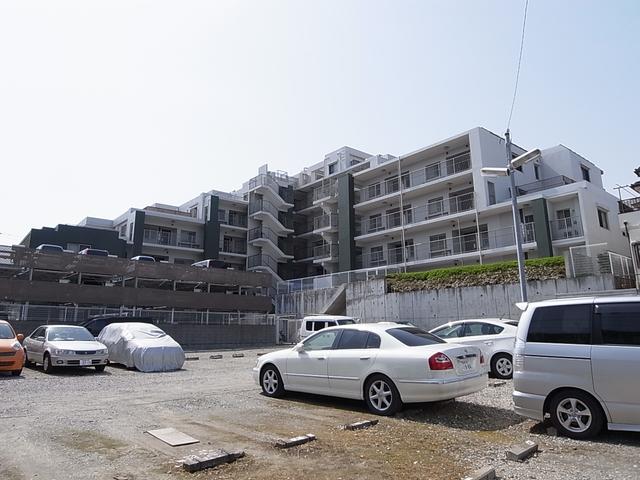 February 2007 Built
平成19年2月築
Livingリビング 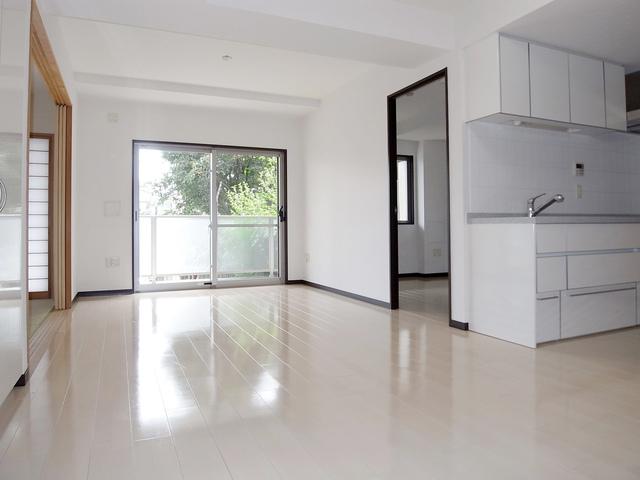 Vacancy per, You can not hesitate to preview
空室につき、お気軽にご内覧頂けます
Bathroom浴室 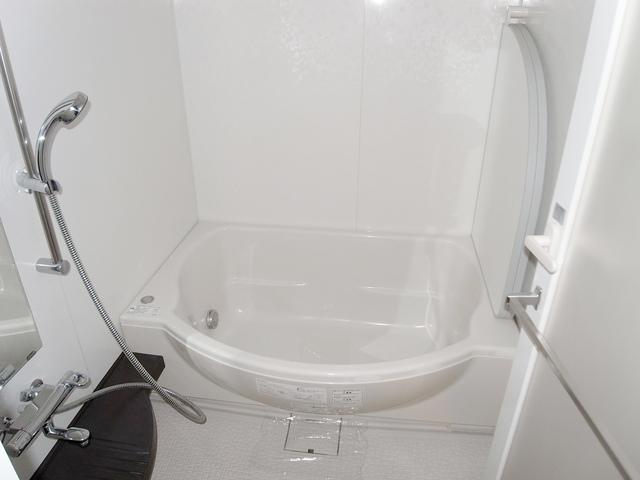 Egg-shaped tub that can be loose or bath
ゆったり入浴のできるたまご型浴槽
Kitchenキッチン 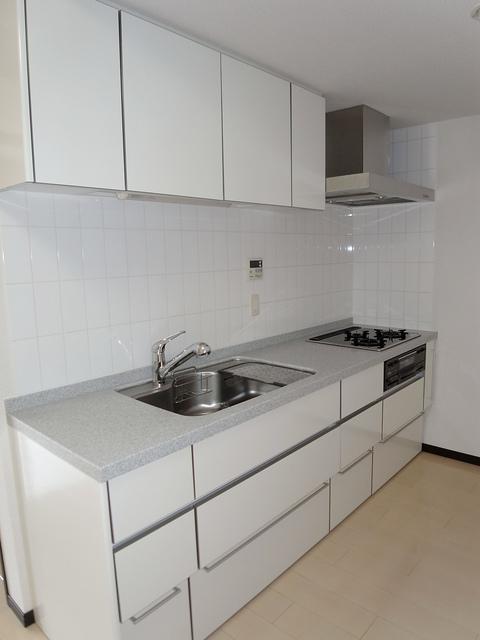 Simple system kitchen of the white-collar
ホワイトカラーのシンプルなシステムキッチン
Non-living roomリビング以外の居室 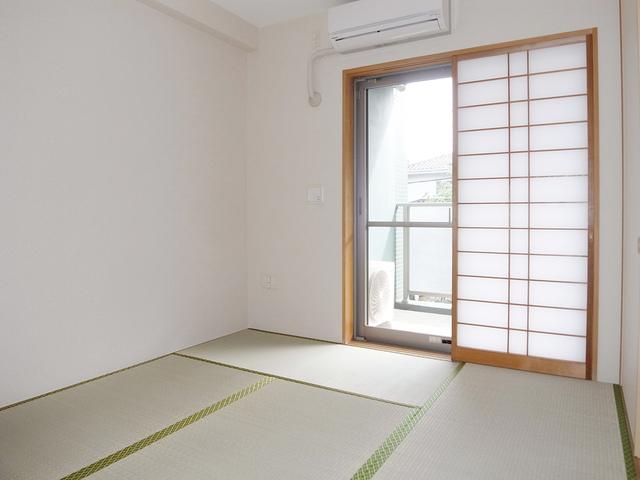 South Japanese-style room 6 quires to connect with balcony
バルコニーと繋がる南側和室6帖
Wash basin, toilet洗面台・洗面所 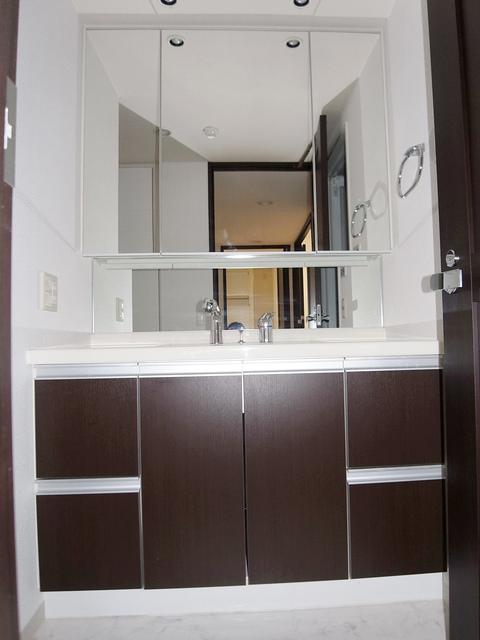 Vanity storage rich three-sided mirror type
収納豊富な三面鏡タイプの洗面化粧台
Toiletトイレ 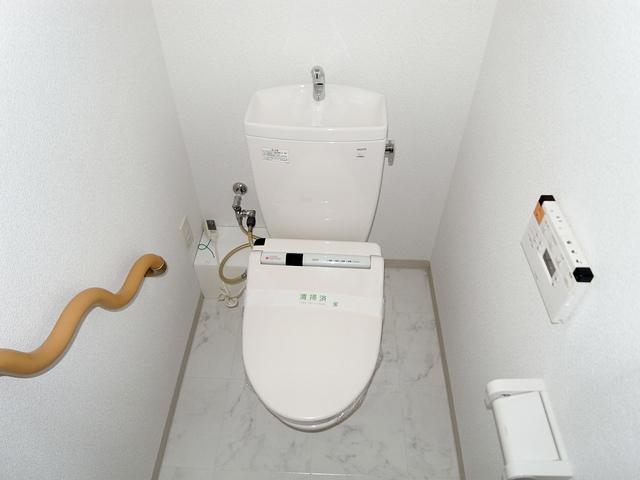 Washlet with function
ウォシュレット機能付
Entranceエントランス 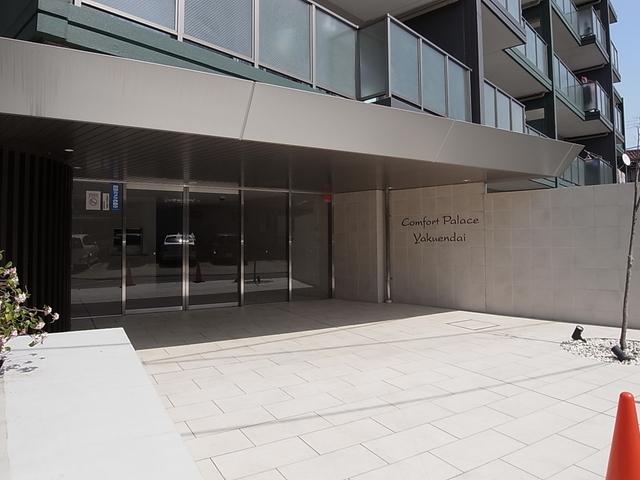 A beautiful entrance
きれいなエントランスです
Lobbyロビー 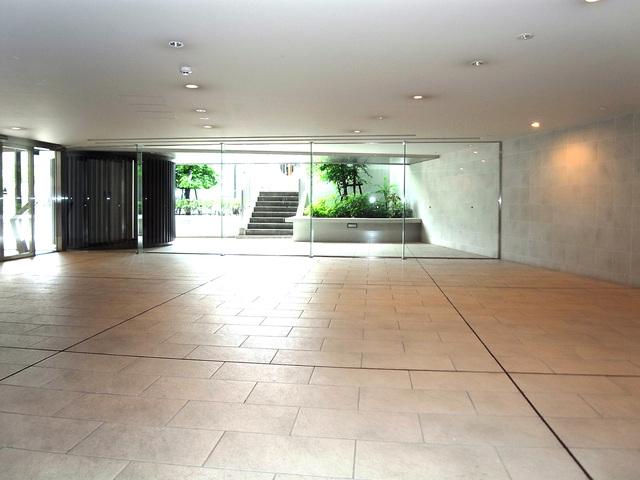 In the lobby there is also vending machines
ロビーには自販機もございます
Other common areasその他共用部 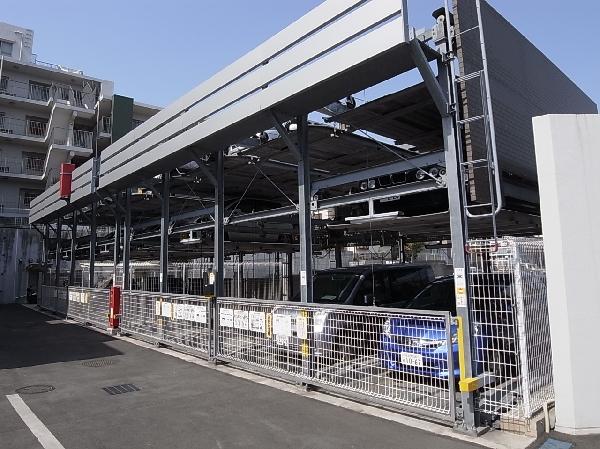 Parking lot
駐車場
Balconyバルコニー 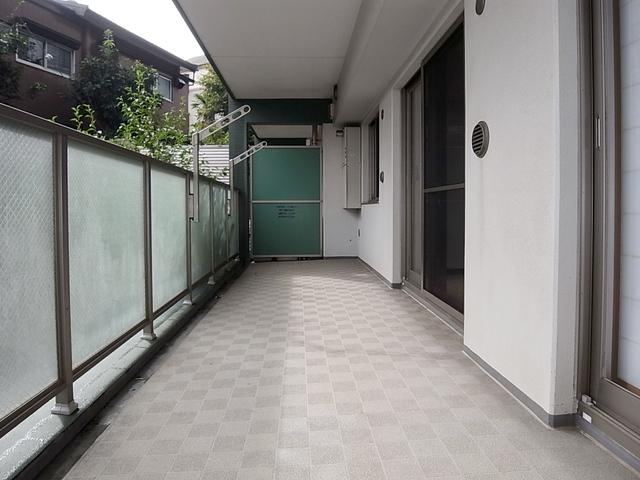 South balcony with depth
奥行のある南バルコニー
Primary school小学校 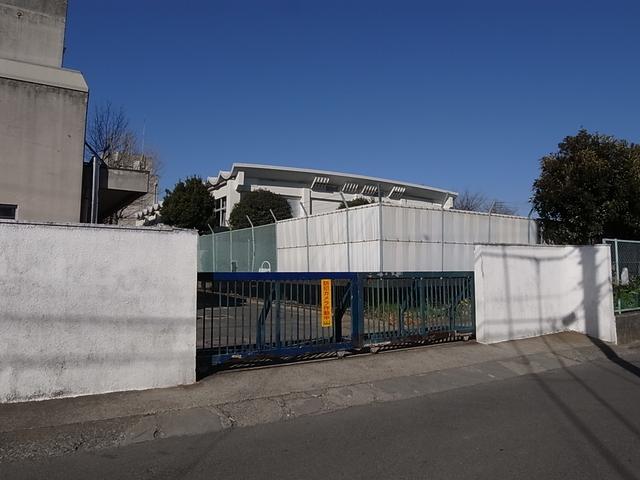 Nanabayashi until elementary school 340m Nanabayashi elementary school 340m walk 5 minutes
七林小学校まで340m 七林小学校340m徒歩5分
Other localその他現地 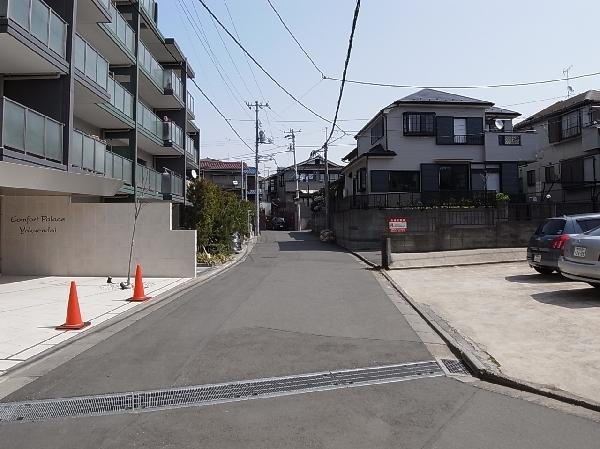 Cityscape
街並み
Livingリビング 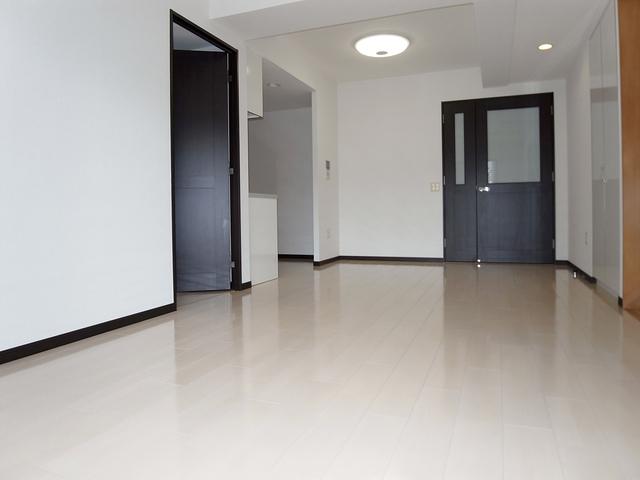 All room cross Zhang Kawasumi
全居室クロス張替済
Non-living roomリビング以外の居室 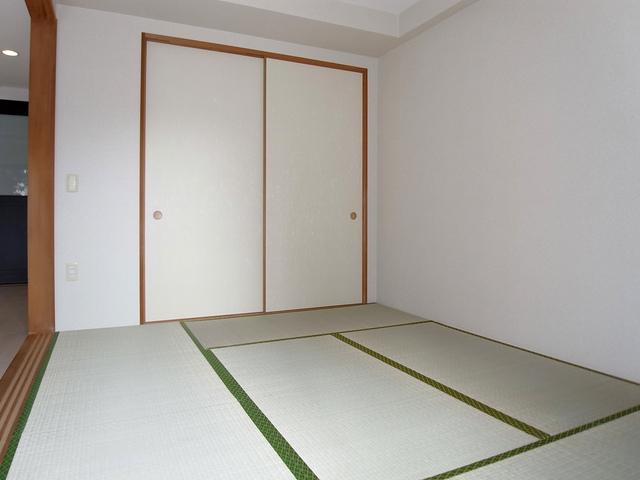 It is readily available in the living room and on earth
リビングと一体でのご利用が可能です
Lobbyロビー 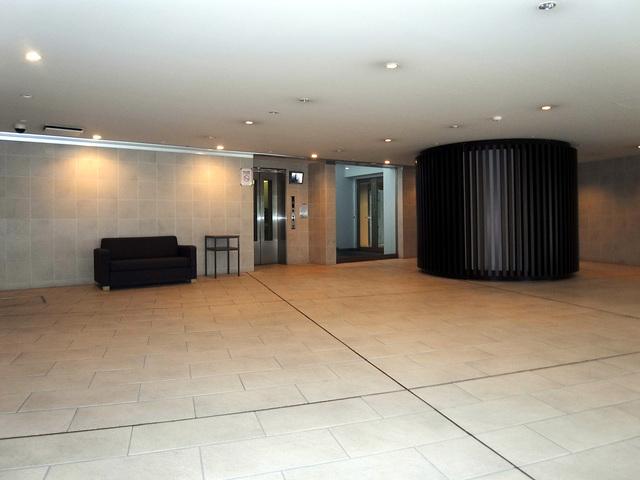 Open-air lobby overlooking the courtyard
中庭を望む開放的なロビー
Other common areasその他共用部 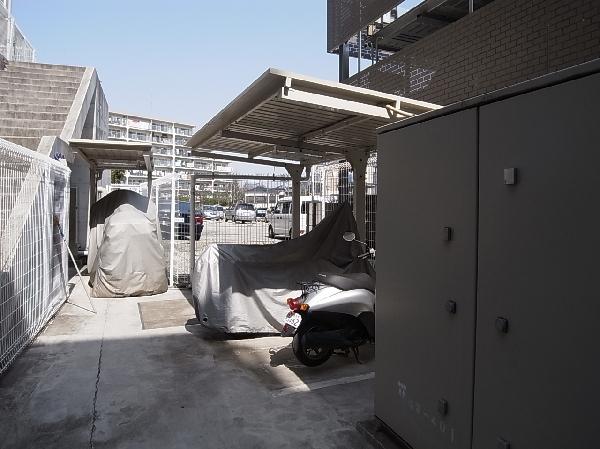 Bike shelter
バイク置場
Junior high school中学校 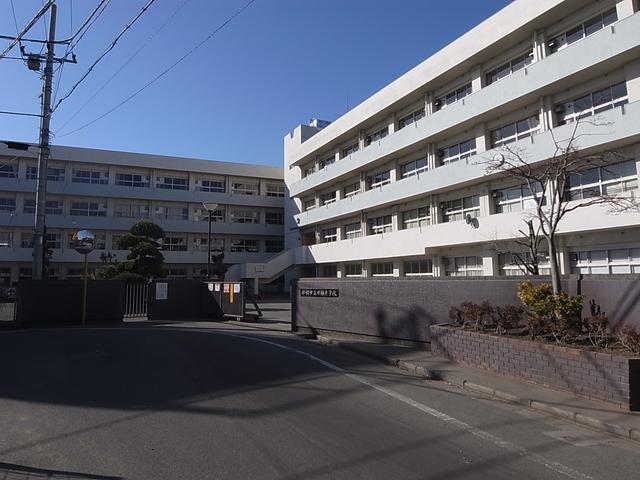 Nanabayashi until junior high school 330m Nanabayashi junior high school 330m walk 5 minutes
七林中学校まで330m 七林中学校330m徒歩5分
Location
| 





















