Used Apartments » Kanto » Chiba Prefecture » Funabashi
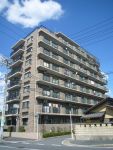 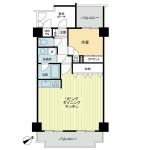
| | Funabashi, Chiba Prefecture 千葉県船橋市 |
| JR Sobu Line "Higashifunahashi" walk 10 minutes JR総武線「東船橋」歩10分 |
| ◆ 1LDK at 51.30 square meters! ◆ Sunny! ◆ auto lock! ◆ Security cameras in the entrance! ◆ Two-sided balcony! ◆ A new installation in the air conditioning of living (2013 July)! ◆51.30平米での1LDK!◆日当たり良好!◆オートロック!◆エントランスに防犯カメラ!◆二面バルコニー!◆エアコンのリビングへの新規設置(平成25年7月)! |
| It is your life-friendly environment! ◆ Higashifunahashi Station area, Lined with low-rise building, This fall clothes marked with environment. ・ JR Sobu Line "Higashifunahashi" station A 10-minute walk ・ Saizeriya Nakanogi shop A 2-minute walk (about 140m) ・ Seven-Eleven Higashifunahashi 4-chome 3-minute walk (about 240m) ・ Keiyo Deitsu Higashifunahashi shop 4-minute walk (about 290m) ・ Miyamoto board park 5 minutes walk (about 350m) ・ Lawson Funabashi Maeharanishi shop 6 min. Walk (about 480m) ・ Waizumato Higashifunahashi shop 9 minute walk (about 650m) ◆ Also to Tsudanuma Station area, The bicycle is also go environment, etc.. Shopping can enjoy commercial facilities are also many. ・ JR Sobu Line "Tsudanuma" station Walk 16 minutes ・ Tsudanuma Parco 19 minutes walk (about 1470m) ・ Morishia Tsudanuma Walk 20 minutes (about 1570m) ご生活しやすい環境です!◆東船橋駅エリアは、低層の建物が立ち並び、落ち着ついた環境です。・JR総武線「東船橋」駅 徒歩10分・サイゼリヤ中野木店 徒歩2分(約140m)・セブンイレブン東船橋4丁目店 徒歩3分(約240m)・ケーヨーデイツー東船橋店 徒歩4分(約290m)・宮本台公園 徒歩5分(約350m)・ローソン船橋前原西店 徒歩6分(約480m)・ワイズマート東船橋店 徒歩9分(約650m)◆津田沼駅エリアへも、自転車などでも行ける環境です。お買い物が楽しめる商業施設も多いです。・JR総武線「津田沼」駅 徒歩16分・津田沼パルコ 徒歩19分(約1470m)・モリシア津田沼 徒歩20分(約1570m) |
Features pickup 特徴ピックアップ | | LDK18 tatami mats or more / System kitchen / Yang per good / All room storage / Flat to the station / Southeast direction / Ventilation good / All rooms are two-sided lighting / Flat terrain LDK18畳以上 /システムキッチン /陽当り良好 /全居室収納 /駅まで平坦 /東南向き /通風良好 /全室2面採光 /平坦地 | Property name 物件名 | | Lions Mansion Higashifunahashi second ライオンズマンション東船橋第二 | Price 価格 | | 12.9 million yen 1290万円 | Floor plan 間取り | | 1LDK 1LDK | Units sold 販売戸数 | | 1 units 1戸 | Total units 総戸数 | | 40 units 40戸 | Occupied area 専有面積 | | 51.3 sq m (center line of wall) 51.3m2(壁芯) | Other area その他面積 | | Balcony area: 11.74 sq m バルコニー面積:11.74m2 | Whereabouts floor / structures and stories 所在階/構造・階建 | | Second floor / RC8 story 2階/RC8階建 | Completion date 完成時期(築年月) | | April 1994 1994年4月 | Address 住所 | | Funabashi, Chiba Prefecture Higashifunahashi 4 千葉県船橋市東船橋4 | Traffic 交通 | | JR Sobu Line "Higashifunahashi" walk 10 minutes JR Sobu Line Rapid "Funabashi" walk 35 minutes
JR Sobu Line "Tsudanuma" walk 16 minutes JR総武線「東船橋」歩10分JR総武線快速「船橋」歩35分
JR総武線「津田沼」歩16分 | Related links 関連リンク | | [Related Sites of this company] 【この会社の関連サイト】 | Person in charge 担当者より | | Person in charge of real-estate and building Ohno Tatsuya Age: 30 Daigyokai Experience: 8 years you can consult We would love to have that! 担当者宅建大野 達也年齢:30代業界経験:8年ご相談頂けますことを心よりお待ちしています! | Contact お問い合せ先 | | TEL: 0120-984841 [Toll free] Please contact the "saw SUUMO (Sumo)" TEL:0120-984841【通話料無料】「SUUMO(スーモ)を見た」と問い合わせください | Administrative expense 管理費 | | 11,700 yen / Month (consignment (cyclic)) 1万1700円/月(委託(巡回)) | Repair reserve 修繕積立金 | | 11,080 yen / Month 1万1080円/月 | Time residents 入居時期 | | Consultation 相談 | Whereabouts floor 所在階 | | Second floor 2階 | Direction 向き | | Southeast 南東 | Overview and notices その他概要・特記事項 | | Contact: Ohno Tatsuya 担当者:大野 達也 | Structure-storey 構造・階建て | | RC8 story RC8階建 | Site of the right form 敷地の権利形態 | | Ownership 所有権 | Use district 用途地域 | | One low-rise, Two dwellings 1種低層、2種住居 | Parking lot 駐車場 | | Site (10,000 yen / Month) 敷地内(1万円/月) | Company profile 会社概要 | | <Mediation> Minister of Land, Infrastructure and Transport (6) No. 004,139 (one company) Real Estate Association (Corporation) metropolitan area real estate Fair Trade Council member (Ltd.) Daikyo Riarudo Funabashi shop / Telephone reception → Head Office: Tokyo Yubinbango273-0005 Funabashi, Chiba Prefecture Honcho 5-4-2 Mori Building fourth floor <仲介>国土交通大臣(6)第004139号(一社)不動産協会会員 (公社)首都圏不動産公正取引協議会加盟(株)大京リアルド船橋店/電話受付→本社:東京〒273-0005 千葉県船橋市本町5-4-2 森ビル4階 | Construction 施工 | | Daisue Construction Co., Ltd. (stock) 大末建設(株) |
Local appearance photo現地外観写真 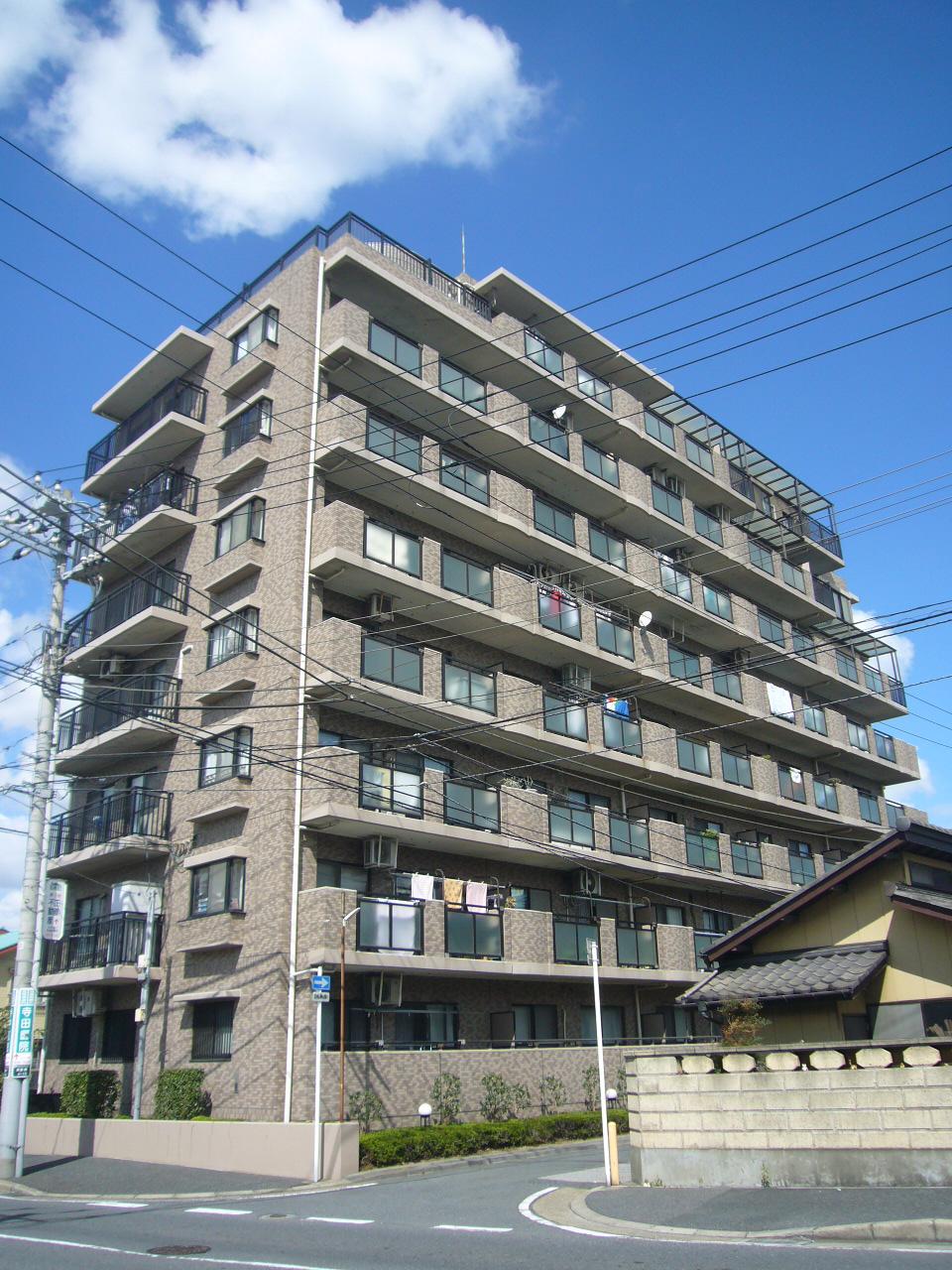 ◆ Exterior photos (10 May 2013) Shooting ・ auto lock! ・ Security cameras in the entrance!
◆外観写真(2013年10月)撮影・オートロック!・エントランスに防犯カメラ!
Floor plan間取り図 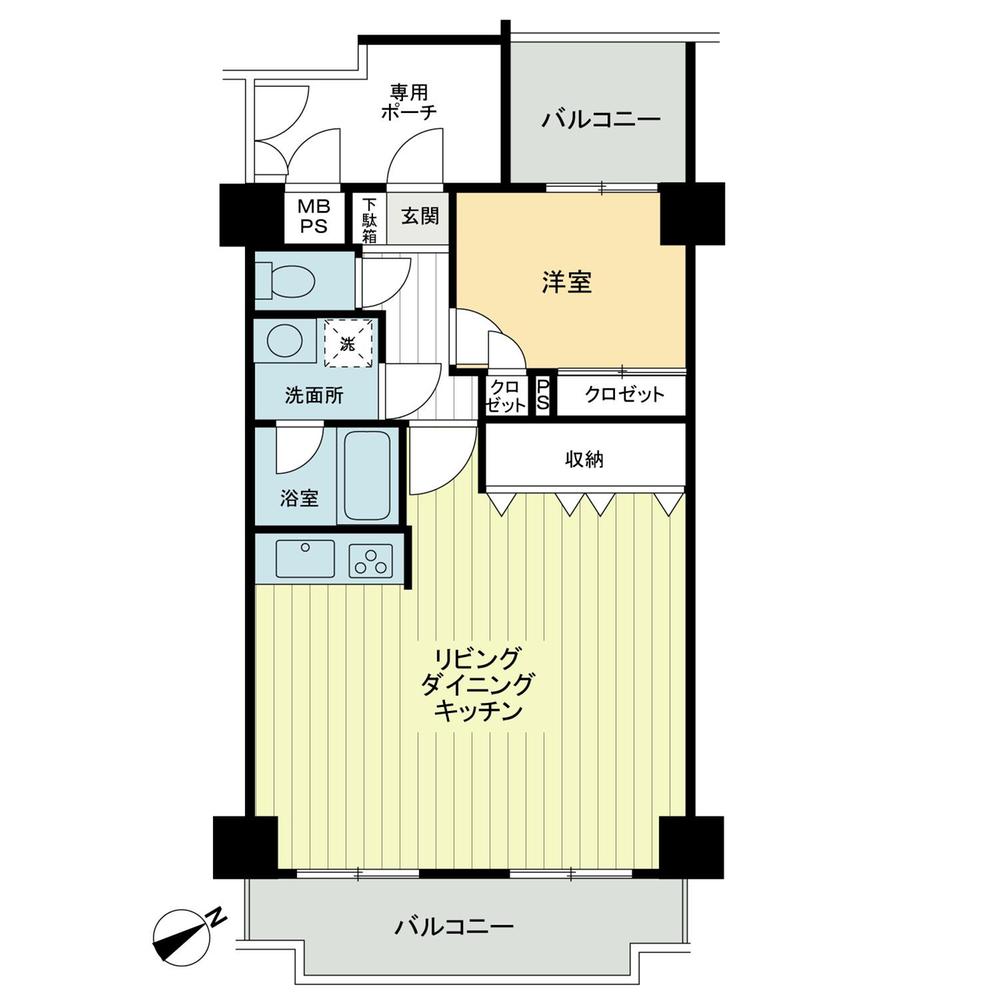 1LDK, Price 12.9 million yen, Footprint 51.3 sq m , Balcony area 11.74 sq m
1LDK、価格1290万円、専有面積51.3m2、バルコニー面積11.74m2
Local appearance photo現地外観写真 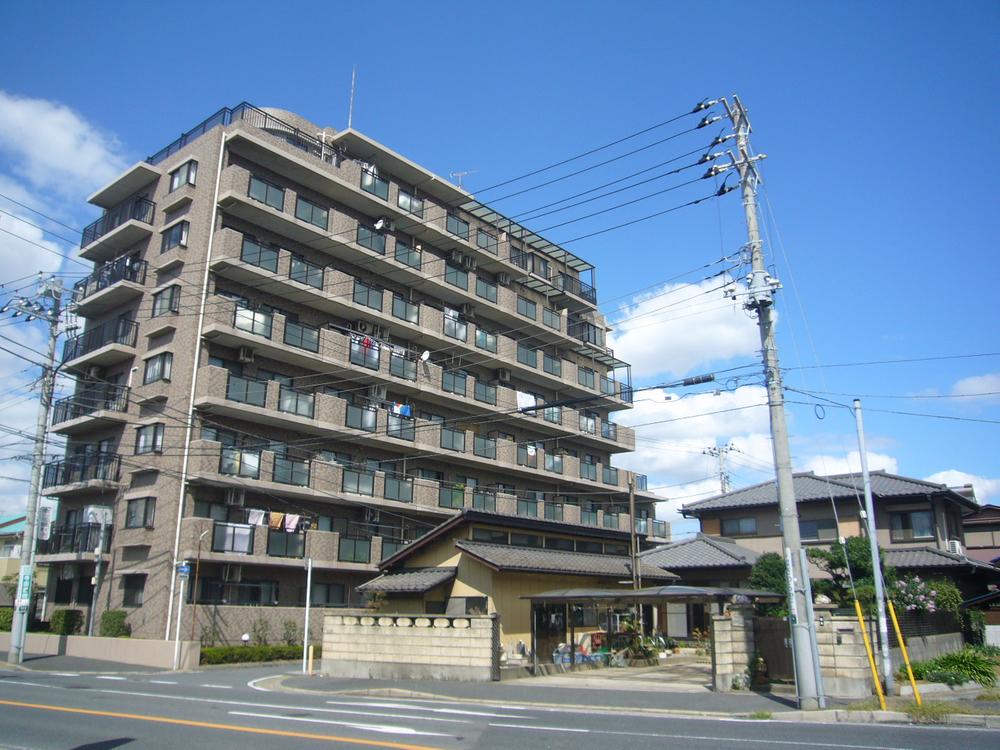 ◆ Exterior photos (10 May 2013) Shooting ・ Paste appearance tile!
◆外観写真(2013年10月)撮影
・外観タイル貼り!
Entranceエントランス 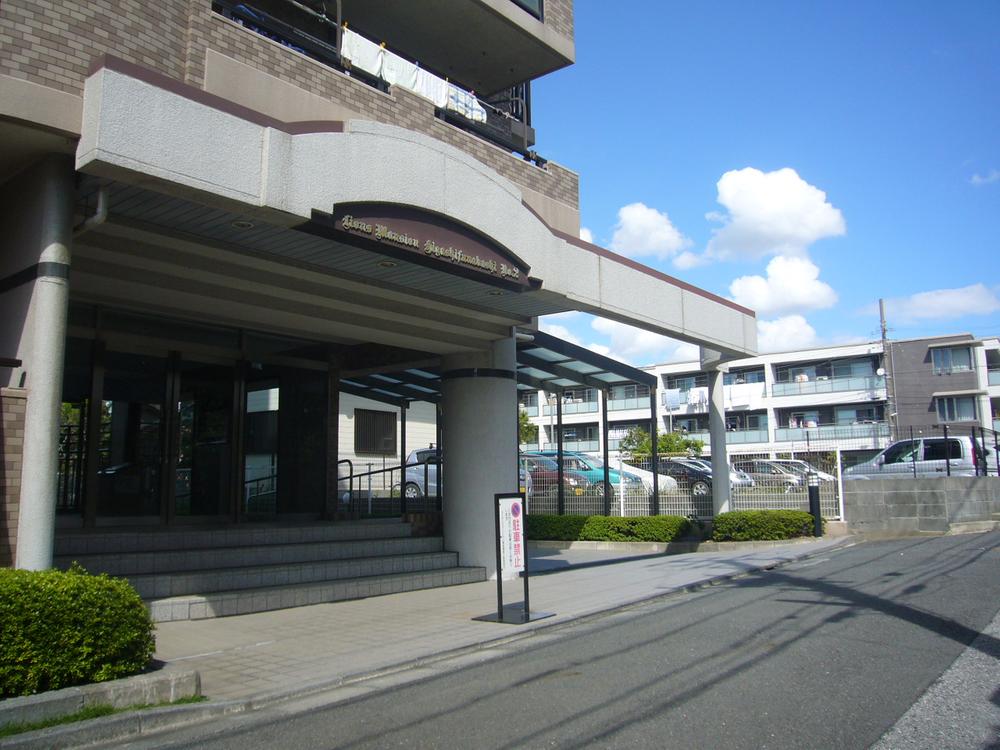 ◆ Entrance (10 May 2013) Shooting ・ The driveway, Eaves with! ・ There slope to the entrance!
◆エントランス(2013年10月)撮影
・車寄せには、庇つき!
・エントランスへのスロープあり!
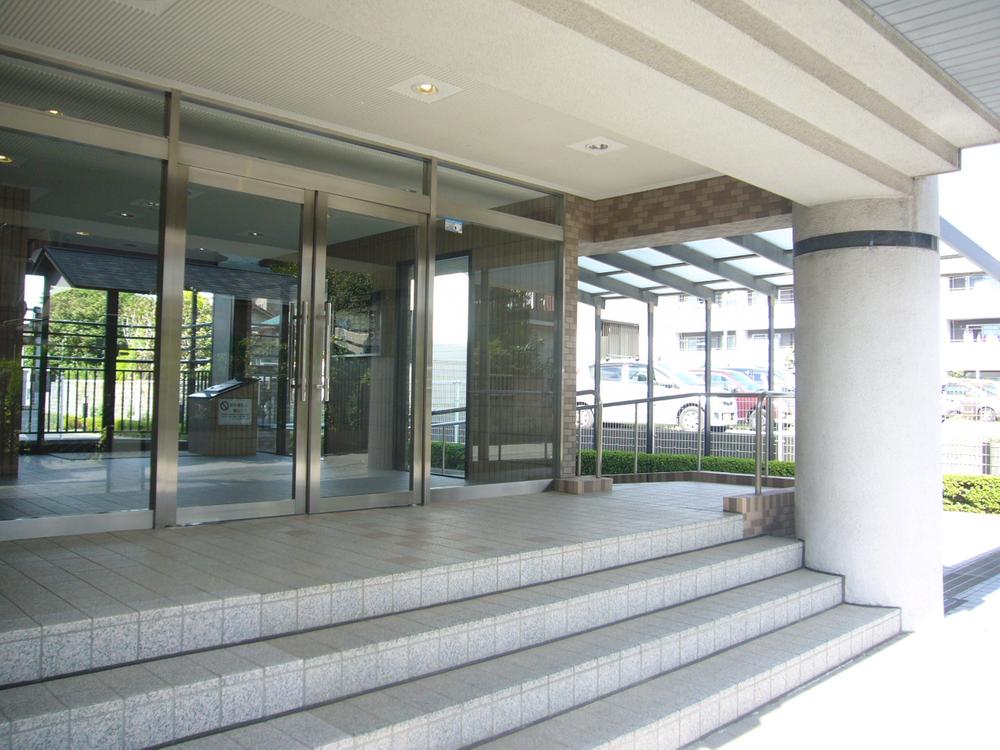 ◆ Entrance (10 May 2013) Shooting ・ It is open to three sides, A good outlook!
◆エントランス(2013年10月)撮影
・三面に開口しており、見通しが良い!
Livingリビング 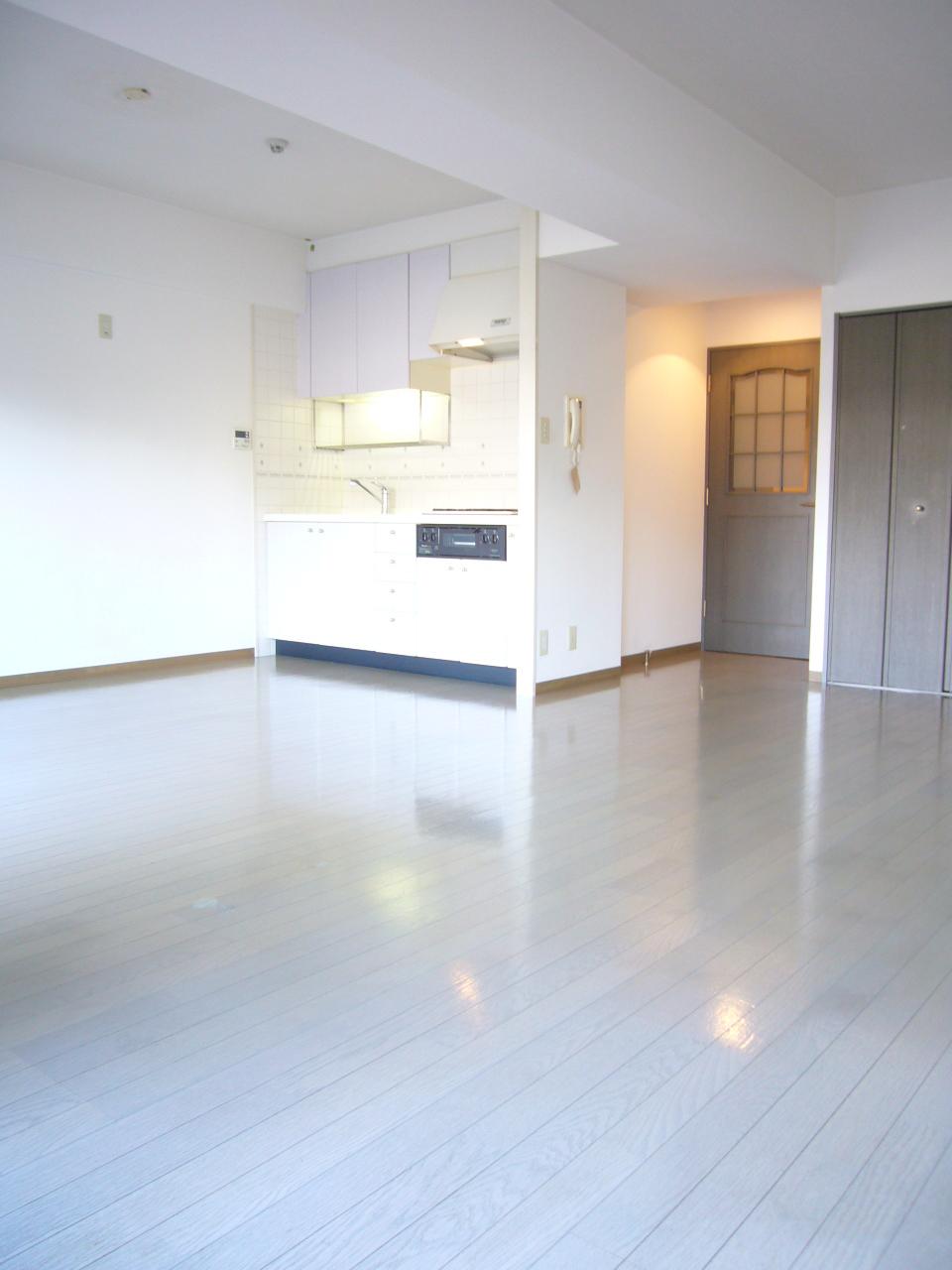 ◆ Living-dining kitchen (10 May 2013) Shooting
◆リビングダイニングキッチン(2013年10月)撮影
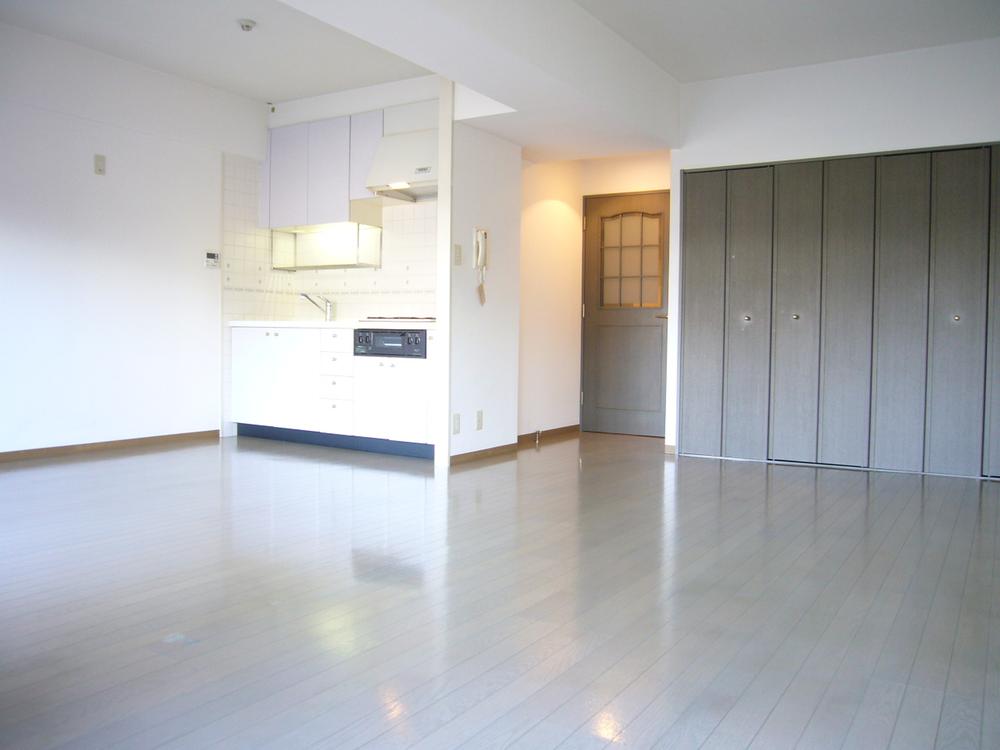 ◆ Living-dining kitchen (10 May 2013) Shooting
◆リビングダイニングキッチン(2013年10月)撮影
Bathroom浴室 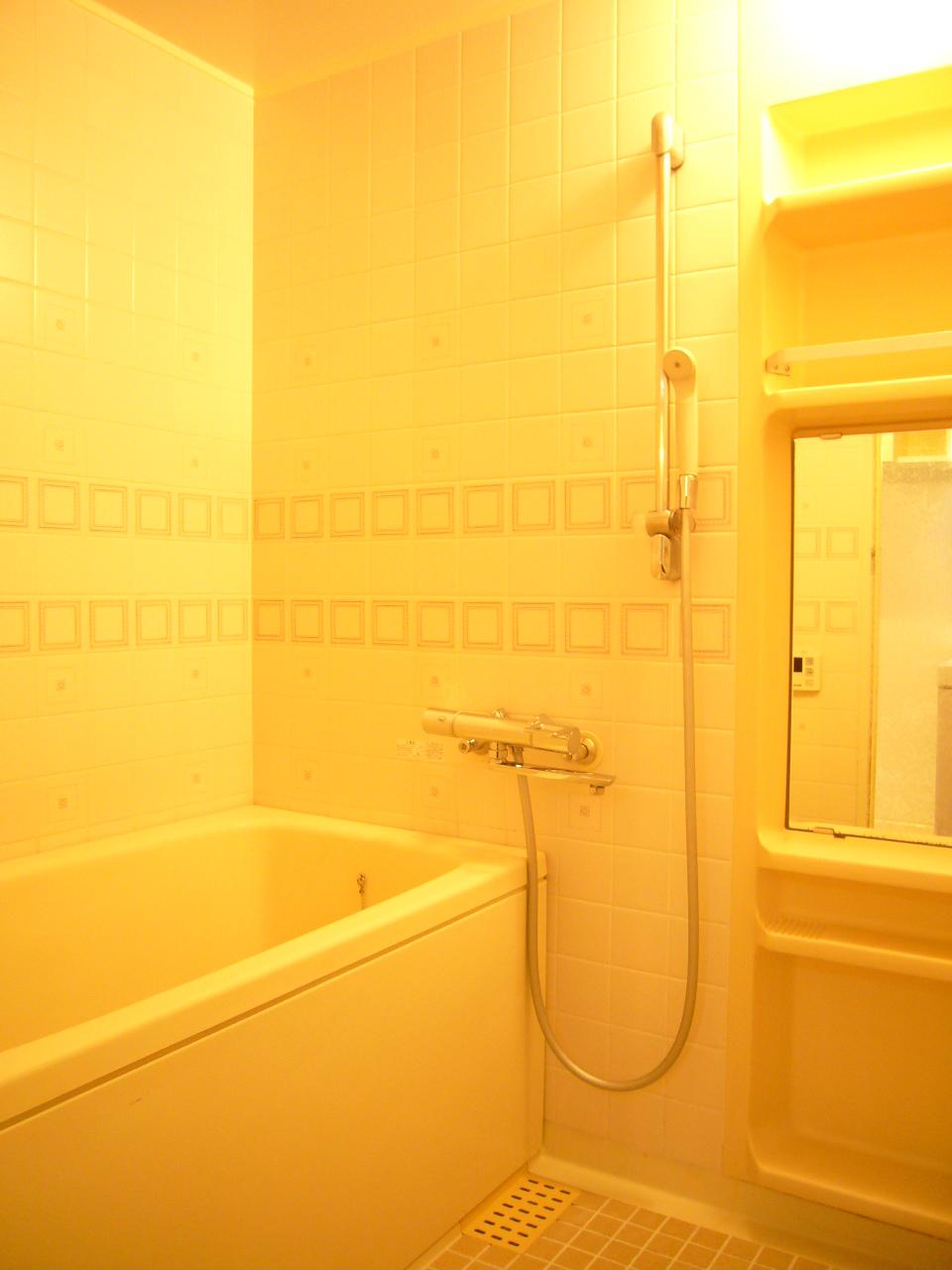 ◆ Bathroom (10 May 2013) Shooting
◆浴室(2013年10月)撮影
Kitchenキッチン 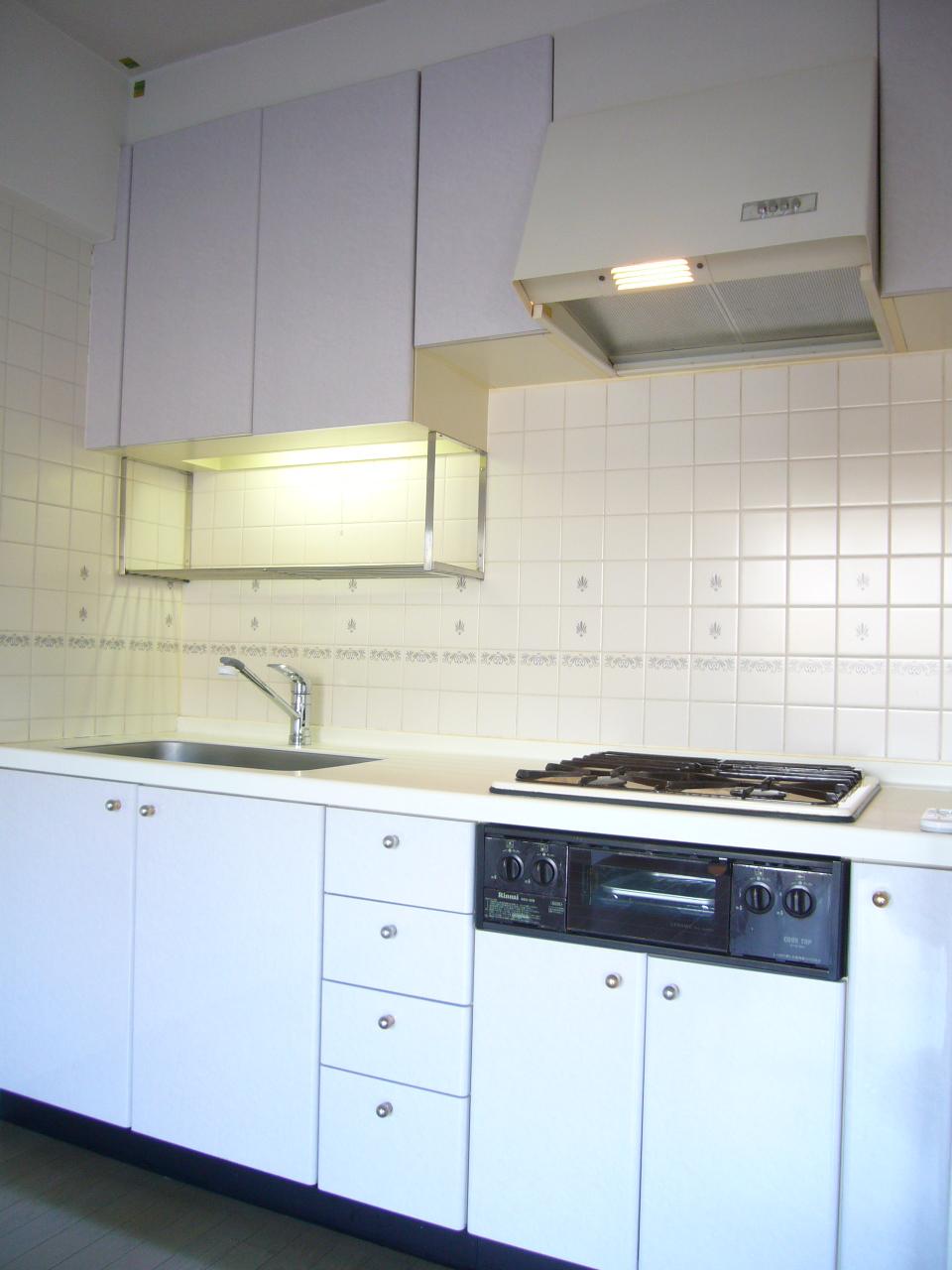 ◆ Kitchen (October 2013) Shooting
◆キッチン(2013年10月)撮影
Wash basin, toilet洗面台・洗面所 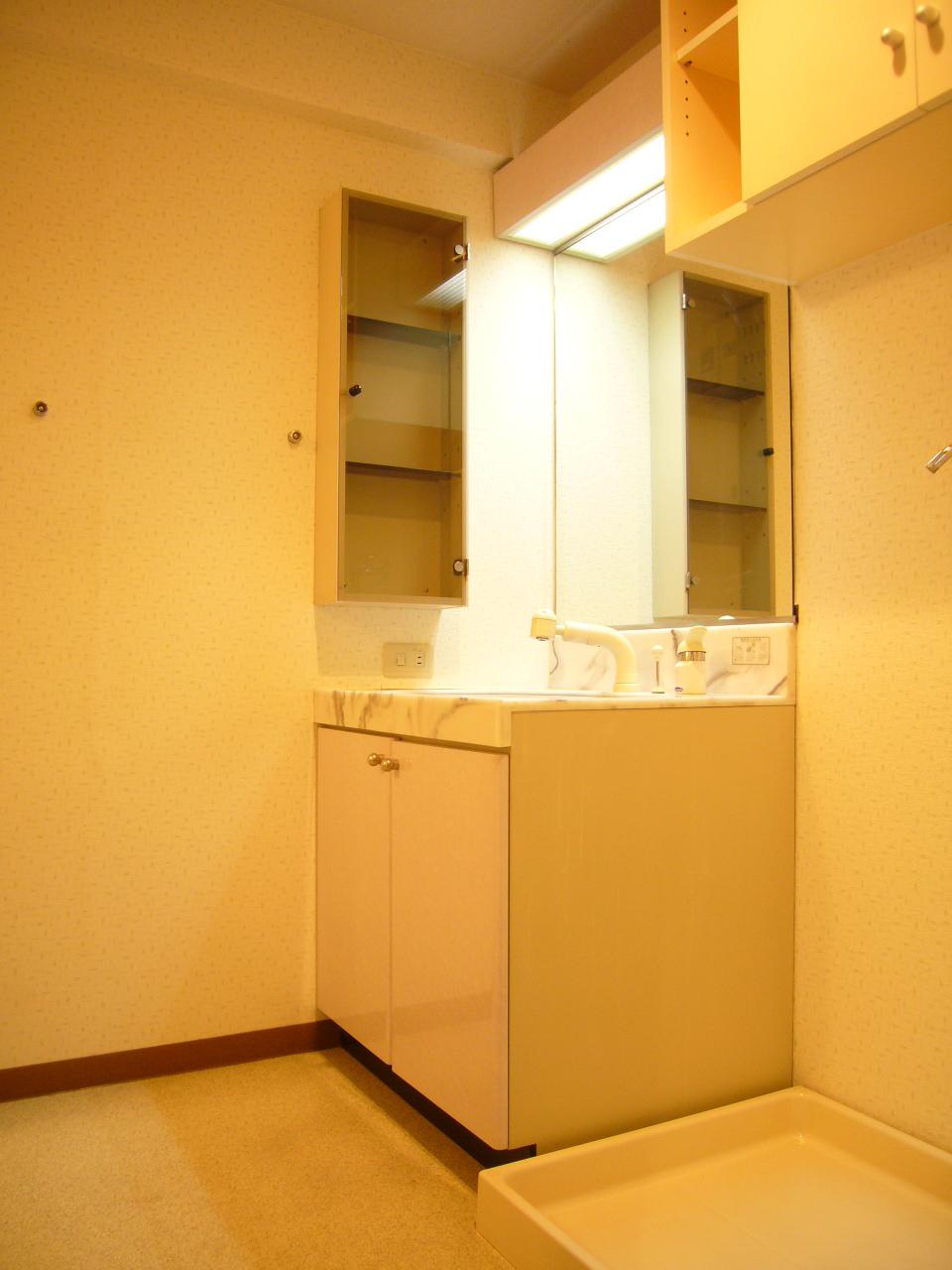 ◆ Vanity (October 2013) Shooting
◆洗面化粧台(2013年10月)撮影
Toiletトイレ 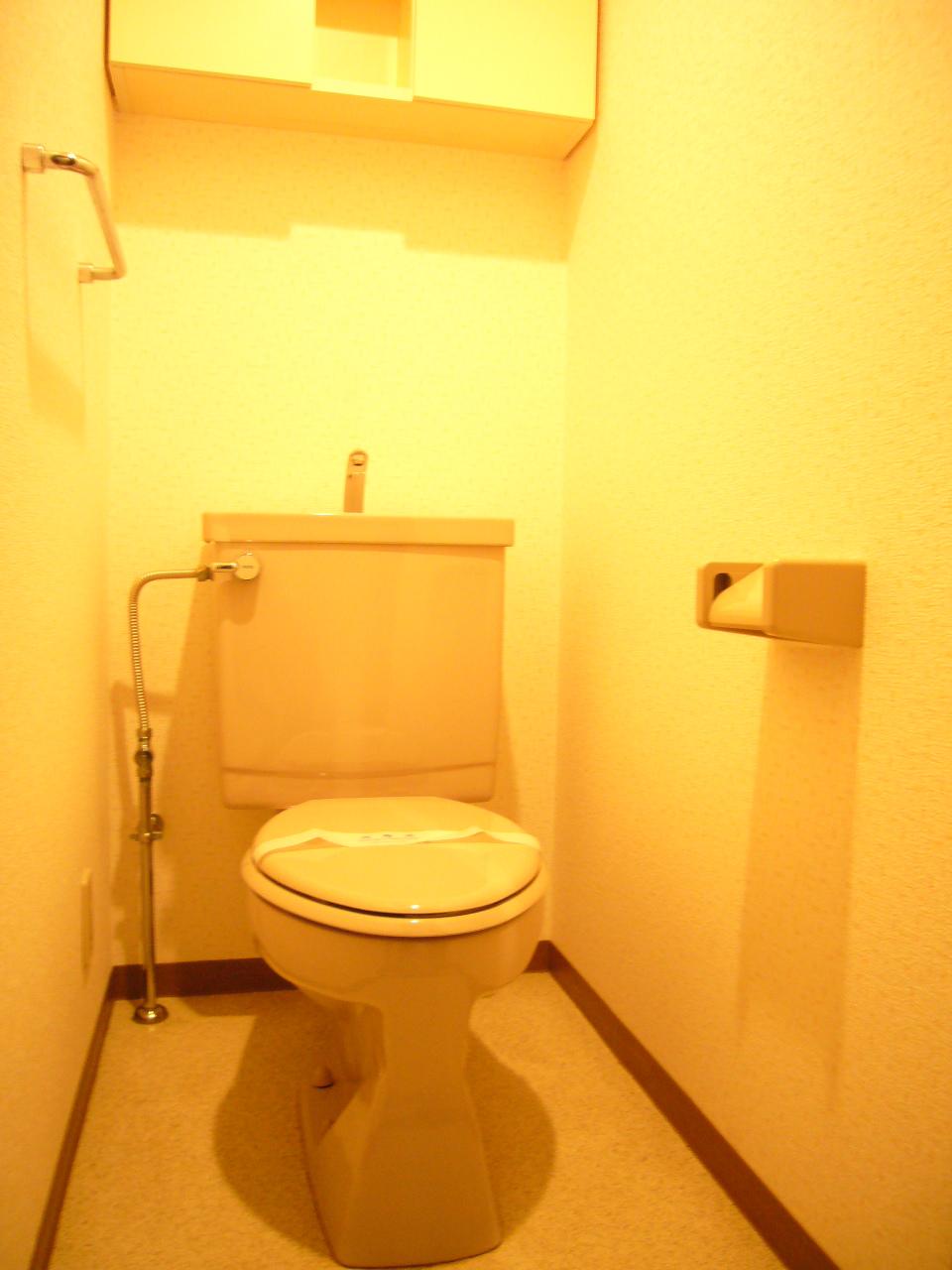 ◆ Toilet (October 2013) Shooting
◆トイレ(2013年10月)撮影
Non-living roomリビング以外の居室 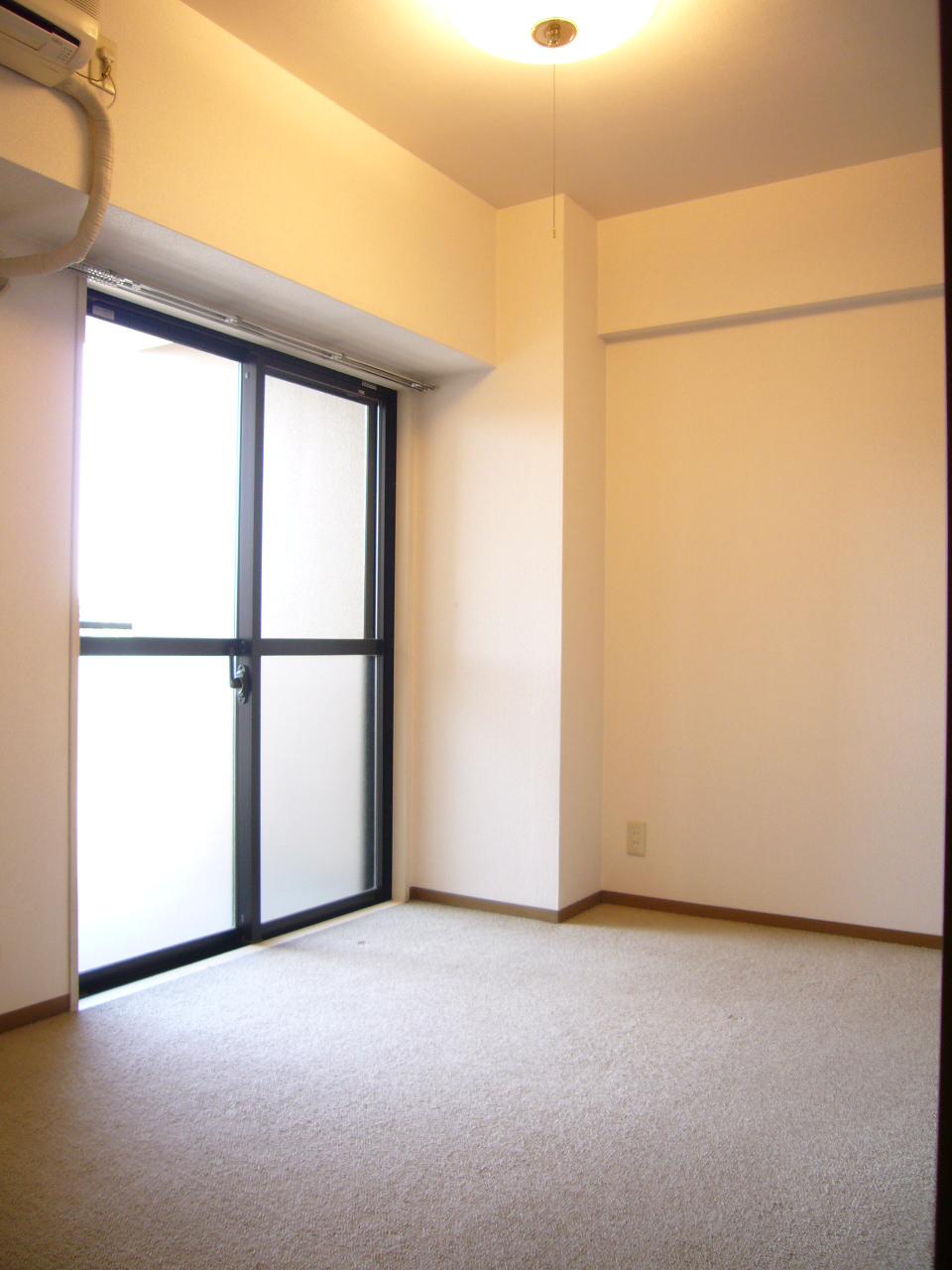 ◆ Western-style (10 May 2013) Shooting
◆洋室(2013年10月)撮影
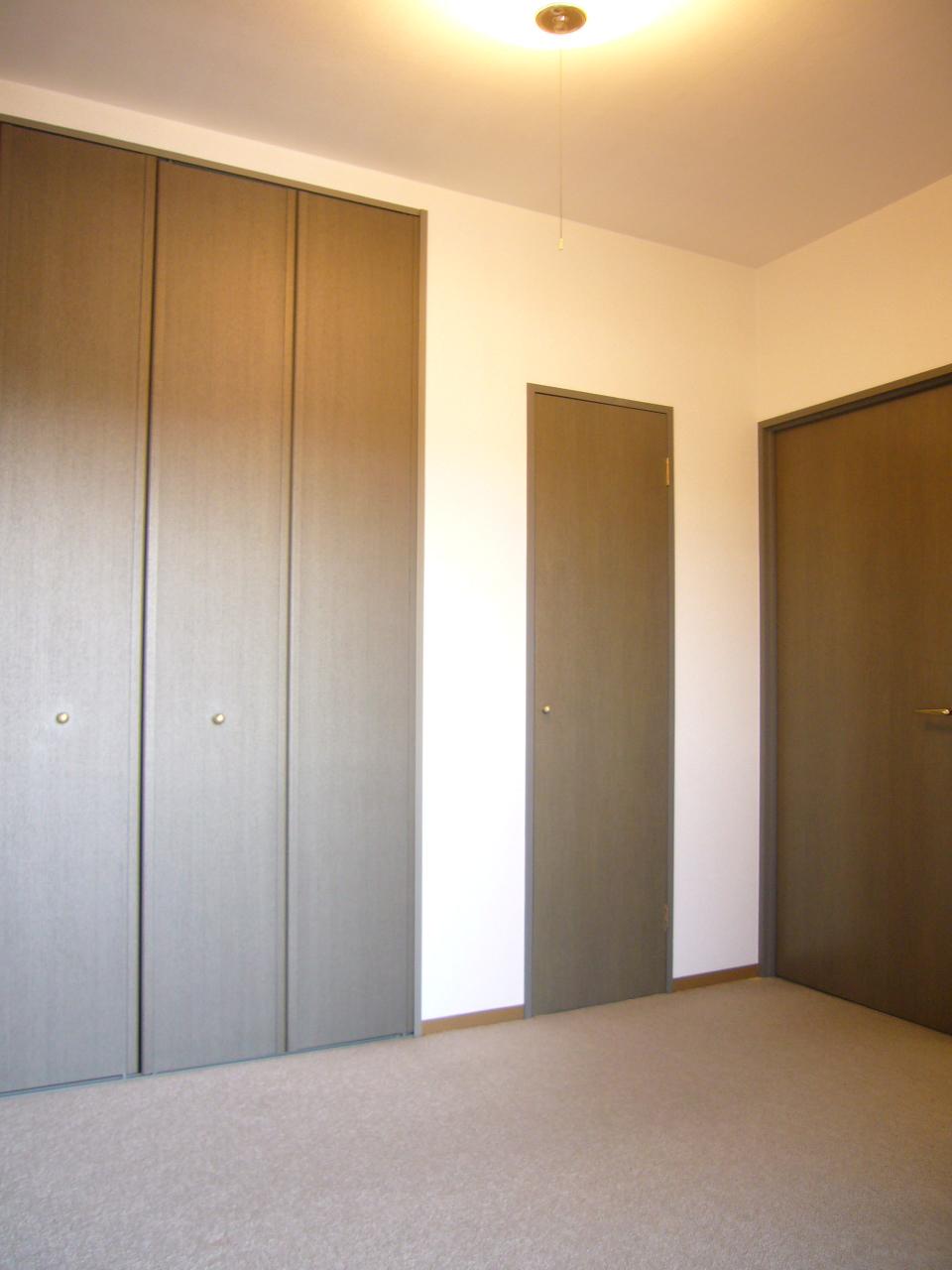 ◆ Western-style (10 May 2013) Shooting
◆洋室(2013年10月)撮影
Balconyバルコニー 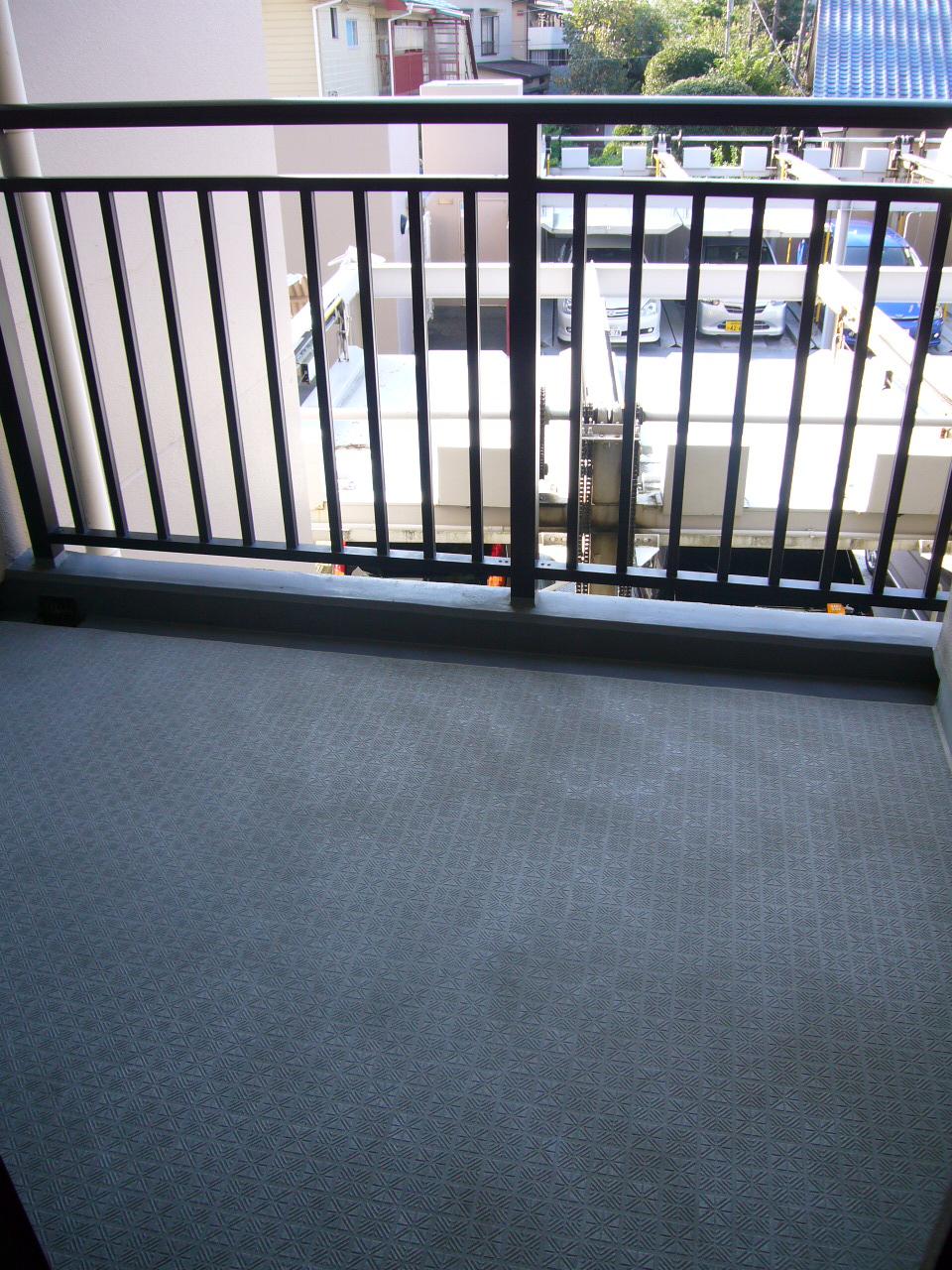 ◆ Western-style side balcony (October 2013) Shooting
◆洋室側バルコニー(2013年10月)撮影
Entrance玄関 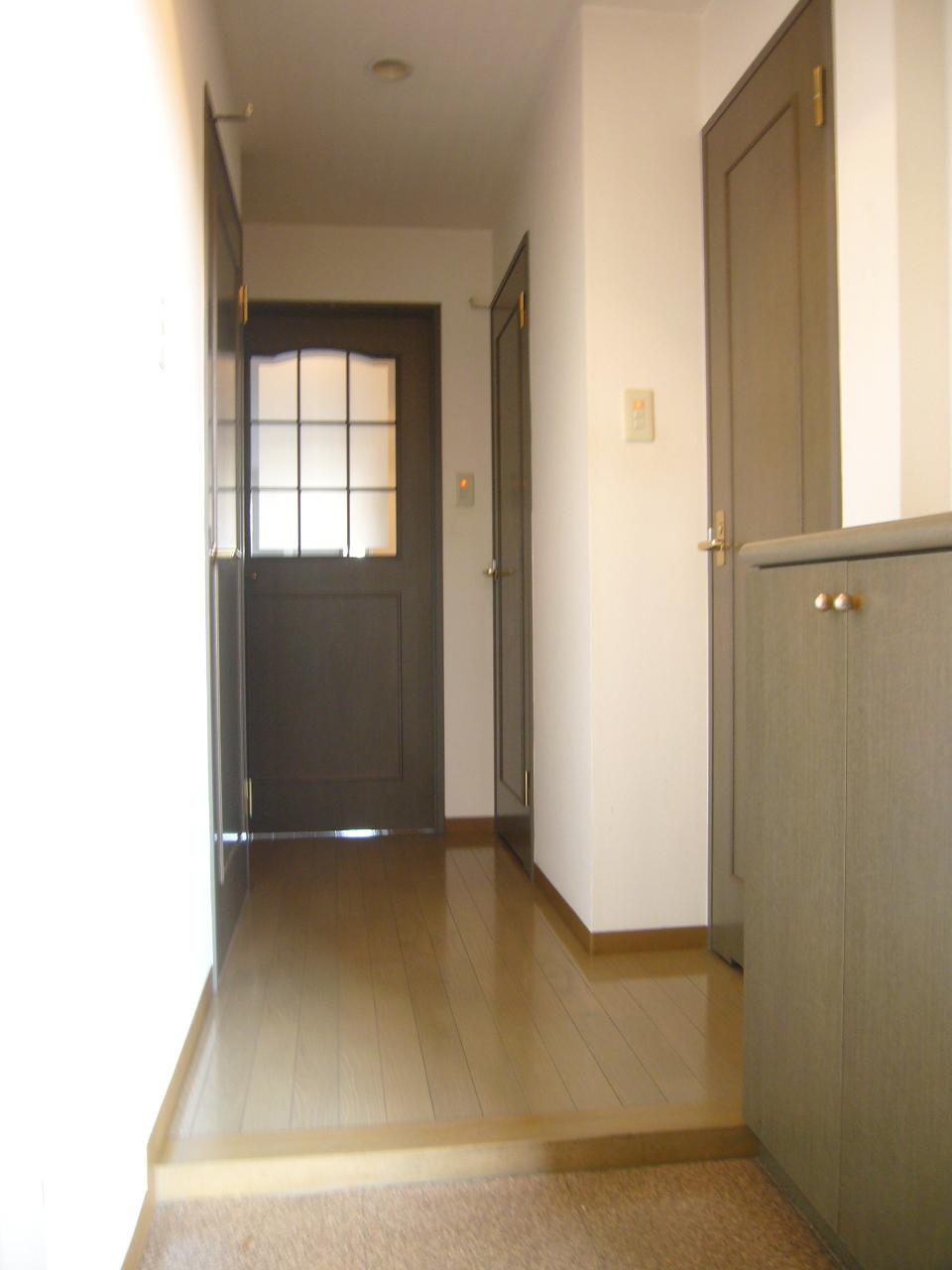 ◆ Entrance (October 2013) Shooting
◆玄関(2013年10月)撮影
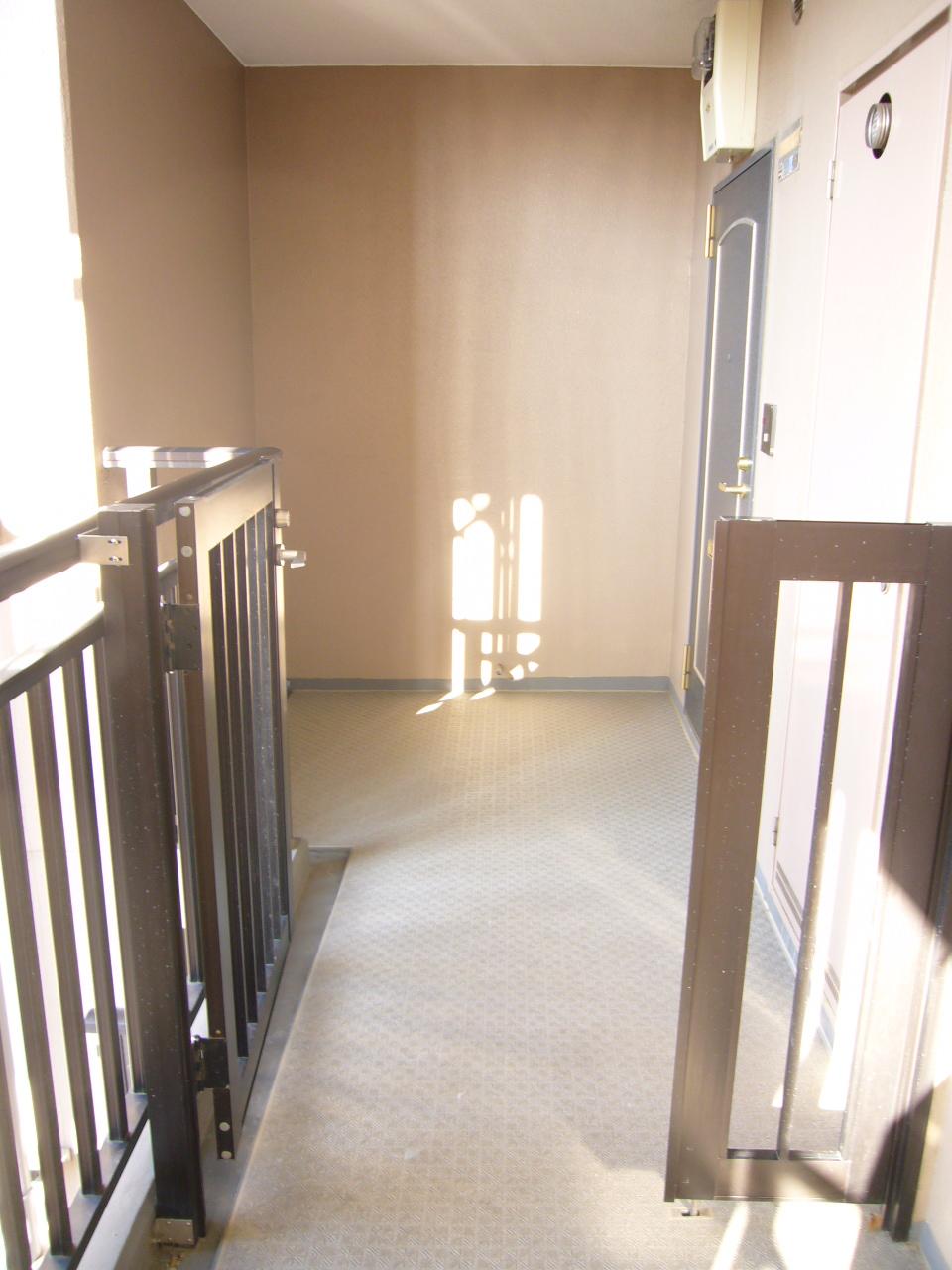 ◆ Entrance porch (October 2013) Shooting
◆玄関ポーチ(2013年10月)撮影
Convenience storeコンビニ 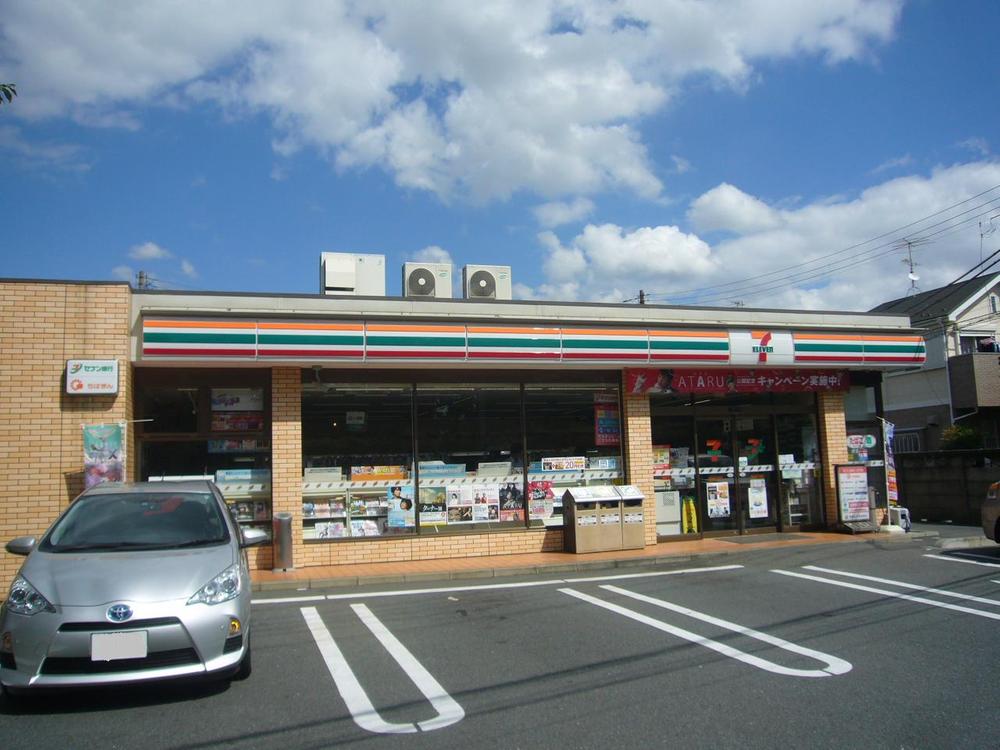 ◆ Seven-Eleven Higashifunahashi 4-chome 3-minute walk (about 240m)
◆セブンイレブン東船橋4丁目店 徒歩3分(約240m)
Streets around周辺の街並み 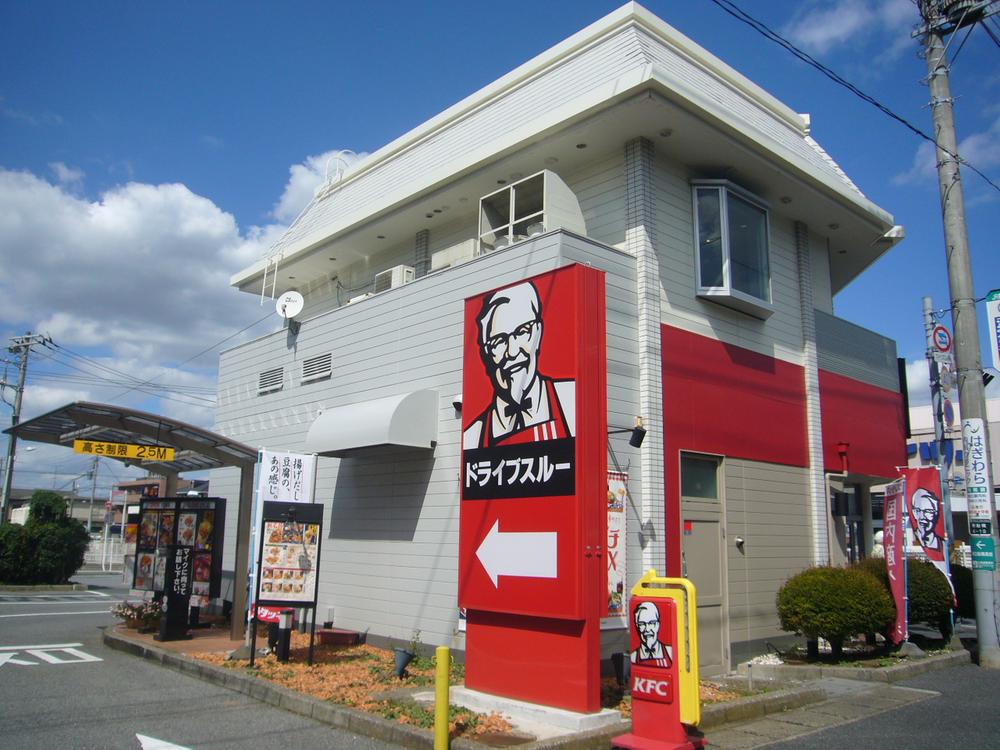 ◆ Kentucky Fried Chicken Higashifunahashi shop
◆ケンタッキーフライドチキン東船橋店
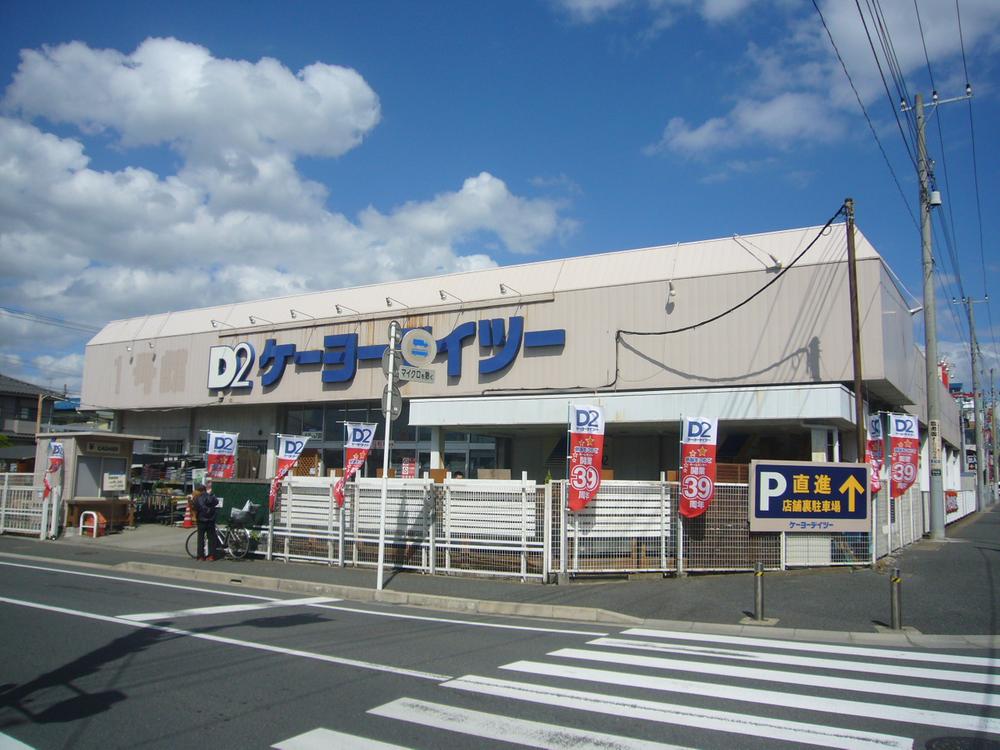 ◆ Keiyo Deitsu Higashifunahashi shop
◆ケーヨーデイツー東船橋店
Location
| 



















