Used Apartments » Kanto » Chiba Prefecture » Funabashi
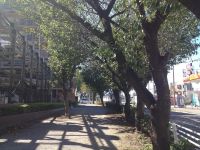 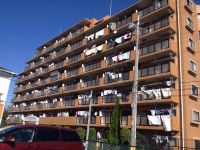
| | Funabashi, Chiba Prefecture 千葉県船橋市 |
| JR Sobu Line Rapid "Tsudanuma" bus 16 minutes Miyama garage walk 6 minutes JR総武線快速「津田沼」バス16分三山車庫歩6分 |
| 2013 August new renovated! Bright live the easy to use with your family 3LDK. 平成25年8月新規リフォーム済み!ご家族で使いやすい3LDKの明るいお住まいです。 |
| ■ Elevator, Auto-lock equipped ■ There is long-term repair plan! Management system is good ■ In many within walking distance of commercial premises, It is also useful for shopping ■エレベータ、オートロック完備■長期修繕計画書あり!管理体制良好です■徒歩圏内商業施設多数で、お買い物にも便利です |
Features pickup 特徴ピックアップ | | Immediate Available / Super close / Interior renovation / System kitchen / Yang per good / Japanese-style room / Security enhancement / Bicycle-parking space / Elevator / TV monitor interphone / Mu front building / Southwestward / Maintained sidewalk 即入居可 /スーパーが近い /内装リフォーム /システムキッチン /陽当り良好 /和室 /セキュリティ充実 /駐輪場 /エレベーター /TVモニタ付インターホン /前面棟無 /南西向き /整備された歩道 | Property name 物件名 | | Daiaparesu Tsudanuma east ダイアパレス津田沼東 | Price 価格 | | 10.9 million yen 1090万円 | Floor plan 間取り | | 3LDK 3LDK | Units sold 販売戸数 | | 1 units 1戸 | Total units 総戸数 | | 78 units 78戸 | Occupied area 専有面積 | | 59.36 sq m (17.95 square meters) 59.36m2(17.95坪) | Other area その他面積 | | Balcony area: 7.84 sq m バルコニー面積:7.84m2 | Whereabouts floor / structures and stories 所在階/構造・階建 | | 5th floor / RC8 story 5階/RC8階建 | Completion date 完成時期(築年月) | | July 1994 1994年7月 | Address 住所 | | Funabashi, Chiba Prefecture Narashino 5 千葉県船橋市習志野5 | Traffic 交通 | | JR Sobu Line Rapid "Tsudanuma" bus 16 minutes Miyama garage walk 6 minutes
Keisei Main Line "Mimomi" walk 18 minutes
Keisei Main Line "Keisei Okubo" walk 27 minutes JR総武線快速「津田沼」バス16分三山車庫歩6分
京成本線「実籾」歩18分
京成本線「京成大久保」歩27分
| Related links 関連リンク | | [Related Sites of this company] 【この会社の関連サイト】 | Person in charge 担当者より | | Person in charge of the house entrance Kei Age: 20 Daigyokai experience: "I want to live in this house," one year to be able to realize the dream of customers, such as "this life wants to" even a little, I will my best to help. Please love to once tell us the dream. 担当者家入 圭年齢:20代業界経験:1年「こんな家に住みたい」「こんな暮らしがしたい」といったお客様の夢を少しでも実現できるよう、精一杯お手伝いさせて頂きます。是非一度夢をお聞かせ下さい。 | Contact お問い合せ先 | | TEL: 0800-601-3349 [Toll free] mobile phone ・ Also available from PHS
Caller ID is not notified
Please contact the "saw SUUMO (Sumo)"
If it does not lead, If the real estate company TEL:0800-601-3349【通話料無料】携帯電話・PHSからもご利用いただけます
発信者番号は通知されません
「SUUMO(スーモ)を見た」と問い合わせください
つながらない方、不動産会社の方は
| Administrative expense 管理費 | | 10,200 yen / Month (consignment (commuting)) 1万200円/月(委託(通勤)) | Repair reserve 修繕積立金 | | 9800 yen / Month 9800円/月 | Time residents 入居時期 | | Immediate available 即入居可 | Whereabouts floor 所在階 | | 5th floor 5階 | Direction 向き | | Southwest 南西 | Renovation リフォーム | | August interior renovation completed (Kitchen 2013 ・ toilet ・ wall ・ floor ・ Vanity) 2013年8月内装リフォーム済(キッチン・トイレ・壁・床・洗面化粧台) | Overview and notices その他概要・特記事項 | | Contact: Ieiri Kei 担当者:家入 圭 | Structure-storey 構造・階建て | | RC8 story RC8階建 | Site of the right form 敷地の権利形態 | | Ownership 所有権 | Use district 用途地域 | | One dwelling, One middle and high 1種住居、1種中高 | Parking lot 駐車場 | | Site (6000 yen ~ ¥ 10,000 / Month) 敷地内(6000円 ~ 1万円/月) | Company profile 会社概要 | | <Mediation> Governor of Chiba Prefecture (1) No. 016325 ERA Komodo Home Co., Ltd. Yubinbango274-0077 Funabashi, Chiba Prefecture Yakuendai 5-20-1 <仲介>千葉県知事(1)第016325号ERAコモドホーム(株)〒274-0077 千葉県船橋市薬円台5-20-1 |
Other localその他現地  Cherry trees on the front road is beautiful in spring.
春になると前面道路の桜並木がきれいです。
Local appearance photo現地外観写真 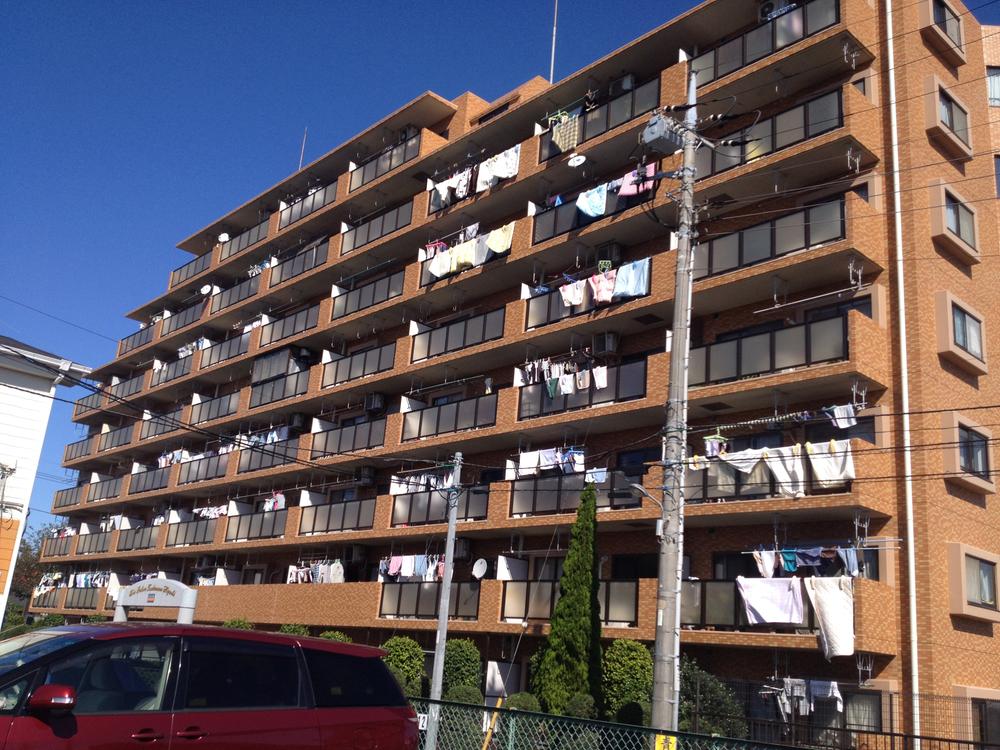 Paste appearance tile! There is a long-term repair plan, Management system is good
外観タイル貼り!長期修繕計画書があり、管理体制良好です
Floor plan間取り図 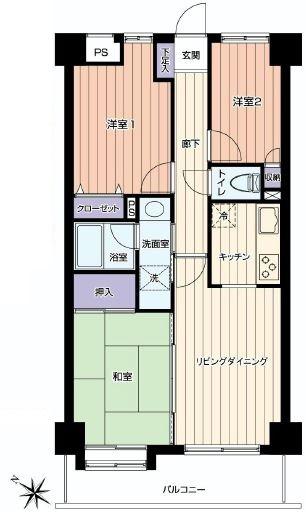 3LDK, Price 10.9 million yen, Occupied area 59.36 sq m , Is a floor plan of the easy-to-use 3LDK on the balcony area 7.84 sq m family.
3LDK、価格1090万円、専有面積59.36m2、バルコニー面積7.84m2 ご家族で使いやすい3LDKの間取りです。
Livingリビング 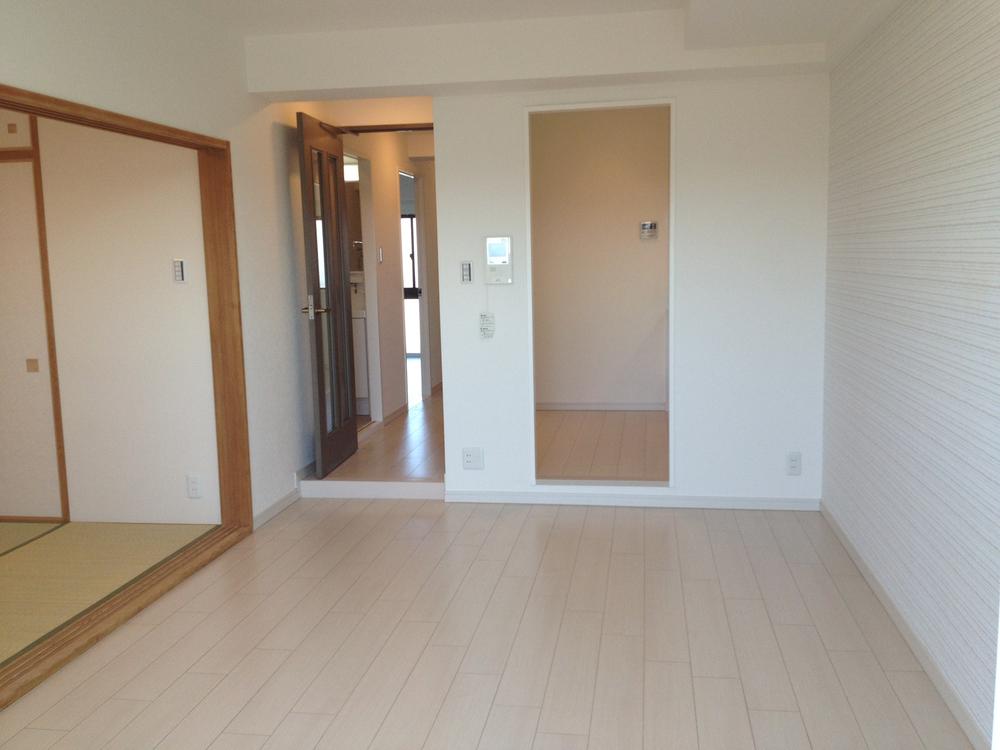 It is living the bright impression.
明るい印象のリビングです。
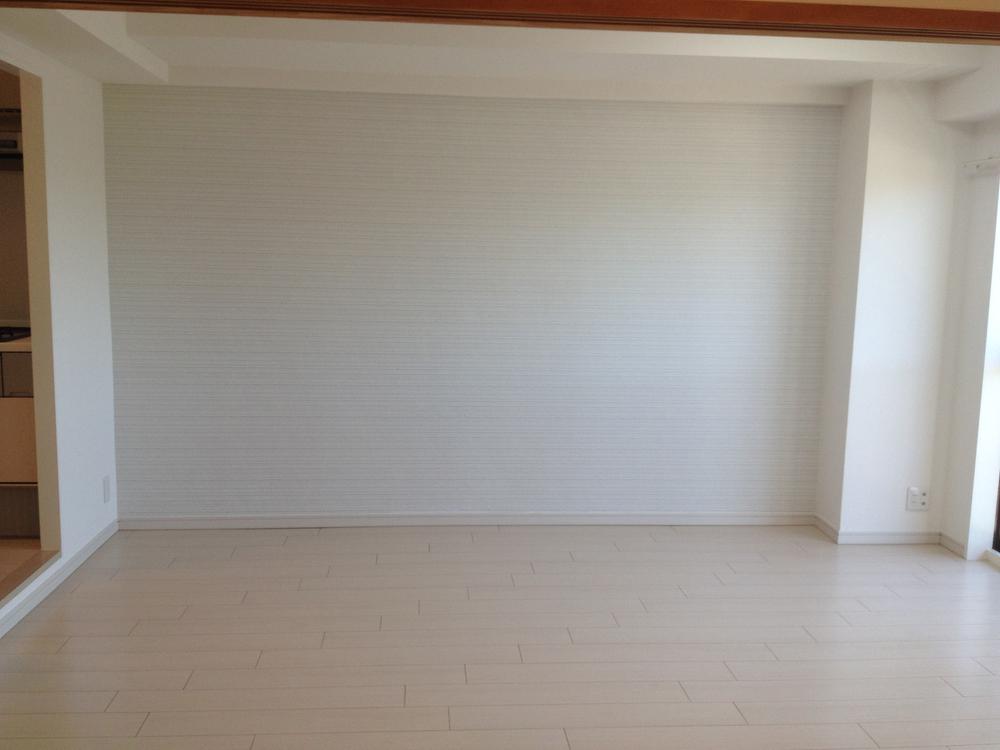 Living another angle. And finished with a soft space accent Cross.
リビング別角度。アクセントクロスで柔らかな空間に仕上がっています。
Bathroom浴室 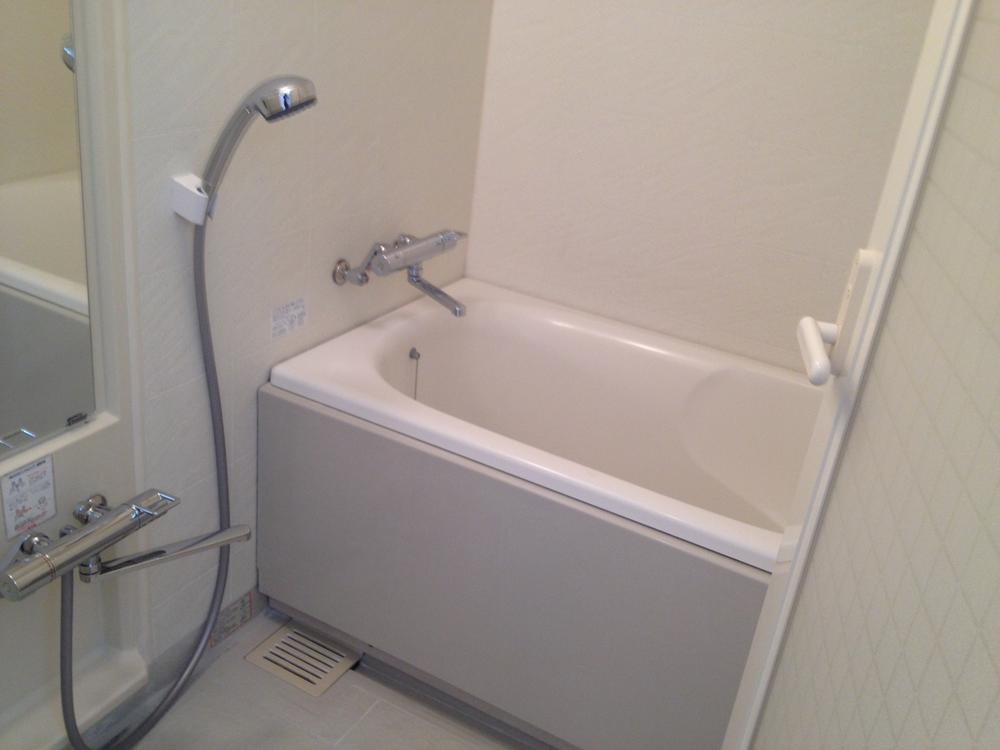 It is a bathroom with add cooking function.
追炊き機能付きの浴室です。
Kitchenキッチン 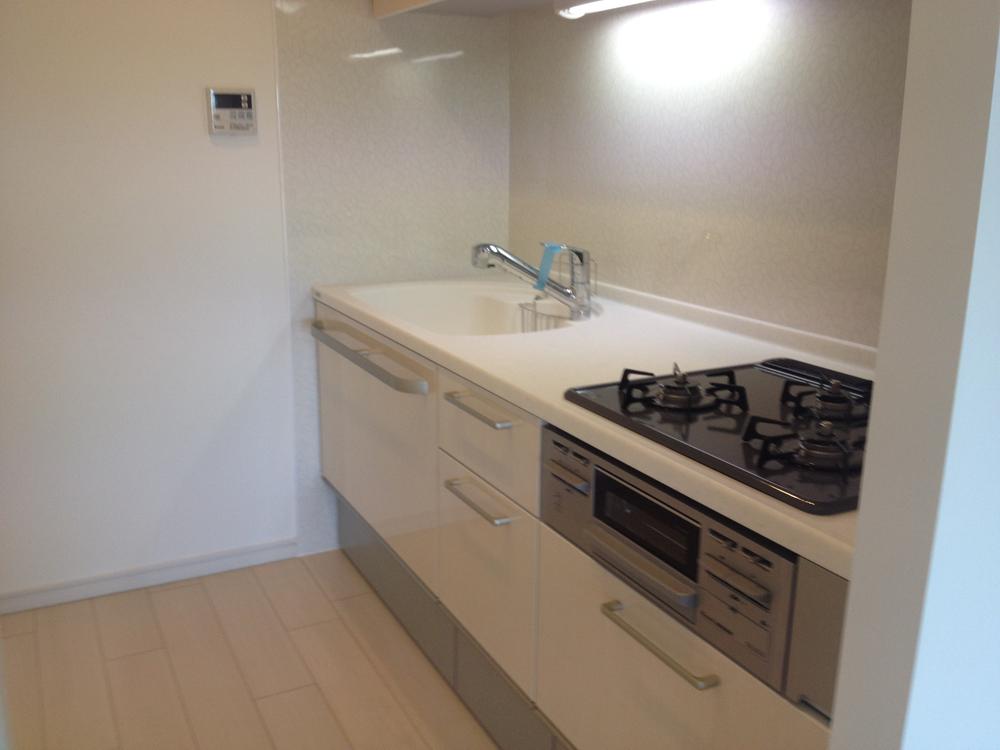 Artificial marble top panel specification of the kitchen is your easy-care design.
人工大理石の天板仕様のキッチンはお手入れしやすいデザイン。
Non-living roomリビング以外の居室 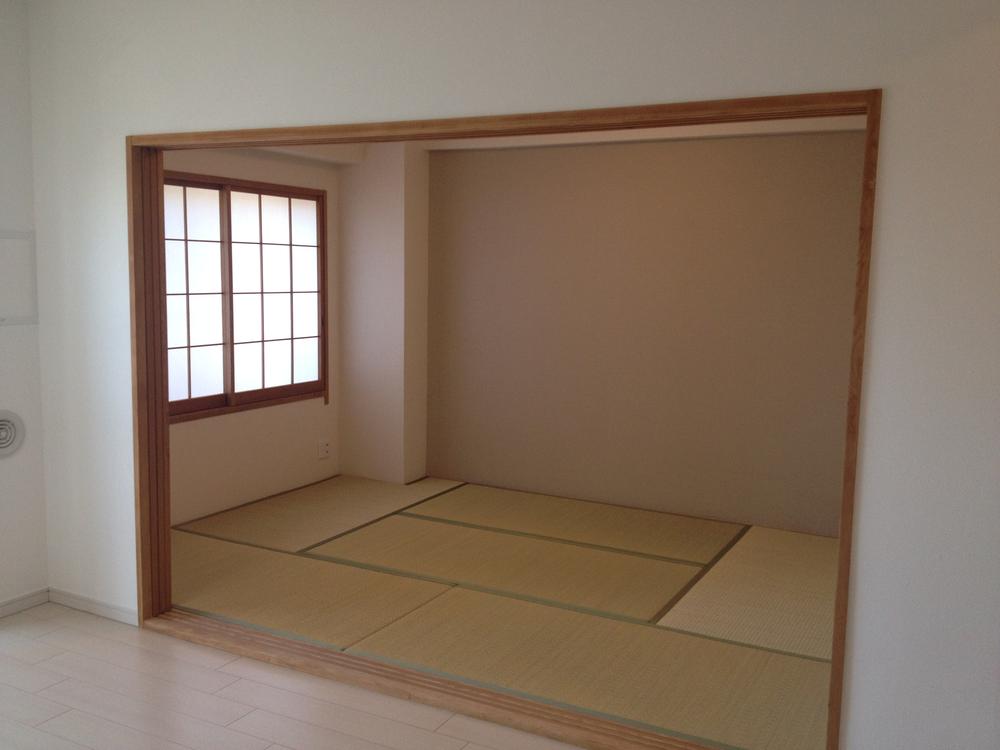 Japanese-style room as seen from the living room. Can you use your spacious combined with the living room.
リビングから見た和室。リビングと合わせて広々お使い頂けます。
Entrance玄関 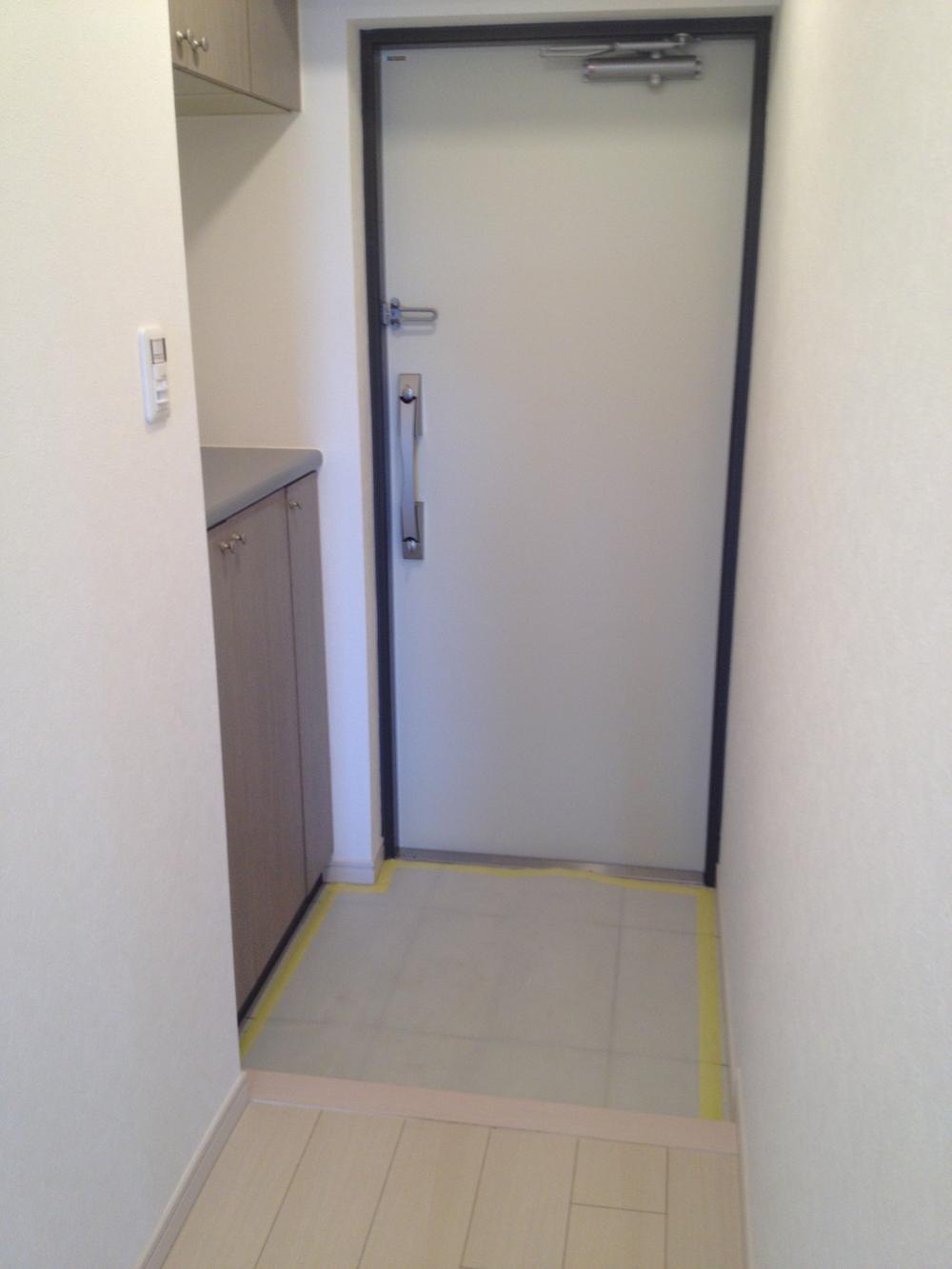 Entrance There is also a white as the keynote, Bright impression.
玄関も白を基調としてあり、明るい印象です。
Wash basin, toilet洗面台・洗面所 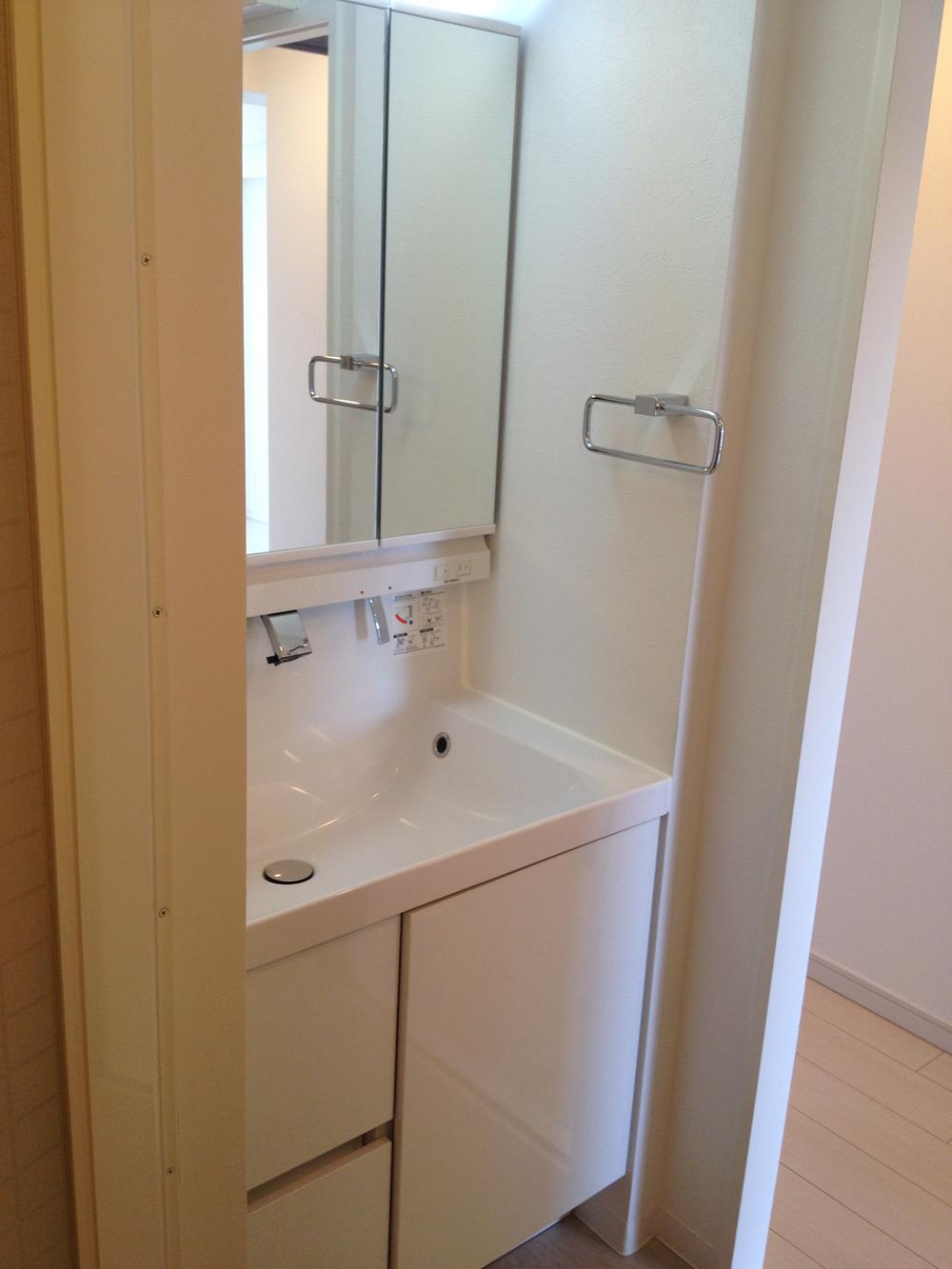 Vanity water stain to accumulate less full of cleanliness.
水垢がたまりにくい清潔感あふれる洗面化粧台。
Receipt収納 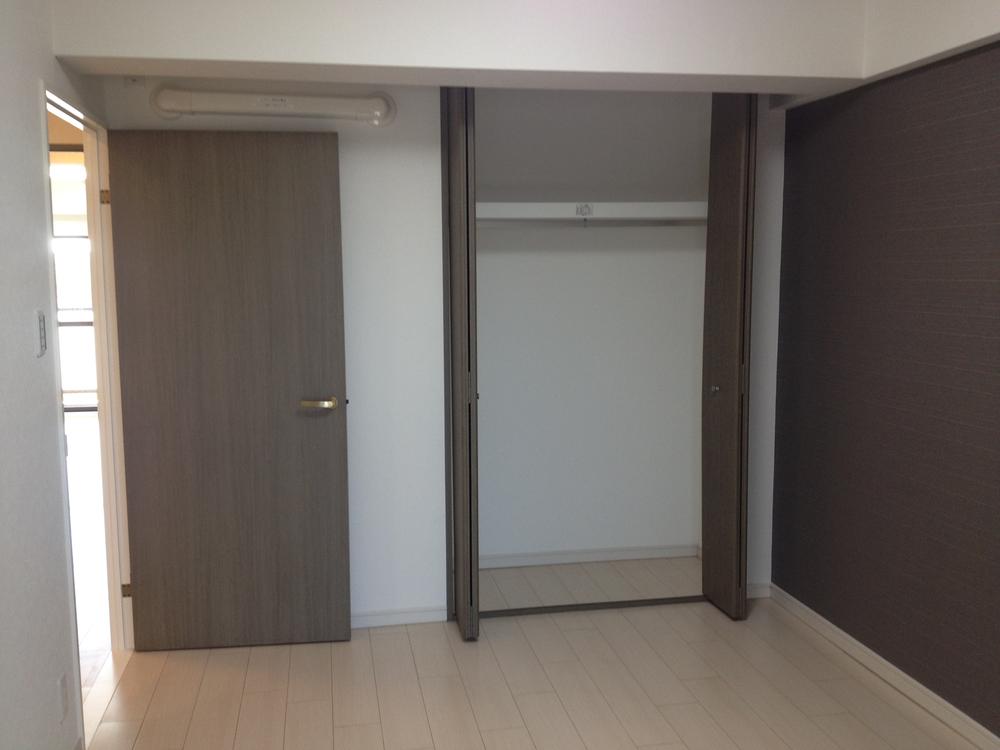 Yes each room storage, The room also clean.
各部屋収納ありで、お部屋もすっきり。
Toiletトイレ 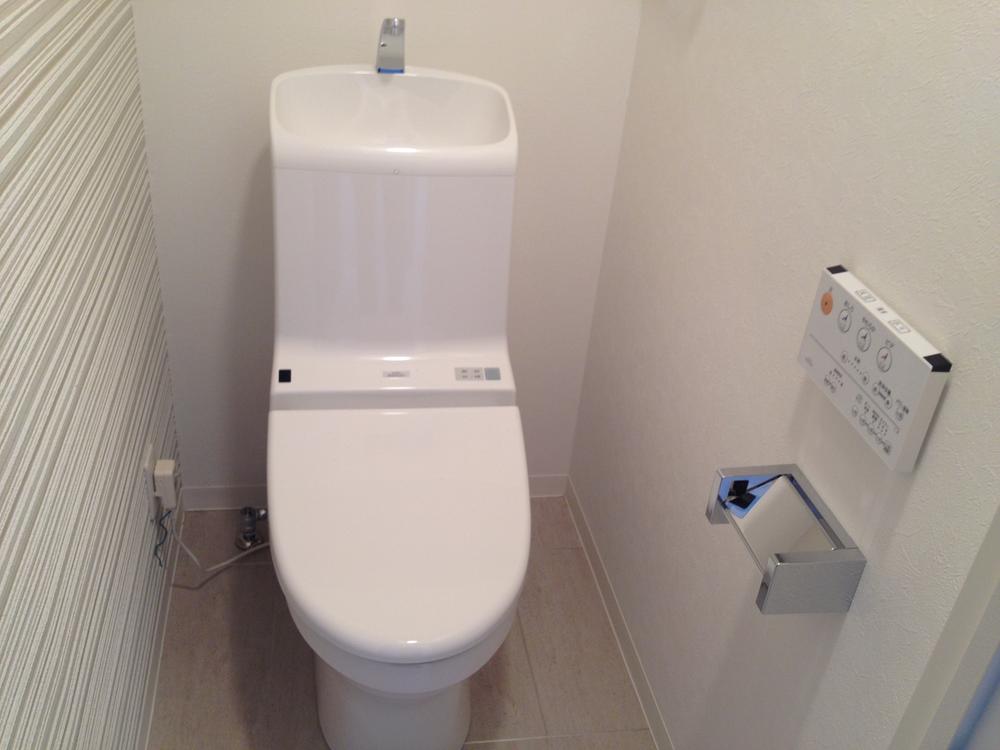 Bidet with toilet is already renovation.
ウォシュレット付きトイレはリフォーム済みです。
Entranceエントランス 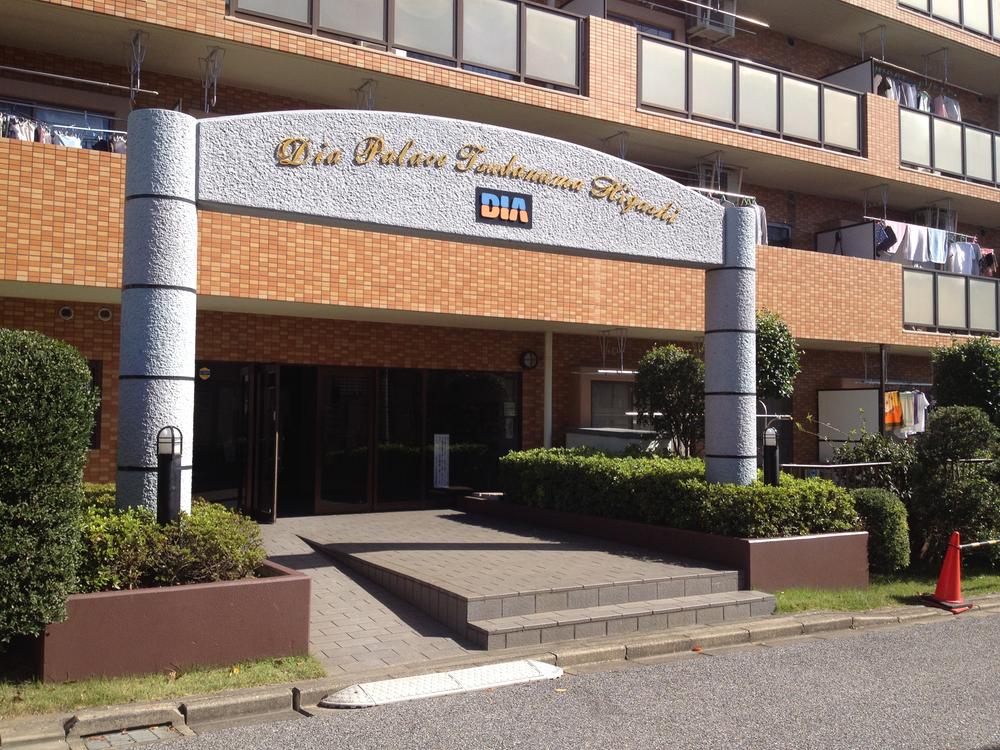 It is the perfect entrance to MukaiEru customers.
お客様を向えるにもぴったりなエントランスです。
Other common areasその他共用部 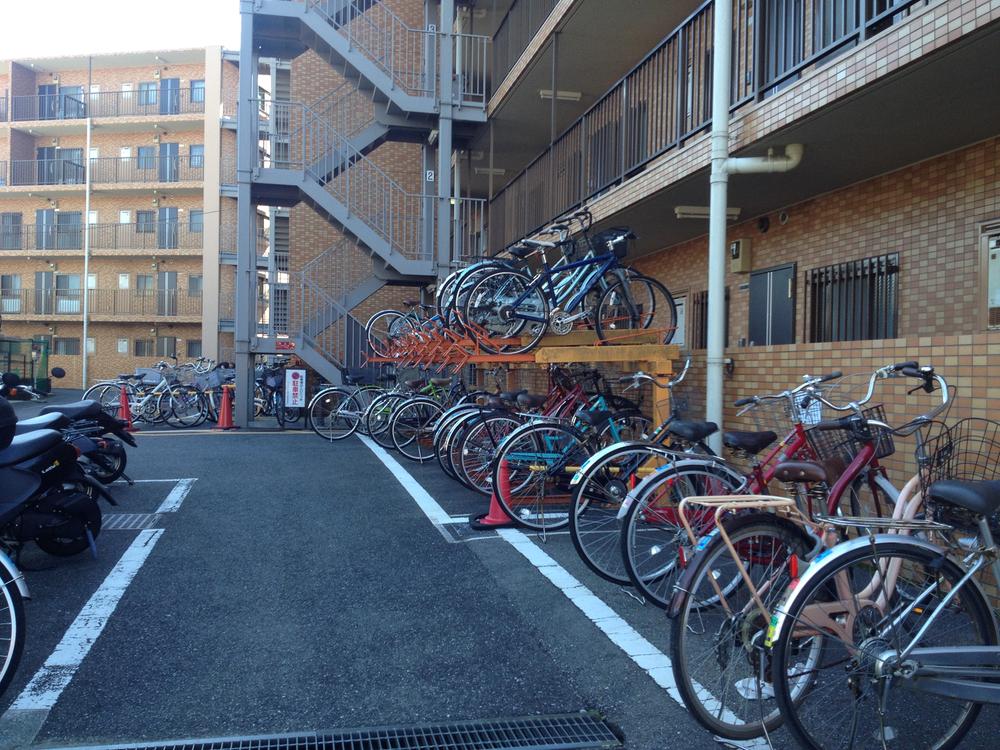 There is also bicycle parking.
駐輪場もございます。
Other Equipmentその他設備 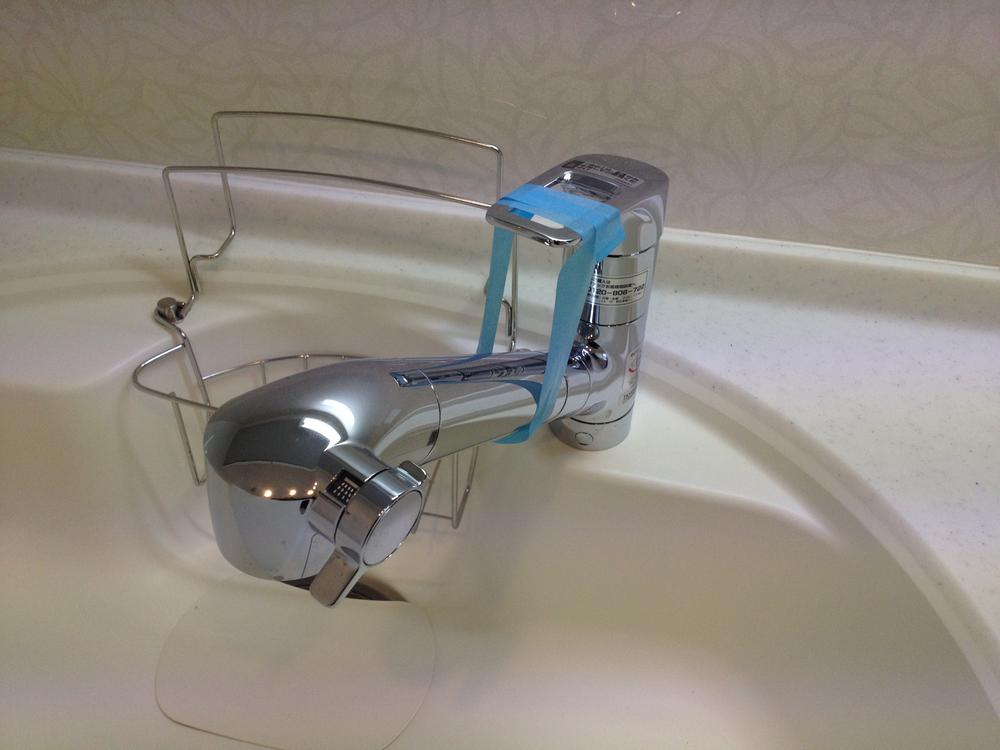 The kitchen is the shower faucet.
キッチンはシャワー付き水栓です。
Parking lot駐車場 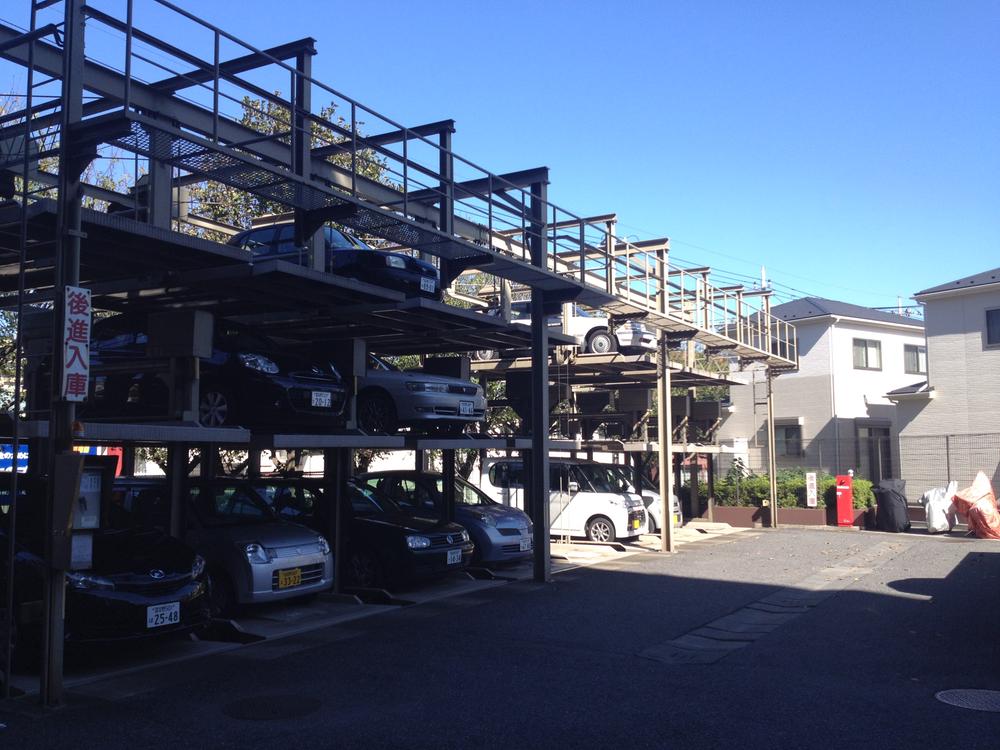 Parking is free Yes! (Monthly 6000 ~ 10000 yen, 2013 September 27, 2009)
駐車場は空き有!(月額6000 ~ 10000円、H25年9月27日現在)
Balconyバルコニー 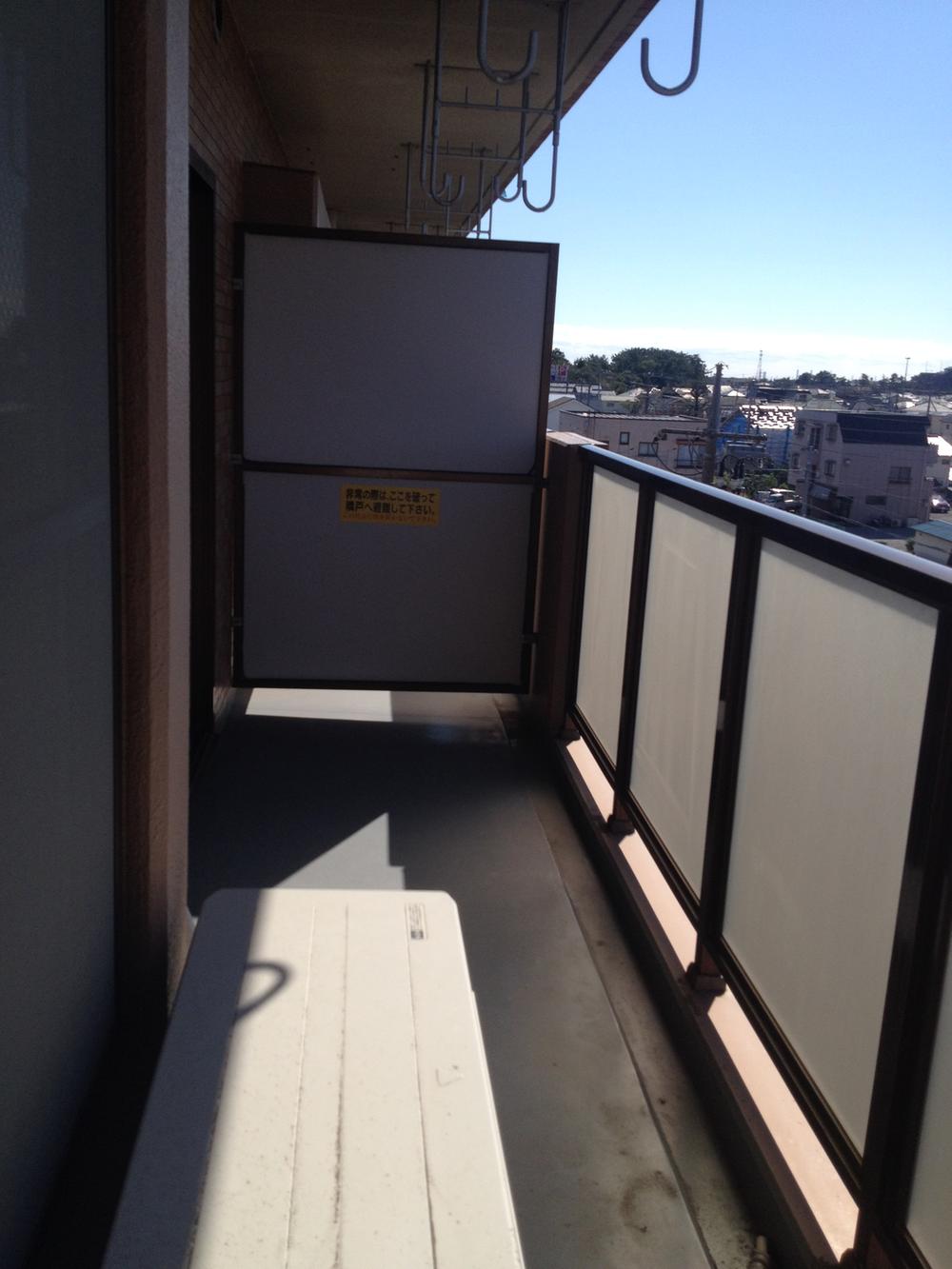 Day is good balcony.
日当たり良好のバルコニーです。
Supermarketスーパー 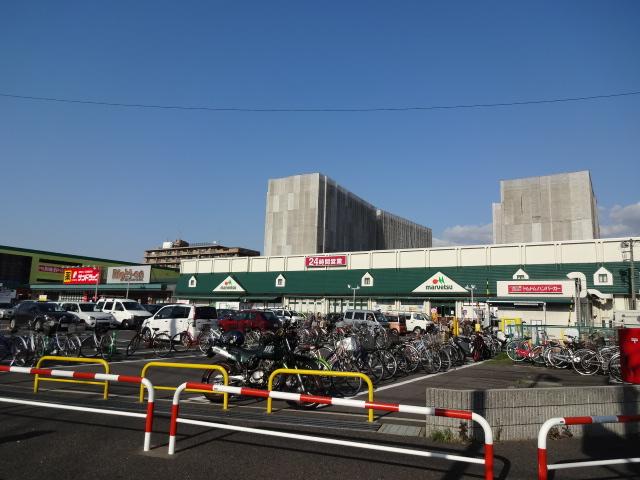 459m drugstore until Maruetsu Higashinarashino shop, bookstore, It is very convenient in the consumer electronics retailer hotel.
マルエツ東習志野店まで459m ドラッグストア、本屋、家電量販店併設で大変便利です。
View photos from the dwelling unit住戸からの眺望写真 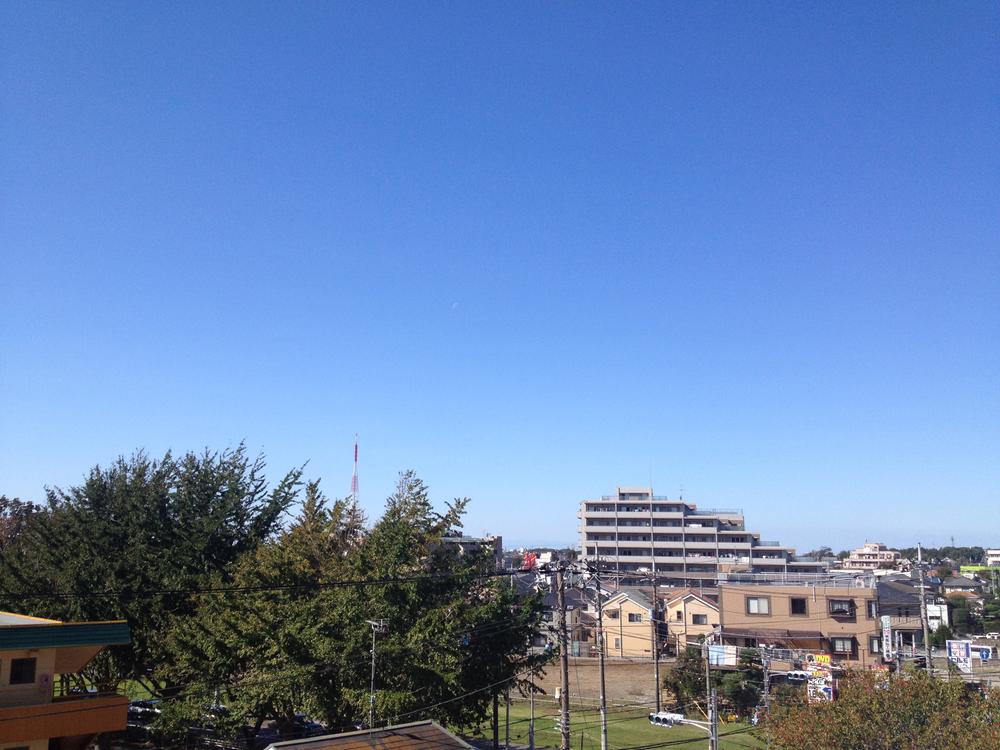 A good day is a very pleasant view of the weather.
お天気の良い日は大変気持ちの良い眺望です。
Kitchenキッチン 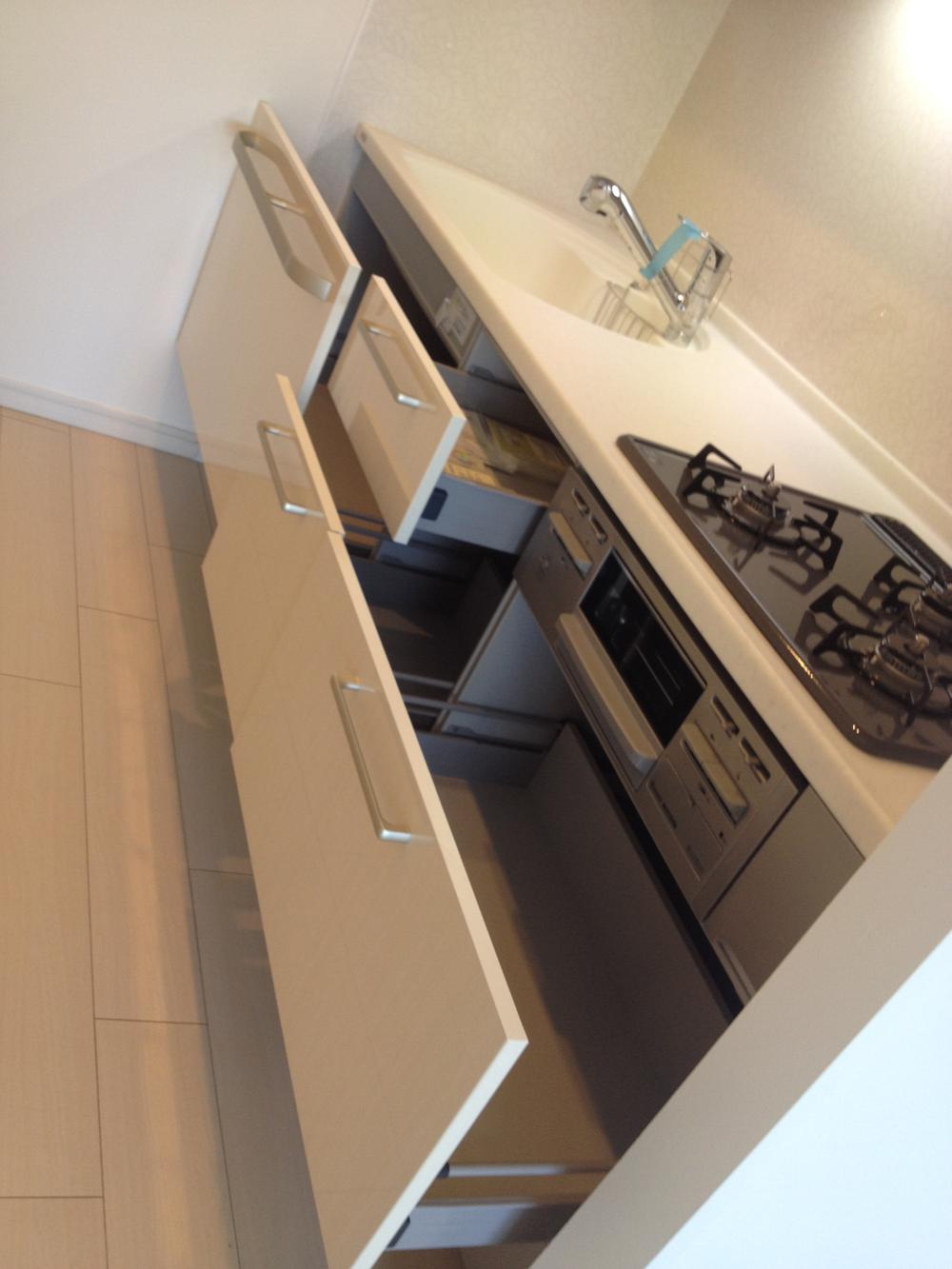 In slide storage, There is also a storage capacity.
スライド収納で、収納力もあります。
Non-living roomリビング以外の居室 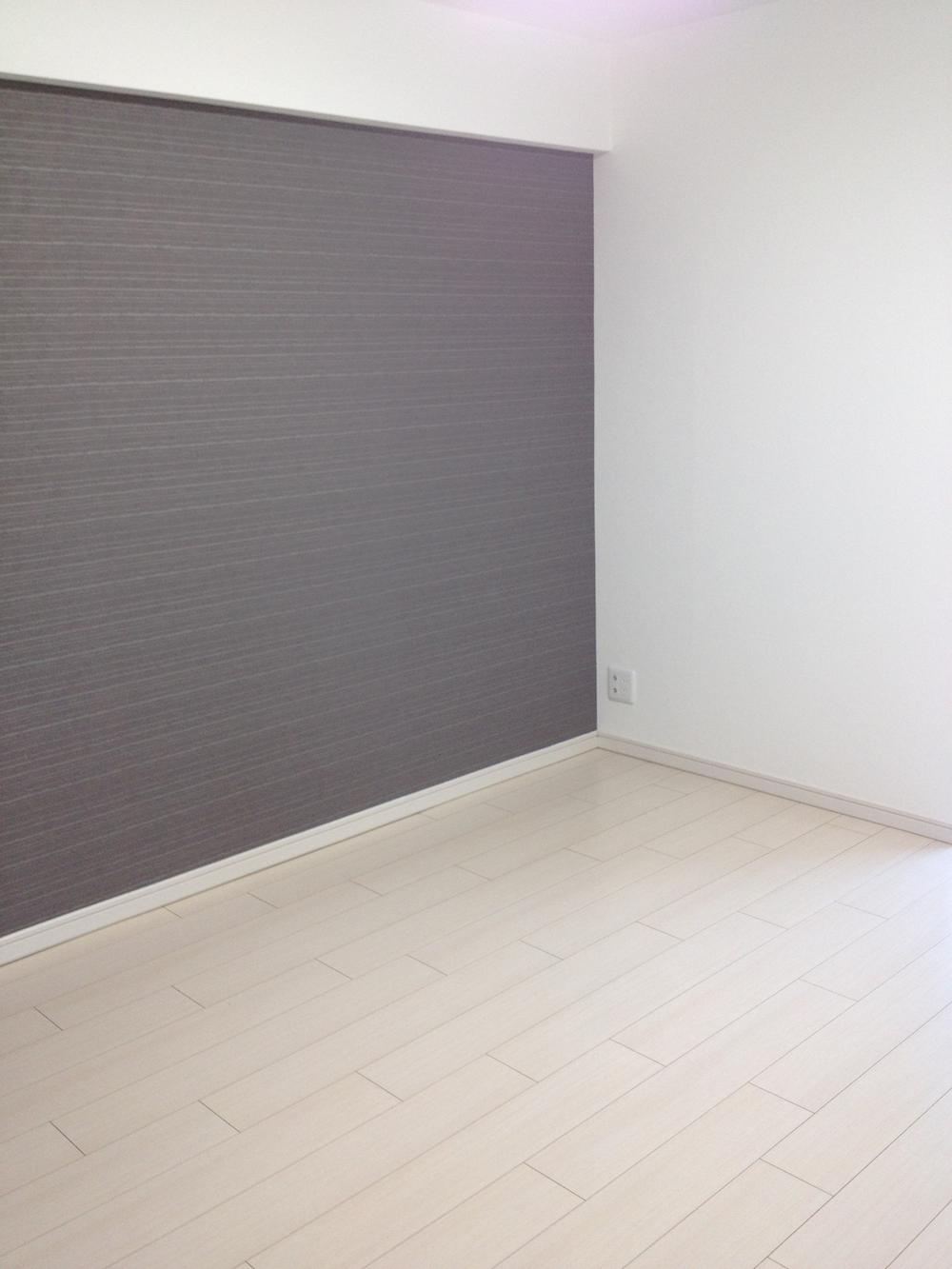 Also it has become a space of calm in the accent cross in the living room.
居室にもアクセントクロスで落ち着いた空間になっています。
Wash basin, toilet洗面台・洗面所 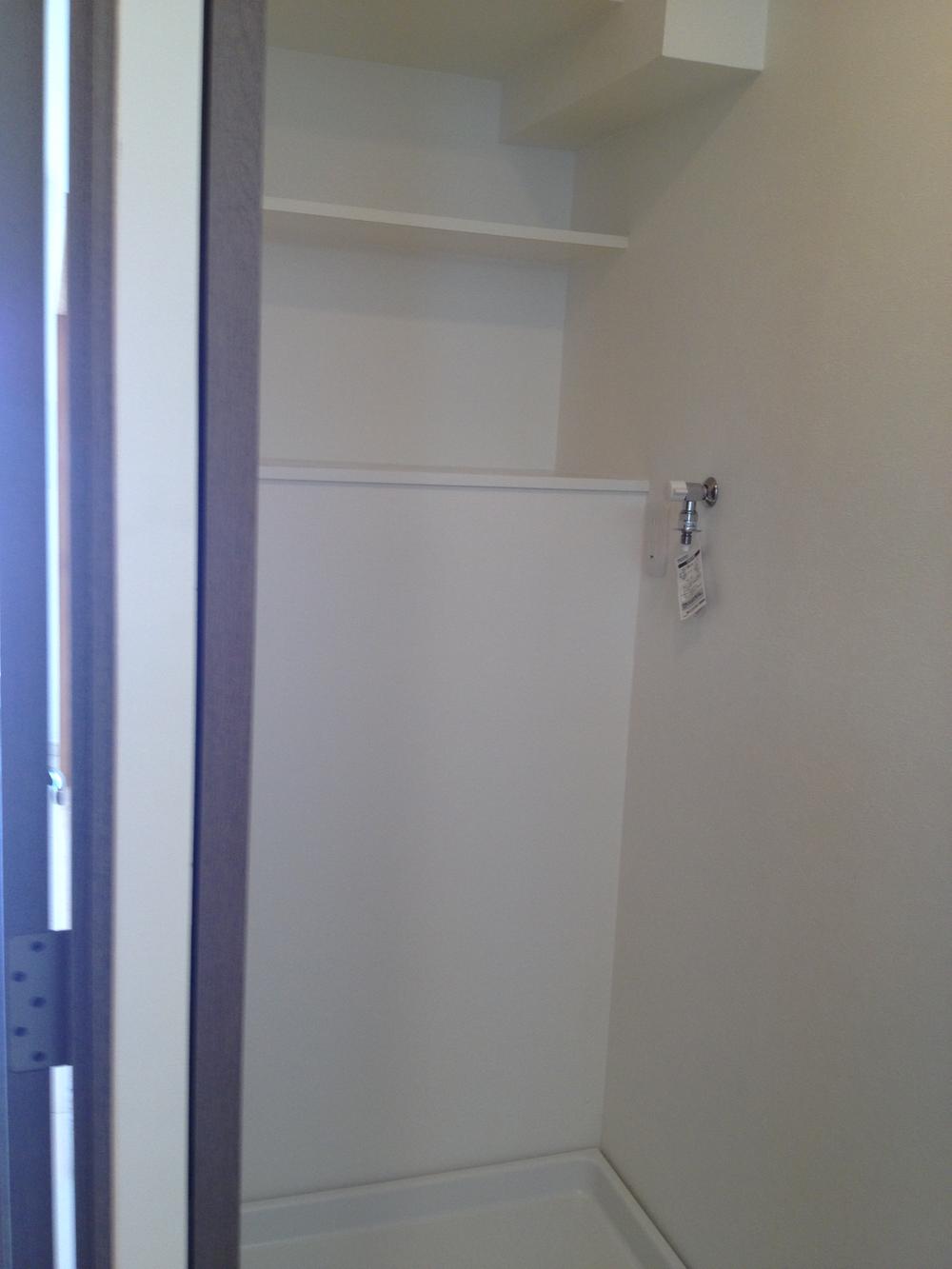 There is a shelf on top of the washing bread! This is useful for put away detergent, etc..
洗濯パンの上には棚あり!洗剤等仕舞うのに便利です。
Location
| 






















