Used Apartments » Kanto » Chiba Prefecture » Funabashi
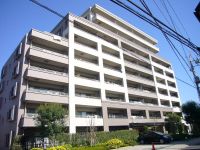 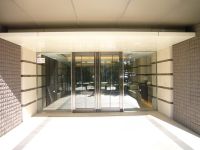
| | Funabashi, Chiba Prefecture 千葉県船橋市 |
| JR Sobu Line Rapid "Tsudanuma" walk 13 minutes JR総武線快速「津田沼」歩13分 |
| 2 along the line more accessible, Floor heating, Walk-in closet, Pets Negotiable, Barrier-free, High floor, System kitchen, Bathroom Dryer, All room storage, Washbasin with shower, Security enhancement 2沿線以上利用可、床暖房、ウォークインクロゼット、ペット相談、バリアフリー、高層階、システムキッチン、浴室乾燥機、全居室収納、シャワー付洗面台、セキュリティ充実 |
| ■ Of 9-storey 7 floor view good ■ Sobu Line "Tsudanuma" station walk 13 minutes ■ Sobu Line "Higashifunahashi" station 12 minutes' walk ■ 2 Train Station is available! ■ Storage capacity rich big walk-in closet in the Western-style ■ The Western and service room there is a bay window directing the spread of the room ■ The LD part floor heating (TES type) ■ Pets welcome breeding (with breeding bylaws) ■ Also safe barrier-free design to small children and the elderly ■ July 2008 completed apartment ■ Water purifier integrated faucet ■ Bathroom ventilation with dry ■ Elevator There are two groups ■ There is a children's room in the communal area ■ BS / CS / CATV ■ TV monitor with intercom ■ 24-hour ventilation system ■ Out Paul method ■9階建ての7階部分眺望良好■総武線「津田沼」駅徒歩13分■総武線「東船橋」駅徒歩12分■2駅利用可能です!■洋室には収納力豊富なビックウォークインクローゼット■洋室とサービスルームには出窓がありお部屋の広がりを演出■LD部分には床暖房(TES式)■ペット飼育可能(飼育細則有り)■小さなお子様やお年寄りにも安心なバリアフリー設計■平成20年7月完成マンション■浄水器一体型水栓■浴室換気乾燥付■エレベーターは2基あります■共用部分にはキッズルーム有り■BS/CS/CATV■TVモニター付きインターホン■24時間換気システム■アウトポール工法 |
Features pickup 特徴ピックアップ | | 2 along the line more accessible / System kitchen / Bathroom Dryer / All room storage / High floor / Washbasin with shower / Security enhancement / Barrier-free / Elevator / Otobasu / Warm water washing toilet seat / TV monitor interphone / Ventilation good / Walk-in closet / water filter / Storeroom / Pets Negotiable / BS ・ CS ・ CATV / Flat terrain / Floor heating / Delivery Box / Kids Room ・ nursery 2沿線以上利用可 /システムキッチン /浴室乾燥機 /全居室収納 /高層階 /シャワー付洗面台 /セキュリティ充実 /バリアフリー /エレベーター /オートバス /温水洗浄便座 /TVモニタ付インターホン /通風良好 /ウォークインクロゼット /浄水器 /納戸 /ペット相談 /BS・CS・CATV /平坦地 /床暖房 /宅配ボックス /キッズルーム・託児所 | Property name 物件名 | | Kuresutoforumu Tsudanuma クレストフォルム津田沼 | Price 価格 | | 25,800,000 yen 2580万円 | Floor plan 間取り | | 2LDK + S (storeroom) 2LDK+S(納戸) | Units sold 販売戸数 | | 1 units 1戸 | Total units 総戸数 | | 121 units 121戸 | Occupied area 専有面積 | | 66.41 sq m (center line of wall) 66.41m2(壁芯) | Other area その他面積 | | Balcony area: 10.1 sq m バルコニー面積:10.1m2 | Whereabouts floor / structures and stories 所在階/構造・階建 | | 7th floor / RC9 story 7階/RC9階建 | Completion date 完成時期(築年月) | | July 2008 2008年7月 | Address 住所 | | Funabashi, Chiba Prefecture Maeharanishi 4 千葉県船橋市前原西4 | Traffic 交通 | | JR Sobu Line Rapid "Tsudanuma" walk 13 minutes
JR Sobu Line "Higashifunahashi" walk 12 minutes JR総武線快速「津田沼」歩13分
JR総武線「東船橋」歩12分 | Related links 関連リンク | | [Related Sites of this company] 【この会社の関連サイト】 | Contact お問い合せ先 | | TEL: 0120-984841 [Toll free] Please contact the "saw SUUMO (Sumo)" TEL:0120-984841【通話料無料】「SUUMO(スーモ)を見た」と問い合わせください | Administrative expense 管理費 | | 12,600 yen / Month (consignment (commuting)) 1万2600円/月(委託(通勤)) | Repair reserve 修繕積立金 | | 6600 yen / Month 6600円/月 | Time residents 入居時期 | | Consultation 相談 | Whereabouts floor 所在階 | | 7th floor 7階 | Direction 向き | | East 東 | Structure-storey 構造・階建て | | RC9 story RC9階建 | Site of the right form 敷地の権利形態 | | Ownership 所有権 | Use district 用途地域 | | One middle and high 1種中高 | Company profile 会社概要 | | <Mediation> Minister of Land, Infrastructure and Transport (6) No. 004,139 (one company) Real Estate Association (Corporation) metropolitan area real estate Fair Trade Council member (Ltd.) Daikyo Riarudo Funabashi shop / Telephone reception → Head Office: Tokyo Yubinbango273-0005 Funabashi, Chiba Prefecture Honcho 5-4-2 Mori Building fourth floor <仲介>国土交通大臣(6)第004139号(一社)不動産協会会員 (公社)首都圏不動産公正取引協議会加盟(株)大京リアルド船橋店/電話受付→本社:東京〒273-0005 千葉県船橋市本町5-4-2 森ビル4階 | Construction 施工 | | ANDO (Ltd.) 安藤建設(株) |
Local appearance photo現地外観写真 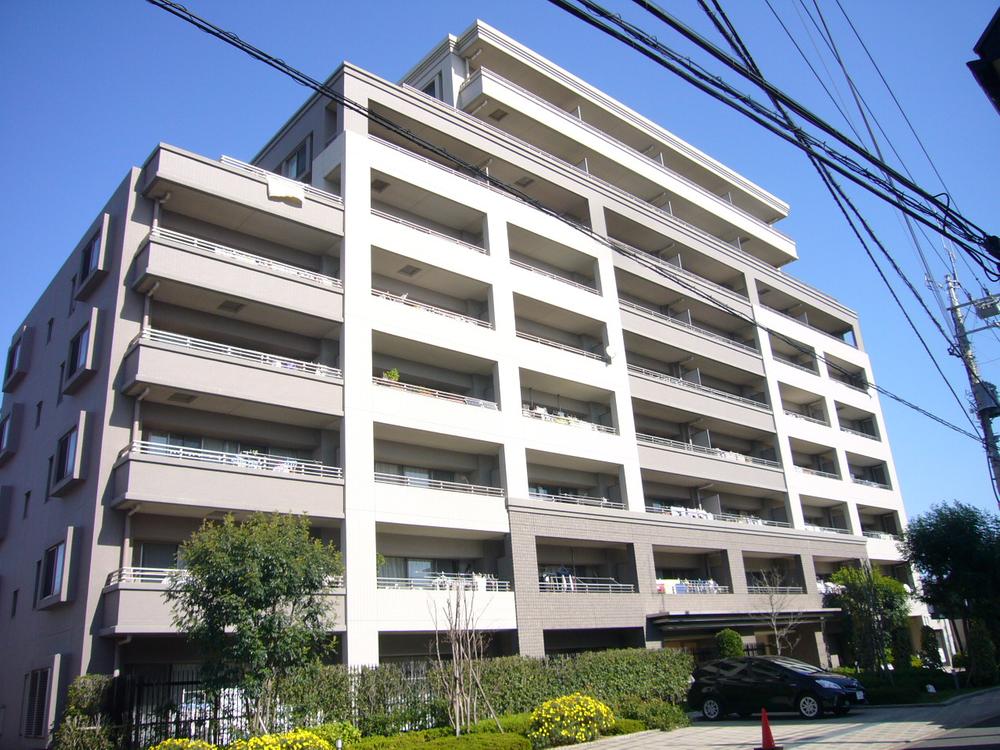 Local (11 May 2013) Shooting
現地(2013年11月)撮影
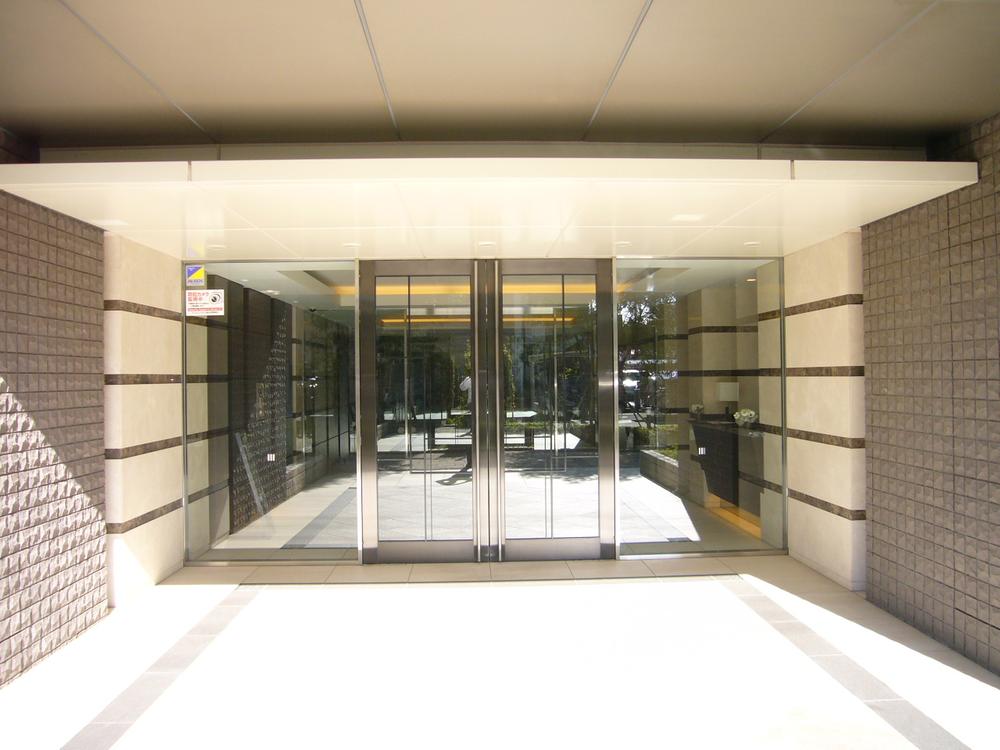 Local (11 May 2013) Shooting
現地(2013年11月)撮影
Entranceエントランス 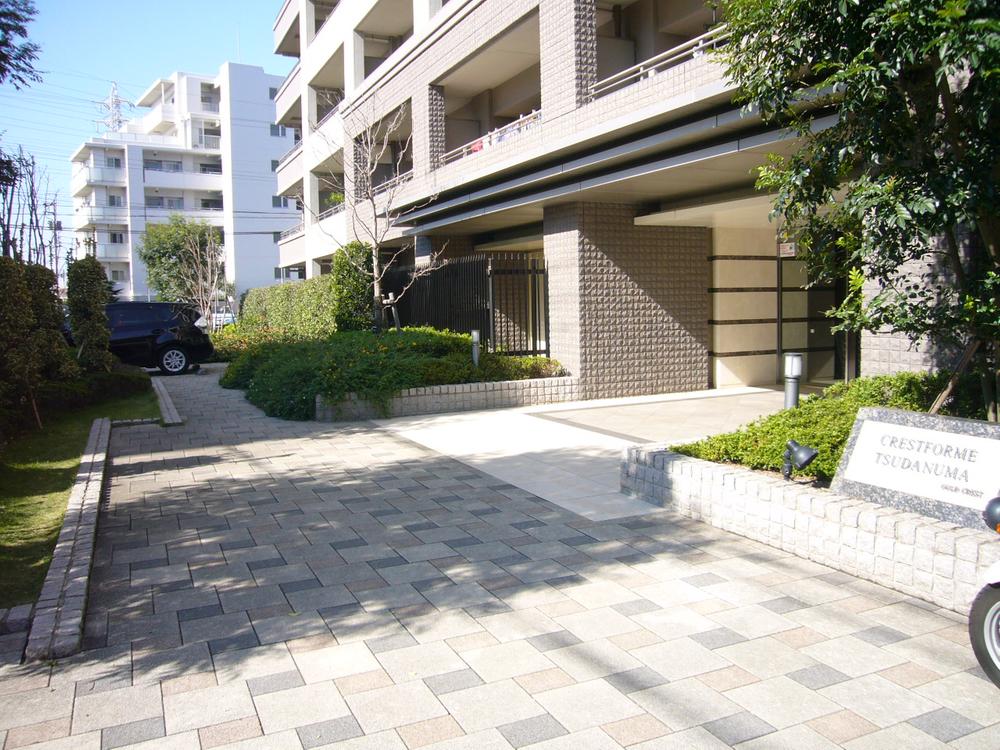 Common areas
共用部
Floor plan間取り図 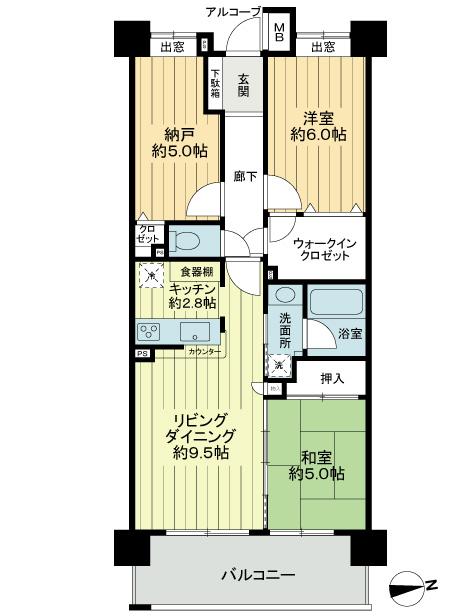 2LDK + S (storeroom), Price 25,800,000 yen, Occupied area 66.41 sq m , Balcony area 10.1 sq m site (November 2013) Shooting
2LDK+S(納戸)、価格2580万円、専有面積66.41m2、バルコニー面積10.1m2 現地(2013年11月)撮影
Livingリビング 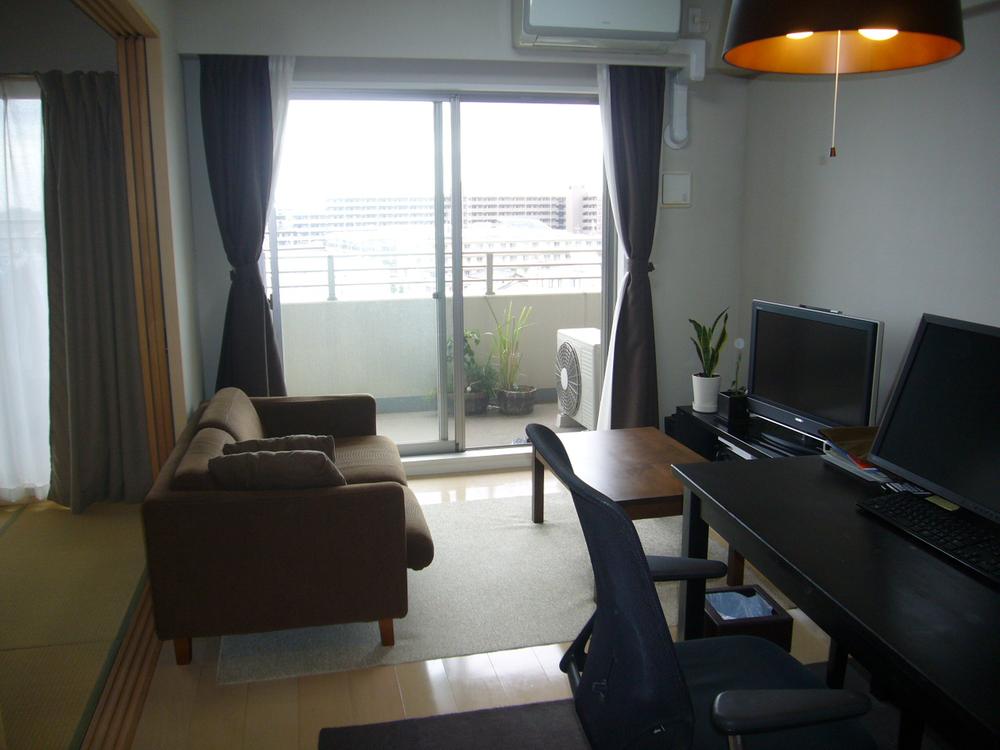 Indoor (12 May 2013) Shooting Furniture and etc. are not included in the sale price
室内(2013年12月)撮影
家具や調度品等は販売価格に含まれません
Bathroom浴室 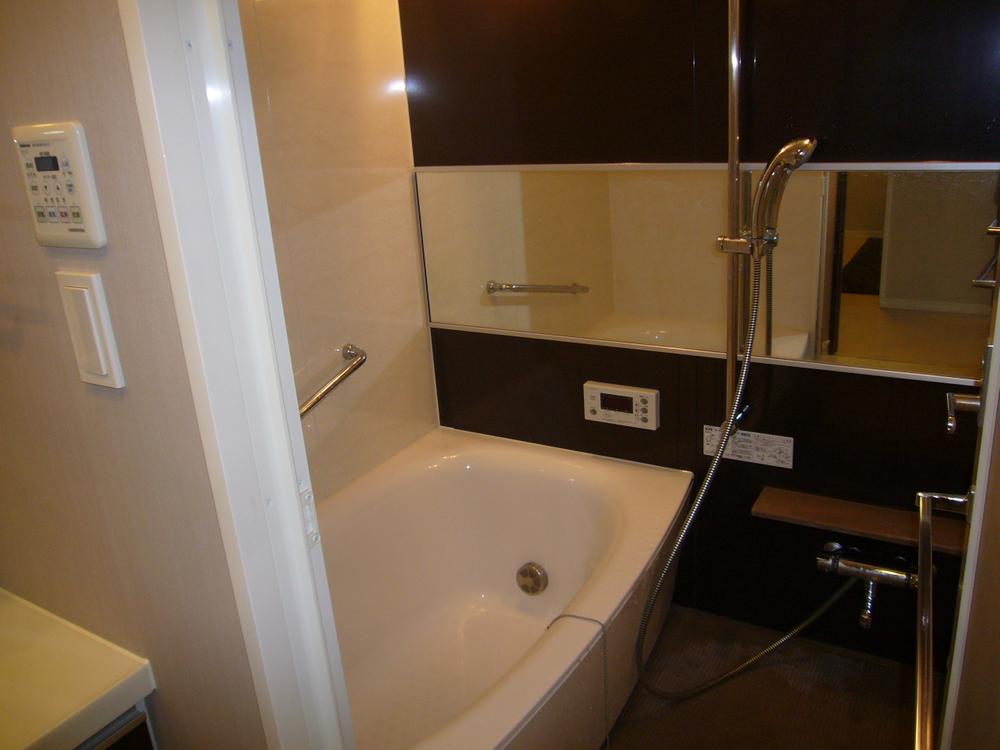 Indoor (12 May 2013) Shooting
室内(2013年12月)撮影
Kitchenキッチン 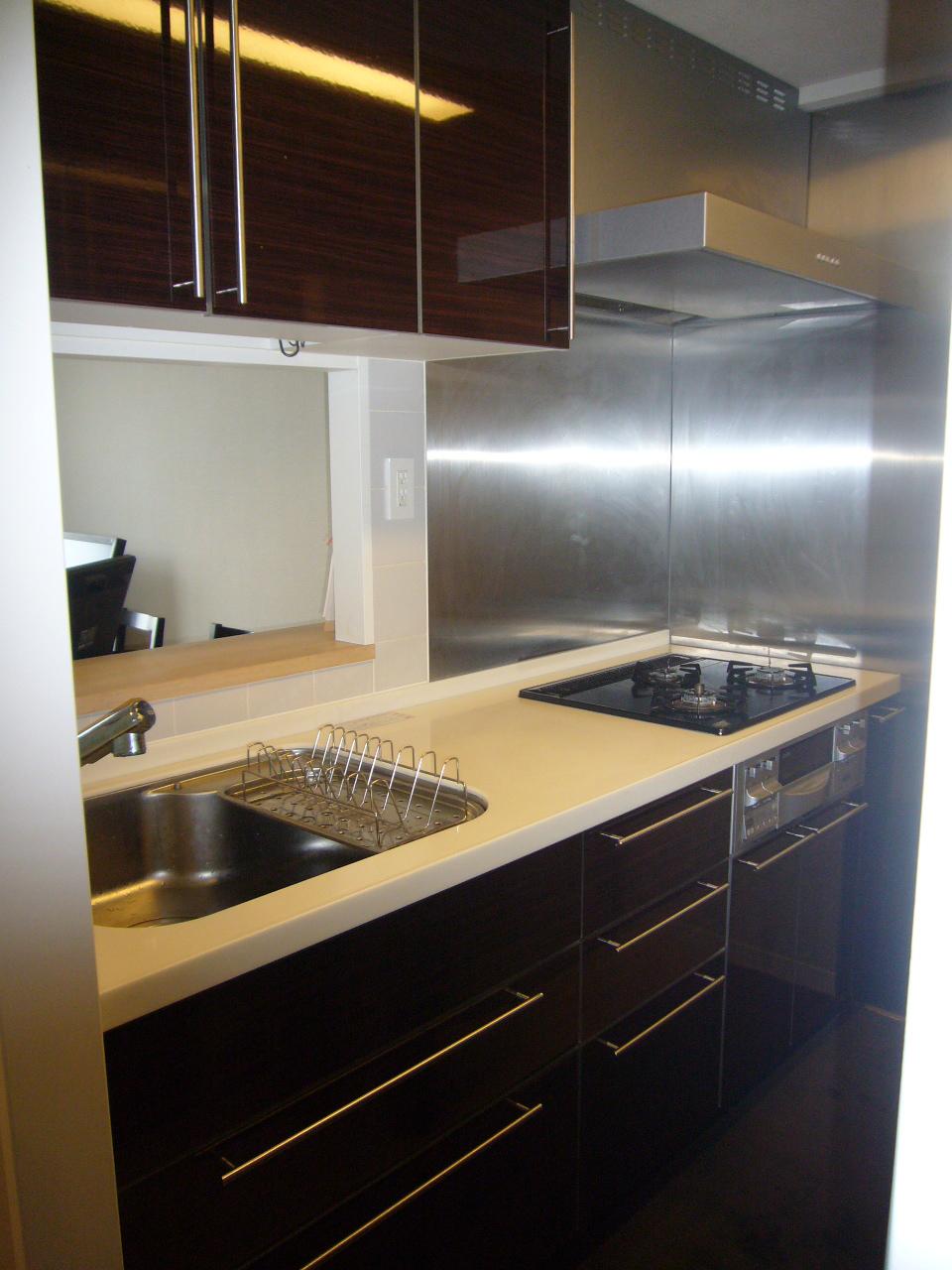 Indoor (12 May 2013) Shooting
室内(2013年12月)撮影
Wash basin, toilet洗面台・洗面所 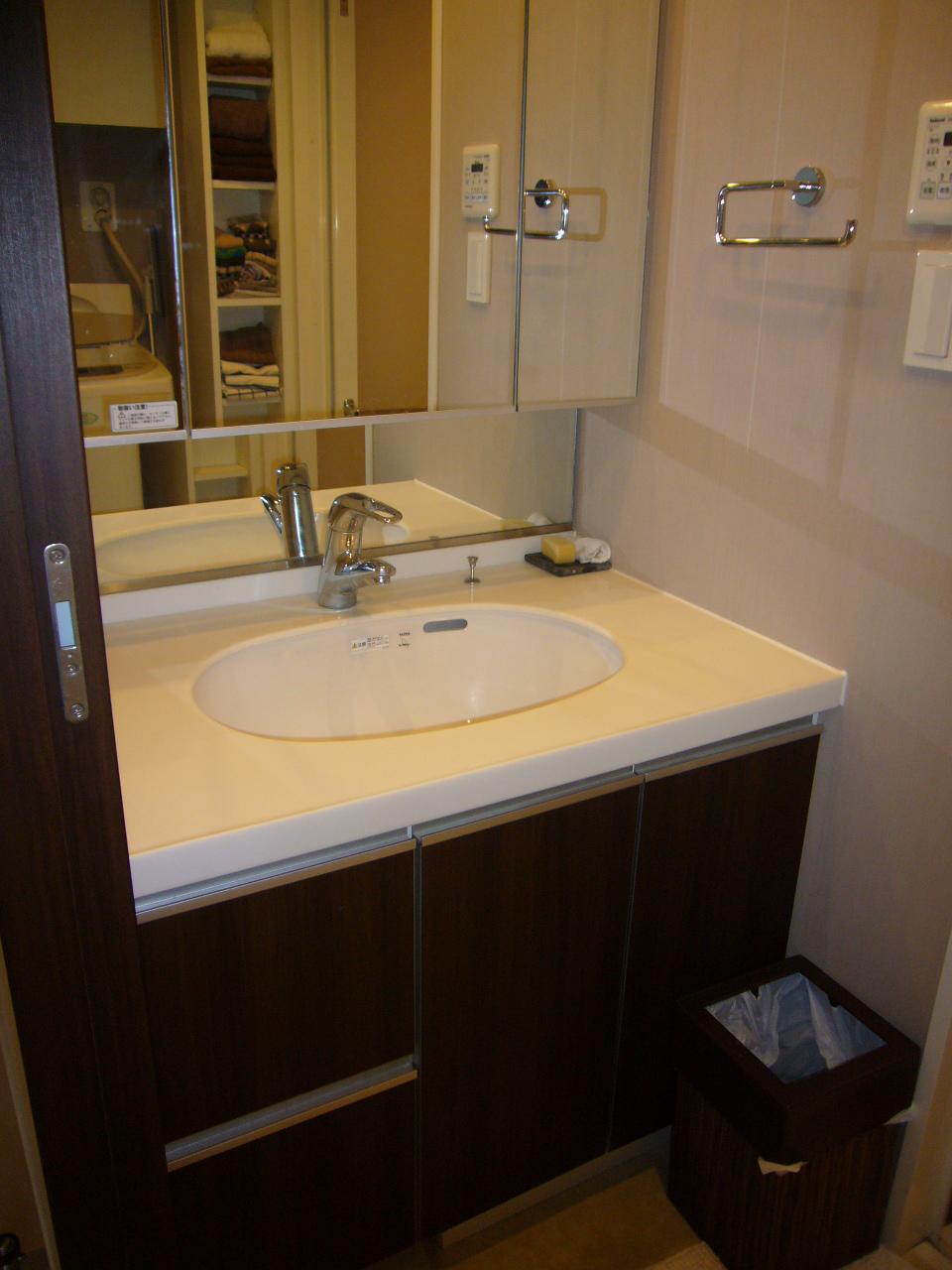 Indoor (12 May 2013) Shooting
室内(2013年12月)撮影
Entranceエントランス 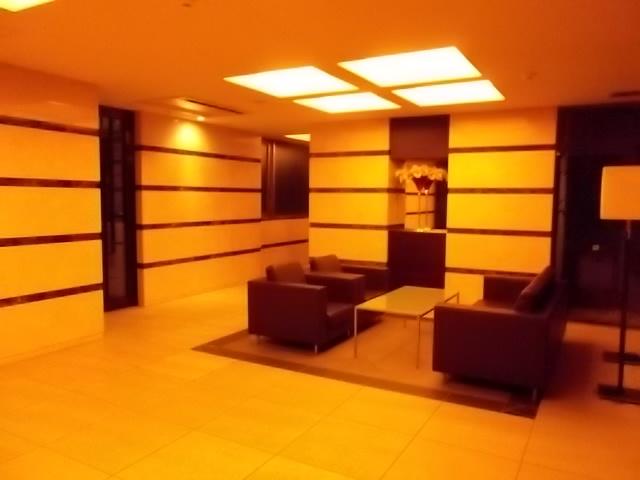 Common areas
共用部
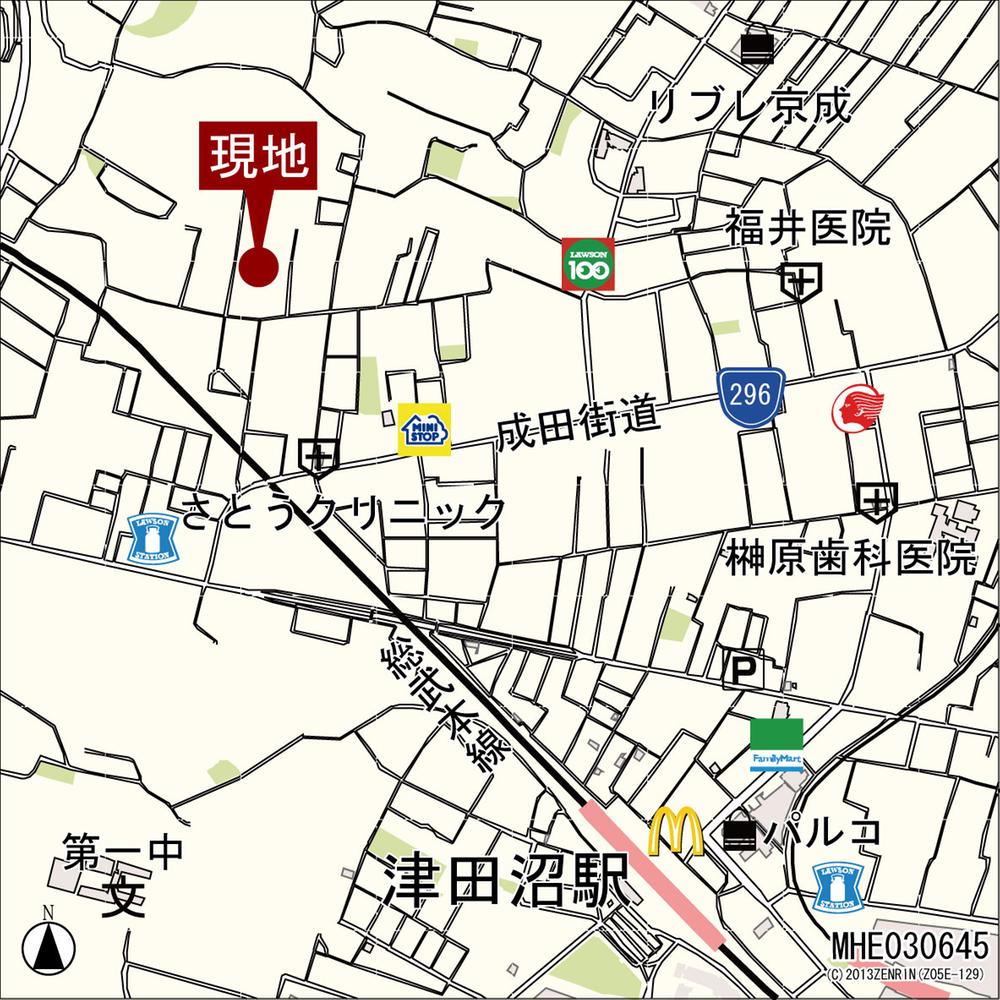 Local guide map
現地案内図
Otherその他 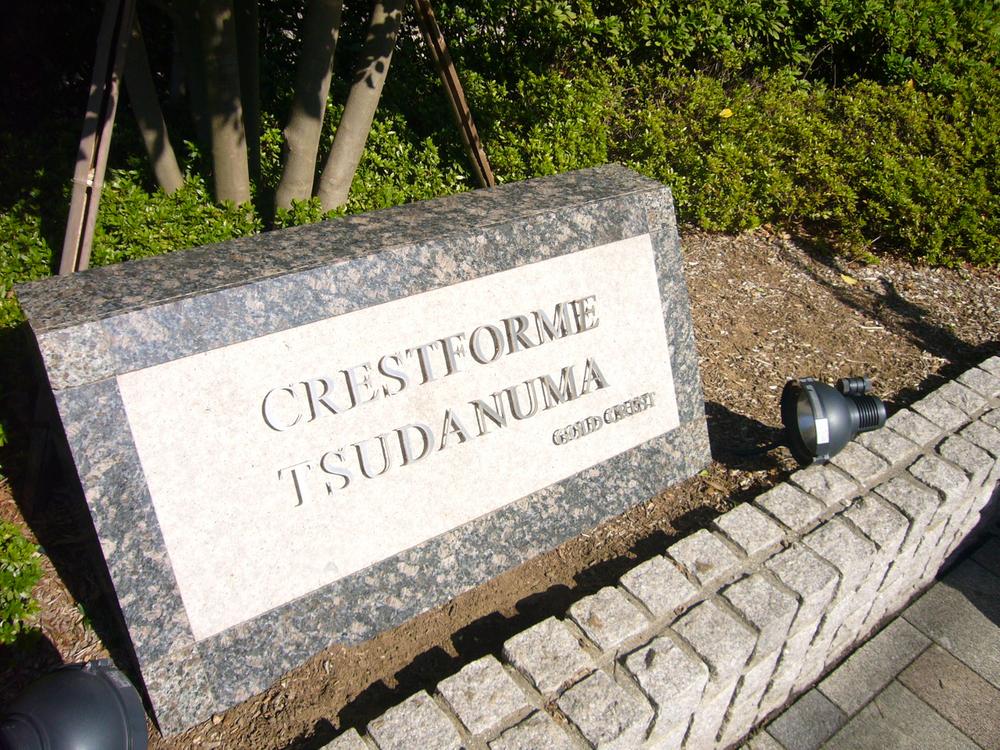 Mansion nameplate
マンション銘板
Livingリビング 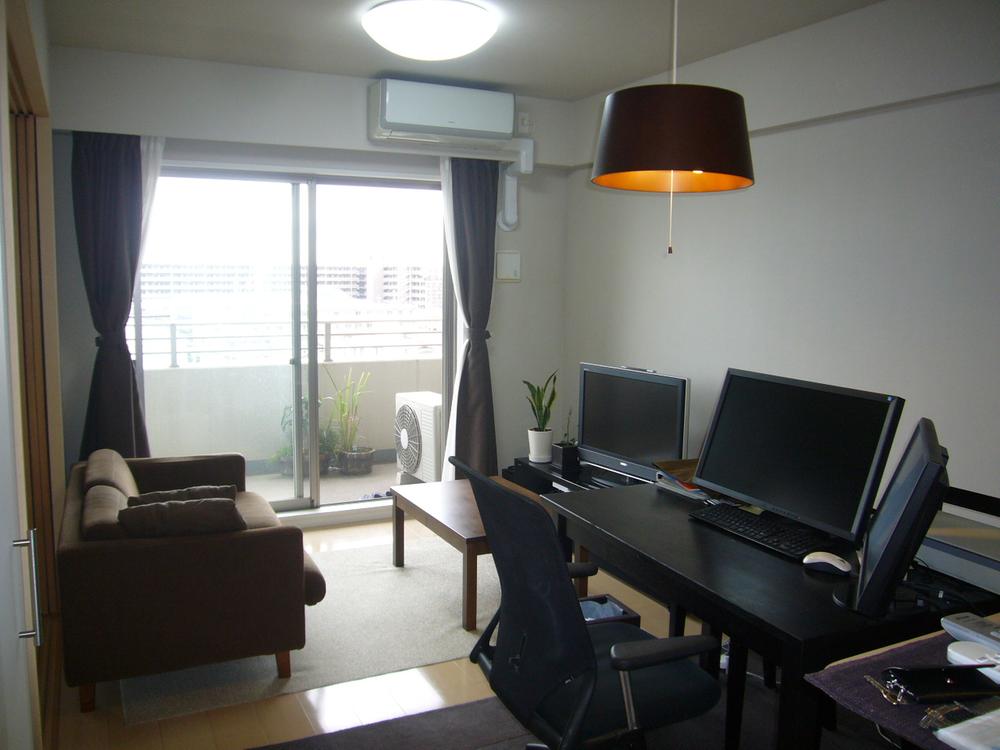 Indoor (12 May 2013) Shooting
室内(2013年12月)撮影
Bathroom浴室 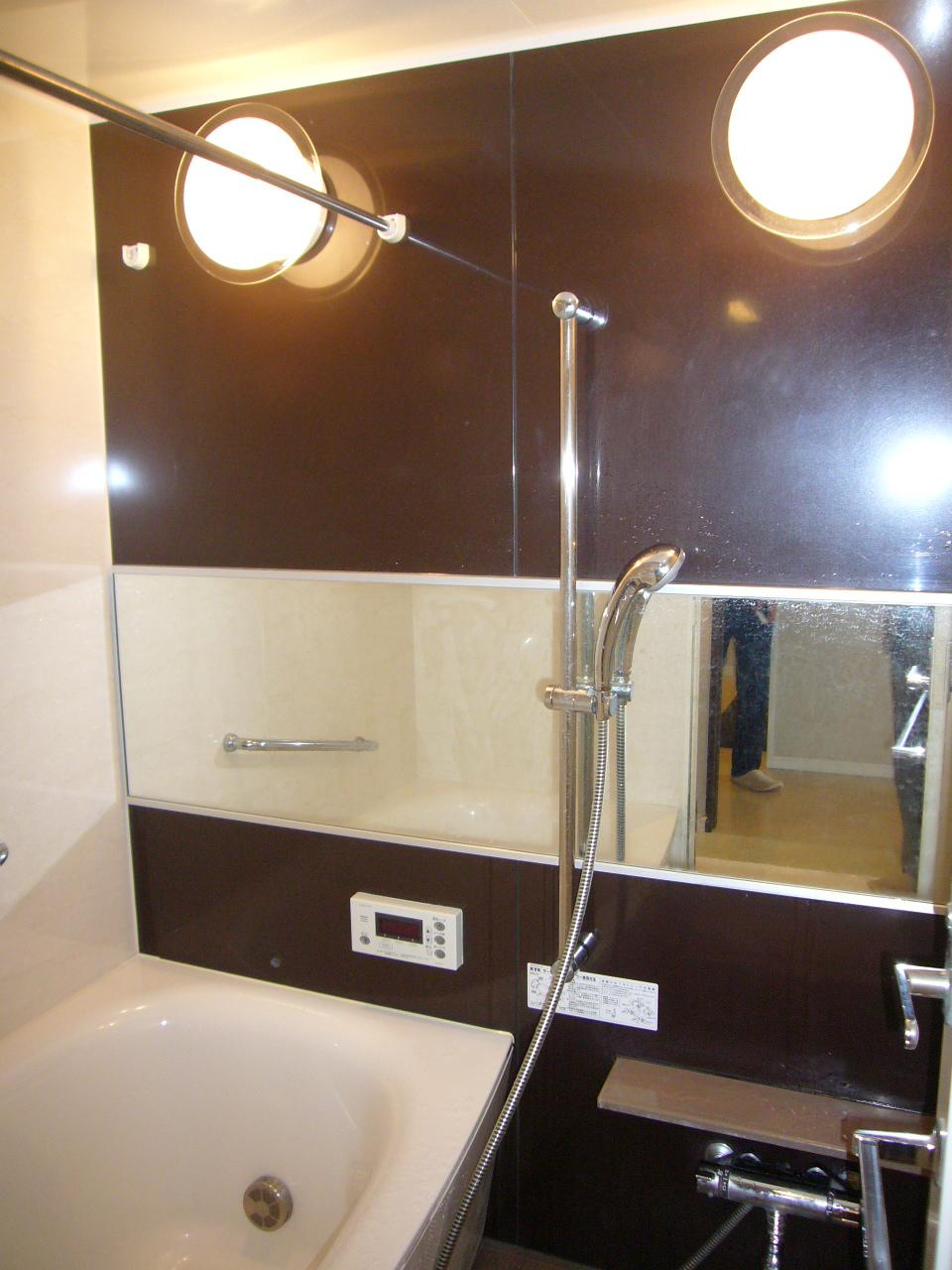 Indoor (12 May 2013) Shooting
室内(2013年12月)撮影
Wash basin, toilet洗面台・洗面所 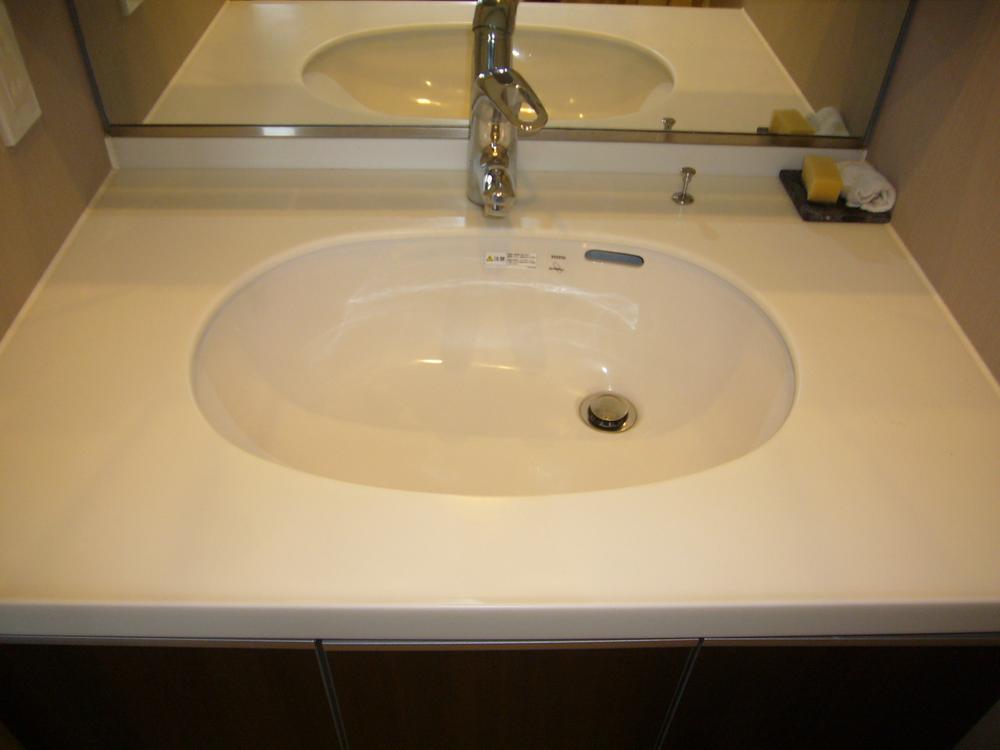 Indoor (12 May 2013) Shooting
室内(2013年12月)撮影
Entranceエントランス 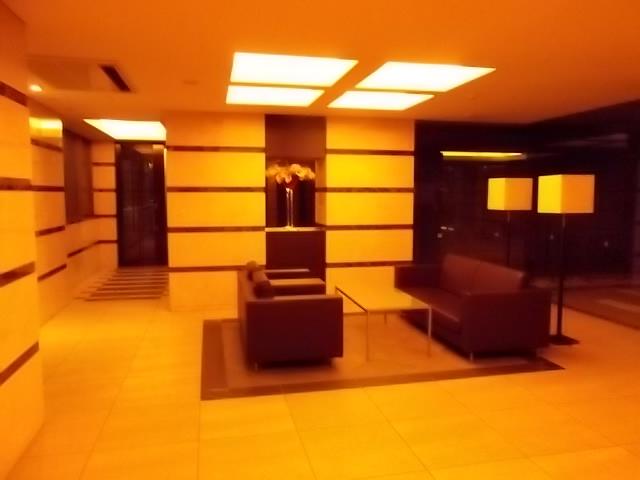 Common areas
共用部
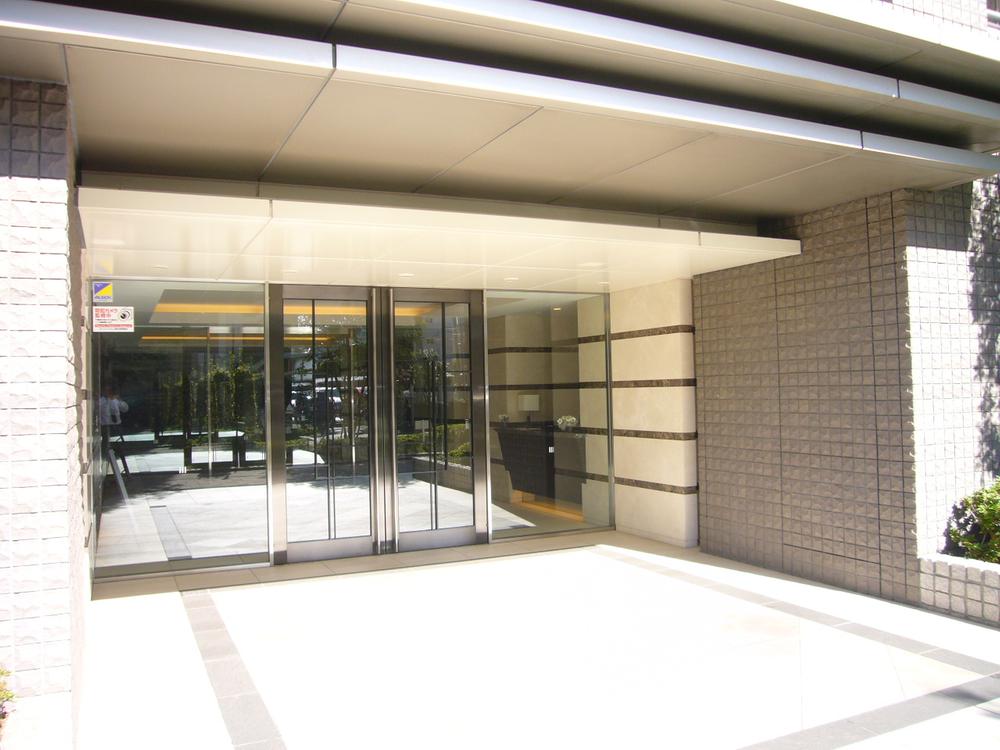 Common areas
共用部
Location
|

















