Used Apartments » Kanto » Chiba Prefecture » Funabashi
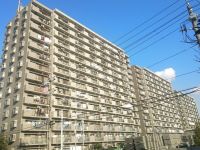 
| | Funabashi, Chiba Prefecture 千葉県船橋市 |
| Keisei Main Line "Keiseifunabashi" walk 17 minutes 京成本線「京成船橋」歩17分 |
| ◆ 2 routes available ◆ Exposure to the sun ・ Good view ◆2路線利用可能◆陽当り・眺望良好 |
| ◇ 2 wayside more accessible ◇ pet consultation ◇ Mu front building ◇ ventilation good ◇ view good ◇ interior renovation ◇ system Kitchen ◇ Children's Room ・ nursery ◇ corresponding to the delivery box ◇ flat 35S ◇ seismic fit ◇ parking two Allowed ◇ immediately Available ◇ facing south ◇ per yang good ◇ shared facility enhancement ◇ flat to the station ◇ face-to-face kitchen ◇ self-propelled parking ◇ Bicycle parking ◇ Elevator ◇ Intercom with TV monitor ◇2沿線以上利用可 ◇ペット相談 ◇前面棟無 ◇通風良好 ◇眺望良好◇内装リフォーム ◇システムキッチン ◇キッズルーム・託児所 ◇宅配ボックス◇フラット35Sに対応 ◇耐震適合 ◇駐車2台可 ◇即入居可◇南向き ◇陽当り良好 ◇共有施設充実 ◇駅まで平坦 ◇対面式キッチン◇自走式駐車場 ◇駐輪場 ◇エレベーター ◇TVモニタ付インターホン |
Features pickup 特徴ピックアップ | | Corresponding to the flat-35S / Seismic fit / Parking two Allowed / Immediate Available / 2 along the line more accessible / Interior renovation / Facing south / System kitchen / Yang per good / Share facility enhancement / Flat to the station / High floor / Face-to-face kitchen / Self-propelled parking / Bicycle-parking space / Elevator / TV monitor interphone / Urban neighborhood / Mu front building / Ventilation good / Good view / Pets Negotiable / Flat terrain / Delivery Box / Kids Room ・ nursery フラット35Sに対応 /耐震適合 /駐車2台可 /即入居可 /2沿線以上利用可 /内装リフォーム /南向き /システムキッチン /陽当り良好 /共有施設充実 /駅まで平坦 /高層階 /対面式キッチン /自走式駐車場 /駐輪場 /エレベーター /TVモニタ付インターホン /都市近郊 /前面棟無 /通風良好 /眺望良好 /ペット相談 /平坦地 /宅配ボックス /キッズルーム・託児所 | Property name 物件名 | | Daiaparesu ・ Live City Funabashi ダイアパレス・ライブシティ船橋 | Price 価格 | | 17.8 million yen 1780万円 | Floor plan 間取り | | 3LDK 3LDK | Units sold 販売戸数 | | 1 units 1戸 | Total units 総戸数 | | 312 units 312戸 | Occupied area 専有面積 | | 69.59 sq m (21.05 tsubo) (center line of wall) 69.59m2(21.05坪)(壁芯) | Other area その他面積 | | Balcony area: 8.48 sq m バルコニー面積:8.48m2 | Whereabouts floor / structures and stories 所在階/構造・階建 | | 12th floor / SRC14 story 12階/SRC14階建 | Completion date 完成時期(築年月) | | May 1996 1996年5月 | Address 住所 | | Funabashi, Chiba Prefecture Sakaemachi 1 千葉県船橋市栄町1 | Traffic 交通 | | Keisei Main Line "Keiseifunabashi" walk 17 minutes
JR Sobu Line "Funabashi" walk 18 minutes JR Keiyo Line "FUTAMATA SHIMMACHI" walk 23 minutes 京成本線「京成船橋」歩17分
JR総武線「船橋」歩18分JR京葉線「二俣新町」歩23分
| Person in charge 担当者より | | Person in charge of real-estate and building Nakazawa Takuya 担当者宅建中澤 拓也 | Contact お問い合せ先 | | TEL: 0800-601-6315 [Toll free] mobile phone ・ Also available from PHS
Caller ID is not notified
Please contact the "saw SUUMO (Sumo)"
If it does not lead, If the real estate company TEL:0800-601-6315【通話料無料】携帯電話・PHSからもご利用いただけます
発信者番号は通知されません
「SUUMO(スーモ)を見た」と問い合わせください
つながらない方、不動産会社の方は
| Administrative expense 管理費 | | 11,030 yen / Month (consignment (commuting)) 1万1030円/月(委託(通勤)) | Repair reserve 修繕積立金 | | 8620 yen / Month 8620円/月 | Expenses 諸費用 | | Autonomous membership fee: 200 yen / Month 自治会費:200円/月 | Time residents 入居時期 | | Immediate available 即入居可 | Whereabouts floor 所在階 | | 12th floor 12階 | Direction 向き | | South 南 | Renovation リフォーム | | June 2013 interior renovation completed (wall ・ ceiling, Tatami mat) 2013年6月内装リフォーム済(壁・天井、畳表) | Overview and notices その他概要・特記事項 | | Contact: Nakazawa Takuya 担当者:中澤 拓也 | Structure-storey 構造・階建て | | SRC14 story SRC14階建 | Site of the right form 敷地の権利形態 | | Ownership 所有権 | Use district 用途地域 | | Semi-industrial 準工業 | Parking lot 駐車場 | | Site (12,000 yen / Month) 敷地内(1万2000円/月) | Company profile 会社概要 | | <Marketing alliance (agency)> Governor of Tokyo (1) No. 095845 (Ltd.) My Land real estate sales Yubinbango104-0028, Chuo-ku, Tokyo Yaesu 2-2-12 <販売提携(代理)>東京都知事(1)第095845号(株)マイランド不動産販売〒104-0028 東京都中央区八重洲2-2-12 |
Local appearance photo現地外観写真 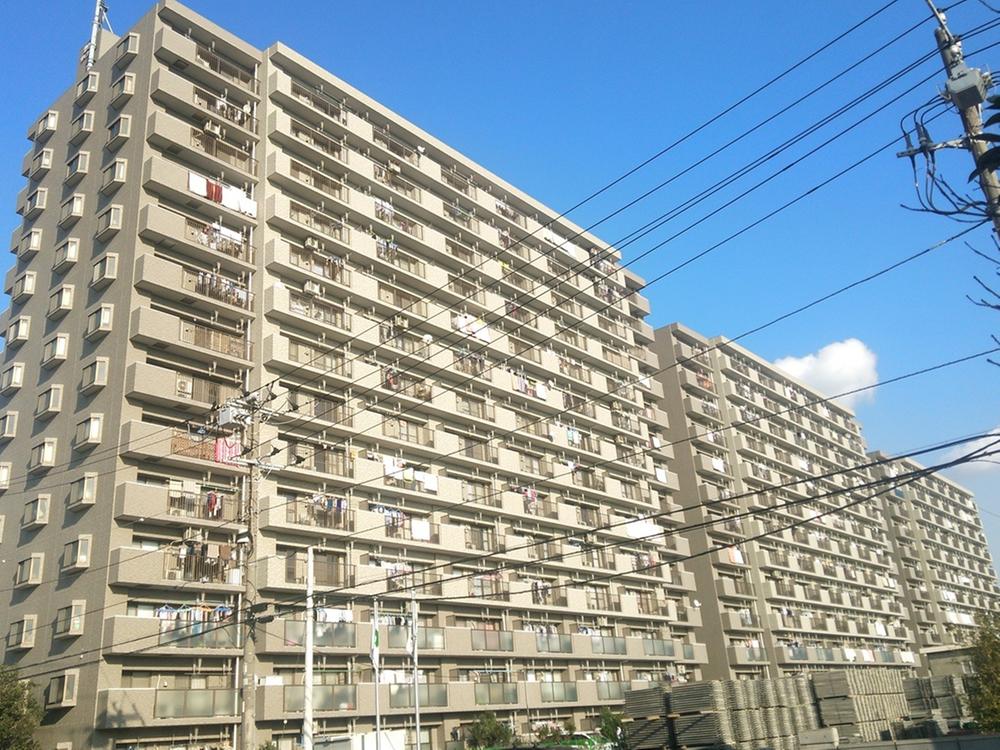 Appearance (12 May 2013) Shooting
外観(2013年12月)撮影
Floor plan間取り図 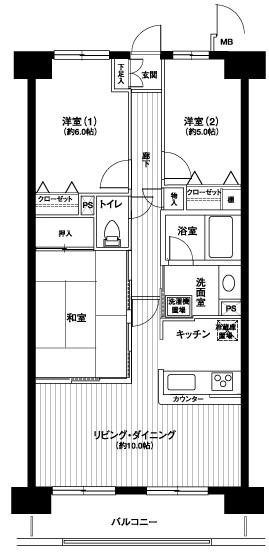 3LDK, Price 17.8 million yen, Occupied area 69.59 sq m , Balcony area 8.48 sq m
3LDK、価格1780万円、専有面積69.59m2、バルコニー面積8.48m2
Local appearance photo現地外観写真 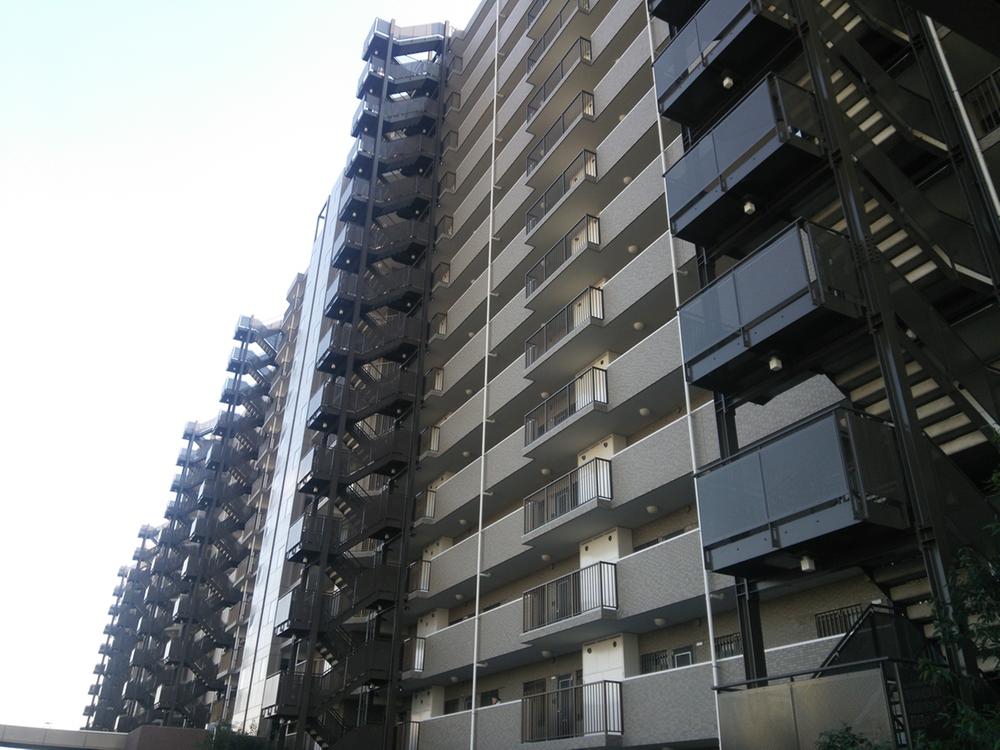 Appearance (12 May 2013) Shooting
外観(2013年12月)撮影
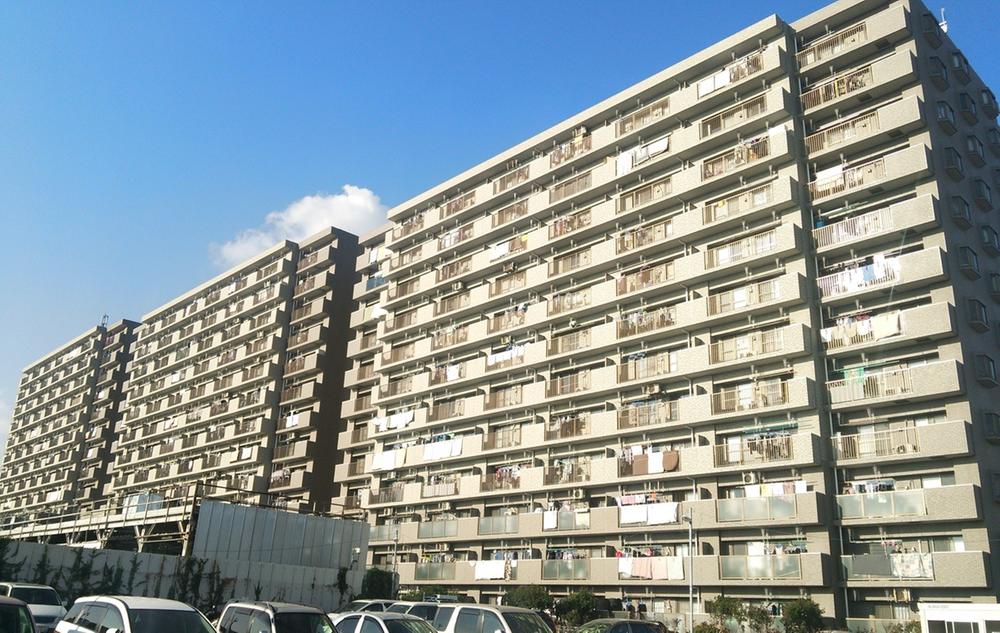 Local (12 May 2013) Shooting
現地(2013年12月)撮影
Livingリビング 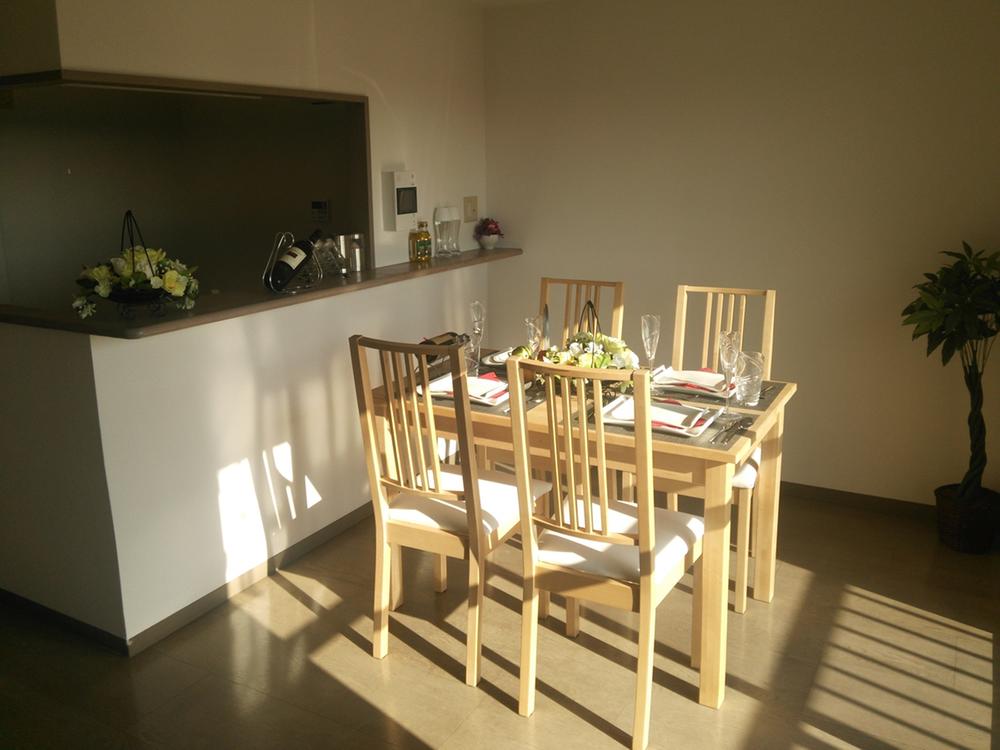 Indoor (12 May 2013) Shooting
室内(2013年12月)撮影
Kitchenキッチン 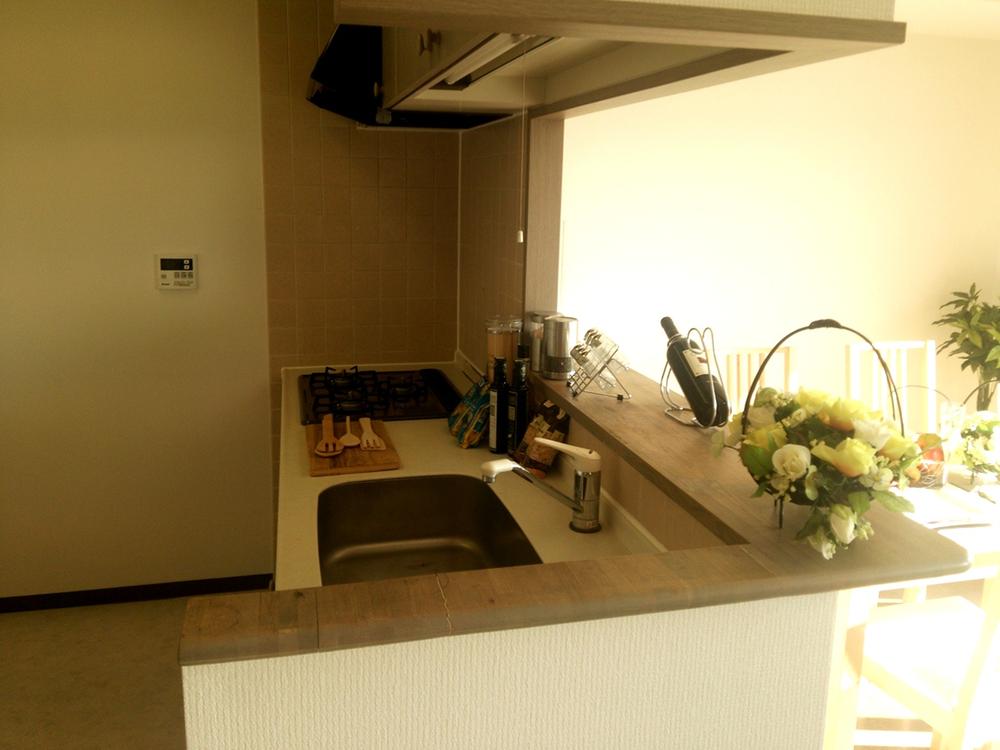 Indoor (12 May 2013) Shooting
室内(2013年12月)撮影
Non-living roomリビング以外の居室 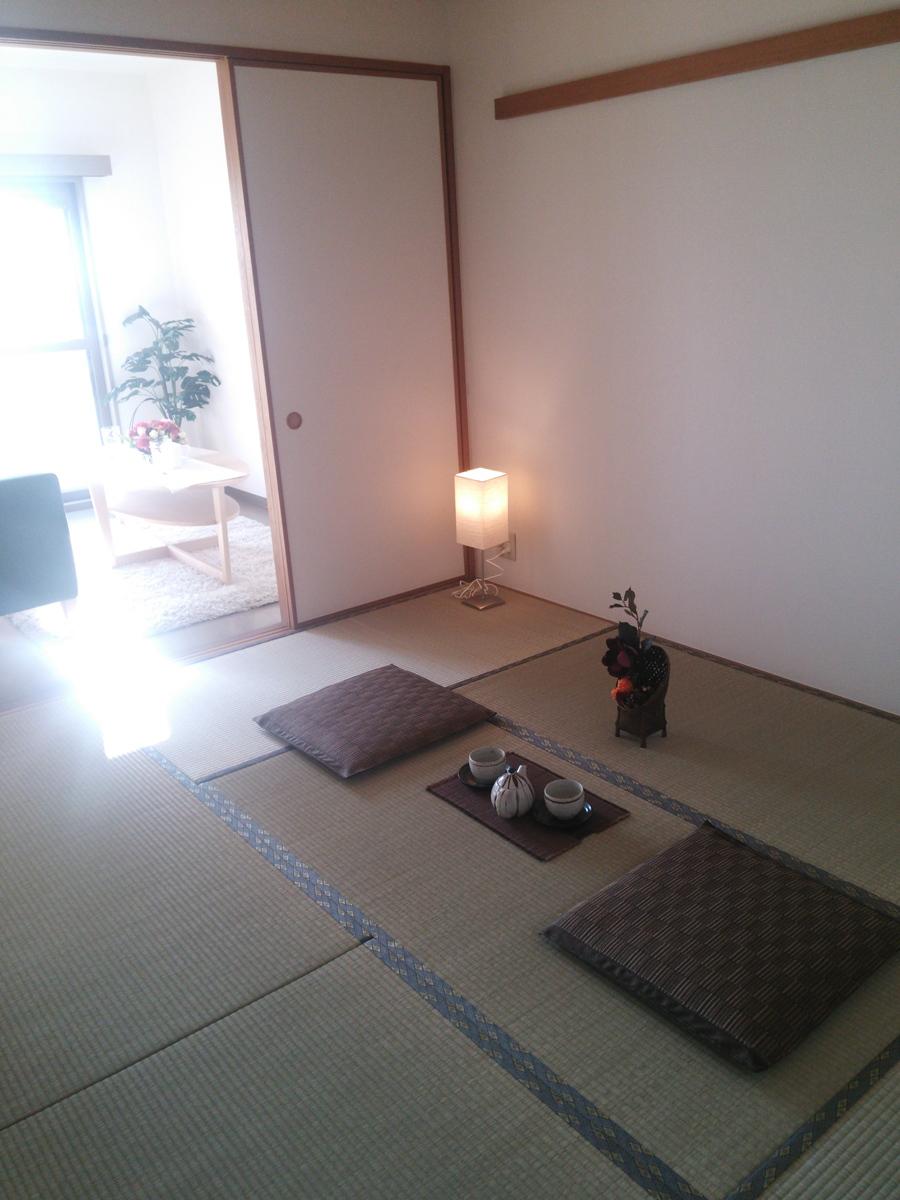 Indoor (12 May 2013) Shooting
室内(2013年12月)撮影
Wash basin, toilet洗面台・洗面所 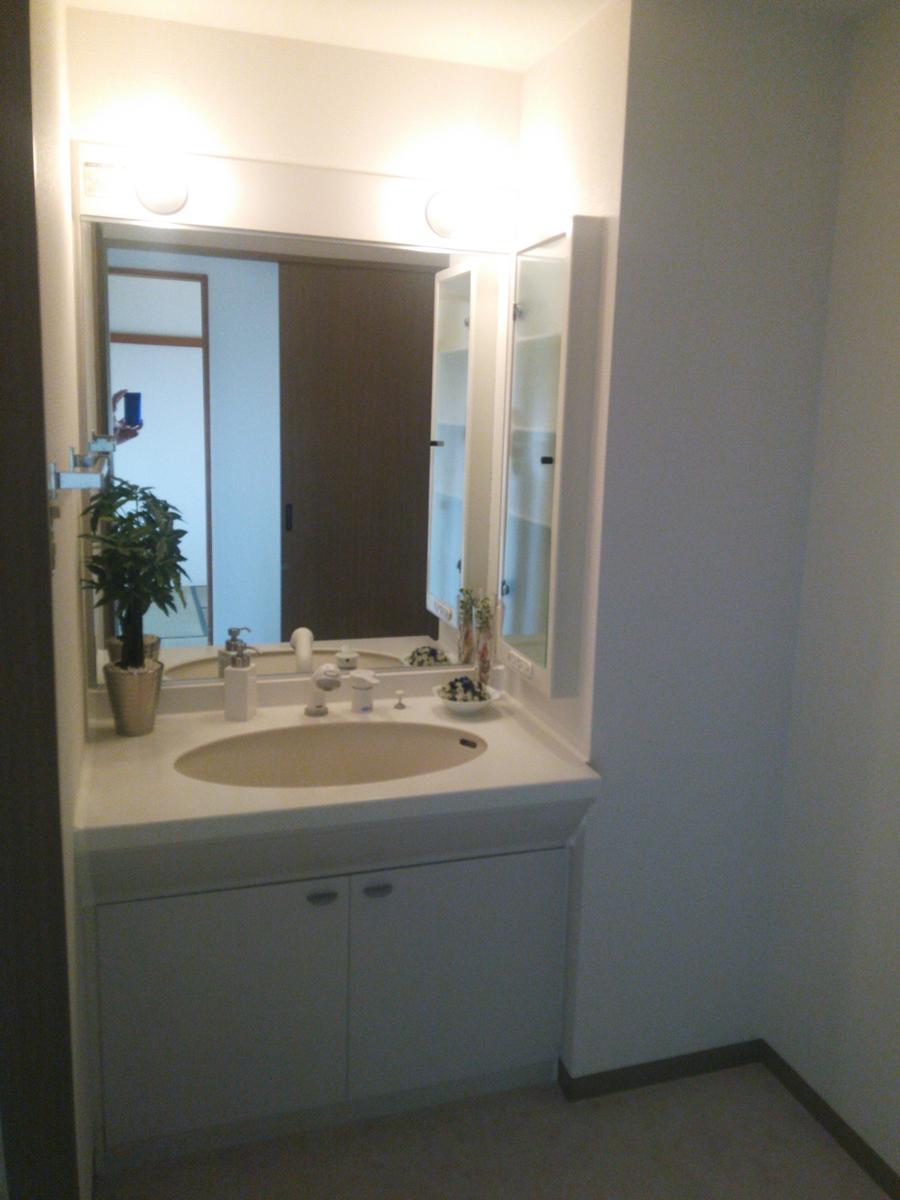 Indoor (12 May 2013) Shooting
室内(2013年12月)撮影
Other common areasその他共用部 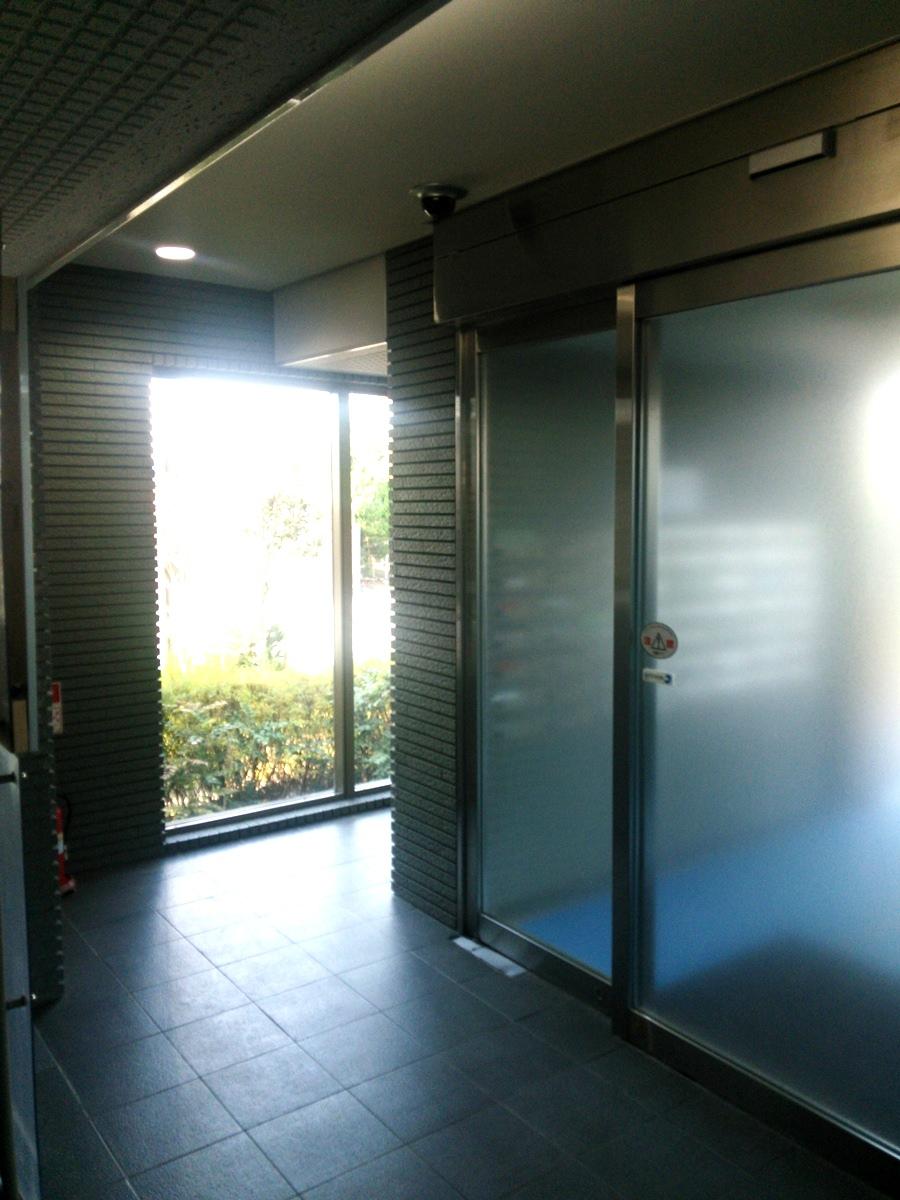 Common areas
共用部
View photos from the dwelling unit住戸からの眺望写真 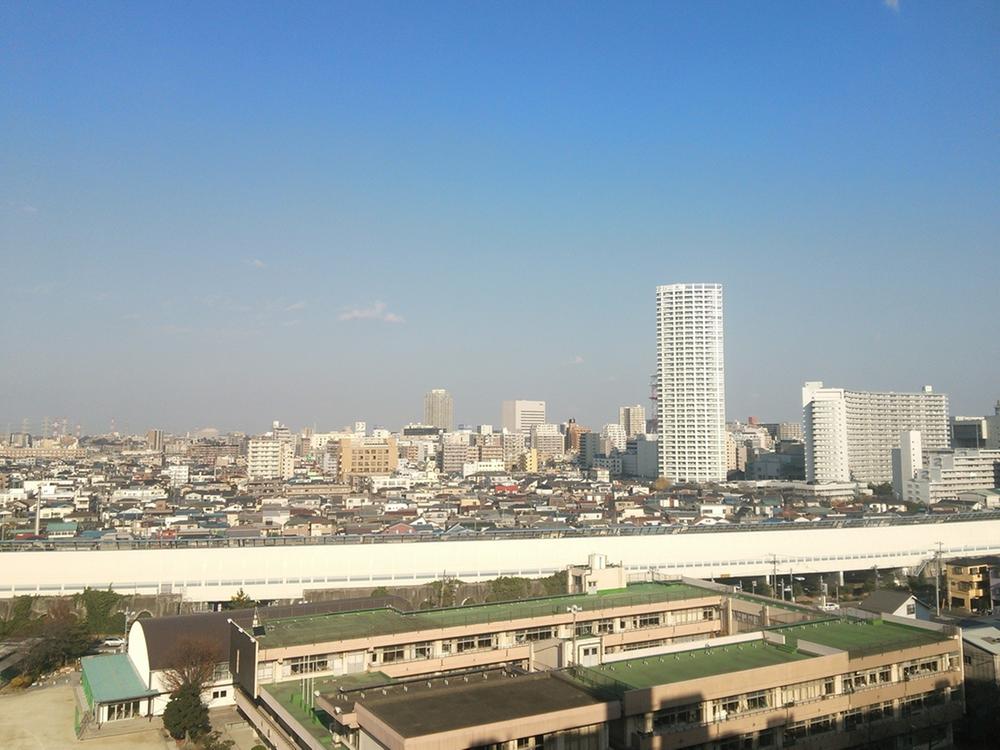 View (12 May 2013) Shooting
眺望(2013年12月)撮影
Local appearance photo現地外観写真 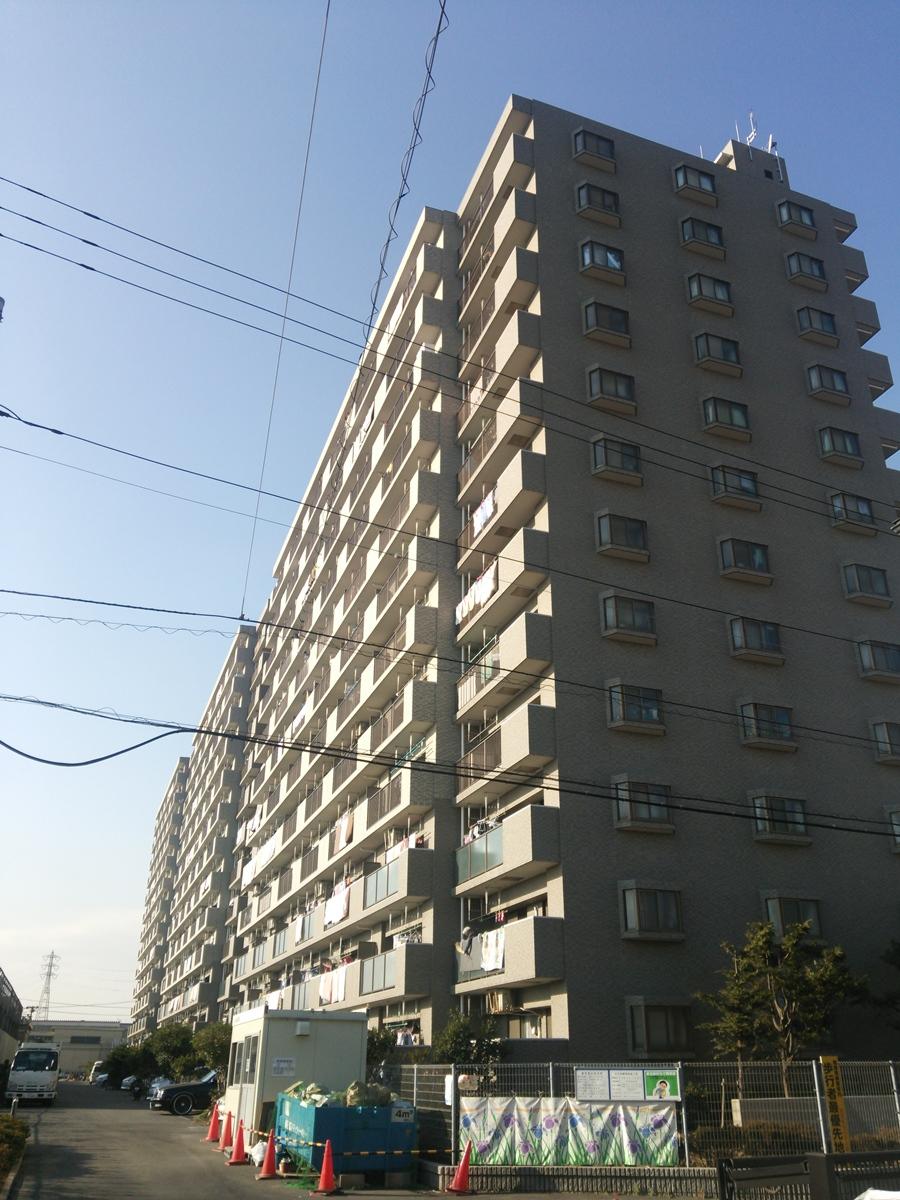 Local (12 May 2013) Shooting
現地(2013年12月)撮影
Livingリビング 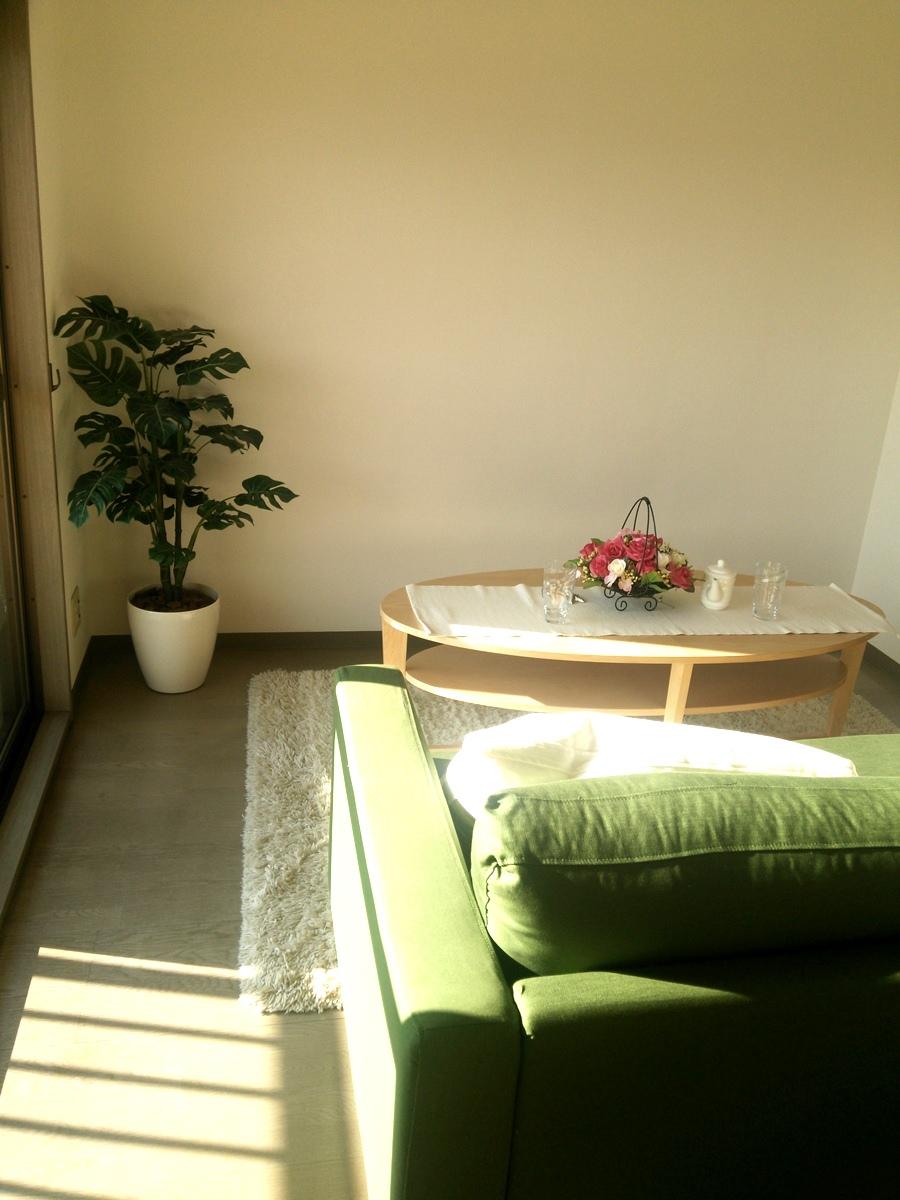 Indoor (12 May 2013) Shooting
室内(2013年12月)撮影
Kitchenキッチン 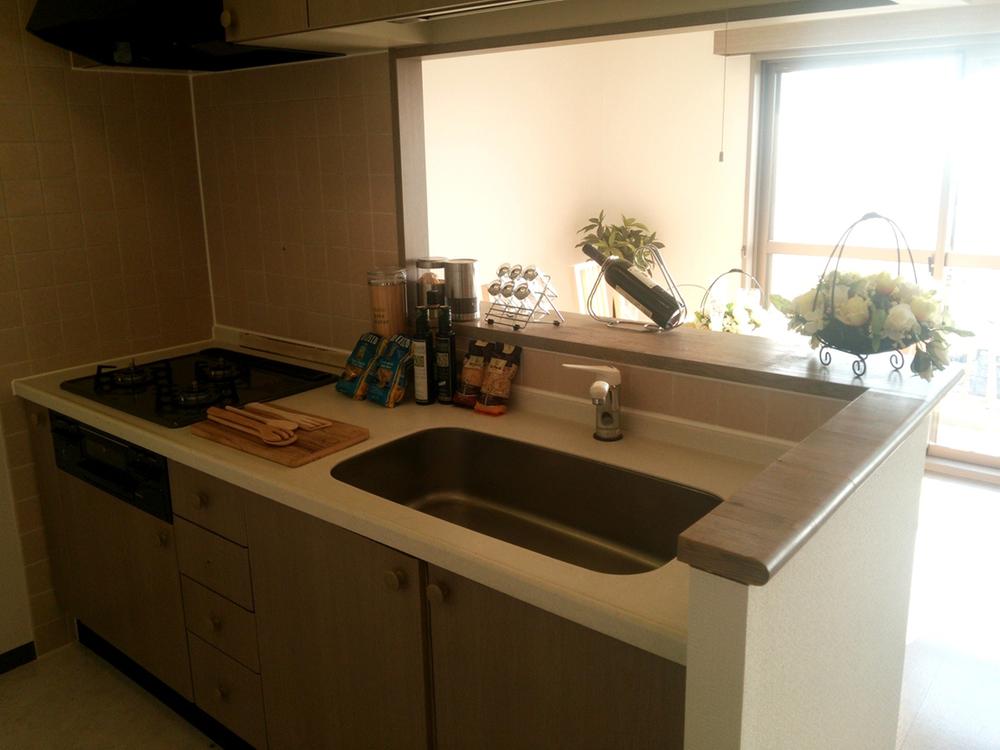 Indoor (12 May 2013) Shooting
室内(2013年12月)撮影
Non-living roomリビング以外の居室 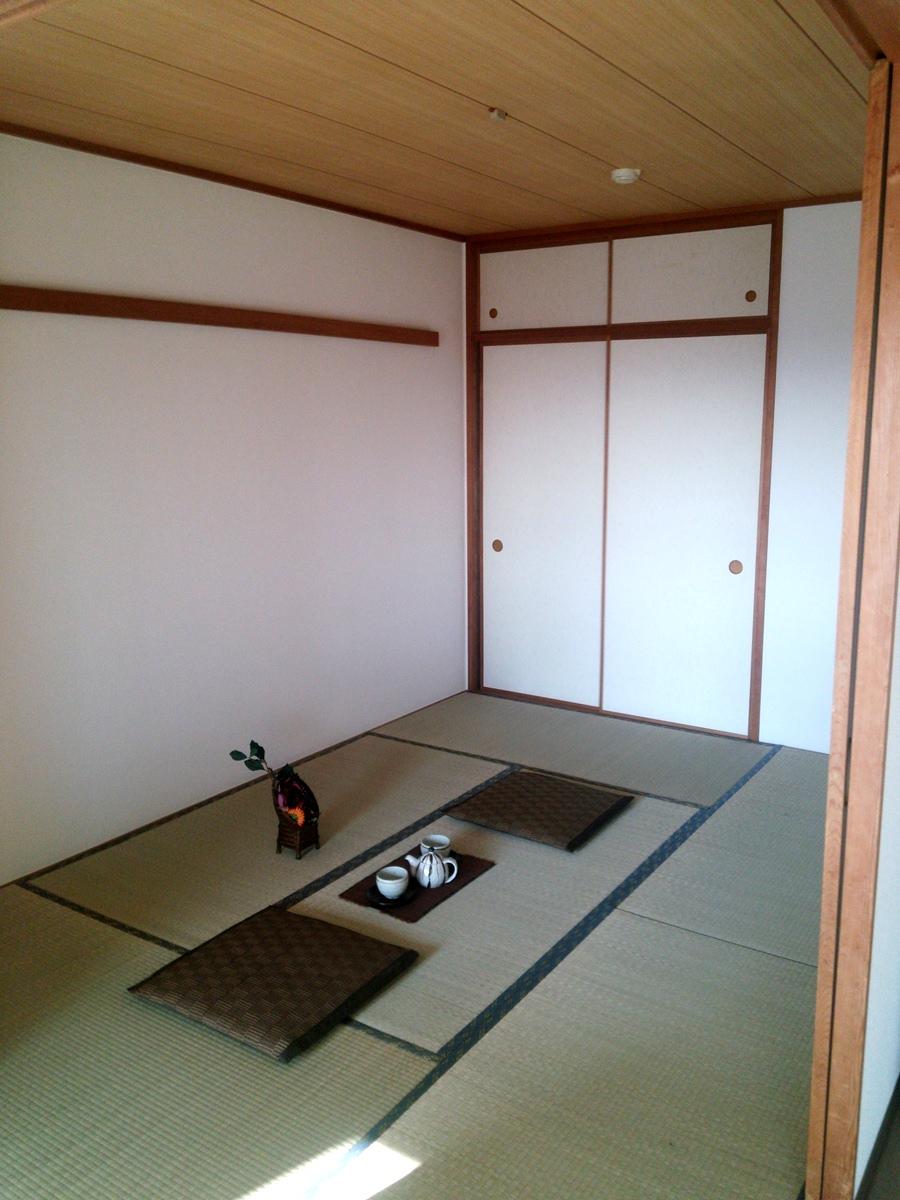 Indoor (12 May 2013) Shooting
室内(2013年12月)撮影
View photos from the dwelling unit住戸からの眺望写真 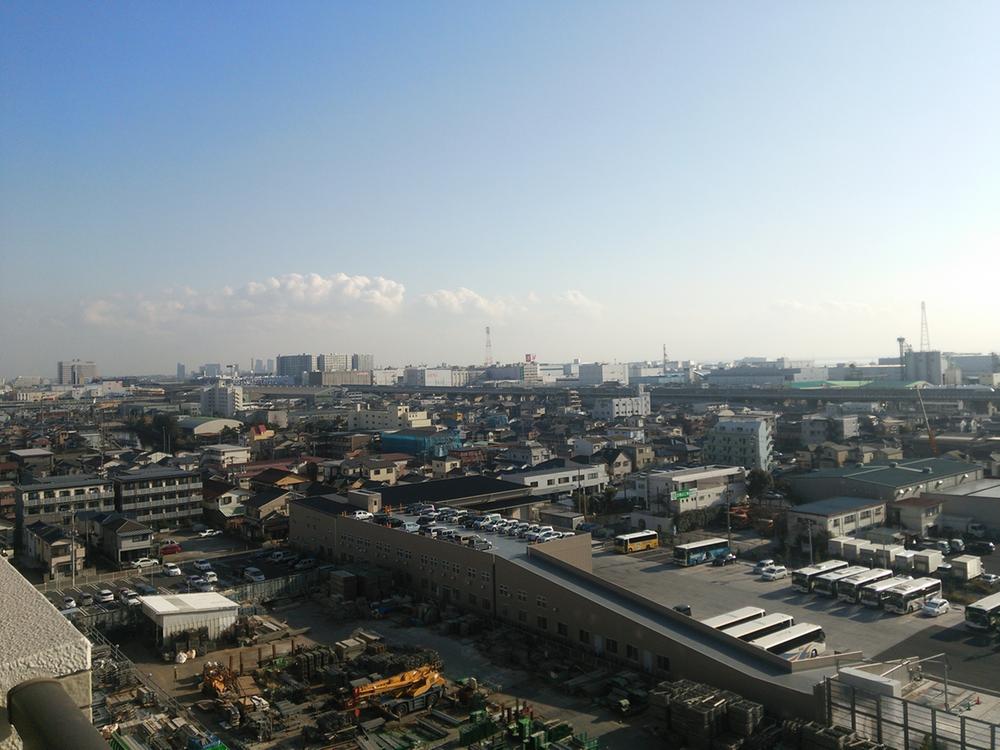 View (12 May 2013) Shooting
眺望(2013年12月)撮影
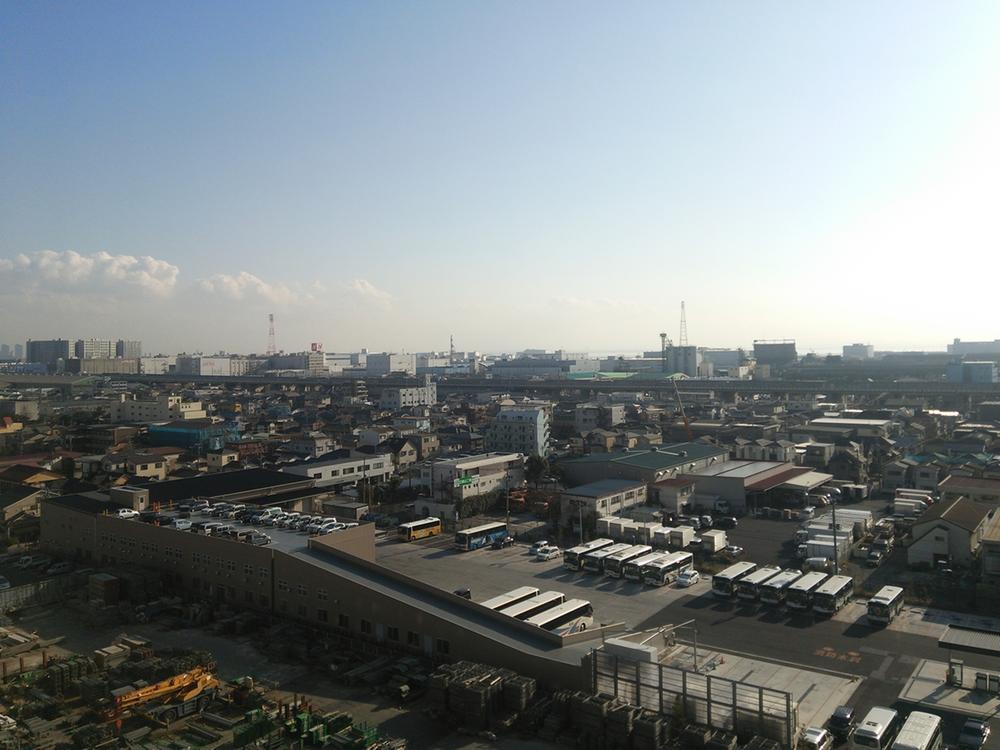 View (12 May 2013) Shooting
眺望(2013年12月)撮影
Location
| 
















