Used Apartments » Kanto » Chiba Prefecture » Funabashi
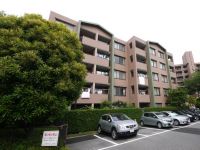 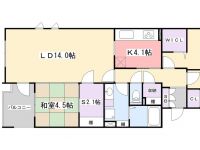
| | Funabashi, Chiba Prefecture 千葉県船橋市 |
| AzumaYo high-speed railway, "sandwiched" walk 15 minutes 東葉高速鉄道「飯山満」歩15分 |
| Corner dwelling unit, Renovation, LDK18 tatami mats or more, Southwestward, A quiet residential area, System kitchen, Year Available, Immediate Available, 2 along the line more accessible, Interior renovation, Bathroom Dryer, Yang per good, Peripheral 角住戸、リノベーション、LDK18畳以上、南西向き、閑静な住宅地、システムキッチン、年内入居可、即入居可、2沿線以上利用可、内装リフォーム、浴室乾燥機、陽当り良好、周辺 |
| Walk up to Shinkeiseisen Maehara Station 17 minutes AzumaYo 15-minute walk from the high-speed rail Hasama Station And good access of bus 7 minutes and traffic until JR Tsudanuma Station. Yang hit in also room corner room, You may view, Rooms is to produce a stunning space by renovation. Please have a look at one time because the room is possible preview 新京成線前原駅まで徒歩17分 東葉高速鉄道飯山満駅まで徒歩15分 JR津田沼駅までバス7分と交通のアクセスも良好です。またお部屋は角部屋で陽当たり、眺望もよく、室内はリノベーションにより見事な空間を演出しております。室内は内覧可能ですので是非一度ご覧ください |
Features pickup 特徴ピックアップ | | Year Available / Immediate Available / 2 along the line more accessible / LDK18 tatami mats or more / Interior renovation / System kitchen / Bathroom Dryer / Corner dwelling unit / Yang per good / A quiet residential area / Around traffic fewer / Japanese-style room / Washbasin with shower / Flooring Chokawa / Bicycle-parking space / Elevator / Otobasu / Warm water washing toilet seat / Renovation / Ventilation good / Southwestward / Dish washing dryer / Walk-in closet / Bike shelter 年内入居可 /即入居可 /2沿線以上利用可 /LDK18畳以上 /内装リフォーム /システムキッチン /浴室乾燥機 /角住戸 /陽当り良好 /閑静な住宅地 /周辺交通量少なめ /和室 /シャワー付洗面台 /フローリング張替 /駐輪場 /エレベーター /オートバス /温水洗浄便座 /リノベーション /通風良好 /南西向き /食器洗乾燥機 /ウォークインクロゼット /バイク置場 | Event information イベント情報 | | Open Room (please make a reservation beforehand) schedule / Now open オープンルーム(事前に必ず予約してください)日程/公開中 | Property name 物件名 | | Cosmo Tsudanuma Grace City コスモ津田沼グレイスシティ | Price 価格 | | 21,800,000 yen 2180万円 | Floor plan 間取り | | 3LDK + S (storeroom) 3LDK+S(納戸) | Units sold 販売戸数 | | 1 units 1戸 | Total units 総戸数 | | 139 units 139戸 | Occupied area 専有面積 | | 83.04 sq m (25.11 tsubo) (center line of wall) 83.04m2(25.11坪)(壁芯) | Other area その他面積 | | Balcony area: 5.06 sq m バルコニー面積:5.06m2 | Whereabouts floor / structures and stories 所在階/構造・階建 | | 4th floor / RC5 story 4階/RC5階建 | Completion date 完成時期(築年月) | | August 1991 1991年8月 | Address 住所 | | Funabashi, Chiba Prefecture sandwiched cho 2 千葉県船橋市飯山満町2 | Traffic 交通 | | AzumaYo high-speed railway, "sandwiched" walk 15 minutes
Shinkeiseisen "Maehara" walk 17 minutes
Narashino new Keisei "management office before" walk 10 minutes 東葉高速鉄道「飯山満」歩15分
新京成線「前原」歩17分
習志野新京成「管理事務所前」歩10分 | Person in charge 担当者より | | [Regarding this property.] Please see the reborn chamber by renovation. 【この物件について】リノベーションによって生まれ変わった室内を是非ご覧下さい。 | Contact お問い合せ先 | | Room Navi Tsudanuma store e-life (Ltd.) TEL: 047-403-1880 Please inquire as "saw SUUMO (Sumo)" 部屋なび津田沼店イーライフ(株)TEL:047-403-1880「SUUMO(スーモ)を見た」と問い合わせください | Administrative expense 管理費 | | 13,480 yen / Month (consignment (commuting)) 1万3480円/月(委託(通勤)) | Repair reserve 修繕積立金 | | 10,710 yen / Month 1万710円/月 | Time residents 入居時期 | | Immediate available 即入居可 | Whereabouts floor 所在階 | | 4th floor 4階 | Direction 向き | | Southwest 南西 | Renovation リフォーム | | 2013 November interior renovation completed (kitchen ・ bathroom ・ toilet ・ wall ・ floor ・ all rooms ・ Wash LED lighting) 2013年11月内装リフォーム済(キッチン・浴室・トイレ・壁・床・全室・洗面 LED照明) | Structure-storey 構造・階建て | | RC5 story RC5階建 | Site of the right form 敷地の権利形態 | | Ownership 所有権 | Use district 用途地域 | | One low-rise, One dwelling 1種低層、1種住居 | Parking lot 駐車場 | | Sky Mu 空無 | Company profile 会社概要 | | <Mediation> Governor of Chiba Prefecture (1) the first 016,214 No. room Navi Tsudanuma store e-life (Ltd.) Yubinbango274-0825 Funabashi, Chiba Prefecture Maeharanishi 2-21-9 <仲介>千葉県知事(1)第016214号部屋なび津田沼店イーライフ(株)〒274-0825 千葉県船橋市前原西2-21-9 | Construction 施工 | | HASEKO Corporation (株)長谷工コーポレーション |
Local appearance photo現地外観写真 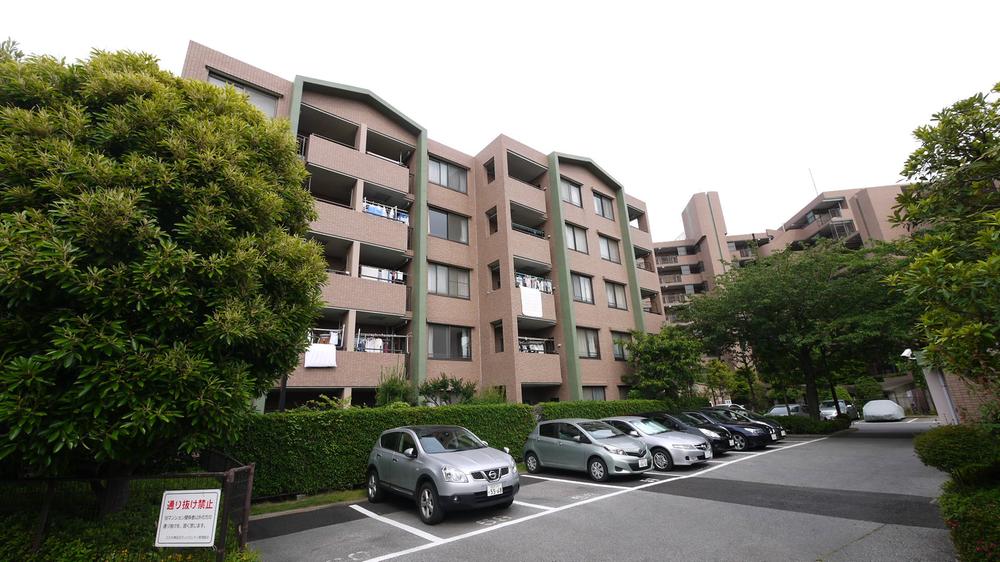 Local (11 May 2013) Shooting
現地(2013年11月)撮影
Floor plan間取り図 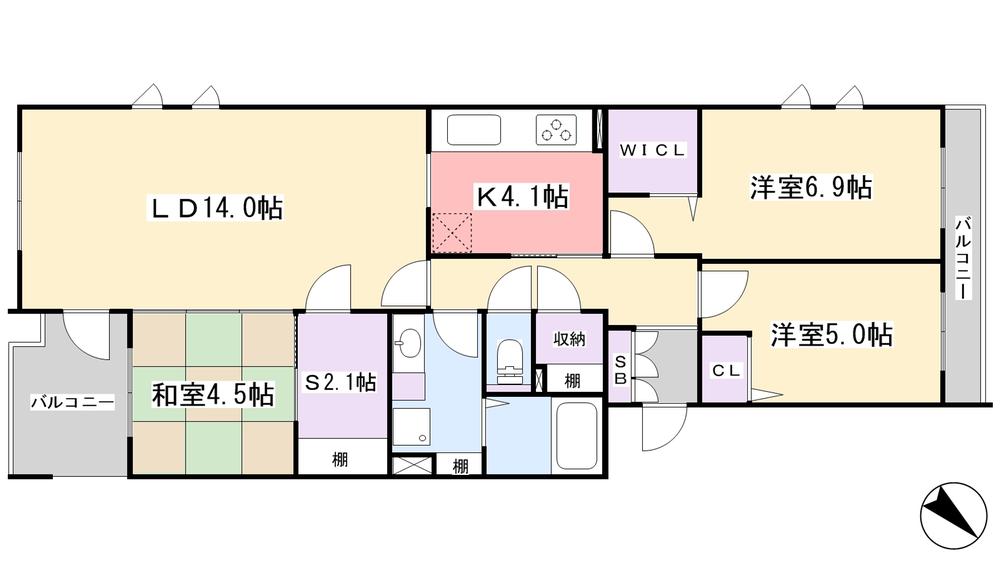 3LDK + S (storeroom), Price 21,800,000 yen, Occupied area 83.04 sq m , Balcony area 5.06 sq m
3LDK+S(納戸)、価格2180万円、専有面積83.04m2、バルコニー面積5.06m2
Livingリビング 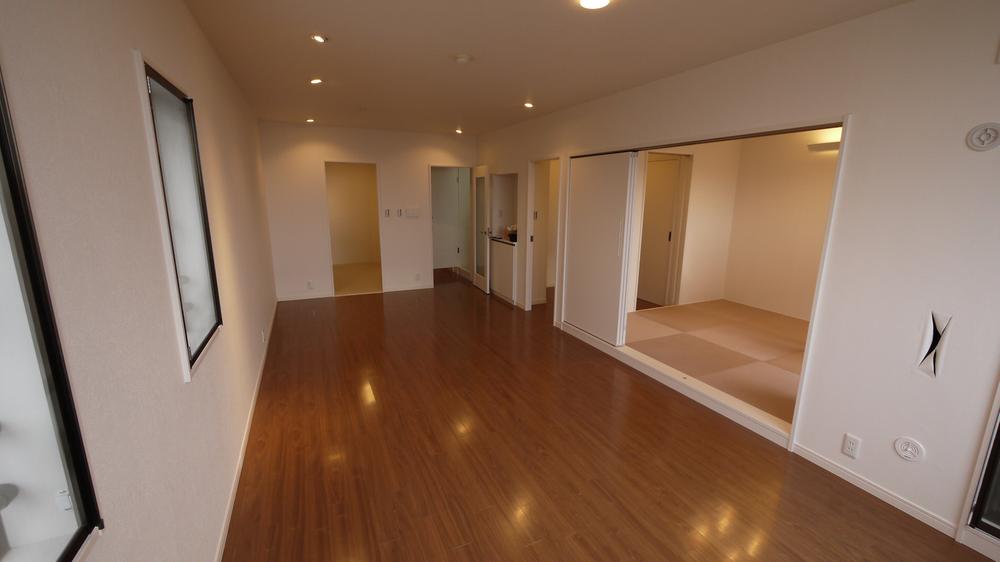 Indoor (11 May 2013) Shooting Size of 14 tatami in the living room dining
室内(2013年11月)撮影 リビングダイニングで14帖の広さ
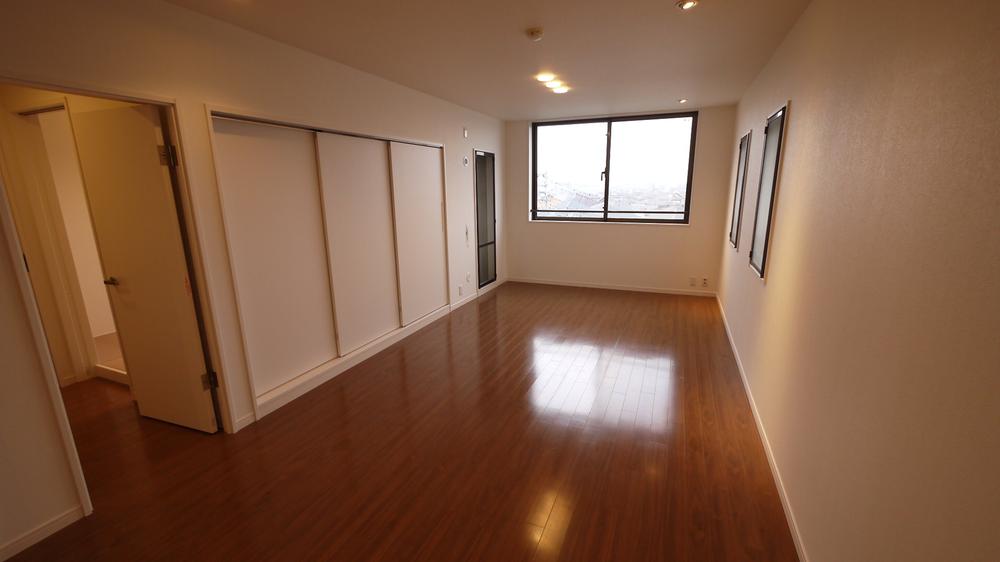 Indoor (11 May 2013) Shooting Re-covered in excellent flooring in sound insulation
室内(2013年11月)撮影 防音性に優れたフローリングに張り替え
Bathroom浴室 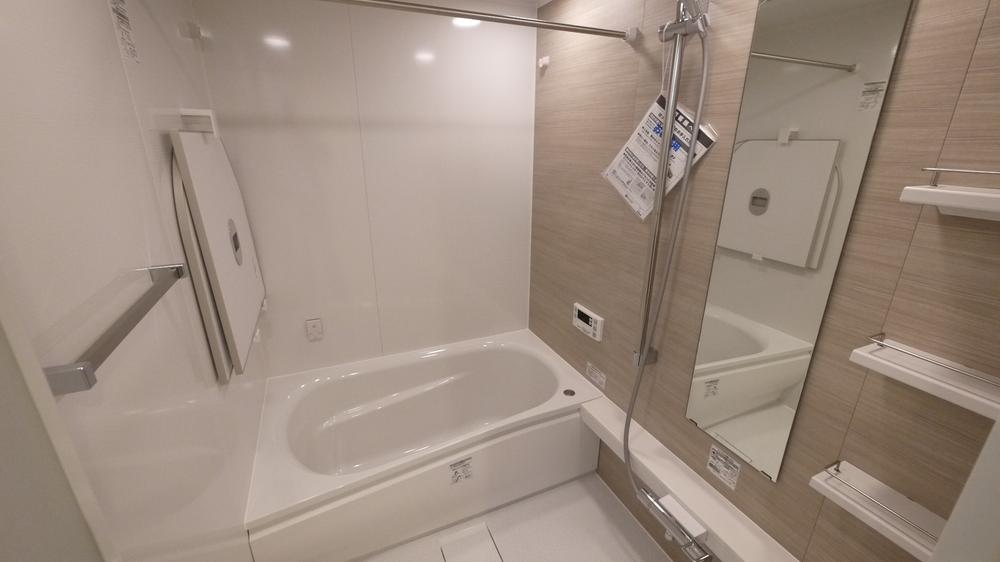 Indoor (11 May 2013) Shooting System bus with bathroom dryer
室内(2013年11月)撮影 浴室乾燥機付システムバス
Kitchenキッチン 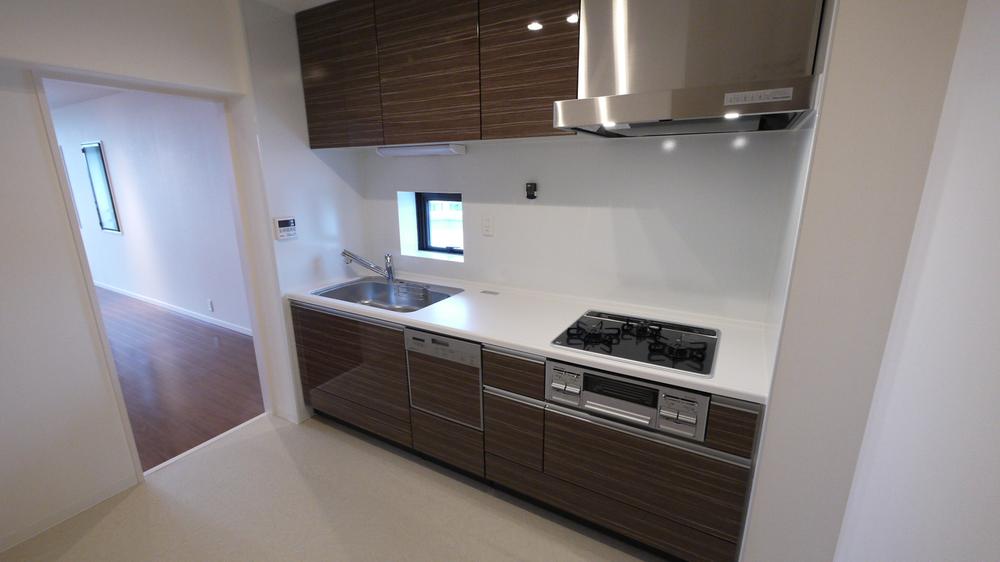 Indoor (11 May 2013) Shooting Three-necked system Kitchen Dishwasher
室内(2013年11月)撮影 三口システムキッチン 食器洗浄機付
Non-living roomリビング以外の居室 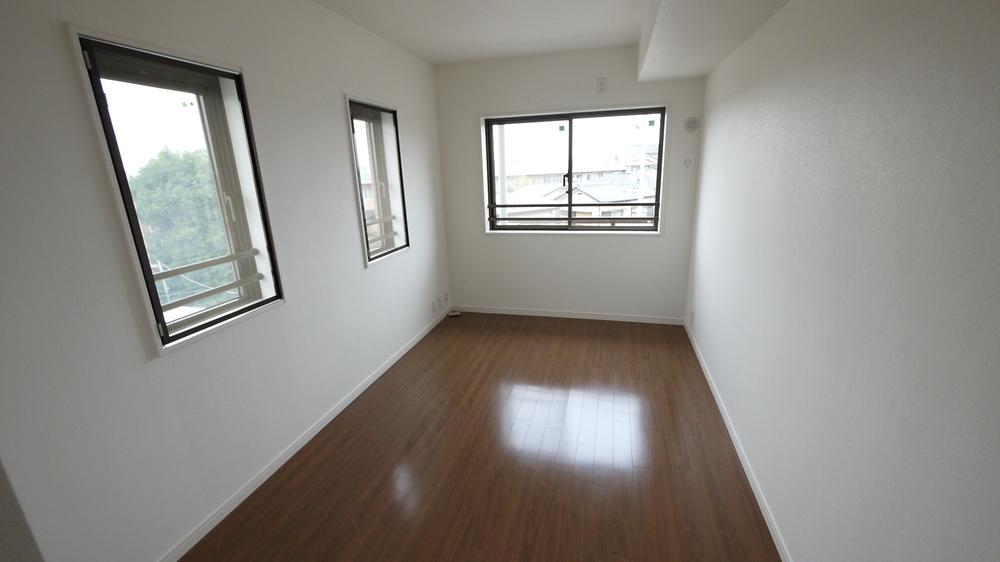 Indoor (11 May 2013) Shooting The room is bright with two-sided lighting
室内(2013年11月)撮影 二面採光で室内は明るいです
Entrance玄関 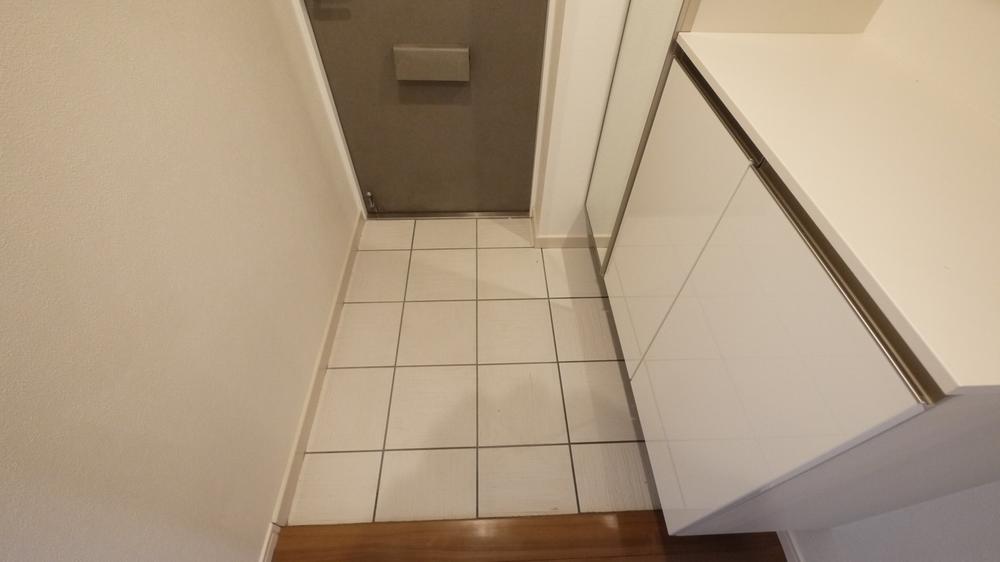 Local (11 May 2013) Shooting The entrance was Hari tiles based on white
現地(2013年11月)撮影 玄関には白を基調としたタイルを張りました
Wash basin, toilet洗面台・洗面所 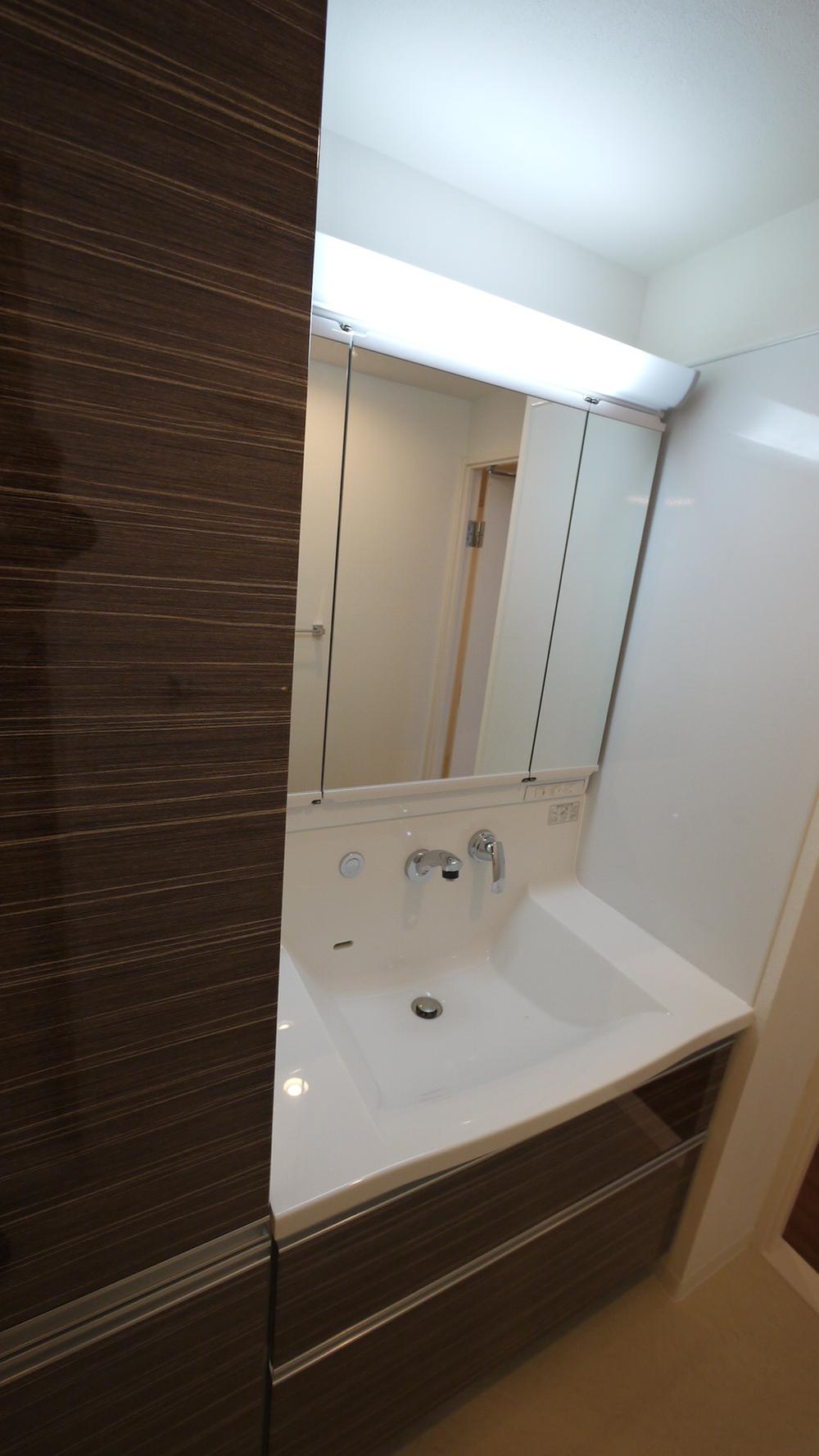 Indoor (11 May 2013) Shooting Storage rich vanity
室内(2013年11月)撮影 収納豊富な洗面化粧台
Receipt収納 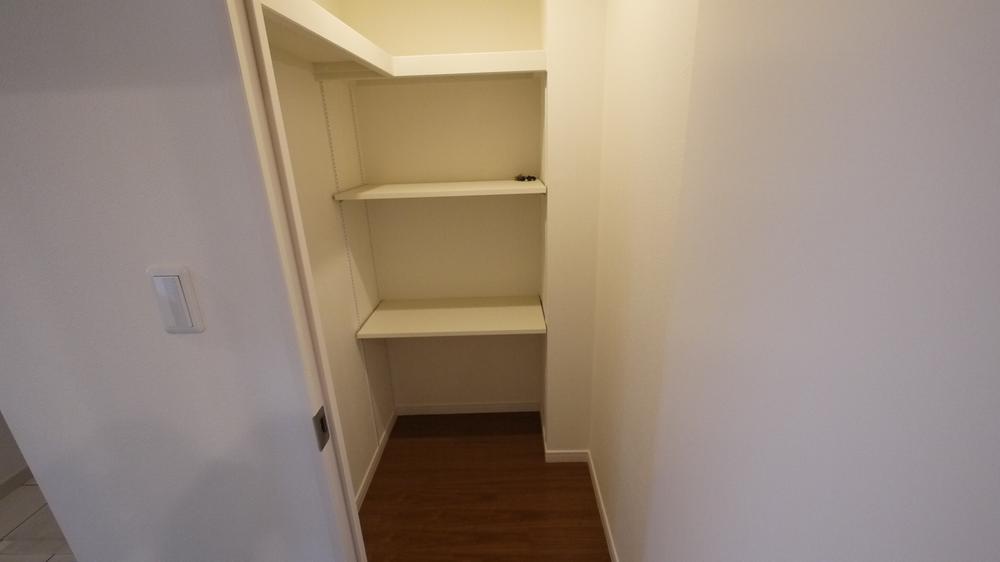 Indoor (11 May 2013) Shooting Near the entrance there is also a multi-purpose storage
室内(2013年11月)撮影 玄関近くには多目的収納もございます
Balconyバルコニー 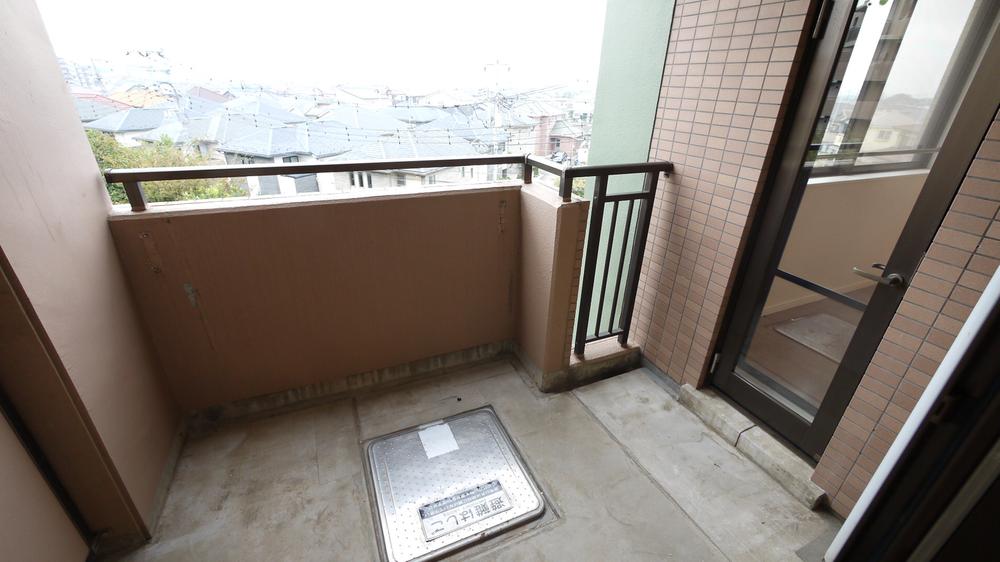 Local (11 May 2013) Shooting
現地(2013年11月)撮影
Other introspectionその他内観 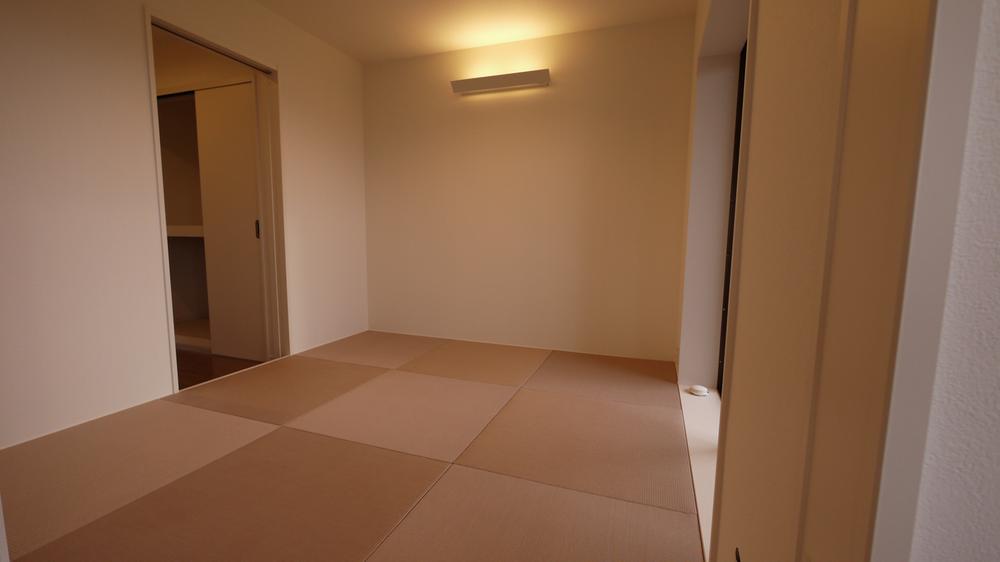 Indoor (11 May 2013) Shooting Director of indirect lighting in borderless tatami
室内(2013年11月)撮影 縁なしタタミに間接照明の演出
View photos from the dwelling unit住戸からの眺望写真 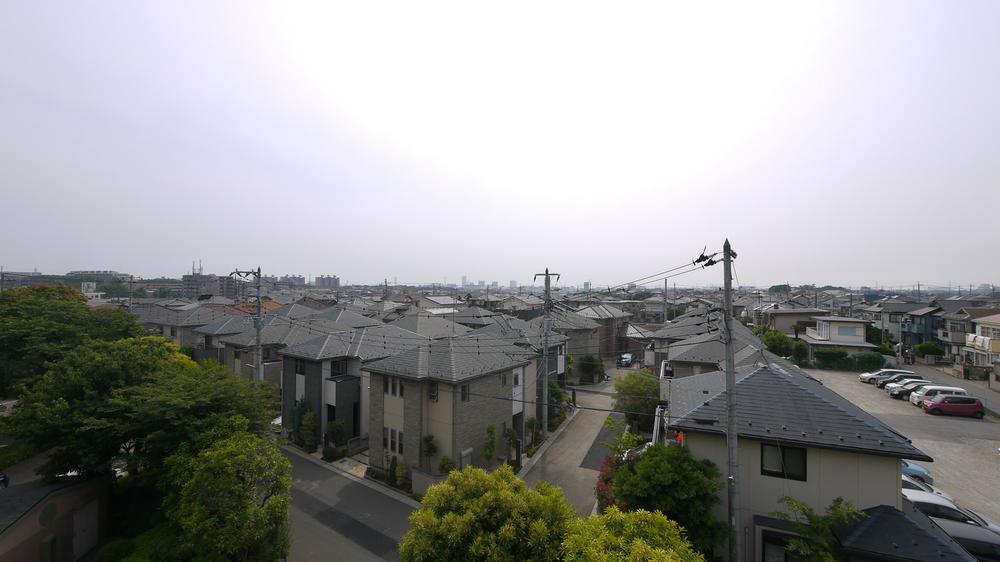 View from the site (November 2013) Shooting Scenery seen from the balcony is a nice
現地からの眺望(2013年11月)撮影 バルコニーから望む景色は素敵です
Livingリビング 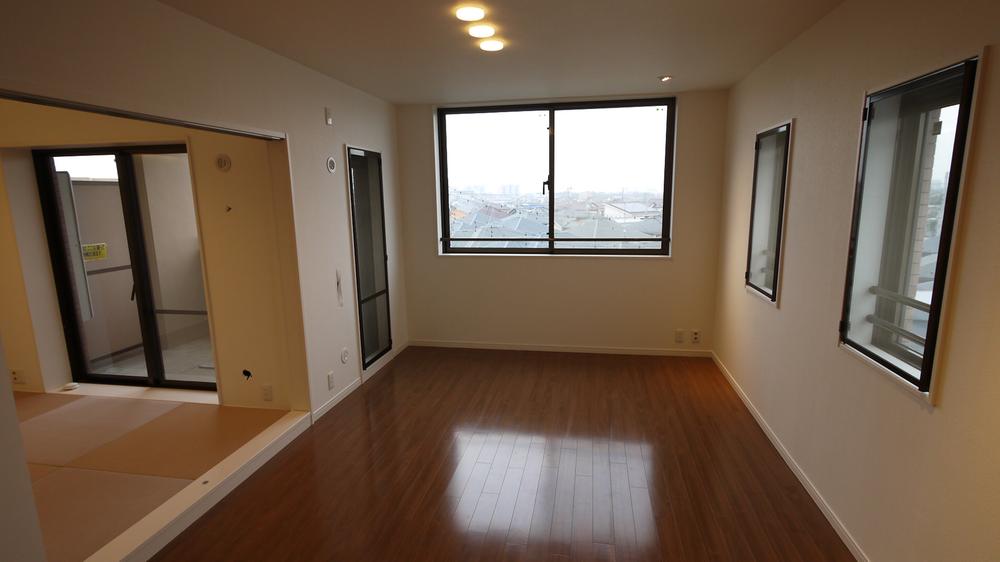 Indoor (11 May 2013) Shooting
室内(2013年11月)撮影
Kitchenキッチン 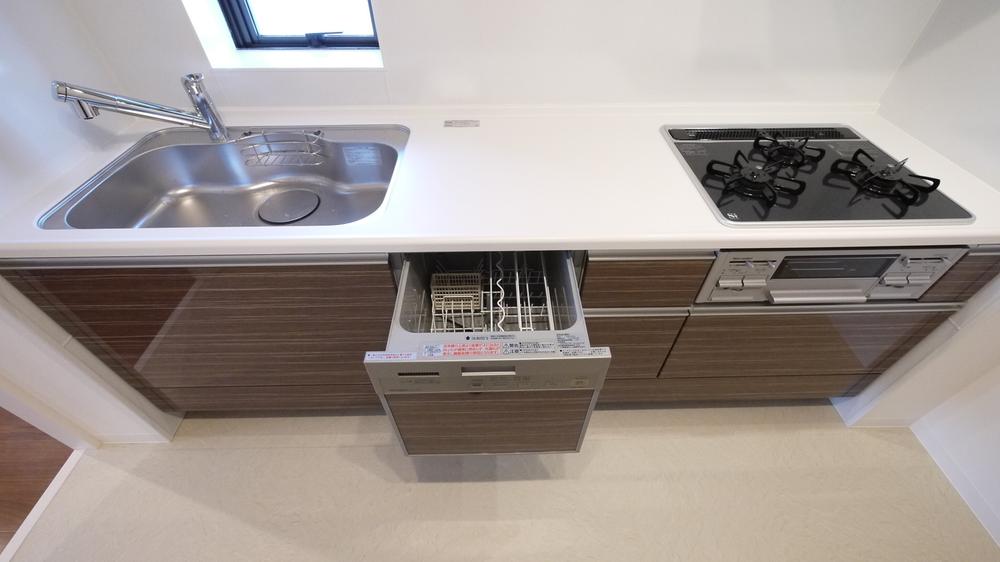 Indoor (11 May 2013) Shooting Dishwasher system Kitchen
室内(2013年11月)撮影 食洗機付システムキッチン
Entrance玄関 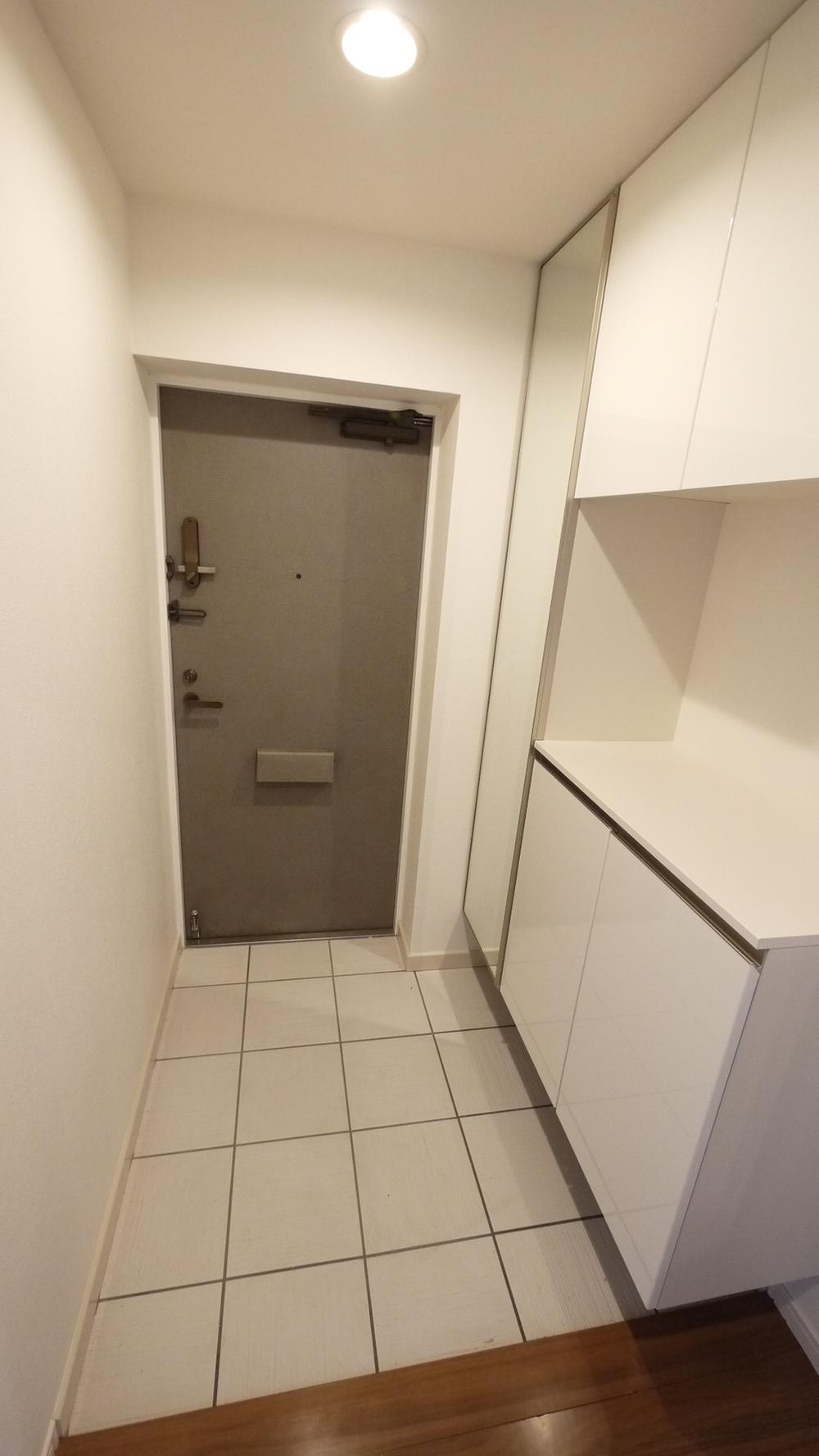 Local (11 May 2013) Shooting Cupboard, With appearance mirror housing
現地(2013年11月)撮影 下駄箱、姿鏡付収納
Other introspectionその他内観 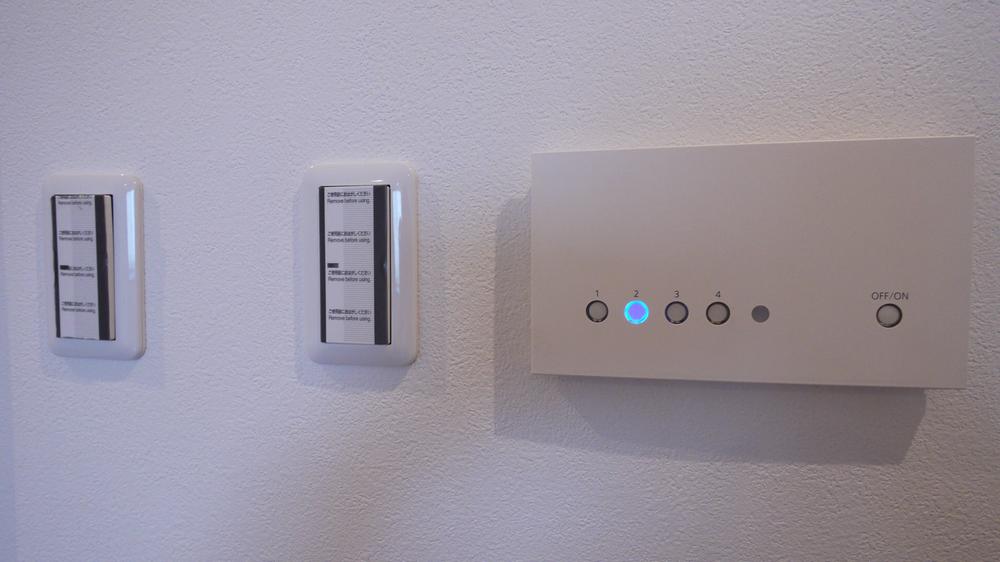 Indoor (11 May 2013) Shooting Dimming LED downlight of living
室内(2013年11月)撮影 リビングのLEDダウンライトを調光
Kitchenキッチン 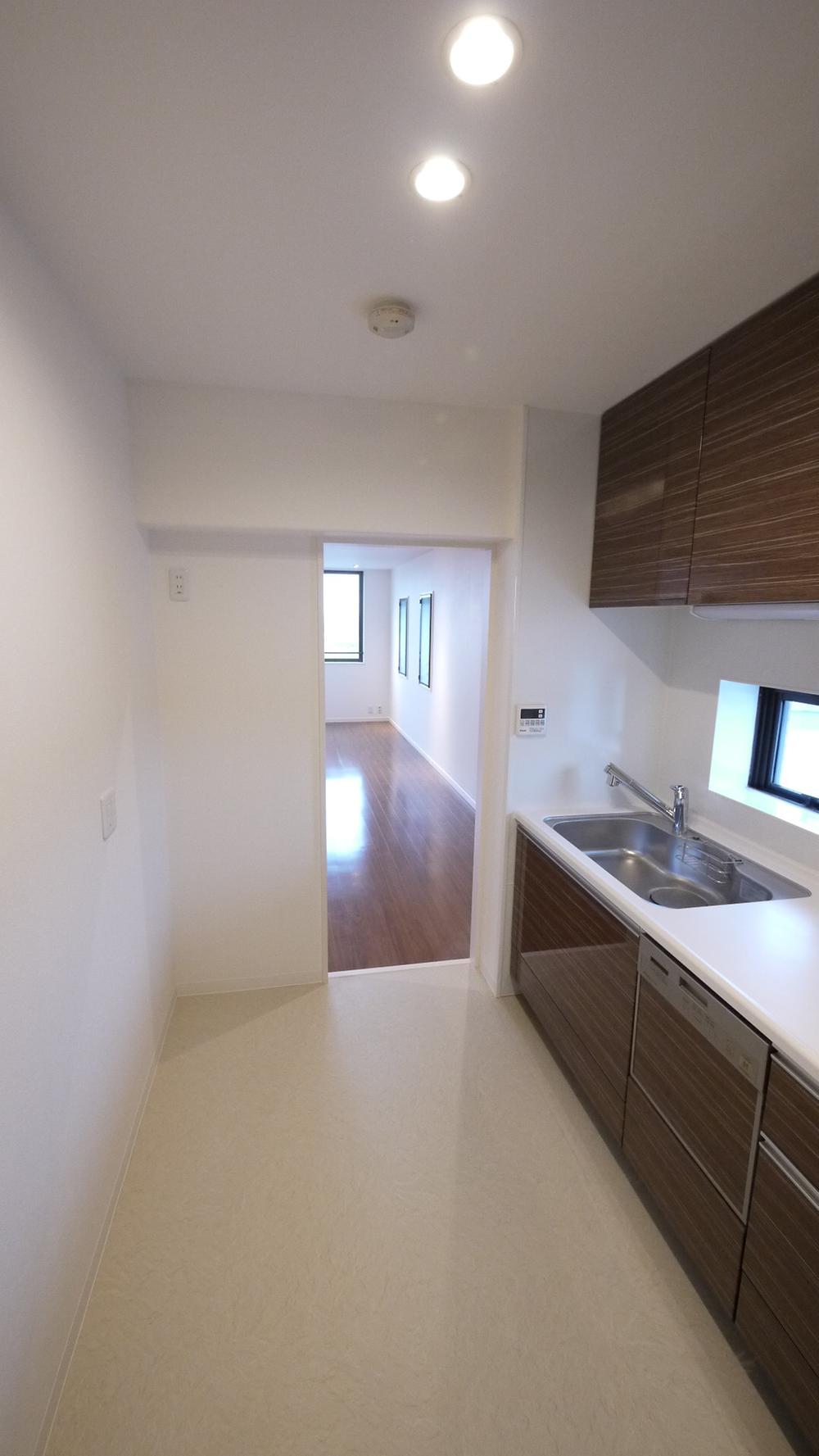 Indoor (11 May 2013) Shooting
室内(2013年11月)撮影
Other introspectionその他内観  Indoor (11 May 2013) Shooting
室内(2013年11月)撮影
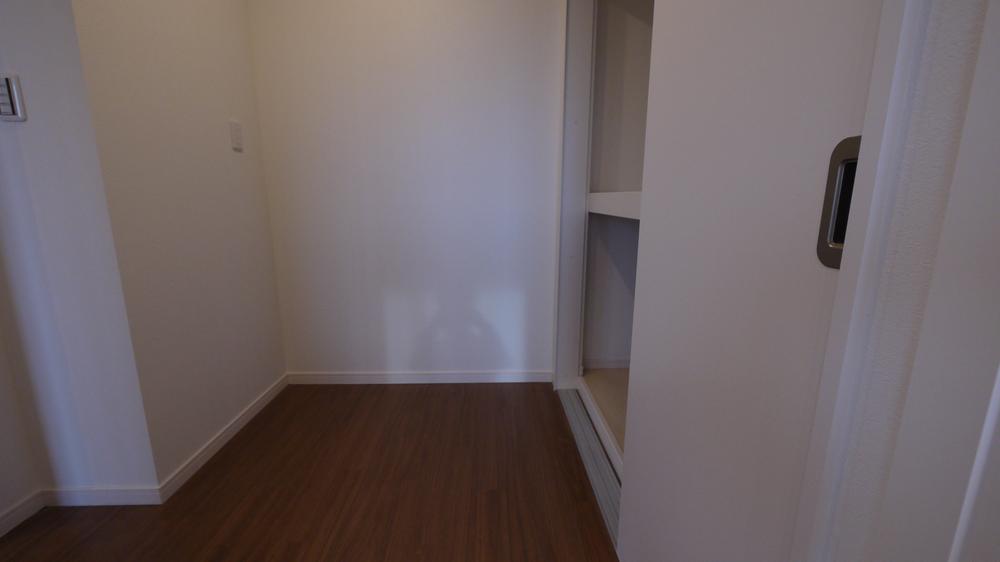 Indoor (11 May 2013) Shooting Mrs. corner adjacent to the Japanese-style room and living room. You can enjoy place such as a personal computer
室内(2013年11月)撮影 和室とリビングに隣接するミセスコーナー。パソコンなど置いて楽しめます
Location
| 




















