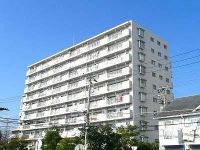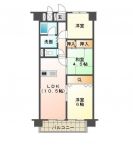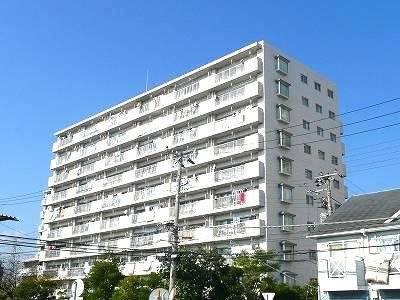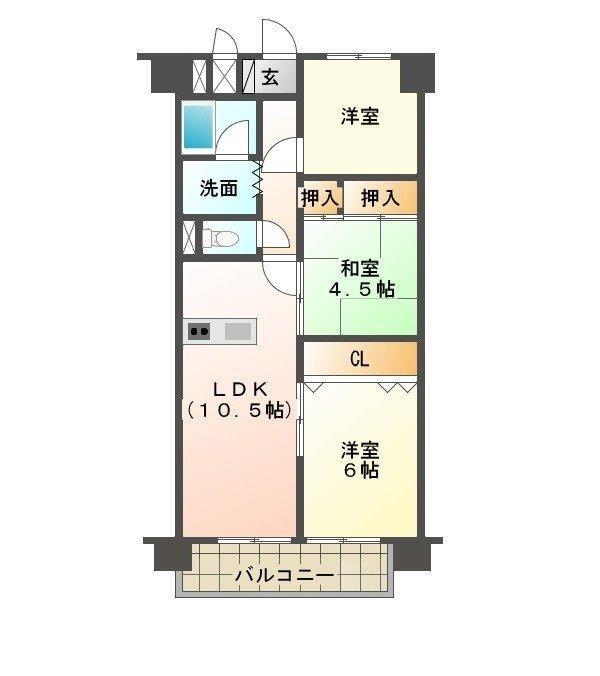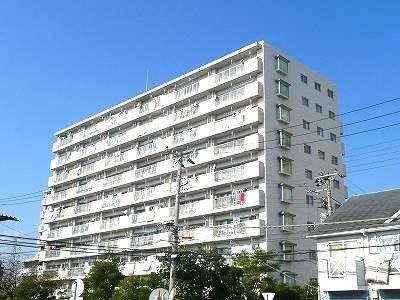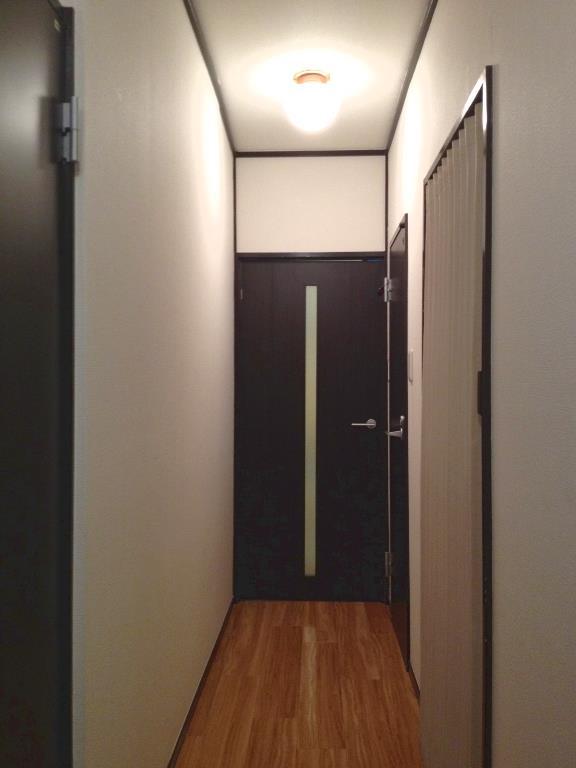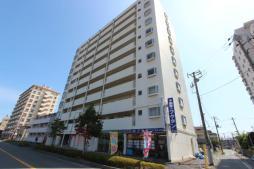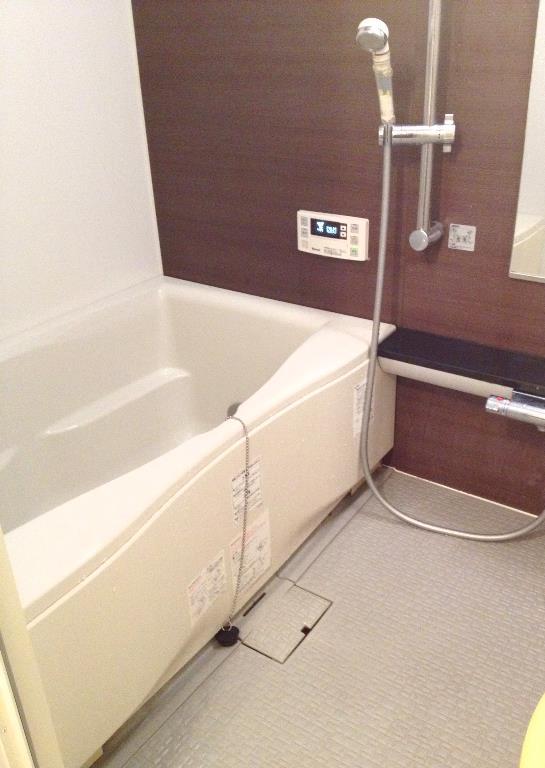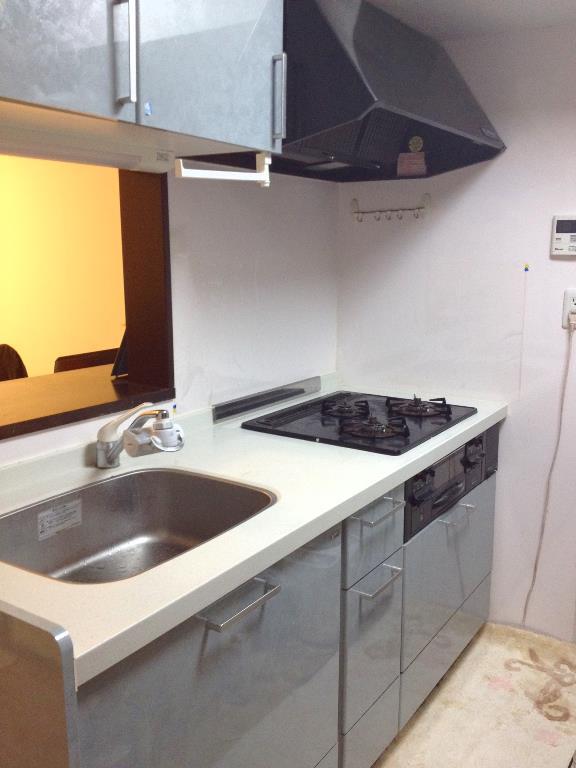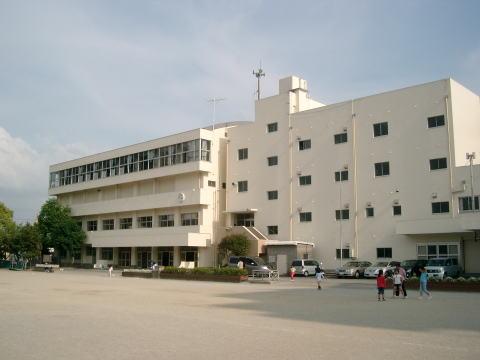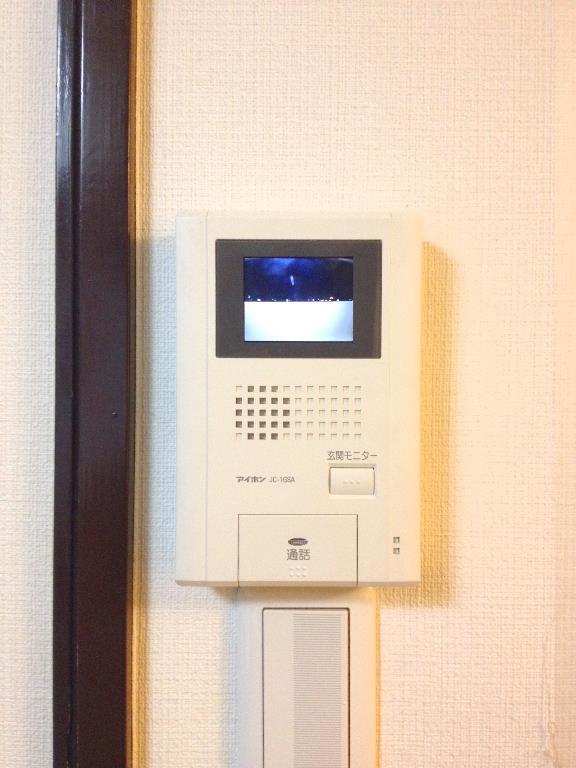|
|
Funabashi, Chiba Prefecture
千葉県船橋市
|
|
JR Sobu Line "Funabashi" walk 8 minutes
JR総武線「西船橋」歩8分
|
|
Heisei kitchen to 21 November ・ Bus or the like is already furnished
平成21年11月にキッチン・バス等内装済みです
|
|
Heisei kitchen to 21 November ・ Bus or the like is already furnished
平成21年11月にキッチン・バス等内装済みです
|
Features pickup 特徴ピックアップ | | 2 along the line more accessible / System kitchen / All room storage / Japanese-style room / Starting station / Face-to-face kitchen / Bicycle-parking space / Elevator 2沿線以上利用可 /システムキッチン /全居室収納 /和室 /始発駅 /対面式キッチン /駐輪場 /エレベーター |
Property name 物件名 | | Famille first Funabashi ファミール第一西船橋 |
Price 価格 | | 16.8 million yen 1680万円 |
Floor plan 間取り | | 3LDK 3LDK |
Units sold 販売戸数 | | 1 units 1戸 |
Total units 総戸数 | | 94 units 94戸 |
Occupied area 専有面積 | | 61.6 sq m (18.63 tsubo) (center line of wall) 61.6m2(18.63坪)(壁芯) |
Other area その他面積 | | Balcony area: 7.84 sq m バルコニー面積:7.84m2 |
Whereabouts floor / structures and stories 所在階/構造・階建 | | 5th floor / SRC11 story 5階/SRC11階建 |
Completion date 完成時期(築年月) | | March 1974 1974年3月 |
Address 住所 | | Funabashi, Chiba Prefecture Yamano-cho 千葉県船橋市山野町 |
Traffic 交通 | | JR Sobu Line "Funabashi" walk 8 minutes on the Tokyo Metro Tozai Line "Funabashi" walk 8 minutes
Keisei Main Line "Keisei Nishifuna" walk 11 minutes JR総武線「西船橋」歩8分東京メトロ東西線「西船橋」歩8分
京成本線「京成西船」歩11分
|
Related links 関連リンク | | [Related Sites of this company] 【この会社の関連サイト】 |
Contact お問い合せ先 | | TEL: 0800-603-1419 [Toll free] mobile phone ・ Also available from PHS
Caller ID is not notified
Please contact the "saw SUUMO (Sumo)"
If it does not lead, If the real estate company TEL:0800-603-1419【通話料無料】携帯電話・PHSからもご利用いただけます
発信者番号は通知されません
「SUUMO(スーモ)を見た」と問い合わせください
つながらない方、不動産会社の方は
|
Administrative expense 管理費 | | 8100 yen / Month (consignment (commuting)) 8100円/月(委託(通勤)) |
Repair reserve 修繕積立金 | | 14,380 yen / Month 1万4380円/月 |
Time residents 入居時期 | | Consultation 相談 |
Whereabouts floor 所在階 | | 5th floor 5階 |
Direction 向き | | Southwest 南西 |
Renovation リフォーム | | November 2009 interior renovation completed (kitchen ・ bathroom ・ toilet ・ wall ・ floor ・ all rooms), January 2006 exterior renovation completed (outer wall) 2009年11月内装リフォーム済(キッチン・浴室・トイレ・壁・床・全室)、2006年1月外装リフォーム済(外壁) |
Structure-storey 構造・階建て | | SRC11 story SRC11階建 |
Site of the right form 敷地の権利形態 | | Ownership 所有権 |
Parking lot 駐車場 | | Nothing 無 |
Company profile 会社概要 | | <Mediation> Governor of Chiba Prefecture (6) No. 010885 (the Company), Chiba Prefecture Building Lots and Buildings Transaction Business Association (Corporation) metropolitan area real estate Fair Trade Council member Home Mate FC residential housing (Ltd.) Yubinbango273-0035 Funabashi, Chiba Prefecture Motonakayama 2-15-9 <仲介>千葉県知事(6)第010885号(社)千葉県宅地建物取引業協会会員 (公社)首都圏不動産公正取引協議会加盟ホームメイトFC住ハウジング(株)〒273-0035 千葉県船橋市本中山2-15-9 |
Construction 施工 | | (Ltd.) Nishimatsu Construction (株)西松建設 |
