Used Apartments » Kanto » Chiba Prefecture » Funabashi
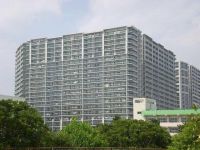 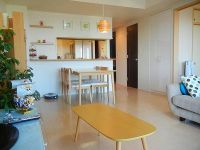
| | Funabashi, Chiba Prefecture 千葉県船橋市 |
| JR Keiyo Line "Minami-Funabashi" walk 8 minutes JR京葉線「南船橋」歩8分 |
| Vibration Control ・ Seismic isolation ・ Earthquake resistant, Share facility enhancement, LDK15 tatami mats or more, All room 6 tatami mats or more, It is close to the city, Self-propelled parking, Corresponding to the flat-35S, Super close, System kitchen, Bathroom Dryer, Exposure to the sun 制震・免震・耐震、共有施設充実、LDK15畳以上、全居室6畳以上、市街地が近い、自走式駐車場、フラット35Sに対応、スーパーが近い、システムキッチン、浴室乾燥機、陽当り |
| ● Keiyo Line "Minami-Funabashi" station 8-minute walk ● February 2008 architecture ● large-scale apartment of the total number of units 684 households ● to reduce the interior of shaking during an earthquake "seismic isolation" adopted ● The structure portion adopt a high-durability 100 years concrete ● self-propelled flat 置駐 car park 100% complete (monthly 5,000 yen ~ 15,000 yen) ● [Electrical bulk purchase system] By, Achieve a low price of 5% OFF than grid power ● Pets Allowed breeding (with breeding bylaws) ● on-site cafe corner ・ Fitness room ・ There are shared facilities of the guest rooms, such as large-scale property unique ● 9 floor ・ East-facing view good! ! Sunny! ● living dining kitchen spacious secure about 17.1 Pledge ●京葉線「南船橋」駅徒歩8分 ●平成20年2月建築 ●総戸数684世帯の大規模マンション ●地震時に室内の揺れを小さくする「免震工法」採用 ●構造体部分には高耐久性100年コンクリートを採用 ●自走式平置駐車場を100%完備(月額5,000円 ~ 15,000円) ●【電気一括購入システム】により、系統電力より5%OFFの低価格を実現 ●ペット飼育可(飼育細則有り) ●敷地内にはカフェコーナー・フィットネスルーム・ゲストルームなど大規模物件ならではの共用施設があります ●9階部分・東向き眺望良好!!日当たり良好! ●リビングダイニングキッチンは広々約17.1帖を確保 |
Features pickup 特徴ピックアップ | | Corresponding to the flat-35S / Vibration Control ・ Seismic isolation ・ Earthquake resistant / Super close / It is close to the city / System kitchen / Bathroom Dryer / Yang per good / Share facility enhancement / All room storage / LDK15 tatami mats or more / Japanese-style room / Mist sauna / 24 hours garbage disposal Allowed / Face-to-face kitchen / Security enhancement / Self-propelled parking / Barrier-free / Double-glazing / Bicycle-parking space / Elevator / Otobasu / High speed Internet correspondence / TV monitor interphone / Urban neighborhood / Mu front building / Ventilation good / Good view / Walk-in closet / Or more ceiling height 2.5m / All room 6 tatami mats or more / water filter / Storeroom / Pets Negotiable / Maintained sidewalk / Fireworks viewing / Flat terrain / 24-hour manned management / Floor heating / Delivery Box / Kids Room ・ nursery / Bike shelter フラット35Sに対応 /制震・免震・耐震 /スーパーが近い /市街地が近い /システムキッチン /浴室乾燥機 /陽当り良好 /共有施設充実 /全居室収納 /LDK15畳以上 /和室 /ミストサウナ /24時間ゴミ出し可 /対面式キッチン /セキュリティ充実 /自走式駐車場 /バリアフリー /複層ガラス /駐輪場 /エレベーター /オートバス /高速ネット対応 /TVモニタ付インターホン /都市近郊 /前面棟無 /通風良好 /眺望良好 /ウォークインクロゼット /天井高2.5m以上 /全居室6畳以上 /浄水器 /納戸 /ペット相談 /整備された歩道 /花火大会鑑賞 /平坦地 /24時間有人管理 /床暖房 /宅配ボックス /キッズルーム・託児所 /バイク置場 | Property name 物件名 | | Grand Horizon ・ Tokyo Bay グランドホライゾン・トーキョーベイ | Price 価格 | | 30,800,000 yen 3080万円 | Floor plan 間取り | | 3LDK 3LDK | Units sold 販売戸数 | | 1 units 1戸 | Total units 総戸数 | | 684 units 684戸 | Occupied area 専有面積 | | 80.26 sq m (24.27 tsubo) (center line of wall) 80.26m2(24.27坪)(壁芯) | Other area その他面積 | | Balcony area: 12.8 sq m バルコニー面積:12.8m2 | Whereabouts floor / structures and stories 所在階/構造・階建 | | 9 floor / RC22 story 9階/RC22階建 | Completion date 完成時期(築年月) | | February 2008 2008年2月 | Address 住所 | | Funabashi, Chiba Prefecture Hamacho 2-3-35 千葉県船橋市浜町2-3-35 | Traffic 交通 | | JR Keiyo Line "Minami-Funabashi" walk 8 minutes
Keisei Main Line "Funabashikeibajo" walk 21 minutes
Keisei Main Line "Yatsu" walk 29 minutes JR京葉線「南船橋」歩8分
京成本線「船橋競馬場」歩21分
京成本線「谷津」歩29分
| Person in charge 担当者より | | Person in charge of real-estate and building Akinori Ando Age: 30 Daigyokai experience: always in your position 10 years, We try so that I am performing dealings with confidence. Dealings will begin from First is trusted. sale, Purchase, Please consult with your peace of mind and in good faith support us because in all of the purchase replacement. 担当者宅建安藤 彰則年齢:30代業界経験:10年常にお客様の立場になり、安心してお取引を行なっていただくよう心掛けています。まずは信頼されてからお取引は始まります。売却、購入、買替えのすべてにおいて誠実にご対応しますのでご安心してご相談ください。 | Contact お問い合せ先 | | TEL: 0800-602-6686 [Toll free] mobile phone ・ Also available from PHS
Caller ID is not notified
Please contact the "saw SUUMO (Sumo)"
If it does not lead, If the real estate company TEL:0800-602-6686【通話料無料】携帯電話・PHSからもご利用いただけます
発信者番号は通知されません
「SUUMO(スーモ)を見た」と問い合わせください
つながらない方、不動産会社の方は
| Administrative expense 管理費 | | 13,500 yen / Month (consignment (commuting)) 1万3500円/月(委託(通勤)) | Repair reserve 修繕積立金 | | 9580 yen / Month 9580円/月 | Expenses 諸費用 | | Radio interference cost: 100 yen / Month 電波障害対策費:100円/月 | Time residents 入居時期 | | Consultation 相談 | Whereabouts floor 所在階 | | 9 floor 9階 | Direction 向き | | East 東 | Overview and notices その他概要・特記事項 | | Contact: Akinori Ando 担当者:安藤 彰則 | Structure-storey 構造・階建て | | RC22 story RC22階建 | Site of the right form 敷地の権利形態 | | Ownership 所有権 | Use district 用途地域 | | Commerce 商業 | Parking lot 駐車場 | | Site (5000 yen ~ 15,000 yen / Month) 敷地内(5000円 ~ 1万5000円/月) | Company profile 会社概要 | | <Mediation> Minister of Land, Infrastructure and Transport (1) Article 008 026 issue (stock) Haseko realistic Estate Funabashi shop Yubinbango273-0005 Funabashi City, Chiba Prefecture Honcho 7-12-23 Fujii building second floor <仲介>国土交通大臣(1)第008026号(株)長谷工リアルエステート船橋店〒273-0005 千葉県船橋市本町7-12-23 藤井ビル2階 | Construction 施工 | | Zephyr ゼファー |
Local appearance photo現地外観写真 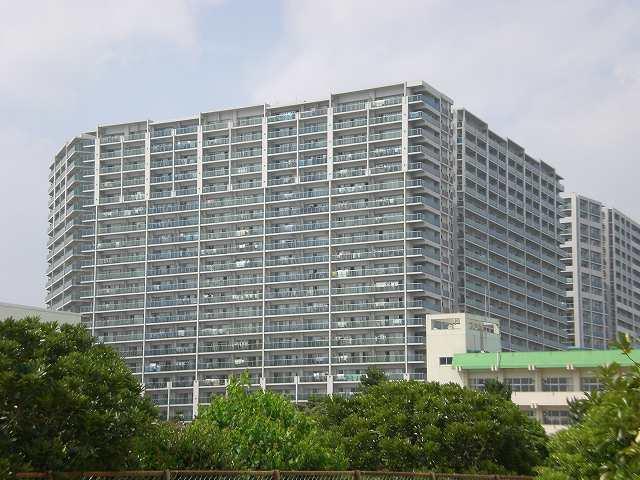 Total units 684 units! Seismically isolated structure
総戸数684戸!免震構造
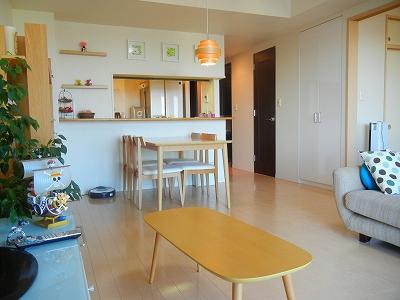 Living
リビング
Floor plan間取り図 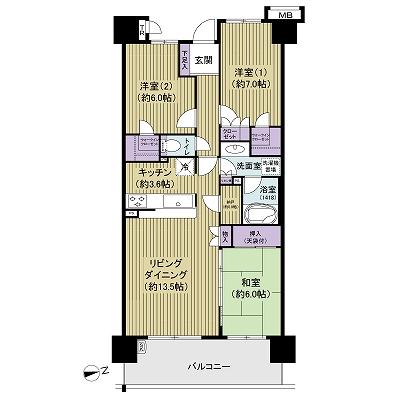 3LDK, Price 30,800,000 yen, Occupied area 80.26 sq m , Balcony area 12.8 sq m
3LDK、価格3080万円、専有面積80.26m2、バルコニー面積12.8m2
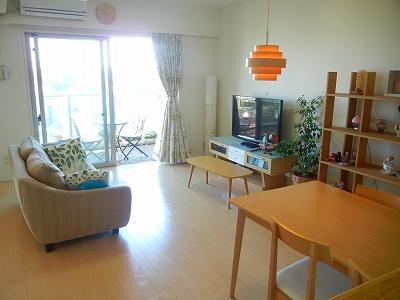 Living
リビング
Bathroom浴室 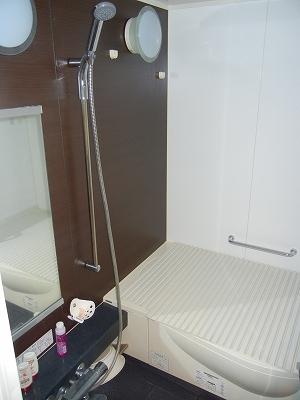 1418 size, With bathroom dryer
1418サイズ、浴室乾燥機付き
Kitchenキッチン 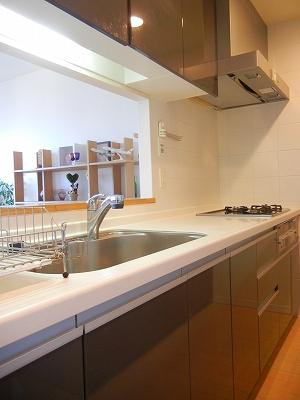 With disposer
ディスポーザー付き
Non-living roomリビング以外の居室 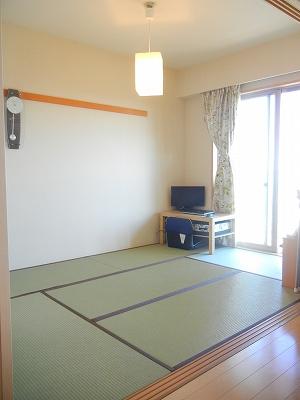 Japanese-style room, With closet
和室、押入れ付き
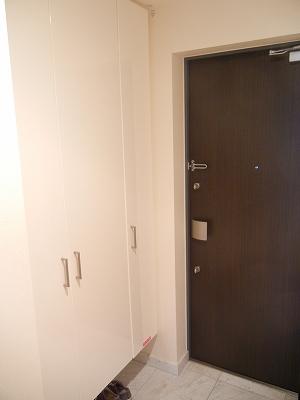 Entrance
玄関
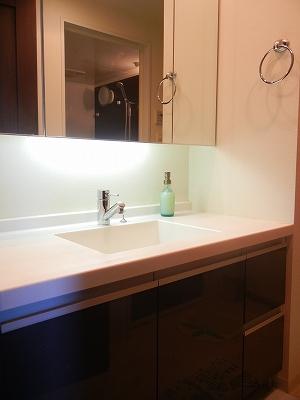 Wash basin, toilet
洗面台・洗面所
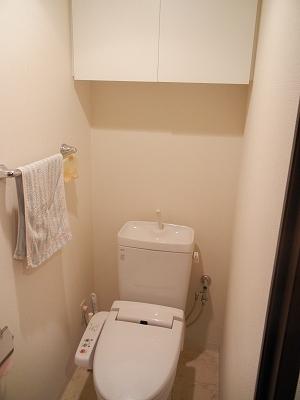 Toilet
トイレ
Lobbyロビー 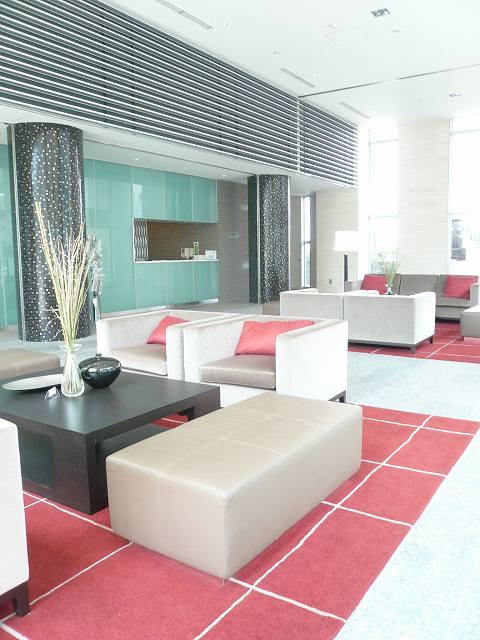 Common areas
共用部
Parking lot駐車場 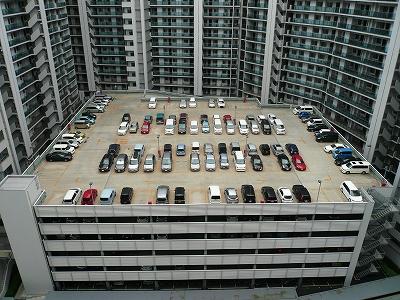 Common areas
共用部
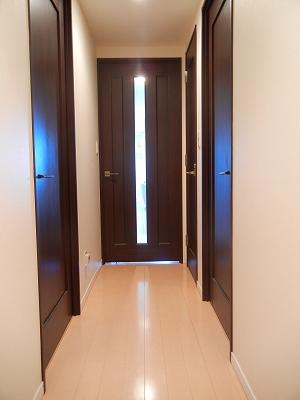 Other introspection
その他内観
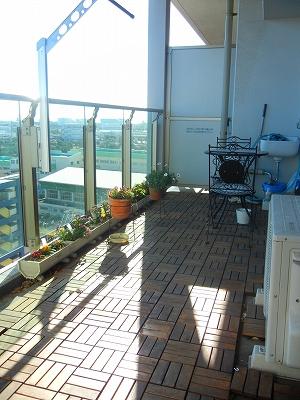 View photos from the dwelling unit
住戸からの眺望写真
Otherその他 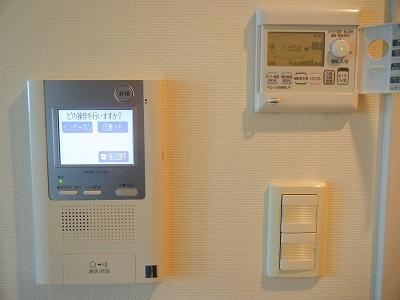 TV monitor interphone, Floor heating controller
TVモニターインターホン、床暖房コントローラー
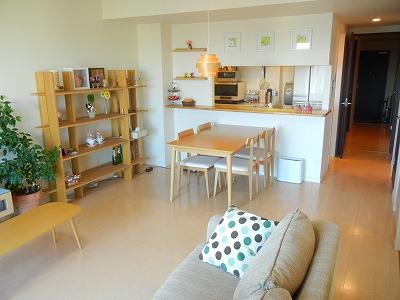 Living
リビング
Non-living roomリビング以外の居室 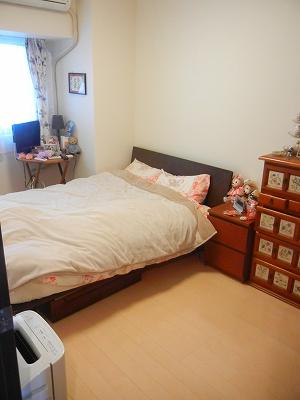 Western-style 1 (7 Pledge)
洋室1(7帖)
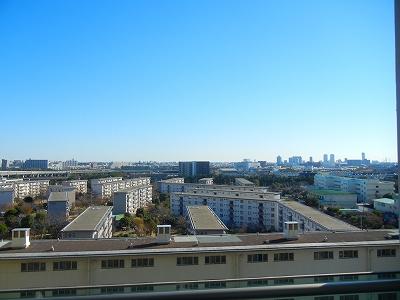 View photos from the dwelling unit
住戸からの眺望写真
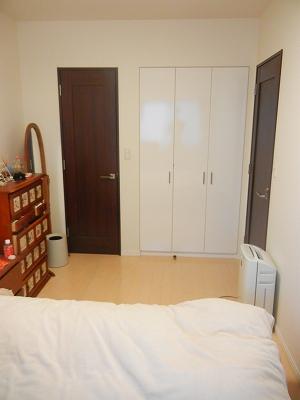 Western-style 1
洋室1
Location
|




















