Used Apartments » Kanto » Chiba Prefecture » Inage
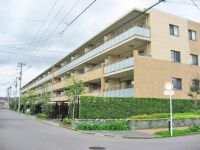 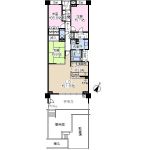
| | Chiba, Chiba Prefecture Inage-ku 千葉県千葉市稲毛区 |
| JR Sobu Line Rapid "Inage" walk 7 minutes JR総武線快速「稲毛」歩7分 |
| Private garden ・ 1 floor with private parking, 2008 architecture, Pet breeding possible (Terms of there) walk-through closet, The LD floor heating, bath ・ Installing a window in washroom 専用庭・専用駐車場のある1階部分、平成20年建築、ペット飼育可能(規約有り)ウォークインスルークローゼット、LDには床暖房、お風呂・洗面所にも窓を設置 |
| ・ Low-rise apartment of the four-story that is in a quiet residential area ・ Also located a 7-minute walk in a flat way to go until the Inage Station ・ Private garden of the first floor ・ This room has a private parking ・ Installing the floor heating to the LD ・ Storage abundant walk-through closet ・ Trunk room to the terrace, Installing a slop sink ・ bath, Installing a window in washroom ・ Low-floor bus unit, Semi-circular bathtub, Karari floor ・ Reheating, heating, Otobasu with dryer ・ Convenient to garbage processing disposer ・ Glass top stove, Dishwasher with a kitchen ・ A 24-hour full-time ventilation system ・ LD ・ Corridor ・ Western-style (2 rooms) flooring ・ Feel free person of a television monitor with intercom you preview hope ・閑静な住宅街の中にある4階建ての低層マンション・稲毛駅までは平坦な道のりでまた徒歩7分という立地・1階部分の専用庭・専用駐車場のあるお部屋です・LDに床暖房を設置・収納豊富なウォークスルークローゼット・テラスにはトランクルーム、スロップシンクを設置・お風呂、洗面所にも窓を設置・低床バスユニット、半円形の浴槽、カラリ床・追い焚き、暖房、乾燥機付きのオートバス・生ごみ処理に便利なディスポーザー・ガラストップコンロ、食器洗い乾燥機付きのキッチン・24時間常時換気システムを採用・LD・廊下・洋室(2部屋)はフローリング・テレビモニター付きインターホンご内覧希望の方はお気軽 |
Features pickup 特徴ピックアップ | | Corresponding to the flat-35S / 2 along the line more accessible / LDK18 tatami mats or more / System kitchen / Bathroom Dryer / Flat to the station / A quiet residential area / Around traffic fewer / Japanese-style room / Face-to-face kitchen / Plane parking / Southeast direction / Bicycle-parking space / Elevator / Otobasu / Warm water washing toilet seat / The window in the bathroom / Atrium / TV monitor interphone / Dish washing dryer / Walk-in closet / water filter / Pets Negotiable / Flat terrain / Delivery Box / terrace / Private garden / Kids Room ・ nursery フラット35Sに対応 /2沿線以上利用可 /LDK18畳以上 /システムキッチン /浴室乾燥機 /駅まで平坦 /閑静な住宅地 /周辺交通量少なめ /和室 /対面式キッチン /平面駐車場 /東南向き /駐輪場 /エレベーター /オートバス /温水洗浄便座 /浴室に窓 /吹抜け /TVモニタ付インターホン /食器洗乾燥機 /ウォークインクロゼット /浄水器 /ペット相談 /平坦地 /宅配ボックス /テラス /専用庭 /キッズルーム・託児所 | Event information イベント情報 | | Taisei the back in the real estate sales, As we can so as to correspond to any consultation about the house, It started a "concierge service" of real estate. "Law on Real Estate ・ Tax / Buying and selling ・ Operation / Rent ・ management / Architecture ・ Renovation ", etc., Professional staff will be happy to answer for a variety of consultation. Because it does not take the cost, Please feel free to contact us. Concierge desk Reception time 10 o'clock ~ At 18 (Wednesday regular holiday) FAX are accepted 24 hours. Telephone number (toll-free) 0120-938-596FAX 03-3567-3933 / ) Consultation in from the mail is also available. 大成有楽不動産販売では、住まいに関するあらゆるご相談に対応させていただけるように、不動産の「コンシェルジュサービス」を始めました。不動産に関する「法律・税務/売買・運用/賃貸・管理/建築・リフォーム」など、様々なご相談に対して専門スタッフがお答えさせていただきます。費用はかかりませんので、お気軽にご相談ください。コンシェルジュデスク 受付時間 10時 ~ 18時(水曜日定休) FAXは24時間受け付けております。電話番号(フリーコール) 0120-938-596FAX 03-3567-3933 ホームページ(www.ietan.jp/)よりメールでご相談も可能です。 | Property name 物件名 | | The ・ Residence Inagedai ザ・レジデンス稲毛台 | Price 価格 | | 40,800,000 yen 4080万円 | Floor plan 間取り | | 3LDK 3LDK | Units sold 販売戸数 | | 1 units 1戸 | Total units 総戸数 | | 249 units 249戸 | Occupied area 専有面積 | | 85.43 sq m (25.84 tsubo) (center line of wall) 85.43m2(25.84坪)(壁芯) | Other area その他面積 | | Private garden: 16.85 sq m (use fee 300 yen / Month), Terrace: 15.46 sq m (use fee Mu) 専用庭:16.85m2(使用料300円/月)、テラス:15.46m2(使用料無) | Whereabouts floor / structures and stories 所在階/構造・階建 | | 1st floor / RC4 story 1階/RC4階建 | Completion date 完成時期(築年月) | | January 2008 2008年1月 | Address 住所 | | Chiba City, Chiba Prefecture Inage Inagedai cho 千葉県千葉市稲毛区稲毛台町 | Traffic 交通 | | JR Sobu Line Rapid "Inage" walk 7 minutes
Keisei Chiba line "Keisei Inage" walk 14 minutes JR総武線快速「稲毛」歩7分
京成千葉線「京成稲毛」歩14分
| Related links 関連リンク | | [Related Sites of this company] 【この会社の関連サイト】 | Person in charge 担当者より | | Person in charge of real-estate and building Osamu Isa Ken Age: 30 Daigyokai Experience: dealings of the six-year real estate I think that it is important "your edge". Seller like, Always cordial as buyer like is connected by good your edge, With great sincerity we want will be the corresponding. 担当者宅建伊佐治 健年齢:30代業界経験:6年不動産のお取引は「ご縁」が大切だと思います。売主様、買主様が良いご縁で結ばれるように常に誠心誠意、真心をこめて対応をさせて頂きたいと思っております。 | Contact お問い合せ先 | | TEL: 0800-603-0217 [Toll free] mobile phone ・ Also available from PHS
Caller ID is not notified
Please contact the "saw SUUMO (Sumo)"
If it does not lead, If the real estate company TEL:0800-603-0217【通話料無料】携帯電話・PHSからもご利用いただけます
発信者番号は通知されません
「SUUMO(スーモ)を見た」と問い合わせください
つながらない方、不動産会社の方は
| Administrative expense 管理費 | | 12,200 yen / Month (consignment (commuting)) 1万2200円/月(委託(通勤)) | Repair reserve 修繕積立金 | | 15,300 yen / Month 1万5300円/月 | Expenses 諸費用 | | Internet flat rate: 890 yen / Month, TV retransmission fee: 370 yen / Month インターネット定額料金:890円/月、TV再送信料:370円/月 | Time residents 入居時期 | | Consultation 相談 | Whereabouts floor 所在階 | | 1st floor 1階 | Direction 向き | | Southeast 南東 | Overview and notices その他概要・特記事項 | | Contact: Osamu Isa Health 担当者:伊佐治 健 | Structure-storey 構造・階建て | | RC4 story RC4階建 | Site of the right form 敷地の権利形態 | | Ownership 所有権 | Use district 用途地域 | | One low-rise 1種低層 | Parking lot 駐車場 | | The exclusive right to use with parking (12,000 yen / Month) 専用使用権付駐車場(1万2000円/月) | Company profile 会社概要 | | <Mediation> Minister of Land, Infrastructure and Transport (8) No. 003,394 (one company) Real Estate Association (Corporation) metropolitan area real estate Fair Trade Council member Taisei the back Real Estate Sales Co., Ltd. Inage office Yubinbango263-0043 Chiba City, Chiba Prefecture Inage Konakadai 2-4-10 peer ・ Tenbiru 5th floor <仲介>国土交通大臣(8)第003394号(一社)不動産協会会員 (公社)首都圏不動産公正取引協議会加盟大成有楽不動産販売(株)稲毛営業所〒263-0043 千葉県千葉市稲毛区小仲台2-4-10 ピア・テンビル5階 | Construction 施工 | | (Ltd.) Fujita (株)フジタ |
Local appearance photo現地外観写真 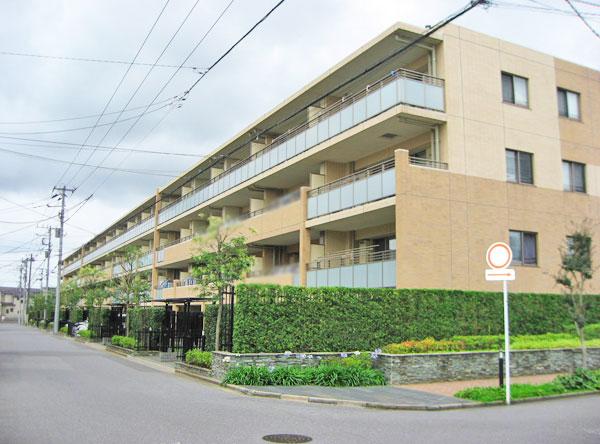 It is a low-rise apartment of the four-story in a quiet residential area.
閑静な住宅街にある4階建ての低層マンションです。
Floor plan間取り図 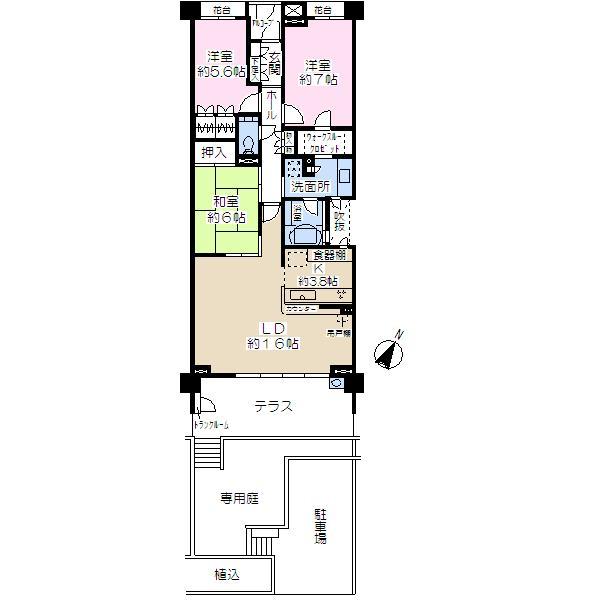 3LDK, Price 40,800,000 yen, Occupied area 85.43 sq m
3LDK、価格4080万円、専有面積85.43m2
Otherその他 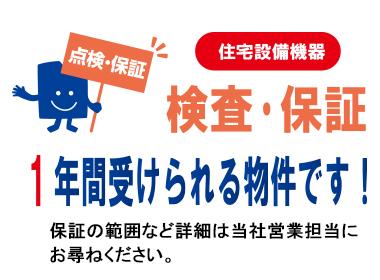 Housing equipment (water heater ・ Stove burner ・ IH cooking heater ・ Exhaust Fan ・ Warm water washing toilet seat ・ toilet ・ kitchen ・ In already carried out inspection of the unit bus, etc.), Property which is received a one-year warranty after delivery
住宅設備機器(給湯器・ガスコンロ・IHクッキングヒーター・換気扇・温水洗浄便座・トイレ・キッチン・ユニットバス等)の検査を実施済みで、引渡後1年間保証を受けられる物件
Local appearance photo現地外観写真 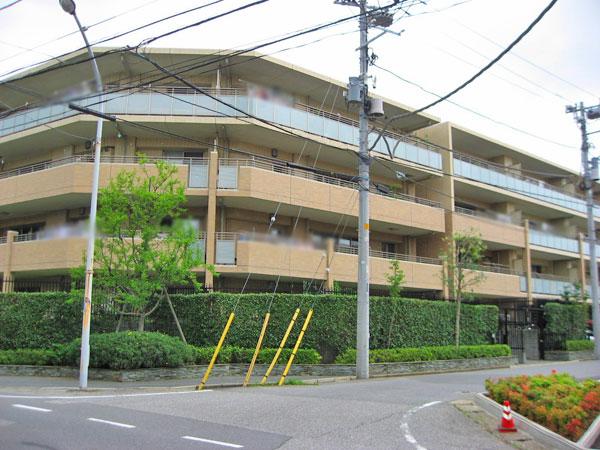 Although the first floor part, And planting is applied, A glance is not worried.
1階部分ですが、植栽が施されており、人目が気になりません。
Entranceエントランス 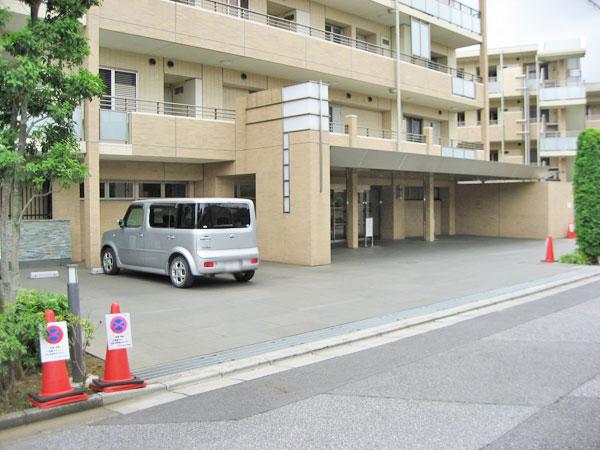 The main entrance is. Is next to the entrance there is a parking lot for visitors.
メインエントランスです。エントランス横には来客用の駐車場があります。
Other common areasその他共用部 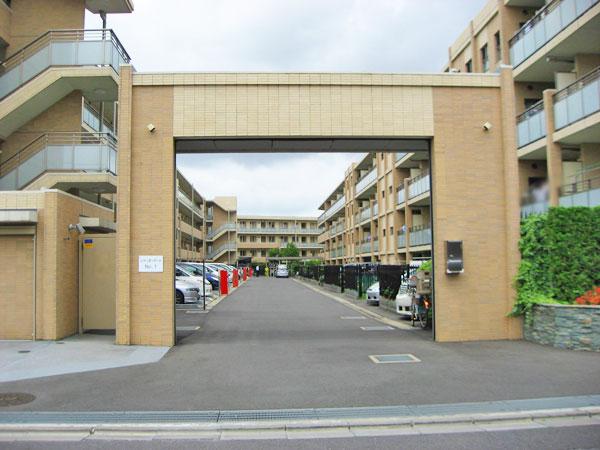 It is Kerr gate height 4m. It is a high security remote control shutter.
高さ4mのカーゲートです。セキュリティ性の高いリモコンシャッターです。
Local appearance photo現地外観写真 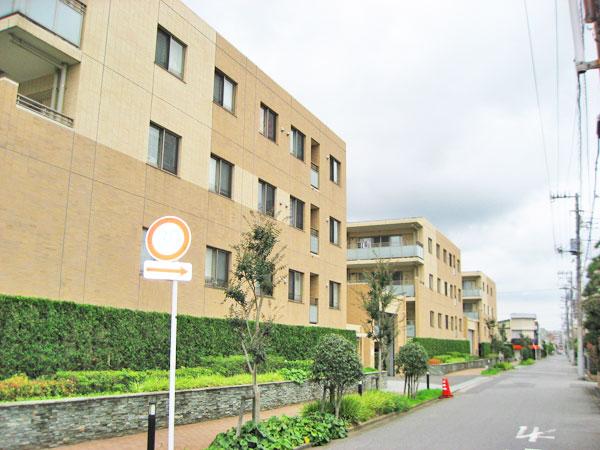 A total of condominium of the total number of units 249 units consists of three buildings.
全部で3棟からなり総戸数249戸のマンションです。
Other common areasその他共用部 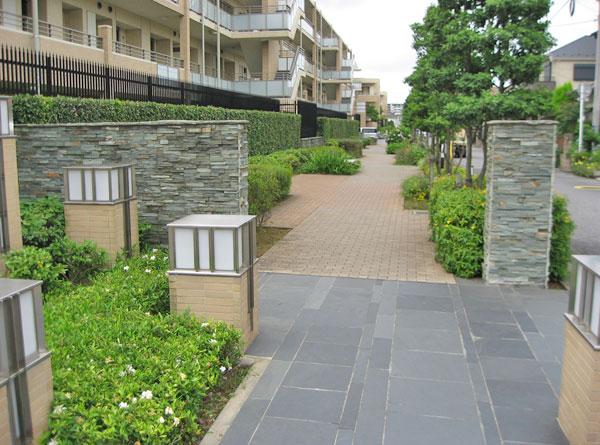 Until the main entrance followed by a lush approach.
メインエントランスまで緑豊かなアプローチが続きます。
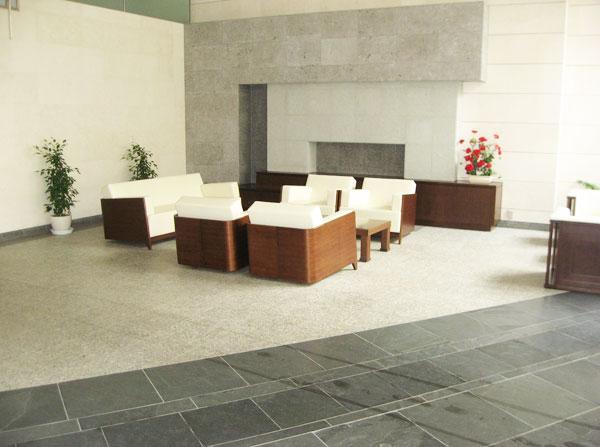 Comfortable is a good sofa you aligned obtained Masters lounge sitting.
座り心地の良いソファーご揃えられたマスターズラウンジです。
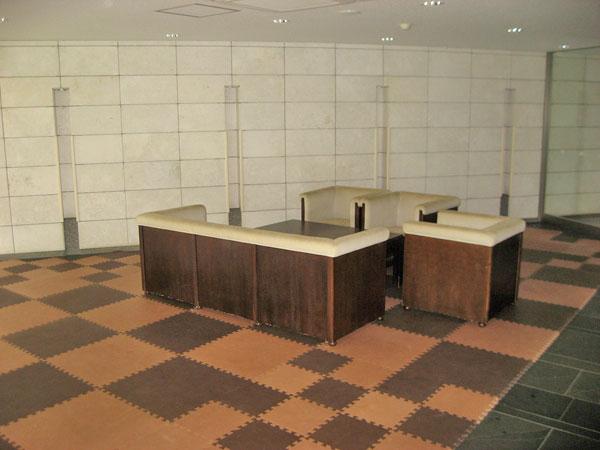 It is a garden lounge that can be overlooking the courtyard.
中庭を望むことのできるガーデンラウンジです。
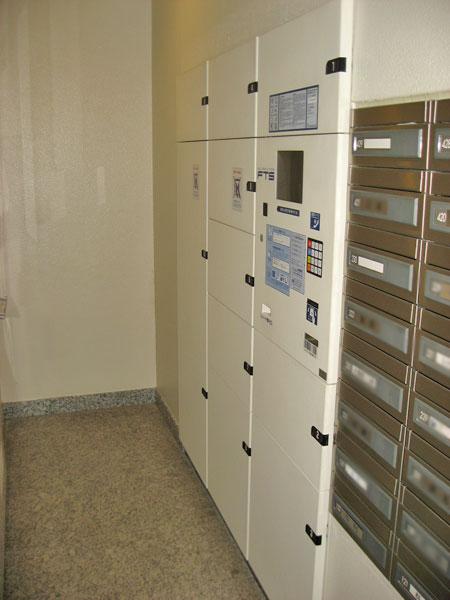 Home delivery locker that can receive the luggage have been installed in absence.
留守でも荷物を受け取ることのできる宅配ロッカーが設置されています。
Location
|












