Used Apartments » Kanto » Chiba Prefecture » Inage
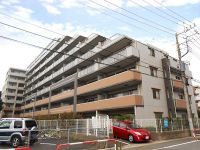 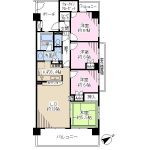
| | Chiba, Chiba Prefecture Inage-ku 千葉県千葉市稲毛区 |
| JR Sobu Line Rapid "Inage" bus 16 minutes Kusano small entrance walk 3 minutes JR総武線快速「稲毛」バス16分草野小入口歩3分 |
| March 2007 architecture Corner room Occupied area 80.32 square meters 4LDK Floor slab thickness of about 200m Double ceiling 24-hour remote security system 24 hours low wind ventilation system 平成19年3月建築 角部屋 専有面積80.32平米 4LDK 床スラブ厚約200m 二重天井 24時間遠隔保安システム 24時間低風換気システム |
| One is available in the mechanical parking site. Monthly 1000 ~ 5000 Yen. small ・ Since junior high school is near, It is recommended for child-rearing family. Also large shopping centers and banks within walking distance ・ post office ・ Living facilities such as hospitals will have been enhanced. Keiyo until the interchange of the road (high-speed), Since it is a car in about 4 minutes (about 1520m), Access is good. Chiba city monorail line to "Sports Center" station, Walk 17 minutes it is (about 1310m). Chiba Station and Chiba Minato, Transfer is possible at Tsuga Station, etc.. As pets live condominiums, It has established a convenient pet foot washing place in the vicinity of the entrance entrance. A convenient car wash and visitors parking in private car care is available on site. 敷地内機械式駐車場1台利用可能です。月額1000 ~ 5000円。小・中学校が近いので、子育てファミリーにお薦めです。また徒歩圏内に大型ショッピングセンターや銀行・郵便局・病院等の生活施設が充実しております。京葉道路(高速)のインターチェンジまで、車で約4分程(約1520m)ですので、アクセスが良いです。千葉都市モノレール線「スポーツセンター」駅まで、徒歩17分(約1310m)です。千葉駅や千葉みなと、都賀駅等での乗換が可能です。ペット同居型マンションとして、便利なペット足洗い場をエントランス入口付近に設置しております。マイカーのお手入れに便利な洗車場や来客用駐車場が敷地内にあります。 |
Features pickup 特徴ピックアップ | | Construction housing performance with evaluation / Design house performance with evaluation / Immediate Available / It is close to the city / System kitchen / Bathroom Dryer / Corner dwelling unit / Yang per good / Share facility enhancement / All room storage / LDK15 tatami mats or more / Japanese-style room / Washbasin with shower / Security enhancement / 3 face lighting / Barrier-free / 2 or more sides balcony / Elevator / Otobasu / High speed Internet correspondence / The window in the bathroom / TV monitor interphone / Urban neighborhood / Mu front building / Ventilation good / Dish washing dryer / Walk-in closet / water filter / Pets Negotiable / BS ・ CS ・ CATV / Flat terrain / Floor heating / Delivery Box / Kids Room ・ nursery 建設住宅性能評価付 /設計住宅性能評価付 /即入居可 /市街地が近い /システムキッチン /浴室乾燥機 /角住戸 /陽当り良好 /共有施設充実 /全居室収納 /LDK15畳以上 /和室 /シャワー付洗面台 /セキュリティ充実 /3面採光 /バリアフリー /2面以上バルコニー /エレベーター /オートバス /高速ネット対応 /浴室に窓 /TVモニタ付インターホン /都市近郊 /前面棟無 /通風良好 /食器洗乾燥機 /ウォークインクロゼット /浄水器 /ペット相談 /BS・CS・CATV /平坦地 /床暖房 /宅配ボックス /キッズルーム・託児所 | Event information イベント情報 | | Taisei the back in the real estate sales, As we can so as to correspond to any consultation about the house, It started a "concierge service" of real estate. "Law on Real Estate ・ Tax / Buying and selling ・ Operation / Rent ・ management / Architecture ・ Renovation ", etc., Professional staff will be happy to answer for a variety of consultation. Because it does not take the cost, Please feel free to contact us. Concierge desk Reception time 10 o'clock ~ At 18 (Wednesday regular holiday) FAX are accepted 24 hours. Telephone number (toll-free) 0120-938-596FAX 03-3567-3933 / ) Consultation in from the mail is also available. 大成有楽不動産販売では、住まいに関するあらゆるご相談に対応させていただけるように、不動産の「コンシェルジュサービス」を始めました。不動産に関する「法律・税務/売買・運用/賃貸・管理/建築・リフォーム」など、様々なご相談に対して専門スタッフがお答えさせていただきます。費用はかかりませんので、お気軽にご相談ください。コンシェルジュデスク 受付時間 10時 ~ 18時(水曜日定休) FAXは24時間受け付けております。電話番号(フリーコール) 0120-938-596FAX 03-3567-3933 ホームページ(www.ietan.jp/)よりメールでご相談も可能です。 | Property name 物件名 | | San cradle Inage Sports Center サンクレイドル稲毛スポーツセンター | Price 価格 | | 19.7 million yen 1970万円 | Floor plan 間取り | | 4LDK 4LDK | Units sold 販売戸数 | | 1 units 1戸 | Total units 総戸数 | | 84 units 84戸 | Occupied area 専有面積 | | 80.32 sq m (24.29 tsubo) (center line of wall) 80.32m2(24.29坪)(壁芯) | Other area その他面積 | | Balcony area: 15.56 sq m バルコニー面積:15.56m2 | Whereabouts floor / structures and stories 所在階/構造・階建 | | 3rd floor / RC8 story 3階/RC8階建 | Completion date 完成時期(築年月) | | March 2007 2007年3月 | Address 住所 | | Chiba City, Chiba Prefecture Inage Ensei cho 千葉県千葉市稲毛区園生町 | Traffic 交通 | | JR Sobu Line Rapid "Inage" bus 16 minutes Kusano small entrance walk 3 minutes JR総武線快速「稲毛」バス16分草野小入口歩3分
| Related links 関連リンク | | [Related Sites of this company] 【この会社の関連サイト】 | Person in charge 担当者より | | Person in charge of real-estate and building Hoshikawa Hayato Age: 30 Daigyokai Experience: 8 years cheerful greeting. We are keeping in mind that the talk is easy atmosphere making. In order to find the property close to hope conditions First, Please contact Hoshikawa. Why do not the «new house looking for» fun together? 担当者宅建星川 隼人年齢:30代業界経験:8年元気な挨拶。お話しやすい雰囲気作りをする事を心掛けております。ご希望条件に近い物件を見つけるために まずは、星川にご連絡下さい。一緒に楽しみながら≪新居探し≫をしませんか? | Contact お問い合せ先 | | TEL: 0800-603-0217 [Toll free] mobile phone ・ Also available from PHS
Caller ID is not notified
Please contact the "saw SUUMO (Sumo)"
If it does not lead, If the real estate company TEL:0800-603-0217【通話料無料】携帯電話・PHSからもご利用いただけます
発信者番号は通知されません
「SUUMO(スーモ)を見た」と問い合わせください
つながらない方、不動産会社の方は
| Administrative expense 管理費 | | 10,280 yen / Month (consignment (commuting)) 1万280円/月(委託(通勤)) | Repair reserve 修繕積立金 | | 10,020 yen / Month 1万20円/月 | Time residents 入居時期 | | Immediate available 即入居可 | Whereabouts floor 所在階 | | 3rd floor 3階 | Direction 向き | | Southeast 南東 | Overview and notices その他概要・特記事項 | | Contact: Hoshikawa Hayato 担当者:星川 隼人 | Structure-storey 構造・階建て | | RC8 story RC8階建 | Site of the right form 敷地の権利形態 | | Ownership 所有権 | Use district 用途地域 | | One middle and high 1種中高 | Parking lot 駐車場 | | Sky Mu 空無 | Company profile 会社概要 | | <Mediation> Minister of Land, Infrastructure and Transport (8) No. 003,394 (one company) Real Estate Association (Corporation) metropolitan area real estate Fair Trade Council member Taisei the back Real Estate Sales Co., Ltd. Inage office Yubinbango263-0043 Chiba City, Chiba Prefecture Inage Konakadai 2-4-10 peer ・ Tenbiru 5th floor <仲介>国土交通大臣(8)第003394号(一社)不動産協会会員 (公社)首都圏不動産公正取引協議会加盟大成有楽不動産販売(株)稲毛営業所〒263-0043 千葉県千葉市稲毛区小仲台2-4-10 ピア・テンビル5階 | Construction 施工 | | Tada Corporation (Corporation) 多田建設(株) |
Local appearance photo現地外観写真 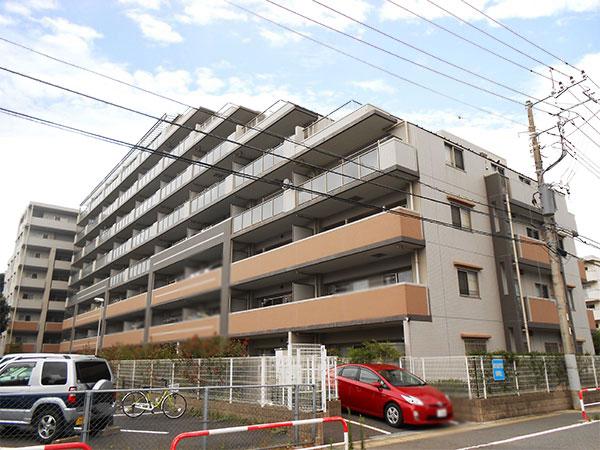 1991 floor of 19 years March architecture For the corner room, Since the window often is the room is bright. Of course ventilation is also good.
平成19年3月建築の3階部分 角部屋の為、窓が多いのでお部屋が明るいです。もちろん通風も良好です。
Floor plan間取り図 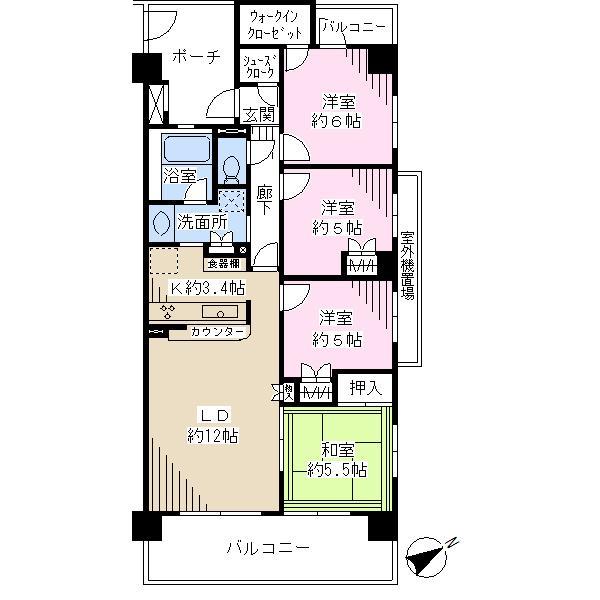 4LDK, Price 19.7 million yen, Occupied area 80.32 sq m , Balcony area 15.56 sq m
4LDK、価格1970万円、専有面積80.32m2、バルコニー面積15.56m2
Otherその他 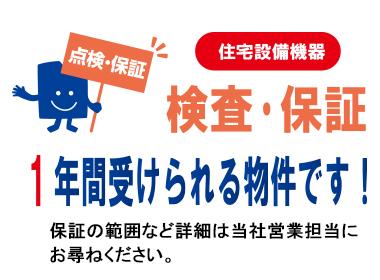 Housing equipment (water heater ・ Stove burner ・ IH cooking heater ・ Exhaust Fan ・ Warm water washing toilet seat ・ toilet ・ kitchen ・ In already carried out inspection of the unit bus, etc.), Property which is received a one-year warranty after delivery
住宅設備機器(給湯器・ガスコンロ・IHクッキングヒーター・換気扇・温水洗浄便座・トイレ・キッチン・ユニットバス等)の検査を実施済みで、引渡後1年間保証を受けられる物件
Livingリビング 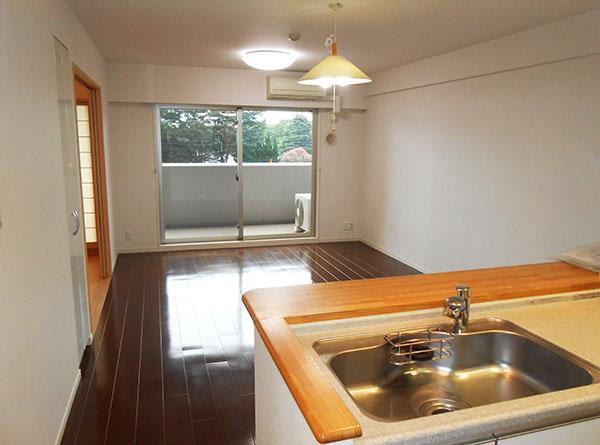 LDK is, About 15.4 Pledge Widely felt because there is no structure with storage in the kitchen top. Plus point also with counter
LDKは、約15.4帖 キッチン上部に造付収納がないので広く感じます。カウンター付もプラスポイント
Bathroom浴室 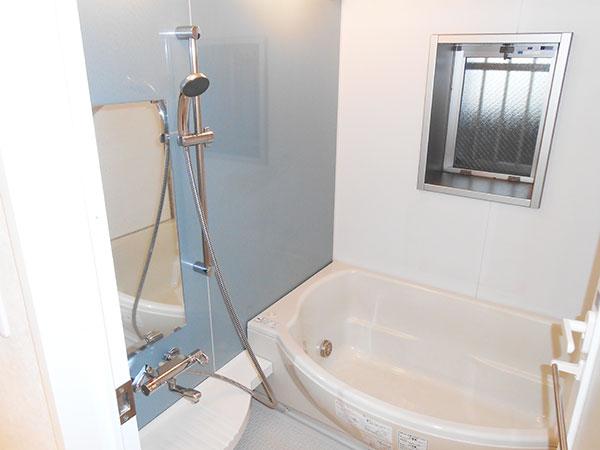 In bathroom, Adopt a shell-type tub (low-floor bathtub). Also it comes with bathroom ventilation dryer.
浴室には、シェル型浴槽(低床バスタブ)を採用。 浴室換気乾燥機も付いております。
Kitchenキッチン 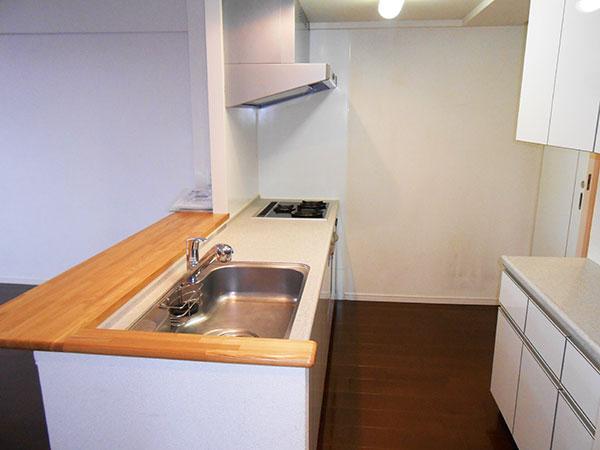 Open type of kitchen, About 3.4 Pledge Glass top stove, Concrete with cupboard, Disposer, It is with a water purifier.
オープンタイプのキッチンは、約3.4帖 ガラストップコンロ、造付食器棚、ディスポーザ、浄水器付です。
Non-living roomリビング以外の居室 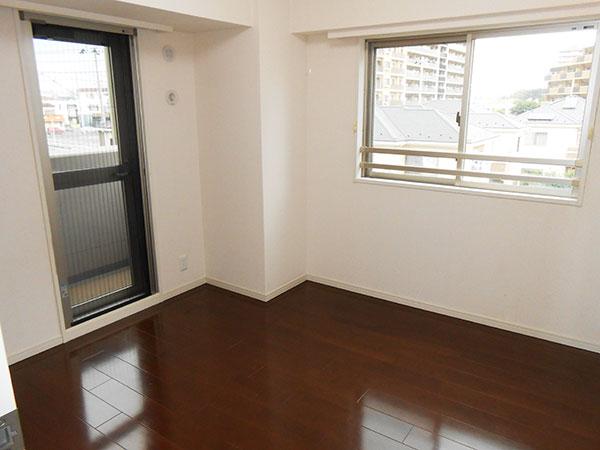 Western-style about 6 Pledge is, A balcony. Also it comes with storage abundant walk-in closet.
洋室約6帖には、バルコニー付です。収納豊富なウォークインクローゼットも付いております。
Entrance玄関 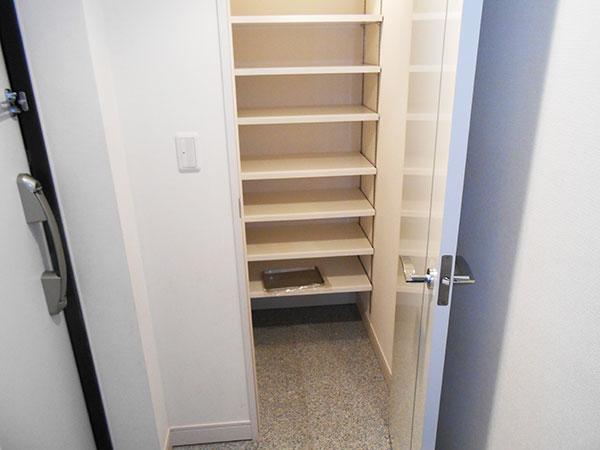 The entrance, Equipped with shoes cloak of large capacity
玄関には、大容量のシューズクロークを完備
Wash basin, toilet洗面台・洗面所 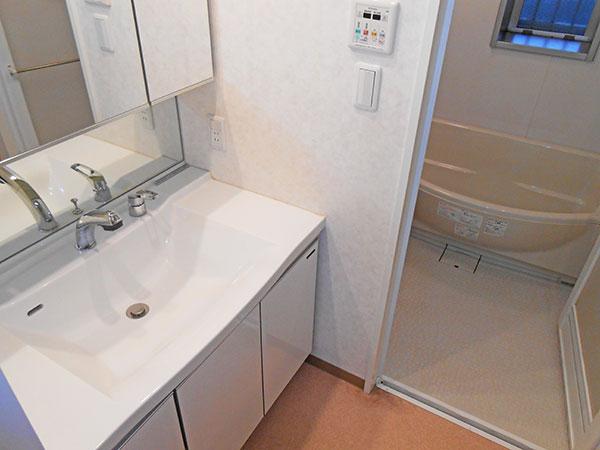 With wide three-sided mirror bowl-integrated vanity To rear, Unit bus with no difference in level between the washroom
ワイドな三面鏡付ボウル一体型洗面化粧台 奥には、洗面所との段差のないユニットバス
Toiletトイレ 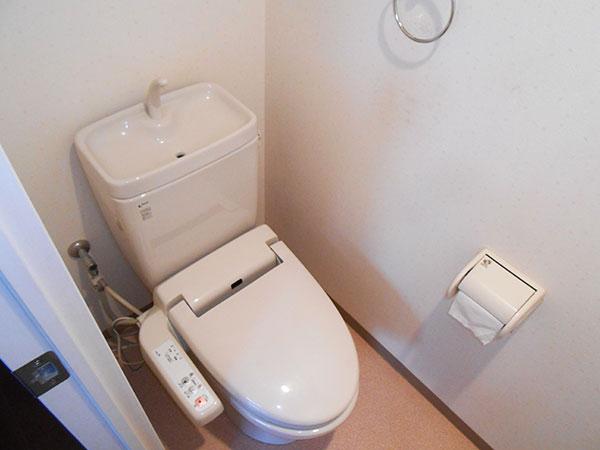 The toilet, The Company has adopted a multi-function shower toilet equipped with a hot water cleaning and heating toilet seat.
トイレには、温水洗浄や暖房便座を備えた多機能シャワートイレを採用しております。
Entranceエントランス 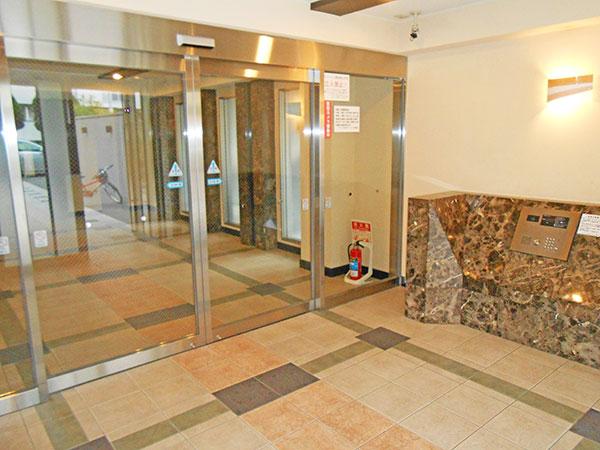 Entrance Hall entrance, It has become the auto lock support of peace of mind.
エントランスホール入口は、安心のオートロック対応となっております。
Other common areasその他共用部 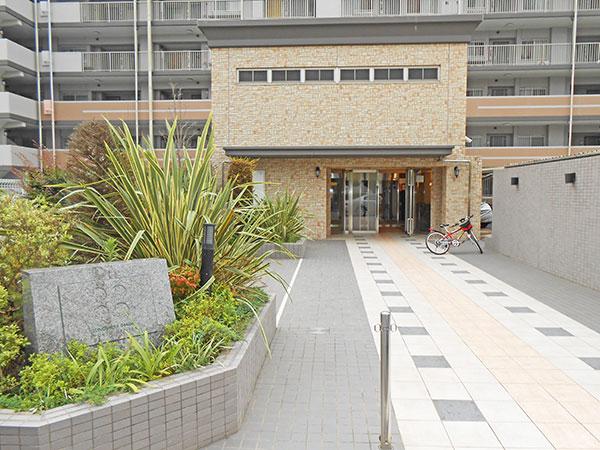 Entrance to the pedestrian entrance
歩行者出入口となるエントランス
Balconyバルコニー 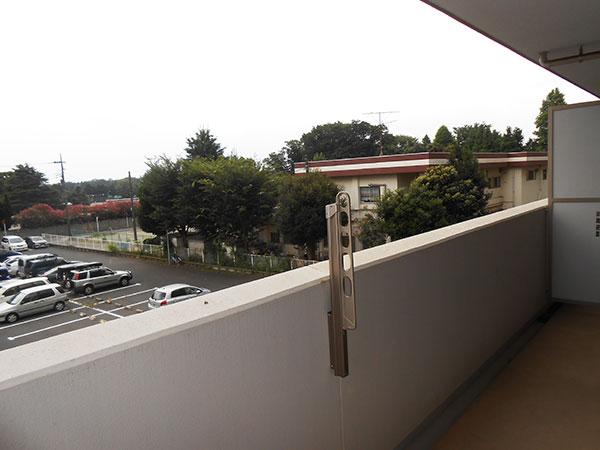 Balcony of LD side of the depth of about 2m Front has become a parking lot.
LD側の奥行約2mのバルコニー 前面は駐車場となっております。
Otherその他 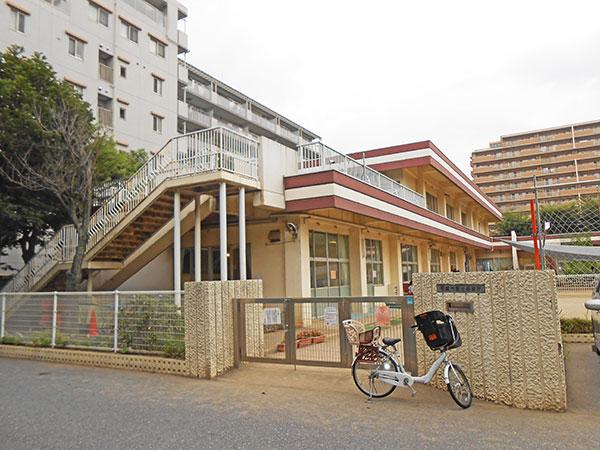 Municipal Ensei to nursery, About 10m
市立園生保育所まで、約10m
Kitchenキッチン 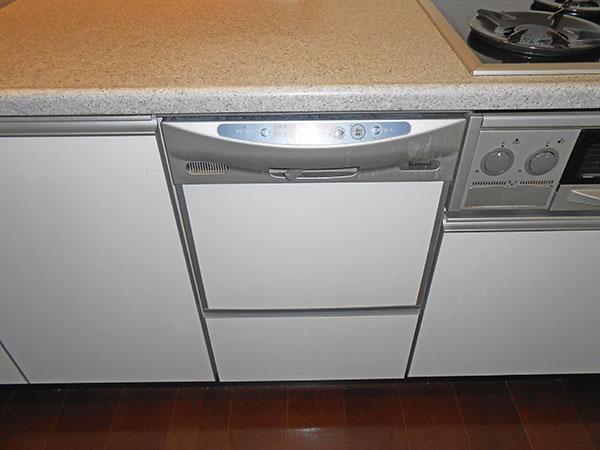 Built-in dishwasher dryer (optional at the time of new construction. )
内蔵型食器洗浄乾燥機(新築時のオプションです。)
Non-living roomリビング以外の居室 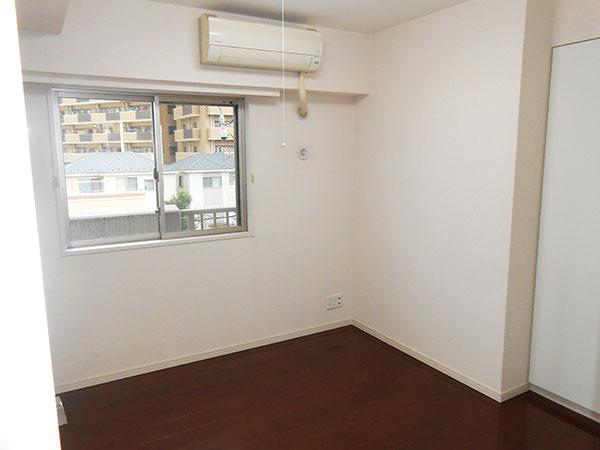 Western-style about 5 Pledge is, Children's room or study, Study room applications such is the variety. (Western-style room about 5 Pledge is, There one more room. )
洋室約5帖は、子供部屋や書斎、勉強部屋等用途多様です。(洋室約5帖は、もう一部屋ございます。)
Entrance玄関 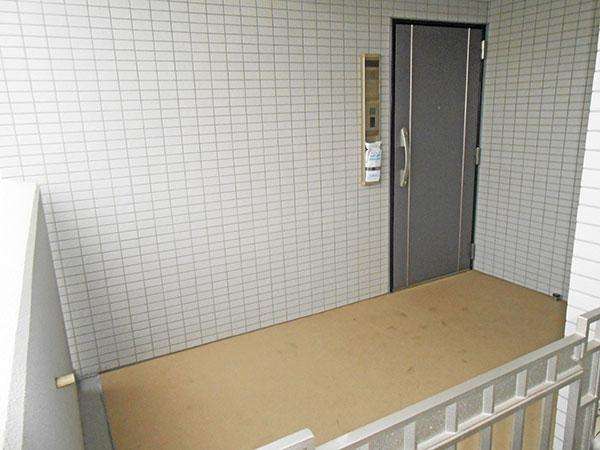 Providing a pouch with a gate, Ensure the independence and privacy
門扉付のポーチを設け、独立性とプライバシーを確保
Otherその他 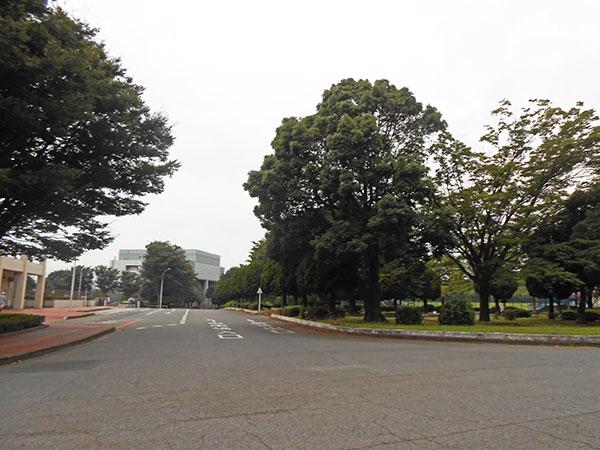 Chiba Prefecture until comprehensive sports center, About 50m
千葉県総合スポーツセンターまで、約50m
Non-living roomリビング以外の居室 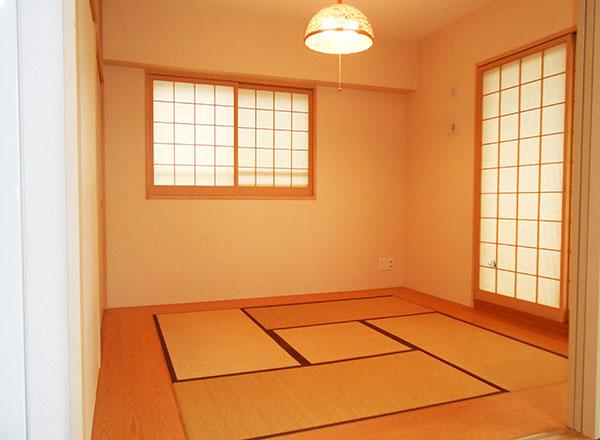 Japanese-style room, which was adjacent to the LD, About 5.5 Pledge There windows place 2, Bright is. still, Circumference of the tatami is ordered to plates.
LDに隣接した和室は、約5.5帖 窓が2箇所あり、明るいです。尚、畳の周は板の間になっております。
Otherその他 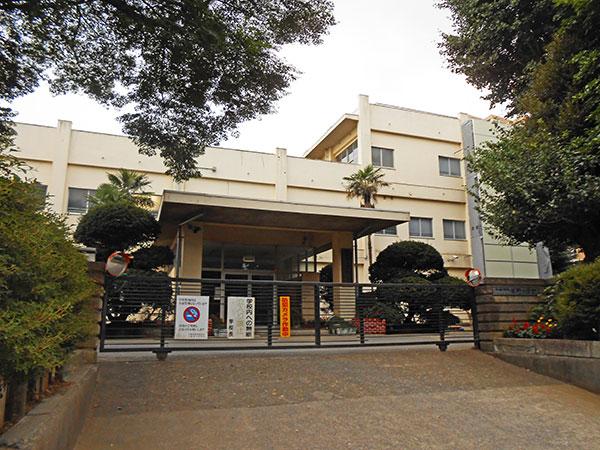 Until the municipal Kusano Elementary School, About 80m
市立草野小学校まで、約80m
Location
| 




















