Used Apartments » Kanto » Chiba Prefecture » Inage
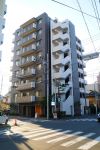 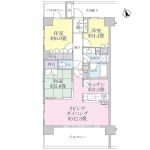
| | Chiba, Chiba Prefecture Inage-ku 千葉県千葉市稲毛区 |
| JR Sobu Line "Inage" walk 5 minutes JR総武線「稲毛」歩5分 |
| Corner dwelling unit, Pets Negotiable, Mu front building, Southwestward, Face-to-face kitchen, Floor heating, 2 along the line more accessible, System kitchen, Yang per good, All room storage, Washbasin with shower, Barrier-free, South balcony 角住戸、ペット相談、前面棟無、南西向き、対面式キッチン、床暖房、2沿線以上利用可、システムキッチン、陽当り良好、全居室収納、シャワー付洗面台、バリアフリー、南面バルコニ |
| Corner dwelling unit, Pets Negotiable, Mu front building, Southwestward, Face-to-face kitchen, Floor heating, 2 along the line more accessible, System kitchen, Yang per good, All room storage, Washbasin with shower, Barrier-free, South balcony, Elevator, Otobasu, TV monitor interphone, Ventilation good, BS ・ CS ・ CATV 角住戸、ペット相談、前面棟無、南西向き、対面式キッチン、床暖房、2沿線以上利用可、システムキッチン、陽当り良好、全居室収納、シャワー付洗面台、バリアフリー、南面バルコニー、エレベーター、オートバス、TVモニタ付インターホン、通風良好、BS・CS・CATV |
Features pickup 特徴ピックアップ | | 2 along the line more accessible / System kitchen / Corner dwelling unit / Yang per good / All room storage / Washbasin with shower / Face-to-face kitchen / Barrier-free / South balcony / Elevator / Otobasu / TV monitor interphone / Mu front building / Ventilation good / Southwestward / Pets Negotiable / BS ・ CS ・ CATV / Floor heating 2沿線以上利用可 /システムキッチン /角住戸 /陽当り良好 /全居室収納 /シャワー付洗面台 /対面式キッチン /バリアフリー /南面バルコニー /エレベーター /オートバス /TVモニタ付インターホン /前面棟無 /通風良好 /南西向き /ペット相談 /BS・CS・CATV /床暖房 | Property name 物件名 | | Park House Inagehigashi パークハウス稲毛東 | Price 価格 | | 34,800,000 yen 3480万円 | Floor plan 間取り | | 3LDK 3LDK | Units sold 販売戸数 | | 1 units 1戸 | Total units 総戸数 | | 21 units 21戸 | Occupied area 専有面積 | | 69.33 sq m (center line of wall) 69.33m2(壁芯) | Other area その他面積 | | Balcony area: 16.2 sq m バルコニー面積:16.2m2 | Whereabouts floor / structures and stories 所在階/構造・階建 | | 5th floor / RC8 story 5階/RC8階建 | Completion date 完成時期(築年月) | | January 2009 2009年1月 | Address 住所 | | Chiba City, Chiba Prefecture Inage Inagehigashi 2 千葉県千葉市稲毛区稲毛東2 | Traffic 交通 | | JR Sobu Line "Inage" walk 5 minutes Keisei Chiba line "Keisei Inage" walk 4 minutes JR総武線「稲毛」歩5分京成千葉線「京成稲毛」歩4分
| Related links 関連リンク | | [Related Sites of this company] 【この会社の関連サイト】 | Contact お問い合せ先 | | Tokyu Livable Inc. Tsudanuma Center TEL: 0800-603-0187 [Toll free] mobile phone ・ Also available from PHS
Caller ID is not notified
Please contact the "saw SUUMO (Sumo)"
If it does not lead, If the real estate company 東急リバブル(株)津田沼センターTEL:0800-603-0187【通話料無料】携帯電話・PHSからもご利用いただけます
発信者番号は通知されません
「SUUMO(スーモ)を見た」と問い合わせください
つながらない方、不動産会社の方は
| Administrative expense 管理費 | | 20,300 yen / Month (consignment (cyclic)) 2万300円/月(委託(巡回)) | Repair reserve 修繕積立金 | | 11,400 yen / Month 1万1400円/月 | Expenses 諸費用 | | Internet flat rate: 1029 yen / Month, CATV flat rate: 420 yen / Month インターネット定額料金:1029円/月、CATV定額料金:420円/月 | Time residents 入居時期 | | Consultation 相談 | Whereabouts floor 所在階 | | 5th floor 5階 | Direction 向き | | Southwest 南西 | Structure-storey 構造・階建て | | RC8 story RC8階建 | Site of the right form 敷地の権利形態 | | Ownership 所有権 | Use district 用途地域 | | Residential 近隣商業 | Company profile 会社概要 | | <Mediation> Minister of Land, Infrastructure and Transport (10) No. 002611 (one company) Real Estate Association (Corporation) metropolitan area real estate Fair Trade Council member Tokyu Livable Inc. Tsudanuma center Yubinbango275-0016 Narashino, Chiba Prefecture Tsudanuma 1-2-16 Horikoshi building the fifth floor <仲介>国土交通大臣(10)第002611号(一社)不動産協会会員 (公社)首都圏不動産公正取引協議会加盟東急リバブル(株)津田沼センター〒275-0016 千葉県習志野市津田沼1-2-16 堀越ビル5階 | Construction 施工 | | Shin'nihonkensetsu (Ltd.) 新日本建設(株) |
Local appearance photo現地外観写真 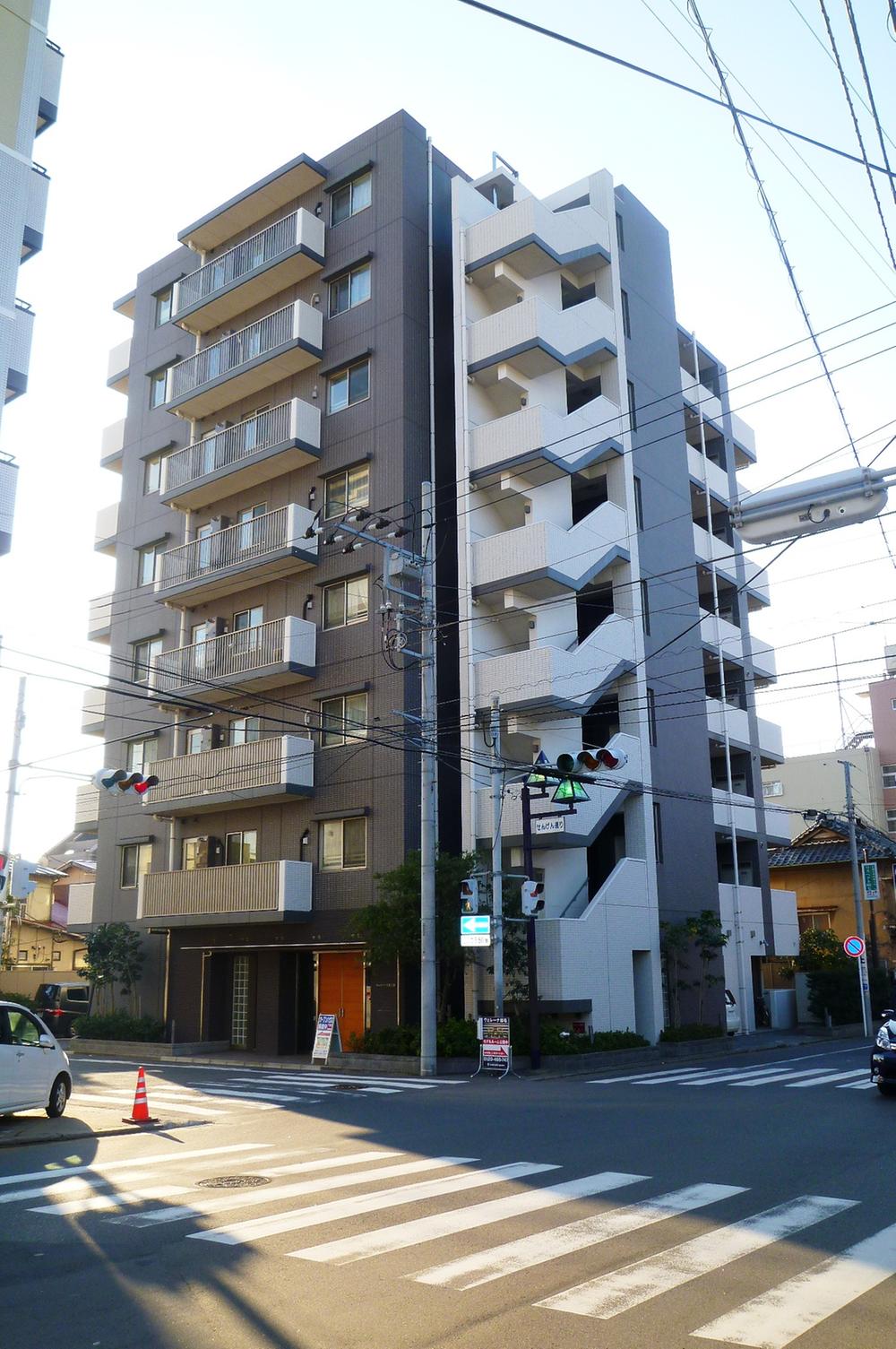 Local (12 May 2012) shooting
現地(2012年12月)撮影
Floor plan間取り図 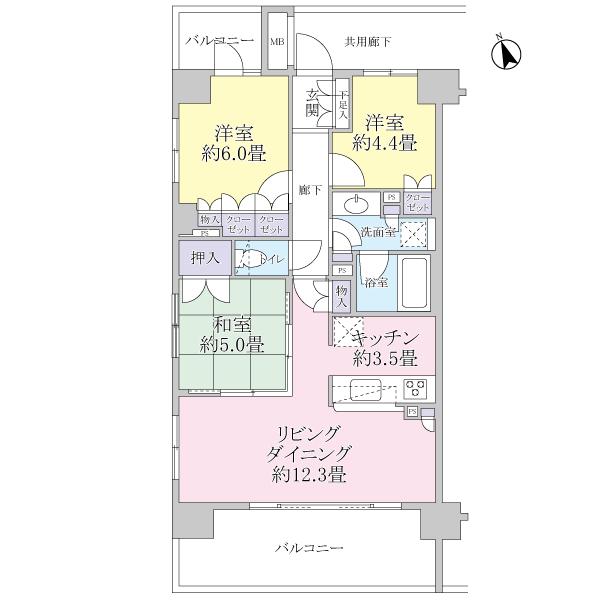 3LDK, Price 34,800,000 yen, Occupied area 69.33 sq m , Balcony area 16.2 sq m
3LDK、価格3480万円、専有面積69.33m2、バルコニー面積16.2m2
Local appearance photo現地外観写真 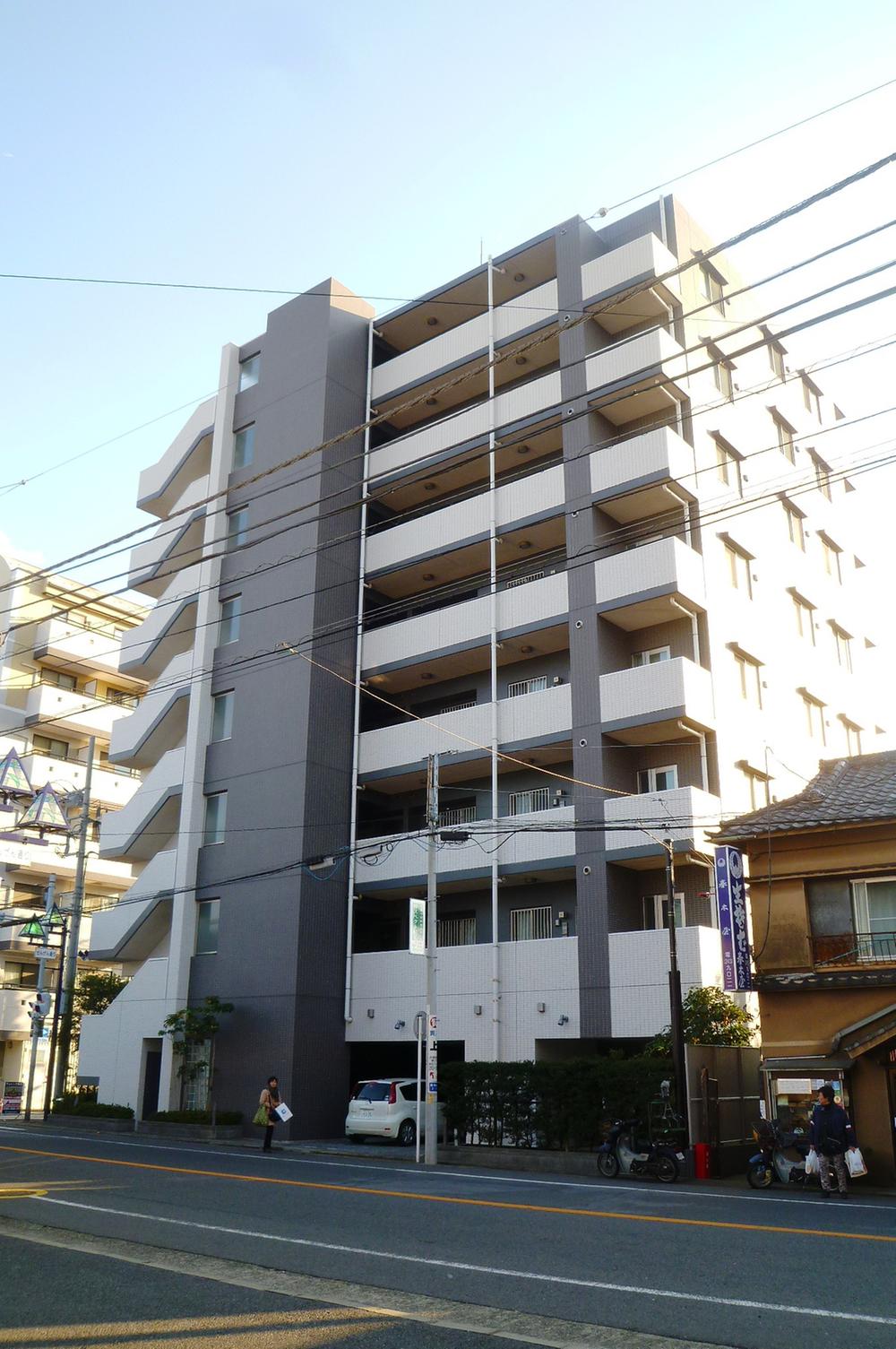 Local (12 May 2012) shooting
現地(2012年12月)撮影
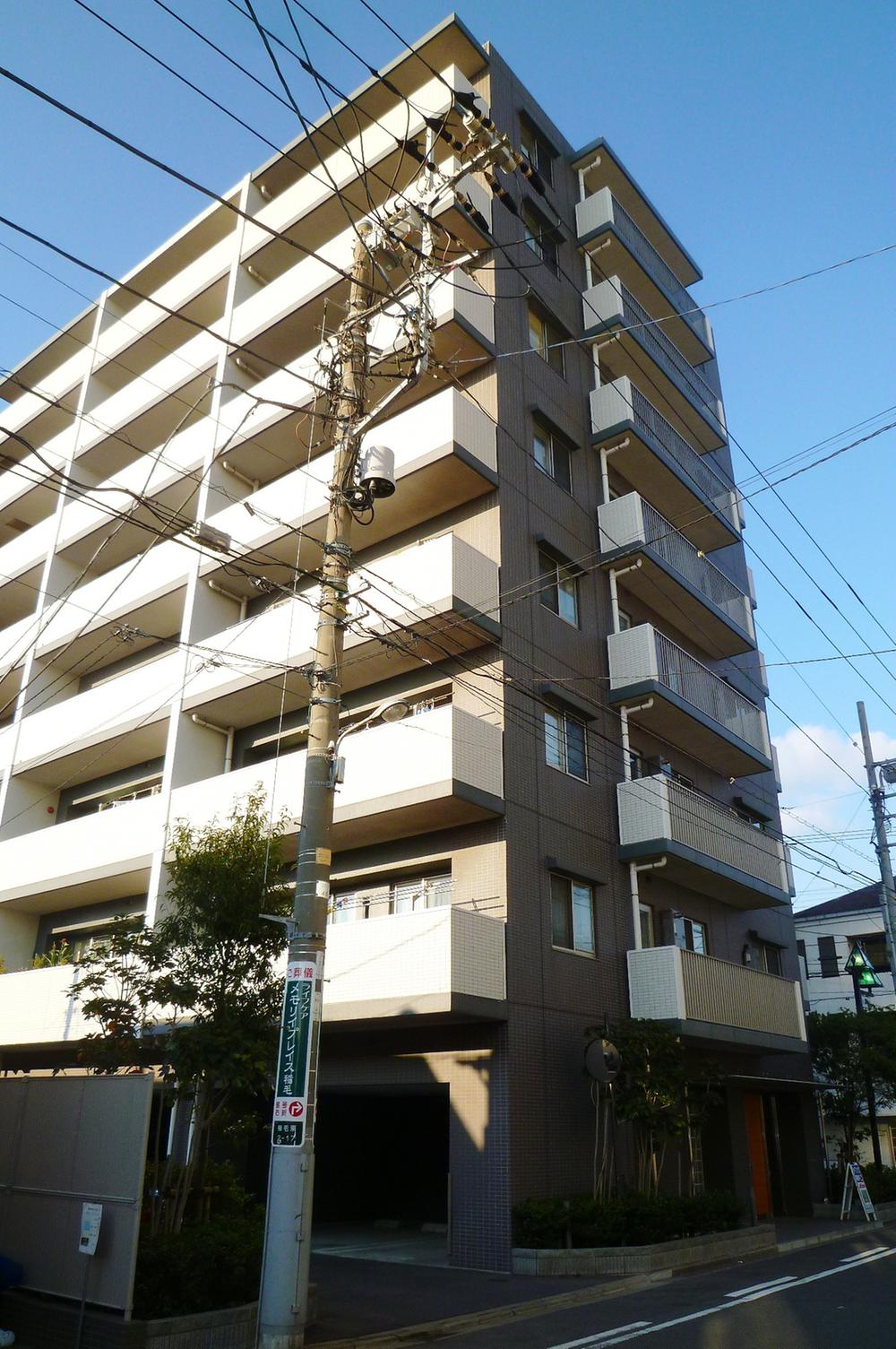 Local (12 May 2012) shooting
現地(2012年12月)撮影
Livingリビング 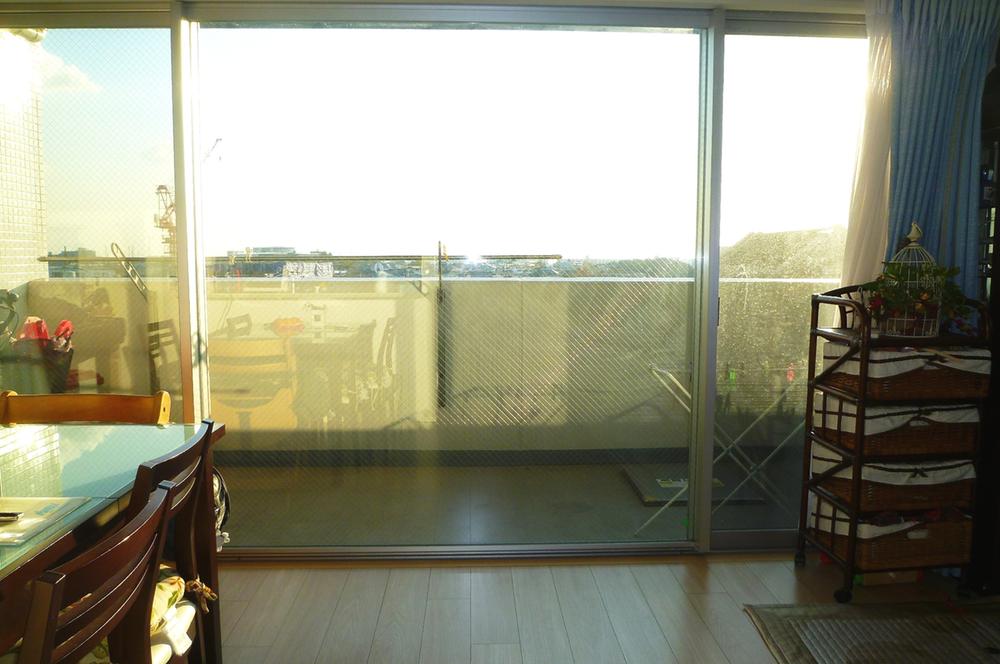 Indoor (12 May 2012) shooting
室内(2012年12月)撮影
Bathroom浴室 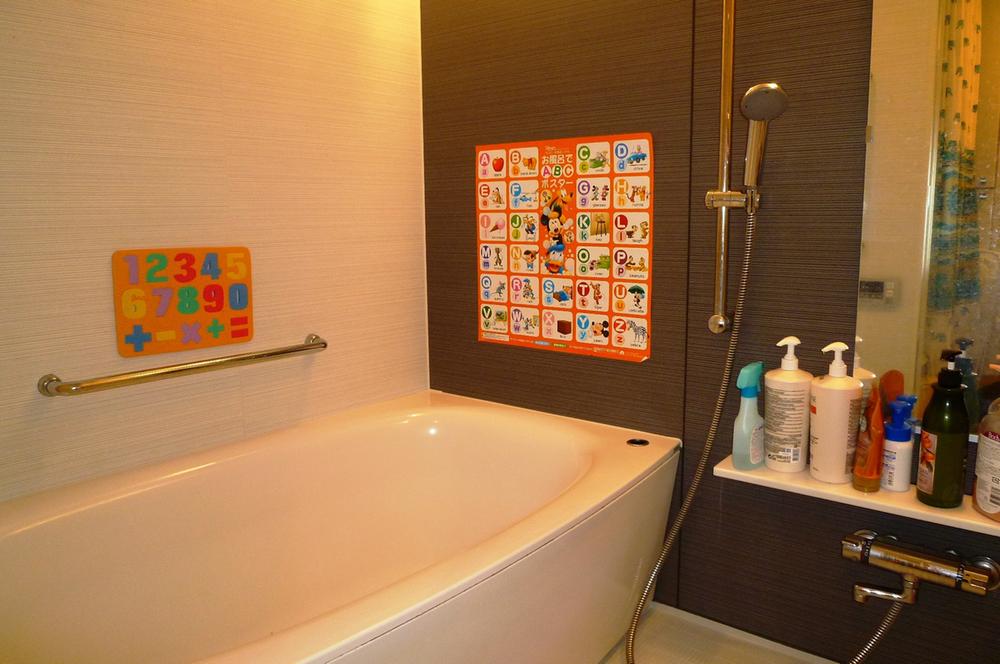 Indoor (12 May 2012) shooting
室内(2012年12月)撮影
Kitchenキッチン 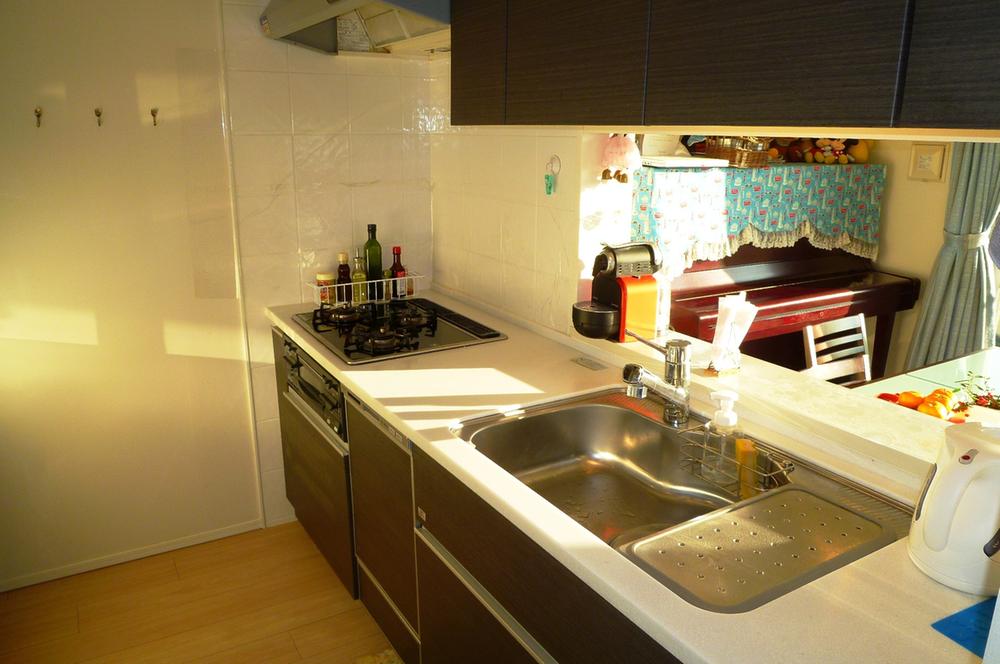 Indoor (12 May 2012) shooting
室内(2012年12月)撮影
Entrance玄関 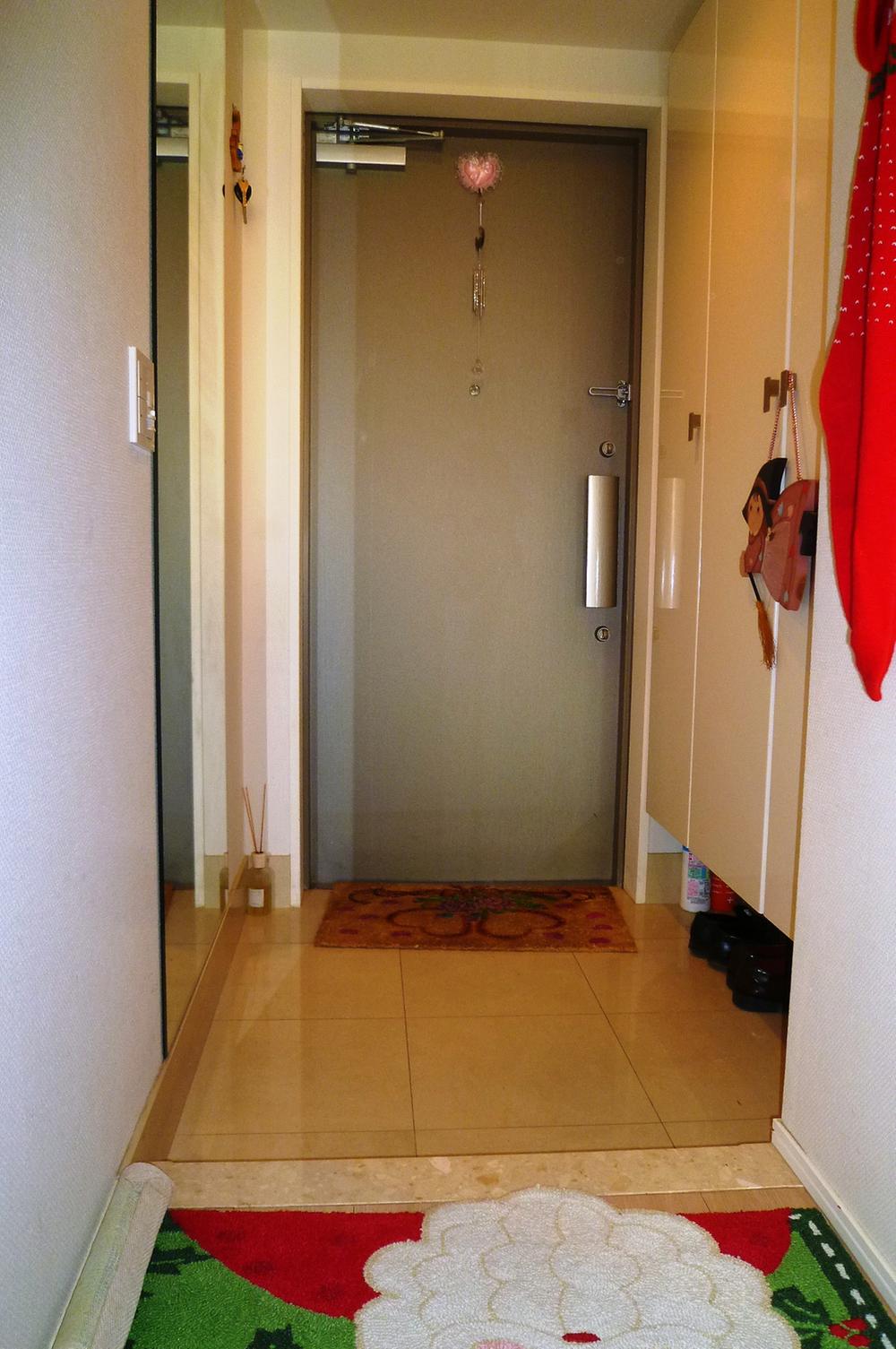 Local (12 May 2012) shooting
現地(2012年12月)撮影
Wash basin, toilet洗面台・洗面所 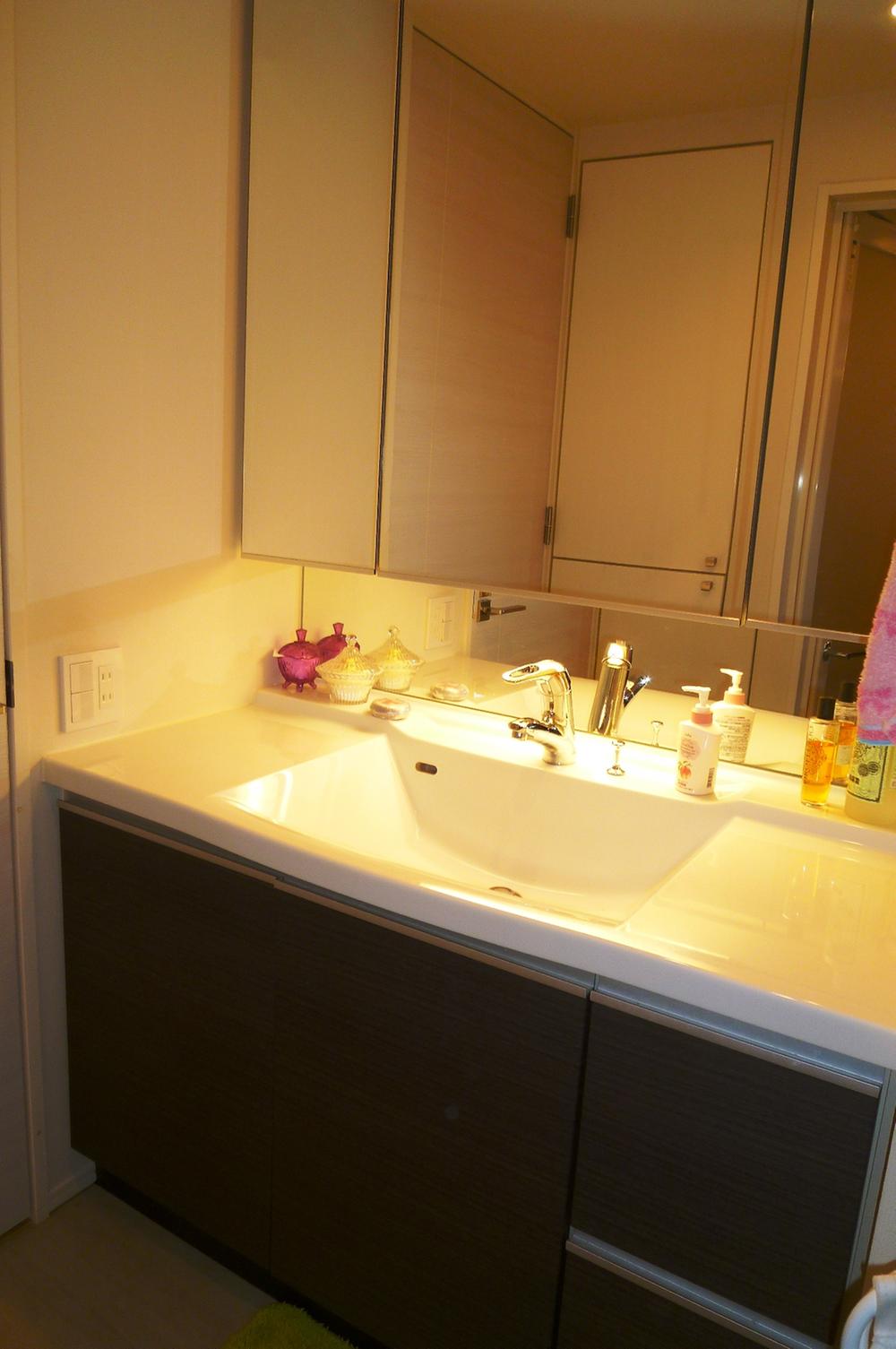 Indoor (12 May 2012) shooting
室内(2012年12月)撮影
Toiletトイレ 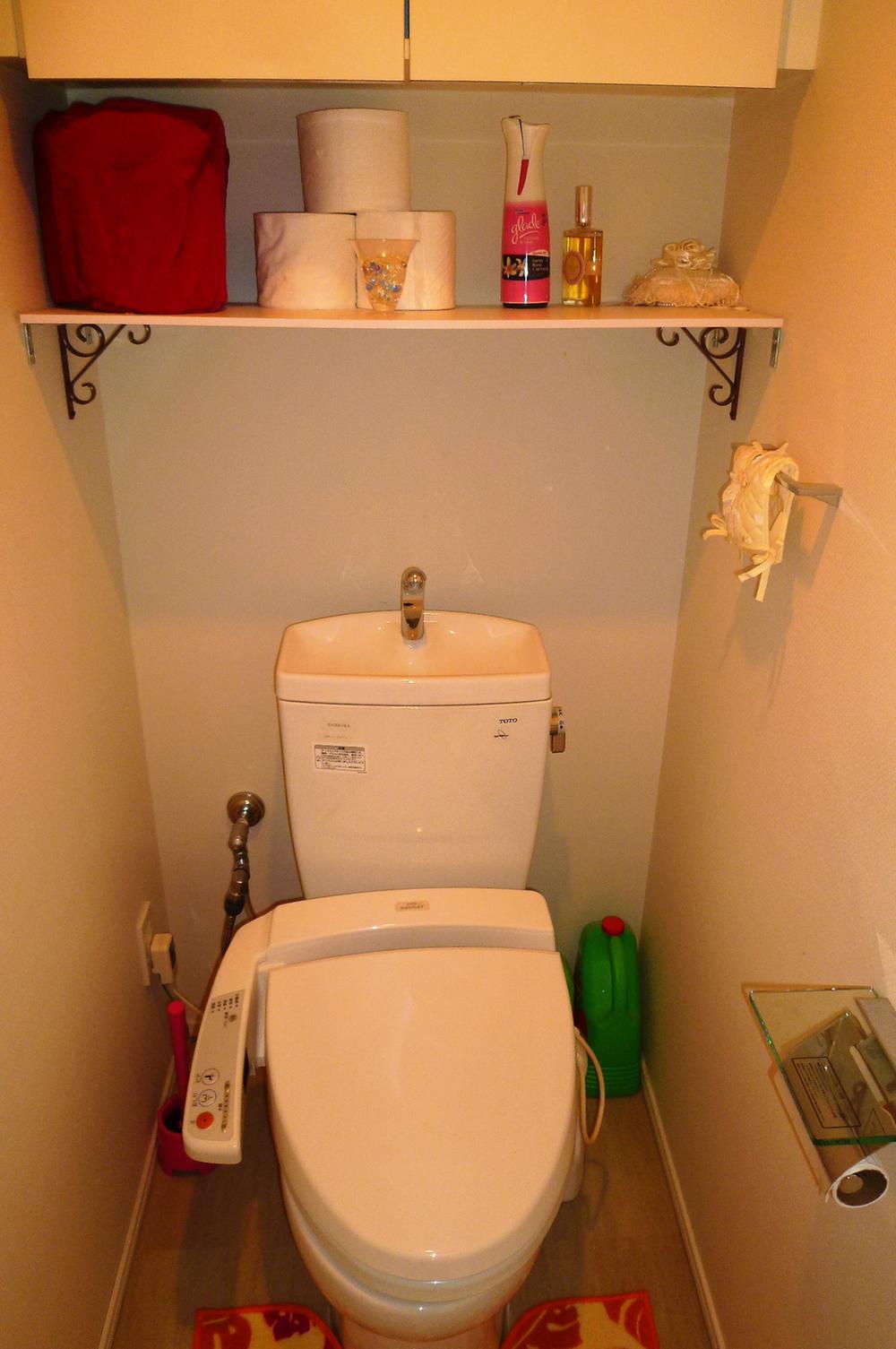 Indoor (12 May 2012) shooting
室内(2012年12月)撮影
Entranceエントランス 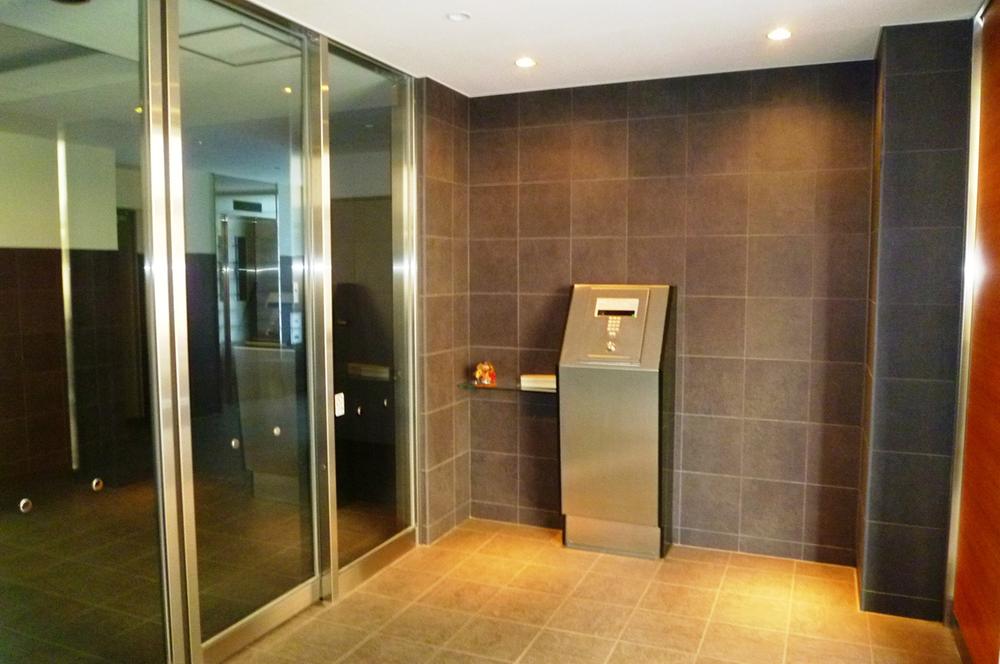 Common areas (entrance entrance)
共用部(エントランス入口)
Balconyバルコニー 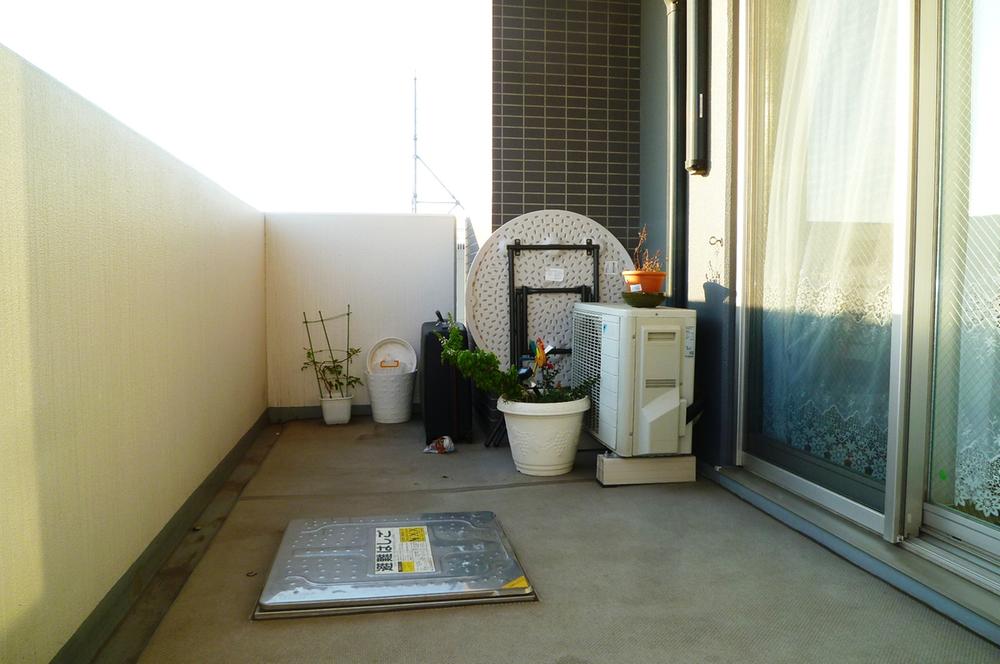 Southwest side balcony (December 2012) Shooting
南西側バルコニー(2012年12月)撮影
Other introspectionその他内観 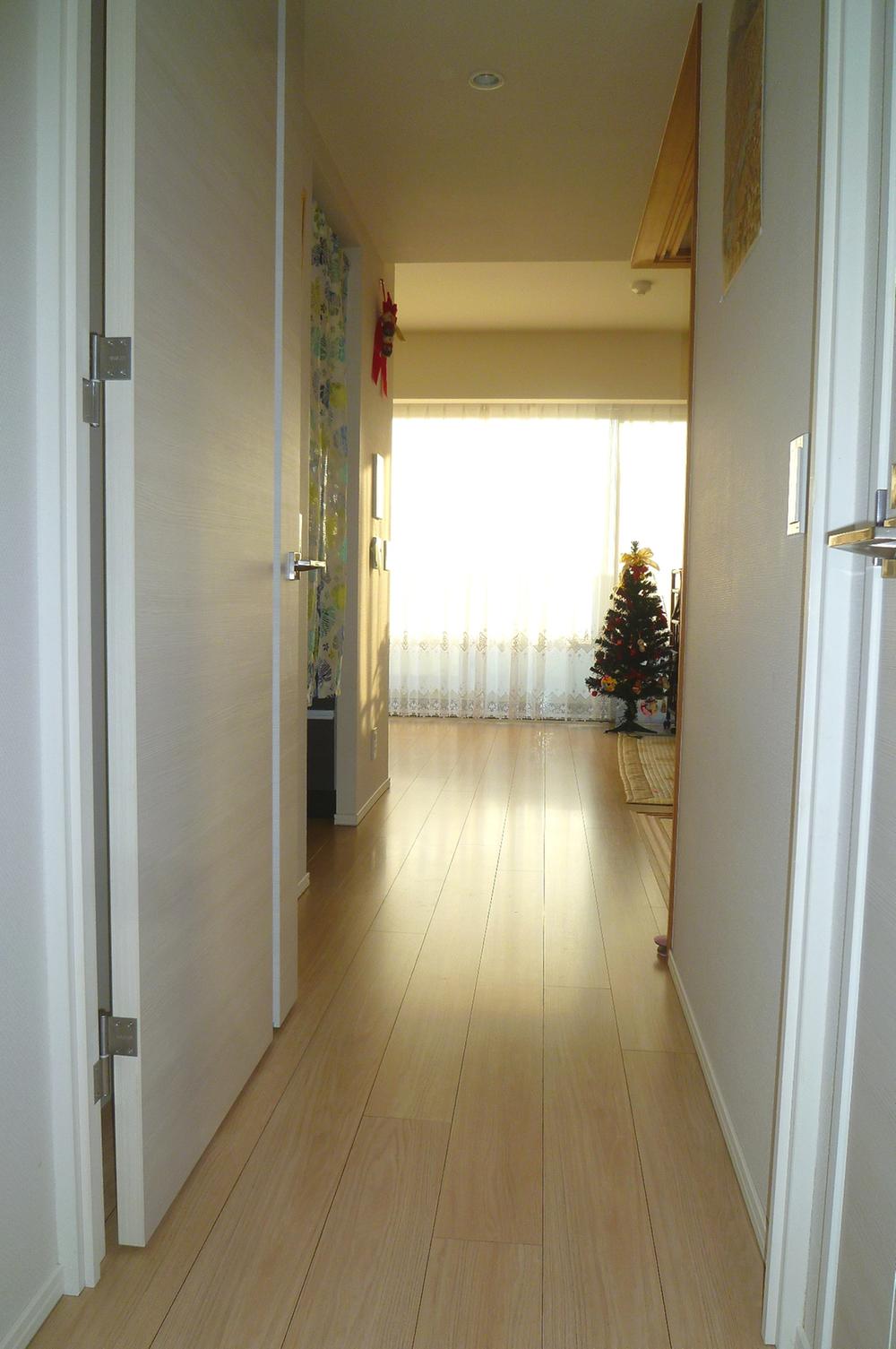 Shoot the living direction from the corridor (December 2012) shooting
廊下からリビング方向を撮影(2012年12月)撮影
View photos from the dwelling unit住戸からの眺望写真 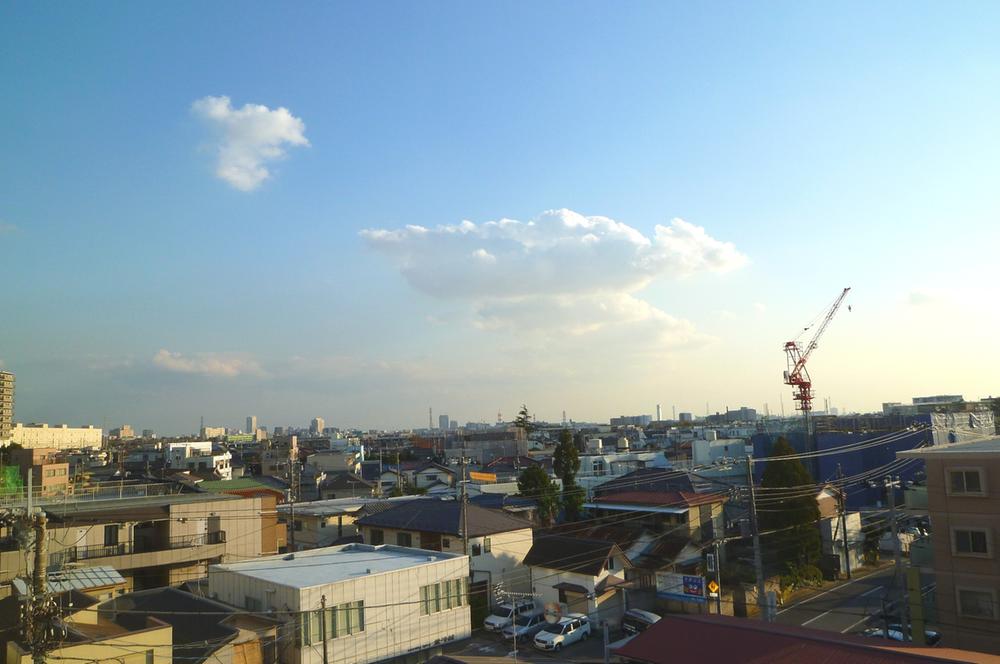 View from the southwest side of the balcony (December 2012) Shooting
南西側バルコニーからの眺望(2012年12月)撮影
Other localその他現地 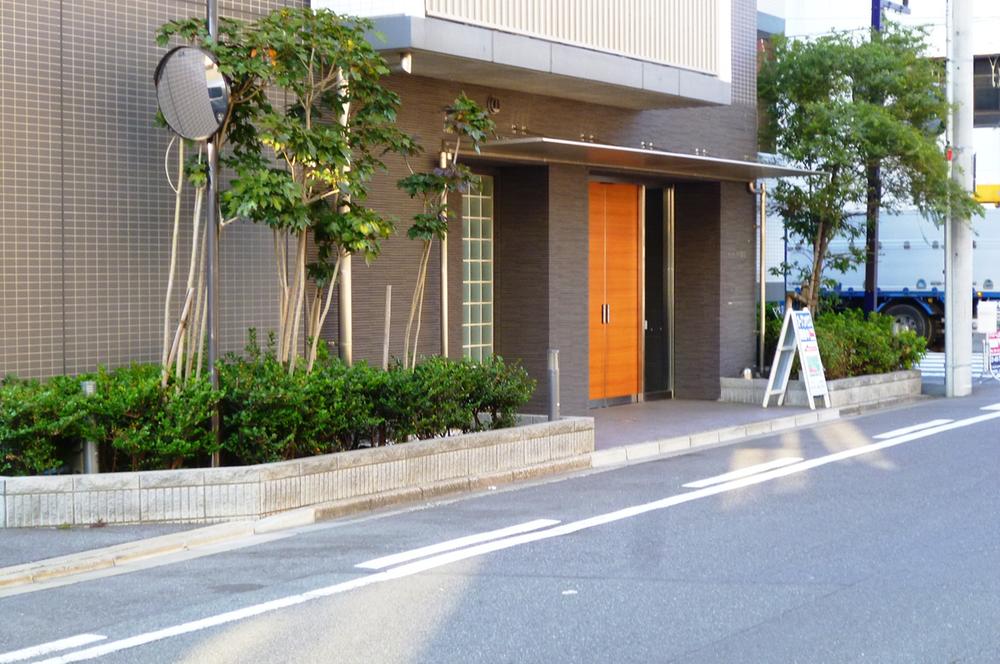 Near the apartment entrance (December 2012) Shooting
マンション入口付近(2012年12月)撮影
Bathroom浴室 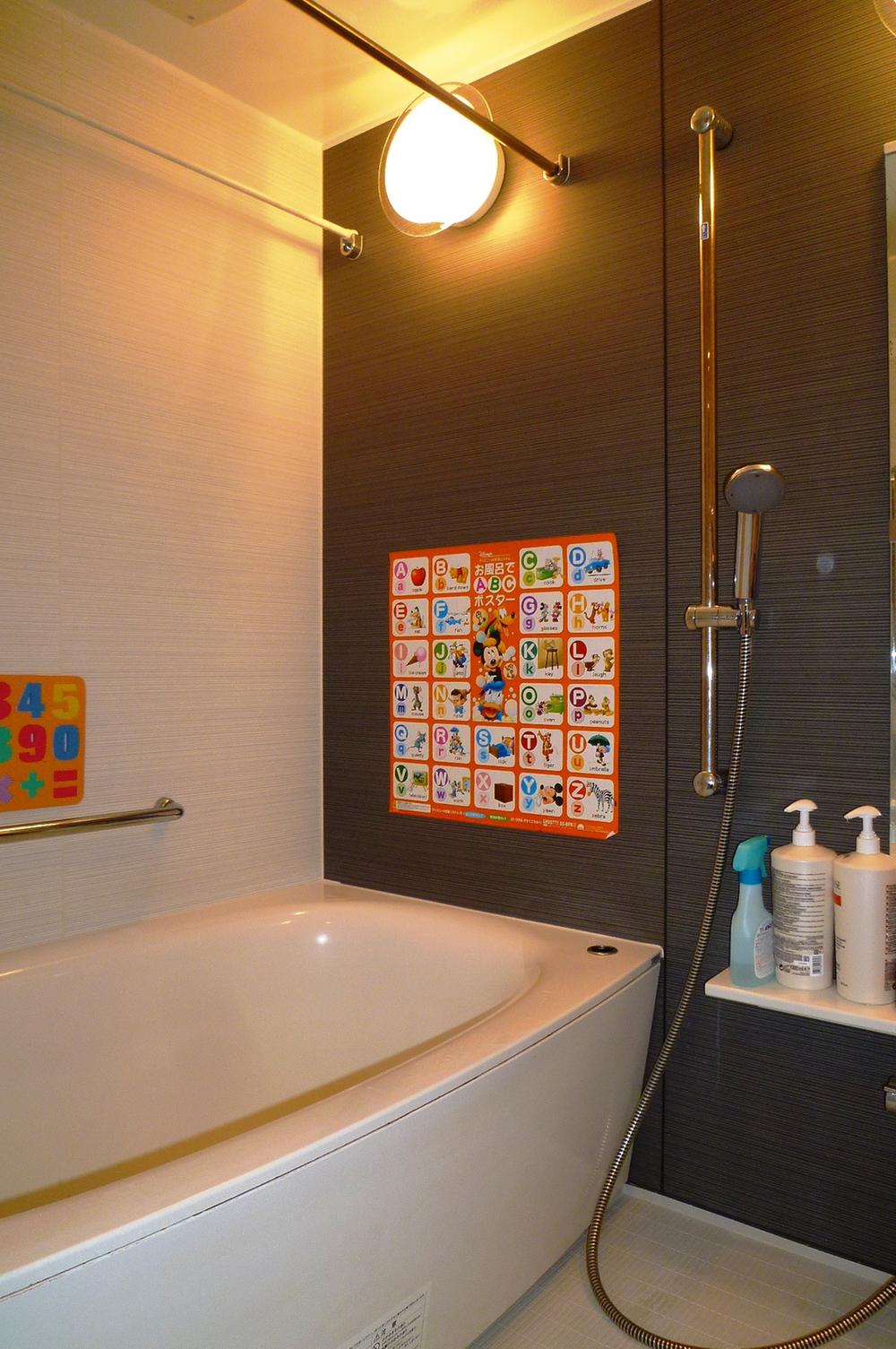 Indoor (12 May 2012) shooting
室内(2012年12月)撮影
Wash basin, toilet洗面台・洗面所 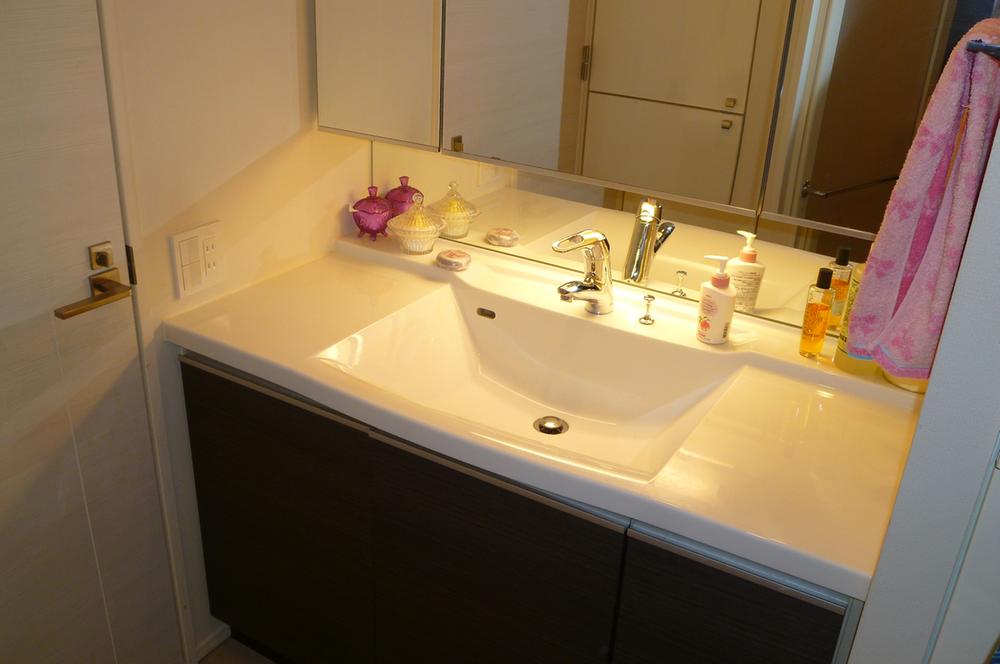 Indoor (12 May 2012) shooting
室内(2012年12月)撮影
Entranceエントランス 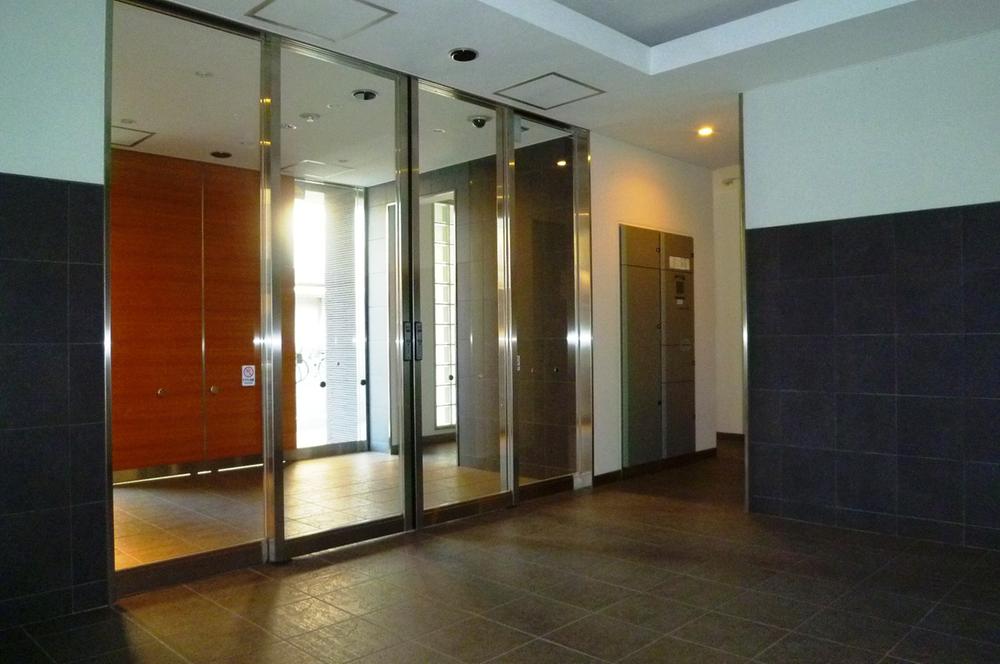 Common areas
共用部
View photos from the dwelling unit住戸からの眺望写真  View from the northeast side balcony (December 2012) Shooting
北東側バルコニーからの眺望(2012年12月)撮影
Other localその他現地 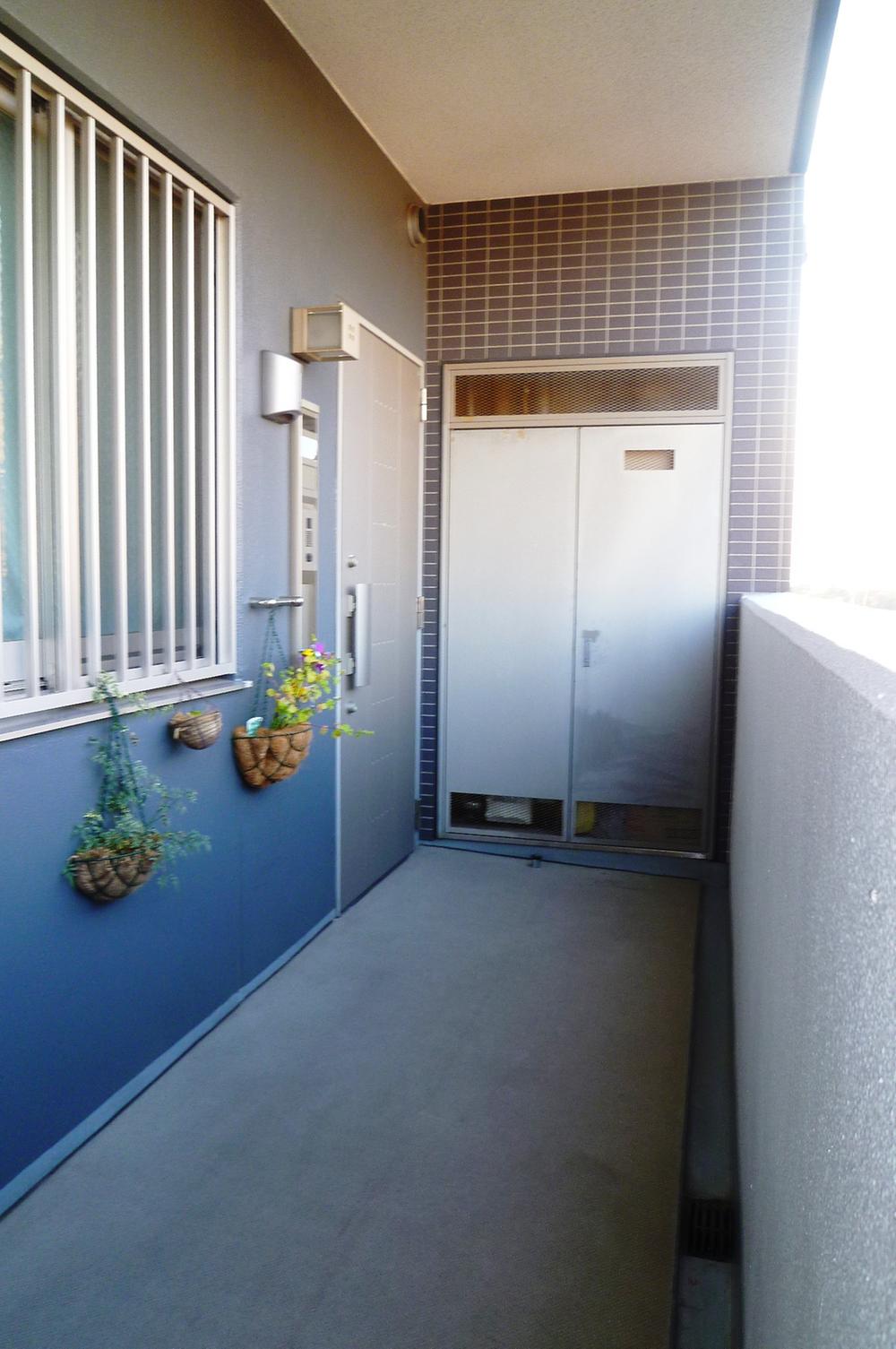 Near the room entrance (December 2012) Shooting
お部屋入口付近(2012年12月)撮影
Location
|





















