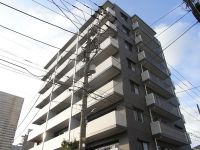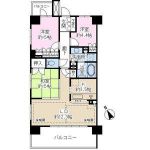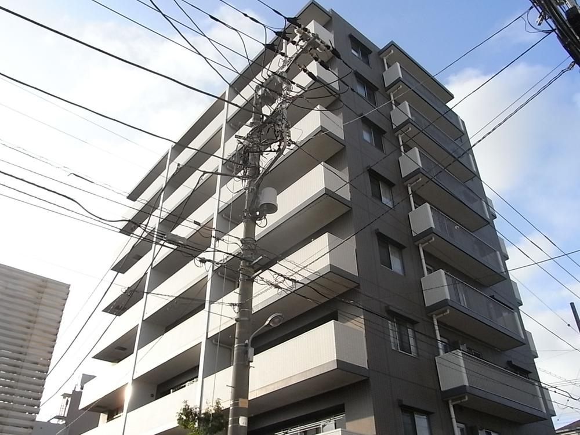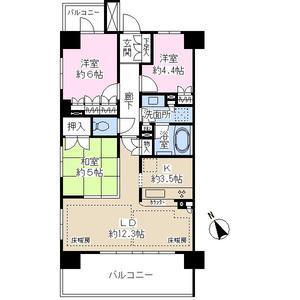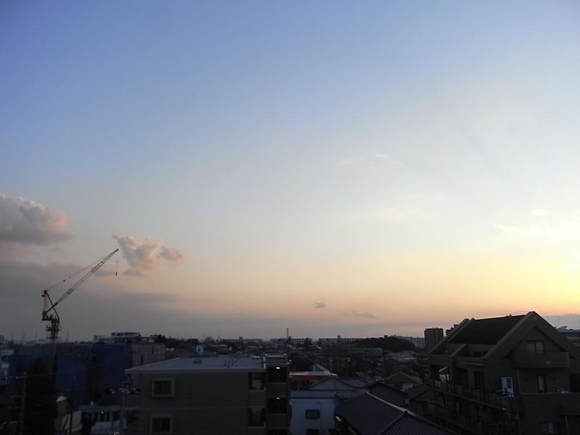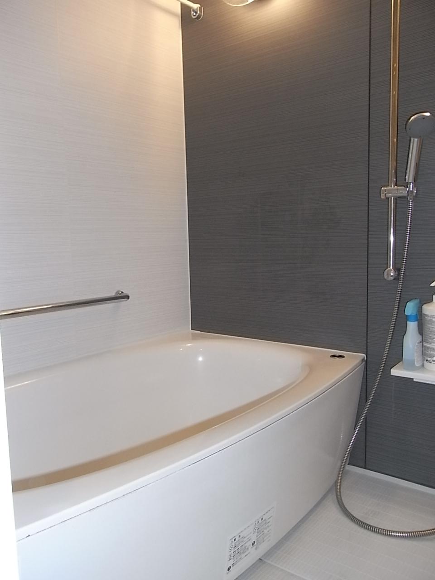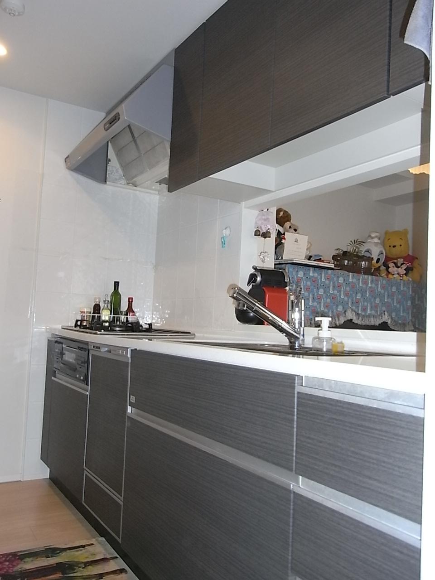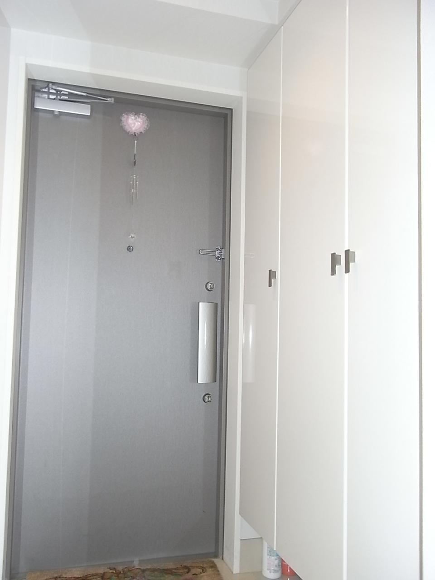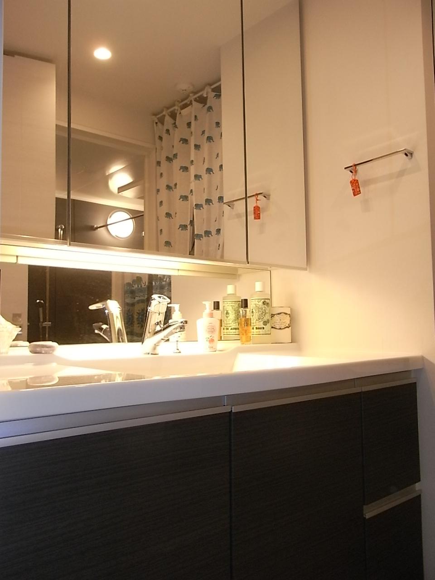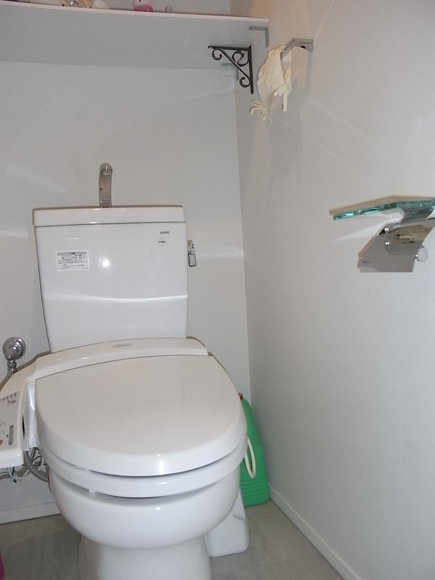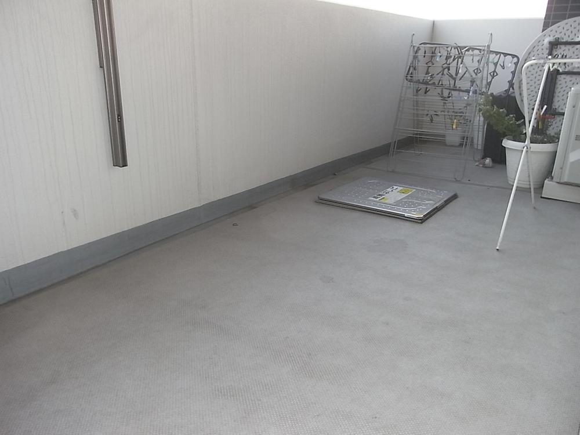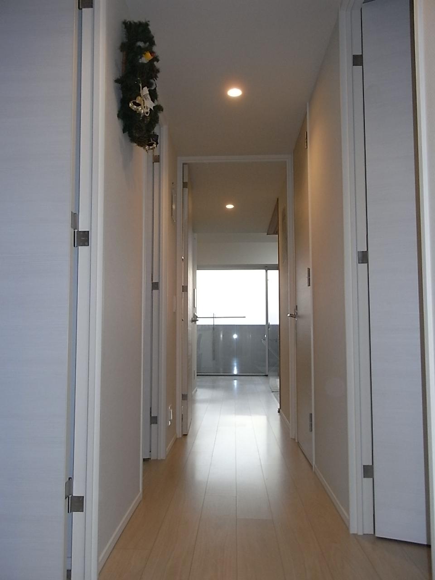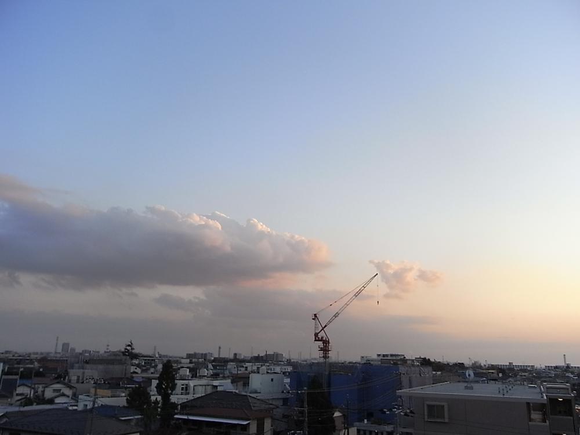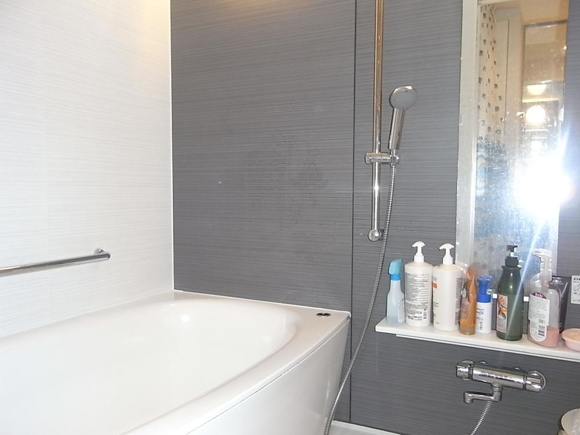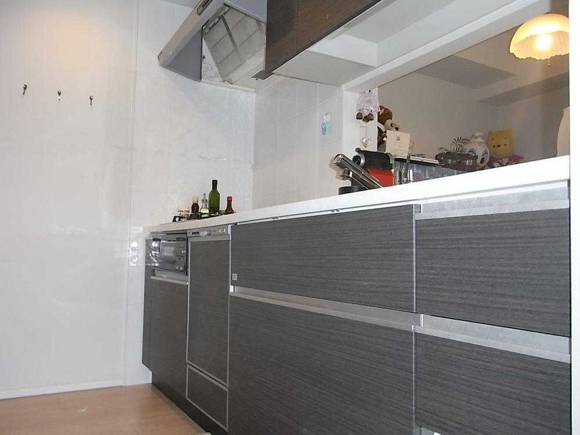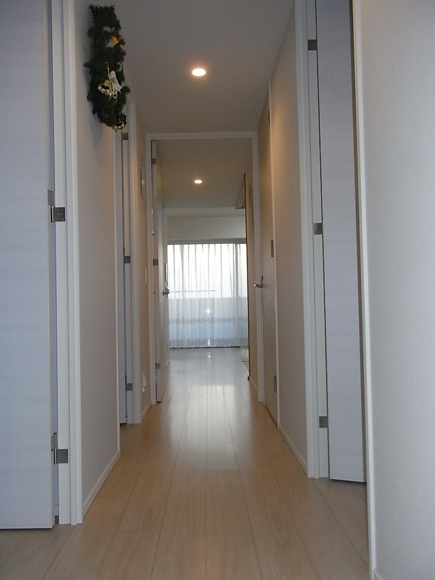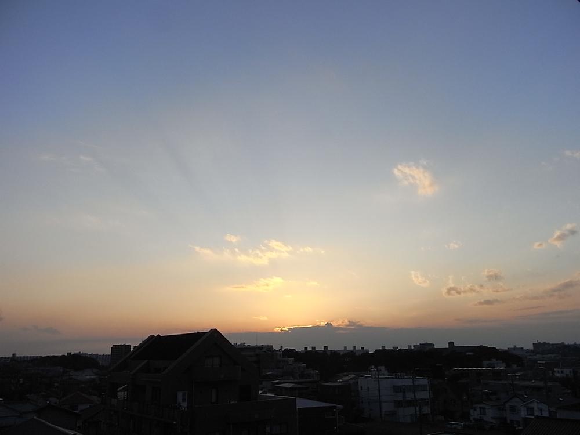|
|
Chiba, Chiba Prefecture Inage-ku
千葉県千葉市稲毛区
|
|
JR Sobu Line "Inage" walk 5 minutes
JR総武線「稲毛」歩5分
|
|
Sobu Line Inage Station A 5-minute walk Keisei Chiba line Keisei Inage Station A 4-minute walk Southwest Corner Room 5 floor 3LDK
総武線 稲毛駅 徒歩5分 京成千葉線 京成稲毛駅 徒歩4分 南西角部屋 5階部分 3LDK
|
|
2009 architecture Mitsubishi Estate old sale Double-sided balcony TES Shikiyuka with heating to LD Face-to-face kitchen Water purifier integrated shower faucet Bathroom drying heater There linen cabinet to wash room Three-sided mirror vanity (with child mirror) Pet breeding Allowed (according to convention)
平成21年建築 三菱地所旧分譲 両面バルコニー LDにTES式床暖房付 対面式キッチン 浄水器一体型シャワー水栓 浴室乾燥暖房機 洗面室にリネン庫あり 三面鏡洗面化粧台(チャイルドミラーつき) ペット飼育可(規約に準ずる)
|
Features pickup 特徴ピックアップ | | Corresponding to the flat-35S / 2 along the line more accessible / Super close / System kitchen / Corner dwelling unit / Yang per good / All room storage / Flat to the station / LDK15 tatami mats or more / Japanese-style room / High floor / Washbasin with shower / Face-to-face kitchen / Security enhancement / Wide balcony / Barrier-free / 2 or more sides balcony / South balcony / Bicycle-parking space / Elevator / High speed Internet correspondence / Warm water washing toilet seat / TV monitor interphone / Mu front building / Ventilation good / Good view / Southwestward / water filter / Pets Negotiable / BS ・ CS ・ CATV / Flat terrain / Floor heating / Delivery Box フラット35Sに対応 /2沿線以上利用可 /スーパーが近い /システムキッチン /角住戸 /陽当り良好 /全居室収納 /駅まで平坦 /LDK15畳以上 /和室 /高層階 /シャワー付洗面台 /対面式キッチン /セキュリティ充実 /ワイドバルコニー /バリアフリー /2面以上バルコニー /南面バルコニー /駐輪場 /エレベーター /高速ネット対応 /温水洗浄便座 /TVモニタ付インターホン /前面棟無 /通風良好 /眺望良好 /南西向き /浄水器 /ペット相談 /BS・CS・CATV /平坦地 /床暖房 /宅配ボックス |
Event information イベント情報 | | Taisei the back in the real estate sales, As we can so as to correspond to any consultation about the house, It started a "concierge service" of real estate. "Law on Real Estate ・ Tax / Buying and selling ・ Operation / Rent ・ management / Architecture ・ Renovation ", etc., Professional staff will be happy to answer for a variety of consultation. Because it does not take the cost, Please feel free to contact us. Concierge desk Reception time 10 o'clock ~ At 18 (Wednesday regular holiday) FAX are accepted 24 hours. Telephone number (toll-free) 0120-938-596FAX 03-3567-3933 / ) Consultation in from the mail is also available. 大成有楽不動産販売では、住まいに関するあらゆるご相談に対応させていただけるように、不動産の「コンシェルジュサービス」を始めました。不動産に関する「法律・税務/売買・運用/賃貸・管理/建築・リフォーム」など、様々なご相談に対して専門スタッフがお答えさせていただきます。費用はかかりませんので、お気軽にご相談ください。コンシェルジュデスク 受付時間 10時 ~ 18時(水曜日定休) FAXは24時間受け付けております。電話番号(フリーコール) 0120-938-596FAX 03-3567-3933 ホームページ(www.ietan.jp/)よりメールでご相談も可能です。 |
Property name 物件名 | | Park House Inagehigashi パークハウス稲毛東 |
Price 価格 | | 34,800,000 yen 3480万円 |
Floor plan 間取り | | 3LDK 3LDK |
Units sold 販売戸数 | | 1 units 1戸 |
Total units 総戸数 | | 21 units 21戸 |
Occupied area 専有面積 | | 69.33 sq m (20.97 tsubo) (center line of wall) 69.33m2(20.97坪)(壁芯) |
Other area その他面積 | | Balcony area: 16.2 sq m バルコニー面積:16.2m2 |
Whereabouts floor / structures and stories 所在階/構造・階建 | | 5th floor / RC8 story 5階/RC8階建 |
Completion date 完成時期(築年月) | | January 2009 2009年1月 |
Address 住所 | | Chiba City, Chiba Prefecture Inage Inagehigashi 2 千葉県千葉市稲毛区稲毛東2 |
Traffic 交通 | | JR Sobu Line "Inage" walk 5 minutes Keisei Chiba line "Keisei Inage" walk 4 minutes
Keisei Chiba line "Midoridai" walk 23 minutes JR総武線「稲毛」歩5分京成千葉線「京成稲毛」歩4分
京成千葉線「みどり台」歩23分
|
Related links 関連リンク | | [Related Sites of this company] 【この会社の関連サイト】 |
Person in charge 担当者より | | Person in charge of real-estate and building Takano Kazumi Age: 40 Daigyokai experience: Let's think carefully 24 years! 担当者宅建高野 和美年齢:40代業界経験:24年じっくり考えていきましょう! |
Contact お問い合せ先 | | TEL: 0800-603-0217 [Toll free] mobile phone ・ Also available from PHS
Caller ID is not notified
Please contact the "saw SUUMO (Sumo)"
If it does not lead, If the real estate company TEL:0800-603-0217【通話料無料】携帯電話・PHSからもご利用いただけます
発信者番号は通知されません
「SUUMO(スーモ)を見た」と問い合わせください
つながらない方、不動産会社の方は
|
Administrative expense 管理費 | | 20,300 yen / Month (consignment (cyclic)) 2万300円/月(委託(巡回)) |
Repair reserve 修繕積立金 | | 11,400 yen / Month 1万1400円/月 |
Expenses 諸費用 | | Internet flat rate: 1029 yen / Month, CATV flat rate: 420 yen / Month インターネット定額料金:1029円/月、CATV定額料金:420円/月 |
Time residents 入居時期 | | Consultation 相談 |
Whereabouts floor 所在階 | | 5th floor 5階 |
Direction 向き | | Southwest 南西 |
Overview and notices その他概要・特記事項 | | Contact: Takano Kazumi 担当者:高野 和美 |
Structure-storey 構造・階建て | | RC8 story RC8階建 |
Site of the right form 敷地の権利形態 | | Ownership 所有権 |
Use district 用途地域 | | Residential 近隣商業 |
Parking lot 駐車場 | | Sky Mu 空無 |
Company profile 会社概要 | | <Mediation> Minister of Land, Infrastructure and Transport (8) No. 003,394 (one company) Real Estate Association (Corporation) metropolitan area real estate Fair Trade Council member Taisei the back Real Estate Sales Co., Ltd. Inage office Yubinbango263-0043 Chiba City, Chiba Prefecture Inage Konakadai 2-4-10 peer ・ Tenbiru 5th floor <仲介>国土交通大臣(8)第003394号(一社)不動産協会会員 (公社)首都圏不動産公正取引協議会加盟大成有楽不動産販売(株)稲毛営業所〒263-0043 千葉県千葉市稲毛区小仲台2-4-10 ピア・テンビル5階 |
Construction 施工 | | Shin'nihonkensetsu (Ltd.) 新日本建設(株) |
