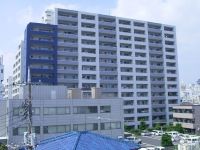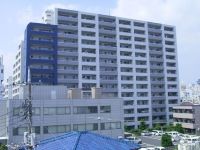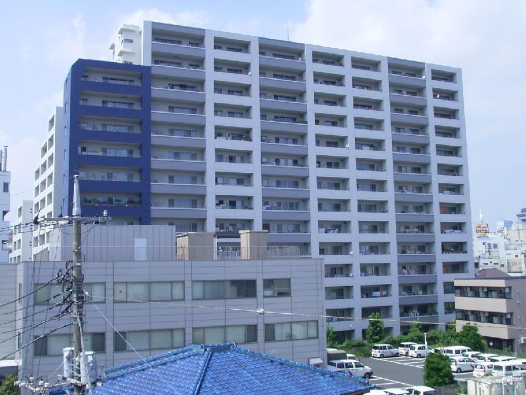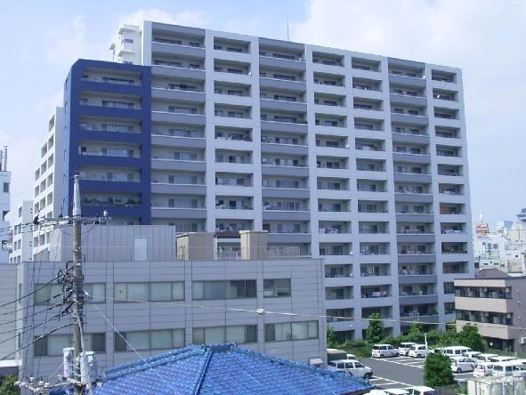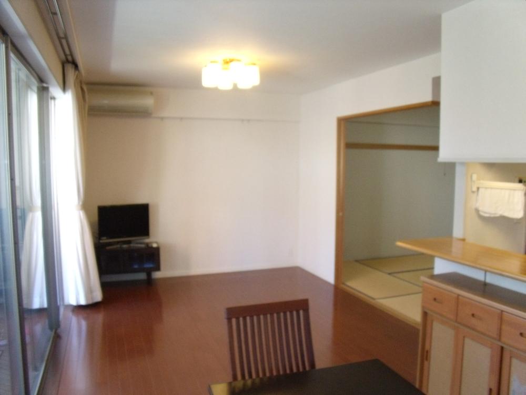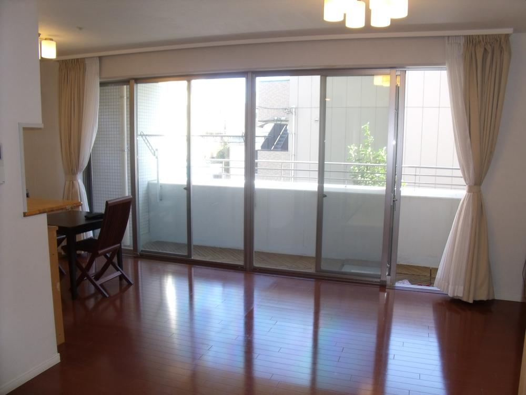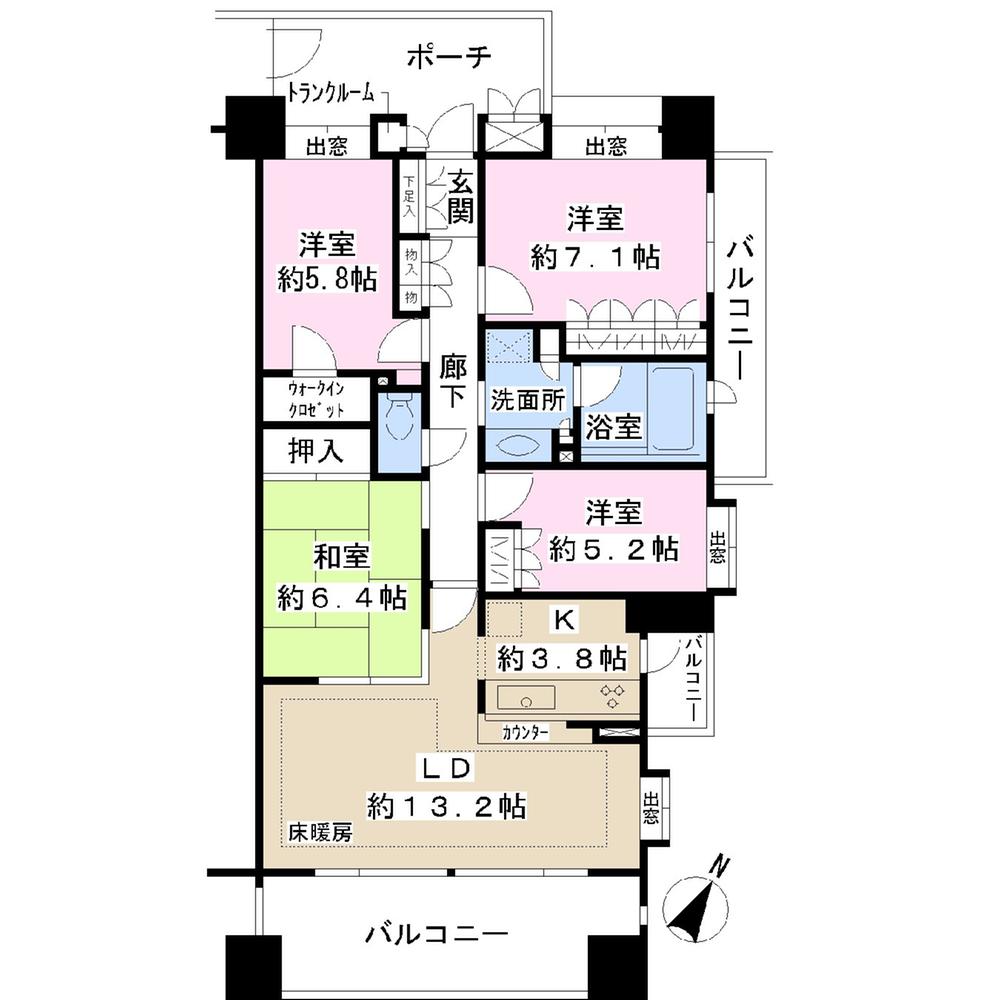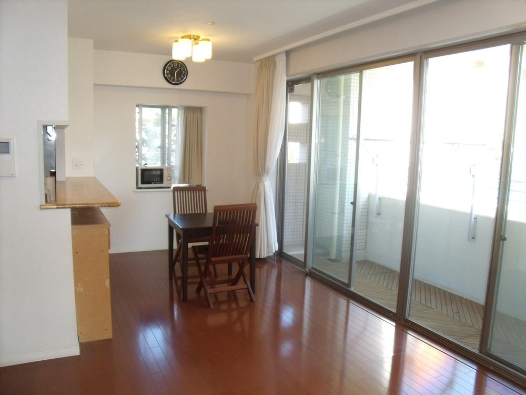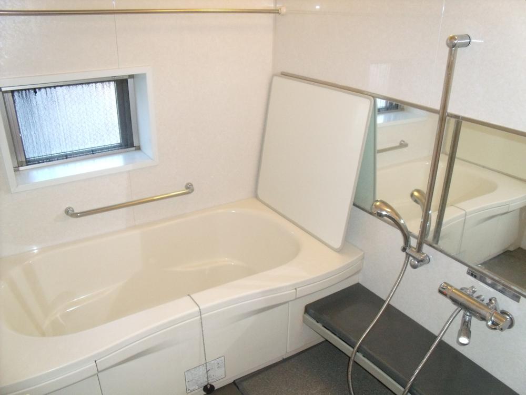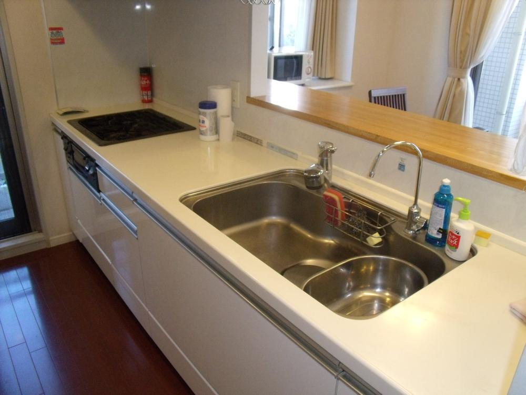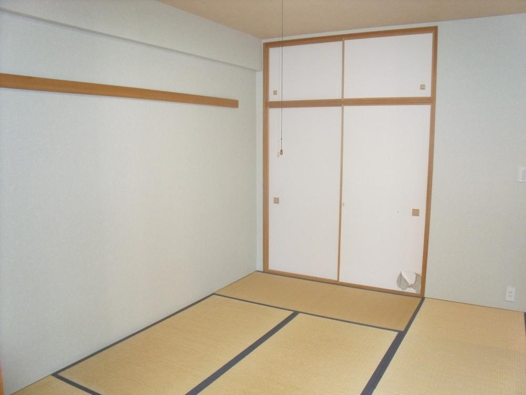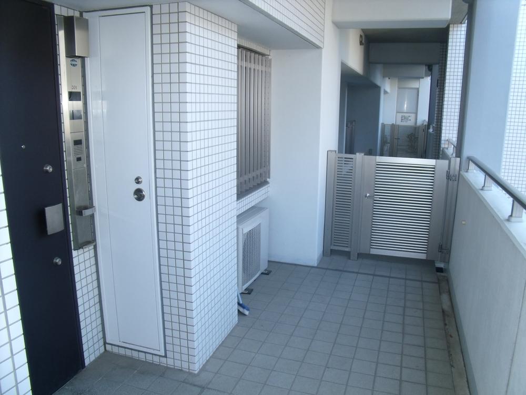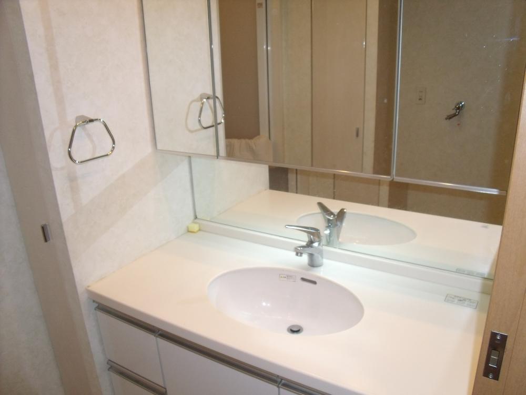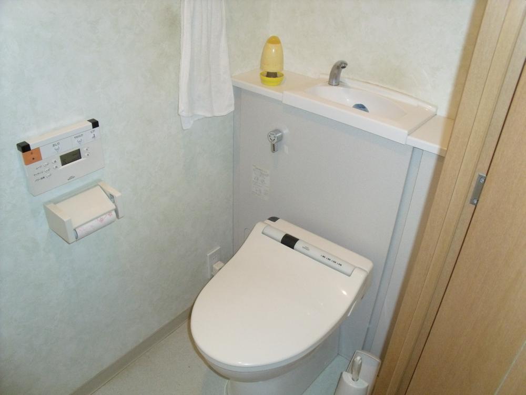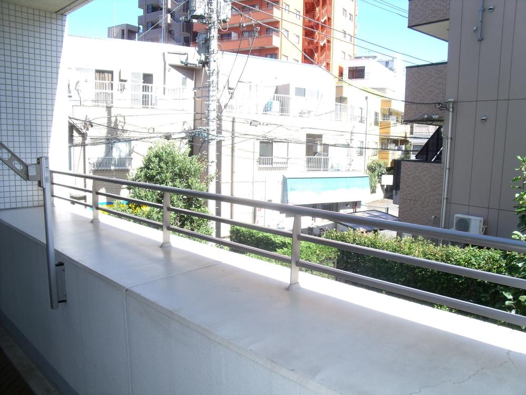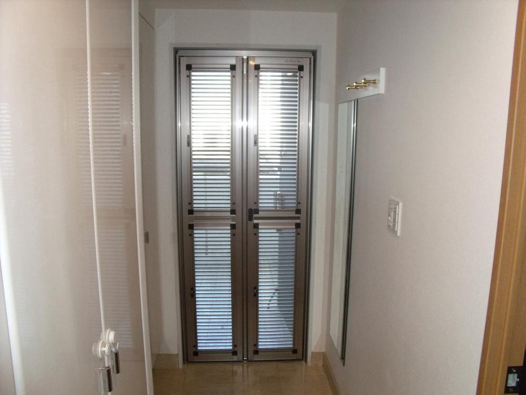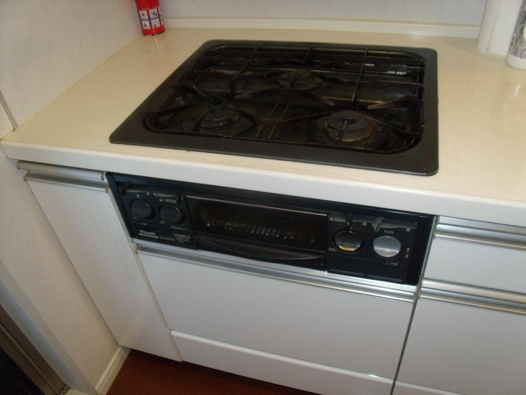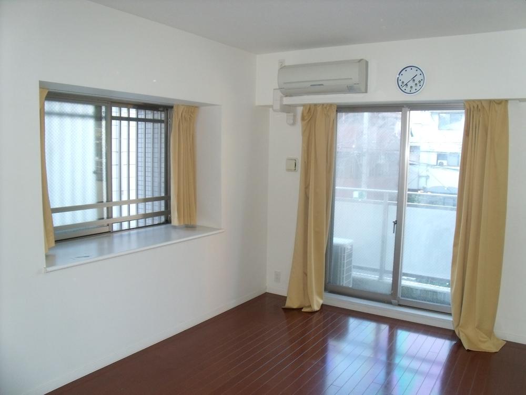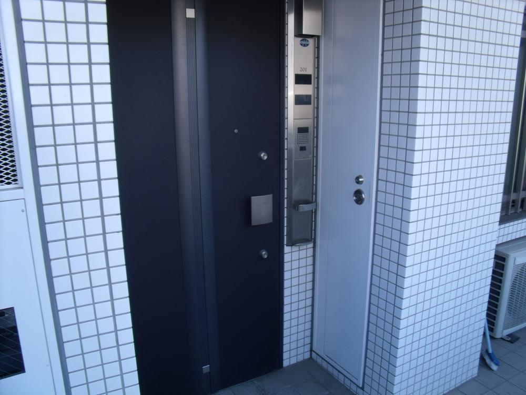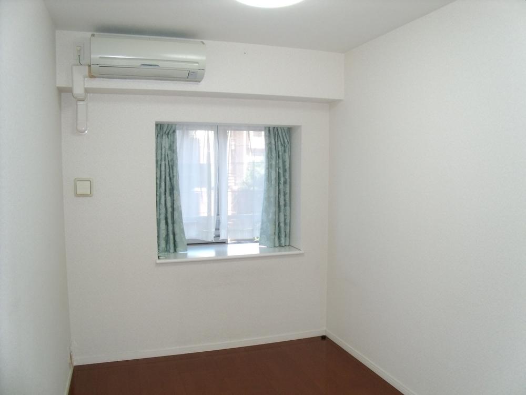|
|
Kashiwa City, Chiba Prefecture
千葉県柏市
|
|
JR Joban Line "Kashiwa" walk 4 minutes
JR常磐線「柏」歩4分
|
|
Breadth with a feeling of freedom and comfort ・ Floor plan Daylighting ・ Good ventilation dihedral balcony Bright face-to-face kitchen facing the balcony Excellent kitchen ventilation with a back door
解放感とゆとりのある広さ・間取り 採光・通風の良い二面バルコニー バルコニーに面した明るい対面キッチン 勝手口のある換気に優れたキッチン
|
|
Entrance porch to enhance the private sense of "Site area of approximately 7600 sq m in front of the station area ・ Total units 167 units. " Clean spacious room "out frame construction method" and the "reverse beam" About 2.2m high sash of having an excellent lighting in the living-dining Wide span design of the frontage "about 7.8m" to capture the light and wind "24-hour monitoring system" by manned and machinery Kids Room ・ Shared facilities enhancement, such as a party room Equipment and functionality of enhancement stocked ease-of-use and comfort
プライベート感を高める玄関ポーチ 駅前エリアに「敷地面積約7600m2・総戸数167戸」 「アウトフレーム工法」と「逆梁」のスッキリ広々した室内 リビングダイニングには採光に優れた約2.2mのハイサッシュ 光と風を取り込む間口「約7.8m」のワイドスパン設計 有人と機械による「24時間監視システム」 キッズルーム・パーティルームなどの共用施設充実 使いやすさと快適さを取り揃えた充実の設備と機能
|
Features pickup 特徴ピックアップ | | Year Available / It is close to the city / Bathroom Dryer / Corner dwelling unit / Share facility enhancement / LDK15 tatami mats or more / Face-to-face kitchen / Security enhancement / Self-propelled parking / Bathroom 1 tsubo or more / 2 or more sides balcony / Otobasu / Walk-in closet / Floor heating / Delivery Box 年内入居可 /市街地が近い /浴室乾燥機 /角住戸 /共有施設充実 /LDK15畳以上 /対面式キッチン /セキュリティ充実 /自走式駐車場 /浴室1坪以上 /2面以上バルコニー /オートバス /ウォークインクロゼット /床暖房 /宅配ボックス |
Event information イベント情報 | | Open Room (please visitors to direct local) schedule / January 12 (Sunday) ・ January 13 (Monday) Time / 11:00 ~ Please come 16:00 feel free to. オープンルーム(直接現地へご来場ください)日程/1月12日(日曜日)・1月13日(月曜日)時間/11:00 ~ 16:00お気軽にお越し下さい。 |
Property name 物件名 | | Beppu Parc Kashiwa center-cho びゅうパルク柏中央町 |
Price 価格 | | 38,500,000 yen 3850万円 |
Floor plan 間取り | | 4LDK 4LDK |
Units sold 販売戸数 | | 1 units 1戸 |
Occupied area 専有面積 | | 92.34 sq m (center line of wall) 92.34m2(壁芯) |
Other area その他面積 | | Balcony area: 21.69 sq m バルコニー面積:21.69m2 |
Whereabouts floor / structures and stories 所在階/構造・階建 | | Second floor / RC14 story 2階/RC14階建 |
Completion date 完成時期(築年月) | | February 2004 2004年2月 |
Address 住所 | | Kashiwa City, Chiba Prefecture center-cho 千葉県柏市中央町 |
Traffic 交通 | | JR Joban Line "Kashiwa" walk 4 minutes JR常磐線「柏」歩4分 |
Contact お問い合せ先 | | TEL: 0800-603-0219 [Toll free] mobile phone ・ Also available from PHS
Caller ID is not notified
Please contact the "saw SUUMO (Sumo)"
If it does not lead, If the real estate company TEL:0800-603-0219【通話料無料】携帯電話・PHSからもご利用いただけます
発信者番号は通知されません
「SUUMO(スーモ)を見た」と問い合わせください
つながらない方、不動産会社の方は
|
Administrative expense 管理費 | | 9400 yen / Month (consignment (commuting)) 9400円/月(委託(通勤)) |
Repair reserve 修繕積立金 | | 10,150 yen / Month 1万150円/月 |
Expenses 諸費用 | | Trunk room use fee: 200 yen / Month トランクルーム利用料:200円/月 |
Time residents 入居時期 | | Consultation 相談 |
Whereabouts floor 所在階 | | Second floor 2階 |
Direction 向き | | Southeast 南東 |
Structure-storey 構造・階建て | | RC14 story RC14階建 |
Site of the right form 敷地の権利形態 | | Ownership 所有権 |
Use district 用途地域 | | One dwelling 1種住居 |
Parking lot 駐車場 | | Site (10,000 yen ~ 13,000 yen / Month) 敷地内(1万円 ~ 1万3000円/月) |
Company profile 会社概要 | | <Mediation> Minister of Land, Infrastructure and Transport (8) No. 003,394 (one company) Real Estate Association (Corporation) metropolitan area real estate Fair Trade Council member Taisei the back Real Estate Sales Co., Ltd. Kashiwa office Yubinbango277-0005 Chiba Prefecture KashiwashiKashiwa 1-2-37 Chiba IBJ Building fourth floor <仲介>国土交通大臣(8)第003394号(一社)不動産協会会員 (公社)首都圏不動産公正取引協議会加盟大成有楽不動産販売(株)柏営業所〒277-0005 千葉県柏市柏1-2-37 ちば興銀ビルディング4階 |
