Used Apartments » Kanto » Chiba Prefecture » Kashiwa
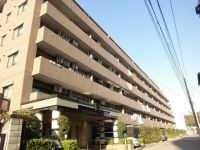 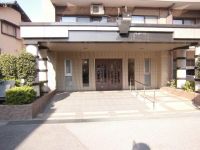
| | Kashiwa City, Chiba Prefecture 千葉県柏市 |
| JR Joban Line "Minamikashiwa" walk 4 minutes JR常磐線「南柏」歩4分 |
| Station near a 4-minute walk! View there is no building in front, Good per yang. Storage is plenty 4LDK indoor clean your. 駅近徒歩4分!前面に建物がなく眺望、陽当たり良好です。収納たっぷり4LDK室内きれいにお使いです。 |
Features pickup 特徴ピックアップ | | Super close / It is close to the city / System kitchen / Bathroom Dryer / Yang per good / All room storage / Flat to the station / A quiet residential area / Japanese-style room / Wide balcony / Barrier-free / 2 or more sides balcony / Southeast direction / South balcony / Elevator / The window in the bathroom / TV monitor interphone / Urban neighborhood / Mu front building / Ventilation good / Walk-in closet / Pets Negotiable / roof balcony / Flat terrain / Delivery Box スーパーが近い /市街地が近い /システムキッチン /浴室乾燥機 /陽当り良好 /全居室収納 /駅まで平坦 /閑静な住宅地 /和室 /ワイドバルコニー /バリアフリー /2面以上バルコニー /東南向き /南面バルコニー /エレベーター /浴室に窓 /TVモニタ付インターホン /都市近郊 /前面棟無 /通風良好 /ウォークインクロゼット /ペット相談 /ルーフバルコニー /平坦地 /宅配ボックス | Property name 物件名 | | Lions Mansion Minamikashiwa Parkside ライオンズマンション南柏パークサイド | Price 価格 | | 26,400,000 yen 2640万円 | Floor plan 間取り | | 4LDK 4LDK | Units sold 販売戸数 | | 1 units 1戸 | Total units 総戸数 | | 57 units 57戸 | Occupied area 専有面積 | | 87.33 sq m 87.33m2 | Other area その他面積 | | Balcony area: 17.55 sq m , Roof balcony: 21.15 sq m (use fee 420 yen / Month) バルコニー面積:17.55m2、ルーフバルコニー:21.15m2(使用料420円/月) | Whereabouts floor / structures and stories 所在階/構造・階建 | | 5th floor / Steel 6-story 5階/鉄骨6階建 | Completion date 完成時期(築年月) | | November 1998 1998年11月 | Address 住所 | | Kashiwa City, Chiba Prefecture Minamikashiwa 2 千葉県柏市南柏2 | Traffic 交通 | | JR Joban Line "Minamikashiwa" walk 4 minutes JR常磐線「南柏」歩4分 | Contact お問い合せ先 | | TEL: 0800-603-1497 [Toll free] mobile phone ・ Also available from PHS
Caller ID is not notified
Please contact the "saw SUUMO (Sumo)"
If it does not lead, If the real estate company TEL:0800-603-1497【通話料無料】携帯電話・PHSからもご利用いただけます
発信者番号は通知されません
「SUUMO(スーモ)を見た」と問い合わせください
つながらない方、不動産会社の方は
| Administrative expense 管理費 | | 14,900 yen / Month (consignment (cyclic)) 1万4900円/月(委託(巡回)) | Repair reserve 修繕積立金 | | 6900 yen / Month 6900円/月 | Expenses 諸費用 | | Town council fee: 200 yen / Month 町会費:200円/月 | Whereabouts floor 所在階 | | 5th floor 5階 | Direction 向き | | Southeast 南東 | Structure-storey 構造・階建て | | Steel 6-story 鉄骨6階建 | Site of the right form 敷地の権利形態 | | Ownership 所有権 | Use district 用途地域 | | Commerce 商業 | Parking lot 駐車場 | | Site (12,000 yen / Month) 敷地内(1万2000円/月) | Company profile 会社概要 | | <Mediation> Governor of Chiba Prefecture (7) No. 010379 (the Company), Chiba Prefecture Building Lots and Buildings Transaction Business Association (Corporation) metropolitan area real estate Fair Trade Council member (Ltd.) Miyazawa Holmes Yubinbango271-0077 Matsudo, Chiba Prefecture root 2-12 Miyazawa building <仲介>千葉県知事(7)第010379号(社)千葉県宅地建物取引業協会会員 (公社)首都圏不動産公正取引協議会加盟(株)ミヤザワホームズ〒271-0077 千葉県松戸市根本2-12 ミヤザワビル |
Local appearance photo現地外観写真 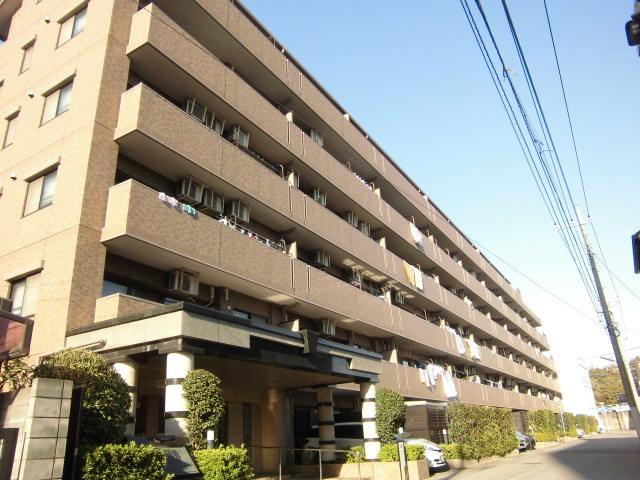 Local (11 May 2013) Shooting
現地(2013年11月)撮影
Entranceエントランス 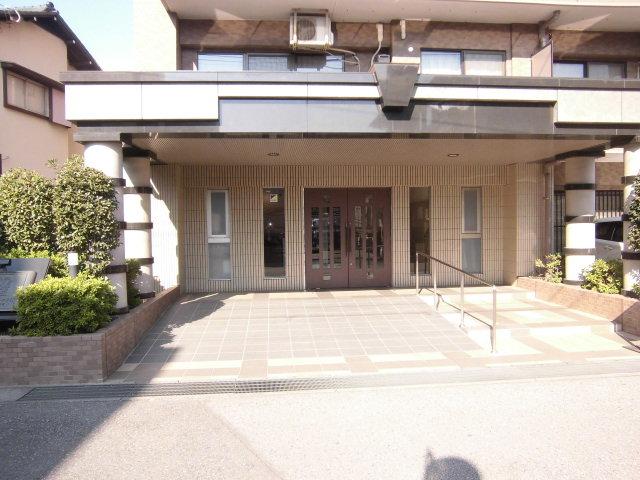 Local (11 May 2013) Shooting
現地(2013年11月)撮影
Lobbyロビー 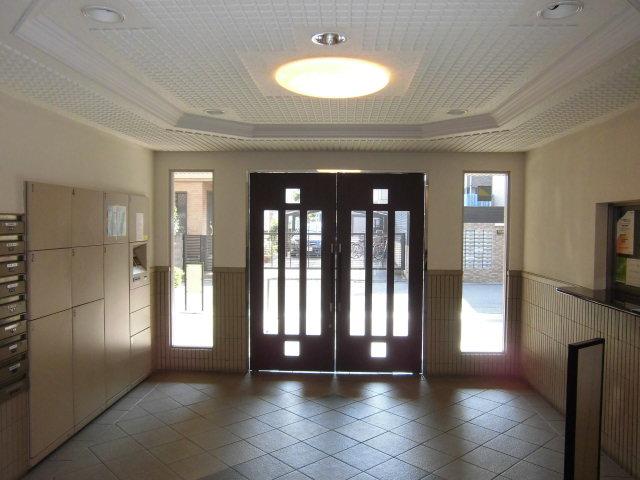 Common areas
共用部
Floor plan間取り図 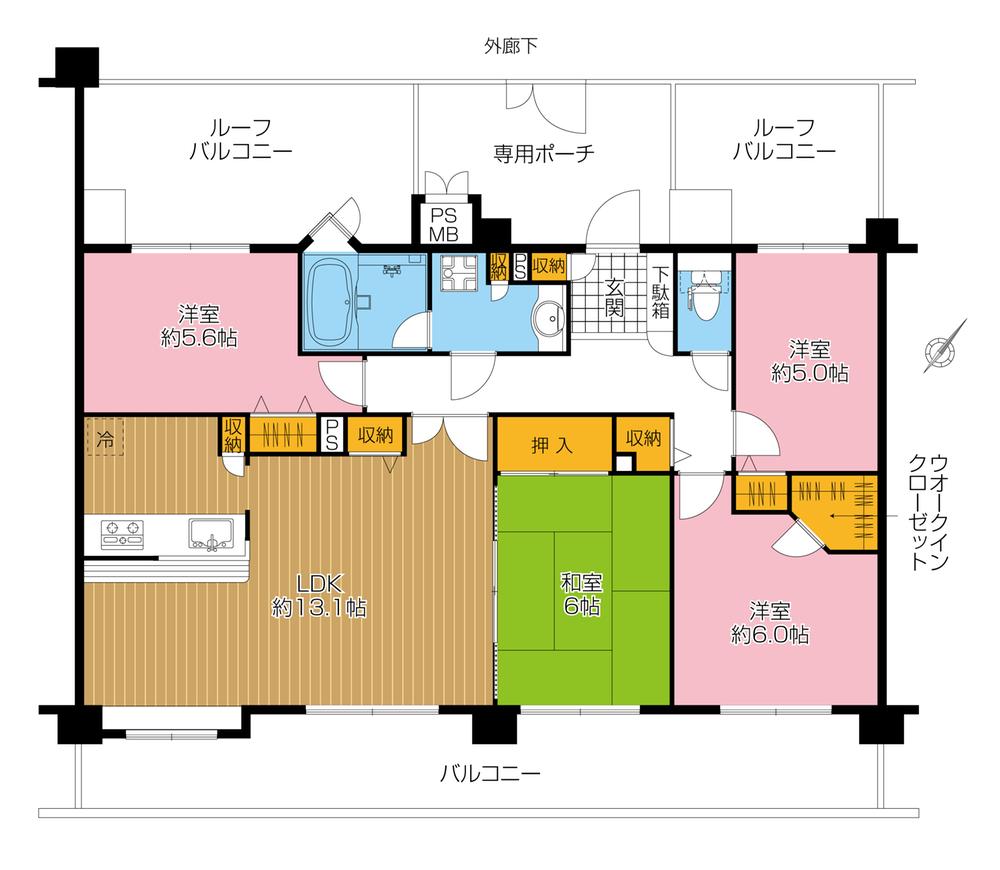 4LDK, Price 26,400,000 yen, Occupied area 87.33 sq m , Balcony area 17.55 sq m
4LDK、価格2640万円、専有面積87.33m2、バルコニー面積17.55m2
Other common areasその他共用部 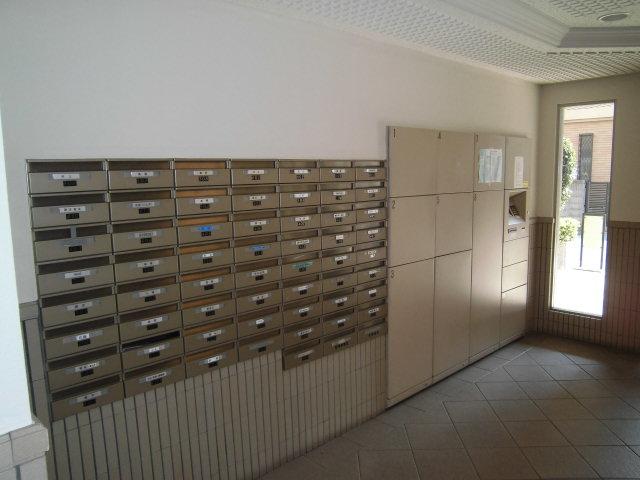 Common areas
共用部
Convenience storeコンビニ 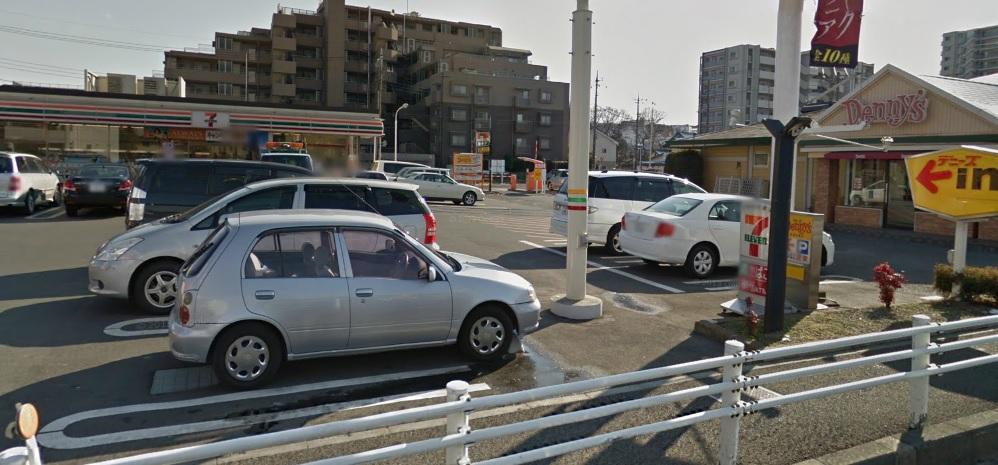 Seven-Eleven and a 3-minute walk to Denny's
セブンイレブン&デニーズまで徒歩3分
Supermarketスーパー 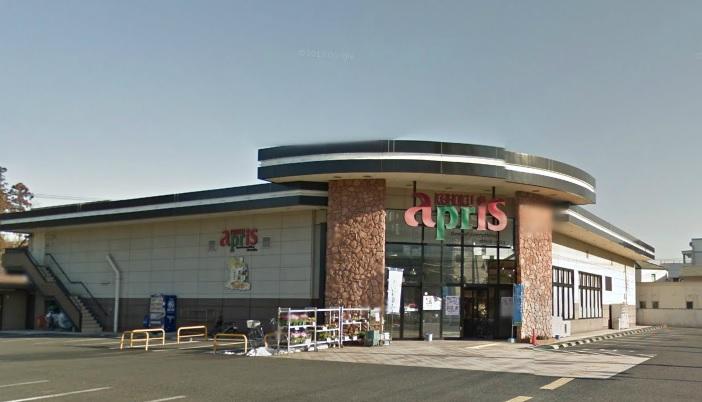 apris Keihoku a 5-minute walk away
aprisケイホクまで徒歩5分
Drug storeドラッグストア 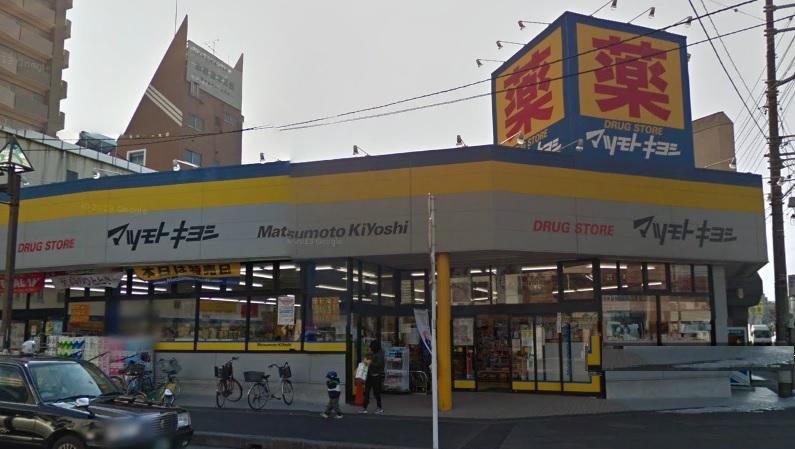 Walk up to Matsumotokiyoshi 6 minutes
マツモトキヨシまで徒歩6分
Kindergarten ・ Nursery幼稚園・保育園 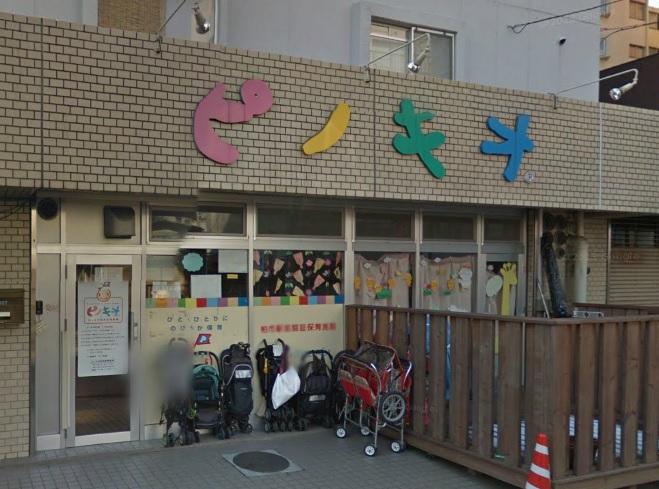 Pinocchio 2-minute walk from the infants building Minamikashiwa Gardens
ピノキオ幼児舎南柏園まで徒歩2分
Primary school小学校 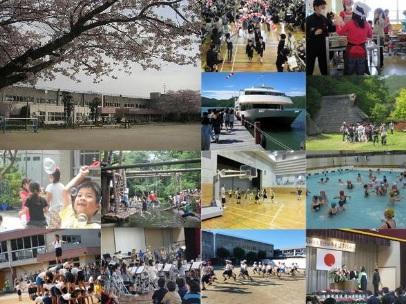 Walk from Kashiwa TatsuYutaka elementary school 11 minutes
柏市立豊小学校まで徒歩11分
Station駅 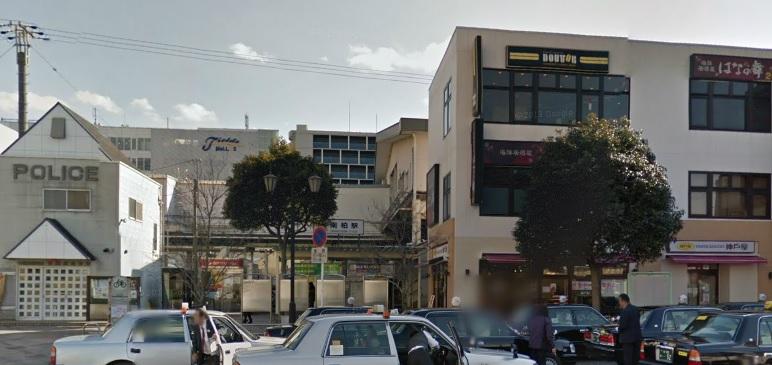 Walk to the station four minutes
駅まで徒歩4分
Shopping centreショッピングセンター 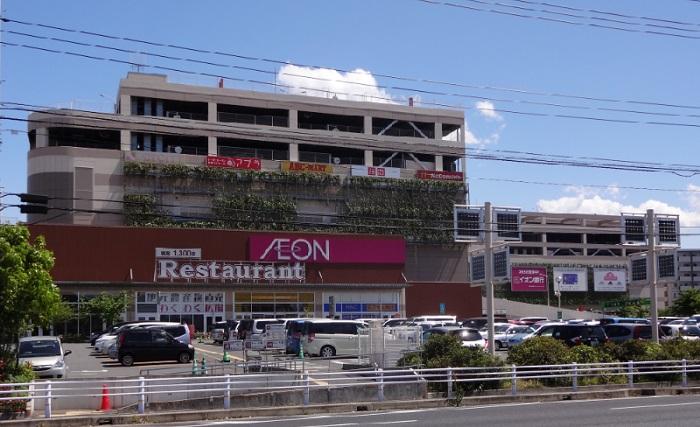 A 10-minute walk from the ion Minamikashiwa shop
イオン南柏店まで徒歩10分
Location
|













