Used Apartments » Chugoku » Hiroshima » Higashi-ku
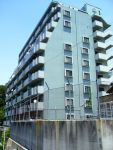 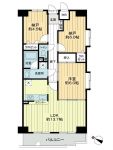
| | Hiroshima, Hiroshima Prefecture, Higashi-ku, 広島県広島市東区 |
| JR Sanyo Line "Hiroshima" 20 minutes Ushitawaseda 3-chome, walk 4 minutes by bus JR山陽本線「広島」バス20分牛田早稲田3丁目歩4分 |
| ■ Renovation content (2013 October closed) (Cross Chokawa, Flooring Chokawa, Kitchen exchange, Vanity exchange, Bathroom dryer mounting, Screen door Chokawa, House cleaning) ■ There is free parking on site [Per month: 12,000 yen] (2013 July 1, 2009) ■ Pet breeding Allowed (with detailed regulations) ■リフォーム内容(平成25年10月完了済)(クロス張替、フローリング張替、キッチン交換、洗面化粧台交換、浴室乾燥機取付、網戸張替、ハウスクリーニング)■敷地内駐車場空きあり【月額:12,000円】(平成25年7月1日現在)■ペット飼育可(細則あり) |
Features pickup 特徴ピックアップ | | See the mountain / Interior renovation / System kitchen / Corner dwelling unit / Yang per good / All room storage / A quiet residential area / Face-to-face kitchen / Flooring Chokawa / Bicycle-parking space / Elevator / Renovation / Leafy residential area / Ventilation good / All living room flooring / Good view / Storeroom / Pets Negotiable 山が見える /内装リフォーム /システムキッチン /角住戸 /陽当り良好 /全居室収納 /閑静な住宅地 /対面式キッチン /フローリング張替 /駐輪場 /エレベーター /リノベーション /緑豊かな住宅地 /通風良好 /全居室フローリング /眺望良好 /納戸 /ペット相談 | Property name 物件名 | | Evergreen Ushida エバーグリーン牛田 | Price 価格 | | 17.8 million yen 1780万円 | Floor plan 間取り | | 1LDK + 2S (storeroom) 1LDK+2S(納戸) | Units sold 販売戸数 | | 1 units 1戸 | Total units 総戸数 | | 55 units 55戸 | Occupied area 専有面積 | | 67.84 sq m (center line of wall) 67.84m2(壁芯) | Other area その他面積 | | Balcony area: 7.8 sq m バルコニー面積:7.8m2 | Whereabouts floor / structures and stories 所在階/構造・階建 | | 5th floor / RC11 story 5階/RC11階建 | Completion date 完成時期(築年月) | | July 1997 1997年7月 | Address 住所 | | Hiroshima, Hiroshima Prefecture, Higashi-ku, Ushitawaseda 4 広島県広島市東区牛田早稲田4 | Traffic 交通 | | JR Sanyo Line "Hiroshima" 20 minutes Ushitawaseda 3-chome, walk 4 minutes by bus JR山陽本線「広島」バス20分牛田早稲田3丁目歩4分
| Related links 関連リンク | | [Related Sites of this company] 【この会社の関連サイト】 | Person in charge 担当者より | | Person in charge of real-estate and building Yamade Shizu man Age: 30 Daigyokai Experience: 8 years size and floor plan, of course, Hope conditions such as, First of all, please let us know your requirements. Also, Loans and expenses, tax, Replacement methods, such as, Please contact us with confidence. 担当者宅建山出 志津男年齢:30代業界経験:8年広さや間取りはもちろん、ご希望条件など、まずはご要望をお聞かせください。また、ローンや諸費用、税金、買い替え方法など、安心してご相談ください。 | Contact お問い合せ先 | | TEL: 0120-984841 [Toll free] Please contact the "saw SUUMO (Sumo)" TEL:0120-984841【通話料無料】「SUUMO(スーモ)を見た」と問い合わせください | Administrative expense 管理費 | | 6200 yen / Month (consignment (commuting)) 6200円/月(委託(通勤)) | Repair reserve 修繕積立金 | | 2100 yen / Month 2100円/月 | Time residents 入居時期 | | Consultation 相談 | Whereabouts floor 所在階 | | 5th floor 5階 | Direction 向き | | Southwest 南西 | Renovation リフォーム | | 2013 September interior renovation completed (kitchen ・ wall ・ floor ・ Vanity exchange, etc.) 2013年9月内装リフォーム済(キッチン・壁・床・洗面化粧台交換他) | Overview and notices その他概要・特記事項 | | Contact: Yamade Shizu man 担当者:山出 志津男 | Structure-storey 構造・階建て | | RC11 story RC11階建 | Site of the right form 敷地の権利形態 | | Ownership 所有権 | Use district 用途地域 | | Two mid-high 2種中高 | Parking lot 駐車場 | | Site (12,000 yen / Month) 敷地内(1万2000円/月) | Company profile 会社概要 | | <Mediation> Minister of Land, Infrastructure and Transport (6) No. 004,139 (one company) Real Estate Association (Corporation) metropolitan area real estate Fair Trade Council member (Ltd.) Daikyo Riarudo Hiroshima shop / Telephone reception → Head Office: Tokyo Yubinbango730-0037 Hiroshima medium Hiroshima-ku Nakamachi No. 7 No. 41 Hiroshima Sanei building the fourth floor <仲介>国土交通大臣(6)第004139号(一社)不動産協会会員 (公社)首都圏不動産公正取引協議会加盟(株)大京リアルド広島店/電話受付→本社:東京〒730-0037 広島県広島市中区中町7番41号 広島三栄ビル4階 |
Local appearance photo現地外観写真 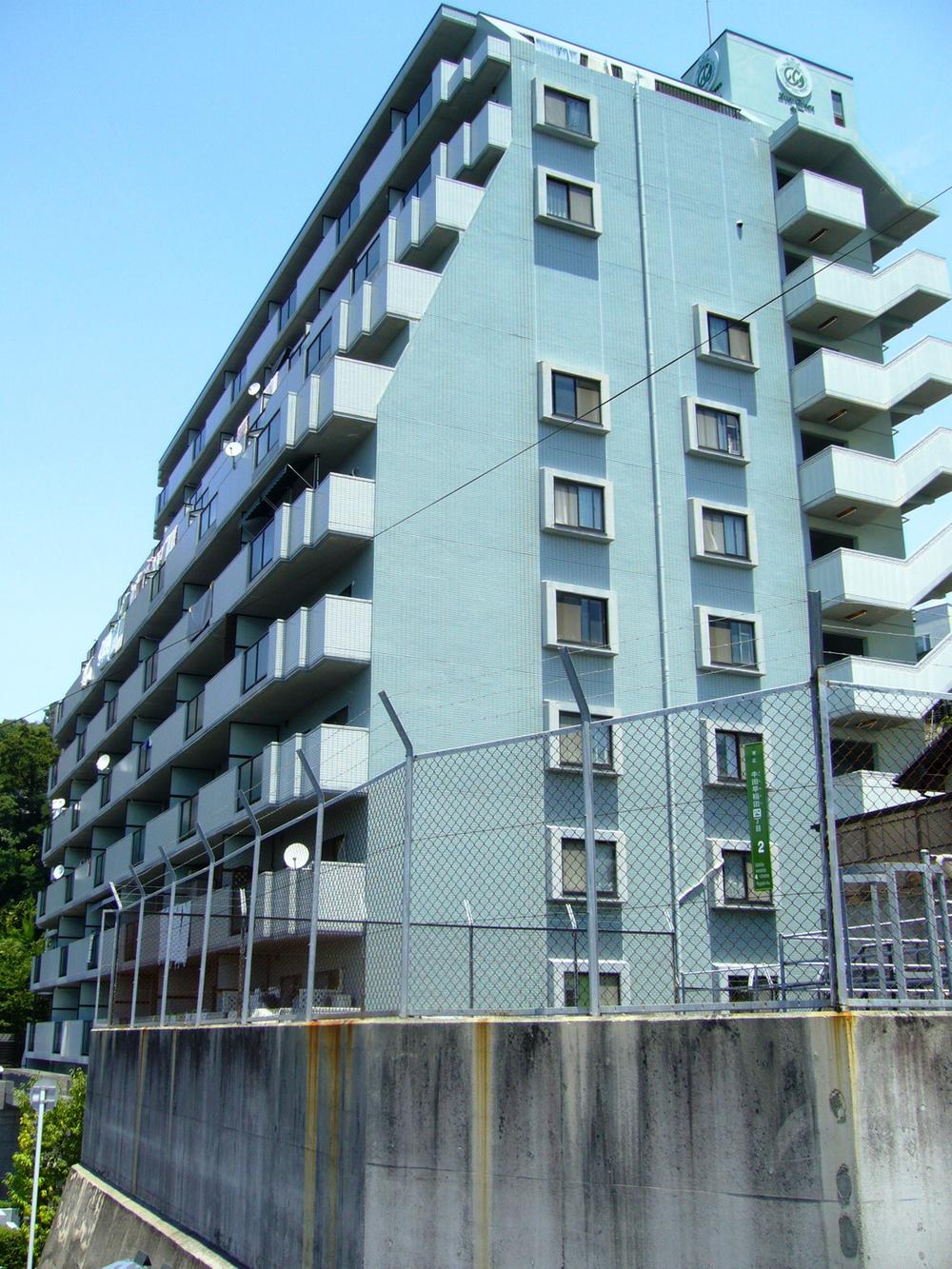 Building appearance (July 2013 shooting)
建物外観(2013年7月撮影)
Floor plan間取り図 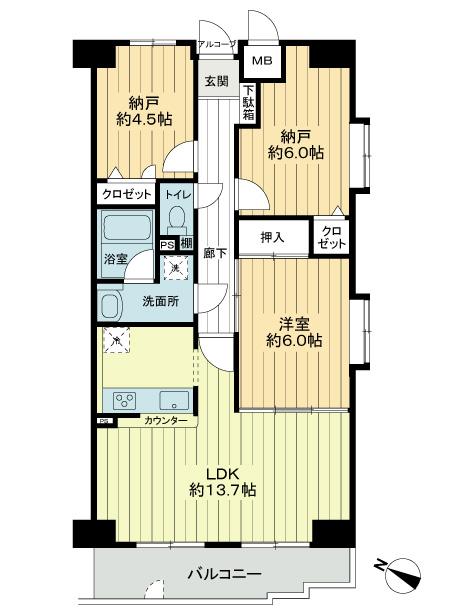 1LDK + 2S (storeroom), Price 17.8 million yen, Occupied area 67.84 sq m , Balcony area 7.8 sq m floor plan
1LDK+2S(納戸)、価格1780万円、専有面積67.84m2、バルコニー面積7.8m2 間取り図
View photos from the dwelling unit住戸からの眺望写真 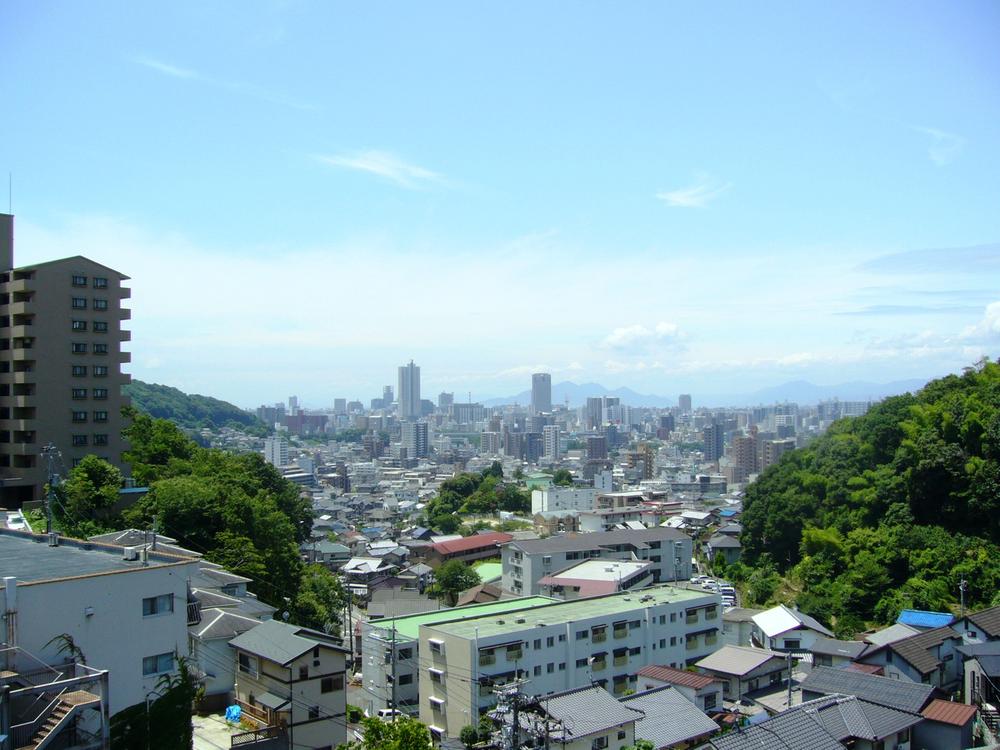 View from the balcony (July 2013 shooting)
バルコニーからの眺望(2013年7月撮影)
Local appearance photo現地外観写真 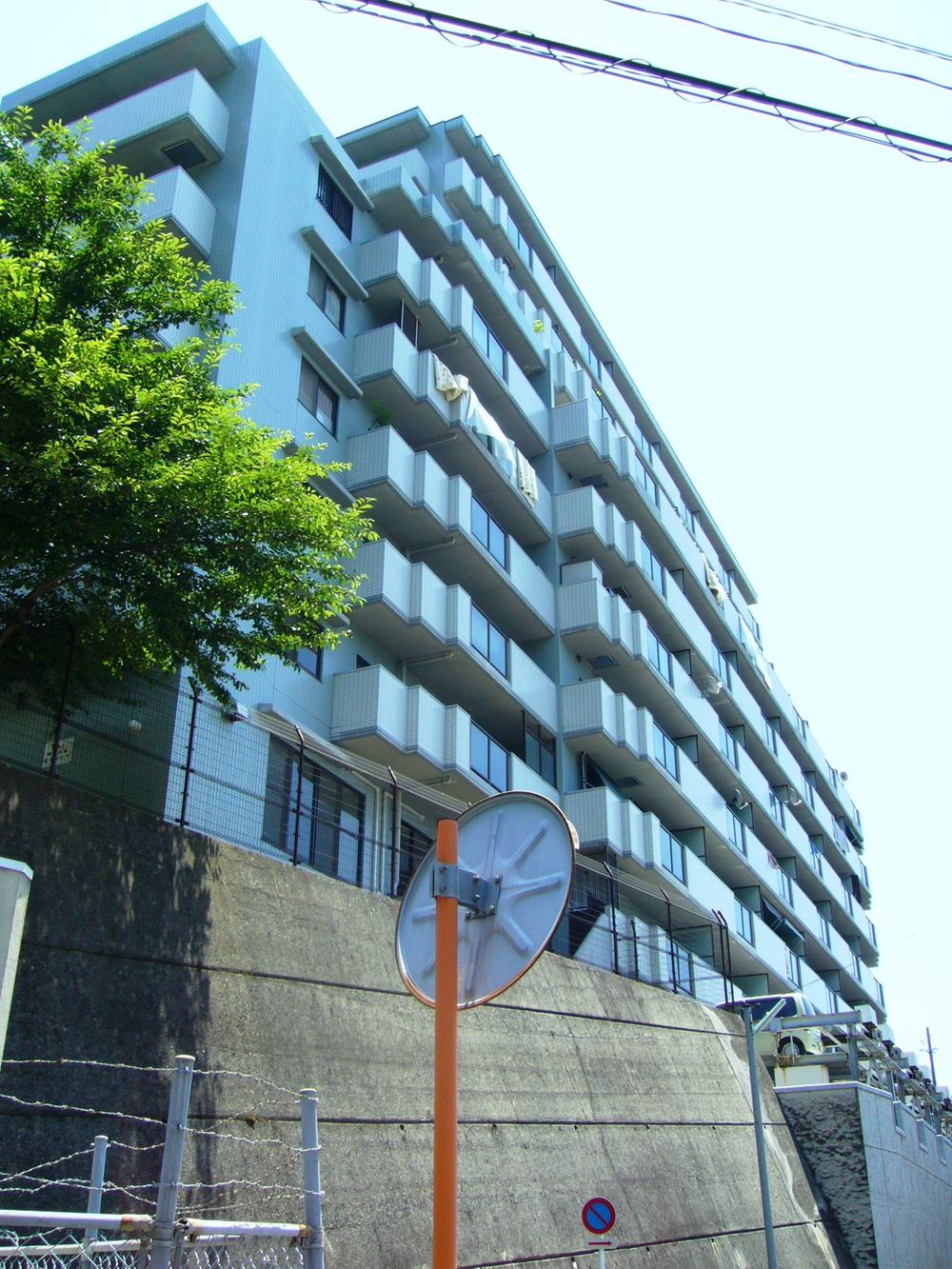 Building appearance (July 2013 shooting)
建物外観(2013年7月撮影)
Livingリビング 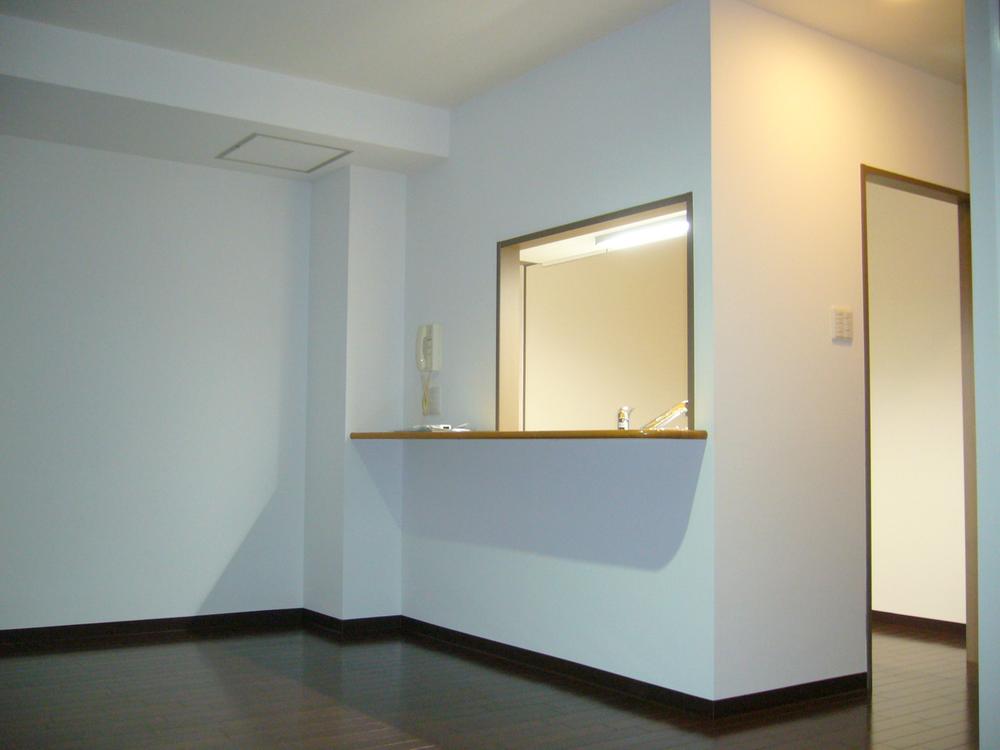 living ・ Dining (2013 November shooting)
リビング・ダイニング(2013年11月撮影)
Kitchenキッチン 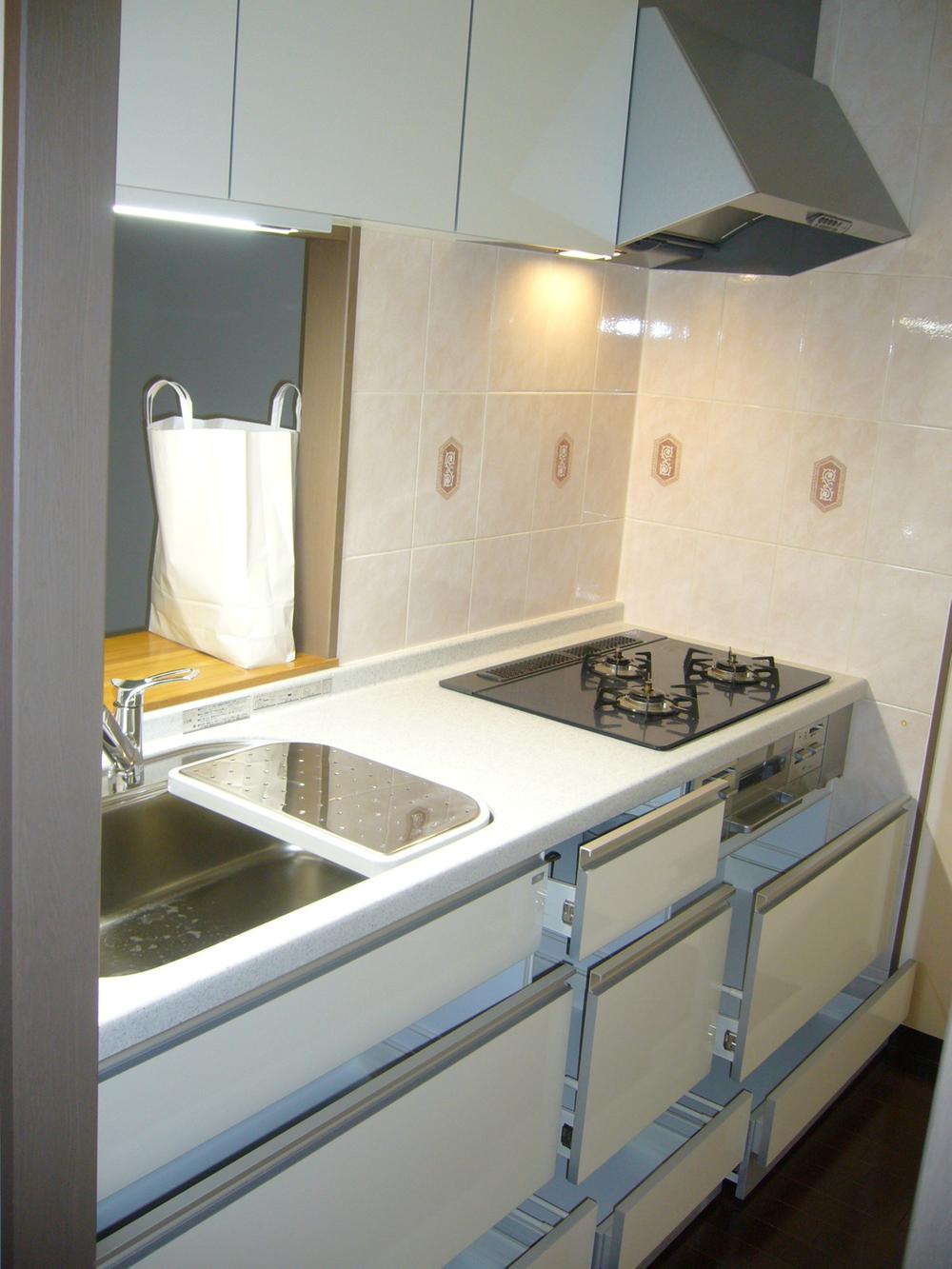 System Kitchen (2013 November shooting)
システムキッチン(2013年11月撮影)
Wash basin, toilet洗面台・洗面所 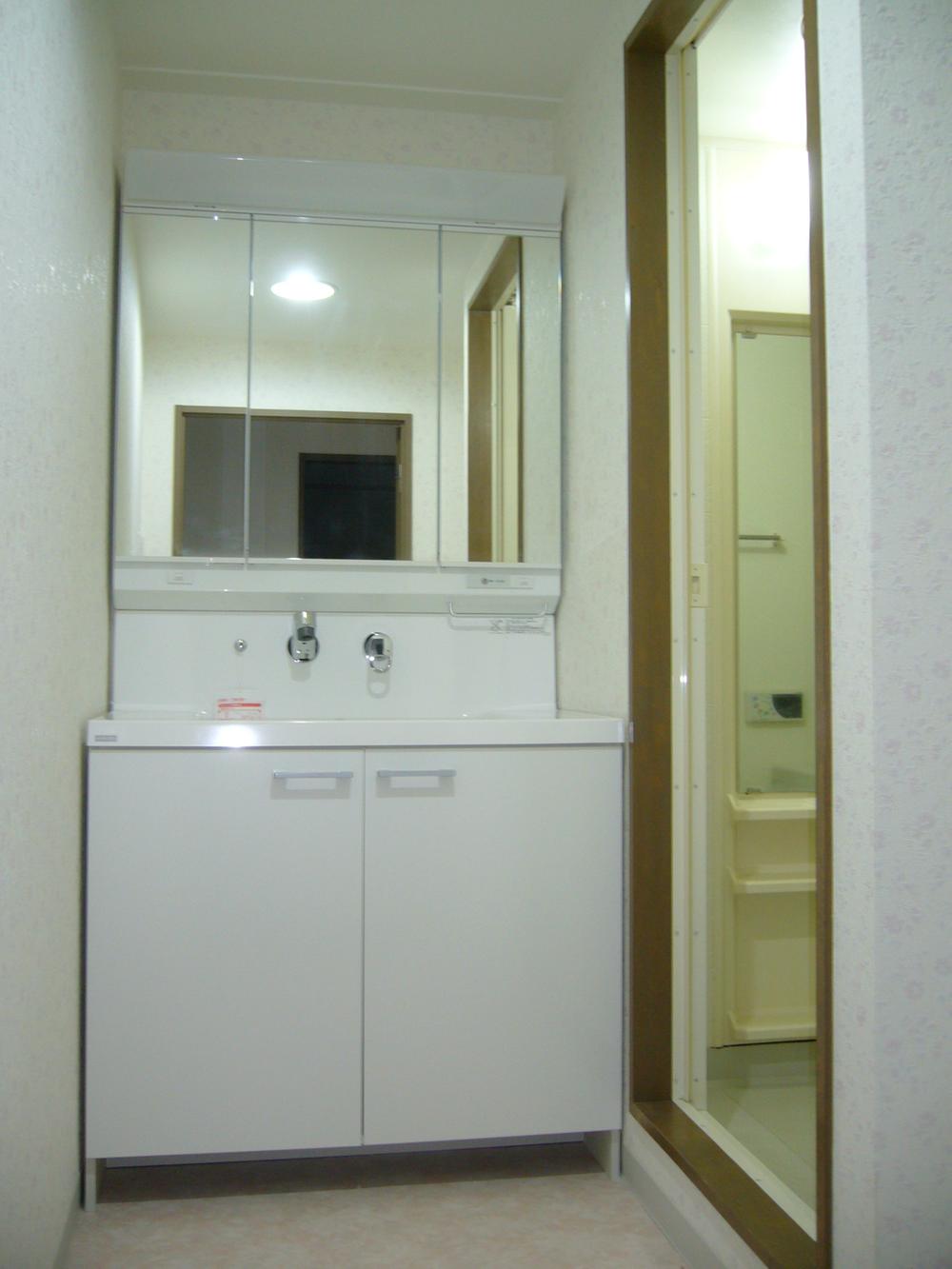 Vanity (2013 November shooting)
洗面化粧台(2013年11月撮影)
Toiletトイレ 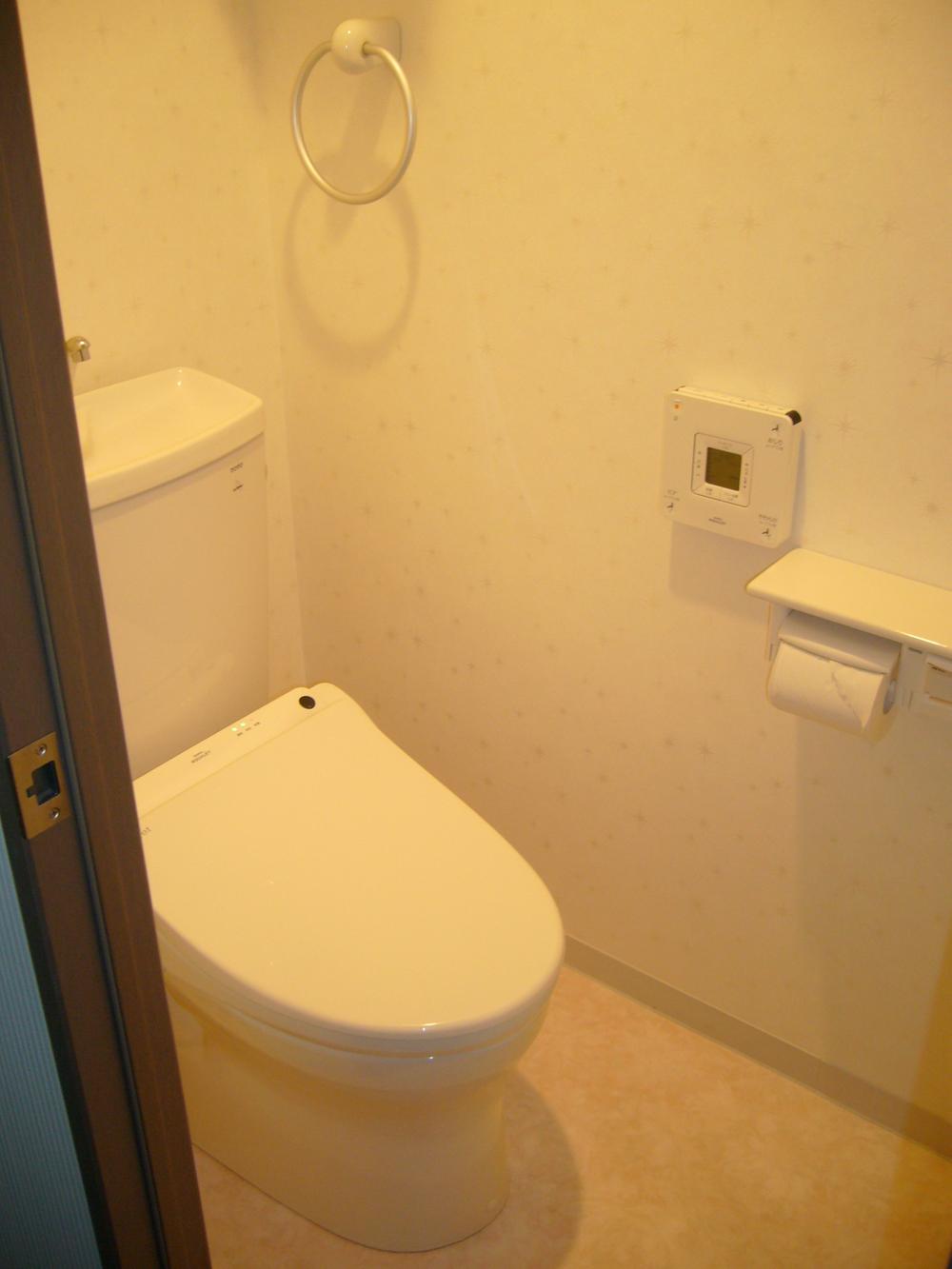 Toilet (2013 November shooting)
トイレ(2013年11月撮影)
Entranceエントランス 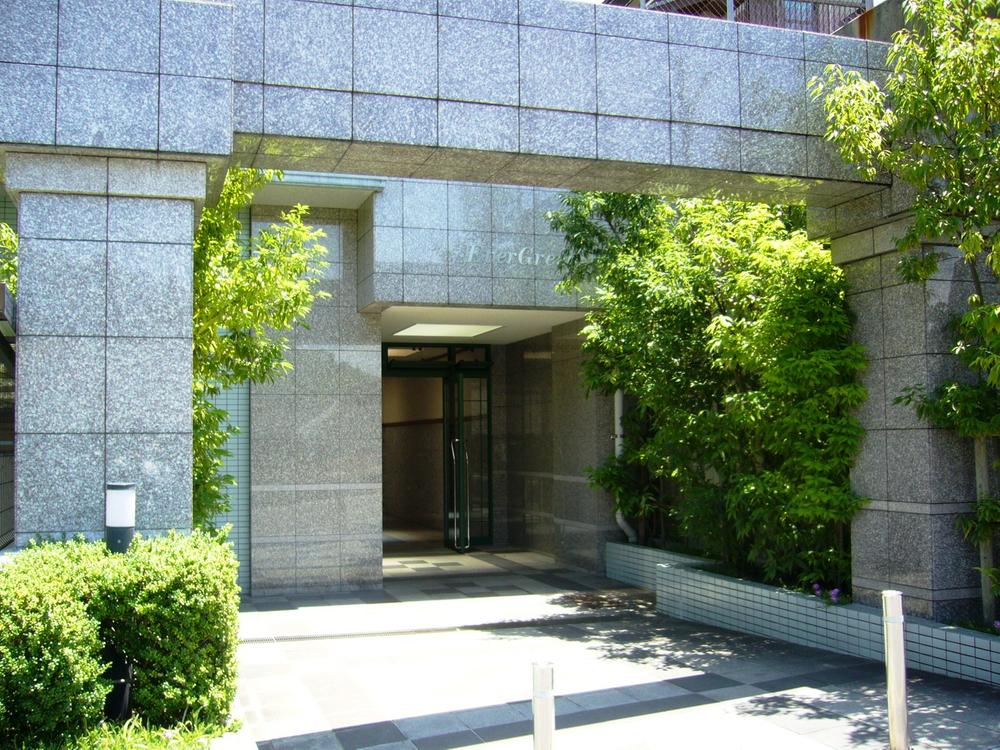 Entrance (July 2013 shooting)
エントランス(2013年7月撮影)
Balconyバルコニー 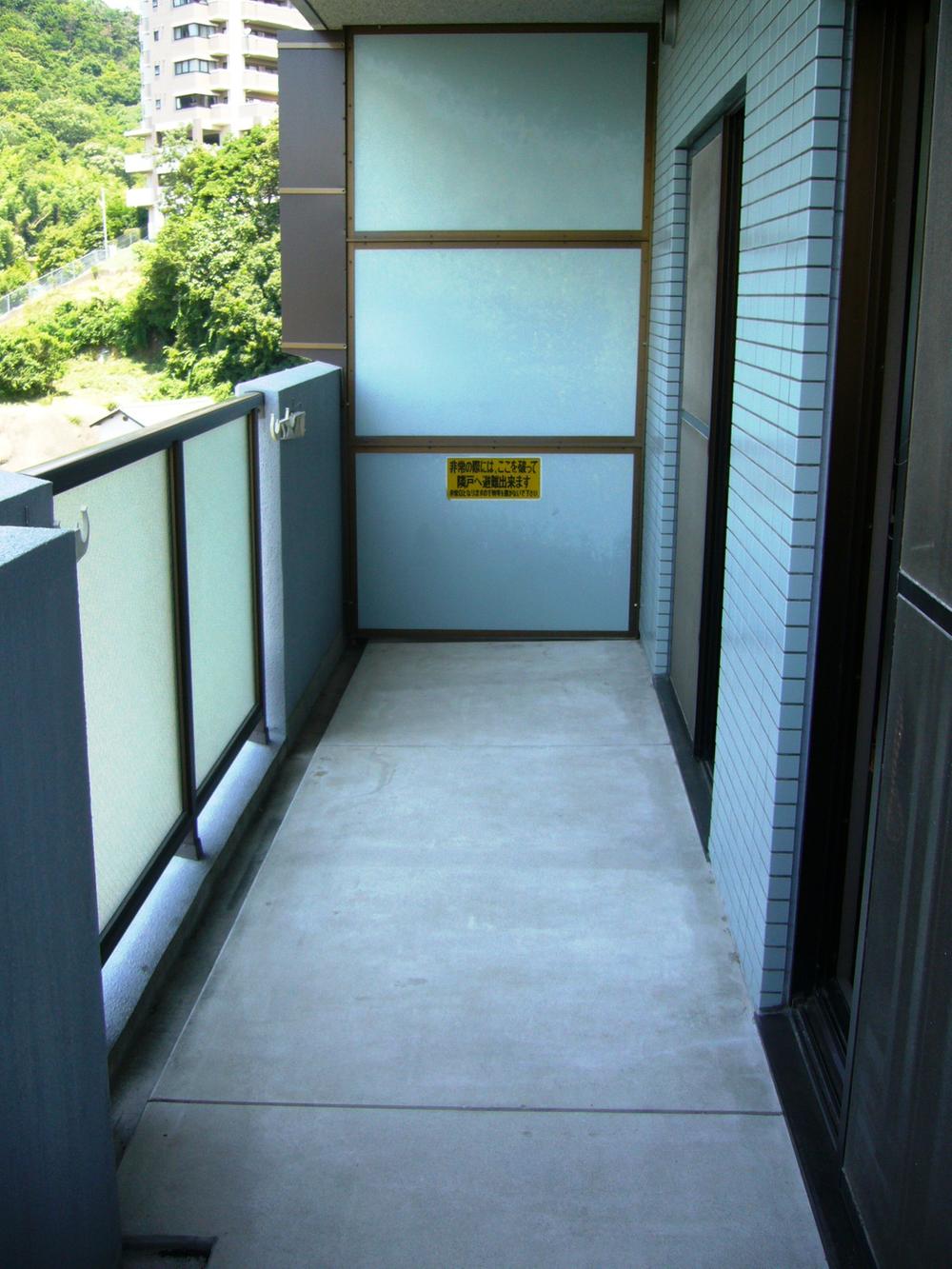 Balcony (July 2013 shooting)
バルコニー(2013年7月撮影)
Entranceエントランス 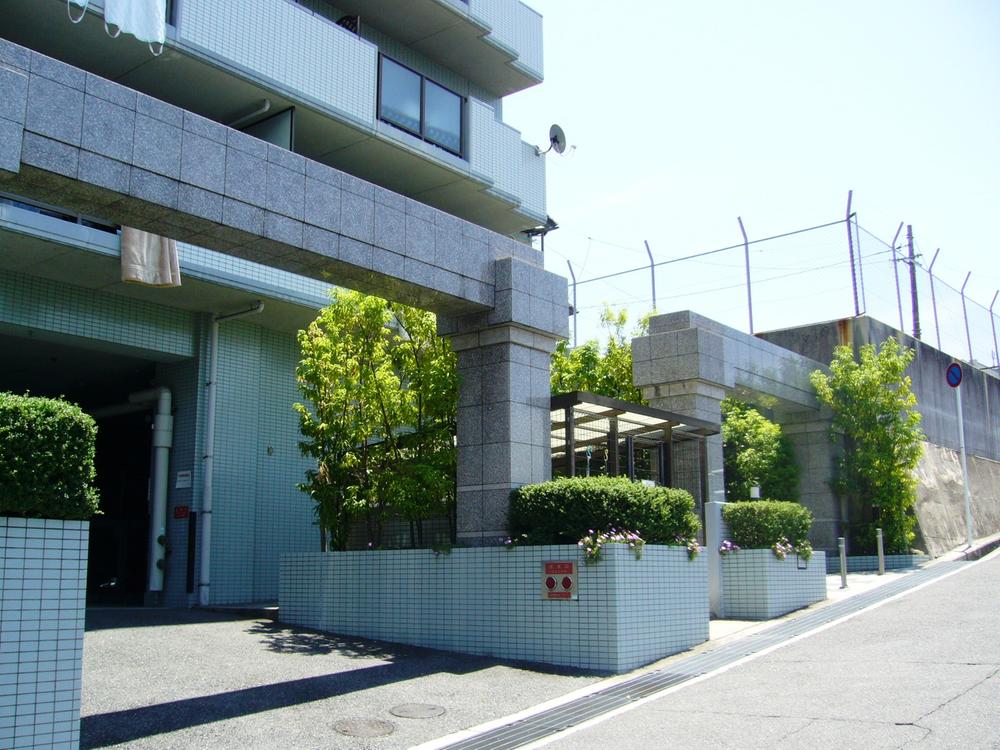 Entrance (July 2013 shooting)
エントランス(2013年7月撮影)
Location
|












