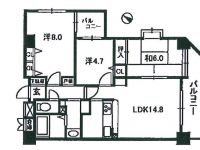|
|
Hiroshima, Hiroshima Prefecture Asaminami
広島県広島市安佐南区
|
|
Wide exchange "Kamigion" walk 1 minute
広交「上祇園」歩1分
|
|
● southeast angle room undercover plane parking ●
●東南角部屋●屋根付き平面駐車場
|
|
■ One after another open convenient store. JR under Gion area of attention that the convenience is increasingly UP ■ Town of ion mall nearby that you can enjoy the comfort
■便利な店舗が続々オープン。利便性がますますUPする注目のJR下祗園エリア■快適さを享受できるイオンモール至近の街
|
Features pickup 特徴ピックアップ | | Super close / Corner dwelling unit / All room storage / LDK15 tatami mats or more / Japanese-style room / Face-to-face kitchen / 2 or more sides balcony / Southeast direction スーパーが近い /角住戸 /全居室収納 /LDK15畳以上 /和室 /対面式キッチン /2面以上バルコニー /東南向き |
Property name 物件名 | | Jcity Gion Jcity祇園 |
Price 価格 | | 16.8 million yen 1680万円 |
Floor plan 間取り | | 3LDK 3LDK |
Units sold 販売戸数 | | 1 units 1戸 |
Total units 総戸数 | | 24 units 24戸 |
Occupied area 専有面積 | | 74.32 sq m (22.48 tsubo) (center line of wall) 74.32m2(22.48坪)(壁芯) |
Other area その他面積 | | Balcony area: 14.18 sq m バルコニー面積:14.18m2 |
Whereabouts floor / structures and stories 所在階/構造・階建 | | Second floor / RC9 story 2階/RC9階建 |
Completion date 完成時期(築年月) | | January 1996 1996年1月 |
Address 住所 | | Hiroshima, Hiroshima Prefecture Asaminami Gion 2 広島県広島市安佐南区祇園2 |
Traffic 交通 | | Wide exchange "Kamigion" walk 1 minute JR Kabe Line "Shimogion" walk 8 minutes 広交「上祇園」歩1分JR可部線「下祇園」歩8分
|
Related links 関連リンク | | [Related Sites of this company] 【この会社の関連サイト】 |
Person in charge 担当者より | | Lightness of the person in charge Nagoshi Fumiya footwork boasts! Thoroughly because it will guide you until you are able to convince the customer, Please feel free to contact us. 担当者名越 文哉フットワークの軽さが自慢です!お客様に納得して頂けるまでとことんご案内いたしますので、お気軽にお問い合わせください。 |
Contact お問い合せ先 | | TEL: 0800-603-3620 [Toll free] mobile phone ・ Also available from PHS
Caller ID is not notified
Please contact the "saw SUUMO (Sumo)"
If it does not lead, If the real estate company TEL:0800-603-3620【通話料無料】携帯電話・PHSからもご利用いただけます
発信者番号は通知されません
「SUUMO(スーモ)を見た」と問い合わせください
つながらない方、不動産会社の方は
|
Administrative expense 管理費 | | 9300 yen / Month (consignment (commuting)) 9300円/月(委託(通勤)) |
Repair reserve 修繕積立金 | | 9500 yen / Month 9500円/月 |
Time residents 入居時期 | | Consultation 相談 |
Whereabouts floor 所在階 | | Second floor 2階 |
Direction 向き | | Southeast 南東 |
Overview and notices その他概要・特記事項 | | Contact: Nagoshi Fumiya 担当者:名越 文哉 |
Structure-storey 構造・階建て | | RC9 story RC9階建 |
Site of the right form 敷地の権利形態 | | Ownership 所有権 |
Use district 用途地域 | | One dwelling 1種住居 |
Parking lot 駐車場 | | Site (8900 yen / Month) 敷地内(8900円/月) |
Company profile 会社概要 | | <Mediation> Governor of Hiroshima Prefecture (6) Article 006948 No. cosmid Real Estate Co., Ltd. Yubinbango733-0002 Hiroshima, Hiroshima Prefecture, Nishi-ku, Kusunoki-cho, 1-13-11 <仲介>広島県知事(6)第006948号木住不動産(株)〒733-0002 広島県広島市西区楠木町1-13-11 |
Construction 施工 | | (Ltd.) Kumagai Gumi Co., Ltd. (株)熊谷組 |


















