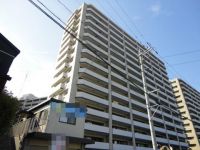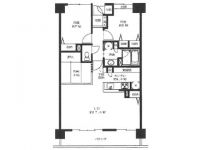|
|
Hiroshima, Hiroshima Prefecture Asaminami
広島県広島市安佐南区
|
|
Bus "A city center" walk 3 minutes
バス「Aシティ中央」歩3分
|
|
Mato change in 3LDK from 4LDK Ryukyu tatami Japanese-style Hot-water underfloor heating Bathroom Dryer Dish washing dryer 24-hour security bike ・ bicycle ・ Billing water rate is six times a year and administrative expenses at the same time Parking 5
4LDKから3LDKに間取変更 琉球畳の和室 温水式床下暖房 浴室乾燥機 食器洗乾燥機 24時間セキュリティ バイク・自転車・水道料金は年6回管理費と同時に請求 駐車場5
|
Features pickup 特徴ピックアップ | | Super close / System kitchen / Bathroom Dryer / top floor ・ No upper floor / Face-to-face kitchen / Security enhancement / Dish washing dryer / Pets Negotiable スーパーが近い /システムキッチン /浴室乾燥機 /最上階・上階なし /対面式キッチン /セキュリティ充実 /食器洗乾燥機 /ペット相談 |
Property name 物件名 | | Riden Square westerly New Urban Friends リーデンスクエア西風新都フレンズ |
Price 価格 | | 22.5 million yen 2250万円 |
Floor plan 間取り | | 3LDK 3LDK |
Units sold 販売戸数 | | 1 units 1戸 |
Total units 総戸数 | | 84 units 84戸 |
Occupied area 専有面積 | | 83.06 sq m (25.12 tsubo) (center line of wall) 83.06m2(25.12坪)(壁芯) |
Other area その他面積 | | Balcony area: 15 sq m バルコニー面積:15m2 |
Whereabouts floor / structures and stories 所在階/構造・階建 | | 15th floor / RC15 story 15階/RC15階建 |
Completion date 完成時期(築年月) | | February 2008 2008年2月 |
Address 住所 | | Hiroshima, Hiroshima Prefecture Asaminami Otsukanishi 3 広島県広島市安佐南区大塚西3 |
Traffic 交通 | | Bus "A city center" walk 3 minutes バス「Aシティ中央」歩3分 |
Person in charge 担当者より | | The person in charge (stock) Juken 担当者(株)住研 |
Contact お問い合せ先 | | TEL: 0800-603-3432 [Toll free] mobile phone ・ Also available from PHS
Caller ID is not notified
Please contact the "saw SUUMO (Sumo)"
If it does not lead, If the real estate company TEL:0800-603-3432【通話料無料】携帯電話・PHSからもご利用いただけます
発信者番号は通知されません
「SUUMO(スーモ)を見た」と問い合わせください
つながらない方、不動産会社の方は
|
Administrative expense 管理費 | | 7060 yen / Month (consignment (commuting)) 7060円/月(委託(通勤)) |
Repair reserve 修繕積立金 | | 4070 yen / Month 4070円/月 |
Expenses 諸費用 | | Town fee: 250 yen / Month, CATV flat rate: 525 yen / Month, Home security fee: 525 yen / Month 町内会費:250円/月、CATV定額料金:525円/月、ホームセキュリティ料金:525円/月 |
Time residents 入居時期 | | Consultation 相談 |
Whereabouts floor 所在階 | | 15th floor 15階 |
Direction 向き | | South 南 |
Overview and notices その他概要・特記事項 | | The person in charge :( stock) Juken 担当者:(株)住研 |
Structure-storey 構造・階建て | | RC15 story RC15階建 |
Site of the right form 敷地の権利形態 | | Ownership 所有権 |
Use district 用途地域 | | One dwelling 1種住居 |
Company profile 会社概要 | | <Mediation> Governor of Hiroshima Prefecture (3) No. 008815 (Ltd.) Jukensha Yubinbango731-5136 Hiroshima, Hiroshima Prefecture Saeki-ku Rakurakuen 2-1-30 <仲介>広島県知事(3)第008815号(株)住研社〒731-5136 広島県広島市佐伯区楽々園2-1-30 |
Construction 施工 | | JDC Corporation (Corporation) 日本国土開発(株) |












