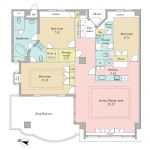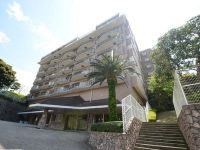|
|
Ashigarashimo-gun, Kanagawa Prefecture manazuru
神奈川県足柄下郡真鶴町
|
|
JR Tokaido Line "Manazuru" walk 25 minutes
JR東海道本線「真鶴」歩25分
|
|
From Manazuru Peninsula Izu Peninsula, Overlooking the Miura Peninsula
真鶴半島から伊豆半島、三浦半島を望む
|
|
■ Resort apartment indoor pool equipped ■ Tennis courts available to residents in adjacent land ■ 24-hour security system
■屋内プール完備のリゾートマンション■隣地には入居者が利用できるテニスコート■24時間対応のセキュリティシステム
|
Features pickup 特徴ピックアップ | | LDK20 tatami mats or more / Ocean View / It is close to Tennis Court / Share facility enhancement / All room storage / top floor ・ No upper floor / Face-to-face kitchen / Pool / Security enhancement / Toilet 2 places / Bicycle-parking space / Elevator / The window in the bathroom / Good view / Walk-in closet / All room 6 tatami mats or more / roof balcony LDK20畳以上 /オーシャンビュー /テニスコートが近い /共有施設充実 /全居室収納 /最上階・上階なし /対面式キッチン /プール /セキュリティ充実 /トイレ2ヶ所 /駐輪場 /エレベーター /浴室に窓 /眺望良好 /ウォークインクロゼット /全居室6畳以上 /ルーフバルコニー |
Property name 物件名 | | Park seleno Manazuru Verde パークセレノ真鶴ベルデ |
Price 価格 | | 39,800,000 yen 3980万円 |
Floor plan 間取り | | 3LDK 3LDK |
Units sold 販売戸数 | | 1 units 1戸 |
Total units 総戸数 | | 88 units 88戸 |
Occupied area 専有面積 | | 148.46 sq m (center line of wall) 148.46m2(壁芯) |
Other area その他面積 | | Roof balcony: 30.57 sq m (use fee Mu) ルーフバルコニー:30.57m2(使用料無) |
Whereabouts floor / structures and stories 所在階/構造・階建 | | 8th floor / RC8 basement floor 2-story 8階/RC8階地下2階建 |
Completion date 完成時期(築年月) | | 11 May 1990 1990年11月 |
Address 住所 | | Ashigarashimo-gun, Kanagawa Prefecture manazuru Manazuru 神奈川県足柄下郡真鶴町真鶴 |
Traffic 交通 | | JR Tokaido Line "Manazuru" walk 25 minutes JR東海道本線「真鶴」歩25分
|
Person in charge 担当者より | | Rep Daisuke Takanonai 担当者高野内大輔 |
Contact お問い合せ先 | | TEL: 0800-603-0389 [Toll free] mobile phone ・ Also available from PHS
Caller ID is not notified
Please contact the "saw SUUMO (Sumo)"
If it does not lead, If the real estate company TEL:0800-603-0389【通話料無料】携帯電話・PHSからもご利用いただけます
発信者番号は通知されません
「SUUMO(スーモ)を見た」と問い合わせください
つながらない方、不動産会社の方は
|
Administrative expense 管理費 | | 61,600 yen / Month (consignment (resident)) 6万1600円/月(委託(常駐)) |
Repair reserve 修繕積立金 | | 7240 yen / Month 7240円/月 |
Expenses 諸費用 | | Town council fee: unspecified amount 町会費:金額未定 |
Time residents 入居時期 | | Consultation 相談 |
Whereabouts floor 所在階 | | 8th floor 8階 |
Direction 向き | | West 西 |
Overview and notices その他概要・特記事項 | | Contact: Daisuke Takanonai 担当者:高野内大輔 |
Structure-storey 構造・階建て | | RC8 basement floor 2-story RC8階地下2階建 |
Site of the right form 敷地の権利形態 | | Ownership 所有権 |
Parking lot 駐車場 | | The exclusive right to use with parking (free) 専用使用権付駐車場(無料) |
Company profile 会社概要 | | <Mediation> Minister of Land, Infrastructure and Transport (6) No. 004372 (Corporation) metropolitan area real estate Fair Trade Council member (Ltd.) Ken ・ Corporation housing sales department Yubinbango106-0031 Tokyo, Minato-ku, Nishi-Azabu 1-2-7 <仲介>国土交通大臣(6)第004372号(公社)首都圏不動産公正取引協議会会員 (株)ケン・コーポレーション住宅営業部〒106-0031 東京都港区西麻布1-2-7 |




















