Used Apartments » Kanto » Kanagawa Prefecture » Yokohama Hodogaya-ku
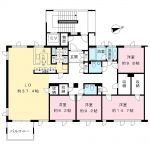 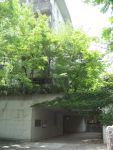
| | Yokohama, Kanagawa Prefecture Hodogaya-ku, 神奈川県横浜市保土ケ谷区 |
| Sagami Railway Main Line "Kamihoshikawa" Ayumi Yato 1 minute bus 5 minutes pond 相鉄本線「上星川」バス5分池の谷戸歩1分 |
| Corner dwelling unit, top floor ・ No upper floor, Yang per good, LDK20 tatami mats or more, All room 6 tatami mats or more, The window in the bathroom, Parking two Allowed, Toilet 2 places, Ventilation good, All living room flooring 角住戸、最上階・上階なし、陽当り良好、LDK20畳以上、全居室6畳以上、浴室に窓、駐車2台可、トイレ2ヶ所、通風良好、全居室フローリング |
| ◆ Mr. architect Ide Kyochi (Corporation SUM Building Research Institute) the design of the apartment. ◆ Ceiling of the room, wall, The floor is all solid teak. ◆ This condominium season of the four seasons, surrounded by greenery is felt. ※ Repair reserve is included in the administrative expenses. ◆建築家井出共治氏(株式会社SUM建築研究所)設計のマンション。◆室内の天井、壁、床はすべて無垢のチーク材です。◆緑に囲まれた四季折々の季節が感じられるマンションです。※修繕積立金は管理費に含まれます。 |
Features pickup 特徴ピックアップ | | Parking two Allowed / LDK20 tatami mats or more / Corner dwelling unit / Yang per good / top floor ・ No upper floor / Toilet 2 places / The window in the bathroom / Ventilation good / All living room flooring / All room 6 tatami mats or more 駐車2台可 /LDK20畳以上 /角住戸 /陽当り良好 /最上階・上階なし /トイレ2ヶ所 /浴室に窓 /通風良好 /全居室フローリング /全居室6畳以上 | Property name 物件名 | | HOMES20 HOMES20 | Price 価格 | | 76,800,000 yen 7680万円 | Floor plan 間取り | | 4LDK 4LDK | Units sold 販売戸数 | | 1 units 1戸 | Total units 総戸数 | | 20 units 20戸 | Occupied area 専有面積 | | 238.81 sq m (72.23 tsubo) (center line of wall) 238.81m2(72.23坪)(壁芯) | Other area その他面積 | | Balcony area: 11.36 sq m バルコニー面積:11.36m2 | Whereabouts floor / structures and stories 所在階/構造・階建 | | 5th floor / RC5 story 5階/RC5階建 | Completion date 完成時期(築年月) | | March 1990 1990年3月 | Address 住所 | | Yokohama, Kanagawa Prefecture Hodogaya-ku, Unogawato cho 神奈川県横浜市保土ケ谷区東川島町 | Traffic 交通 | | Sagami Railway Main Line "Kamihoshikawa" Ayumi Yato 1 minute bus 5 minutes pond
Sagami Railway Main Line "Kamihoshikawa" walk 18 minutes 相鉄本線「上星川」バス5分池の谷戸歩1分
相鉄本線「上星川」歩18分
| Person in charge 担当者より | | The person in charge Tomoko Kojima 担当者小島朋子 | Contact お問い合せ先 | | Mizuho Trust Realty Sales Co., Ltd. Wealth Management Sales Department TEL: 03-5200-1600 Please contact as "saw SUUMO (Sumo)" みずほ信不動産販売(株)ウェルスマネジメント営業部TEL:03-5200-1600「SUUMO(スーモ)を見た」と問い合わせください | Administrative expense 管理費 | | 73,100 yen / Month (consignment (commuting)) 7万3100円/月(委託(通勤)) | Repair reserve 修繕積立金 | | Nothing 無 | Time residents 入居時期 | | Consultation 相談 | Whereabouts floor 所在階 | | 5th floor 5階 | Direction 向き | | East 東 | Overview and notices その他概要・特記事項 | | Contact: Tomoko Kojima 担当者:小島朋子 | Structure-storey 構造・階建て | | RC5 story RC5階建 | Site of the right form 敷地の権利形態 | | Ownership 所有権 | Use district 用途地域 | | One dwelling 1種住居 | Parking lot 駐車場 | | The exclusive right to use with parking (free) 専用使用権付駐車場(無料) | Company profile 会社概要 | | <Mediation> Minister of Land, Infrastructure and Transport (7). No. 003,529 (one company) Real Estate Association (Corporation) metropolitan area real estate Fair Trade Council member Mizuho Trust Realty Sales Co., Ltd. Wealth Management sales department Yubinbango103-0028, Chuo-ku, Tokyo Yaesu 1-1-8 Yaesu KT building <仲介>国土交通大臣(7)第003529号(一社)不動産協会会員 (公社)首都圏不動産公正取引協議会加盟みずほ信不動産販売(株)ウェルスマネジメント営業部〒103-0028 東京都中央区八重洲1-1-8 八重洲KTビル |
Floor plan間取り図 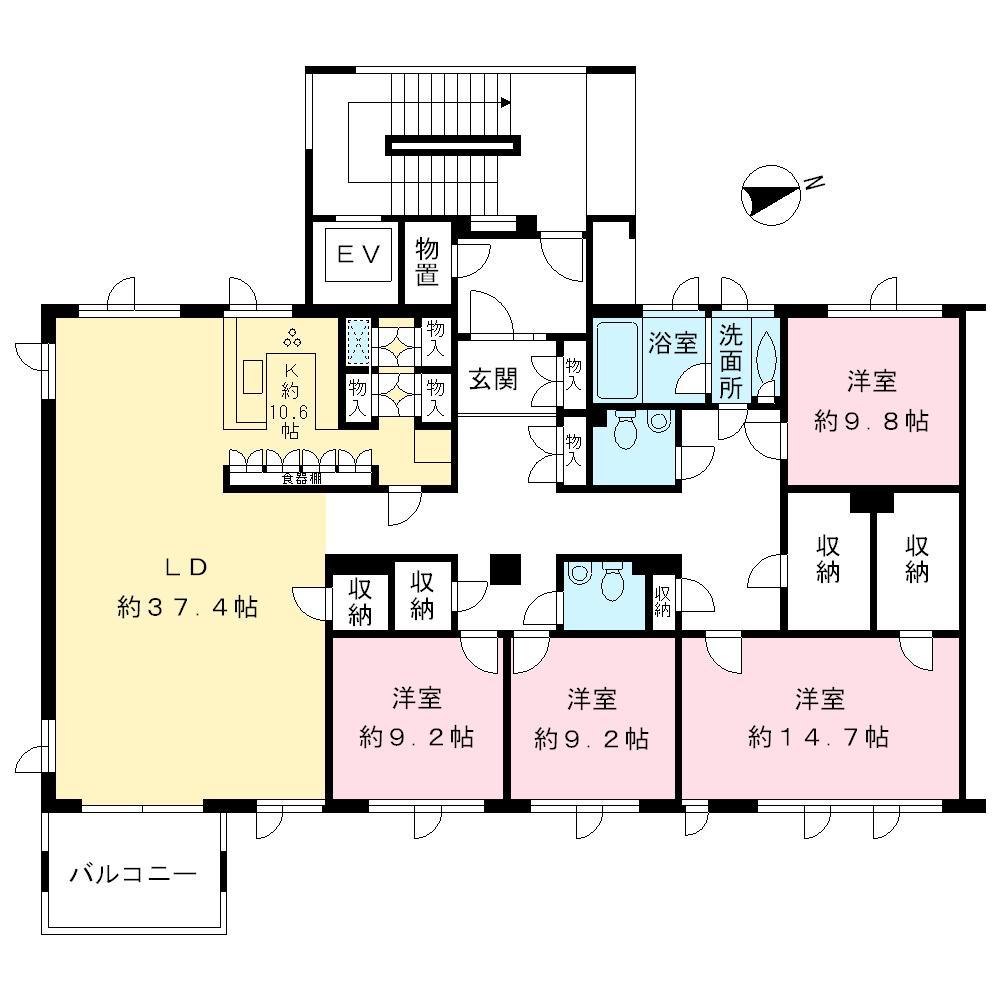 4LDK, Price 76,800,000 yen, Footprint 238.81 sq m , Balcony area 11.36 sq m
4LDK、価格7680万円、専有面積238.81m2、バルコニー面積11.36m2
Local appearance photo現地外観写真 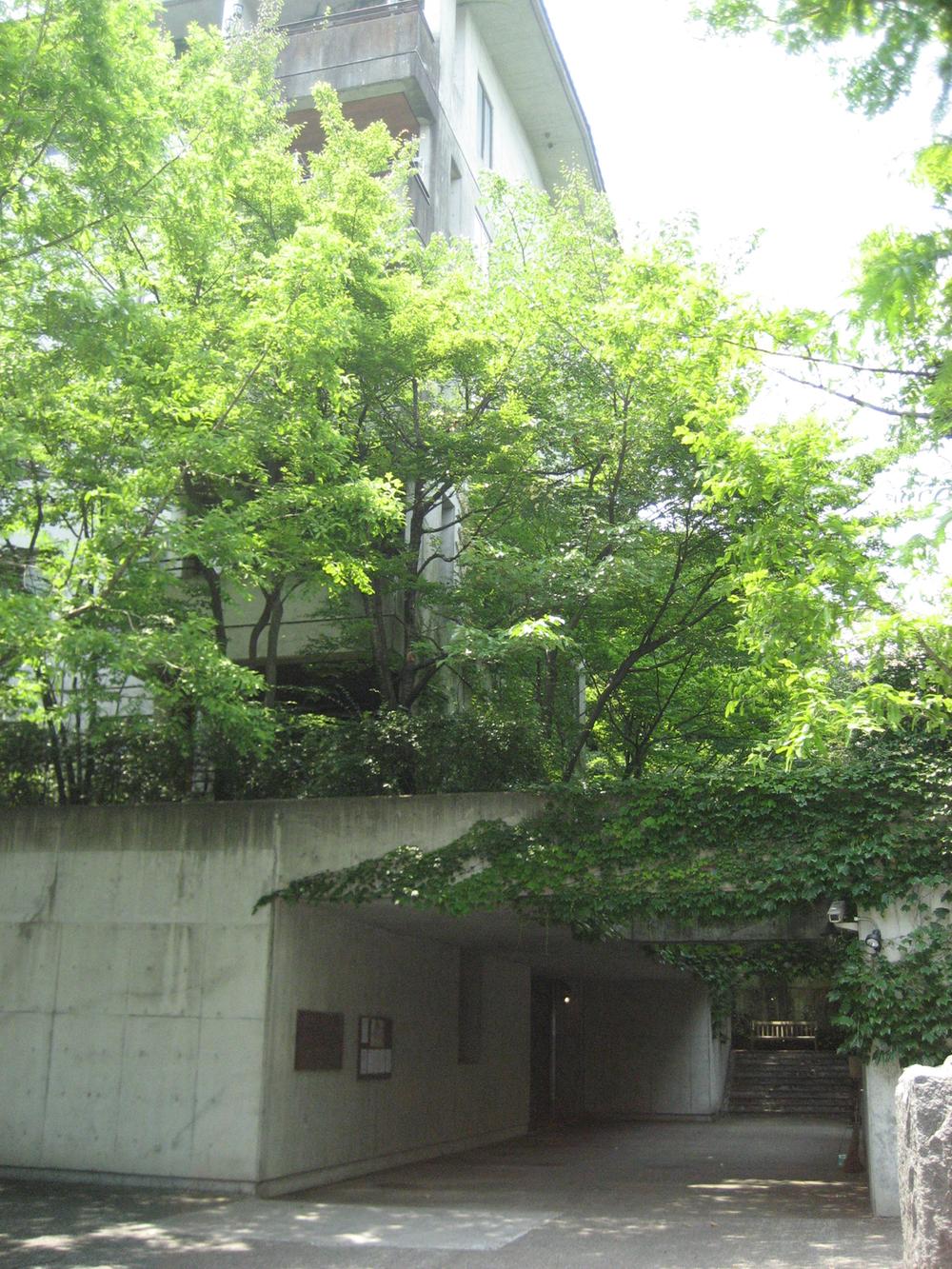 Local (July 2013) Shooting
現地(2013年7月)撮影
Otherその他 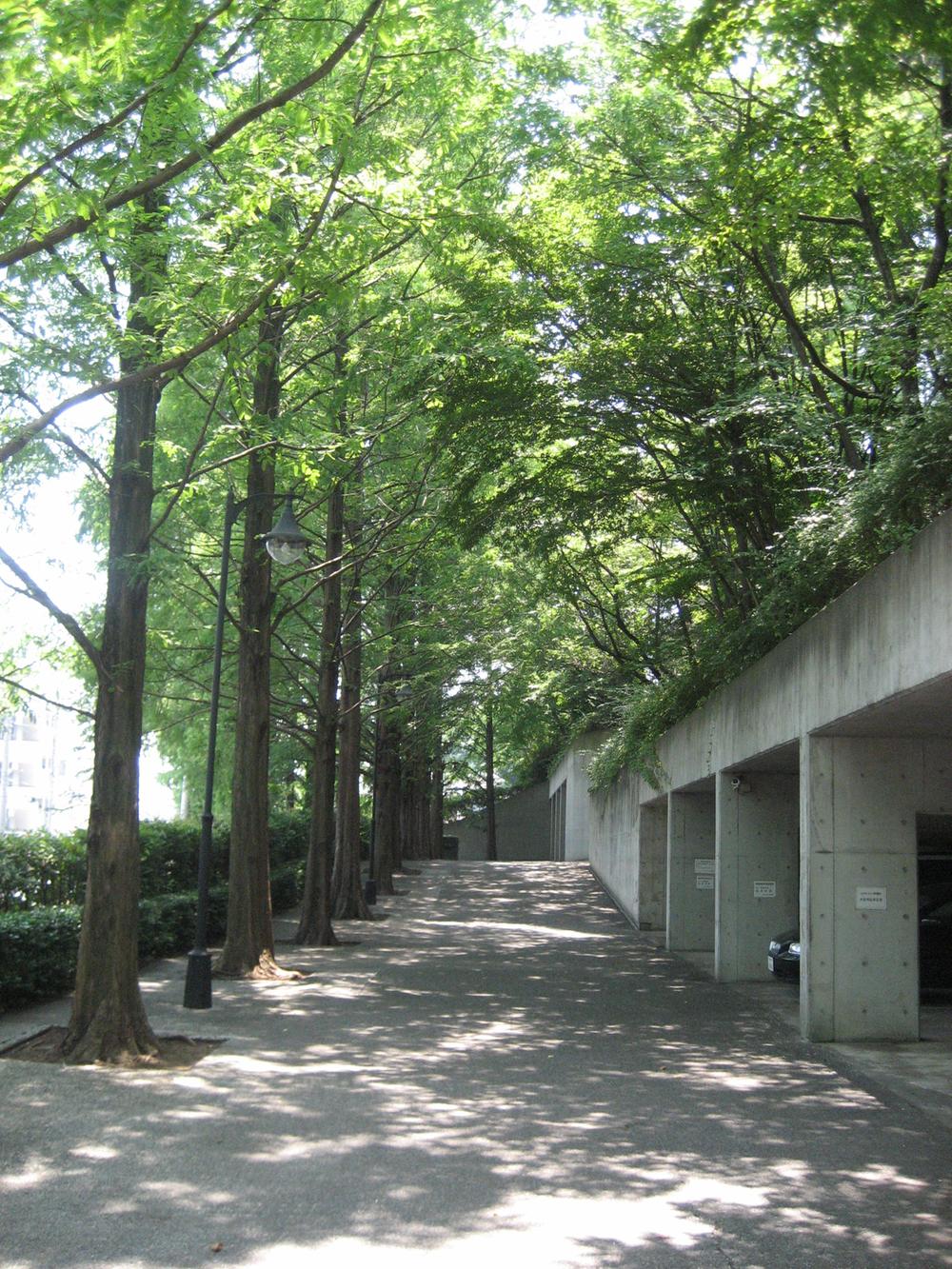 Metasekoiya Namiki
メタセコイヤ並木
Local appearance photo現地外観写真 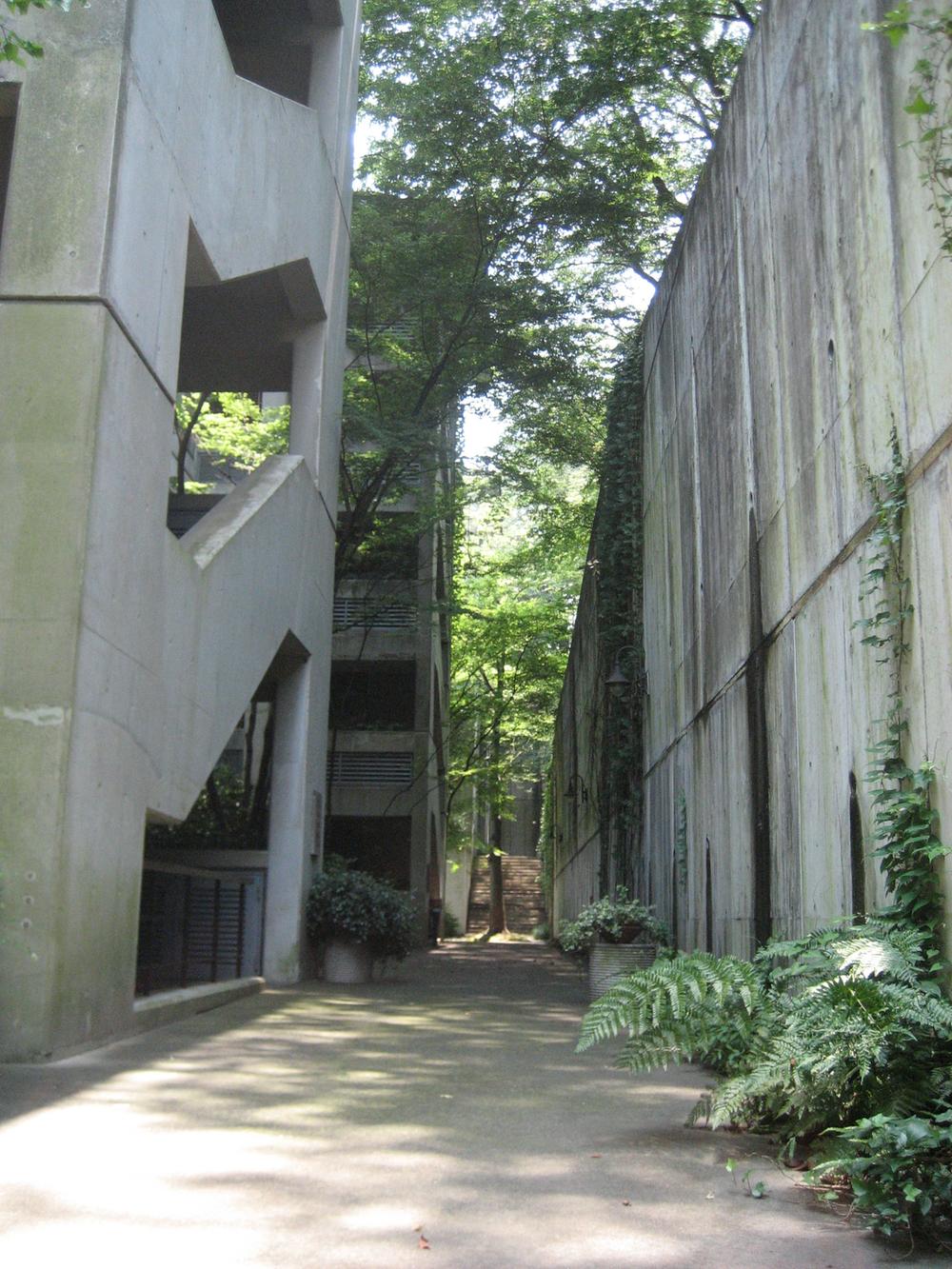 Local (July 2013) Shooting
現地(2013年7月)撮影
Otherその他 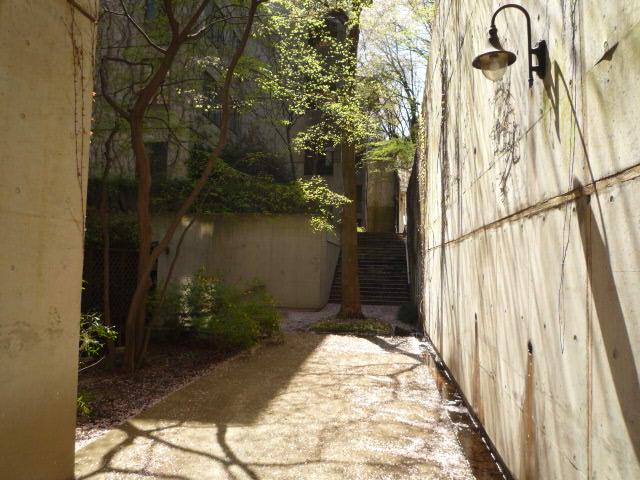 On-site photo
敷地内写真
Local appearance photo現地外観写真 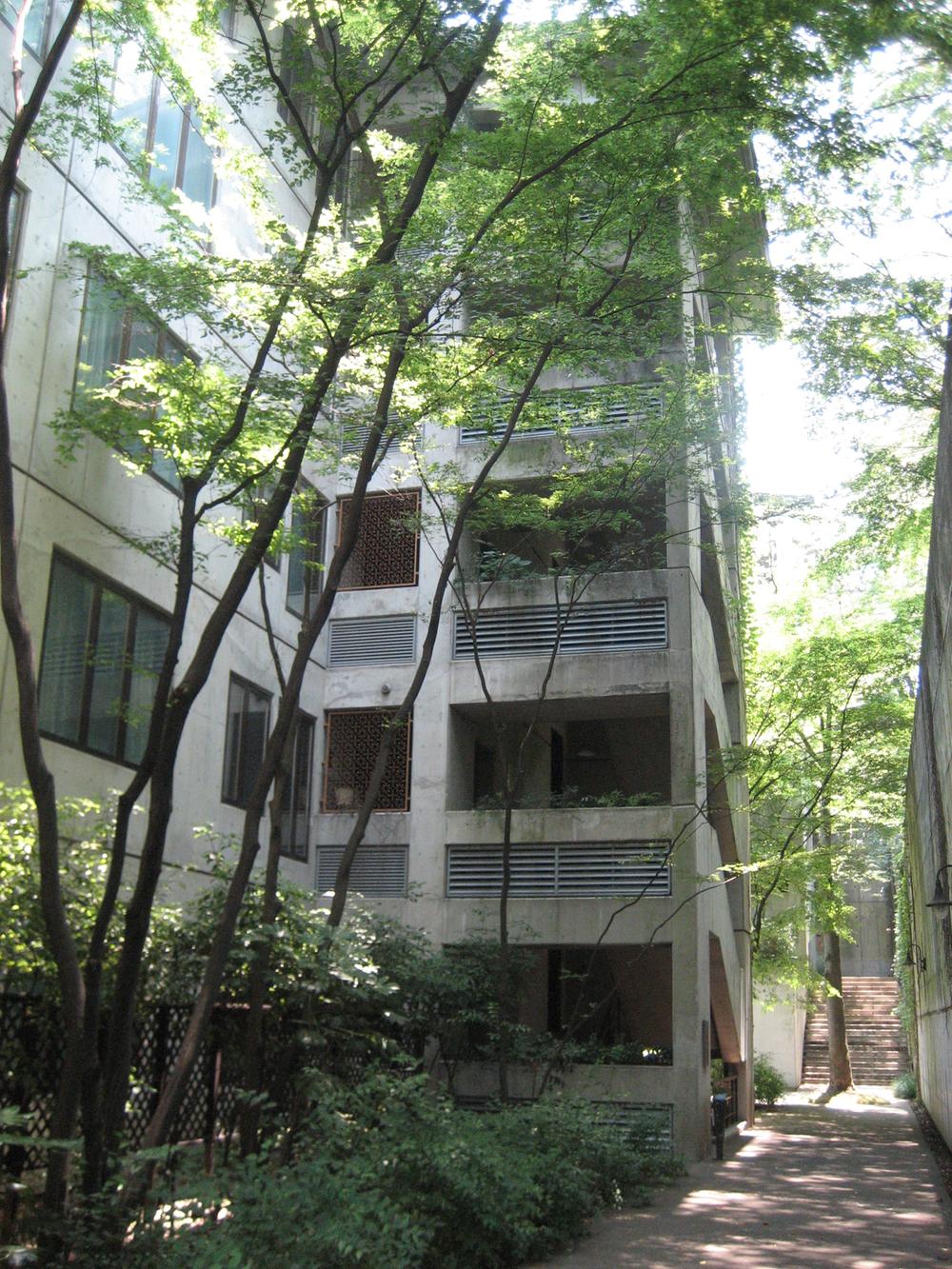 Local (July 2013) Shooting
現地(2013年7月)撮影
Otherその他 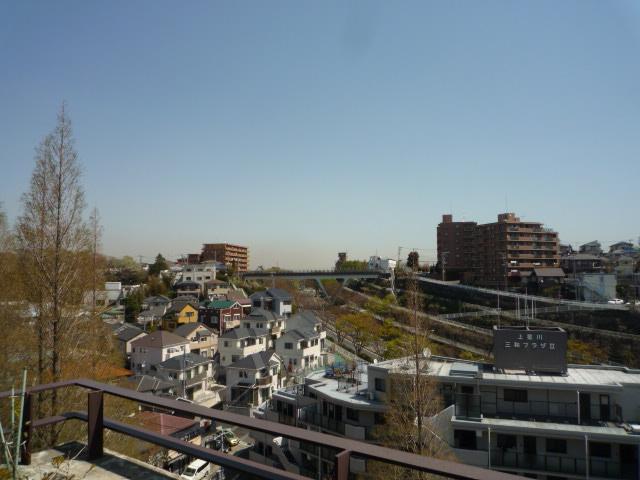 View from the balcony
バルコニーからの眺望
Local appearance photo現地外観写真 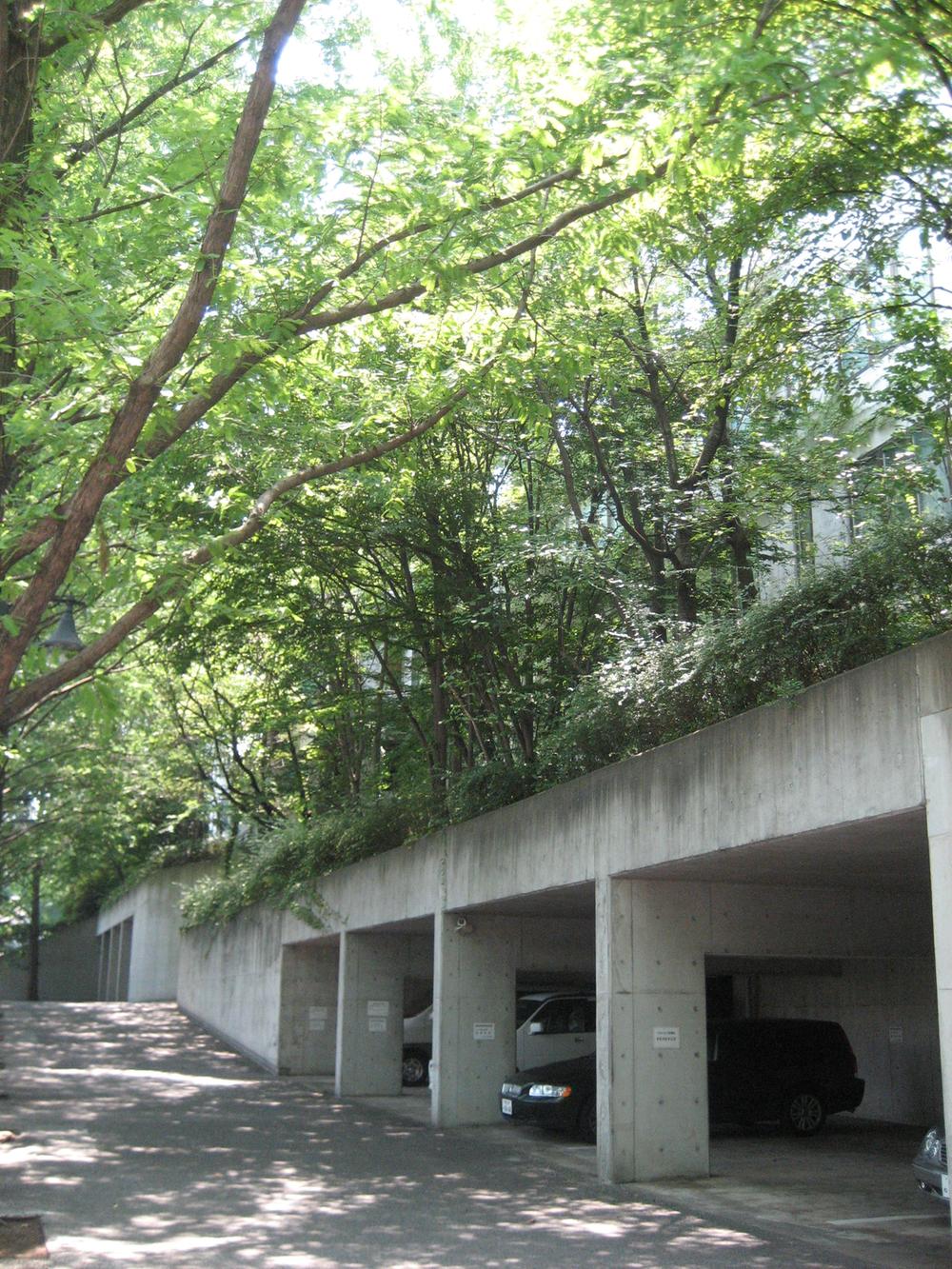 Local (July 2013) Shooting
現地(2013年7月)撮影
Otherその他 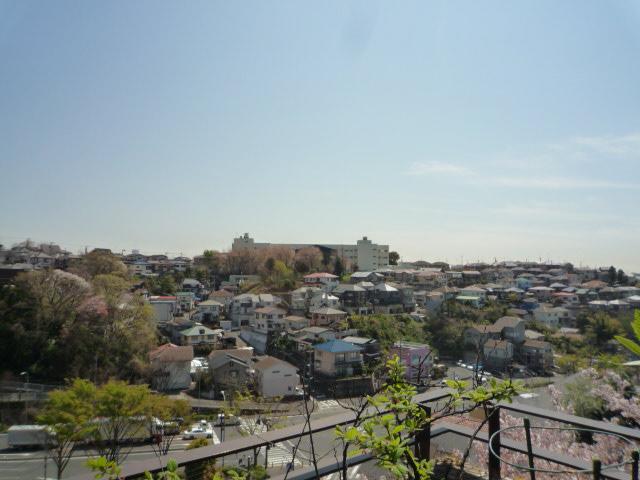 View from the balcony
バルコニーからの眺望
Local appearance photo現地外観写真 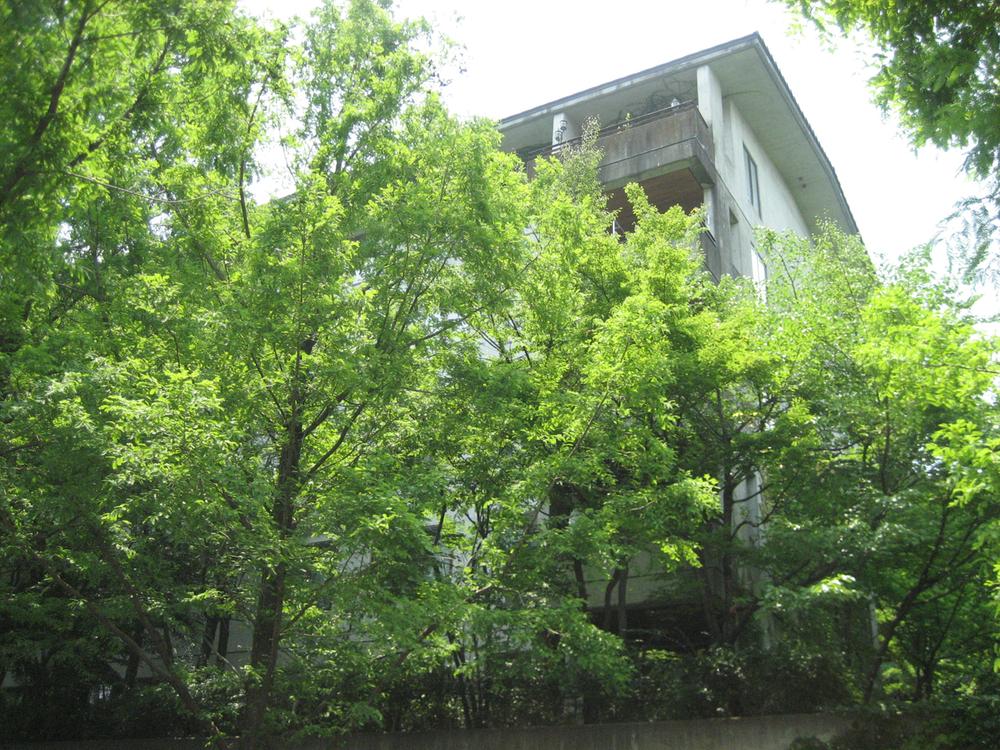 Local (July 2013) Shooting
現地(2013年7月)撮影
Otherその他 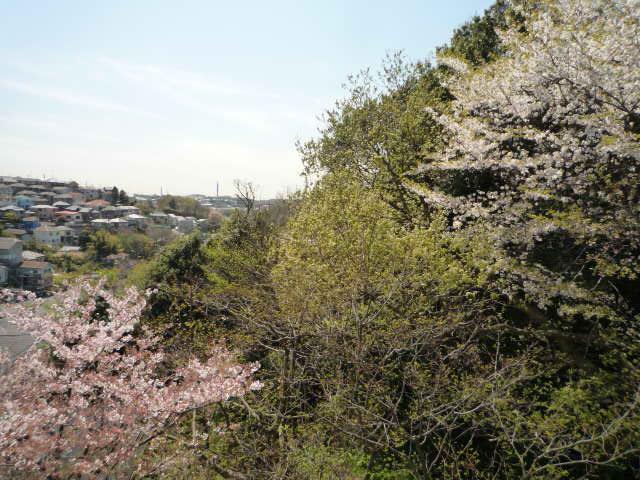 View from the balcony (March 2013) Shooting
バルコニーからの眺望(2013年3月)撮影
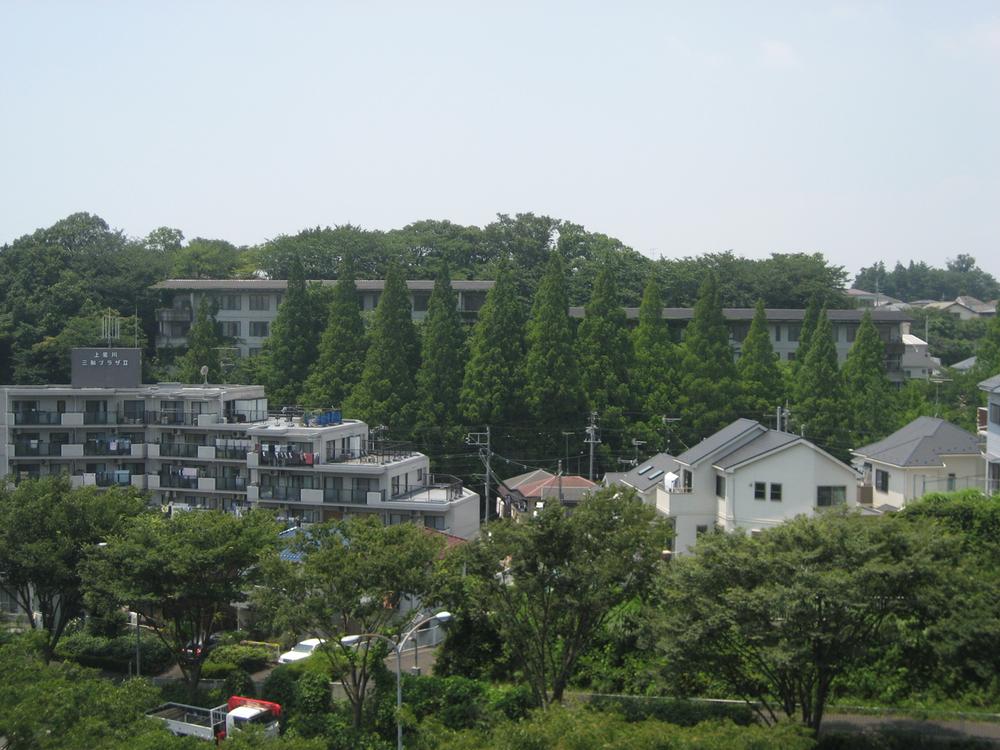 Other
その他
Location
|













