Used Apartments » Kanto » Kanagawa Prefecture » Yokohama Hodogaya-ku
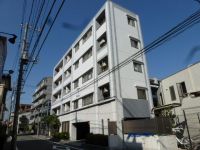 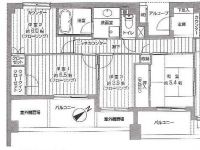
| | Yokohama, Kanagawa Prefecture Hodogaya-ku, 神奈川県横浜市保土ケ谷区 |
| Sagami Railway Main Line "Kamihoshikawa" walk 5 minutes 相鉄本線「上星川」歩5分 |
| Renovation apartment. 100% Parking. top floor. Flat to the station. At any time guidance during the reception. Please feel free to contact us. リノベーションマンション。100%駐車場。最上階。駅まで平坦。随時ご案内受付中。お気軽にお問い合わせ下さい。 |
| Immediate Available, Super close, It is close to the city, System kitchen, Yang per good, top floor ・ No upper floorese-style room, Washbasin with shower, Barrier-free, Southeast direction, Elevator, Warm water washing toilet seat, TV monitor interphone, Renovation, Good view, Walk-in closet, water filter, BS ・ CS ・ CATV, Delivery Box 即入居可、スーパーが近い、市街地が近い、システムキッチン、陽当り良好、最上階・上階なし、和室、シャワー付洗面台、バリアフリー、東南向き、エレベーター、温水洗浄便座、TVモニタ付インターホン、リノベーション、眺望良好、ウォークインクロゼット、浄水器、BS・CS・CATV、宅配ボックス |
Features pickup 特徴ピックアップ | | Immediate Available / Super close / It is close to the city / System kitchen / Yang per good / Japanese-style room / top floor ・ No upper floor / Washbasin with shower / Barrier-free / Southeast direction / Elevator / Warm water washing toilet seat / TV monitor interphone / Renovation / Good view / Walk-in closet / water filter / BS ・ CS ・ CATV / Delivery Box 即入居可 /スーパーが近い /市街地が近い /システムキッチン /陽当り良好 /和室 /最上階・上階なし /シャワー付洗面台 /バリアフリー /東南向き /エレベーター /温水洗浄便座 /TVモニタ付インターホン /リノベーション /眺望良好 /ウォークインクロゼット /浄水器 /BS・CS・CATV /宅配ボックス | Property name 物件名 | | Kuosu Kamihoshikawa Renovated [Guidance during the reception] クオス上星川 リフォーム済み 【ご案内受付中】 | Price 価格 | | 36,300,000 yen 3630万円 | Floor plan 間取り | | 4LDK 4LDK | Units sold 販売戸数 | | 1 units 1戸 | Total units 総戸数 | | 31 units 31戸 | Occupied area 専有面積 | | 85.97 sq m (center line of wall) 85.97m2(壁芯) | Other area その他面積 | | Balcony area: 11.55 sq m バルコニー面積:11.55m2 | Whereabouts floor / structures and stories 所在階/構造・階建 | | 5th floor / RC5 story 5階/RC5階建 | Completion date 完成時期(築年月) | | February 2005 2005年2月 | Address 住所 | | Yokohama, Kanagawa Prefecture Hodogaya-ku, Kamihoshikawa 3 神奈川県横浜市保土ケ谷区上星川3 | Traffic 交通 | | Sagami Railway Main Line "Kamihoshikawa" walk 5 minutes
Sagami Railway Main Line "Wada town" walk 14 minutes
Sagami Railway Main Line "Hoshikawa" walk 26 minutes 相鉄本線「上星川」歩5分
相鉄本線「和田町」歩14分
相鉄本線「星川」歩26分
| Related links 関連リンク | | [Related Sites of this company] 【この会社の関連サイト】 | Person in charge 担当者より | | [Regarding this property.] Station near Property Commuting convenient! For the southeast direction, Exposure to the sun ・ Good view On-site car park Yes Walk-in closet Available This apartment glad Pets Allowed 【この物件について】駅近物件 通勤便利!東南向きの為、陽当り・眺望良好 敷地内駐車場有 ウォークインクローゼット有 嬉しいペット可のマンションです | Contact お問い合せ先 | | TEL: 0800-603-3455 [Toll free] mobile phone ・ Also available from PHS
Caller ID is not notified
Please contact the "saw SUUMO (Sumo)"
If it does not lead, If the real estate company TEL:0800-603-3455【通話料無料】携帯電話・PHSからもご利用いただけます
発信者番号は通知されません
「SUUMO(スーモ)を見た」と問い合わせください
つながらない方、不動産会社の方は
| Administrative expense 管理費 | | 21,230 yen / Month (consignment (commuting)) 2万1230円/月(委託(通勤)) | Repair reserve 修繕積立金 | | 15,880 yen / Month 1万5880円/月 | Expenses 諸費用 | | Town fee: 200 yen / Month, Internet Initial Cost: TBD, Flat fee: 2520 yen / Month, CATV initial Cost: TBD, Flat fee: 1050 yen / Month 町内会費:200円/月、インターネット初期費用:金額未定、定額料金:2520円/月、CATV初期費用:金額未定、定額料金:1050円/月 | Time residents 入居時期 | | Immediate available 即入居可 | Whereabouts floor 所在階 | | 5th floor 5階 | Direction 向き | | Southeast 南東 | Renovation リフォーム | | 2013 September interior renovation completed (kitchen ・ toilet ・ wall ・ floor ・ tatami ・ Sliding door ・ Shoji stuck Kawasumi) 2013年9月内装リフォーム済(キッチン・トイレ・壁・床・畳・襖・障子貼替済) | Structure-storey 構造・階建て | | RC5 story RC5階建 | Site of the right form 敷地の権利形態 | | Ownership 所有権 | Company profile 会社概要 | | <Mediation> Kanagawa Governor (2) the first 025,057 No. Century 21 (with) the next home Yubinbango240-0064 Yokohama, Kanagawa Prefecture Hodogaya-ku, Mineoka cho 1-21-5-102 <仲介>神奈川県知事(2)第025057号センチュリー21(有)ネクストホーム〒240-0064 神奈川県横浜市保土ケ谷区峰岡町1-21-5-102 |
Local appearance photo現地外観写真 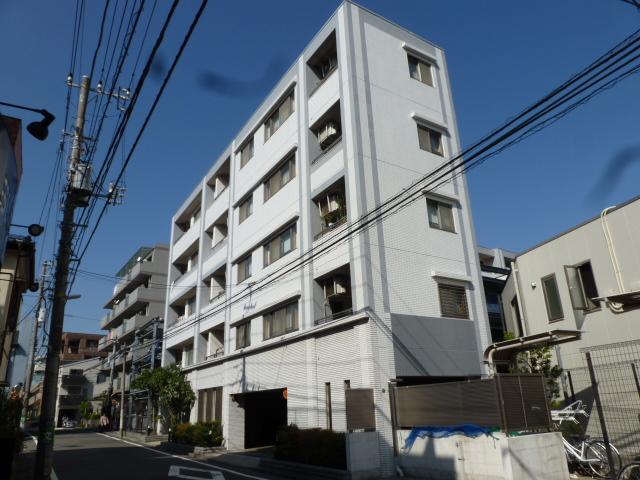 Local (10 May 2013) Shooting
現地(2013年10月)撮影
Floor plan間取り図 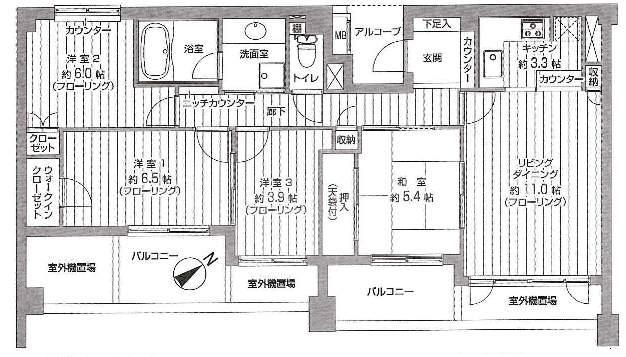 4LDK, Price 36,300,000 yen, Occupied area 85.97 sq m , Balcony area 11.55 sq m
4LDK、価格3630万円、専有面積85.97m2、バルコニー面積11.55m2
Livingリビング 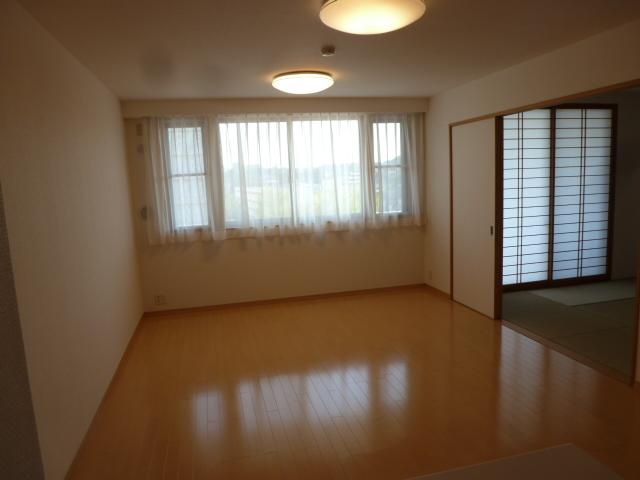 Indoor (10 May 2013) Shooting
室内(2013年10月)撮影
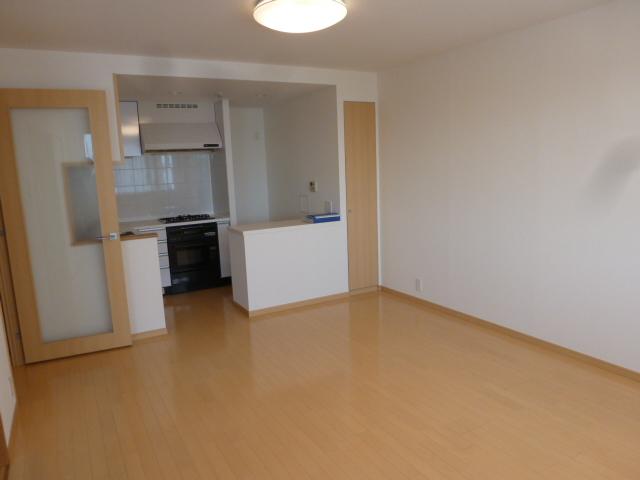 Indoor (10 May 2013) Shooting
室内(2013年10月)撮影
Bathroom浴室 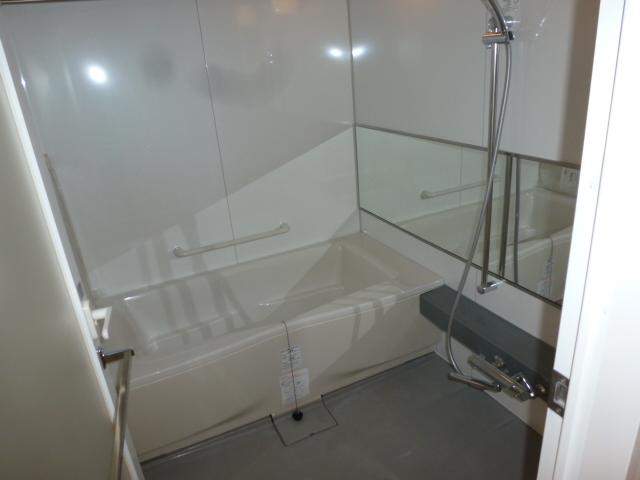 Indoor (10 May 2013) Shooting
室内(2013年10月)撮影
Kitchenキッチン 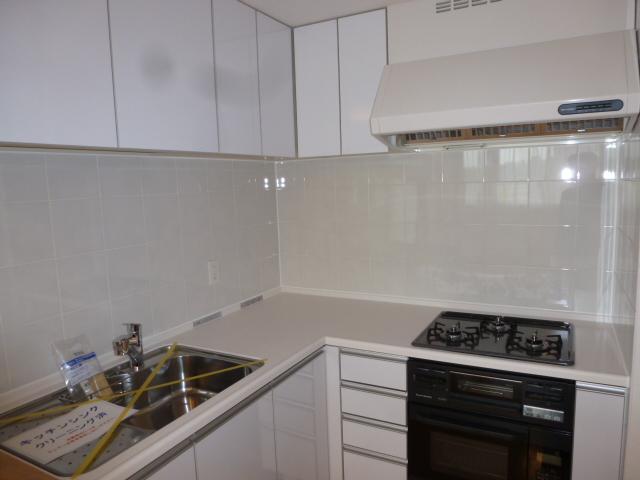 Indoor (10 May 2013) Shooting
室内(2013年10月)撮影
Non-living roomリビング以外の居室 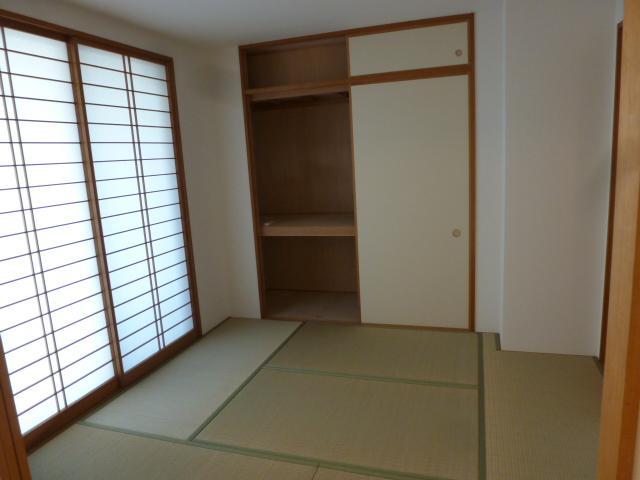 Japanese-style room (10 May 2013) Shooting
和室(2013年10月)撮影
Entrance玄関 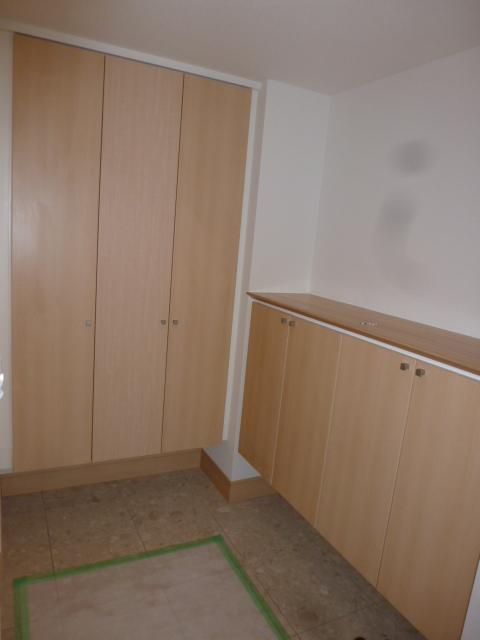 Local (10 May 2013) Shooting
現地(2013年10月)撮影
Wash basin, toilet洗面台・洗面所 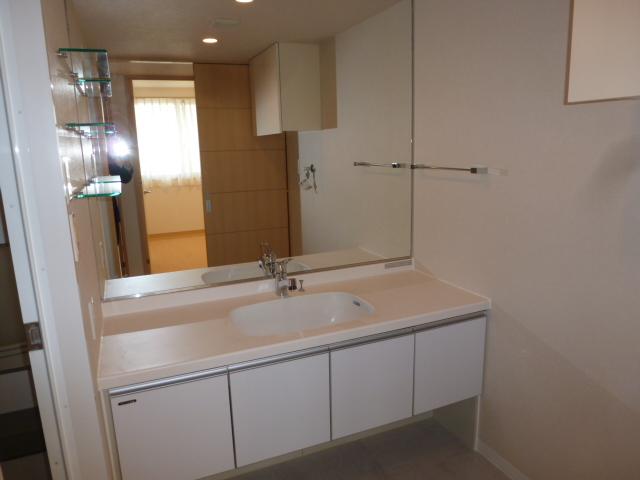 Indoor (10 May 2013) Shooting
室内(2013年10月)撮影
Toiletトイレ 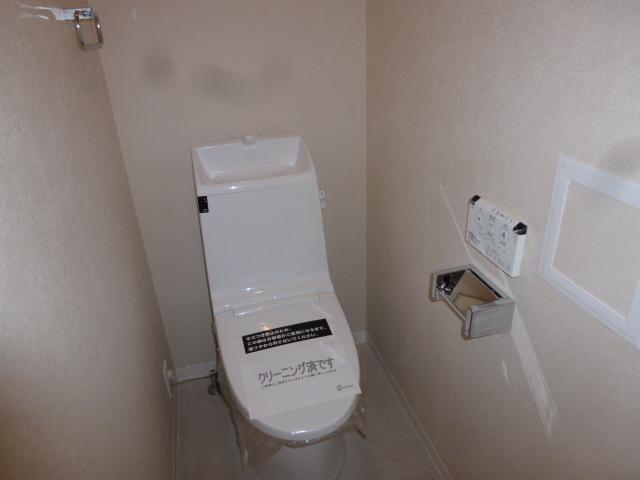 Indoor (10 May 2013) Shooting
室内(2013年10月)撮影
Other common areasその他共用部 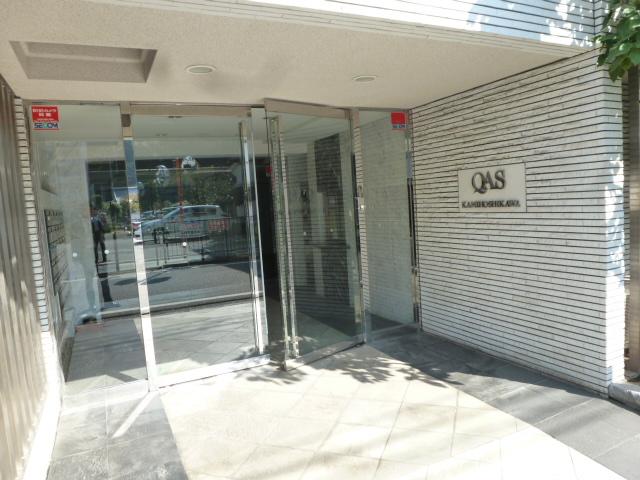 Entrance
エントランス
Balconyバルコニー 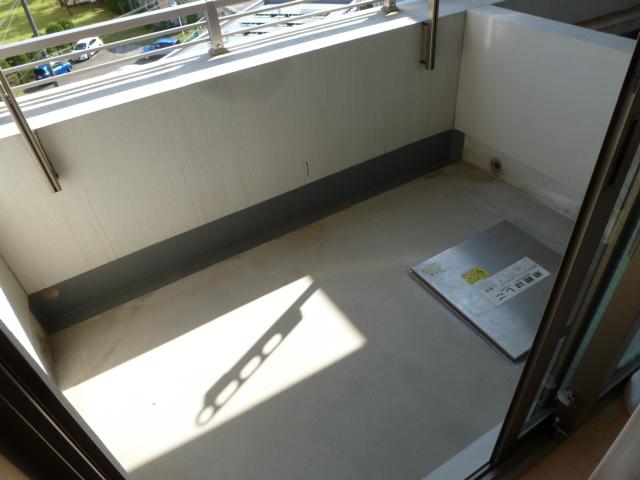 Local (10 May 2013) Shooting
現地(2013年10月)撮影
View photos from the dwelling unit住戸からの眺望写真 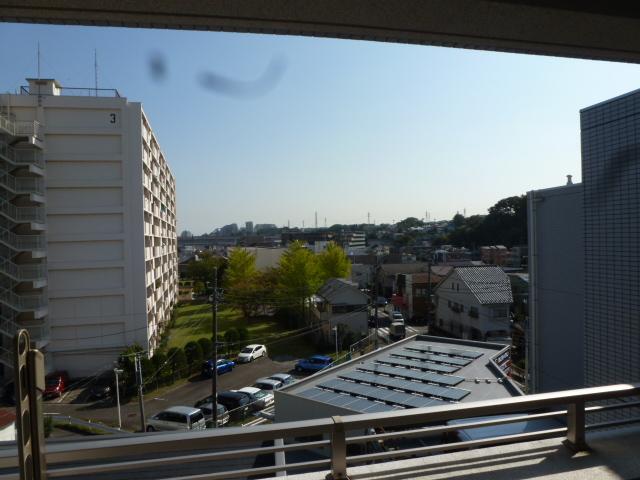 View from the site (October 2013) Shooting
現地からの眺望(2013年10月)撮影
Otherその他 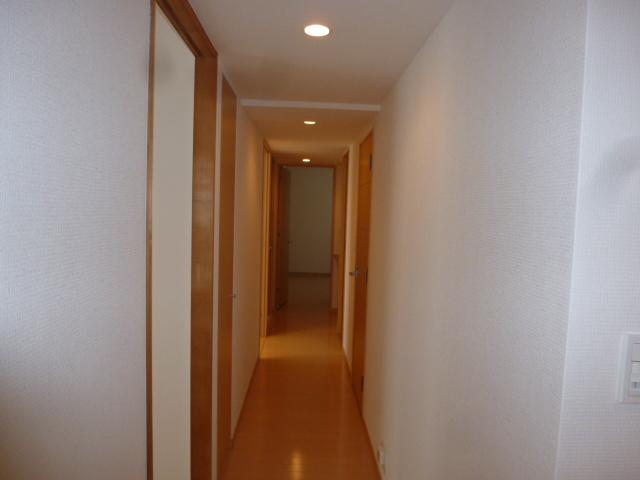 Corridor
廊下
Non-living roomリビング以外の居室 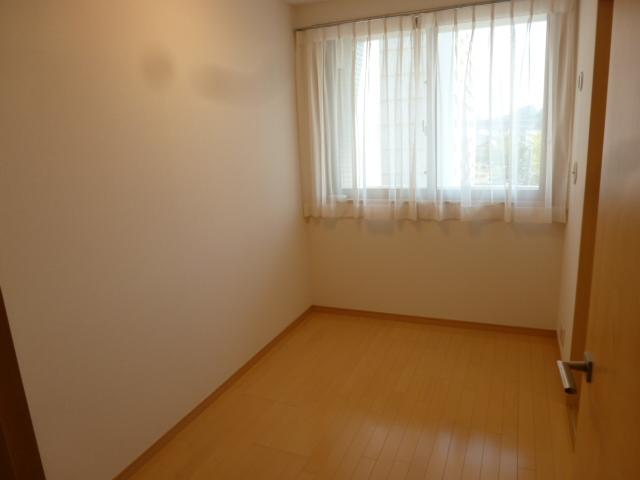 Indoor (10 May 2013) Shooting
室内(2013年10月)撮影
View photos from the dwelling unit住戸からの眺望写真 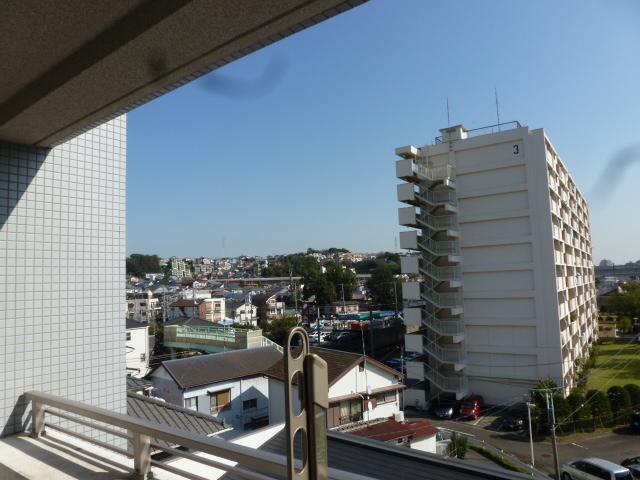 View from the site (October 2013) Shooting
現地からの眺望(2013年10月)撮影
Otherその他 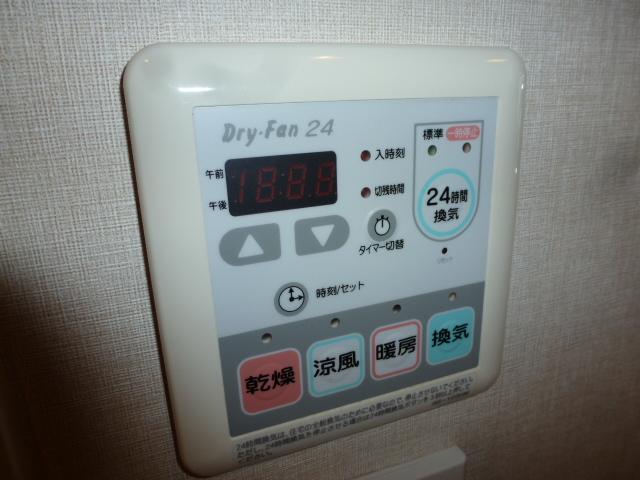 Bathroom facilities
浴室設備
Non-living roomリビング以外の居室 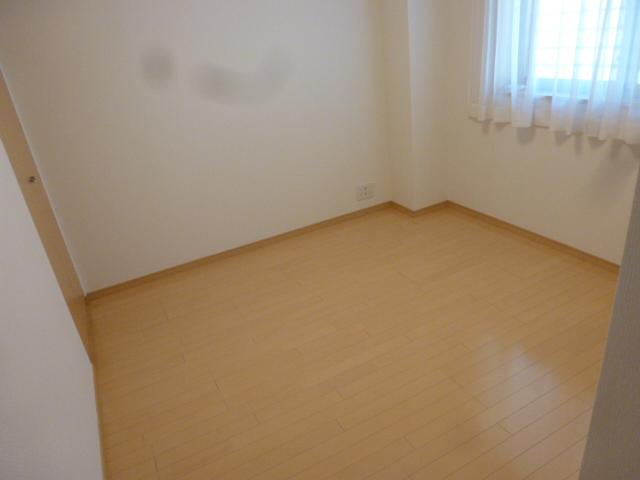 Indoor (10 May 2013) Shooting
室内(2013年10月)撮影
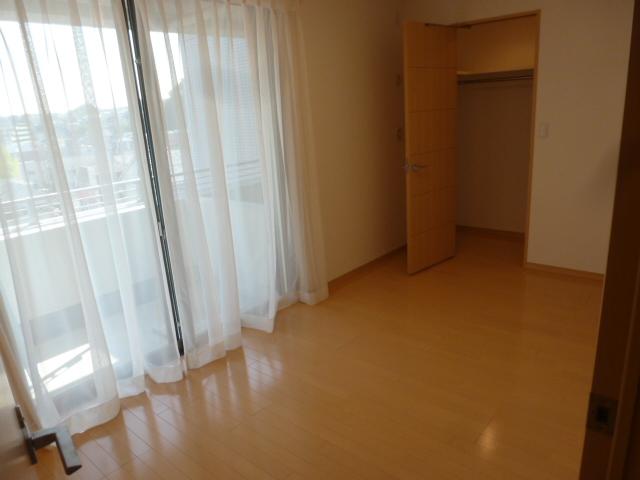 Indoor (11 May 2013) Shooting
室内(2013年11月)撮影
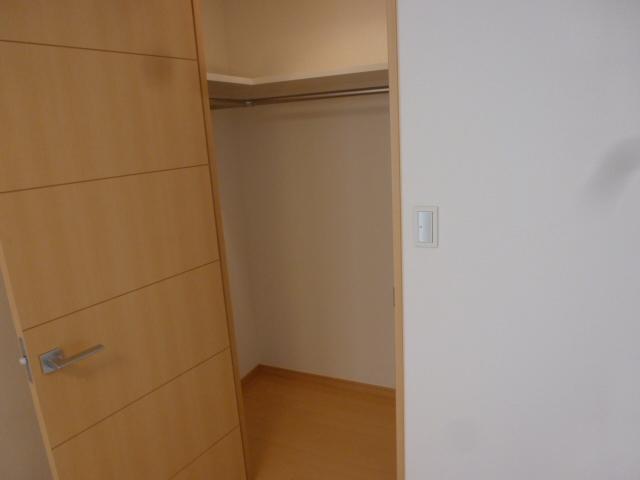 Walk-in closet (October 2013) Shooting
ウォークインクローゼット(2013年10月)撮影
Location
|





















