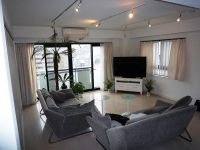|
|
Yokohama City, Kanagawa Prefecture, Minami-ku,
神奈川県横浜市南区
|
|
Blue Line "Yoshino-cho" walk 8 minutes
ブルーライン「吉野町」歩8分
|
|
Living space in one floor the comfort of only one dwelling ・ top floor, Good day every four direction room
1フロアに1住居のみのゆとりのある居住空間・最上階、四方角部屋につき日当たり良好
|
|
With auto lock of peace of mind ・ Good location of the 2-wire 3-Station Available ・ In the summer you can see the fireworks in Yokohama
安心のオートロック付・2線3駅利用可の好立地・夏には横浜の花火大会が見れます
|
Features pickup 特徴ピックアップ | | 2 along the line more accessible / LDK20 tatami mats or more / Corner dwelling unit / top floor ・ No upper floor / 2 or more sides balcony / Elevator 2沿線以上利用可 /LDK20畳以上 /角住戸 /最上階・上階なし /2面以上バルコニー /エレベーター |
Property name 物件名 | | Urban Castle Yoshino-cho アーバンキャッスル吉野町 |
Price 価格 | | 26.5 million yen 2650万円 |
Floor plan 間取り | | 3LDK 3LDK |
Units sold 販売戸数 | | 1 units 1戸 |
Total units 総戸数 | | 11 units 11戸 |
Occupied area 専有面積 | | 88.32 sq m (26.71 tsubo) (center line of wall) 88.32m2(26.71坪)(壁芯) |
Other area その他面積 | | Balcony area: 8.2 sq m バルコニー面積:8.2m2 |
Whereabouts floor / structures and stories 所在階/構造・階建 | | 7th floor / SRC7 story 7階/SRC7階建 |
Completion date 完成時期(築年月) | | November 1989 1989年11月 |
Address 住所 | | Yokohama City, Kanagawa Prefecture, Minami-ku, Miyamoto-cho 1 神奈川県横浜市南区宮元町1 |
Traffic 交通 | | Blue Line "Yoshino-cho" walk 8 minutes
Blue Line "Makita" walk 8 minutes
Keikyū Main Line "Minami Ota" walk 5 minutes ブルーライン「吉野町」歩8分
ブルーライン「蒔田」歩8分
京急本線「南太田」歩5分
|
Related links 関連リンク | | [Related Sites of this company] 【この会社の関連サイト】 |
Person in charge 担当者より | | Rep Kawabata Daisuke 担当者川畑 大介 |
Contact お問い合せ先 | | TEL: 0800-603-7494 [Toll free] mobile phone ・ Also available from PHS
Caller ID is not notified
Please contact the "saw SUUMO (Sumo)"
If it does not lead, If the real estate company TEL:0800-603-7494【通話料無料】携帯電話・PHSからもご利用いただけます
発信者番号は通知されません
「SUUMO(スーモ)を見た」と問い合わせください
つながらない方、不動産会社の方は
|
Administrative expense 管理費 | | 14,400 yen / Month (self-management) 1万4400円/月(自主管理) |
Repair reserve 修繕積立金 | | 16,800 yen / Month 1万6800円/月 |
Time residents 入居時期 | | Consultation 相談 |
Whereabouts floor 所在階 | | 7th floor 7階 |
Direction 向き | | Southeast 南東 |
Overview and notices その他概要・特記事項 | | Contact: Kawabata Daisuke 担当者:川畑 大介 |
Structure-storey 構造・階建て | | SRC7 story SRC7階建 |
Site of the right form 敷地の権利形態 | | Ownership 所有権 |
Parking lot 駐車場 | | Nothing 無 |
Company profile 会社概要 | | <Mediation> Kanagawa Governor (2) the first 026,326 No. Century 21 Global Home Co., Ltd. Yubinbango221-0825 Yokohama-shi, Kanagawa, Kanagawa-ku, Sorimachi 4-37-3 Nissin building Yokohama Sorimachi first floor ・ Second floor <仲介>神奈川県知事(2)第026326号センチュリー21グローバルホーム(株)〒221-0825 神奈川県横浜市神奈川区反町4-37-3 日伸ビル横浜反町1階・2階 |





















