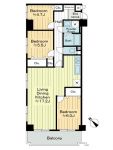Used Apartments » Kanto » Kanagawa Prefecture » Yokohama Minami-ku
 
| | Yokohama City, Kanagawa Prefecture, Minami-ku, 神奈川県横浜市南区 |
| Blue Line "Yoshino-cho" walk 5 minutes ブルーライン「吉野町」歩5分 |
| Interior renovation, Corner dwelling unit, 2 along the line more accessible, Southwestward, LDK15 tatami mats or more, All living room flooring, System kitchen, Flooring Chokawa, Warm water washing toilet seat 内装リフォーム、角住戸、2沿線以上利用可、南西向き、LDK15畳以上、全居室フローリング、システムキッチン、フローリング張替、温水洗浄便座 |
| ■ Interior renovated (2013 September completed) ・ System Kitchen exchange ・ Unit bus exchange with Reheating function ・ Vanity exchange ・ Toilet exchange with Washlet ・ Entrance, Eco-carat construction in the living room ・ living, Western style room, Hallway flooring Chokawa ・ All cross Chokawa ・ Installation all rooms lighting equipment ・ House cleaning Etc ■内装リフォーム済み(平成25年9月完成) ・システムキッチン交換 ・追い焚き機能付ユニットバス交換 ・洗面化粧台交換 ・ウォシュレット付トイレ交換 ・玄関、リビングにエコカラット施工 ・リビング、洋室、廊下フローリング張替 ・全クロス張替 ・全室照明器具設置 ・ハウスクリーニング など |
Features pickup 特徴ピックアップ | | Immediate Available / 2 along the line more accessible / Interior renovation / System kitchen / Corner dwelling unit / Flat to the station / LDK15 tatami mats or more / Flooring Chokawa / Elevator / Warm water washing toilet seat / All living room flooring / Southwestward / Delivery Box 即入居可 /2沿線以上利用可 /内装リフォーム /システムキッチン /角住戸 /駅まで平坦 /LDK15畳以上 /フローリング張替 /エレベーター /温水洗浄便座 /全居室フローリング /南西向き /宅配ボックス | Property name 物件名 | | Angel Heim Makita third ◆ Renovation completed, Southwest Corner Room エンゼルハイム蒔田第三◆リフォーム済、南西角部屋 | Price 価格 | | 26,980,000 yen 2698万円 | Floor plan 間取り | | 3LDK 3LDK | Units sold 販売戸数 | | 1 units 1戸 | Total units 総戸数 | | 53 houses 53戸 | Occupied area 専有面積 | | 74.48 sq m (center line of wall) 74.48m2(壁芯) | Other area その他面積 | | Balcony area: 8.28 sq m バルコニー面積:8.28m2 | Whereabouts floor / structures and stories 所在階/構造・階建 | | Second floor / RC7 story 2階/RC7階建 | Completion date 完成時期(築年月) | | February 1997 1997年2月 | Address 住所 | | Yokohama-shi, Kanagawa-ku, Minami-cho, Kyoshin 1 神奈川県横浜市南区共進町1 | Traffic 交通 | | Blue Line "Yoshino-cho" walk 5 minutes
Keikyū Main Line "Minami Ota" walk 10 minutes ブルーライン「吉野町」歩5分
京急本線「南太田」歩10分
| Related links 関連リンク | | [Related Sites of this company] 【この会社の関連サイト】 | Person in charge 担当者より | | Person in charge of real-estate and building Nishimura Yoshitaka Age: 30 Daigyokai experience: In six years, Minami-ku, we have been contracted in the center near the property station, Also Welcome many customers who purchase hope. Your sale also purchase also, please contact us. 担当者宅建西村 仁孝年齢:30代業界経験:6年南区では駅近くの物件を中心に成約させていただいており、ご購入希望のお客様も数多くいらっしゃいます。ご売却もご購入も是非ご相談ください。 | Contact お問い合せ先 | | TEL: 0120-984841 [Toll free] Please contact the "saw SUUMO (Sumo)" TEL:0120-984841【通話料無料】「SUUMO(スーモ)を見た」と問い合わせください | Administrative expense 管理費 | | 12,210 yen / Month (consignment (commuting)) 1万2210円/月(委託(通勤)) | Repair reserve 修繕積立金 | | 14,900 yen / Month 1万4900円/月 | Time residents 入居時期 | | Immediate available 即入居可 | Whereabouts floor 所在階 | | Second floor 2階 | Direction 向き | | Southwest 南西 | Renovation リフォーム | | 2013 September interior renovation completed (kitchen ・ bathroom ・ toilet ・ wall ・ floor) 2013年9月内装リフォーム済(キッチン・浴室・トイレ・壁・床) | Overview and notices その他概要・特記事項 | | Contact: Nishimura Yoshitaka 担当者:西村 仁孝 | Structure-storey 構造・階建て | | RC7 story RC7階建 | Site of the right form 敷地の権利形態 | | Ownership 所有権 | Use district 用途地域 | | Residential 近隣商業 | Company profile 会社概要 | | <Mediation> Minister of Land, Infrastructure and Transport (6) No. 004139 (Ltd.) Daikyo Riarudo Kamiooka shop / Telephone reception → Head Office: Tokyo Yubinbango233-0002 Yokohama-shi, Kanagawa-ku, Konan Kamiookanishi 1-6-1 dream crust or office tower on the 17th floor <仲介>国土交通大臣(6)第004139号(株)大京リアルド上大岡店/電話受付→本社:東京〒233-0002 神奈川県横浜市港南区上大岡西1-6-1 ゆめおおおかオフィスタワー17階 | Construction 施工 | | NichiSakae Construction Industry Co., Ltd. 日榮建設工業(株) |
Livingリビング  Indoor (12 May 2013) Shooting
室内(2013年12月)撮影
Floor plan間取り図  3LDK, Price 26,980,000 yen, Occupied area 74.48 sq m , Balcony area 8.28 sq m southwest angle room ・ All rooms flooring
3LDK、価格2698万円、専有面積74.48m2、バルコニー面積8.28m2 南西角部屋・全室フローリング
Bathroom浴室  Indoor (12 May 2013) Shooting
室内(2013年12月)撮影
Local appearance photo現地外観写真  Local (12 May 2013) Shooting
現地(2013年12月)撮影
Livingリビング  Indoor (12 May 2013) Shooting
室内(2013年12月)撮影
Kitchenキッチン  Indoor (12 May 2013) Shooting
室内(2013年12月)撮影
Non-living roomリビング以外の居室  Indoor (12 May 2013) Shooting
室内(2013年12月)撮影
Entrance玄関  Local (12 May 2013) Shooting
現地(2013年12月)撮影
Wash basin, toilet洗面台・洗面所  Indoor (12 May 2013) Shooting
室内(2013年12月)撮影
Toiletトイレ  Indoor (12 May 2013) Shooting
室内(2013年12月)撮影
Entranceエントランス  Common areas
共用部
Lobbyロビー  Common areas
共用部
Other common areasその他共用部  Common areas
共用部
 Common areas
共用部
Location
|















