Used Apartments » Kanto » Kanagawa Prefecture » Yokohama, Naka-ku
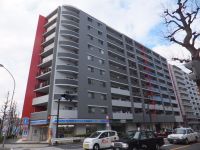 
| | Yokohama City, Kanagawa Prefecture, Naka-ku, 神奈川県横浜市中区 |
| Blue line "Isezaki Chojamachi" walk 4 minutes ブルーライン「伊勢佐木長者町」歩4分 |
| ◆ February 2012 Built in apartment ◆ 3 line 3 station available! Convenient location is also attractive. ◆ There is a convenience store (Lawson) is on the first floor, Convenient. ◆平成24年2月築のマンション◆3路線3駅利用可能!便利な立地も魅力です。◆1階にはコンビニエンスストア(ローソン)があり、便利です。 |
| ◆ It is a mansion to live with pets (with breeding bylaws) ◆ All rooms are clean and easy to flooring upholstery. ◆ Specification of enhancement ・ Facility ・ Clean and safe all-electric homes ・ IH cooking heater ・ Dish washing dryer ・ Bathroom ventilation drying heating function ・ Barrier-free design ◆ To your shopping everyday About to supercomputers with 190m ◆ The holiday of your walk About 300m to Yokohama Odori Park ◆ペットと一緒に暮らせるマンションです(飼育細則あり)◆全室お掃除しやすいフローリング張り。◆充実の仕様・設備 ・クリーンで安全なオール電化住宅 ・IHクッキングヒーター ・食器洗乾燥機 ・浴室換気乾燥暖房機能 ・バリアフリー設計◆日常のお買物に スーパーウィズまで約190m◆休日のお散歩に 横濱大通り公園まで約300m |
Features pickup 特徴ピックアップ | | 2 along the line more accessible / Super close / System kitchen / Bathroom Dryer / Flat to the station / LDK15 tatami mats or more / Face-to-face kitchen / Security enhancement / Barrier-free / Elevator / TV monitor interphone / All living room flooring / IH cooking heater / Dish washing dryer / All-electric / Pets Negotiable / Flat terrain / Delivery Box 2沿線以上利用可 /スーパーが近い /システムキッチン /浴室乾燥機 /駅まで平坦 /LDK15畳以上 /対面式キッチン /セキュリティ充実 /バリアフリー /エレベーター /TVモニタ付インターホン /全居室フローリング /IHクッキングヒーター /食器洗乾燥機 /オール電化 /ペット相談 /平坦地 /宅配ボックス | Event information イベント情報 | | Taisei the back in the real estate sales, As we can so as to correspond to any consultation about the house, It started a "concierge service" of real estate. "Law on Real Estate ・ Tax / Buying and selling ・ Operation / Rent ・ management / Architecture ・ Renovation ", etc., Professional staff will be happy to answer for a variety of consultation. Because it does not take the cost, Please feel free to contact us. Concierge desk Reception time 10 o'clock ~ At 18 (Wednesday regular holiday) FAX are accepted 24 hours. Telephone number (toll-free) 0120-938-596FAX 03-3567-3933 / ) Consultation in from the mail is also available. 大成有楽不動産販売では、住まいに関するあらゆるご相談に対応させていただけるように、不動産の「コンシェルジュサービス」を始めました。不動産に関する「法律・税務/売買・運用/賃貸・管理/建築・リフォーム」など、様々なご相談に対して専門スタッフがお答えさせていただきます。費用はかかりませんので、お気軽にご相談ください。コンシェルジュデスク 受付時間 10時 ~ 18時(水曜日定休) FAXは24時間受け付けております。電話番号(フリーコール) 0120-938-596FAX 03-3567-3933 ホームページ(www.ietan.jp/)よりメールでご相談も可能です。 | Property name 物件名 | | Life review Yokohama Kannai Square II ライフレビュー横濱関内スクエアII | Price 価格 | | 33,800,000 yen 3380万円 | Floor plan 間取り | | 1LDK 1LDK | Units sold 販売戸数 | | 1 units 1戸 | Total units 総戸数 | | 81 units 81戸 | Occupied area 専有面積 | | 56.85 sq m (center line of wall) 56.85m2(壁芯) | Other area その他面積 | | Balcony area: 9.2 sq m バルコニー面積:9.2m2 | Whereabouts floor / structures and stories 所在階/構造・階建 | | 9 floor / RC10 story 9階/RC10階建 | Completion date 完成時期(築年月) | | February 2012 2012年2月 | Address 住所 | | Medium Yokohama-shi, Kanagawa-ku, Chojamachi 2 神奈川県横浜市中区長者町2 | Traffic 交通 | | Blue line "Isezaki Chojamachi" walk 4 minutes
JR Negishi Line "Kannai" walk 9 minutes
Keikyu main line "Hinodecho" walk 14 minutes ブルーライン「伊勢佐木長者町」歩4分
JR根岸線「関内」歩9分
京急本線「日ノ出町」歩14分
| Related links 関連リンク | | [Related Sites of this company] 【この会社の関連サイト】 | Person in charge 担当者より | | Person in charge of real-estate and building Shinya Taniguchi Age: 40 Daigyokai Experience: 10 years "trusted sales staff and secure new house looking for" to realize the, The standpoint cordial customers, Please let me help you. We look forward to your inquiry. 担当者宅建谷口 伸也年齢:40代業界経験:10年「信頼できる営業担当と安心な新居探し」を実現するため、誠心誠意お客様の立場に立って、お手伝いをさせて頂きます。お問い合わせお待ちしております。 | Contact お問い合せ先 | | TEL: 0800-603-0239 [Toll free] mobile phone ・ Also available from PHS
Caller ID is not notified
Please contact the "saw SUUMO (Sumo)"
If it does not lead, If the real estate company TEL:0800-603-0239【通話料無料】携帯電話・PHSからもご利用いただけます
発信者番号は通知されません
「SUUMO(スーモ)を見た」と問い合わせください
つながらない方、不動産会社の方は
| Administrative expense 管理費 | | No (consignment (commuting)) 無(委託(通勤)) | Repair reserve 修繕積立金 | | 4800 yen / Month 4800円/月 | Time residents 入居時期 | | Consultation 相談 | Whereabouts floor 所在階 | | 9 floor 9階 | Direction 向き | | Northeast 北東 | Other limitations その他制限事項 | | ・ In order to allocate the rent of the first floor tenant in administrative expenses, Until February 2017 management expenses (monthly 9,100 yen) is virtually 0 yen. ・1階テナントの賃料を管理費に充当する為、2017年2月までは管理費負担(月額9,100円)は実質0円。 | Overview and notices その他概要・特記事項 | | Contact: Shinya Taniguchi 担当者:谷口 伸也 | Structure-storey 構造・階建て | | RC10 story RC10階建 | Site of the right form 敷地の権利形態 | | Ownership 所有権 | Use district 用途地域 | | Commerce 商業 | Parking lot 駐車場 | | Sky Mu 空無 | Company profile 会社概要 | | <Mediation> Minister of Land, Infrastructure and Transport (8) No. 003394 No. Taisei the back Real Estate Sales Co., Ltd. Kannai office Yubinbango231-0015 Yokohama-shi, Kanagawa, Naka-ku, Onoe-cho 3-35 <仲介>国土交通大臣(8)第003394号大成有楽不動産販売(株)関内営業所〒231-0015 神奈川県横浜市中区尾上町3-35 | Construction 施工 | | Nankai Tatsumura Construction Co., Ltd. (stock) 南海辰村建設(株) |
Local appearance photo現地外観写真 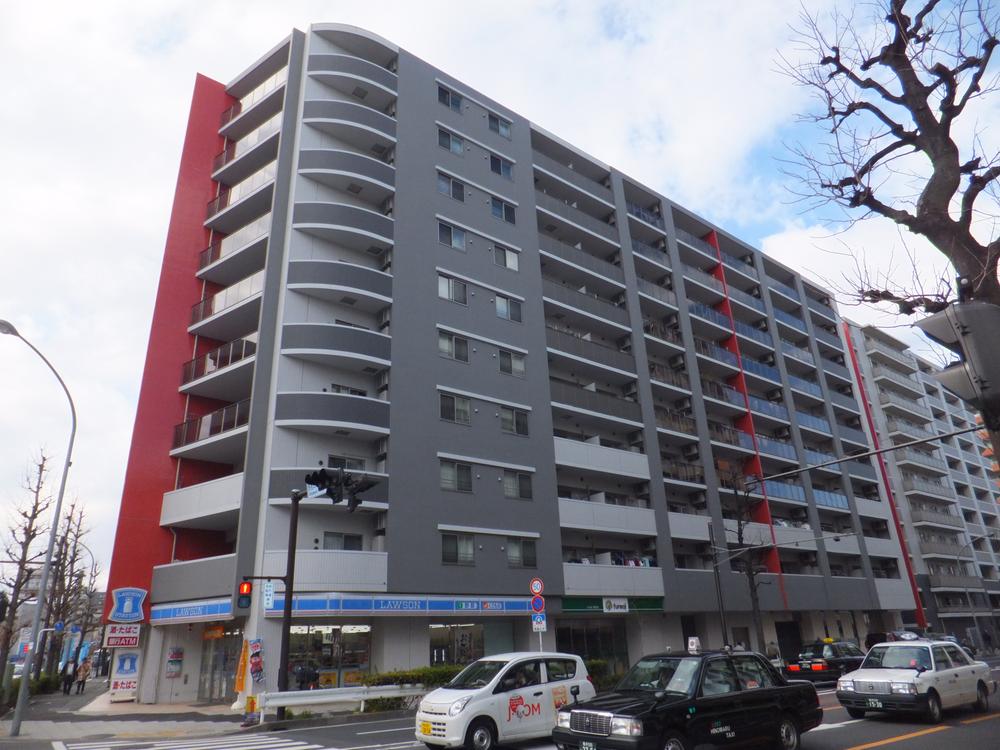 February 2012 Built! Life review Yokohama Kannai Square II appearance
平成24年2月築! ライフレビュー横濱関内スクエアII 外観
Floor plan間取り図 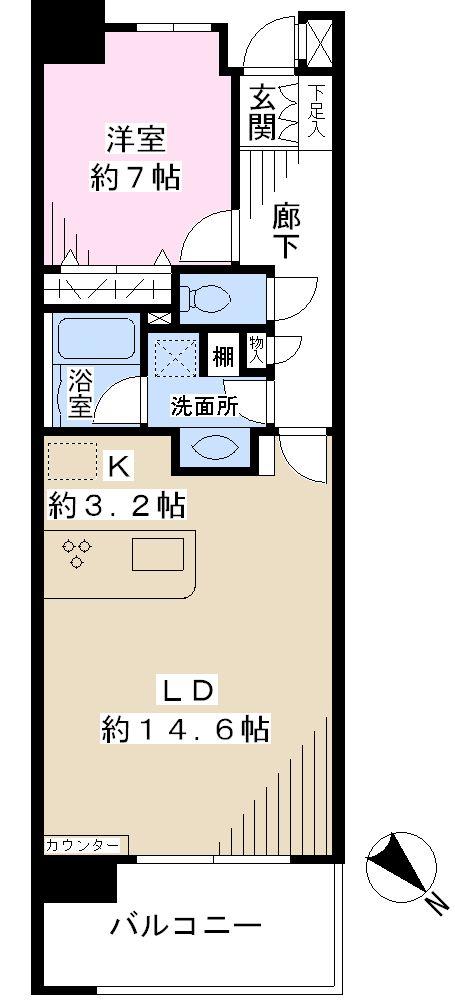 1LDK, Price 33,800,000 yen, Occupied area 56.85 sq m , Balcony area 9.2 sq m
1LDK、価格3380万円、専有面積56.85m2、バルコニー面積9.2m2
Livingリビング 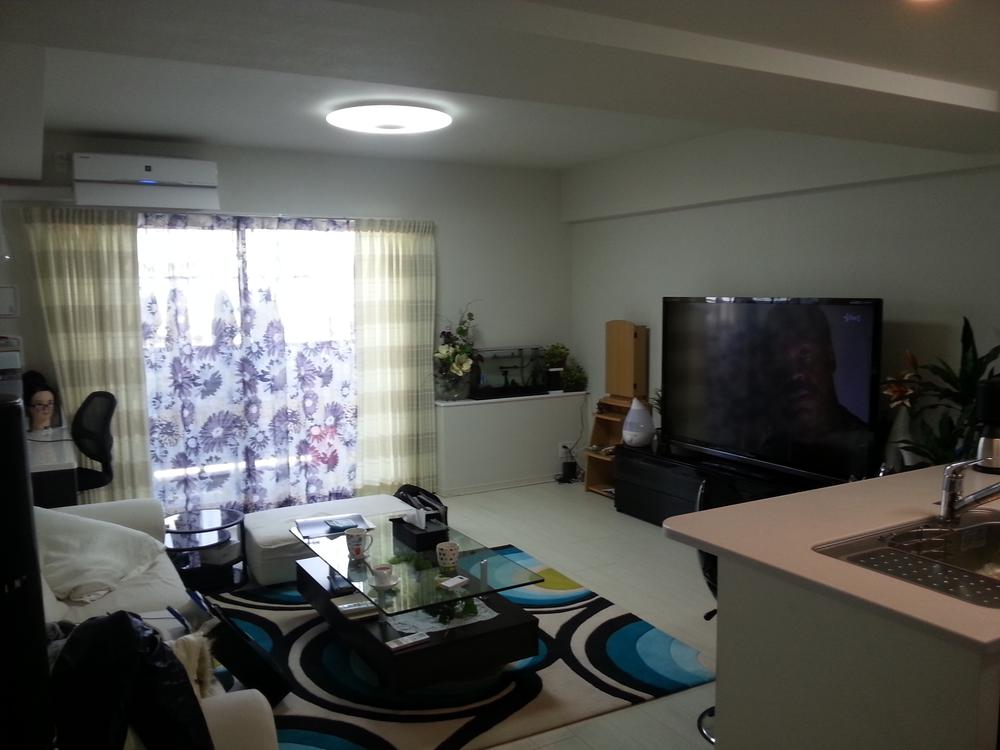 A living-dining are spacious about 14.6 Pledge. The room has become the stepped low barrier-free design.
リビングダイニングは広々約14.6帖。
室内は段差の少ないバリアフリー設計になっています。
Local appearance photo現地外観写真 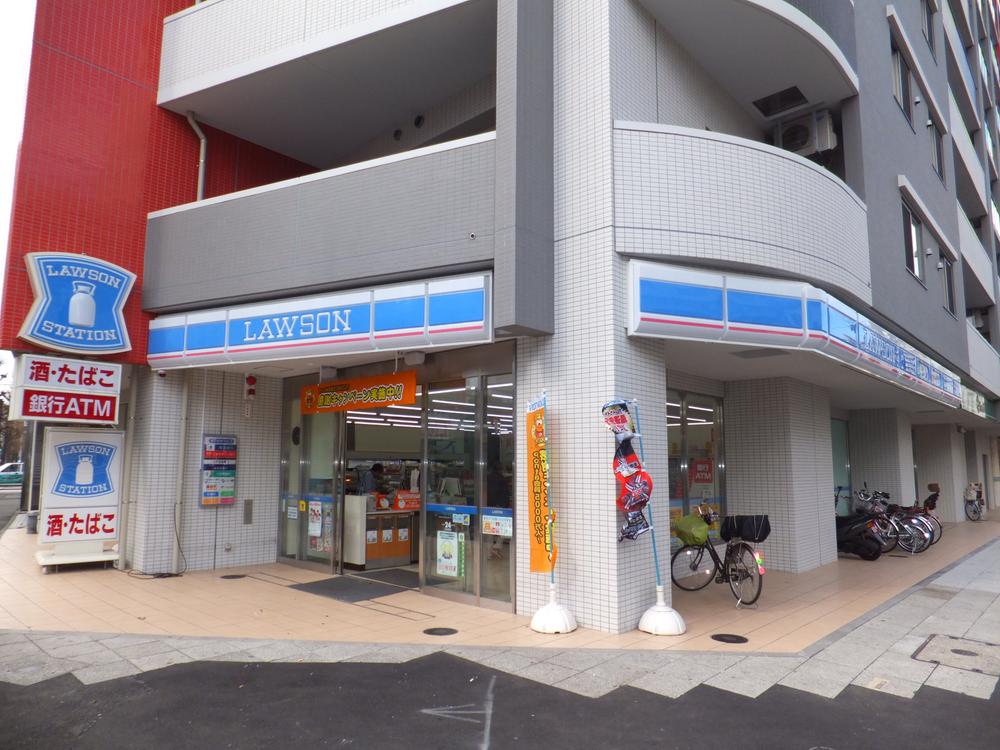 And on the first floor apartment contains a convenience store (Lawson) is, Convenient.
マンション1階にはコンビニ(ローソン)が入っていて、便利です。
Livingリビング 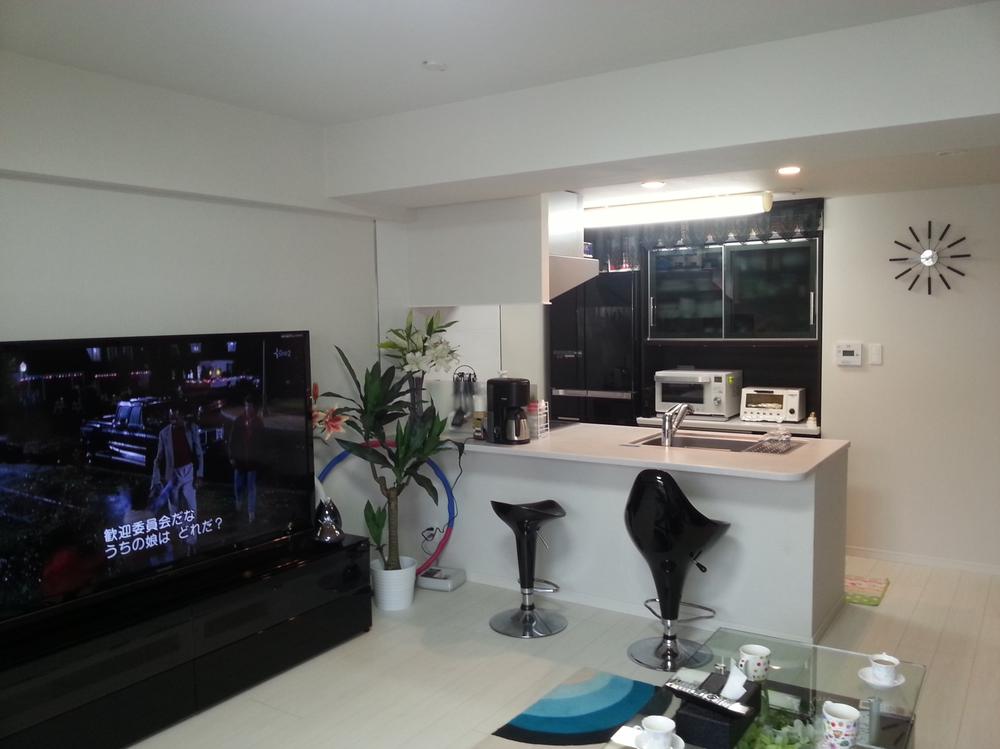 Shoot the kitchen area from the living room. Since the face-to-face counterattack kitchen, While cooking you can enjoy a conversation with your family.
リビングからキッチン方面を撮影。
対面式カウンターキッチンなので、お料理しながらご家族との会話を楽しめます。
Bathroom浴室 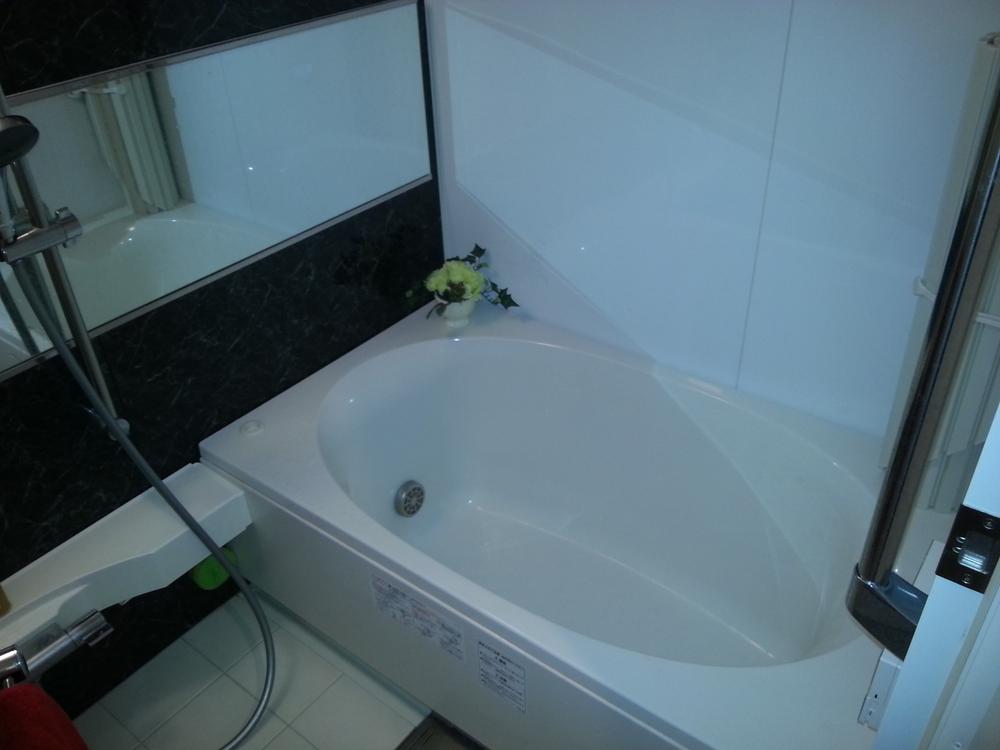 The bathrooms are equipped with ventilation drying heating function. Convenient washing clothes on a rainy day.
浴室は換気乾燥暖房機能付き。雨の日の洗濯物干しも便利。
Kitchenキッチン 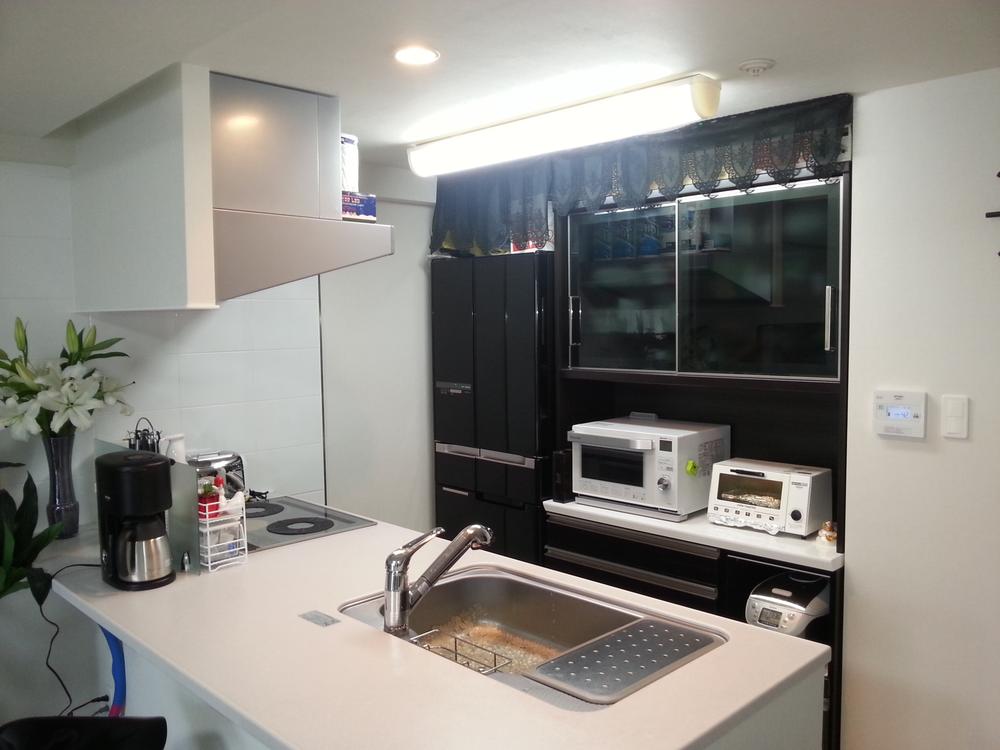 Counter-integrated flat kitchen specification. Feel a connection with the living, A feeling of opening kitchen.
カウンター一体型フラットキッチン仕様。リビングとの繋がりを感じられる、開放感のあるキッチンです。
Wash basin, toilet洗面台・洗面所 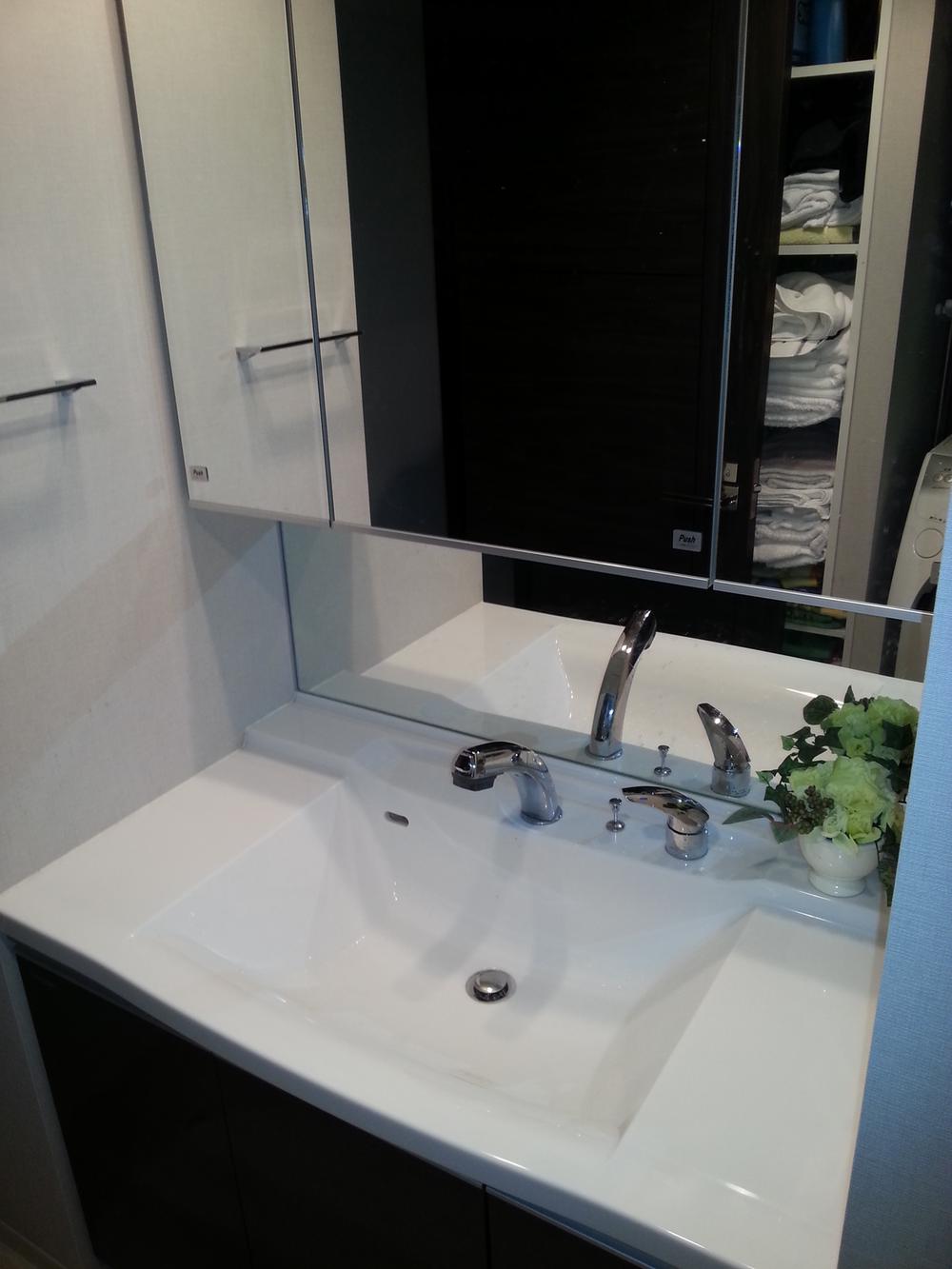 Three-sided mirror with vanity. On the back there is also a storage space, It is functional wash room.
3面鏡付き洗面化粧台。背面には収納スペースもあり、機能的な洗面室です。
Toiletトイレ 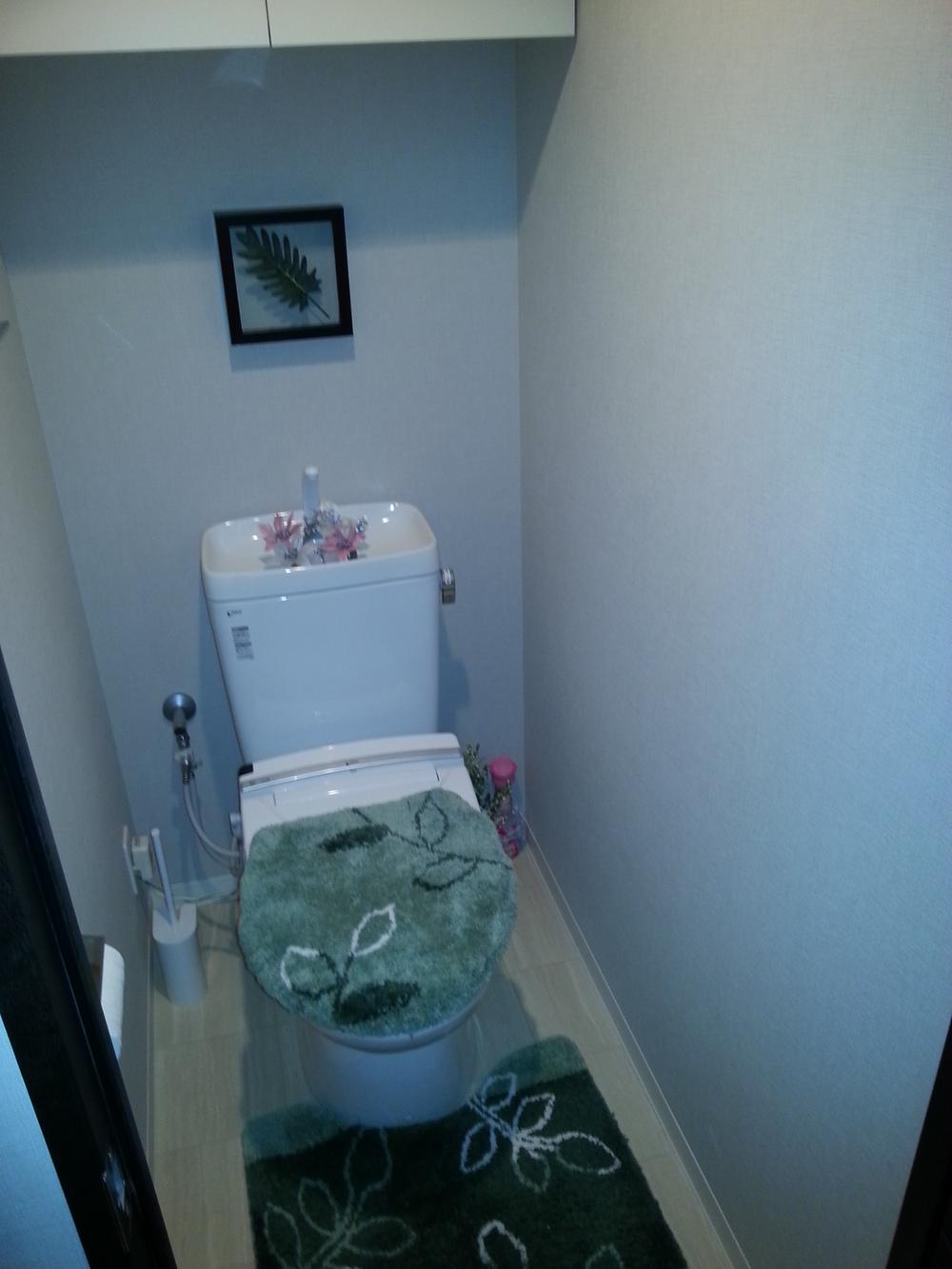 And it comes with a hanging cupboard at the top of the toilet, Handy to the daily necessities of stock.
トイレの上部には吊戸棚が付いていて、日用品のストックに重宝します。
Entranceエントランス 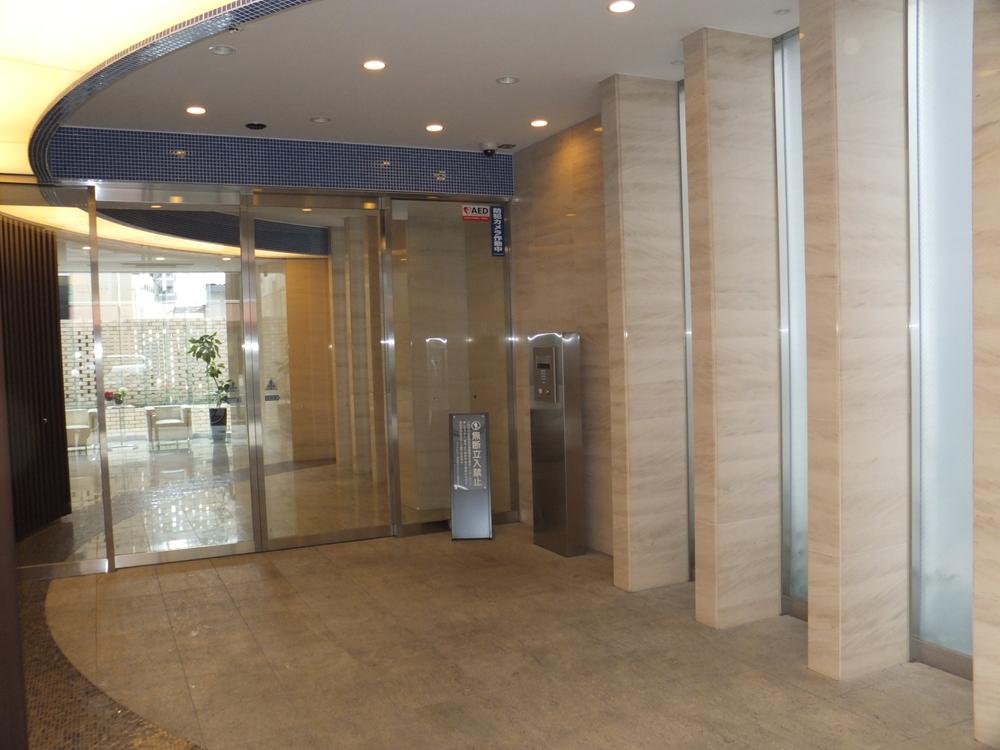 Entrance is auto-lock system with a TV monitor. Because the face of the visitors can see on the monitor, Peace of mind.
エントランスはTVモニター付きオートロックシステム。来訪者の顔をモニターで確認できるので、安心。
Lobbyロビー 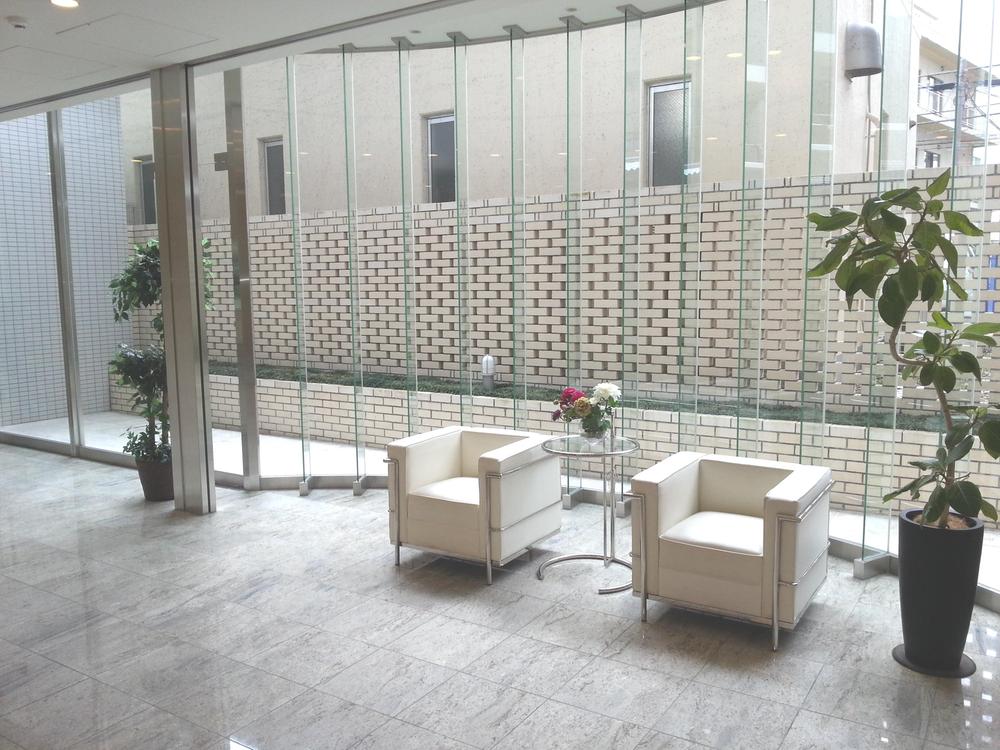 Entrance lobby that well-managed
管理の行き届いたエントランスロビー
Other common areasその他共用部 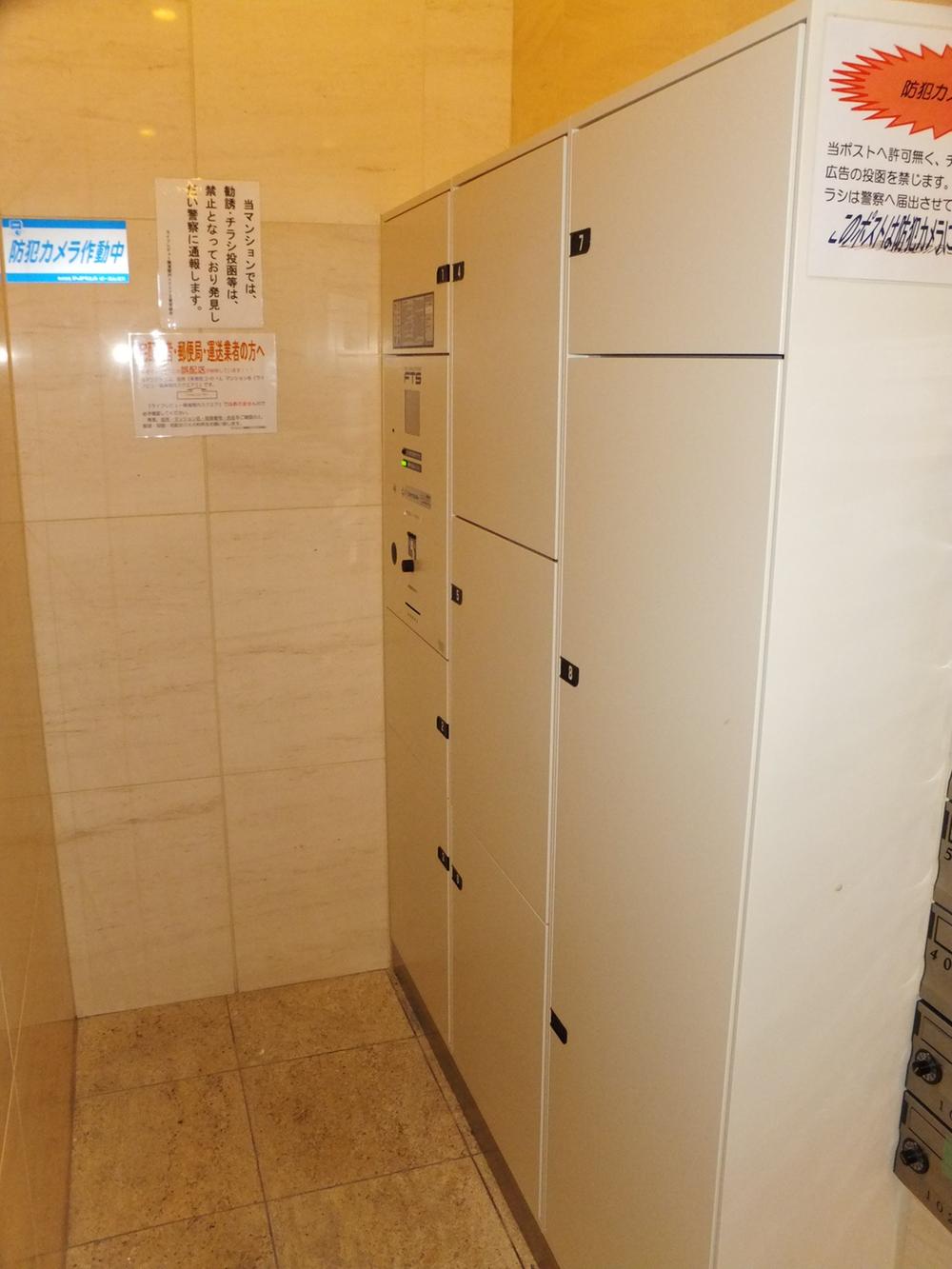 Within the entrance, It has also been installed convenient home delivery box in the baggage claim at the time of absence.
エントランス内には、不在時の荷物受取に便利な宅配ボックスも設置されています。
Park公園 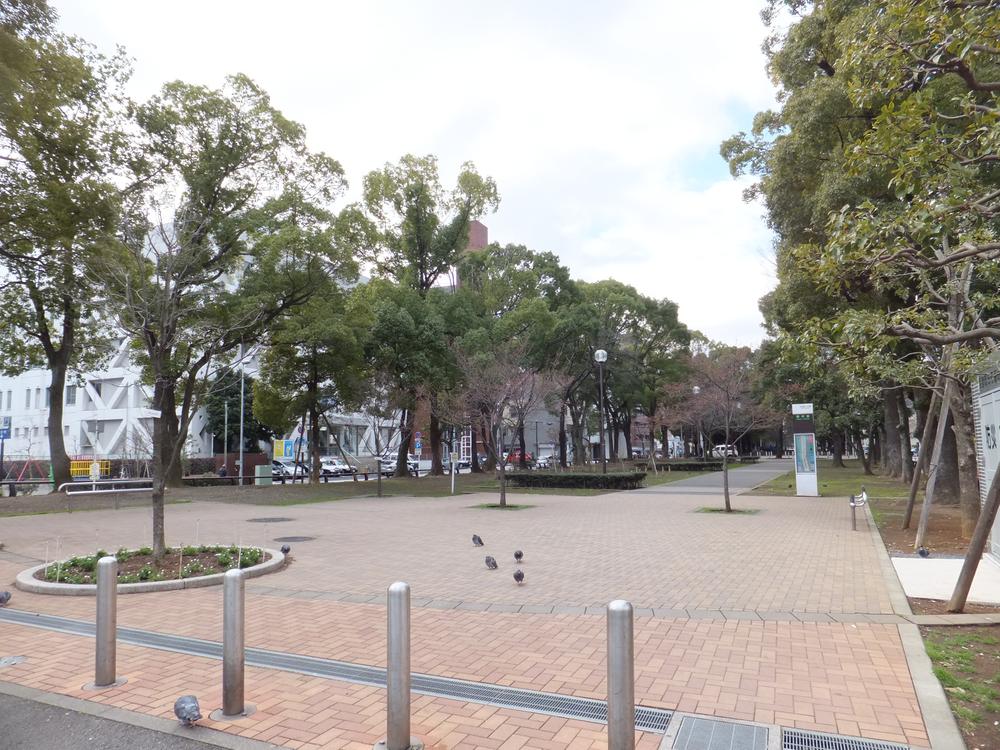 300m to Yokohama Odori Park
横浜大通り公園まで300m
View photos from the dwelling unit住戸からの眺望写真 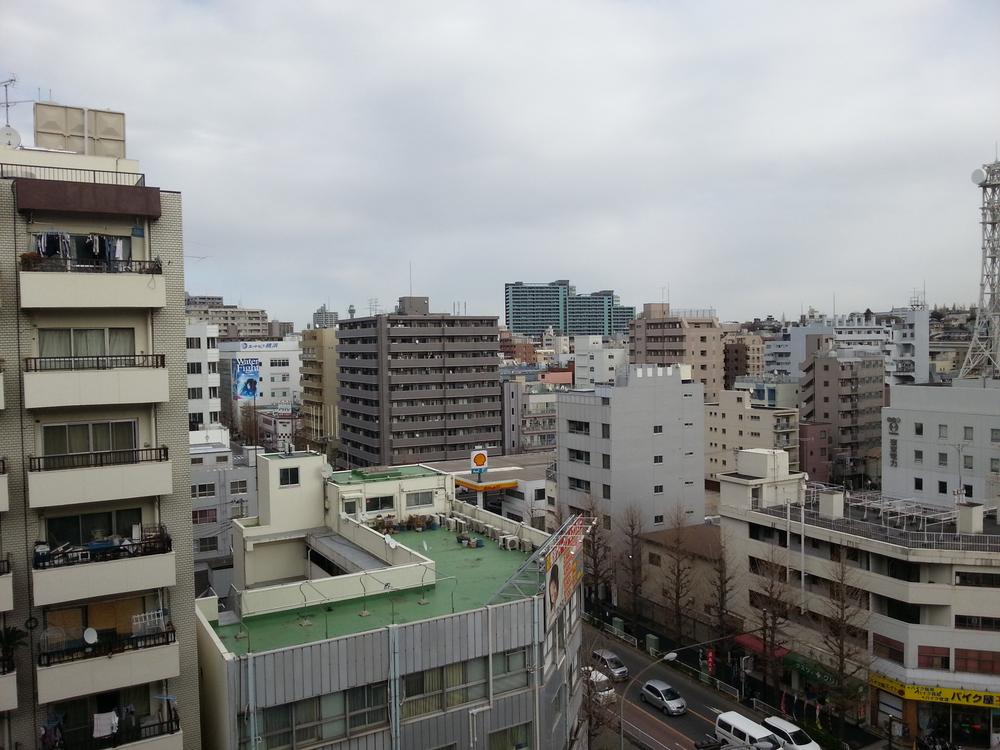 View from the balcony (southeast side)
バルコニーからの眺望(南東側)
Kitchenキッチン 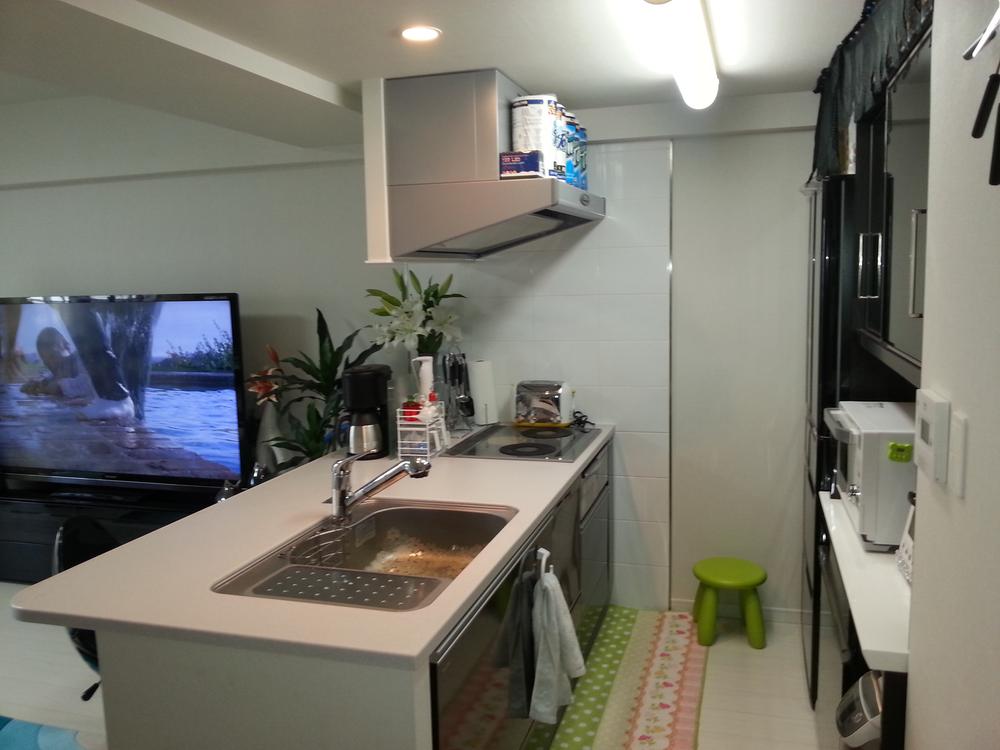 IH cooking heater ・ Dishwasher with a kitchen
IHクッキングヒーター・食洗機付きのキッチン
Streets around周辺の街並み 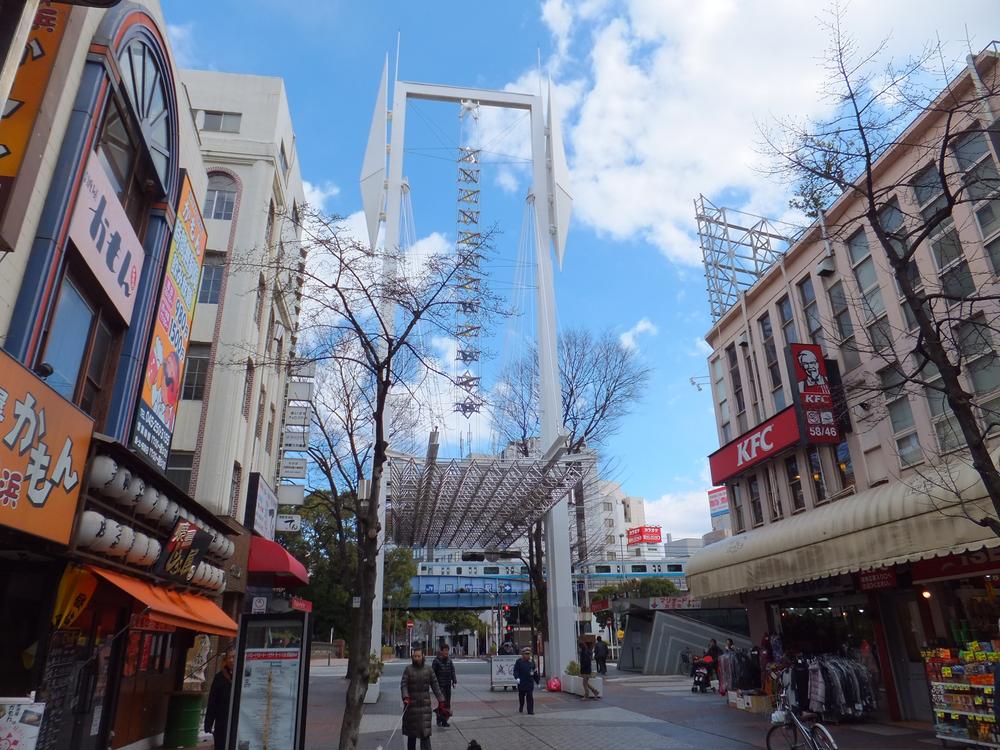 Until Isezakimoru 610m
イセザキモールまで610m
View photos from the dwelling unit住戸からの眺望写真 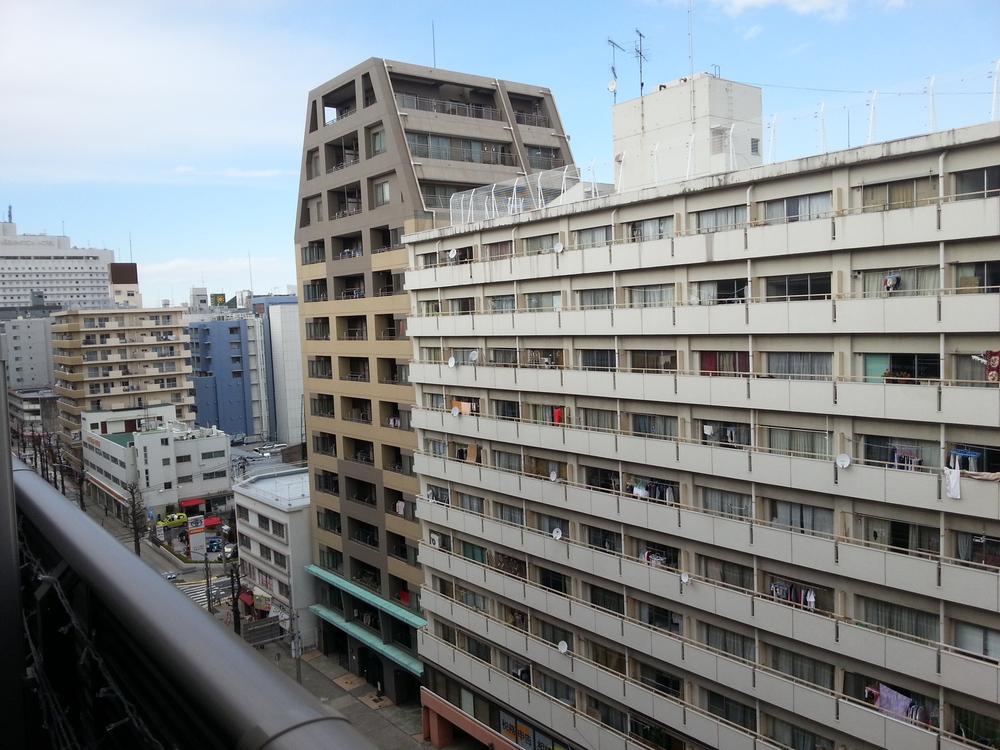 View from the balcony (northeast side)
バルコニーからの眺望(北東側)
Location
| 

















