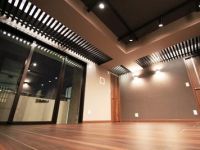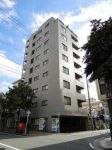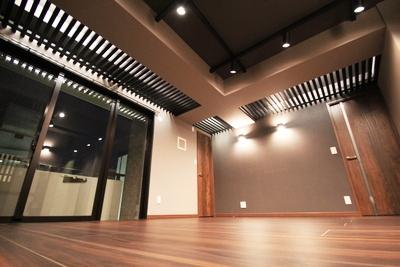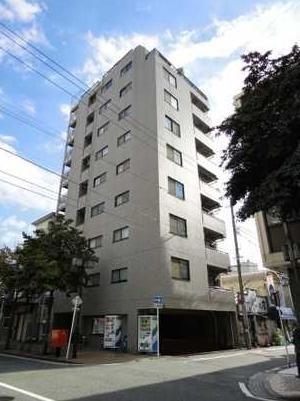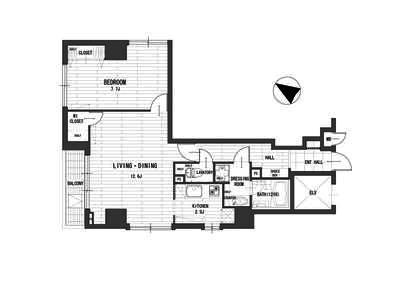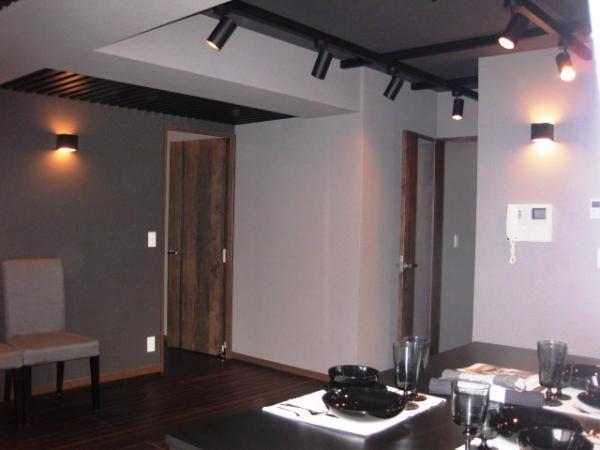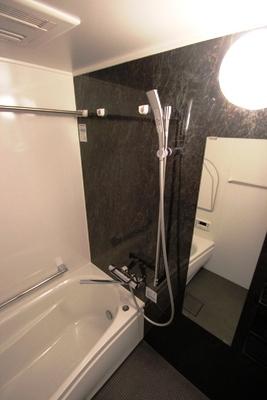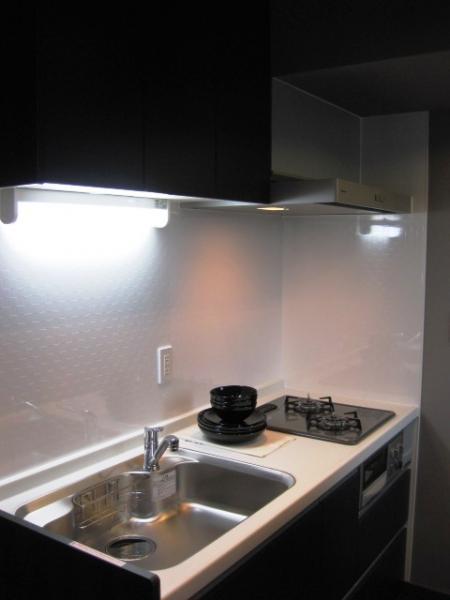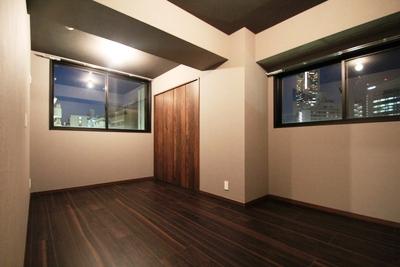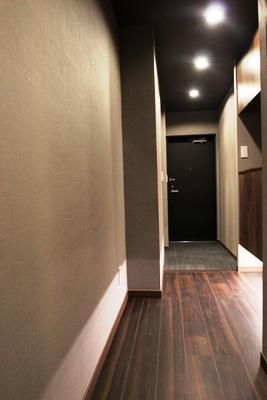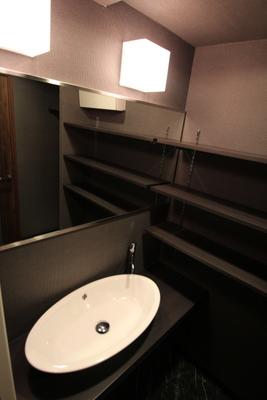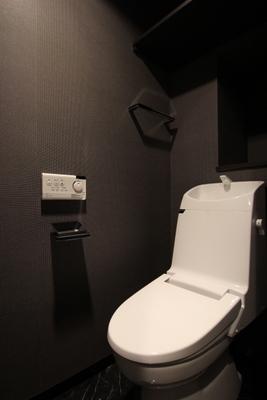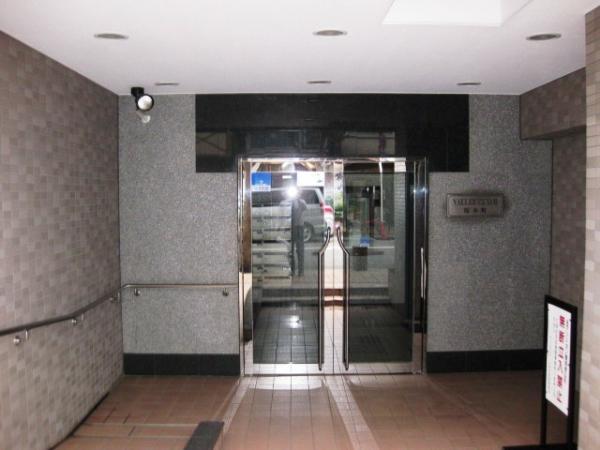|
|
Yokohama City, Kanagawa Prefecture, Naka-ku,
神奈川県横浜市中区
|
|
JR Keihin Tohoku Line "Sakuragicho" walk 5 minutes
JR京浜東北線「桜木町」歩5分
|
|
Full renovation of the interior enhancement!
室内充実のフルリノベーション!
|
|
3-wire 4 Station available, Very convenient to commute! The room has tones and black, It becomes calm space! Please feel free to contact us regarding financial planning!
3線4駅利用可能で、通勤や通学に大変便利!室内は黒を基調としており、落ち着いた空間になっております!資金計画につきましてもお気軽にご相談ください!
|
Features pickup 特徴ピックアップ | | Year Available / Immediate Available / 2 along the line more accessible / System kitchen / All room storage / LDK15 tatami mats or more / Elevator / All living room flooring / Walk-in closet 年内入居可 /即入居可 /2沿線以上利用可 /システムキッチン /全居室収納 /LDK15畳以上 /エレベーター /全居室フローリング /ウォークインクロゼット |
Property name 物件名 | | Vel Clair Sakuragicho ヴェルクレール桜木町 |
Price 価格 | | 31,800,000 yen 3180万円 |
Floor plan 間取り | | 1LDK 1LDK |
Units sold 販売戸数 | | 1 units 1戸 |
Total units 総戸数 | | 27 units 27戸 |
Occupied area 専有面積 | | 56.61 sq m (center line of wall) 56.61m2(壁芯) |
Other area その他面積 | | Balcony area: 3.5 sq m バルコニー面積:3.5m2 |
Whereabouts floor / structures and stories 所在階/構造・階建 | | 6th floor / RC11 story 6階/RC11階建 |
Completion date 完成時期(築年月) | | November 1998 1998年11月 |
Address 住所 | | Kanagawa Prefecture, Medium, Yokohama-shi ku Noge-cho, 1 神奈川県横浜市中区野毛町1 |
Traffic 交通 | | JR Keihin Tohoku Line "Sakuragicho" walk 5 minutes
JR Keihin Tohoku Line "Kannai" walk 7 minutes
Keikyu main line "Hinodecho" walk 7 minutes JR京浜東北線「桜木町」歩5分
JR京浜東北線「関内」歩7分
京急本線「日ノ出町」歩7分
|
Related links 関連リンク | | [Related Sites of this company] 【この会社の関連サイト】 |
Contact お問い合せ先 | | TEL: 0800-603-0562 [Toll free] mobile phone ・ Also available from PHS
Caller ID is not notified
Please contact the "saw SUUMO (Sumo)"
If it does not lead, If the real estate company TEL:0800-603-0562【通話料無料】携帯電話・PHSからもご利用いただけます
発信者番号は通知されません
「SUUMO(スーモ)を見た」と問い合わせください
つながらない方、不動産会社の方は
|
Administrative expense 管理費 | | 17,160 yen / Month (consignment (commuting)) 1万7160円/月(委託(通勤)) |
Repair reserve 修繕積立金 | | 15,280 yen / Month 1万5280円/月 |
Time residents 入居時期 | | Immediate available 即入居可 |
Whereabouts floor 所在階 | | 6th floor 6階 |
Direction 向き | | Northwest 北西 |
Structure-storey 構造・階建て | | RC11 story RC11階建 |
Site of the right form 敷地の権利形態 | | Ownership 所有権 |
Use district 用途地域 | | Commerce 商業 |
Parking lot 駐車場 | | Site (17,000 yen / Month) 敷地内(1万7000円/月) |
Company profile 会社概要 | | <Mediation> Minister of Land, Infrastructure and Transport (3) No. 006,185 (one company) National Housing Industry Association (Corporation) metropolitan area real estate Fair Trade Council member Asahi Housing Corporation Yokohama Yubinbango221-0835 Yokohama-shi, Kanagawa, Kanagawa-ku, Tsuruya-cho, 2-26 - 2 fourth Yasuda Building second floor <仲介>国土交通大臣(3)第006185号(一社)全国住宅産業協会会員 (公社)首都圏不動産公正取引協議会加盟朝日住宅(株)横浜店〒221-0835 神奈川県横浜市神奈川区鶴屋町2-26ー2 第4安田ビル2階 |
