Used Apartments » Kanto » Kanagawa Prefecture » Yokohama, Naka-ku
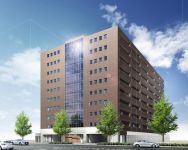 
| | Yokohama City, Kanagawa Prefecture, Naka-ku, 神奈川県横浜市中区 |
| JR Keihin Tohoku Line "Kannai" walk 5 minutes JR京浜東北線「関内」歩5分 |
| [1 building whole renovation Mansion] JR "Kannai" station ・ "Ishikawa-cho" station walk 5 minutes, Minato Mirai Line "Japan avenue" station 8-minute walk! All houses with parking! It is the use fee 0 yen! 【1棟丸ごとリノベーションマンション】JR「関内」駅・「石川町」駅徒歩5分、みなとみらい線「日本大通り」駅徒歩8分!全戸駐車場付き!使用料0円です! |
| ■ [JR Keihin Tohoku Line ・ Negishi] Kannai Station ・ Ishikawa-cho Station 5-minute walk! ■ Minato Mirai line of good access to Shibuya "Japan Boulevard Station," an 8-minute walk! ■ Built shallow property dating back eight years! ■ Walk to Yokohama Stadium 1 minute! ■ A 5-minute walk from Chinatown main street entrance! ■ All houses parking use with rights! It can also operate in rent ■【JR京浜東北線・根岸線】関内駅・石川町駅徒歩5分! ■渋谷方面へ好アクセスのみなとみらい線「日本大通り駅」徒歩8分! ■築8年の築浅物件! ■横浜スタジアムまで徒歩1分! ■中華街大通り入口まで徒歩5分! ■全戸駐車場使用権付き!賃貸での運用も可能です |
Local guide map 現地案内図 | | Local guide map 現地案内図 | Features pickup 特徴ピックアップ | | Design house performance with evaluation / Airtight high insulated houses / Vibration Control ・ Seismic isolation ・ Earthquake resistant / Fit renovation / Pre-inspection / Seismic fit / Immediate Available / 2 along the line more accessible / LDK18 tatami mats or more / Energy-saving water heaters / It is close to the city / Interior and exterior renovation / System kitchen / Bathroom Dryer / Corner dwelling unit / All room storage / Flat to the station / top floor ・ No upper floor / 24 hours garbage disposal Allowed / Washbasin with shower / Security enhancement / Barrier-free / Bicycle-parking space / Elevator / Otobasu / High speed Internet correspondence / Warm water washing toilet seat / TV monitor interphone / Urban neighborhood / Mu front building / All living room flooring / IH cooking heater / Pets Negotiable / BS ・ CS ・ CATV / Maintained sidewalk / Delivery Box 設計住宅性能評価付 /高気密高断熱住宅 /制震・免震・耐震 /適合リノベーション /インスペクション済 /耐震適合 /即入居可 /2沿線以上利用可 /LDK18畳以上 /省エネ給湯器 /市街地が近い /内外装リフォーム /システムキッチン /浴室乾燥機 /角住戸 /全居室収納 /駅まで平坦 /最上階・上階なし /24時間ゴミ出し可 /シャワー付洗面台 /セキュリティ充実 /バリアフリー /駐輪場 /エレベーター /オートバス /高速ネット対応 /温水洗浄便座 /TVモニタ付インターホン /都市近郊 /前面棟無 /全居室フローリング /IHクッキングヒーター /ペット相談 /BS・CS・CATV /整備された歩道 /宅配ボックス | Event information イベント情報 | | Local guide Board (Please be sure to ask in advance) schedule / During the public time / 9:00 ~ 21:00 [Phase 1 primary First-come-first-served basis Application being accepted] Two types of model room published in in the building! The basics of 1LDK plan, Simultaneous publish 2LDK of the select plan! You can planning tailored to the lifestyle. Please come not to hesitate to visit First. «News of the winter holiday» 2013 December 30 (Monday) ~ 2014 January 8 (Wed.) ※ With respect to inquiries were received during the period March will be the correspondence of 26 January 9 (Thursday), so please please acknowledge. 現地案内会(事前に必ずお問い合わせください)日程/公開中時間/9:00 ~ 21:00【第1期1次 先着順申し込み受付中】棟内にて2タイプのモデルルーム公開中!基本の1LDKプランと、セレクトプランの2LDKを同時公開!ライフスタイルに合わせたプランニングが可能です。まずはお気軽にご見学にお越しくださいませ。≪冬季休業のお知らせ≫平成25年12月30日(月) ~ 平成26年1月8日(水)※上記期間中に頂いたお問い合わせに関しては 平成26年1月9日(木)の対応となりますので何卒ご了承ください。 | Property name 物件名 | | Ririfa Yokohama Yamashita-cho first phase primary リリファ横濱山下町第1期1次 | Price 価格 | | 35,500,000 yen ~ 41,200,000 yen 3550万円 ~ 4120万円 | Floor plan 間取り | | 1LDK 1LDK | Units sold 販売戸数 | | 20 units 20戸 | Total units 総戸数 | | 108 units 108戸 | Occupied area 専有面積 | | 66.22 sq m (20.03 square meters) 66.22m2(20.03坪) | Other area その他面積 | | Balcony area: 3.68 sq m ~ 3.91 sq m バルコニー面積:3.68m2 ~ 3.91m2 | Whereabouts floor / structures and stories 所在階/構造・階建 | | Steel Reinforced Concrete Deck roof Underground first floor above ground 10 stories 鉄骨鉄筋コンクリート造 陸屋根 地下1階地上10階建 | Completion date 完成時期(築年月) | | September 2005 2005年9月 | Address 住所 | | Naka-ku Yamashita-cho, Yokohama, Kanagawa Prefecture 神奈川県横浜市中区山下町 | Traffic 交通 | | JR Keihin Tohoku Line "Kannai" walk 5 minutes
JR Keihin Tohoku Line "Ishikawa-cho" walk 5 minutes
Minato Mirai Line "Japan avenue" walk 8 minutes JR京浜東北線「関内」歩5分
JR京浜東北線「石川町」歩5分
みなとみらい線「日本大通り」歩8分
| Related links 関連リンク | | [Related Sites of this company] 【この会社の関連サイト】 | Contact お問い合せ先 | | (Ltd.) living life Kamata Branch Development Division TEL: 0120-502278 [Toll free] Please contact the "saw SUUMO (Sumo)" (株)リビングライフ蒲田支店ディベロップメント事業部TEL:0120-502278【通話料無料】「SUUMO(スーモ)を見た」と問い合わせください | Sale schedule 販売スケジュール | | Phase 1 primary, Arrival order application being accepted! Building in the model room published in! «News of the winter holiday» 2013 December 30 (Monday) ~ 2014 January 8 (Wed.) ※ With respect to inquiries were received during the period March will be the correspondence of 26 January 9 (Thursday), so please please acknowledge. 第1期1次、先着順申込み受付中!棟内モデルルーム公開中!≪冬季休業のお知らせ≫平成25年12月30日(月) ~ 平成26年1月8日(水)※上記期間中に頂いたお問い合わせに関しては 平成26年1月9日(木)の対応となりますので何卒ご了承ください。 | Most price range 最多価格帯 | | 37 million yen (5 units) 3700万円台(5戸) | Administrative expense 管理費 | | 12600 yen / Month (consignment (commuting)) 12600円/月(委託(通勤)) | Repair reserve 修繕積立金 | | 8600 yen / Month 8600円/月 | Repair reserve fund 修繕積立基金 | | 355,400 yen (lump sum) 35万5400円(一括払い) | Expenses 諸費用 | | Other expenses: management reserve ¥ 12700 (lump sum) その他諸費用:管理準備金 12700円(一括払い) | Time residents 入居時期 | | Immediate available 即入居可 | Renovation リフォーム | | July 2013 interior renovation completed (kitchen ・ bathroom ・ toilet ・ wall ・ floor ・ all rooms), Major repairs will be completed in April 2015 2013年7月内装リフォーム済(キッチン・浴室・トイレ・壁・床・全室)、2015年4月大規模修繕完了予定 | Other limitations その他制限事項 | | Height district, Fire zones 高度地区、防火地域 | Overview and notices その他概要・特記事項 | | Bicycle-parking space / Indoor flat. 108 units ※ Use only with warrants ※ Royalty free 駐輪場/屋内平置108台※専用使用権付※使用料無料 | Structure-storey 構造・階建て | | Steel Reinforced Concrete Deck roof Underground first floor above ground 10 stories 鉄骨鉄筋コンクリート造 陸屋根 地下1階地上10階建 | Site area 敷地面積 | | 1571.82 sq m 1571.82m2 | Site of the right form 敷地の権利形態 | | Ownership 所有権 | Use district 用途地域 | | Commerce 商業 | Parking lot 駐車場 | | 182 units (underground mechanical four stages), Out with 108 units, the exclusive right to use ※ Royalty free 182台(地下機械式4段)、うち108台専用使用権付き※使用料無料 | Company profile 会社概要 | | <Seller> Minister of Land, Infrastructure and Transport (2) No. 007124 (Corporation) All Japan Real Estate Association (Corporation) metropolitan area real estate Fair Trade Council member (Ltd.) living life Kamata Branch Development Division Yubinbango144-0051 Ota-ku, Tokyo Nishikamata 8-11-11 <売主>国土交通大臣(2)第007124号(公社)全日本不動産協会会員 (公社)首都圏不動産公正取引協議会加盟(株)リビングライフ蒲田支店ディベロップメント事業部〒144-0051 東京都大田区西蒲田8-11-11 | Construction 施工 | | Renovation and construction: Asahikensetsu 改修施工:朝日建設 |
Local appearance photo現地外観写真 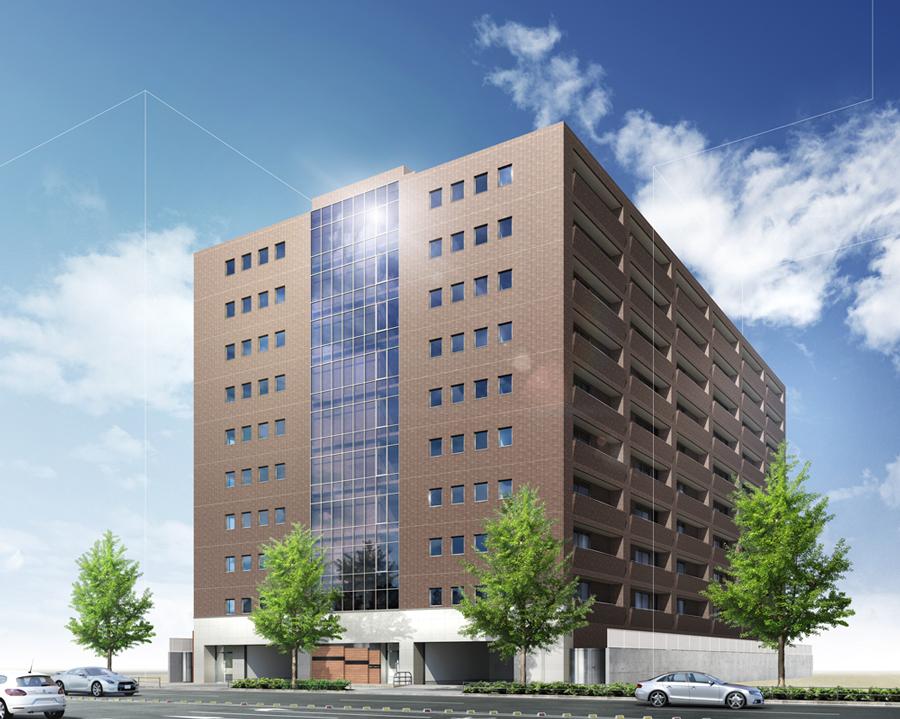 Big scale of Exterior - Rendering Total units 108 units. 1 building whole renovation mansion, including the common areas.
外観完成予想図総戸数108戸のビッグスケール。共用部を含めた1棟丸ごとリノベーションマンションです。
Aerial photograph航空写真 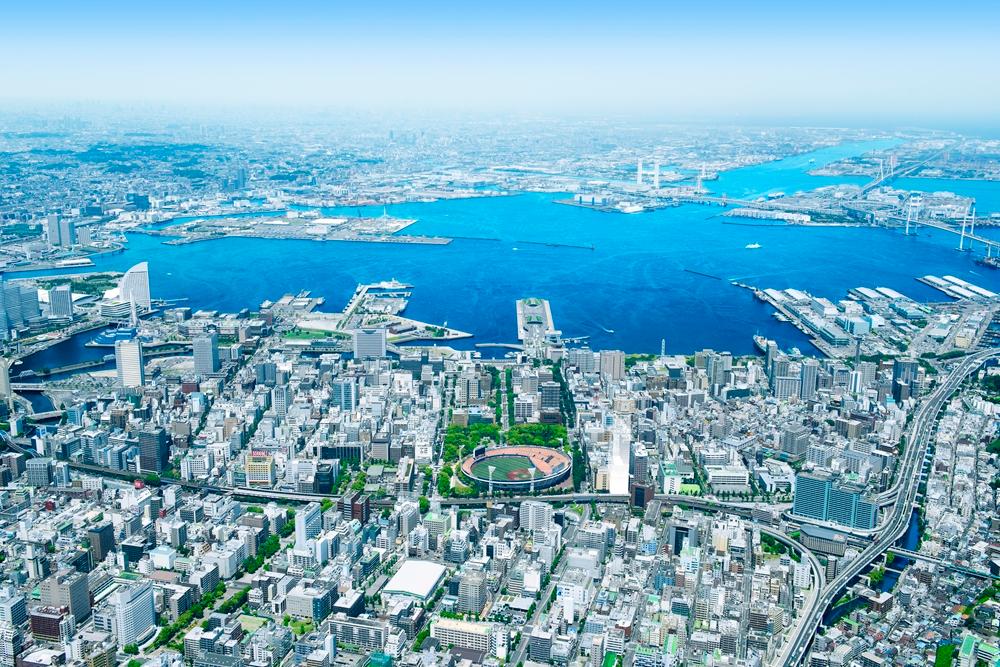 Local Aerial (2013 June shooting) 5 good access attractive station 3-wire use. Minato Mirai, Yamate, Motomachi, Chinatown, Yamashita-cho address to enjoy all of Yokohama to everyday.
現地空撮(平成25年6月撮影)
5駅3線利用の好アクセスが魅力。みなとみらい、山手、元町、中華街、ヨコハマのすべてを日常に楽しむ山下町アドレス。
Livingリビング 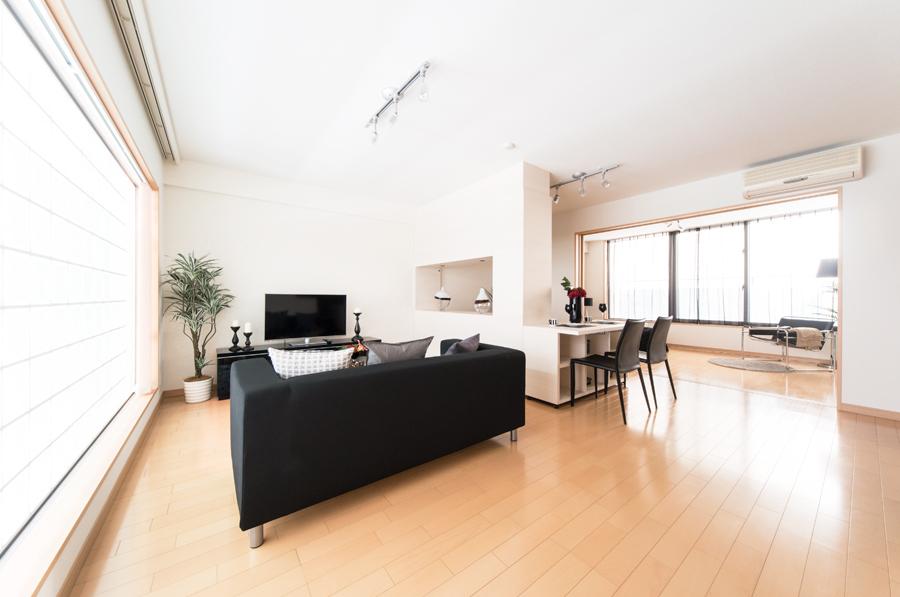 Living dining 16.3 Pledge Luxurious breadth of 1LDK plan. It will spread independent also Taken together about 20 Pledge spacious space of kitchen.
リビングダイニング16.3帖
贅沢な広さの1LDKプラン。
独立したキッチンも合わせると約20帖の広々とした空間が広がります。
Other Equipmentその他設備 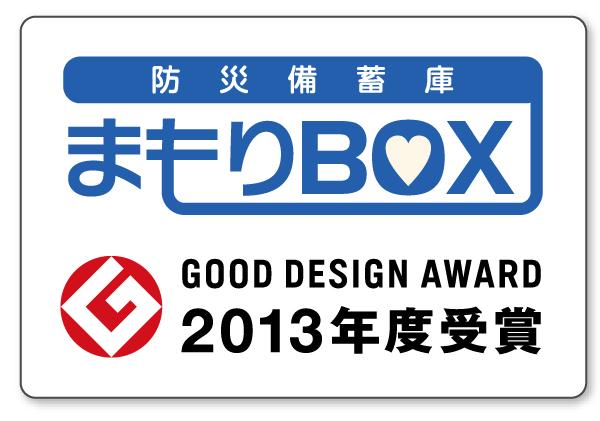 Peace of mind even when an emergency. Disaster prevention stockpile warehouse "charm BOX" is to be able to form a free-standing community even in the event of a disaster, Stockpile difficult large tent in each home, , It offers a large disaster prevention equipment, such as projector. It won the 2013 Good Design Award.
万が一の際にも安心。防災備蓄庫「まもりBOX」は災害時にも自立型コミュニティが形成できるよう、各家庭では備蓄困難な大型テント、、投光器などの大型防災備品をご用意しています。2013年度グッドデザイン賞を受賞。
Rendering (appearance)完成予想図(外観) 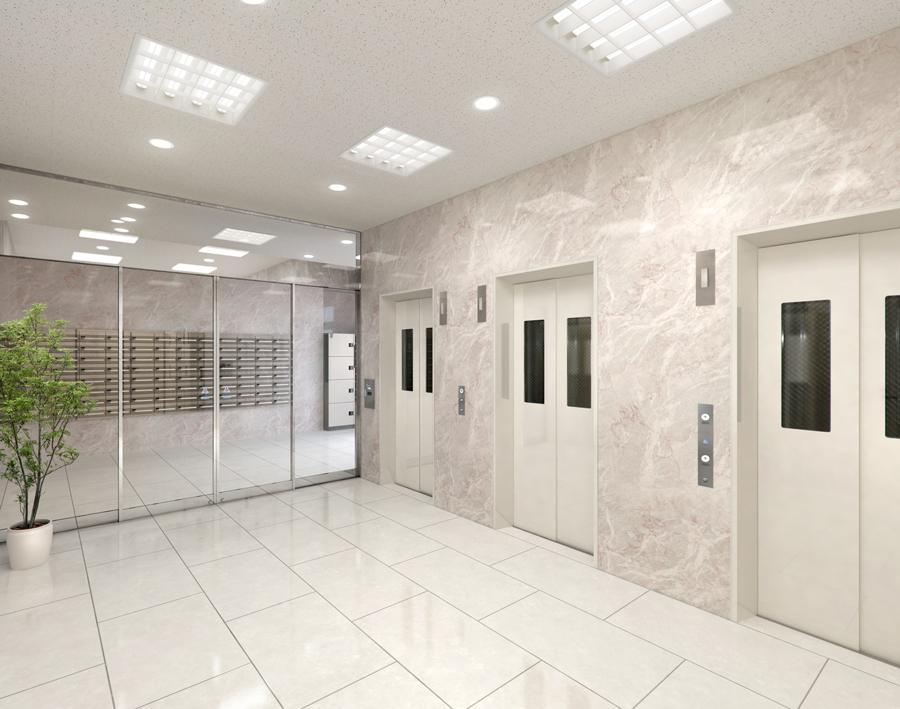 Entrance Hall Rendering Entrance hall renovation. First floor entrance with large disaster prevention equipment in the back, "disaster prevention stockpile warehouse" is also newly established.
エントランスホール完成予想図
エントランスホールも改修。1階エントランス奥には大型の防災備品を備えた「防災備蓄庫」も新設。
Livingリビング 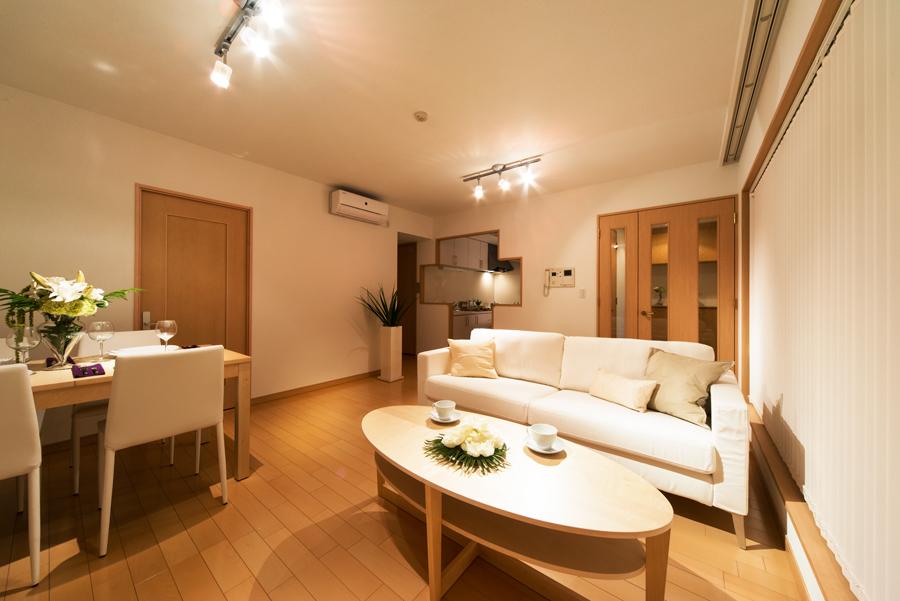 Spacious living dining of about 13.2 quires in <Select Plan model Room> compact 2LDK plan.
<セレクトプランモデルルーム>コンパクトな2LDKプランでも約13.2帖の広々としたリビングダイニングです。
Bathroom浴室 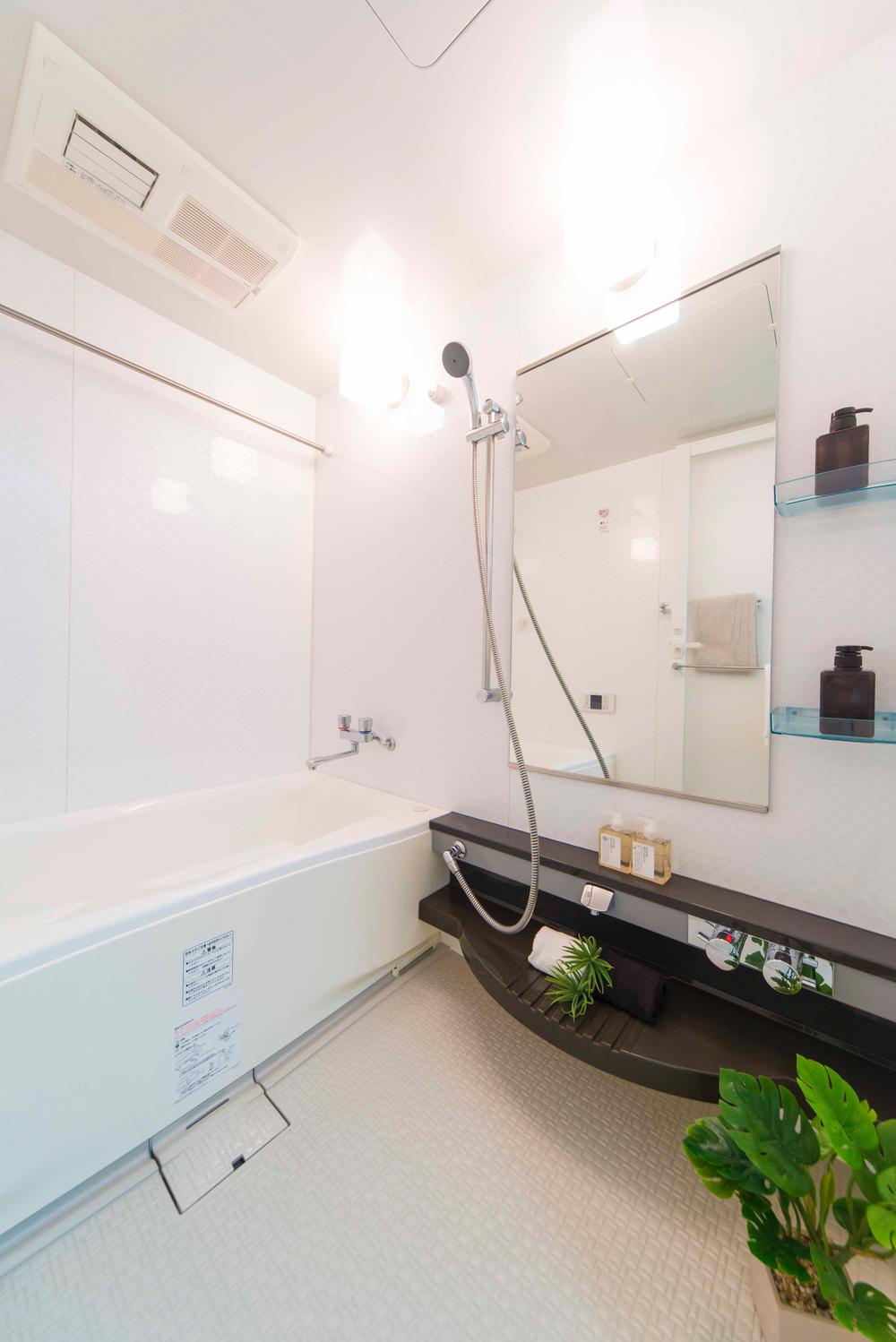 Bathroom 1418 size (0.75 square meters) full Otobasu type of bathroom. It is the perfect spacious space of the refresh time.
浴室1418サイズ(0.75坪)フルオートバスタイプの浴室。リフレッシュタイムにぴったりの広々空間です。
Floor plan間取り図 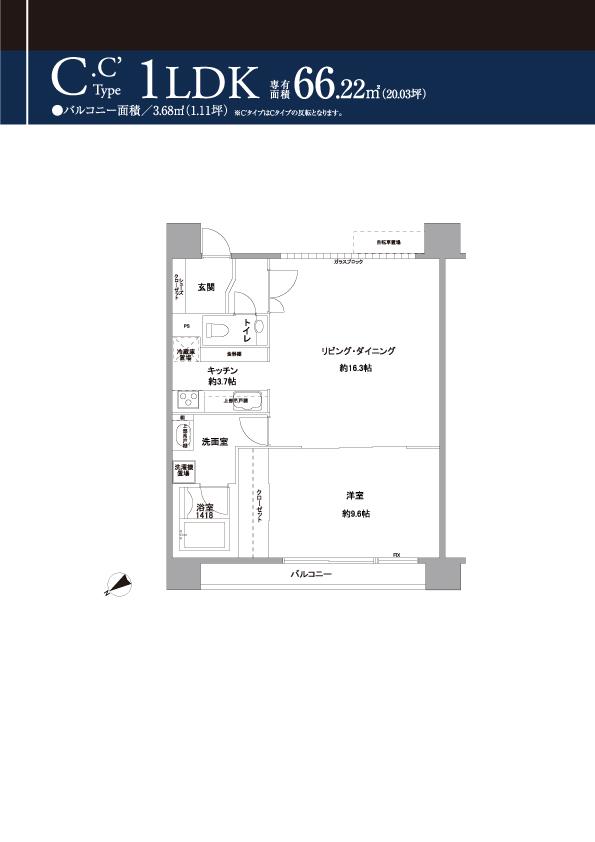 1LDK, Price 35,500,000 yen, Occupied area 66.22 sq m , Balcony area 3.68 sq m
1LDK、価格3550万円、専有面積66.22m2、バルコニー面積3.68m2
Kitchenキッチン 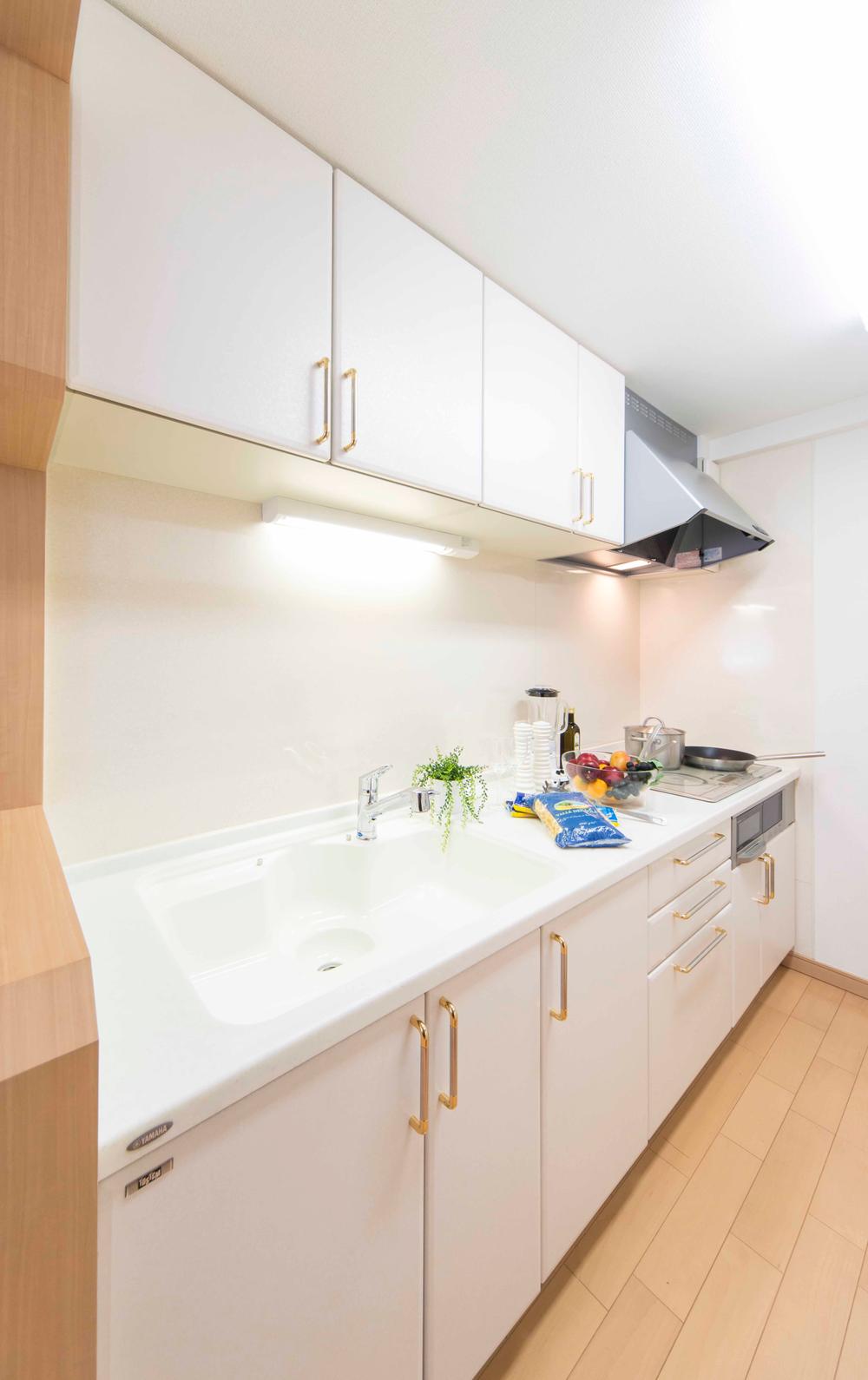 Independent kitchen (about 3.7 Pledge) can separate a sense of life independent of the type of kitchen. Cupboard is also standard equipment.
独立キッチン(約3.7帖)生活感をセパレートできる独立タイプのキッチン。食器棚も標準装備です。
Security equipment防犯設備  Fire abnormality in the dwelling unit, If the emergency communication occurs, Automatically reported to the Secom control center, To express the safety of professional.
住戸内で火災異常、非常通報が発生した場合、自動的にセコムコントロールセンターに通報し、安全のプロが急行します。
Streets around周辺の街並み 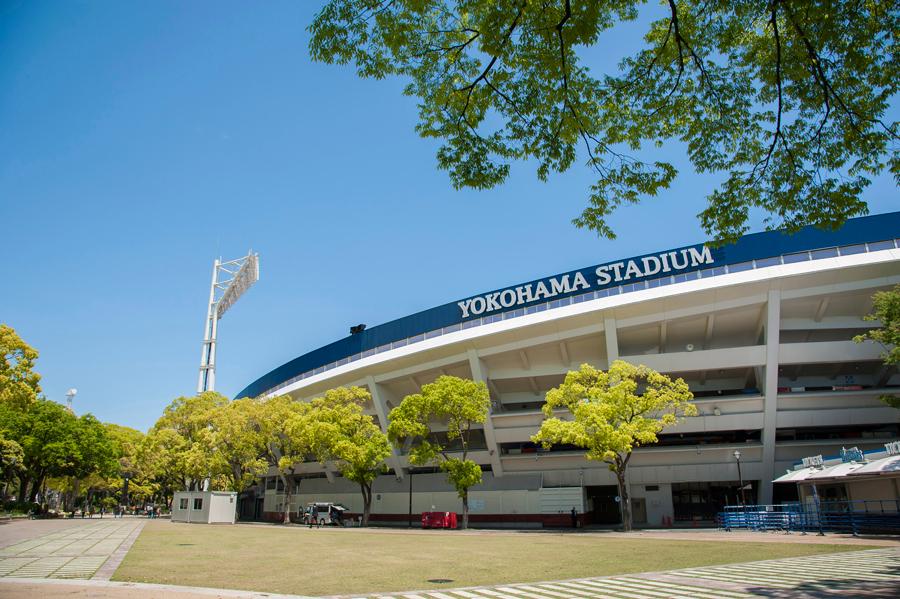 Yokohama Stadium 90m Koen is adjacent to Yokohama Stadium
横浜スタジアムまで90m 横浜公園が隣接する横浜スタジアム
Local guide map現地案内図 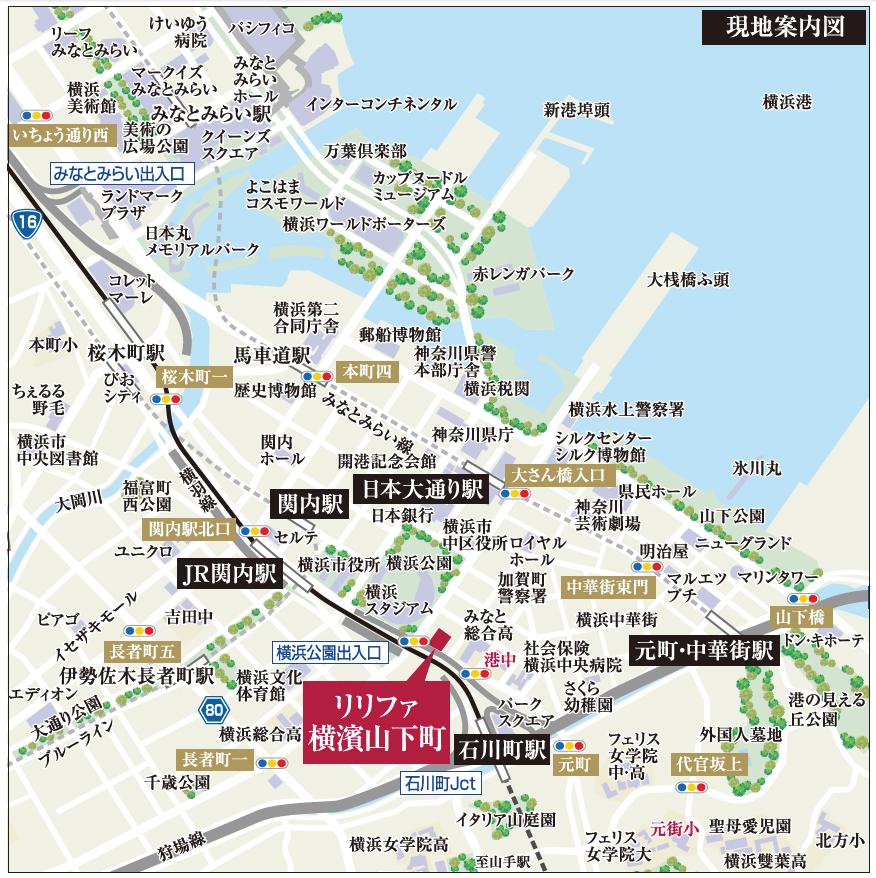 Kannai Station 5-minute walk! It is just around the corner from Yokohama Stadium!
関内駅徒歩5分!横浜スタジアムのすぐそばです!
Route map路線図 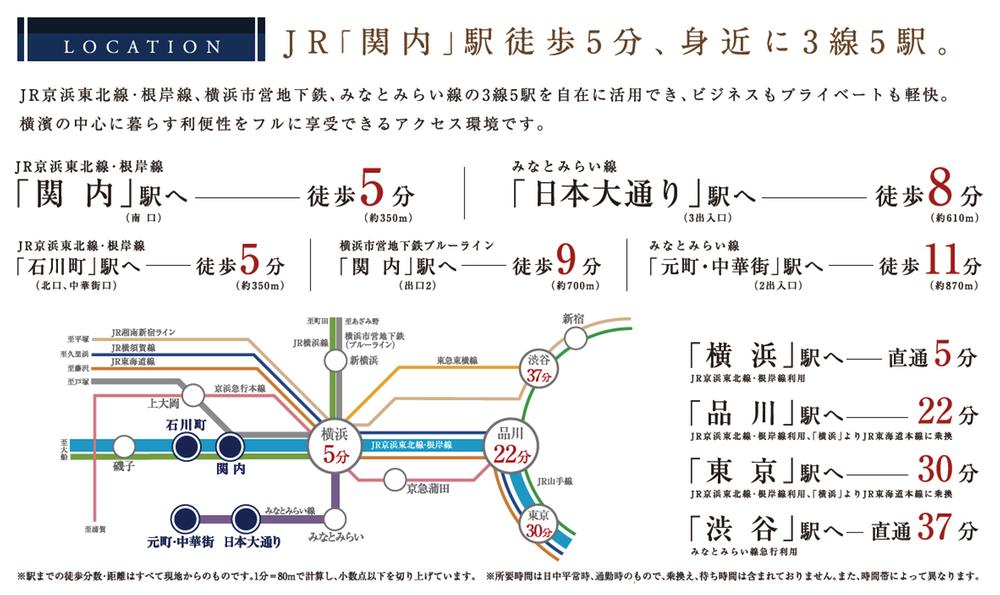 JR Keihin Tohoku Line ・ Negishi Line "Kannai" station ・ "Ishikawa-cho" station walk 5 minutes. Minato Mirai Line "Japan avenue" station 8-minute walk. Good access to the city center that spread from the 2-wire 3-Station is attractive!
JR京浜東北線・根岸線「関内」駅・「石川町」駅徒歩5分。みなとみらい線「日本大通り」駅徒歩8分。2線3駅から広がる都心へのアクセスの良さが魅力です!
Other Equipmentその他設備  Order to R3 standards set by Renovation housing Promotion Council same, Water supply and drainage pipe, electrical equipment, floor ・ wall ・ In addition to the proprietary part demand infrastructure portion of the ceiling foundation, etc., Structural safety of the common areas, Also performs a test for the degradation status, etc., Incidental two older guarantee and residential history, We plan to issue a "R3 residential Compliance Report".
リノベーション住宅推進協議会が定めるR3基準に順じ、給排水管、電気設備、床・壁・天井下地等の専有部需要インフラ部位に加え、共用部の構造安全性、劣化状況等についても検査を行い、2年上の保証及び住宅履歴を付帯し、「R3住宅適合状況報告書」を発行する予定です。
Streets around周辺の街並み 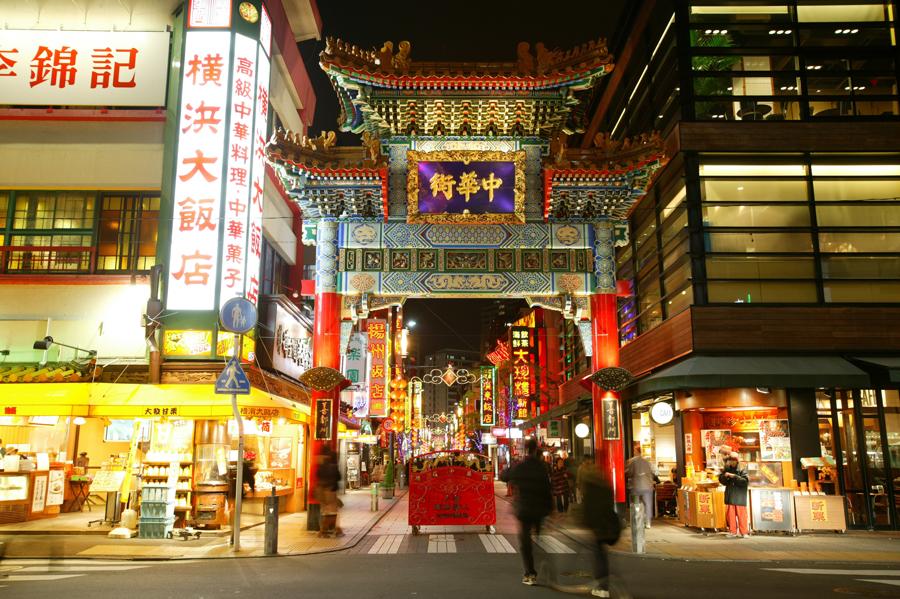 A 5-minute walk from the 400m Chinatown Boulevard entrance to Yokohama Chinatown
横浜中華街まで400m 中華街大通り入口まで徒歩5分
Other Environmental Photoその他環境写真 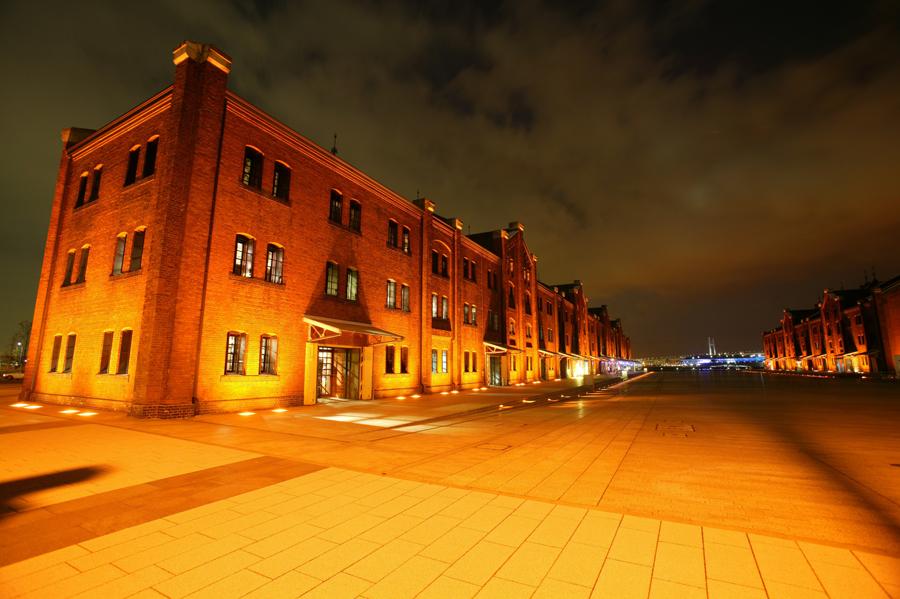 Walk to Yokohama Red Brick 1400m Yokohama red brick warehouse to warehouse 18 minutes
横浜赤レンガ倉庫まで1400m 横浜赤レンガ倉庫まで徒歩18分
Park公園 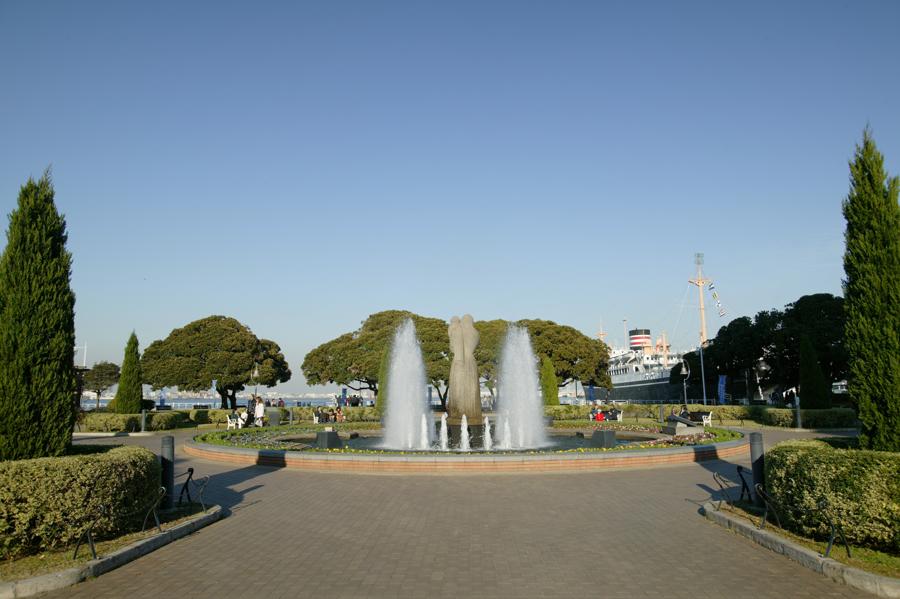 A 12-minute walk up to 930m Yamashita Park to Yamashita Park
山下公園まで930m 山下公園まで徒歩12分
Government office役所 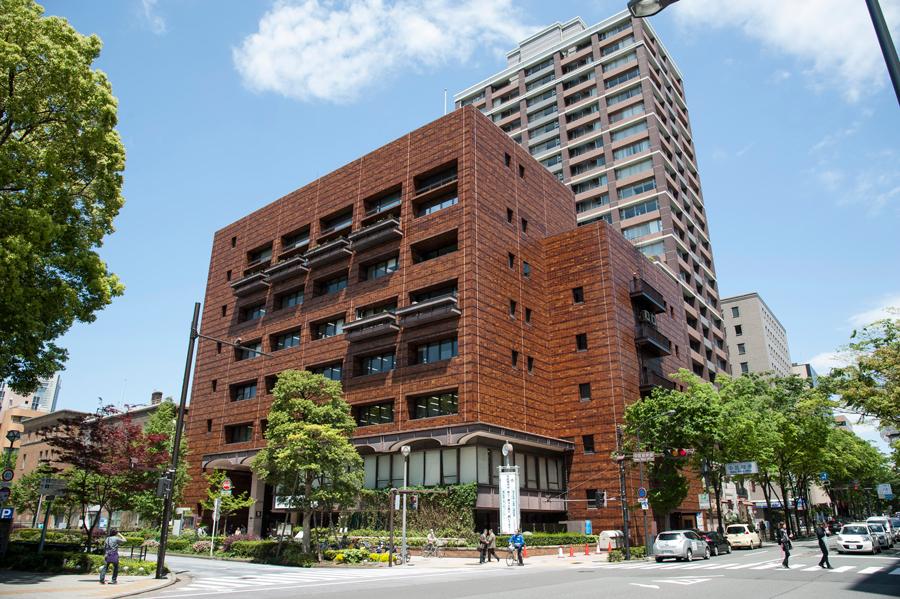 6-minute walk from the 420m in the ward office to medium ward office
中区役所まで420m 中区役所まで徒歩6分
Other Equipmentその他設備 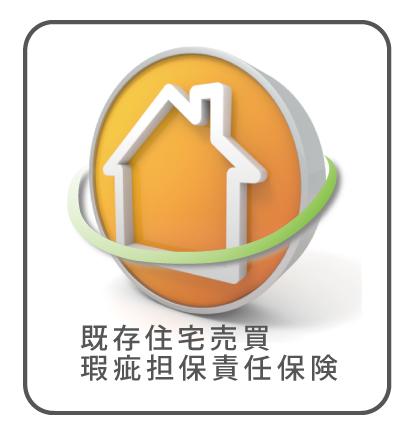 We conducted a survey of the structure which is not visible to the eye. Perform the measurement and non-destructive testing of compressive strength by rebound hammer.
目に見えない構造部の調査を行います。リバウンドハンマーによる圧縮強度の測定や非破壊検査を行います。
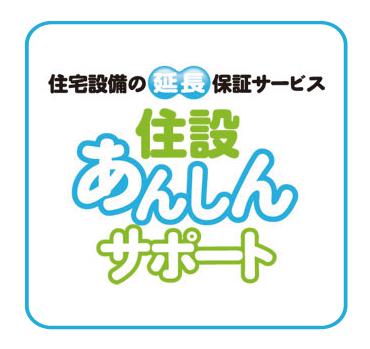 After the move before inspection, Failure of the start of the warranty from your delivery date of each dwelling unit has occurred in two years housing equipment ・ For trouble, You can use the warranty service. Warranty: System Kitchen ・ System bus ・ Bathroom vanity ・ Shower toilet ・ Gas water heater ・ Intercom ・ Air conditioning, etc.
入居前点検の後、各住戸のお引き渡し日から保証を開始して2年間に発生した住宅設備の故障・不具合について、修理保証サービスをご利用いただけます。保証対象:システムキッチン・システムバス・洗面化粧台・シャワートイレ・ガス給湯器・インターホン・エアコンなど
![Other Equipment. Comprehensive judgment in the evaluation of "existing homes performance display system" by a third party [A] In order to obtain the, Conducted a survey and inspection, It defines the renovation of direction. It has been acquired in the model room dwelling unit. Other dwelling unit will be accepted as an option.](/images/kanagawa/yokohamashinaka/d6a3ea0073.jpg) Comprehensive judgment in the evaluation of "existing homes performance display system" by a third party [A] In order to obtain the, Conducted a survey and inspection, It defines the renovation of direction. It has been acquired in the model room dwelling unit. Other dwelling unit will be accepted as an option.
第三者機関による「既存住宅性能表示制度」の評価で総合判定【A】を取得するために、調査及び検査を行い、リノベーションの方向性を定めます。モデルルーム住戸で取得済み。その他の住戸はオプションにて受付いたします。
Government office役所 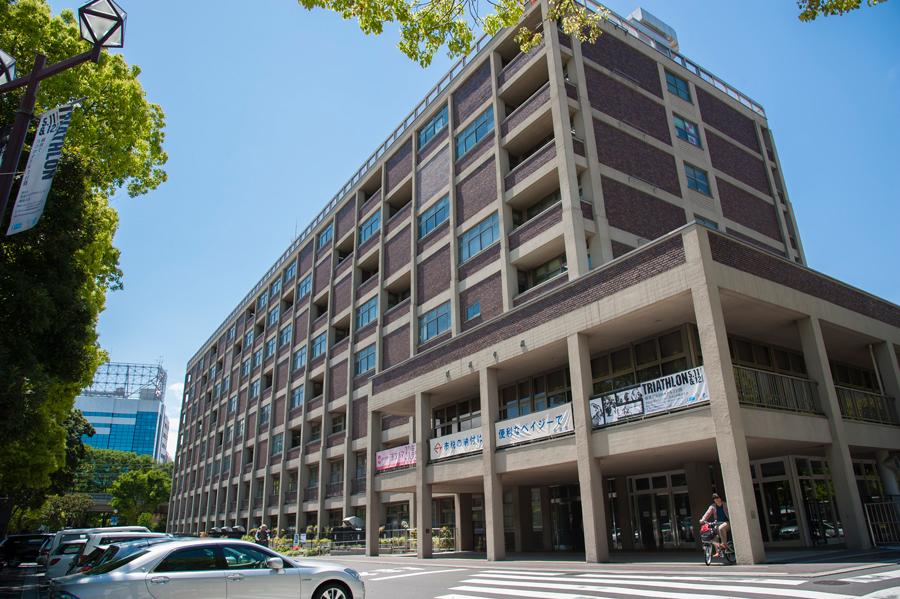 5 minutes 350m Kannai Station walk to Yokohama city hall
横浜市役所まで350m 関内駅前徒歩5分
Location
| 





















![Other Equipment. Comprehensive judgment in the evaluation of "existing homes performance display system" by a third party [A] In order to obtain the, Conducted a survey and inspection, It defines the renovation of direction. It has been acquired in the model room dwelling unit. Other dwelling unit will be accepted as an option.](/images/kanagawa/yokohamashinaka/d6a3ea0073.jpg)
