Used Apartments » Kanto » Kanagawa Prefecture » Yokohama, Naka-ku
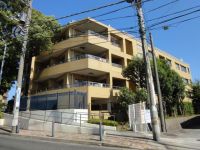 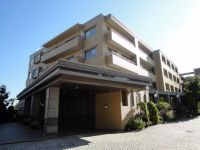
| | Yokohama City, Kanagawa Prefecture, Naka-ku, 神奈川県横浜市中区 |
| JR Negishi Line "Yamate" walk 8 minutes JR根岸線「山手」歩8分 |
| LDK18 tatami mats or more, System kitchen, Bathroom Dryer, Corner dwelling unit, Yang per good, All room storage, A quiet residential area, Around traffic fewer, Bathroom 1 tsubo or more, 2 or more sides balcony, Bicycle-parking space, Elevator, LDK18畳以上、システムキッチン、浴室乾燥機、角住戸、陽当り良好、全居室収納、閑静な住宅地、周辺交通量少なめ、浴室1坪以上、2面以上バルコニー、駐輪場、エレベーター、 |
| ■ Design that take advantage of the hilly grounds of the vast Yamate ■ Harmony with the historic green five buildings weave ■ You from the balcony and spacious views of the green of the forest park Negishi ■ Yang hit in the southwest angle dwelling unit, Good view ■広大な山手の丘陵敷地を活かした設計■5棟が織りなす歴史ある緑との調和■ゆったりとしたバルコニーからは根岸森林公園の緑を望めます■南西角住戸で陽当たり、眺望良好 |
Features pickup 特徴ピックアップ | | LDK18 tatami mats or more / System kitchen / Bathroom Dryer / Corner dwelling unit / Yang per good / All room storage / A quiet residential area / Around traffic fewer / Bathroom 1 tsubo or more / 2 or more sides balcony / Bicycle-parking space / Elevator / Otobasu / Warm water washing toilet seat / The window in the bathroom / TV monitor interphone / Leafy residential area / Mu front building / Ventilation good / Good view / Southwestward / All room 6 tatami mats or more / water filter / Storeroom / All rooms are two-sided lighting / Maintained sidewalk / Floor heating / Delivery Box / Bike shelter LDK18畳以上 /システムキッチン /浴室乾燥機 /角住戸 /陽当り良好 /全居室収納 /閑静な住宅地 /周辺交通量少なめ /浴室1坪以上 /2面以上バルコニー /駐輪場 /エレベーター /オートバス /温水洗浄便座 /浴室に窓 /TVモニタ付インターホン /緑豊かな住宅地 /前面棟無 /通風良好 /眺望良好 /南西向き /全居室6畳以上 /浄水器 /納戸 /全室2面採光 /整備された歩道 /床暖房 /宅配ボックス /バイク置場 | Property name 物件名 | | Chestnut I Minton House Yokohama Yamate Southport クリオレミントンハウス横濱山手サウスポート | Price 価格 | | 52 million yen 5200万円 | Floor plan 間取り | | 2LDK + S (storeroom) 2LDK+S(納戸) | Units sold 販売戸数 | | 1 units 1戸 | Total units 総戸数 | | 150 units 150戸 | Occupied area 専有面積 | | 86.66 sq m (26.21 tsubo) (center line of wall) 86.66m2(26.21坪)(壁芯) | Other area その他面積 | | Balcony area: 28.58 sq m バルコニー面積:28.58m2 | Whereabouts floor / structures and stories 所在階/構造・階建 | | 3rd floor / RC4 story 3階/RC4階建 | Completion date 完成時期(築年月) | | May 2001 2001年5月 | Address 住所 | | Naka-ku, Yamamoto-cho, Yokohama City, Kanagawa Prefecture 5 神奈川県横浜市中区山元町5 | Traffic 交通 | | JR Negishi Line "Yamate" walk 8 minutes JR根岸線「山手」歩8分
| Related links 関連リンク | | [Related Sites of this company] 【この会社の関連サイト】 | Person in charge 担当者より | | Personnel Kazuhiro Kimura Age: 30 Daigyokai Experience: 3 years Yokohama style will follow you in the settlement business representatives and two system. All Yokohama style website http / / Please refer to the www.yokohama-style.jp. 担当者木村 和寛年齢:30代業界経験:3年横浜スタイルは決済業務担当と2名体制でお客様をフォロー致します。全ては横浜スタイルホームページhttp://www.yokohama-style.jpをご覧下さい。 | Contact お問い合せ先 | | TEL: 0800-603-8210 [Toll free] mobile phone ・ Also available from PHS
Caller ID is not notified
Please contact the "saw SUUMO (Sumo)"
If it does not lead, If the real estate company TEL:0800-603-8210【通話料無料】携帯電話・PHSからもご利用いただけます
発信者番号は通知されません
「SUUMO(スーモ)を見た」と問い合わせください
つながらない方、不動産会社の方は
| Administrative expense 管理費 | | 22,180 yen / Month (consignment (commuting)) 2万2180円/月(委託(通勤)) | Repair reserve 修繕積立金 | | 15,250 yen / Month 1万5250円/月 | Time residents 入居時期 | | 4 months after the contract 契約後4ヶ月 | Whereabouts floor 所在階 | | 3rd floor 3階 | Direction 向き | | Southwest 南西 | Overview and notices その他概要・特記事項 | | Contact: Kazuhiro Kimura 担当者:木村 和寛 | Structure-storey 構造・階建て | | RC4 story RC4階建 | Site of the right form 敷地の権利形態 | | Ownership 所有権 | Use district 用途地域 | | One low-rise, One middle and high 1種低層、1種中高 | Parking lot 駐車場 | | Site (17,000 yen ~ 20,000 yen / Month) 敷地内(1万7000円 ~ 2万円/月) | Company profile 会社概要 | | <Mediation> Kanagawa Governor (2) the first 026,300 No. Yokohama style (Ltd.) NIKKEIyubinbango231-0047 Yokohama-shi, Kanagawa, Naka-ku, robe-cho 2-4-4 Yokohama RK building 8th floor <仲介>神奈川県知事(2)第026300号横浜スタイル(株)NIKKEI〒231-0047 神奈川県横浜市中区羽衣町2-4-4 横浜RKビル8階 | Construction 施工 | | Nishimatsu Construction Co., Ltd. 西松建設(株) |
Local appearance photo現地外観写真 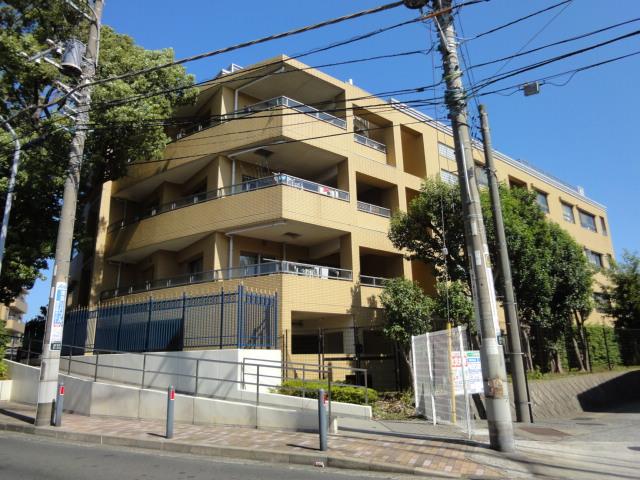 Local (September 2013) Shooting
現地(2013年9月)撮影
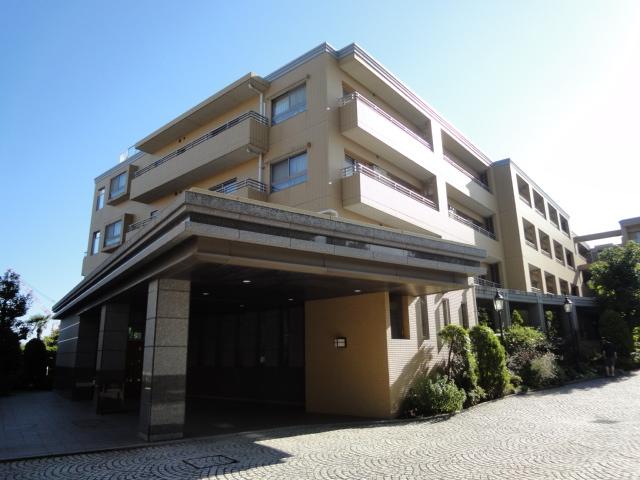 Local (September 2013) Shooting
現地(2013年9月)撮影
Other common areasその他共用部 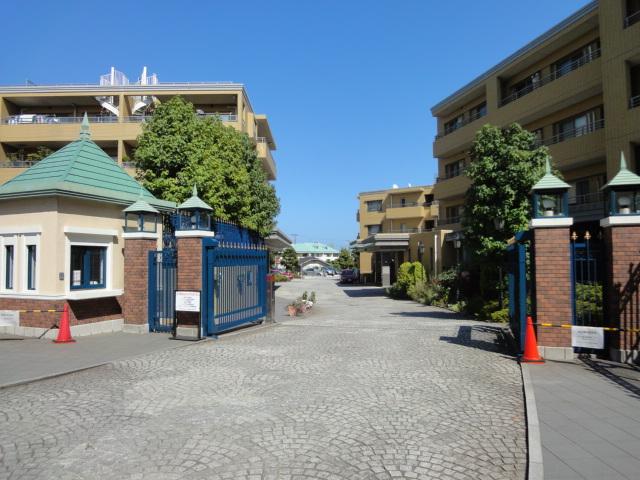 Mansion site entrance
マンション敷地入口
Floor plan間取り図 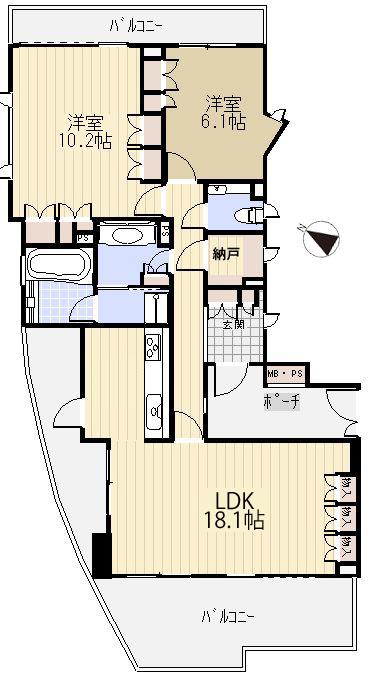 2LDK + S (storeroom), Price 52 million yen, Occupied area 86.66 sq m , Balcony area 28.58 sq m
2LDK+S(納戸)、価格5200万円、専有面積86.66m2、バルコニー面積28.58m2
Local appearance photo現地外観写真 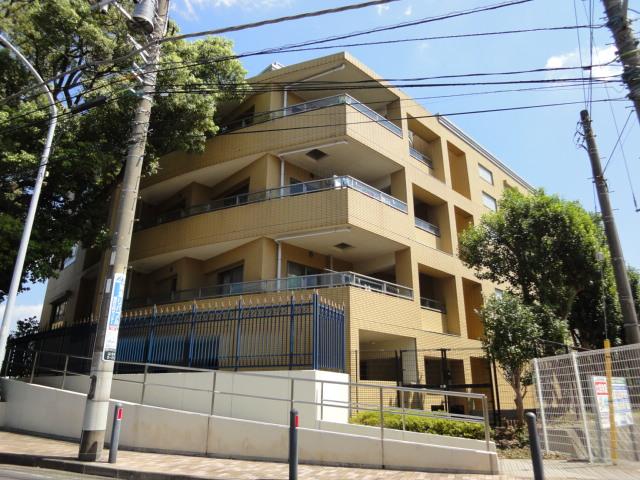 Local (August 2013) Shooting
現地(2013年8月)撮影
Livingリビング 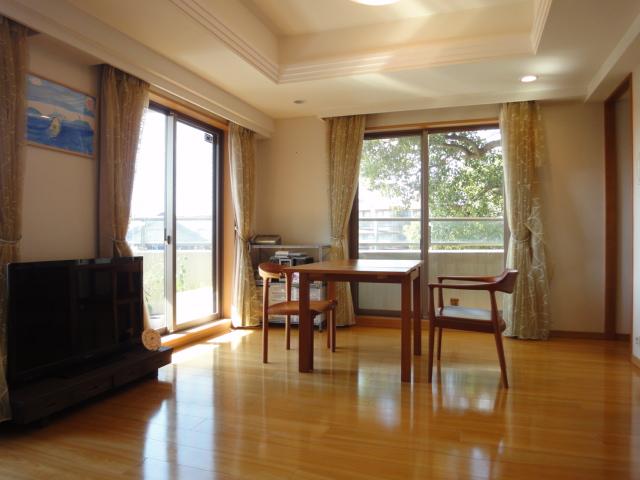 Indoor (September 2013) Shooting
室内(2013年9月)撮影
Bathroom浴室 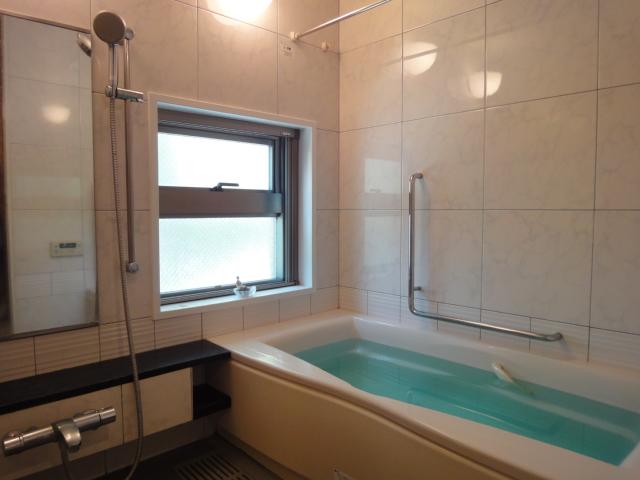 Indoor (September 2013) Shooting
室内(2013年9月)撮影
Kitchenキッチン 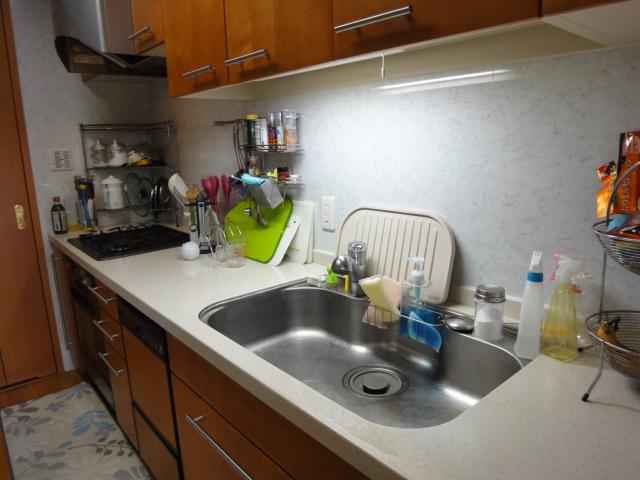 Indoor (September 2013) Shooting
室内(2013年9月)撮影
Non-living roomリビング以外の居室 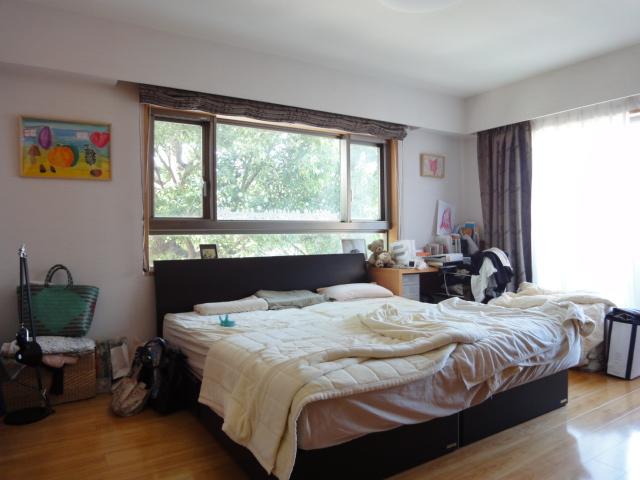 Indoor (September 2013) Shooting
室内(2013年9月)撮影
Entrance玄関 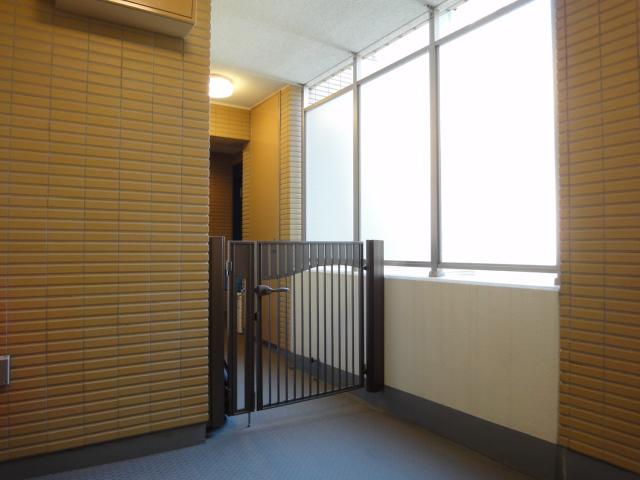 Local (September 2013) Shooting
現地(2013年9月)撮影
Toiletトイレ 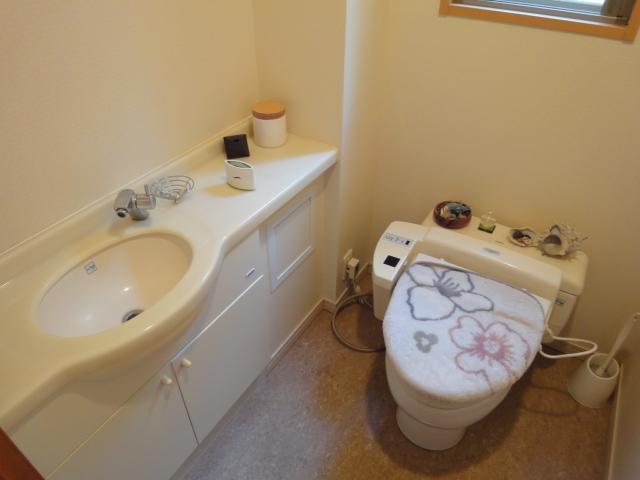 Indoor (September 2013) Shooting
室内(2013年9月)撮影
Entranceエントランス 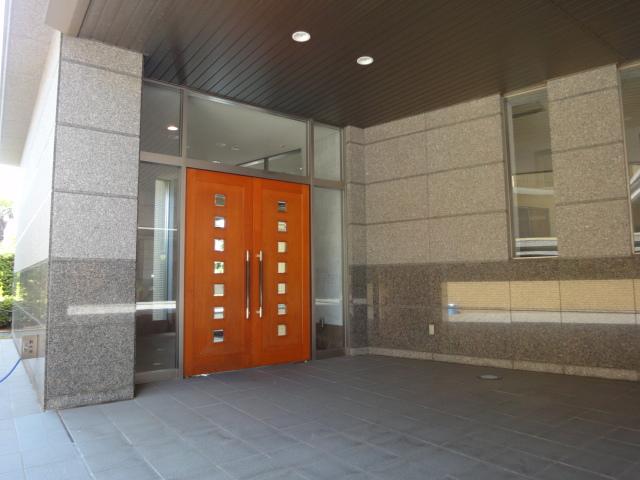 Common areas
共用部
Lobbyロビー 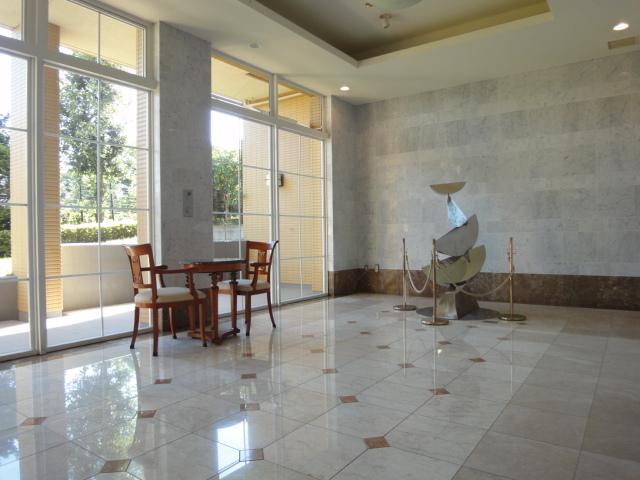 Common areas
共用部
Other common areasその他共用部 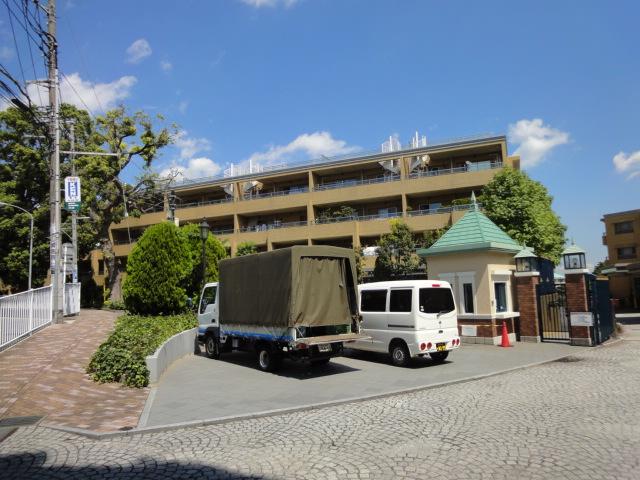 Mansion site entrance
マンション敷地入口
Supermarketスーパー 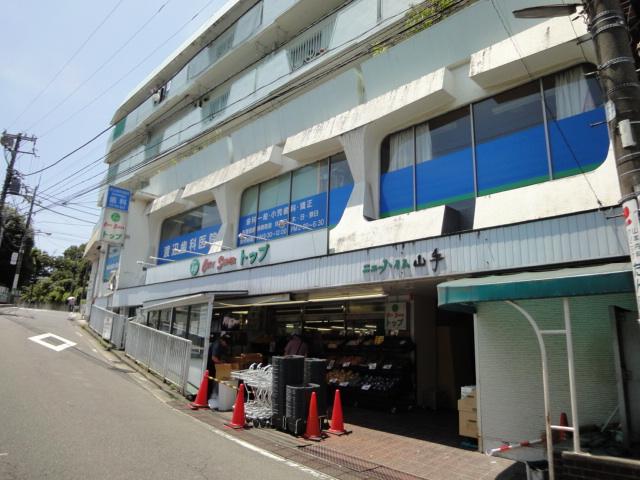 860m to the top Yamate shop
トップ山手店まで860m
View photos from the dwelling unit住戸からの眺望写真 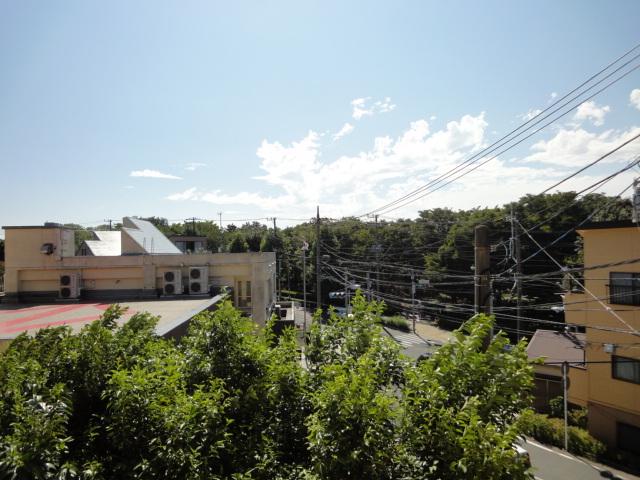 View from local (September 2013) Shooting
現地からの眺望(2013年9月)撮影
Local appearance photo現地外観写真 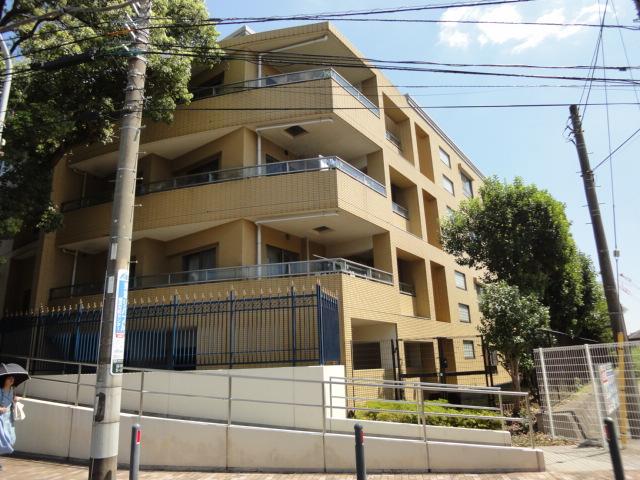 Local (August 2013) Shooting
現地(2013年8月)撮影
Other common areasその他共用部 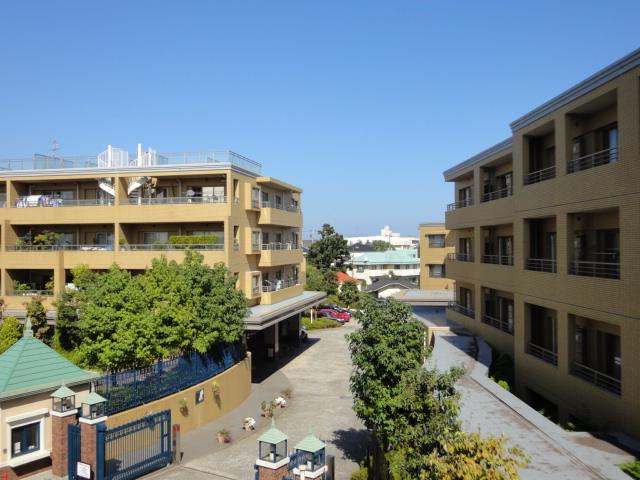 Mansion on site
マンション敷地内
Junior high school中学校 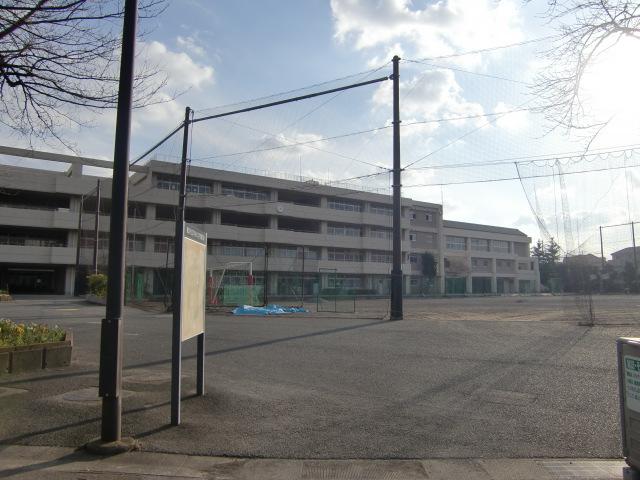 555m to Yokohama Municipal Nakaodai junior high school
横浜市立仲尾台中学校まで555m
View photos from the dwelling unit住戸からの眺望写真 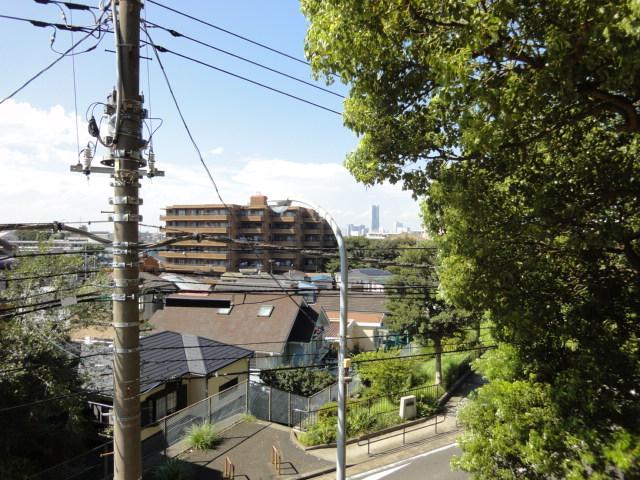 View from local (September 2013) Shooting
現地からの眺望(2013年9月)撮影
Primary school小学校 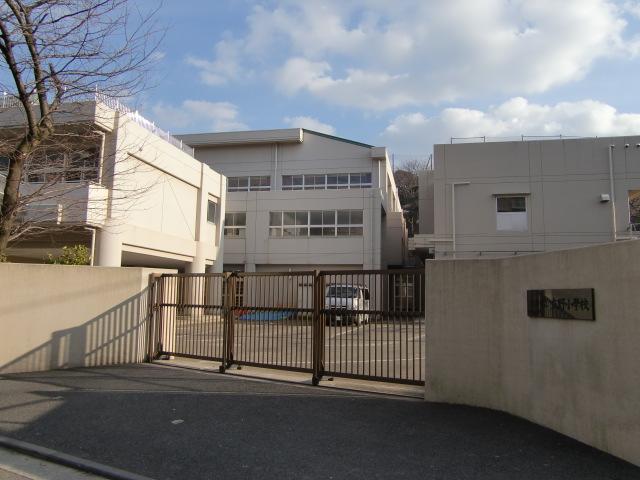 673m to Yokohama Municipal Tateno Elementary School
横浜市立立野小学校まで673m
Location
|






















