Used Apartments » Kanto » Kanagawa Prefecture » Yokohama, Naka-ku
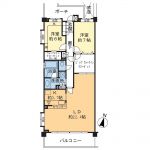 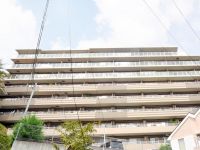
| | Yokohama City, Kanagawa Prefecture, Naka-ku, 神奈川県横浜市中区 |
| JR Negishi Line "Yamate" walk 11 minutes JR根岸線「山手」歩11分 |
| Corner dwelling unit, LDK20 tatami mats or more, Yang per good, The window in the bathroom, Floor heating, Face-to-face kitchen, System kitchen, All room storage, Security enhancement, Southeast direction, Bicycle-parking space, Elevator, Otobasu 角住戸、LDK20畳以上、陽当り良好、浴室に窓、床暖房、対面式キッチン、システムキッチン、全居室収納、セキュリティ充実、東南向き、駐輪場、エレベーター、オートバス |
| ■ Ground floor, Per corner room, Good view! ■ JR Negishi Line "Yamate" station walk 11 minutes of high-quality apartment ◇ approach to the door with independence ◇ elegance drifts entrance of natural stone floors Gas hot water floor heating in ◇ about 22.4 Pledge of LD ◇ built-in water purifier that can be around the sink and clean ◇ Madoyu in the bathroom, Spacious refresh in a bright bathroom ◇ installed surveillance cameras in various places of the common areas ◇ security system, which was affiliated with ALSOK ◇ large-scale repair unnecessary plan period 65 years! Approximately 100 years concrete use shared limit period! ■ There are a number of options fixtures ■ To 3LDK possible reform (expense separately) ■地上階、角部屋につき、眺望良好!■JR根岸線「山手」駅徒歩11分のハイクオリティマンション ◇独立性のある玄関までのアプローチ ◇気品漂う天然石張りの玄関 ◇約22.4帖のLDにガス温水式床暖房 ◇シンク周りをスッキリとできるビルトイン浄水器 ◇浴室に窓有、明るい浴室でゆったりリフレッシュ ◇共用部分の各所に監視カメラを設置 ◇ALSOKと提携したセキュリティシステム ◇大規模補修不要予定期間65年! 共用限界期間およそ100年コンクリート使用!■オプション造作多数あり■3LDKへリフォーム可能(費用別途) |
Features pickup 特徴ピックアップ | | LDK20 tatami mats or more / System kitchen / Corner dwelling unit / Yang per good / All room storage / Face-to-face kitchen / Security enhancement / Southeast direction / Bicycle-parking space / Elevator / Otobasu / The window in the bathroom / All living room flooring / Good view / Walk-in closet / All room 6 tatami mats or more / water filter / Floor heating / Bike shelter LDK20畳以上 /システムキッチン /角住戸 /陽当り良好 /全居室収納 /対面式キッチン /セキュリティ充実 /東南向き /駐輪場 /エレベーター /オートバス /浴室に窓 /全居室フローリング /眺望良好 /ウォークインクロゼット /全居室6畳以上 /浄水器 /床暖房 /バイク置場 | Event information イベント情報 | | (Please be sure to ask in advance) (事前に必ずお問い合わせください) | Property name 物件名 | | Kuresutoforumu Yokohama Yamate クレストフォルム横濱山手 | Price 価格 | | 49,500,000 yen 4950万円 | Floor plan 間取り | | 2LDK 2LDK | Units sold 販売戸数 | | 1 units 1戸 | Total units 総戸数 | | 60 units 60戸 | Occupied area 専有面積 | | 93.28 sq m (28.21 tsubo) (center line of wall) 93.28m2(28.21坪)(壁芯) | Other area その他面積 | | Balcony area: 11.7 sq m バルコニー面積:11.7m2 | Whereabouts floor / structures and stories 所在階/構造・階建 | | Second floor / RC3 basement 6 floors 2階/RC3階地下6階建 | Completion date 完成時期(築年月) | | April 2006 2006年4月 | Address 住所 | | Kanagawa Prefecture medium Yokohama District Honmokumanzaka 236-14 神奈川県横浜市中区本牧満坂236-14 | Traffic 交通 | | JR Negishi Line "Yamate" walk 11 minutes JR根岸線「山手」歩11分
| Person in charge 担当者より | | Rep Takahashi Takuma 担当者高橋拓真 | Contact お問い合せ先 | | TEL: 0800-603-0160 [Toll free] mobile phone ・ Also available from PHS
Caller ID is not notified
Please contact the "saw SUUMO (Sumo)"
If it does not lead, If the real estate company TEL:0800-603-0160【通話料無料】携帯電話・PHSからもご利用いただけます
発信者番号は通知されません
「SUUMO(スーモ)を見た」と問い合わせください
つながらない方、不動産会社の方は
| Administrative expense 管理費 | | 14,000 yen / Month (consignment (commuting)) 1万4000円/月(委託(通勤)) | Repair reserve 修繕積立金 | | 11,200 yen / Month 1万1200円/月 | Time residents 入居時期 | | Consultation 相談 | Whereabouts floor 所在階 | | Second floor 2階 | Direction 向き | | Southeast 南東 | Overview and notices その他概要・特記事項 | | Contact: Takahashi Takuma 担当者:高橋拓真 | Structure-storey 構造・階建て | | RC3 basement 6 floors RC3階地下6階建 | Site of the right form 敷地の権利形態 | | Ownership 所有権 | Use district 用途地域 | | One low-rise 1種低層 | Parking lot 駐車場 | | Site (6000 yen ~ 18,000 yen / Month) 敷地内(6000円 ~ 1万8000円/月) | Company profile 会社概要 | | <Mediation> Minister of Land, Infrastructure and Transport (9) No. 002885 No. Tatemono Real Estate Sales Co., Ltd. purchased replacement Consultation Center 160-0023 Tokyo Nishi-Shinjuku, Shinjuku-ku, 1-25-1 Shinjuku Center Building, second floor <仲介>国土交通大臣(9)第002885号東京建物不動産販売(株)買替相談センター〒160-0023 東京都新宿区西新宿1-25-1 新宿センタービル2階 | Construction 施工 | | Nara Construction Co., Ltd. 奈良建設(株) |
Floor plan間取り図 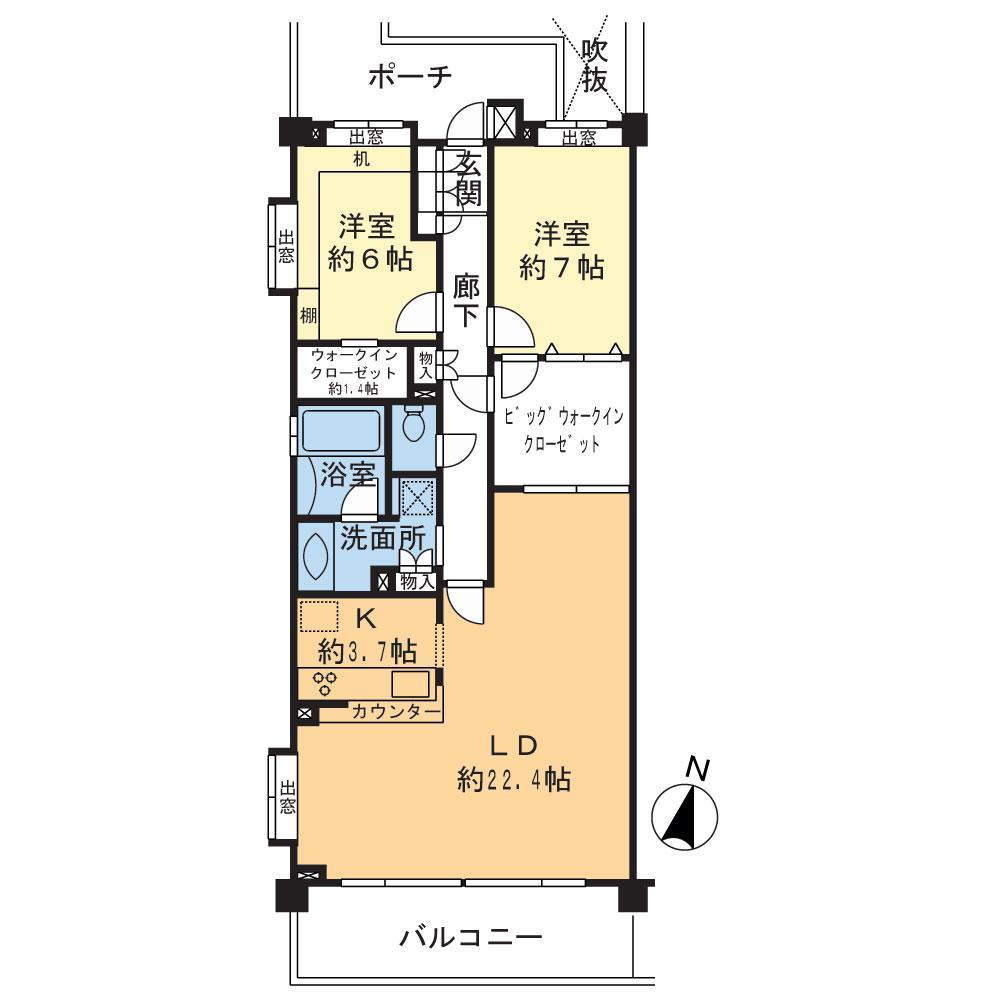 ■ 2LDK / 93.28 sq m / Corner room ■ LD about 22.4 Pledge ■ Each room 6 quires more, WIC Yes ■ To 3LDK possible reform (cost is required separately)
■2LDK/93.28m2/角部屋■LD約22.4帖■各室6帖以上、WIC有■3LDKへリフォーム可能(費用は別途必要となります)
Local appearance photo現地外観写真 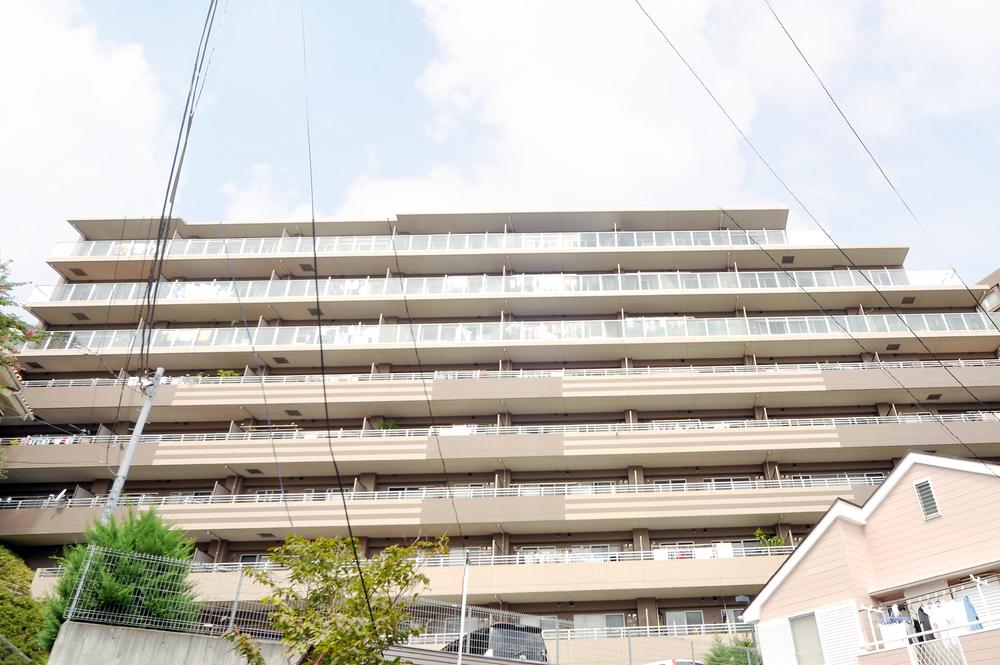 Local (September 2013) Shooting
現地(2013年9月)撮影
Entrance玄関 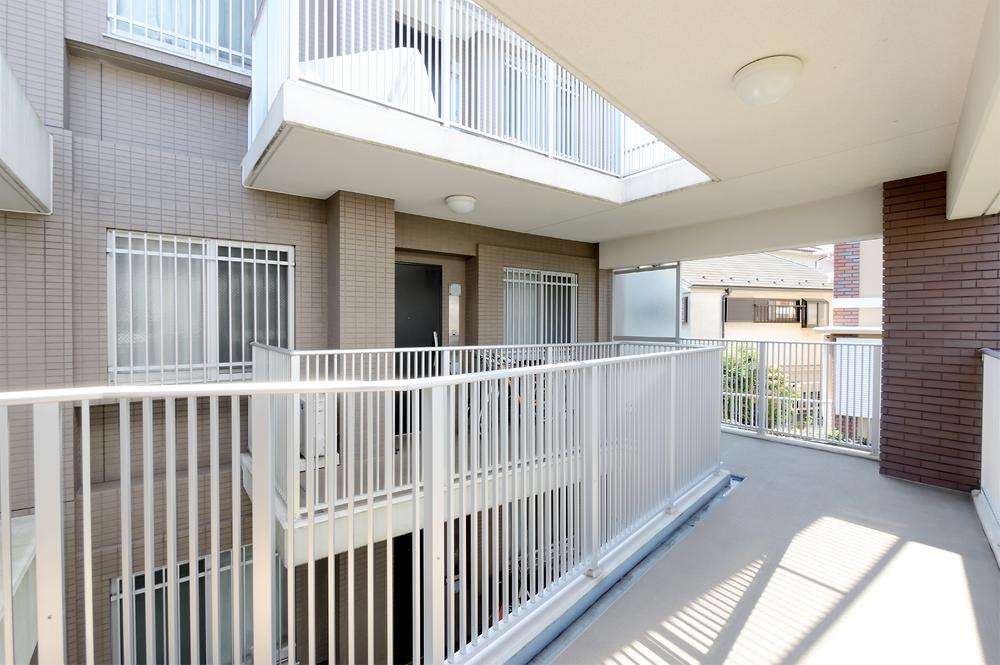 Approach to the door with independence
独立性のある玄関までのアプローチ
Livingリビング 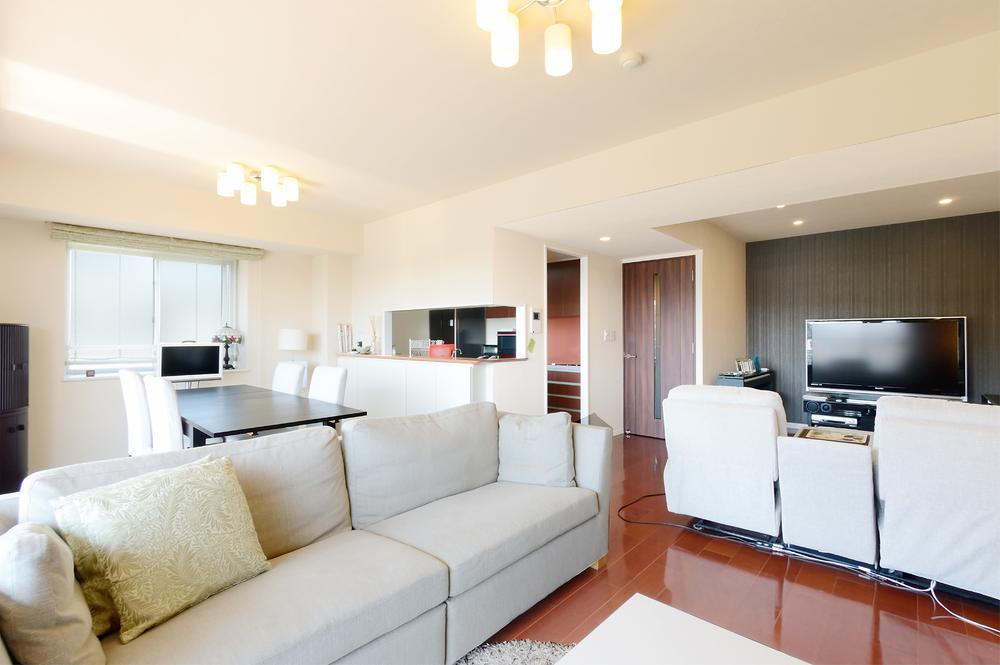 About 22.4 Pledge of spacious living
約22.4帖のゆったりリビング
Floor plan間取り図 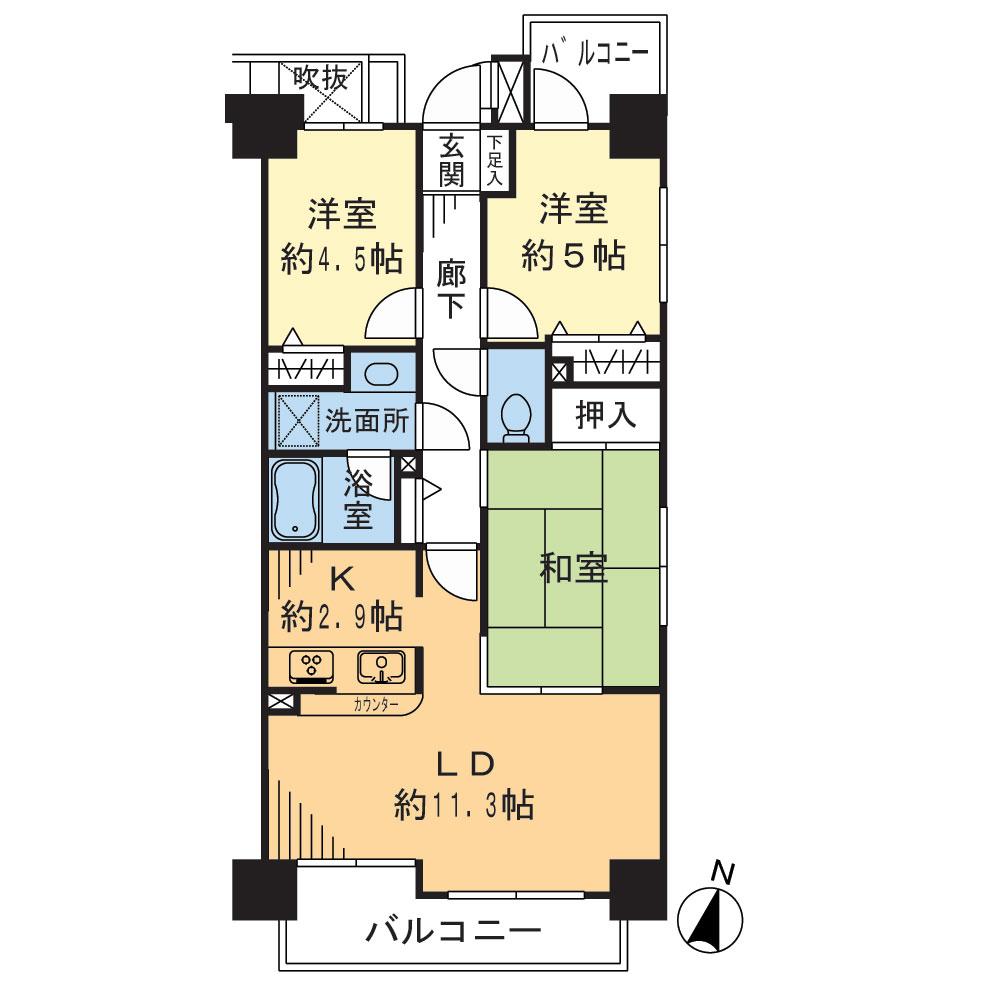 2LDK, Price 49,500,000 yen, Occupied area 93.28 sq m , Balcony area 11.7 sq m
2LDK、価格4950万円、専有面積93.28m2、バルコニー面積11.7m2
Livingリビング 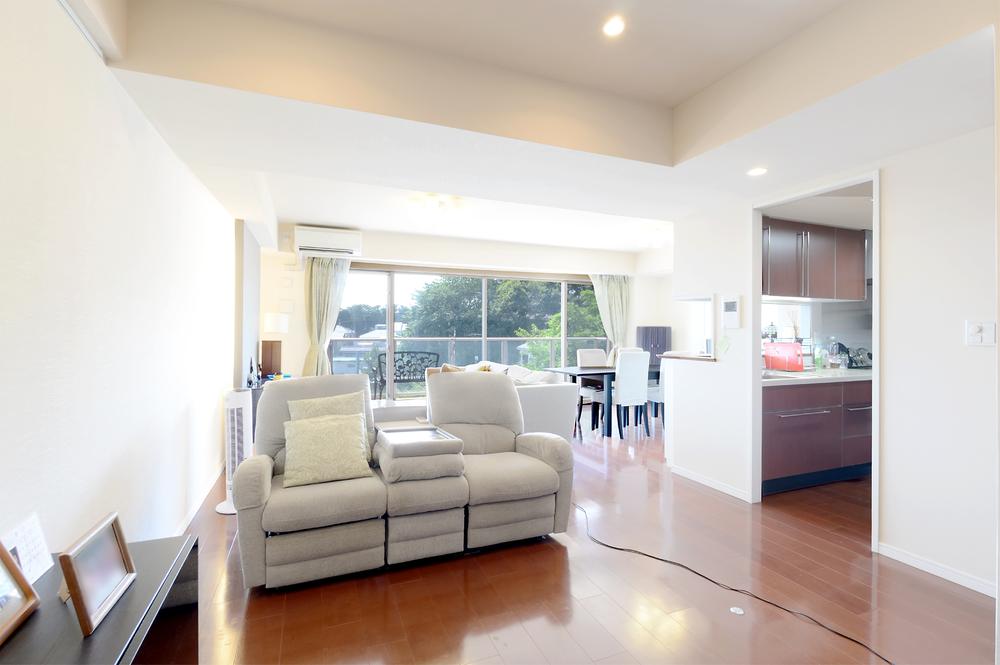 Overlooking the balcony side from LD
LDからバルコニー側を望む
Bathroom浴室 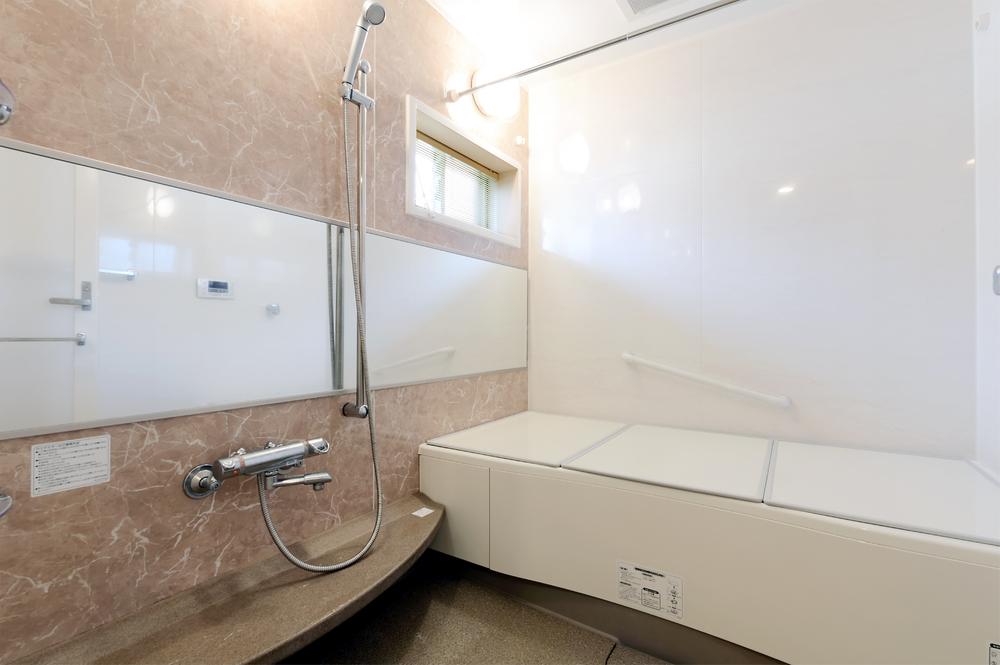 Corner dwelling unit unique, With window
角住戸ならでは、窓付き
Kitchenキッチン 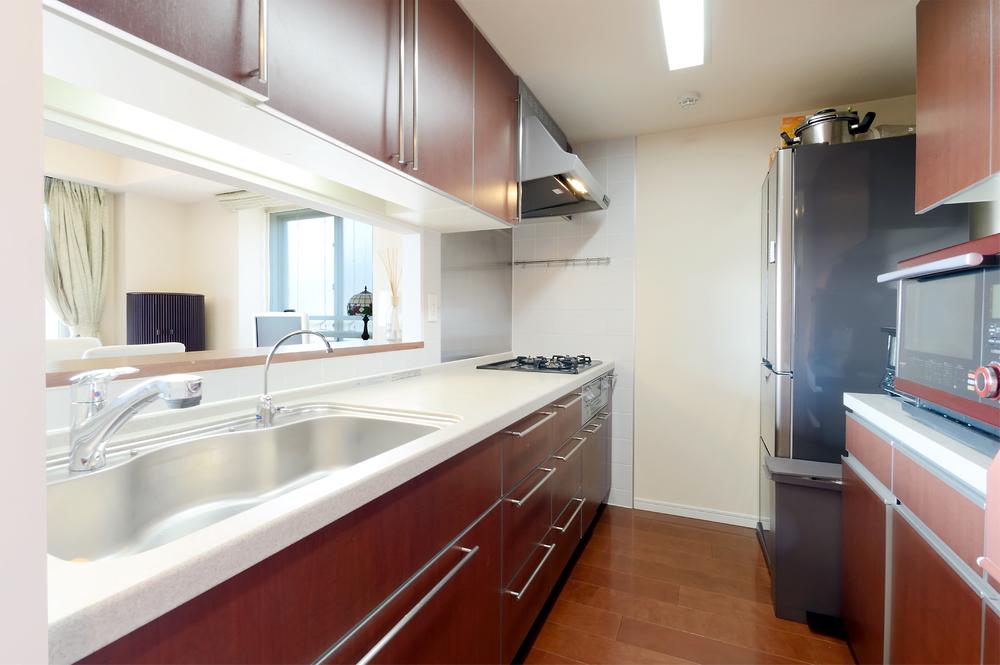 ◇ Easy to clean glass-top stove
◇お手入れ簡単ガラストップコンロ
Non-living roomリビング以外の居室 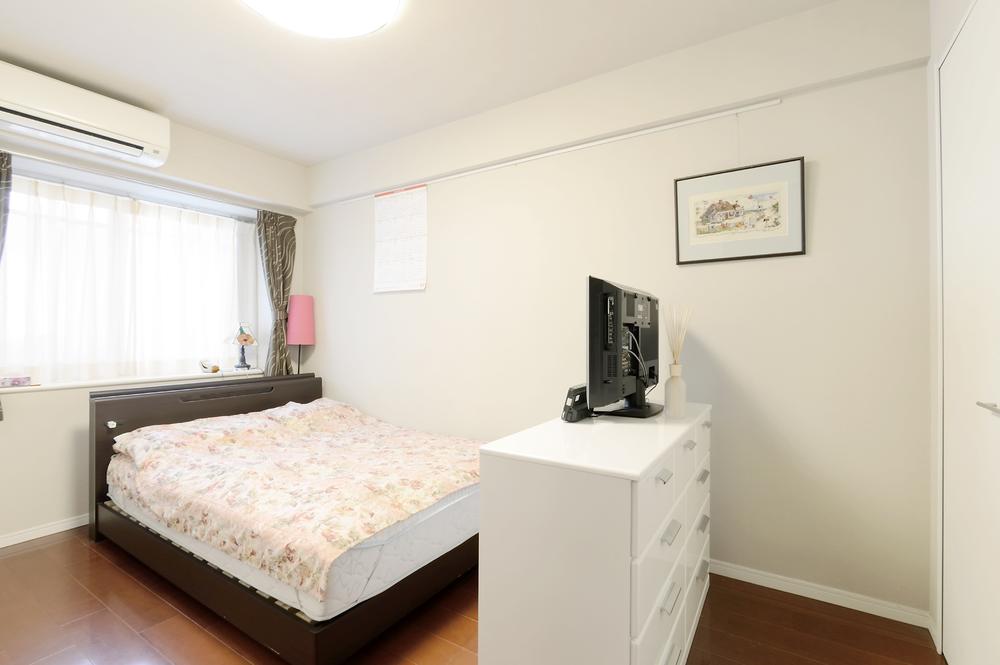 Western-style about 7 Pledge
洋室約7帖
Entrance玄関 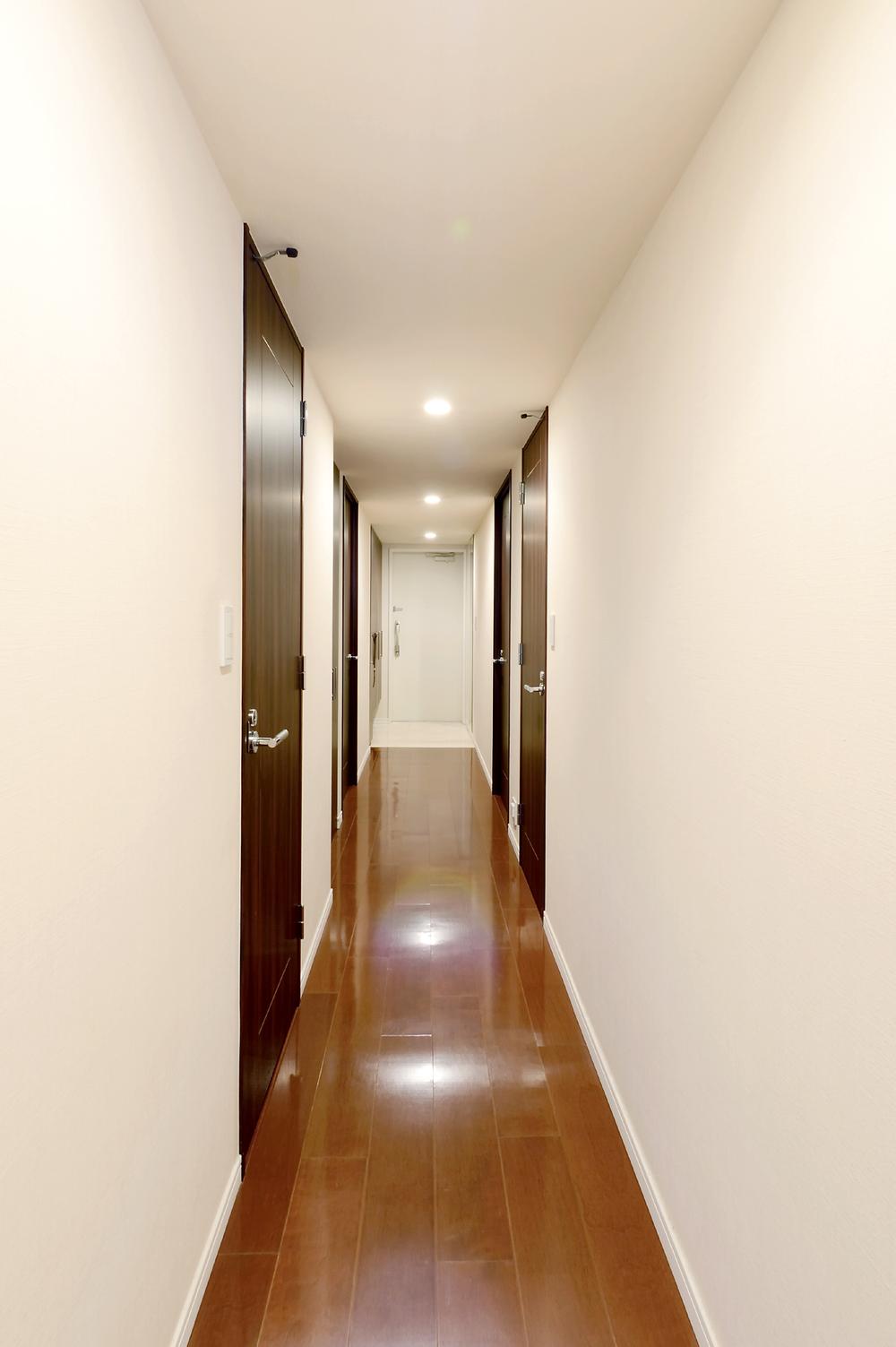 Corridor
廊下
Wash basin, toilet洗面台・洗面所 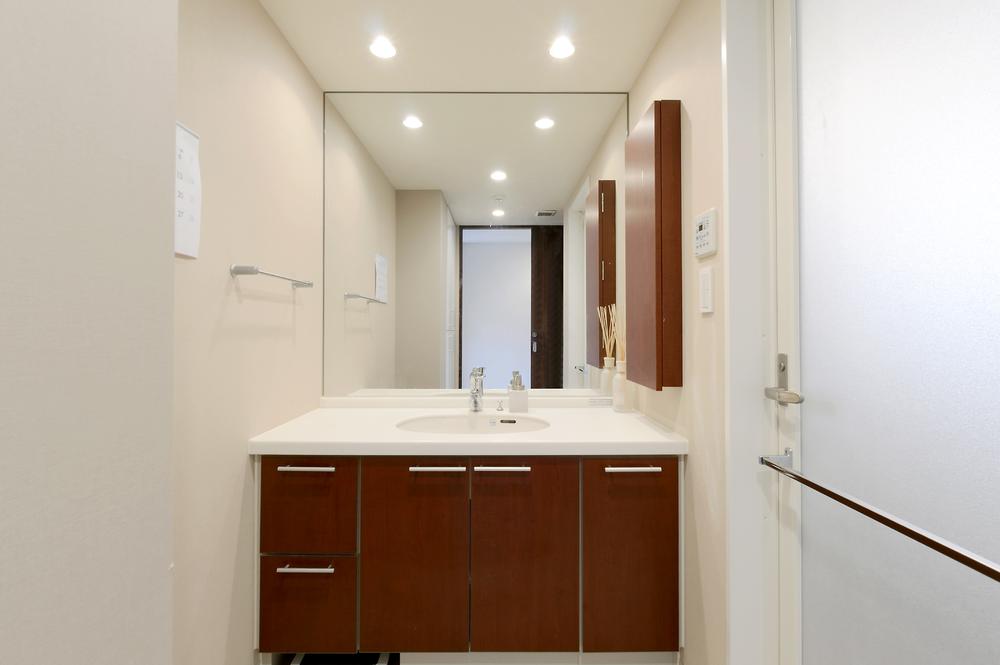 Plenty of storage
収納もたっぷり
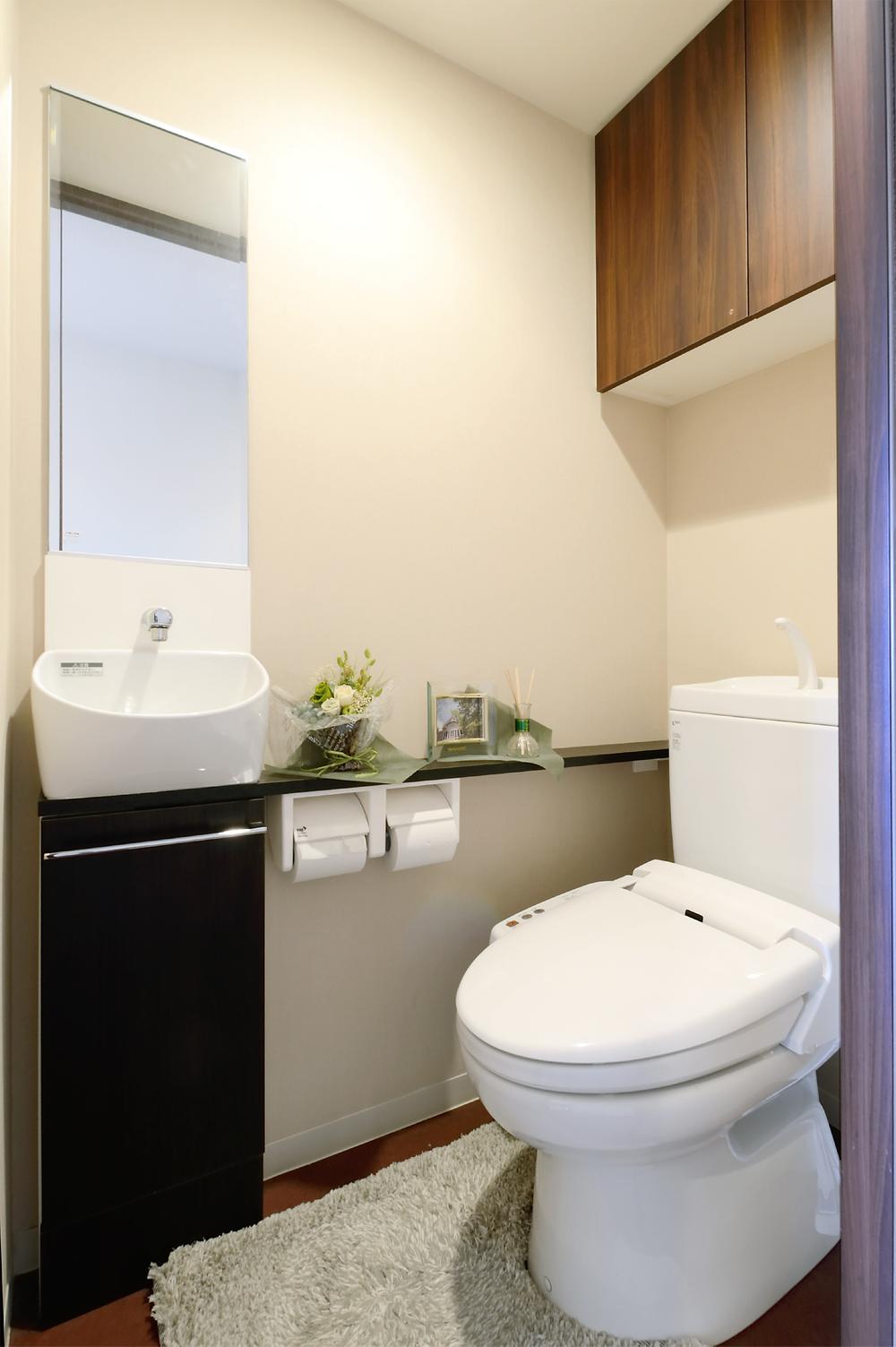 Toilet
トイレ
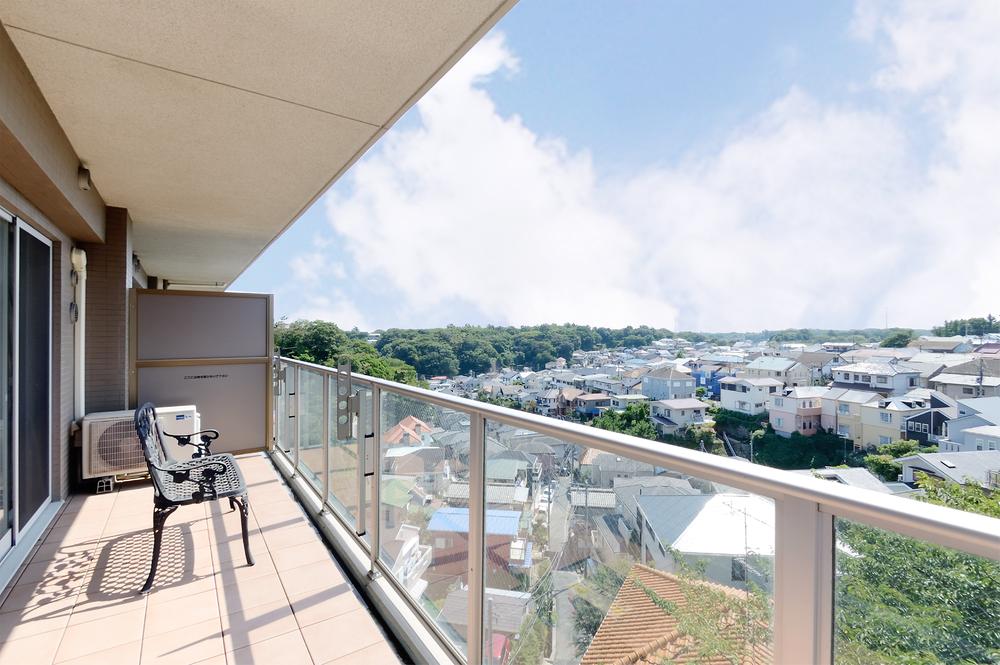 View photos from the dwelling unit
住戸からの眺望写真
Location
|














