Used Apartments » Kanto » Kanagawa Prefecture » Yokohama, Naka-ku
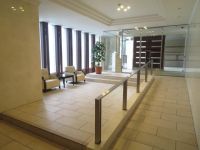 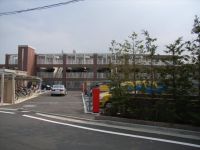
| | Yokohama City, Kanagawa Prefecture, Naka-ku, 神奈川県横浜市中区 |
| JR Negishi Line "Yamate" walk 11 minutes JR根岸線「山手」歩11分 |
| ■ "Yamate" station 11 minutes' walk of the location in a quiet residential area, Green, view overlooking them! ■ LDK is open space per face-to-face kitchen at about 16.1 Pledge, And the entrance of about 15 sq m porch! ■『山手』駅徒歩11分の立地で閑静な住宅地、緑豊かでそれらを見渡す眺望!■LDKは約16.1帖で対面キッチンにつき開放的な空間、そして玄関先には約15m2のポーチ! |
| □ Pets and live together Mansion (bylaws have)! □ Large walk-in closet with, And 3LDK of livability good because there is a housed in each room! □ペットと一緒に暮らせるマンション(細則有)!□広いウォークインクローゼット付、そして各居室に収納がある為居住性良好の3LDK! |
Features pickup 特徴ピックアップ | | Corresponding to the flat-35S / Immediate Available / Interior renovation / Facing south / System kitchen / Yang per good / All room storage / LDK15 tatami mats or more / Around traffic fewer / Japanese-style room / Face-to-face kitchen / Wide balcony / South balcony / Elevator / Warm water washing toilet seat / Ventilation good / Walk-in closet / Pets Negotiable フラット35Sに対応 /即入居可 /内装リフォーム /南向き /システムキッチン /陽当り良好 /全居室収納 /LDK15畳以上 /周辺交通量少なめ /和室 /対面式キッチン /ワイドバルコニー /南面バルコニー /エレベーター /温水洗浄便座 /通風良好 /ウォークインクロゼット /ペット相談 | Property name 物件名 | | Kuresutoforumu Yokohama Yamate クレストフォルム横濱山手 | Price 価格 | | 37,900,000 yen 3790万円 | Floor plan 間取り | | 3LDK 3LDK | Units sold 販売戸数 | | 1 units 1戸 | Total units 総戸数 | | 61 units 61戸 | Occupied area 専有面積 | | 76.56 sq m (center line of wall) 76.56m2(壁芯) | Other area その他面積 | | Balcony area: 11.9 sq m バルコニー面積:11.9m2 | Whereabouts floor / structures and stories 所在階/構造・階建 | | 4th floor / RC9 basement 6 floors 4階/RC9階地下6階建 | Completion date 完成時期(築年月) | | April 2006 2006年4月 | Address 住所 | | Kanagawa Prefecture medium Yokohama District Honmokumanzaka 神奈川県横浜市中区本牧満坂 | Traffic 交通 | | JR Negishi Line "Yamate" walk 11 minutes JR根岸線「山手」歩11分
| Related links 関連リンク | | [Related Sites of this company] 【この会社の関連サイト】 | Person in charge 担当者より | | Responsible Shataku Kenfuru fence By listening carefully to your favorite Daisuke customers, We will be happy to help hard with the intention Find your residence. 担当者宅建古垣 大輔お客様のご希望をよくお聞きして、自分の住まいを探すつもりで一生懸命お手伝いさせて頂きます。 | Contact お問い合せ先 | | TEL: 0800-603-1840 [Toll free] mobile phone ・ Also available from PHS
Caller ID is not notified
Please contact the "saw SUUMO (Sumo)"
If it does not lead, If the real estate company TEL:0800-603-1840【通話料無料】携帯電話・PHSからもご利用いただけます
発信者番号は通知されません
「SUUMO(スーモ)を見た」と問い合わせください
つながらない方、不動産会社の方は
| Administrative expense 管理費 | | 11,500 yen / Month (consignment (commuting)) 1万1500円/月(委託(通勤)) | Repair reserve 修繕積立金 | | 9200 yen / Month 9200円/月 | Time residents 入居時期 | | Immediate available 即入居可 | Whereabouts floor 所在階 | | 4th floor 4階 | Direction 向き | | South 南 | Renovation リフォーム | | 2013 September interior renovation completed (kitchen ・ bathroom ・ toilet ・ wall ・ floor) 2013年9月内装リフォーム済(キッチン・浴室・トイレ・壁・床) | Overview and notices その他概要・特記事項 | | Contact: old fence Daisuke 担当者:古垣 大輔 | Structure-storey 構造・階建て | | RC9 basement 6 floors RC9階地下6階建 | Site of the right form 敷地の権利形態 | | Ownership 所有権 | Parking lot 駐車場 | | Sky Mu 空無 | Company profile 会社概要 | | <Mediation> Kanagawa Governor (6) Article 018811 No. Century 21 (stock) Star Life business 2 Division Yubinbango220-0005 Kanagawa Prefecture, Nishi-ku, Yokohama-shi Nanko 2-11-1 Yokohama Em ・ Es ・ Building second floor <仲介>神奈川県知事(6)第018811号センチュリー21(株)スターライフ営業二課〒220-0005 神奈川県横浜市西区南幸2-11-1 横浜エム・エス・ビル2階 |
Entranceエントランス 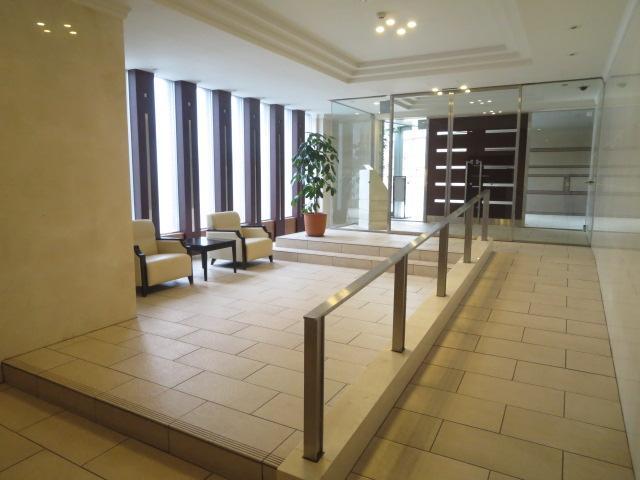 Common areas
共用部
Local appearance photo現地外観写真 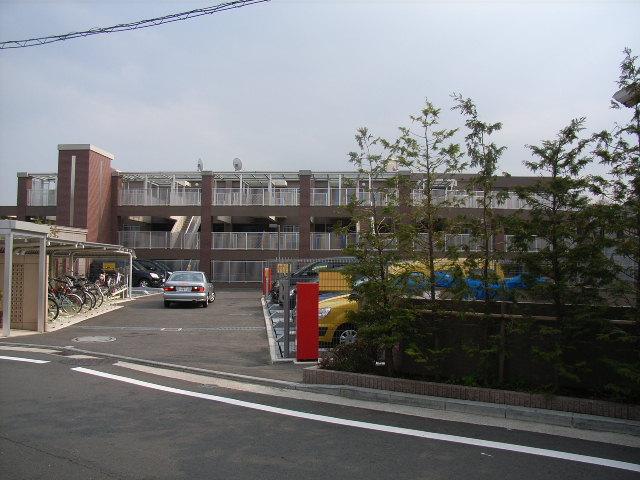 Local (September 2013) Shooting
現地(2013年9月)撮影
Floor plan間取り図 ![Floor plan. 3LDK, Price 37,900,000 yen, Occupied area 76.56 sq m , Balcony area 11.9 sq m ■ Face-to-face kitchen Pledge LDK16.1, Walk-in closet with! [Floor plan]](/images/kanagawa/yokohamashinaka/603e0f0001.jpg) 3LDK, Price 37,900,000 yen, Occupied area 76.56 sq m , Balcony area 11.9 sq m ■ Face-to-face kitchen Pledge LDK16.1, Walk-in closet with! [Floor plan]
3LDK、価格3790万円、専有面積76.56m2、バルコニー面積11.9m2 ■LDK16.1帖で対面キッチン、ウォークインクローゼット付!【間取り】
Livingリビング 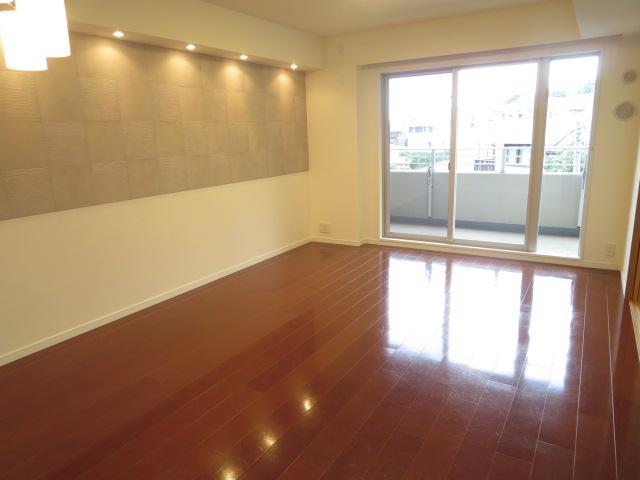 Indoor (September 2013) Shooting
室内(2013年9月)撮影
Local appearance photo現地外観写真 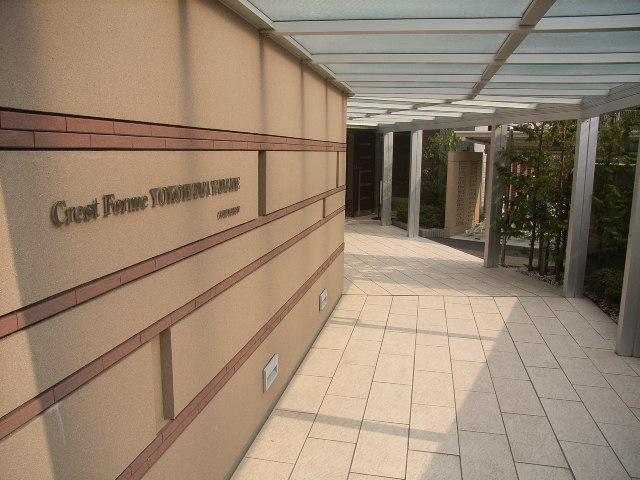 Local (September 2013) Shooting
現地(2013年9月)撮影
Livingリビング 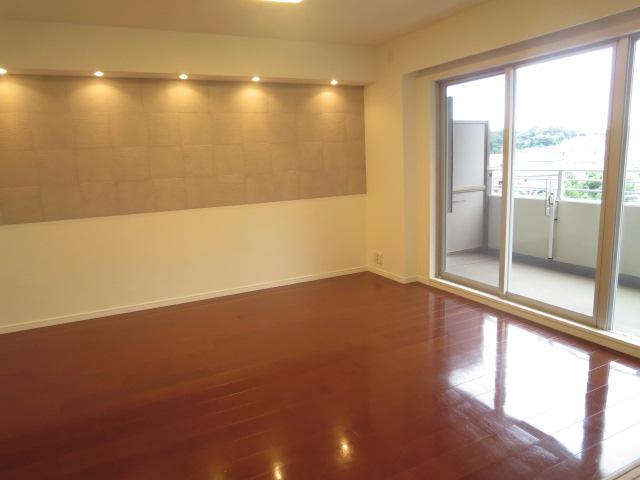 Indoor (September 2013) Shooting
室内(2013年9月)撮影
Bathroom浴室 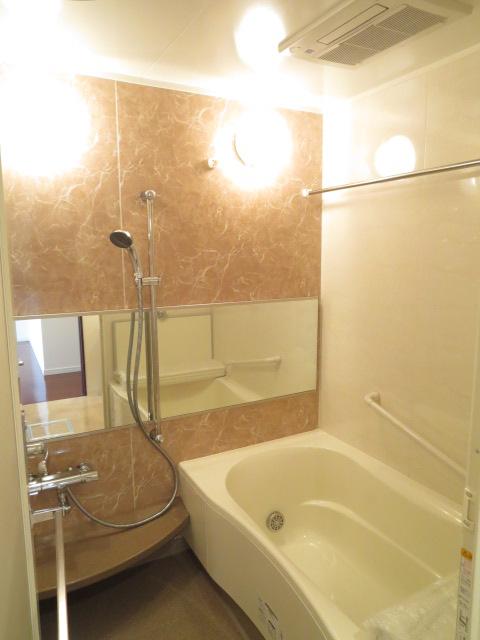 Indoor (September 2013) Shooting
室内(2013年9月)撮影
Kitchenキッチン 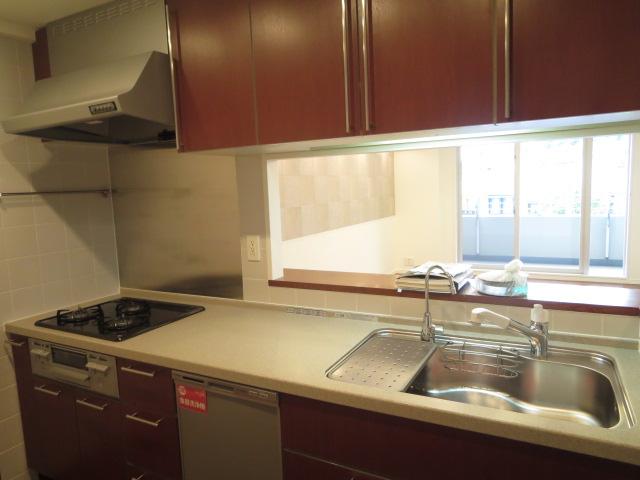 Indoor (September 2013) Shooting
室内(2013年9月)撮影
Non-living roomリビング以外の居室 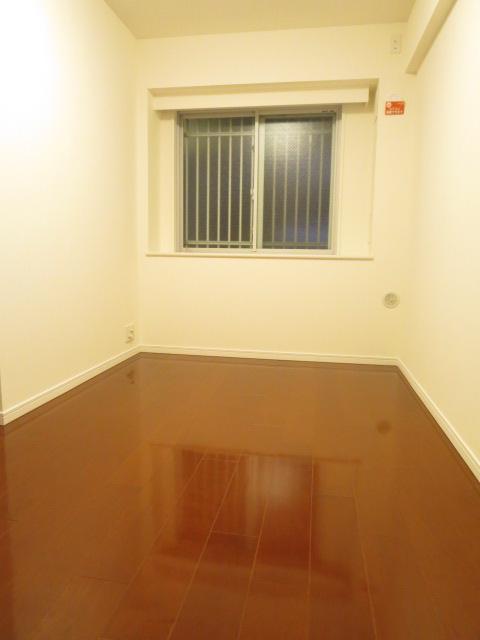 Indoor (September 2013) Shooting
室内(2013年9月)撮影
Entrance玄関 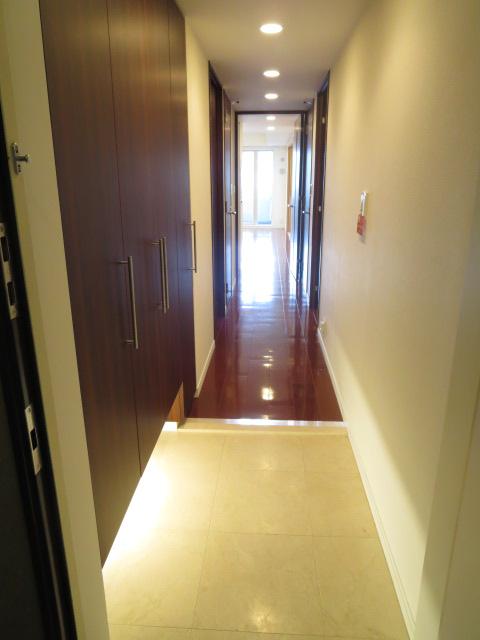 Indoor (September 2013) Shooting
室内(2013年9月)撮影
Wash basin, toilet洗面台・洗面所 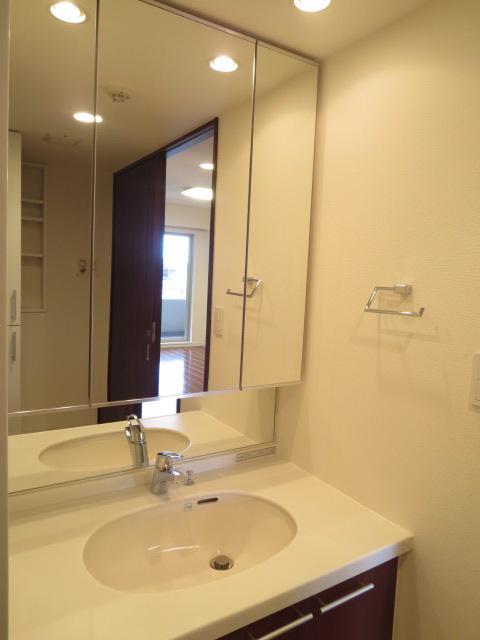 Indoor (September 2013) Shooting
室内(2013年9月)撮影
Receipt収納 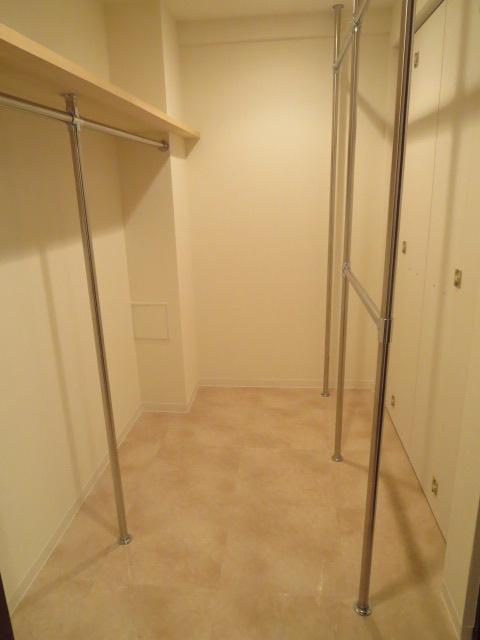 Indoor (September 2013) Shooting
室内(2013年9月)撮影
Toiletトイレ 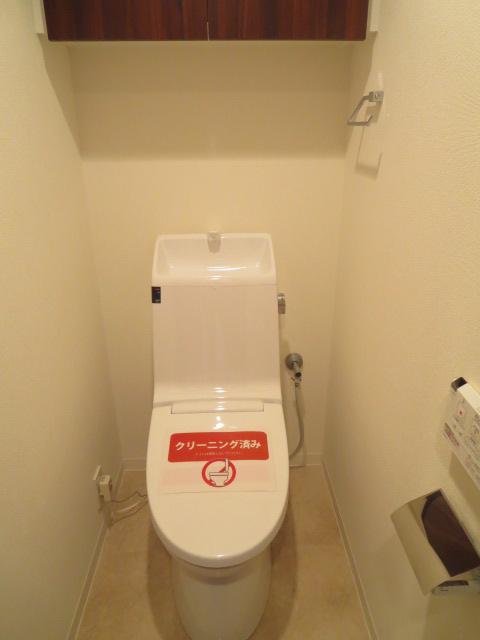 Indoor (September 2013) Shooting
室内(2013年9月)撮影
Entranceエントランス 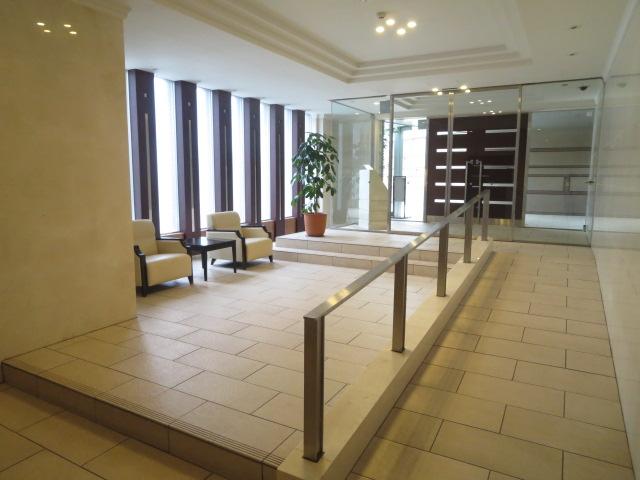 Common areas
共用部
Balconyバルコニー 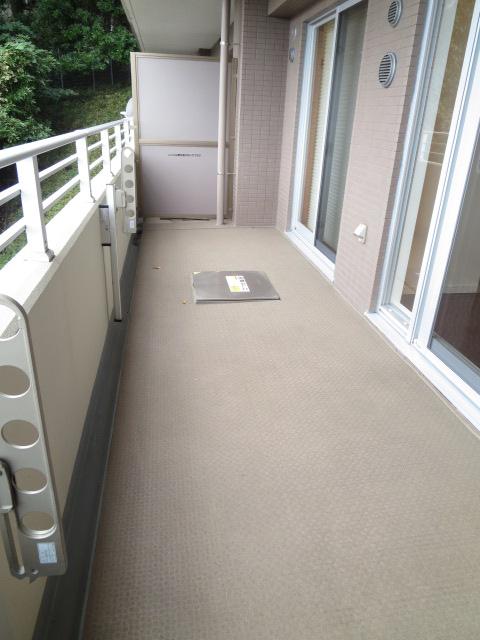 Local (September 2013) Shooting
現地(2013年9月)撮影
Supermarketスーパー 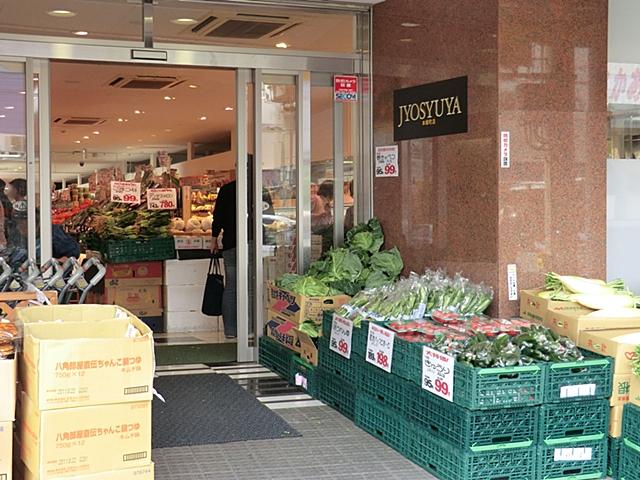 Ueshuya 700m to Hongo-cho shop
上州屋本郷町店まで700m
Local appearance photo現地外観写真 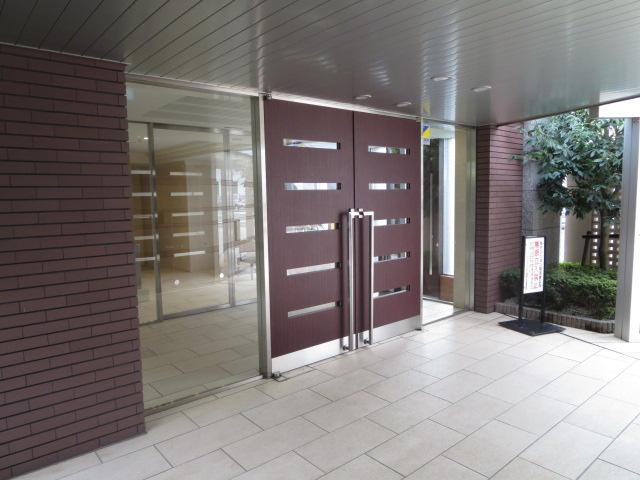 Local (September 2013) Shooting
現地(2013年9月)撮影
Livingリビング 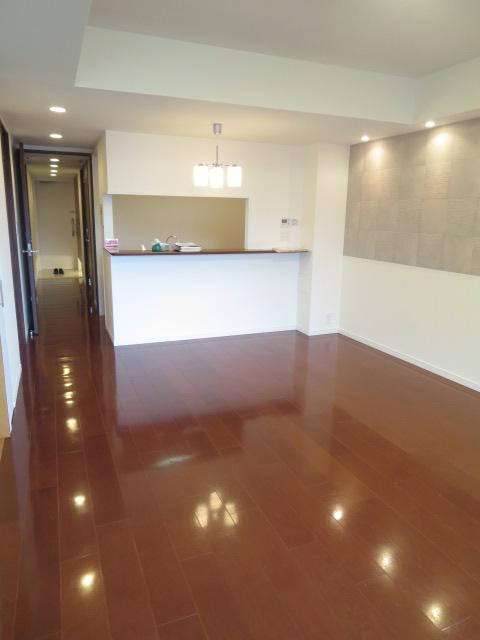 Indoor (September 2013) Shooting
室内(2013年9月)撮影
Non-living roomリビング以外の居室 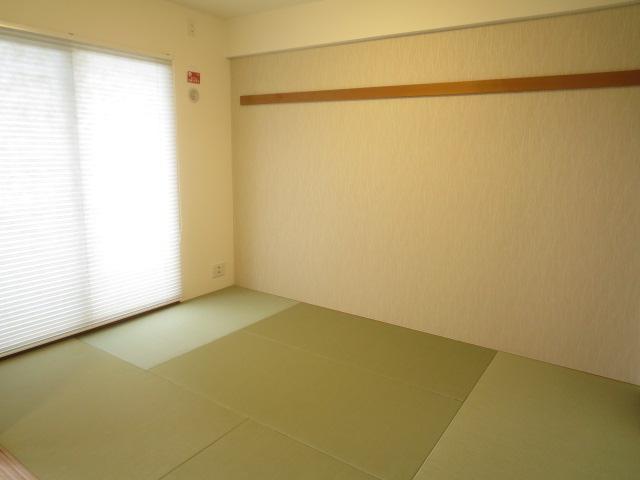 Indoor (September 2013) Shooting
室内(2013年9月)撮影
Entrance玄関 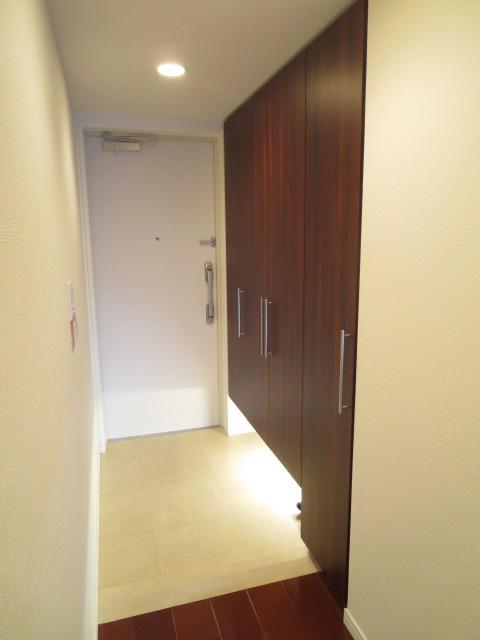 Indoor (September 2013) Shooting
室内(2013年9月)撮影
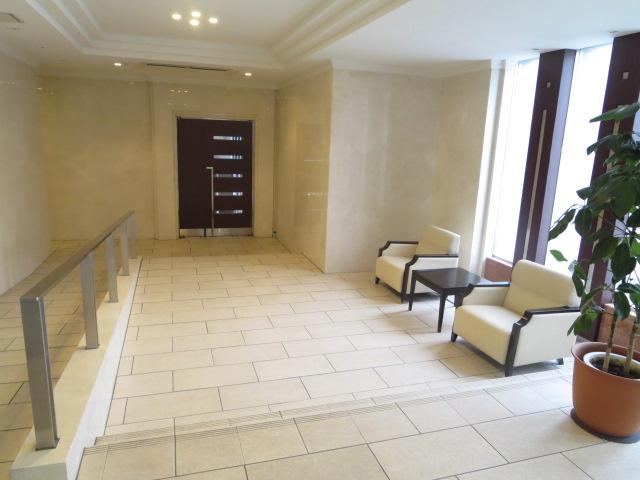 Common areas
共用部
Park公園 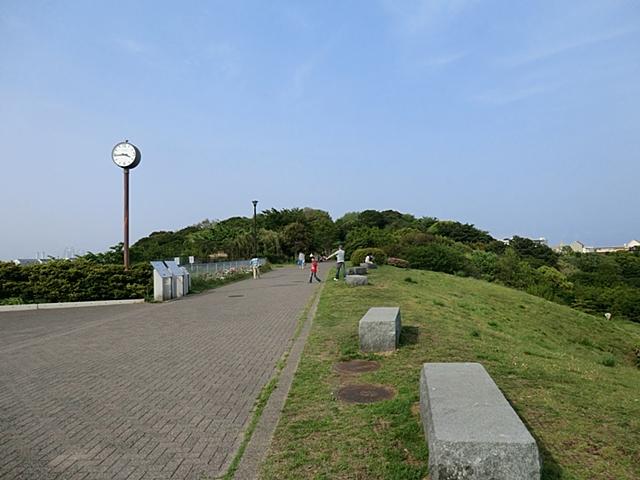 1000m to Honmoku summit park
本牧山頂公園まで1000m
Location
| 



![Floor plan. 3LDK, Price 37,900,000 yen, Occupied area 76.56 sq m , Balcony area 11.9 sq m ■ Face-to-face kitchen Pledge LDK16.1, Walk-in closet with! [Floor plan]](/images/kanagawa/yokohamashinaka/603e0f0001.jpg)


















