Used Apartments » Kanto » Kanagawa Prefecture » Yokohama, Naka-ku
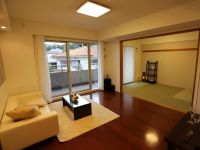 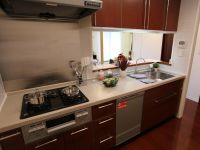
| | Yokohama City, Kanagawa Prefecture, Naka-ku, 神奈川県横浜市中区 |
| JR Negishi Line "Yamate" walk 11 minutes JR根岸線「山手」歩11分 |
| Pets can be consulted! (Terms of Yes) ・ A quiet residential area, Yokohama Yamate seems calm living environment. ペット相談可能です!(規約有)・閑静な住宅街、横濱山手らしい落ち着いた住環境。 |
| △ April 2006 Built New earthquake resistance standards fit Mansion △ yang per per south balcony, Ventilation, Good view! △ Bebika at the door with a porch of about 15 sq m, Bicycle effortlessly △ all rooms, illumination ・ Furnished apartment △平成18年4月築 新耐震基準適合マンション△南面バルコニーにつき陽あたり、風通し、眺望良好!△約15m2の玄関ポーチ付きでベービーカー、自転車も楽々△全室、照明・家具付きマンション |
Features pickup 特徴ピックアップ | | Corresponding to the flat-35S / Fit renovation / Immediate Available / Facing south / System kitchen / Bathroom Dryer / Yang per good / All room storage / A quiet residential area / LDK15 tatami mats or more / Around traffic fewer / Face-to-face kitchen / South balcony / TV monitor interphone / Renovation / Leafy residential area / Ventilation good / All living room flooring / Good view / Walk-in closet / Pets Negotiable / Located on a hill フラット35Sに対応 /適合リノベーション /即入居可 /南向き /システムキッチン /浴室乾燥機 /陽当り良好 /全居室収納 /閑静な住宅地 /LDK15畳以上 /周辺交通量少なめ /対面式キッチン /南面バルコニー /TVモニタ付インターホン /リノベーション /緑豊かな住宅地 /通風良好 /全居室フローリング /眺望良好 /ウォークインクロゼット /ペット相談 /高台に立地 | Event information イベント情報 | | Open Room (please make a reservation beforehand) schedule / Published in local, You can see at any time! Please not hesitate to contact us! Like appearance of the hotel, Private property of there pouch. Please take a look the LDK there airy positive per good. オープンルーム(事前に必ず予約してください)日程/公開中現地、いつでもご覧頂けます!お気軽にお問い合わせ下さいませ!ホテルのような外観、プライベート性の有るポーチ。陽当り良好の開放感の有るLDKをぜひご覧くださいませ。 | Property name 物件名 | | Kuresutoforumu Yokohama Yamate クレストフォルム横濱山手 | Price 価格 | | 37,900,000 yen 3790万円 | Floor plan 間取り | | 3LDK + S (storeroom) 3LDK+S(納戸) | Units sold 販売戸数 | | 1 units 1戸 | Total units 総戸数 | | 61 units 61戸 | Occupied area 専有面積 | | 76.56 sq m (registration) 76.56m2(登記) | Other area その他面積 | | Balcony area: 11.9 sq m バルコニー面積:11.9m2 | Whereabouts floor / structures and stories 所在階/構造・階建 | | 4th floor / RC3 basement 6 floors 4階/RC3階地下6階建 | Completion date 完成時期(築年月) | | April 2006 2006年4月 | Address 住所 | | Kanagawa Prefecture medium Yokohama District Honmokumanzaka 神奈川県横浜市中区本牧満坂 | Traffic 交通 | | JR Negishi Line "Yamate" walk 11 minutes JR根岸線「山手」歩11分
| Related links 関連リンク | | [Related Sites of this company] 【この会社の関連サイト】 | Person in charge 担当者より | | Rep Kamata 担当者鎌田 | Contact お問い合せ先 | | BeatHOUSE (Ltd.) Kazuhisa ring set TEL: 0800-601-6132 [Toll free] mobile phone ・ Also available from PHS
Caller ID is not notified
Please contact the "saw SUUMO (Sumo)"
If it does not lead, If the real estate company BeatHOUSE(株)和久環組TEL:0800-601-6132【通話料無料】携帯電話・PHSからもご利用いただけます
発信者番号は通知されません
「SUUMO(スーモ)を見た」と問い合わせください
つながらない方、不動産会社の方は
| Administrative expense 管理費 | | 11,500 yen / Month (consignment (commuting)) 1万1500円/月(委託(通勤)) | Repair reserve 修繕積立金 | | 9200 yen / Month 9200円/月 | Time residents 入居時期 | | Immediate available 即入居可 | Whereabouts floor 所在階 | | 4th floor 4階 | Direction 向き | | South 南 | Renovation リフォーム | | 2013 September interior renovation completed (kitchen ・ bathroom ・ toilet ・ wall ・ floor ・ all rooms) 2013年9月内装リフォーム済(キッチン・浴室・トイレ・壁・床・全室) | Overview and notices その他概要・特記事項 | | Contact: Kamata 担当者:鎌田 | Structure-storey 構造・階建て | | RC3 basement 6 floors RC3階地下6階建 | Site of the right form 敷地の権利形態 | | Ownership 所有権 | Company profile 会社概要 | | <Mediation> Governor of Kanagawa Prefecture (1) No. 028597 BeatHOUSE (Ltd.) Kazuhisa ring set Yubinbango231-0012 Yokohama-shi, Kanagawa, Naka-ku Aioi-cho, 3-61 Yasuo Bill 506 <仲介>神奈川県知事(1)第028597号BeatHOUSE(株)和久環組〒231-0012 神奈川県横浜市中区相生町3-61 泰生ビル506 |
Livingリビング 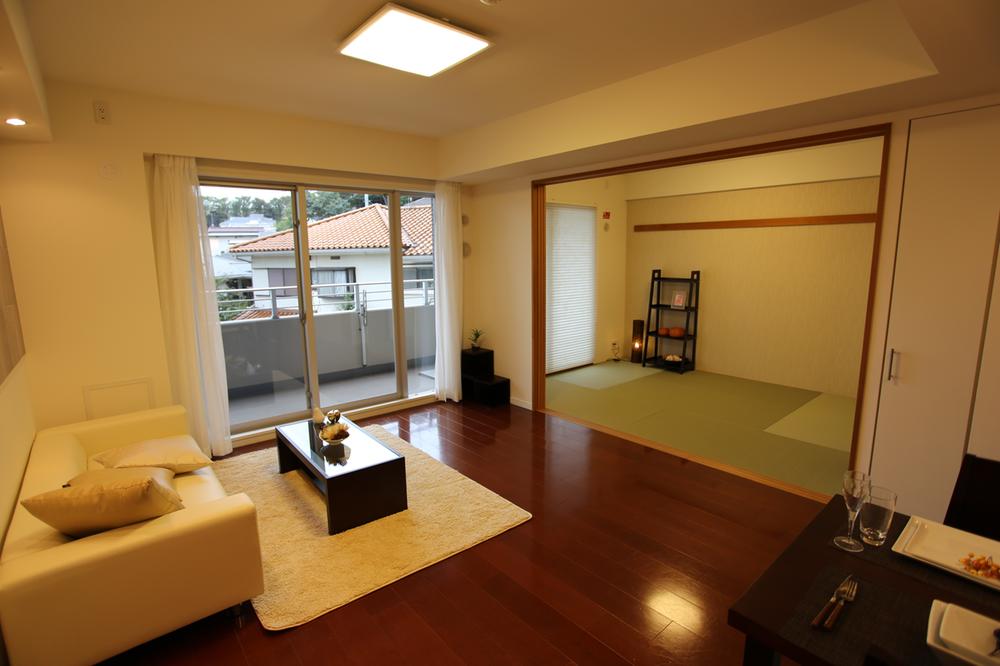 Spacious 16 tatami living dining, Yang per onto a balcony of MinamiMuko, Ventilation good! It becomes a feeling of opening space.
広々16畳のリビングダイニング、南向のバルコニーに面し陽当り、通風良好!開放感のある空間になっております。
Kitchenキッチン 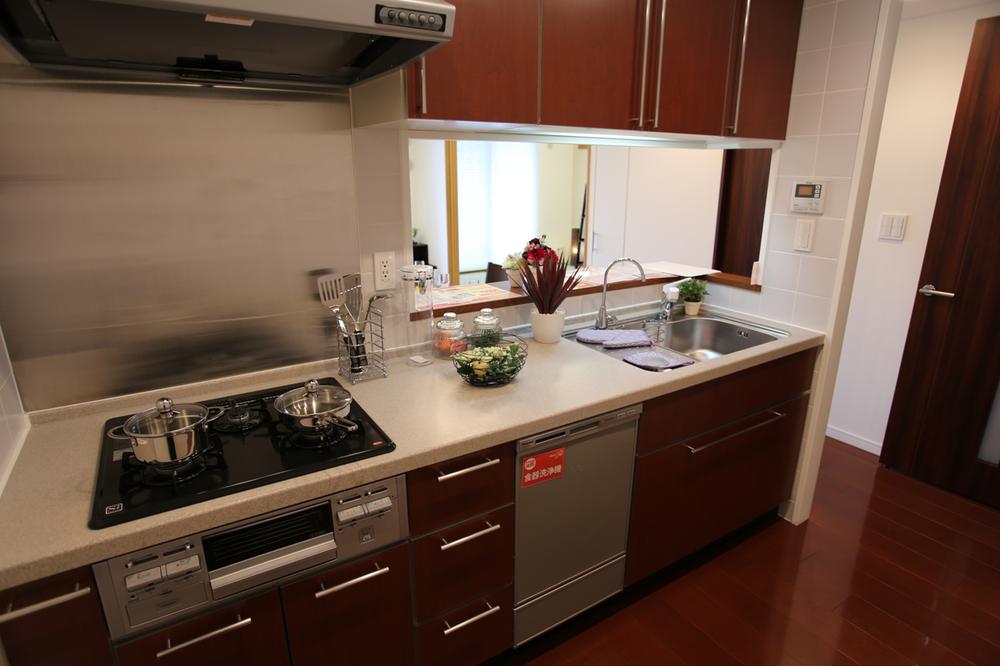 With counter, It is often a spacious kitchen with storage!
カウンター付、収納の多い広々としたキッチンですよ!
Local appearance photo現地外観写真 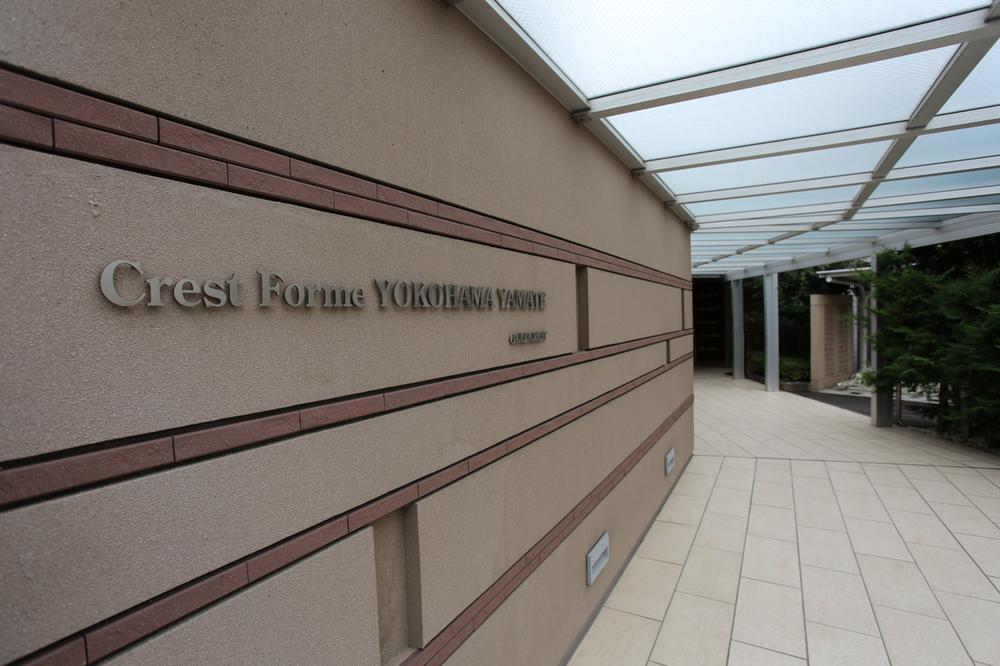 Well-designed, Like appearance of the hotel!
デザイン性の高い、ホテルのような外観!
Floor plan間取り図 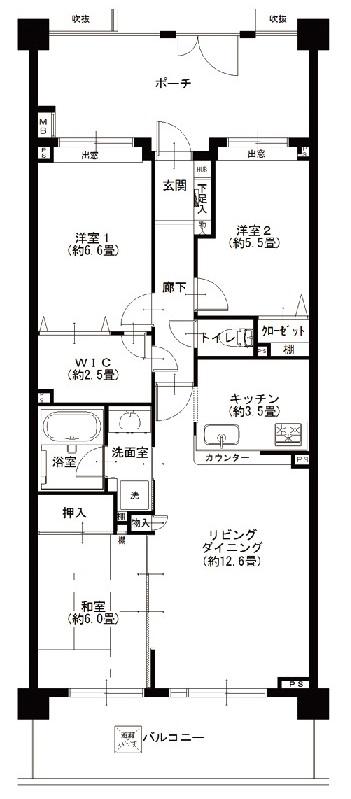 3LDK + S (storeroom), Price 37,900,000 yen, Occupied area 76.56 sq m , Balcony area 11.9 sq m
3LDK+S(納戸)、価格3790万円、専有面積76.56m2、バルコニー面積11.9m2
Livingリビング 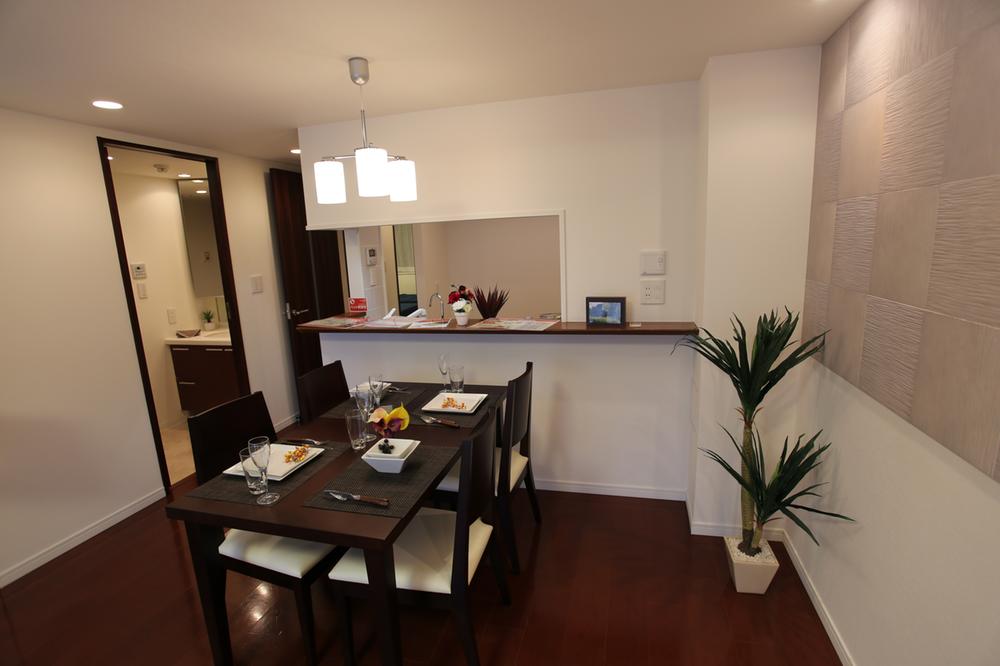 Table facing the counter kitchen, It fun meals the whole family can be creative.
カウンターキッチンに面したテーブル、家族全員での楽しいお食事が創造できますね。
Bathroom浴室 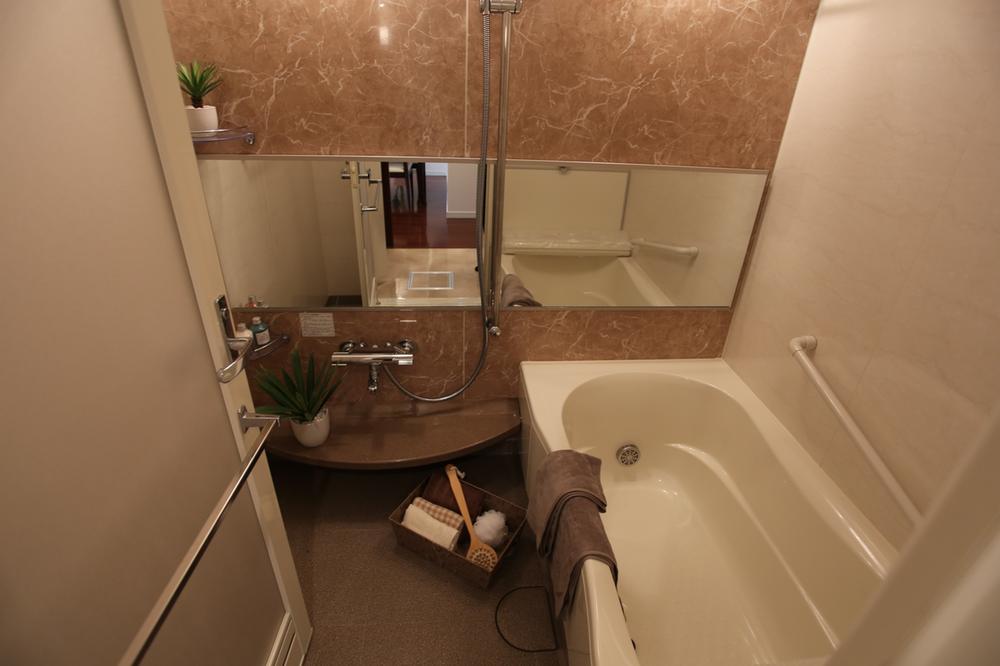 Bathroom is also spacious and comfortable!
浴室も広く快適です!
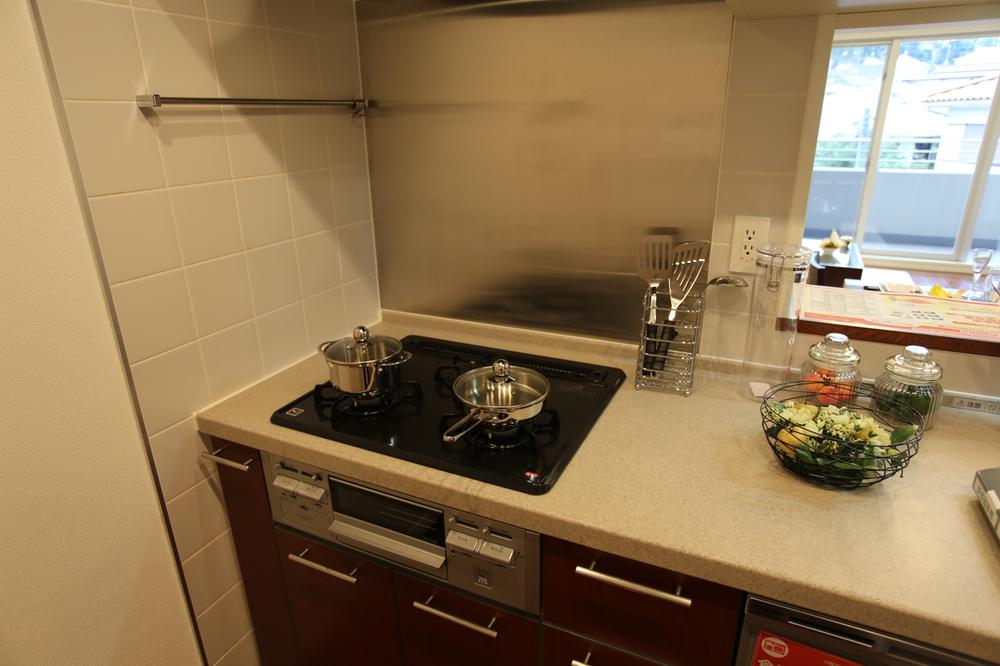 Kitchen
キッチン
Non-living roomリビング以外の居室 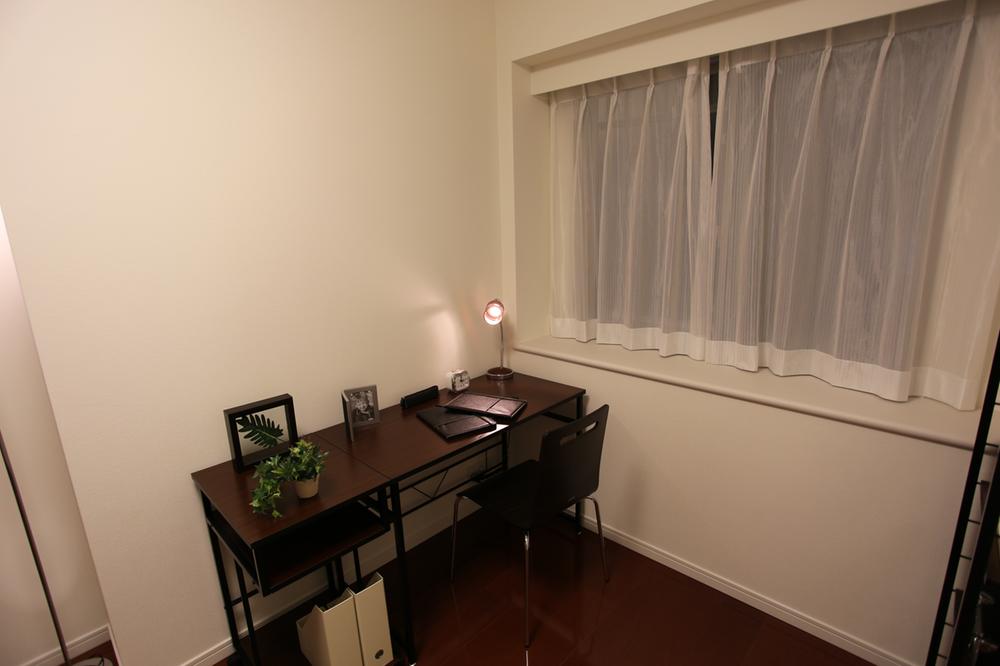 About the 5.5-mat of Western-style, It has what is to study set with!
約5.5畳の洋室には、なんと書斎セットつきになっております!
Entrance玄関 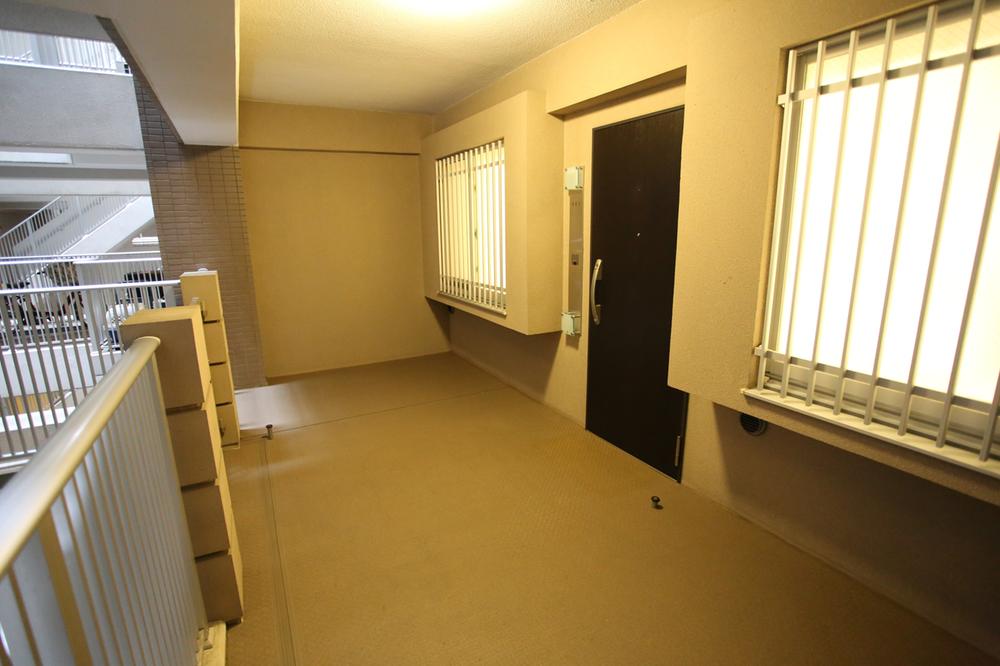 Pouch, Private property is also high comfort!
ポーチ、プライベート性も高く快適です!
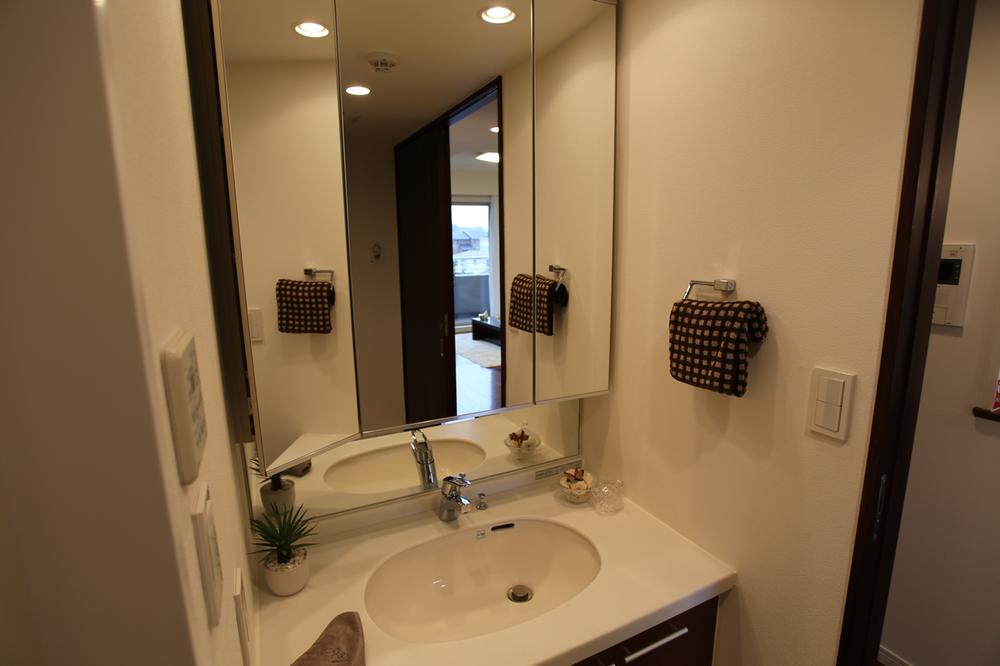 Wash basin, toilet
洗面台・洗面所
Receipt収納 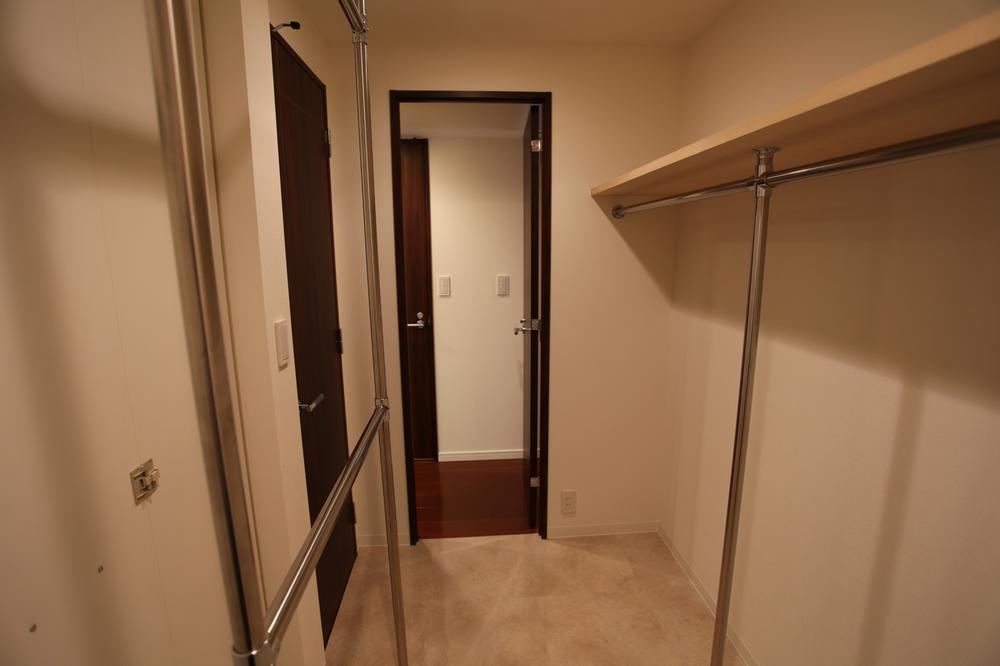 2.5 tatami of a walk-in closet
2.5畳のウォークインクローゼット
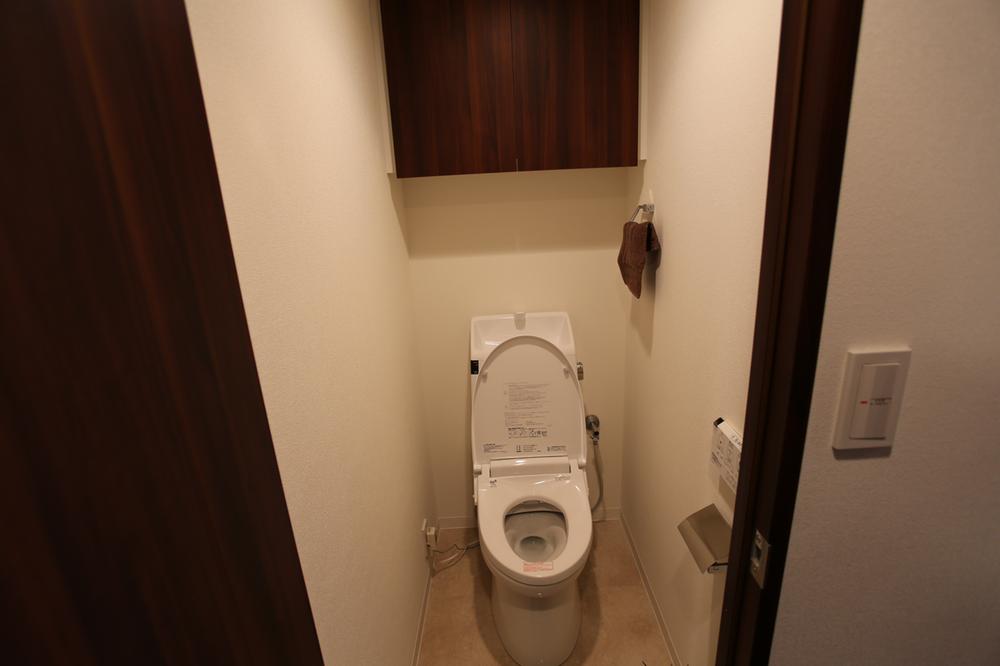 Toilet
トイレ
Entranceエントランス 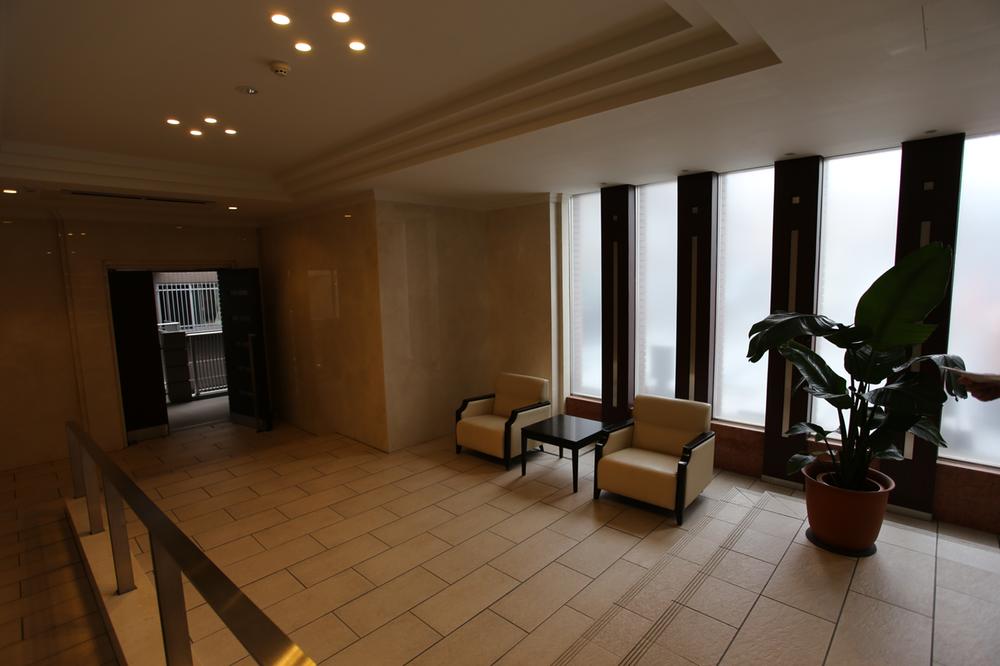 Common areas
共用部
Other common areasその他共用部 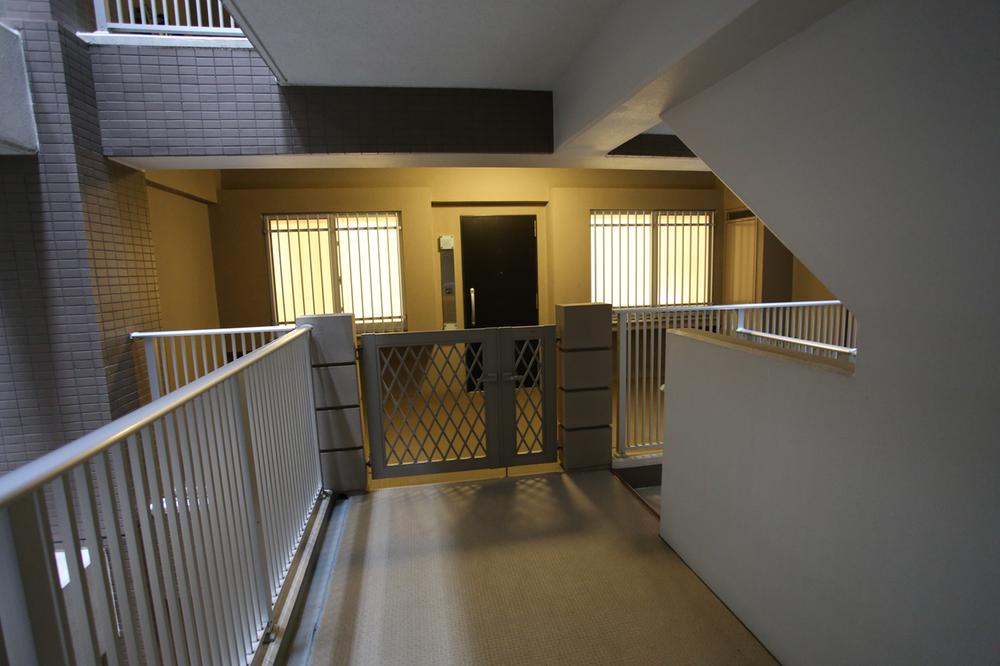 It is with a porch of about 15 sq m!
約15m2のポーチ付です!
Parking lot駐車場 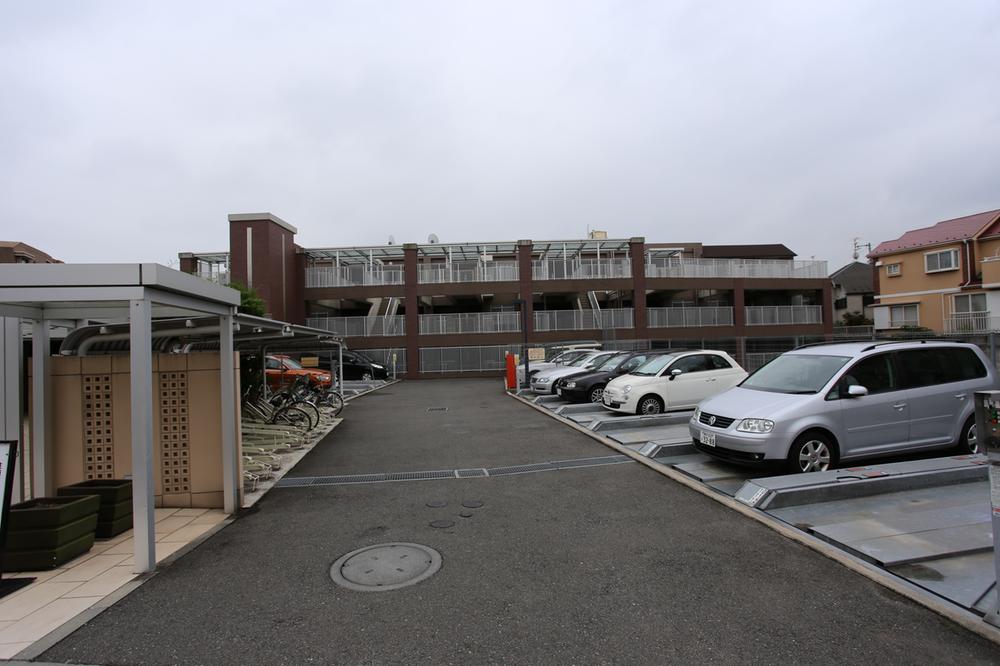 Common areas
共用部
Balconyバルコニー 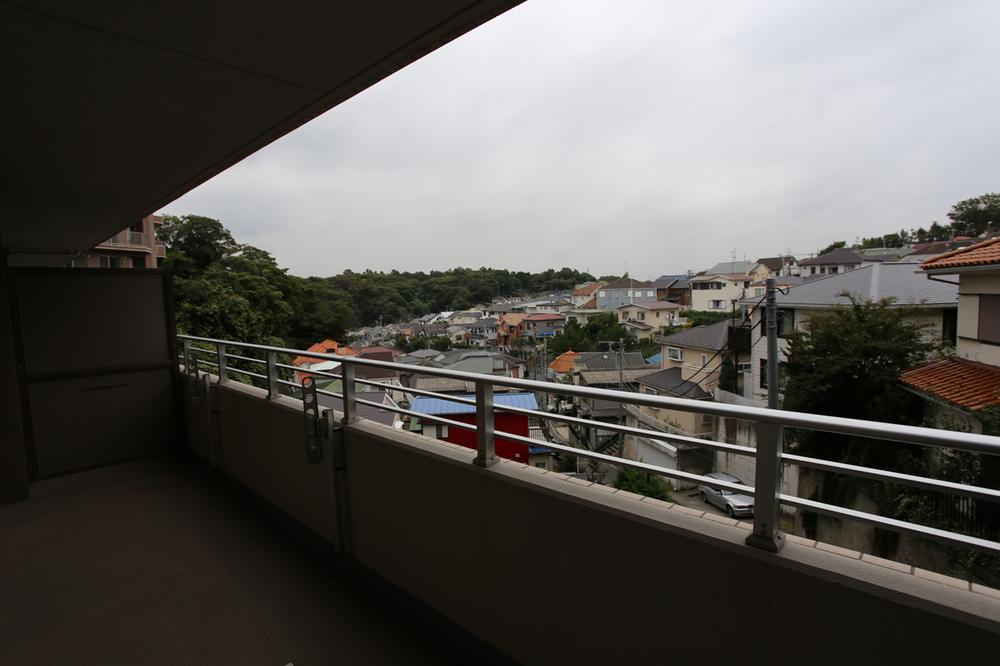 View good balcony
眺望良好のバルコニー
Other introspectionその他内観 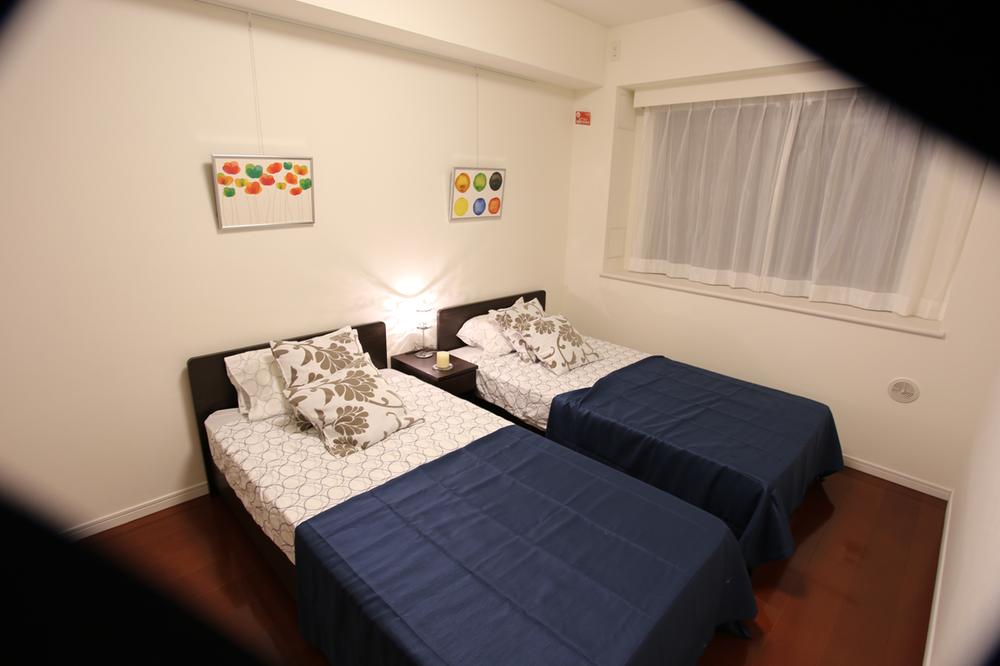 Also it has become a set bet in the bedroom!
寝室にはベットもセットになっております!
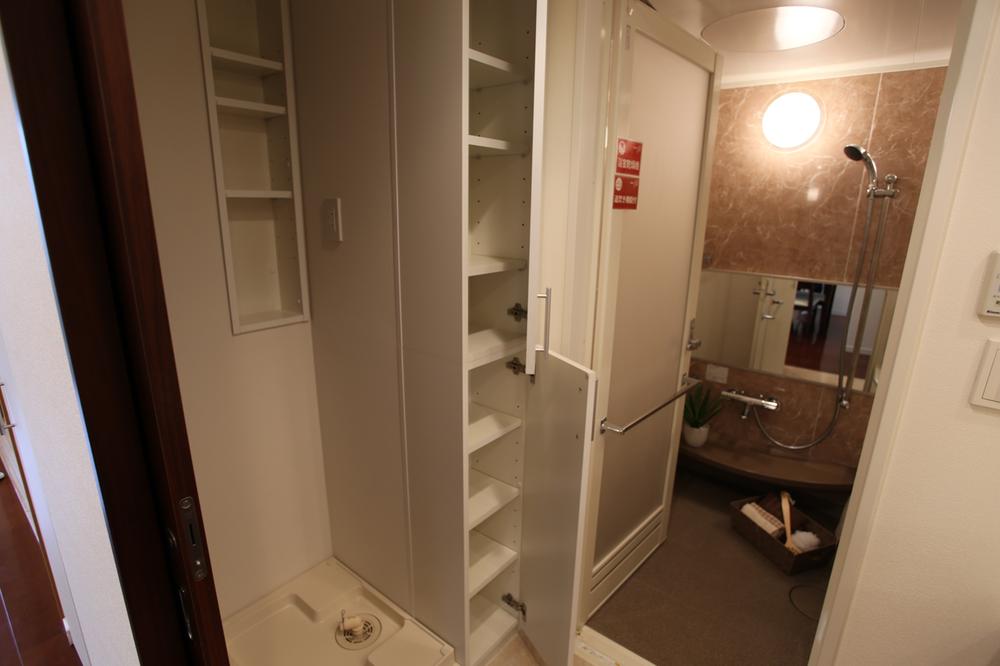 Bathroom
浴室
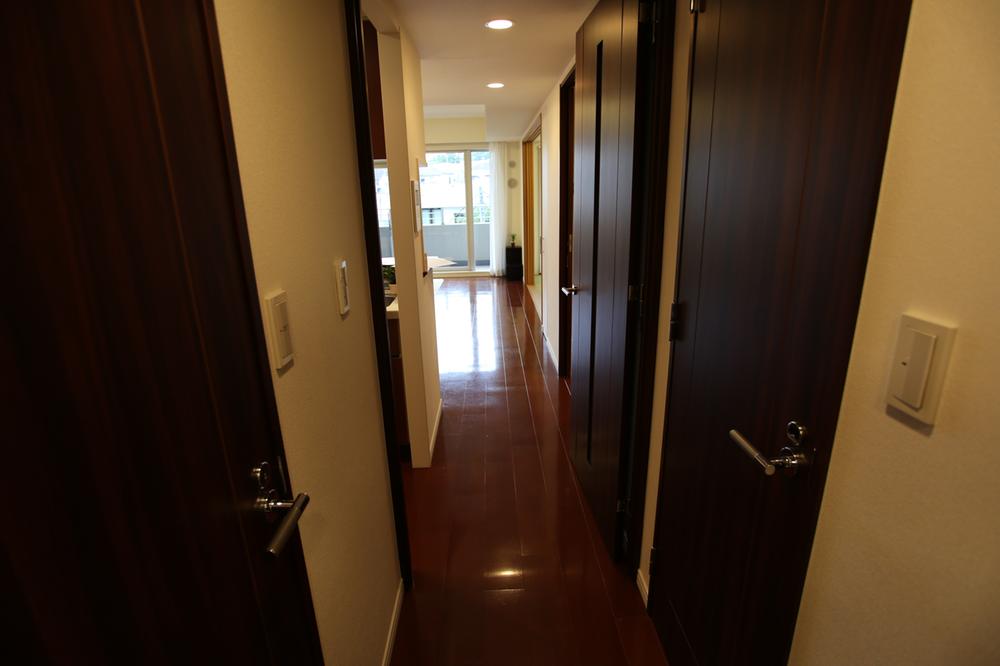 Entrance
玄関
Entranceエントランス 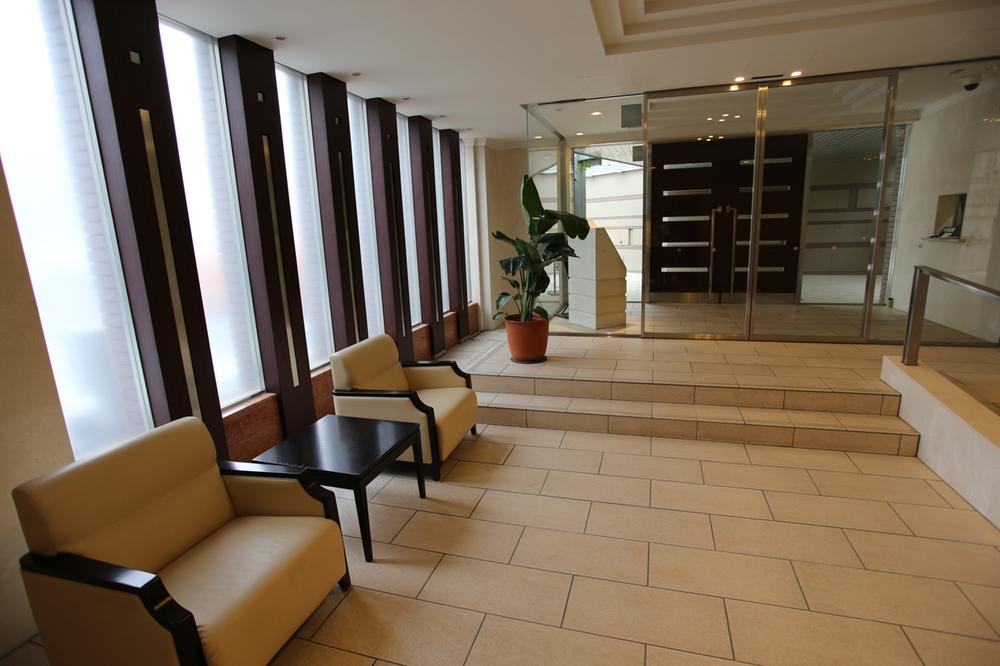 Entrance such as hotels!
ホテルのようなエントランス!
You will receive this brochureこんなパンフレットが届きます 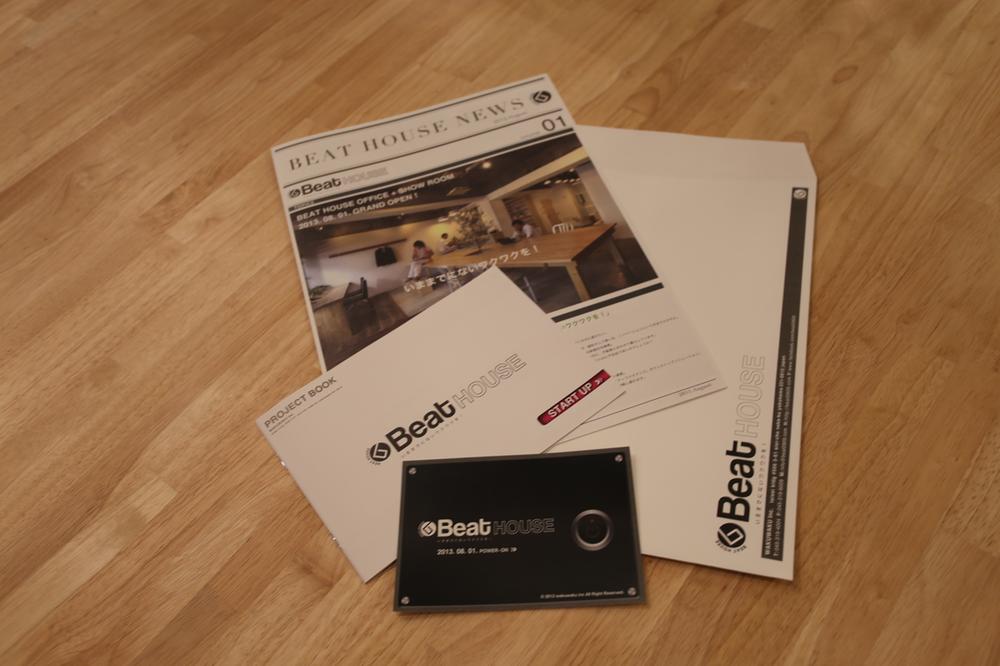 This brochure will receive! JOIN NOW document request!
こちらのパンフレットが届きます!今すぐ資料請求しよう!
Location
|






















