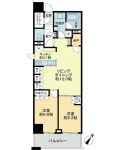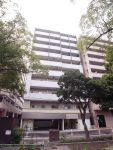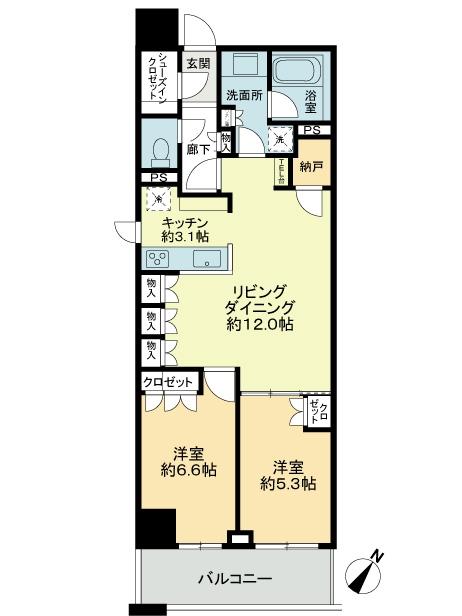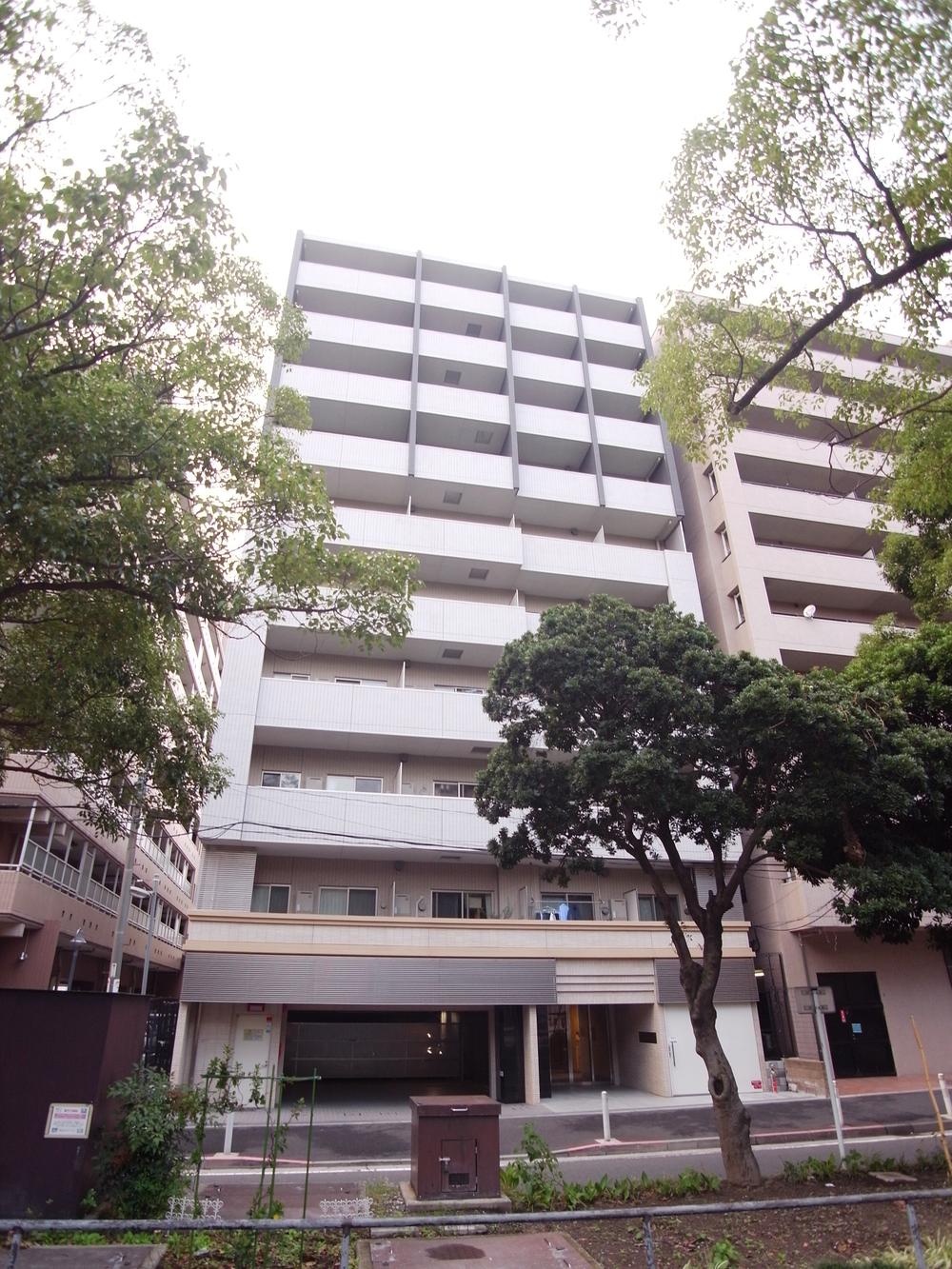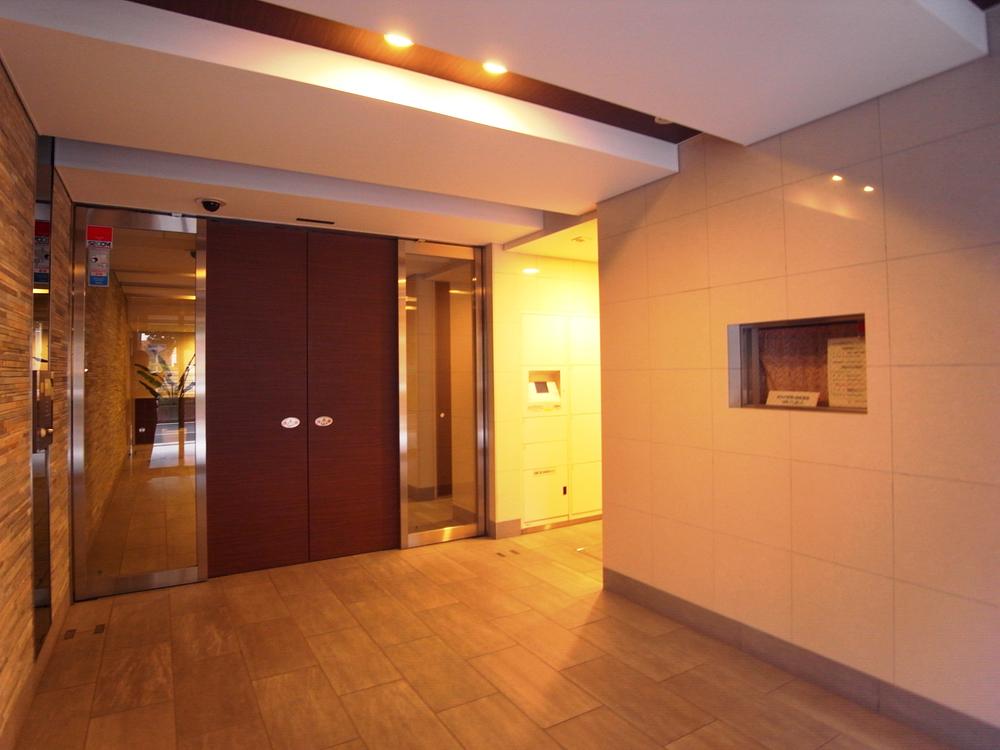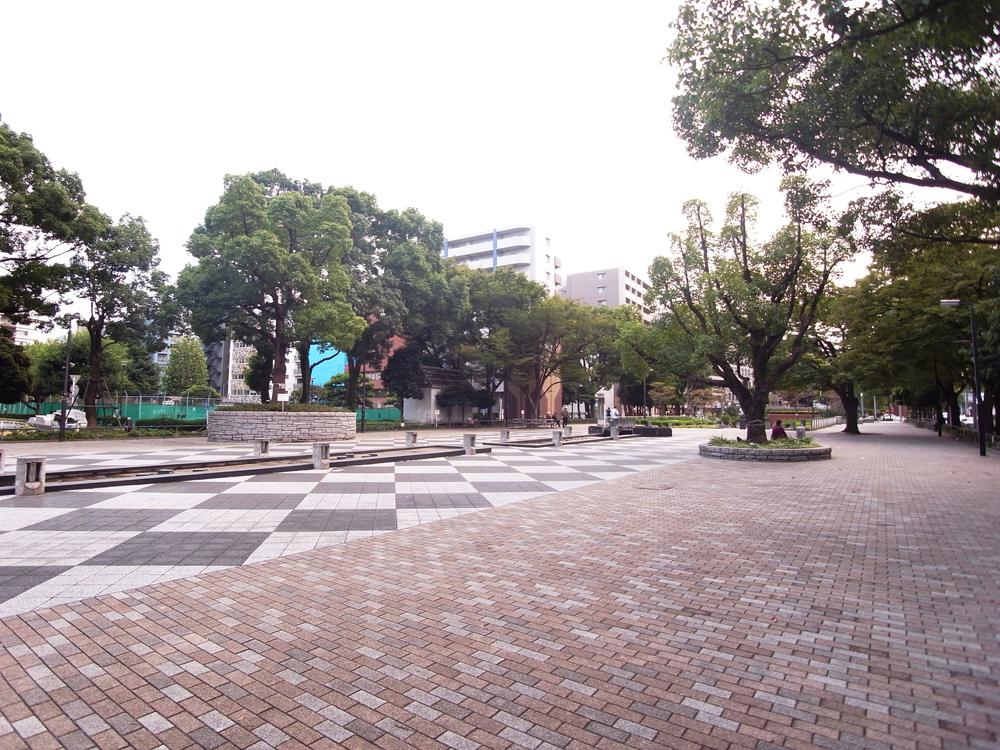|
|
Yokohama City, Kanagawa Prefecture, Naka-ku,
神奈川県横浜市中区
|
|
JR Negishi Line "Kannai" walk 5 minutes
JR根岸線「関内」歩5分
|
Features pickup 特徴ピックアップ | | 2 along the line more accessible / Yang per good / All room storage / Face-to-face kitchen / Southeast direction / Good view / Storeroom / Pets Negotiable 2沿線以上利用可 /陽当り良好 /全居室収納 /対面式キッチン /東南向き /眺望良好 /納戸 /ペット相談 |
Property name 物件名 | | Gratia Yokohama Kannai Kuorite グレーシア横浜関内クオリテ |
Price 価格 | | 46 million yen 4600万円 |
Floor plan 間取り | | 2LDK + S (storeroom) 2LDK+S(納戸) |
Units sold 販売戸数 | | 1 units 1戸 |
Total units 総戸数 | | 36 units 36戸 |
Occupied area 専有面積 | | 64 sq m (center line of wall) 64m2(壁芯) |
Other area その他面積 | | Balcony area: 8 sq m バルコニー面積:8m2 |
Whereabouts floor / structures and stories 所在階/構造・階建 | | 7th floor / RC10 story 7階/RC10階建 |
Completion date 完成時期(築年月) | | January 2010 2010年1月 |
Address 住所 | | Yokohama City, Kanagawa Prefecture, Naka-ku, Penglai-cho 3 神奈川県横浜市中区蓬莱町3 |
Traffic 交通 | | JR Negishi Line "Kannai" walk 5 minutes
Blue line "Isezaki Chojamachi" walk 2 minutes
Keikyu main line "Hinodecho" walk 11 minutes JR根岸線「関内」歩5分
ブルーライン「伊勢佐木長者町」歩2分
京急本線「日ノ出町」歩11分
|
Related links 関連リンク | | [Related Sites of this company] 【この会社の関連サイト】 |
Person in charge 担当者より | | Person in charge of real-estate and building Asahi Kasumi Age: 20 Daigyokai experience: You are responsible for the eight years Yokohama Naka-ku area. Peace of mind ・ Convinced to support the dealings who can! Sale of real estate ・ The purchase, We will carry out your suggestions along to each customer's needs! Please feel free to contact us! 担当者宅建朝日 霞年齢:20代業界経験:8年横浜市中区エリアを担当しています。安心・納得していただけるお取引をサポートします!不動産の売却・購入を、お客様ひとりひとりのご要望に沿ったご提案をさせていただきます!お気軽にお問合せください! |
Contact お問い合せ先 | | TEL: 0120-984841 [Toll free] Please contact the "saw SUUMO (Sumo)" TEL:0120-984841【通話料無料】「SUUMO(スーモ)を見た」と問い合わせください |
Administrative expense 管理費 | | 18,240 yen / Month (consignment (commuting)) 1万8240円/月(委託(通勤)) |
Repair reserve 修繕積立金 | | 5120 yen / Month 5120円/月 |
Expenses 諸費用 | | TV co-viewing fee: 525 yen / Month TV共視聴料:525円/月 |
Time residents 入居時期 | | Consultation 相談 |
Whereabouts floor 所在階 | | 7th floor 7階 |
Direction 向き | | Southeast 南東 |
Overview and notices その他概要・特記事項 | | Contact: Asahi haze 担当者:朝日 霞 |
Structure-storey 構造・階建て | | RC10 story RC10階建 |
Site of the right form 敷地の権利形態 | | Ownership 所有権 |
Use district 用途地域 | | Commerce 商業 |
Company profile 会社概要 | | <Mediation> Minister of Land, Infrastructure and Transport (6) No. 004,139 (one company) Real Estate Association (Corporation) metropolitan area real estate Fair Trade Council member (Ltd.) Daikyo Riarudo Yokohama business three Division / Telephone reception → Head Office: Tokyo Yubinbango220-0012 Yokohama, Kanagawa Prefecture Minato Mirai, Nishi-ku, 3-6-1 Minato Mirai Center Building <仲介>国土交通大臣(6)第004139号(一社)不動産協会会員 (公社)首都圏不動産公正取引協議会加盟(株)大京リアルド横浜店営業三課/電話受付→本社:東京〒220-0012 神奈川県横浜市西区みなとみらい3-6-1 みなとみらいセンタービル |
Construction 施工 | | (Ltd.) Matsumura-Gumi Corporation Tokyo Branch (株)松村組東京支店 |
