Used Apartments » Kanto » Kanagawa Prefecture » Yokohama, Naka-ku
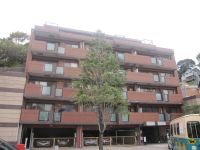 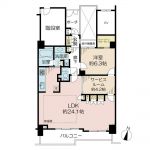
| | Yokohama City, Kanagawa Prefecture, Naka-ku, 神奈川県横浜市中区 |
| JR Negishi Line "Yamate" walk 15 minutes JR根岸線「山手」歩15分 |
| ◆ November 2000 Built In south-southeast direction, It is a good room of per yang ◆ With service room of about 4.2 quires 1LDK ◆ With floor heating in the living-dining, Cold season is also the warmth from the feet ◆平成12年11月築 南南東向きで、陽当りの良いお部屋です◆約4.2帖のサービスルーム付き1LDK◆リビングダイニングには床暖房付きで、寒い季節も足元から暖か |
| ◆ JR "Yamate" station a 15-minute walk. It is a mansion nestled in a quiet residential area ◆ LDK of the south-southeast direction about 24.1 Pledge. It is a space with a bright and airy. ◆ All rooms are clean and easy to flooring upholstery ◆ Services Room Living ・ There is a door that leads to the Western-style on both sides, Use colorful ◆ Pouch 3.58 sq m with the front of the entrance. Since there is no windows facing, such as the shared hallway, Privacy is maintained. ◆ Storage abundant walk-in closet in the Western-style Other Corridor ・ living ・ bathroom ・ Toilet, etc., Convenient storage space is provided in various places ◆ With ventilation drying function is in the bathroom. ◆ Up to about Okay store 370m, Keiyo Deitsu to about 300m. Life is a convenient location ◆JR「山手」駅徒歩15分。閑静な住宅地に佇むマンションです◆南南東向き約24.1帖のLDK。 明るく開放感のある空間です。◆全室お掃除しやすいフローリング張り◆サービスルームはリビング・洋室両側へつながるドアがあり、用途多彩◆玄関前には専用ポーチ3.58m2付き。 共用廊下などに面した窓が無いので、プライバシーが保てます。◆洋室には収納豊富なウォークインクローゼット その他 廊下・リビング・洗面室・トイレなど、各所に便利な収納スペースが設けられています◆浴室には換気乾燥機能付き。◆オーケーストアまで約370m、ケーヨーデイツーまで約300m。 生活便利な立地です |
Features pickup 特徴ピックアップ | | LDK20 tatami mats or more / Super close / Facing south / System kitchen / Bathroom Dryer / Yang per good / All room storage / A quiet residential area / Security enhancement / South balcony / Elevator / TV monitor interphone / All living room flooring / Walk-in closet / All room 6 tatami mats or more / Pets Negotiable / Floor heating / Delivery Box LDK20畳以上 /スーパーが近い /南向き /システムキッチン /浴室乾燥機 /陽当り良好 /全居室収納 /閑静な住宅地 /セキュリティ充実 /南面バルコニー /エレベーター /TVモニタ付インターホン /全居室フローリング /ウォークインクロゼット /全居室6畳以上 /ペット相談 /床暖房 /宅配ボックス | Event information イベント情報 | | Taisei the back in the real estate sales, As we can so as to correspond to any consultation about the house, It started a "concierge service" of real estate. "Law on Real Estate ・ Tax / Buying and selling ・ Operation / Rent ・ management / Architecture ・ Renovation ", etc., Professional staff will be happy to answer for a variety of consultation. Because it does not take the cost, Please feel free to contact us. Concierge desk Reception time 10 o'clock ~ At 18 (Wednesday regular holiday) FAX are accepted 24 hours. Telephone number (toll-free) 0120-938-596FAX 03-3567-3933 / ) Consultation in from the mail is also available. 大成有楽不動産販売では、住まいに関するあらゆるご相談に対応させていただけるように、不動産の「コンシェルジュサービス」を始めました。不動産に関する「法律・税務/売買・運用/賃貸・管理/建築・リフォーム」など、様々なご相談に対して専門スタッフがお答えさせていただきます。費用はかかりませんので、お気軽にご相談ください。コンシェルジュデスク 受付時間 10時 ~ 18時(水曜日定休) FAXは24時間受け付けております。電話番号(フリーコール) 0120-938-596FAX 03-3567-3933 ホームページ(www.ietan.jp/)よりメールでご相談も可能です。 | Property name 物件名 | | Sankutasu Yokohama Yamate サンクタス横濱山手 | Price 価格 | | 29,800,000 yen 2980万円 | Floor plan 間取り | | 1LDK + S (storeroom) 1LDK+S(納戸) | Units sold 販売戸数 | | 1 units 1戸 | Total units 総戸数 | | 47 units 47戸 | Occupied area 専有面積 | | 75 sq m (center line of wall) 75m2(壁芯) | Other area その他面積 | | Balcony area: 10.29 sq m バルコニー面積:10.29m2 | Whereabouts floor / structures and stories 所在階/構造・階建 | | Second floor / RC9 story 2階/RC9階建 | Completion date 完成時期(築年月) | | 11 May 2000 2000年11月 | Address 住所 | | Kanagawa Prefecture medium Yokohama District Honmokuarai 神奈川県横浜市中区本牧荒井 | Traffic 交通 | | JR Negishi Line "Yamate" walk 15 minutes
JR Keihin Tohoku Line "Yamate" walk 15 minutes JR根岸線「山手」歩15分
JR京浜東北線「山手」歩15分
| Related links 関連リンク | | [Related Sites of this company] 【この会社の関連サイト】 | Person in charge 担当者より | | Person in charge of real-estate and building Shinya Taniguchi Age: 40 Daigyokai Experience: 10 years "trusted sales staff and secure new house looking for" to realize the, The standpoint cordial customers, Please let me help you. We look forward to your inquiry. 担当者宅建谷口 伸也年齢:40代業界経験:10年「信頼できる営業担当と安心な新居探し」を実現するため、誠心誠意お客様の立場に立って、お手伝いをさせて頂きます。お問い合わせお待ちしております。 | Contact お問い合せ先 | | TEL: 0800-603-0239 [Toll free] mobile phone ・ Also available from PHS
Caller ID is not notified
Please contact the "saw SUUMO (Sumo)"
If it does not lead, If the real estate company TEL:0800-603-0239【通話料無料】携帯電話・PHSからもご利用いただけます
発信者番号は通知されません
「SUUMO(スーモ)を見た」と問い合わせください
つながらない方、不動産会社の方は
| Administrative expense 管理費 | | 8900 yen / Month (consignment (commuting)) 8900円/月(委託(通勤)) | Repair reserve 修繕積立金 | | 8050 yen / Month 8050円/月 | Time residents 入居時期 | | Consultation 相談 | Whereabouts floor 所在階 | | Second floor 2階 | Direction 向き | | South 南 | Overview and notices その他概要・特記事項 | | Contact: Shinya Taniguchi 担当者:谷口 伸也 | Structure-storey 構造・階建て | | RC9 story RC9階建 | Site of the right form 敷地の権利形態 | | Ownership 所有権 | Use district 用途地域 | | One low-rise 1種低層 | Parking lot 駐車場 | | Site (20,000 yen ~ 24,000 yen / Month) 敷地内(2万円 ~ 2万4000円/月) | Company profile 会社概要 | | <Mediation> Minister of Land, Infrastructure and Transport (8) No. 003394 No. Taisei the back Real Estate Sales Co., Ltd. Kannai office Yubinbango231-0015 Yokohama-shi, Kanagawa, Naka-ku, Onoe-cho 3-35 <仲介>国土交通大臣(8)第003394号大成有楽不動産販売(株)関内営業所〒231-0015 神奈川県横浜市中区尾上町3-35 | Construction 施工 | | Sumitomo ・ Arai construction joint venture 住友・荒井建設共同企業体 |
Local appearance photo現地外観写真 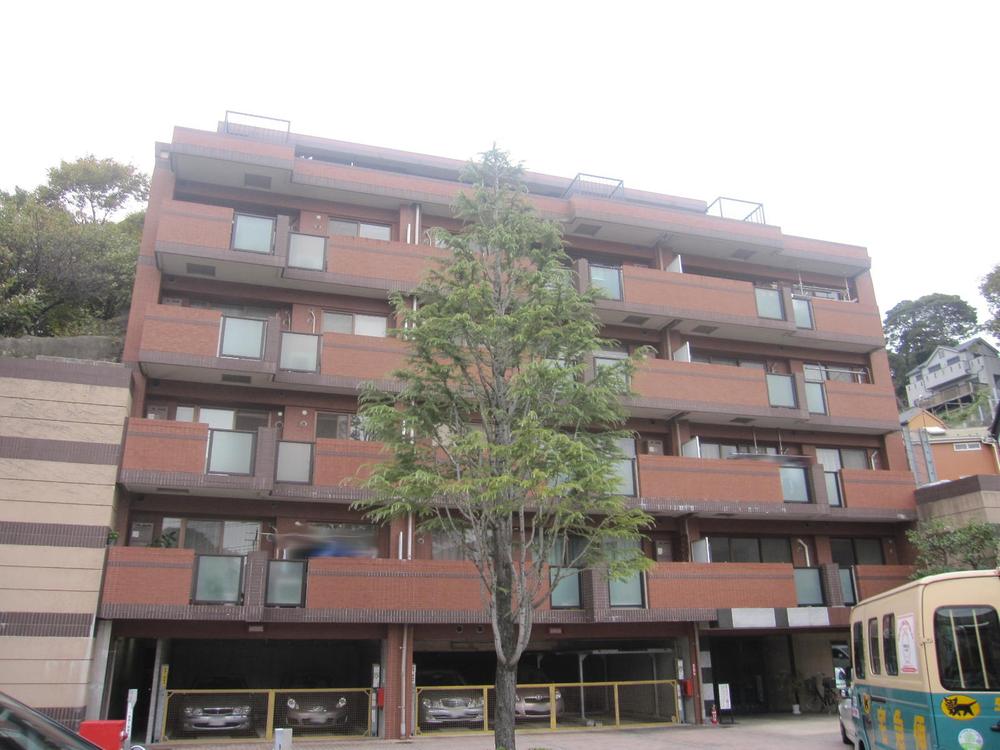 November 2000 Built Sankutasu Yokohama Yamate appearance
平成12年11月築 サンクタス横濱山手 外観
Floor plan間取り図 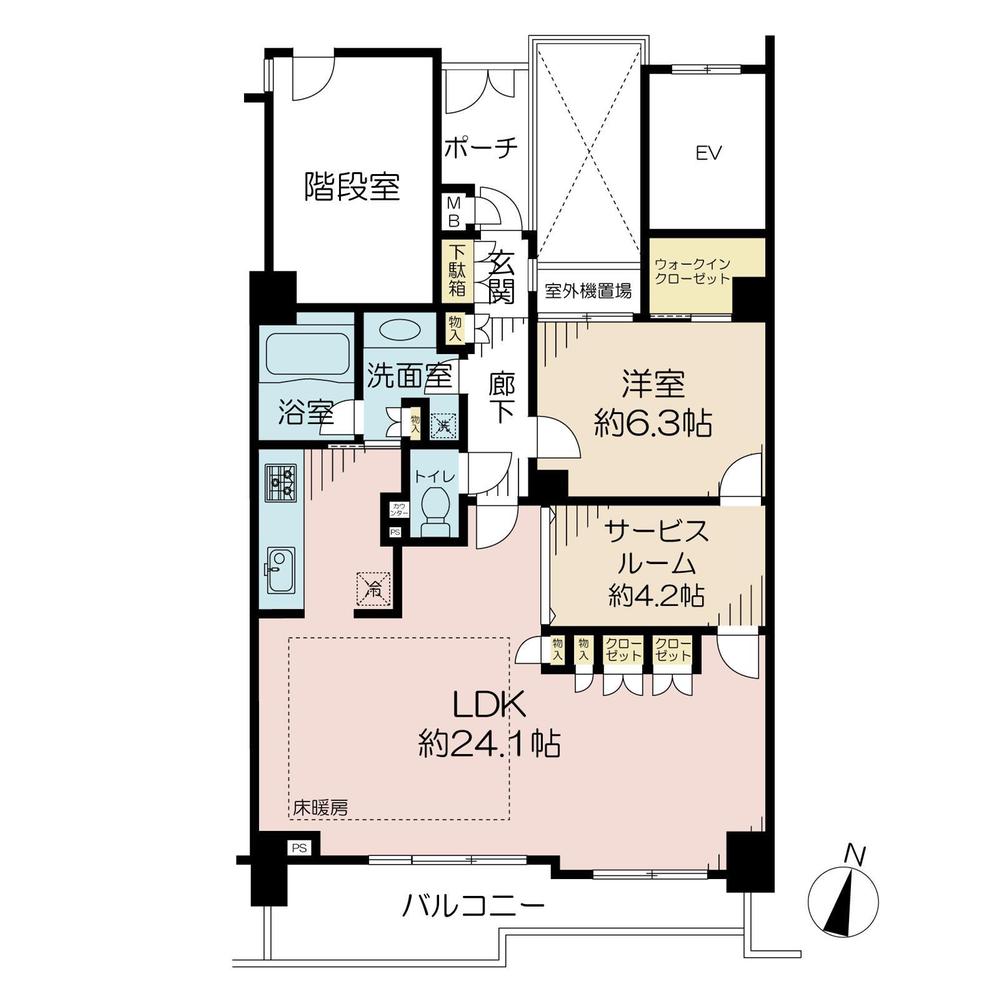 1LDK + S (storeroom), Price 29,800,000 yen, Footprint 75 sq m , Balcony area 10.29 sq m
1LDK+S(納戸)、価格2980万円、専有面積75m2、バルコニー面積10.29m2
Livingリビング 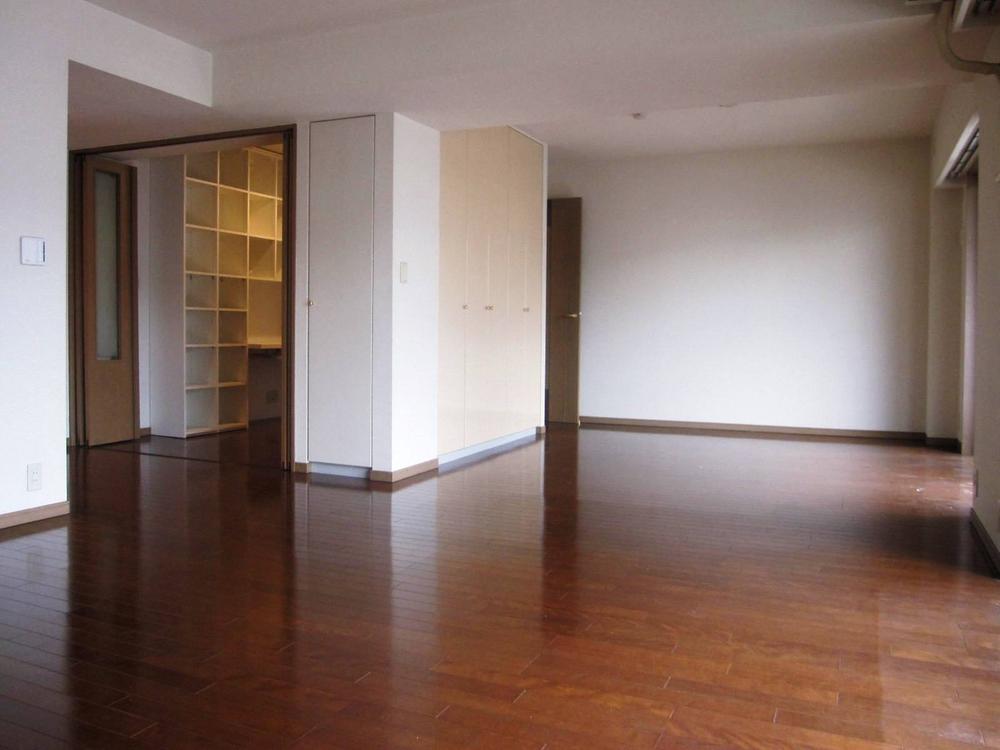 LDK is, Spacious about 24.1 Pledge. Since a part of with floor heating, Cold season feet warmth.
LDKは、広々約24.1帖。一部床暖房付きなので、寒い季節も足元暖かです。
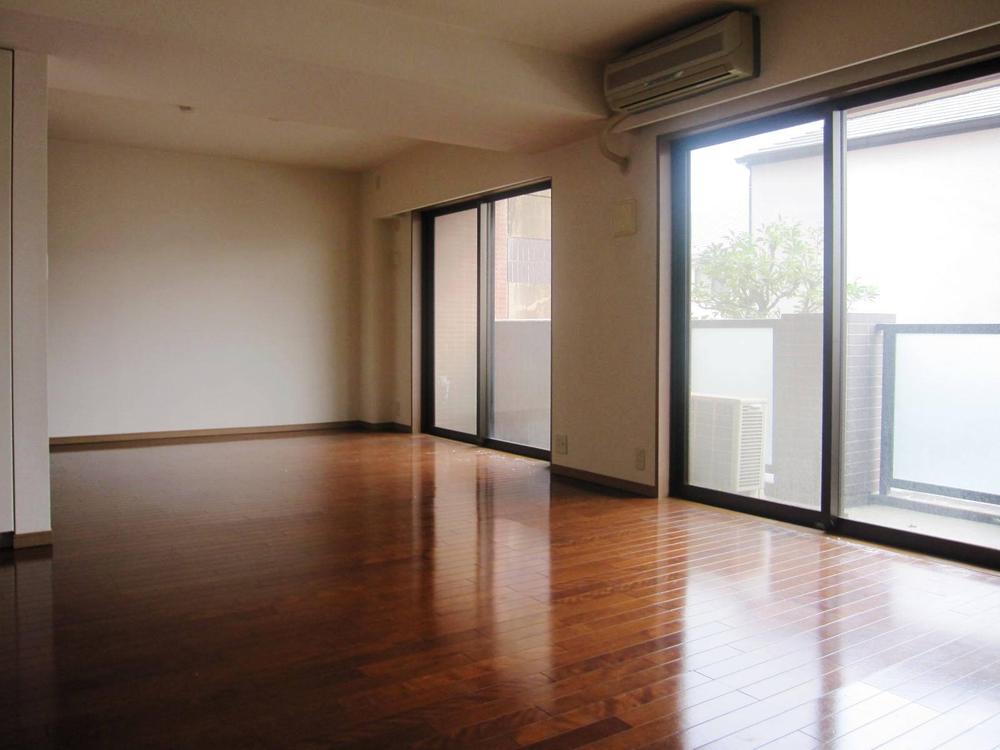 To the south-southeast direction of the living room, It contains the bright sunlight.
南南東向きのリビングには、明るい陽射しが入ります。
Bathroom浴室 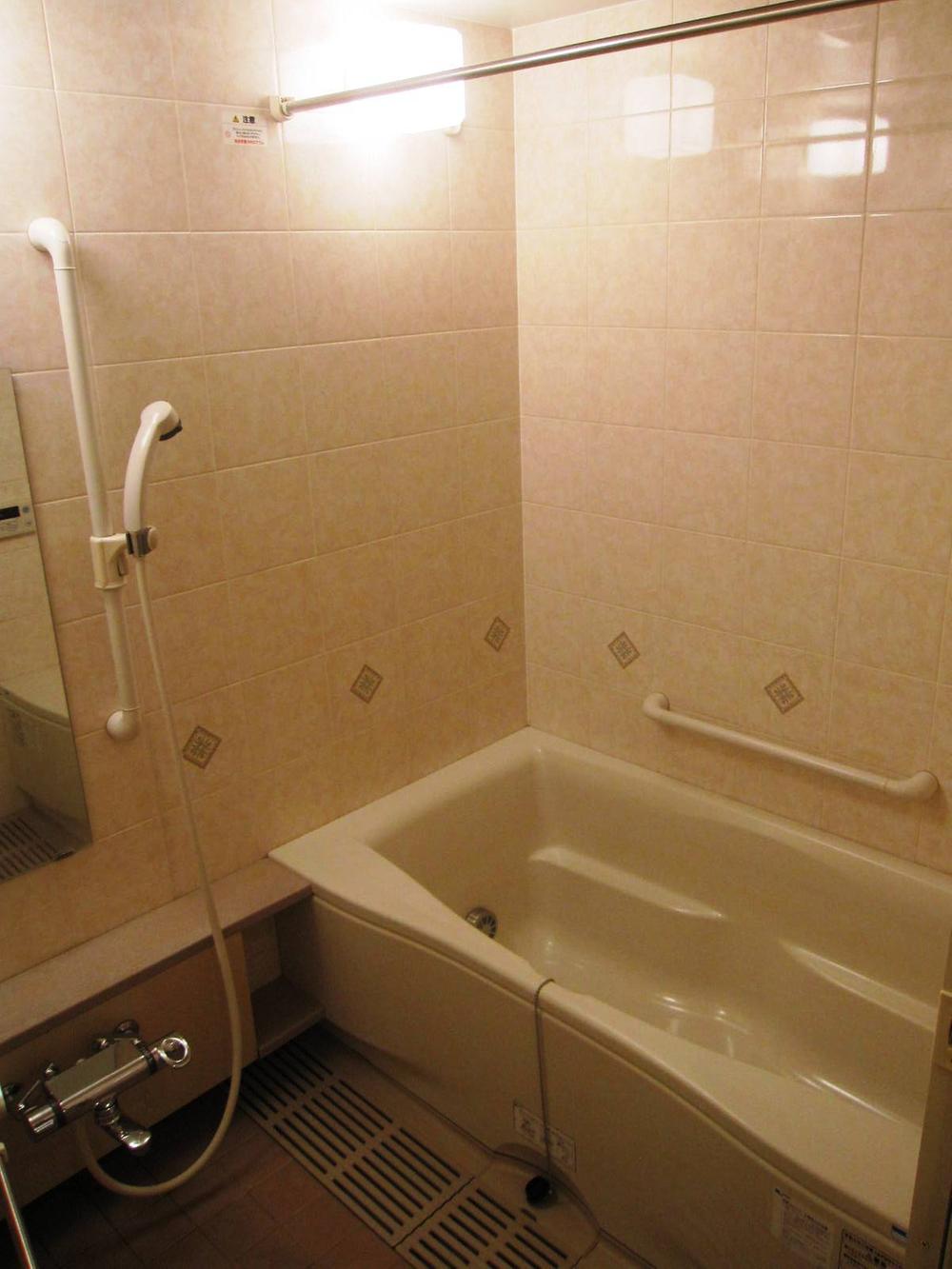 The bathrooms are equipped with ventilation drying function. It is also useful to the season of the washing of the rain and pollen.
浴室は換気乾燥機能付き。雨の日や花粉の季節の洗濯にも便利です。
Kitchenキッチン 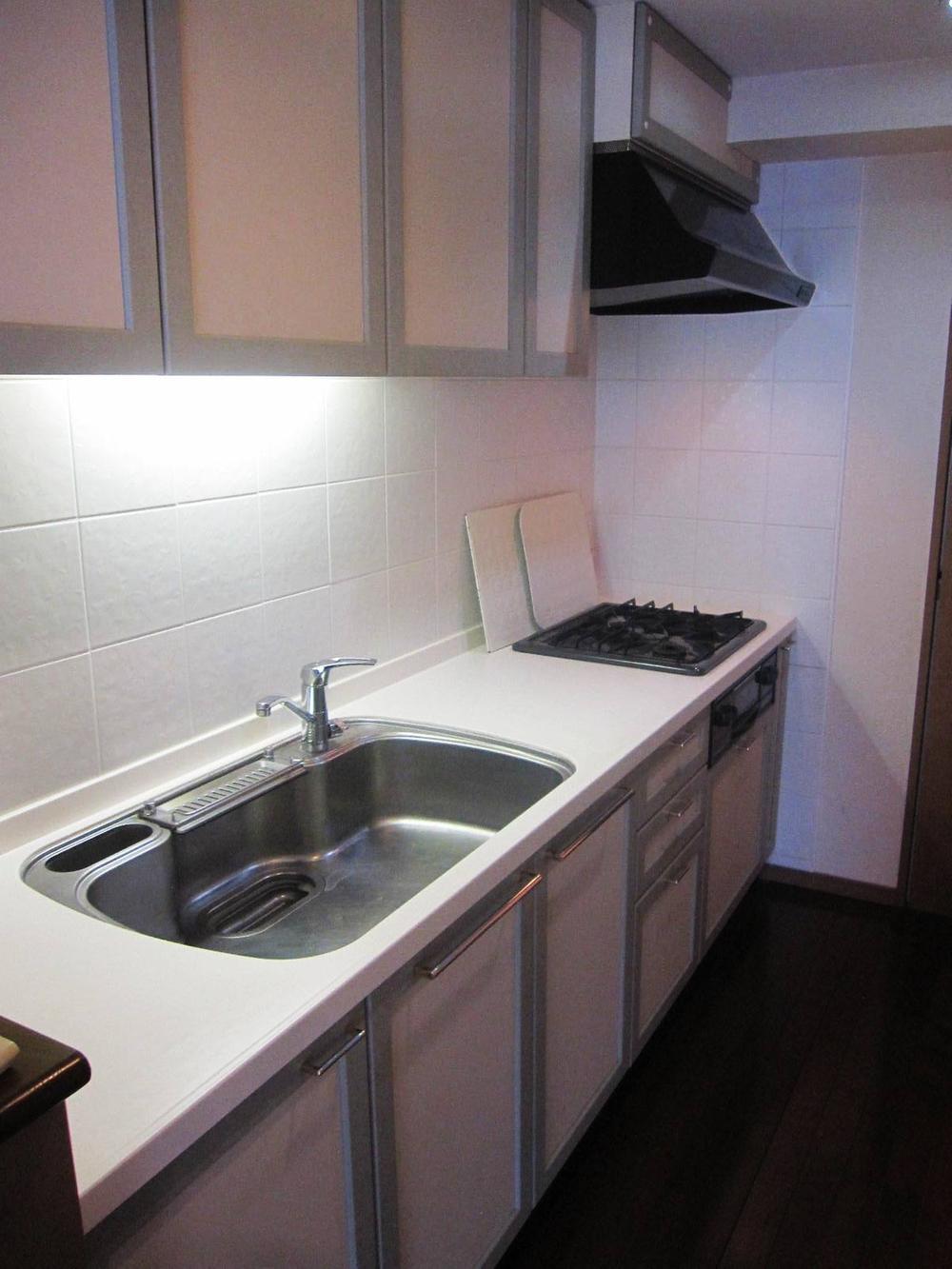 In bright shade, A clean kitchen
明るい色合いで、清潔感のあるキッチン
Non-living roomリビング以外の居室 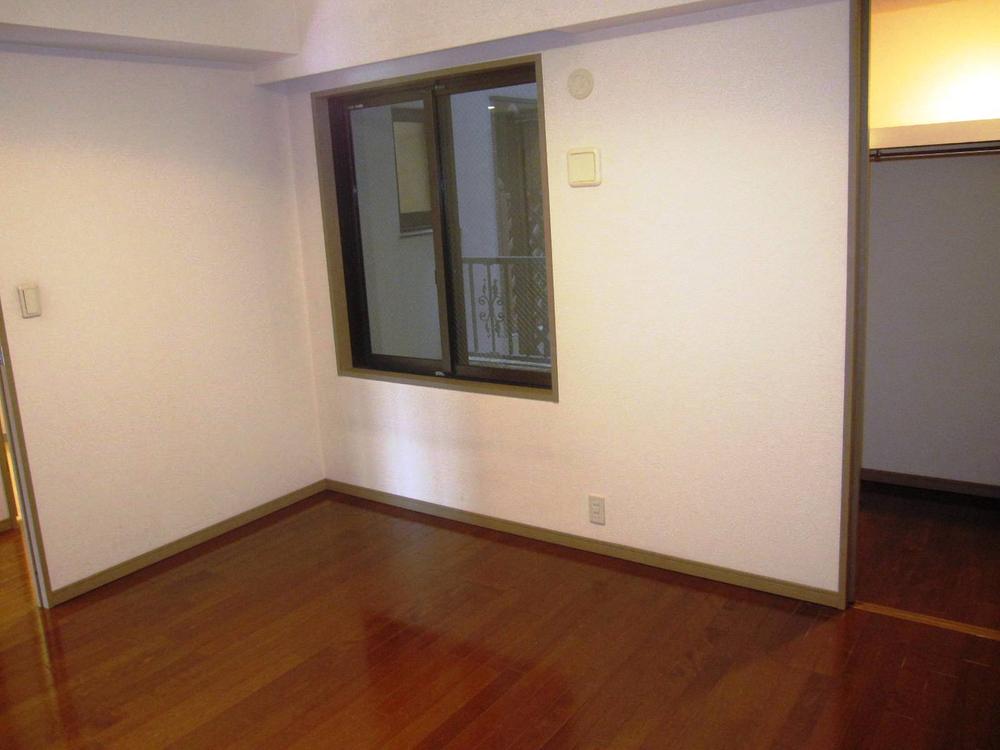 About 6.3 Pledge Western-style. All rooms are clean and easy to flooring upholstery.
約6.3帖洋室。全室お掃除しやすいフローリング張りです。
Entrance玄関 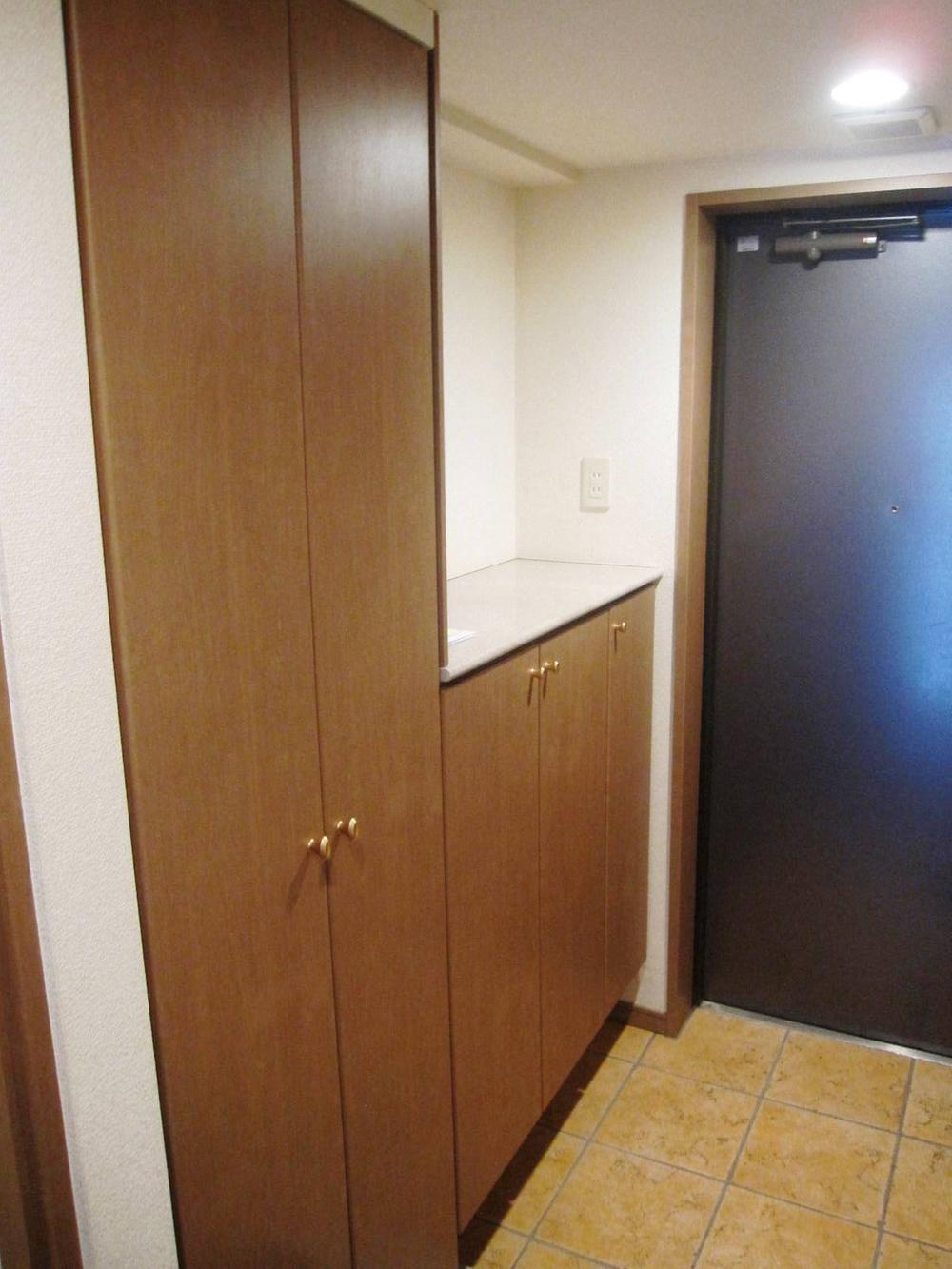 Entrance is also abundant storage space.
玄関も収納スペース豊富です。
Wash basin, toilet洗面台・洗面所 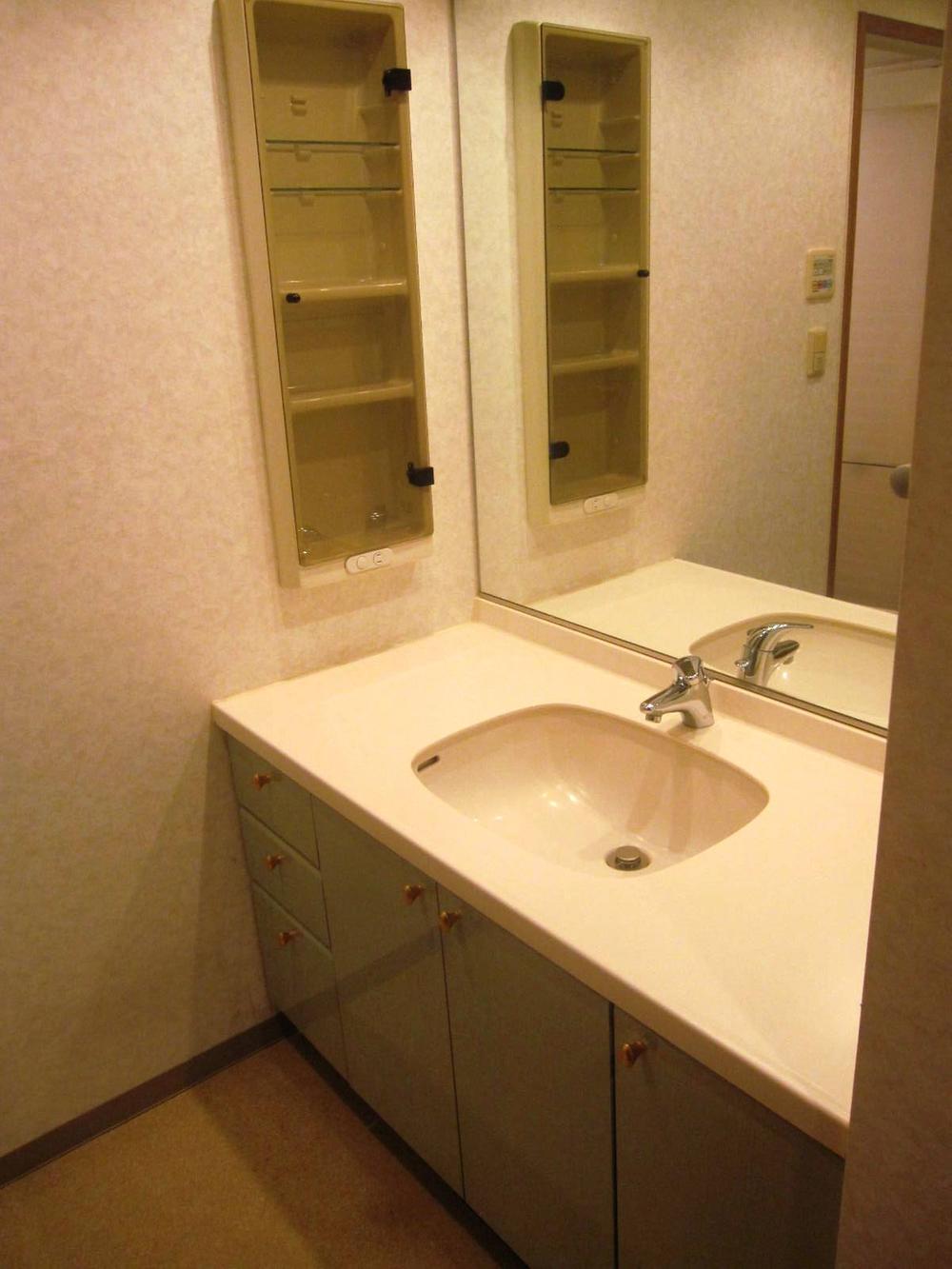 Vanity with a large mirror. There are also housed in the side.
大きな鏡の付いた洗面化粧台。サイドにも収納があります。
Receipt収納 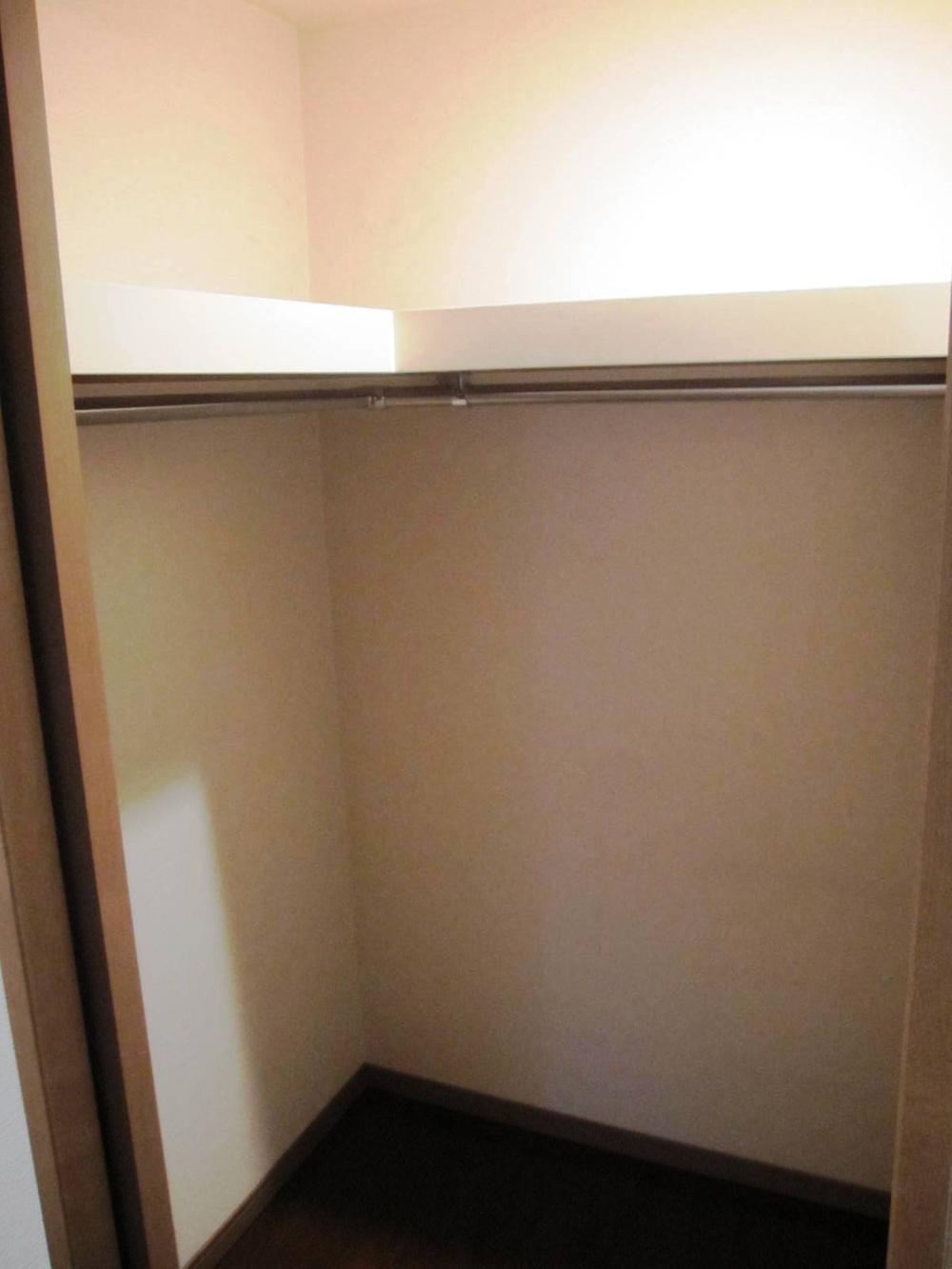 The Western-style, There is a storage-rich walk-in closet.
洋室には、収納豊富なウォークインクローゼットがあります。
Toiletトイレ 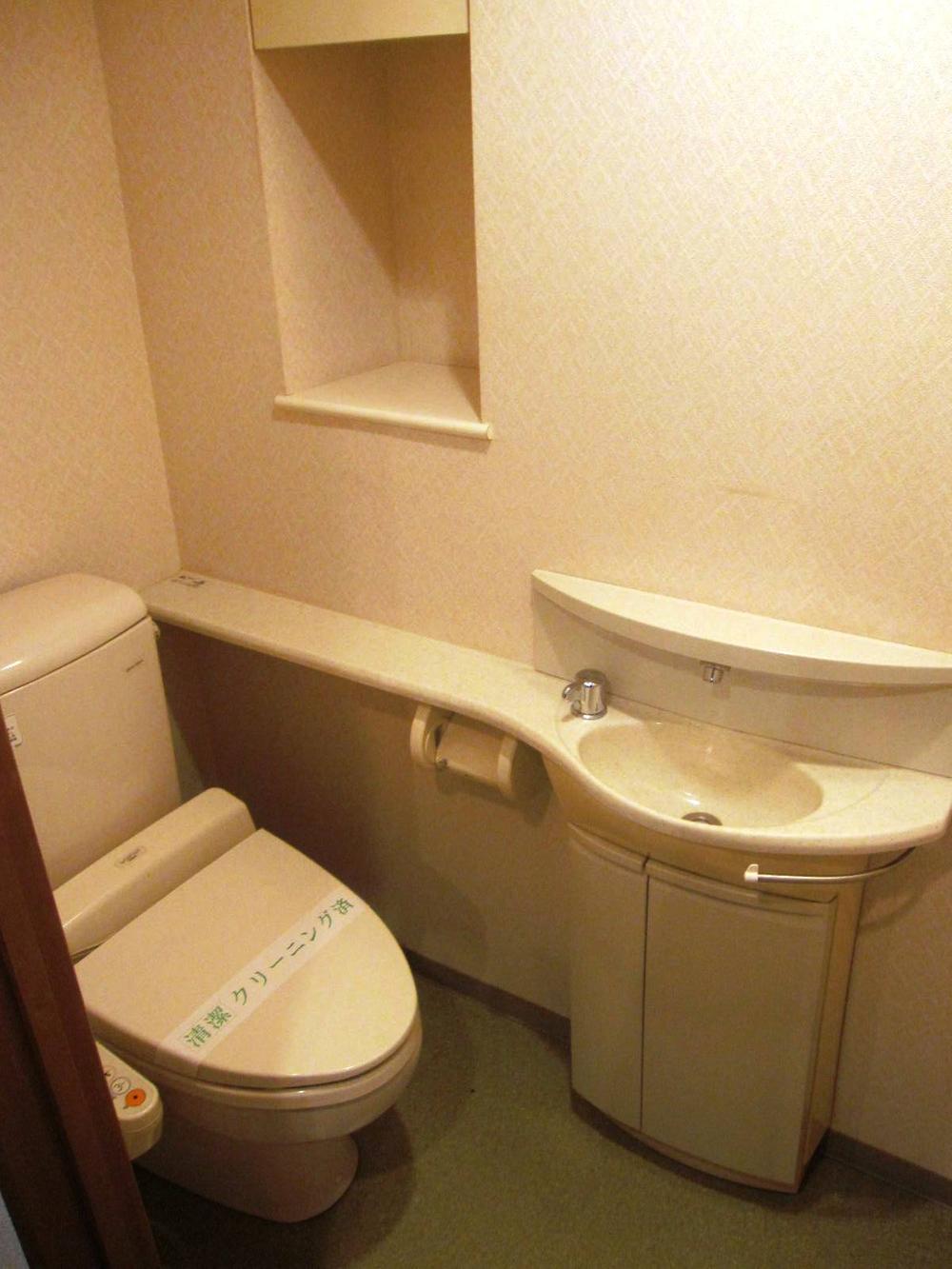 Toilet with hand washing faucet.
手洗い水栓付きのトイレ。
Entranceエントランス 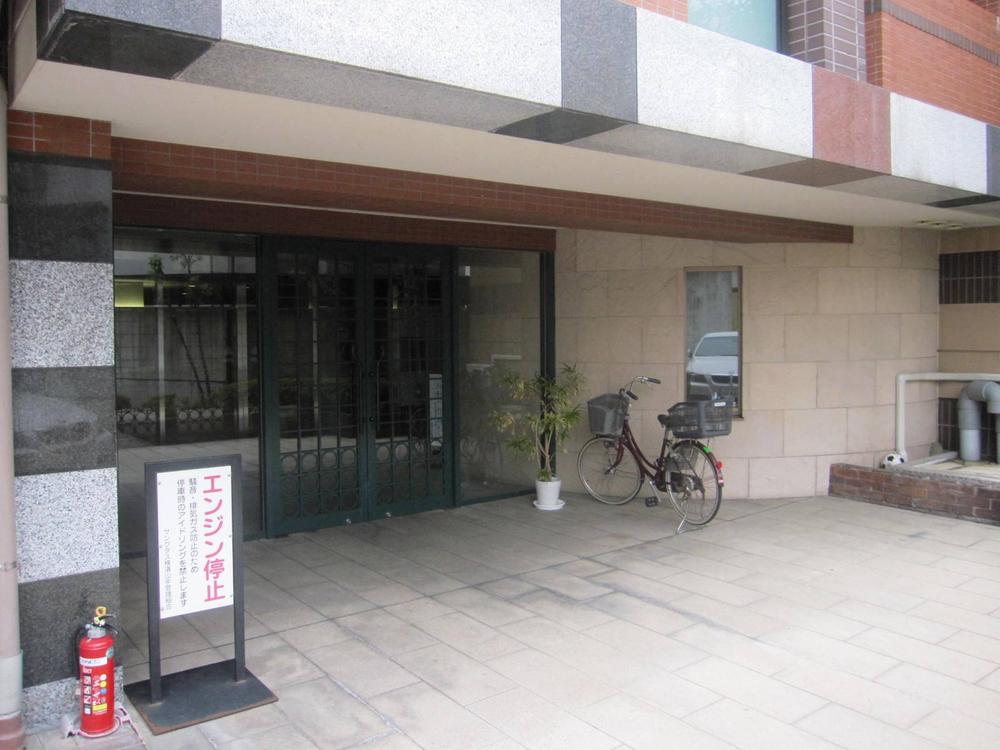 Entrance appearance
エントランス外観
Other common areasその他共用部 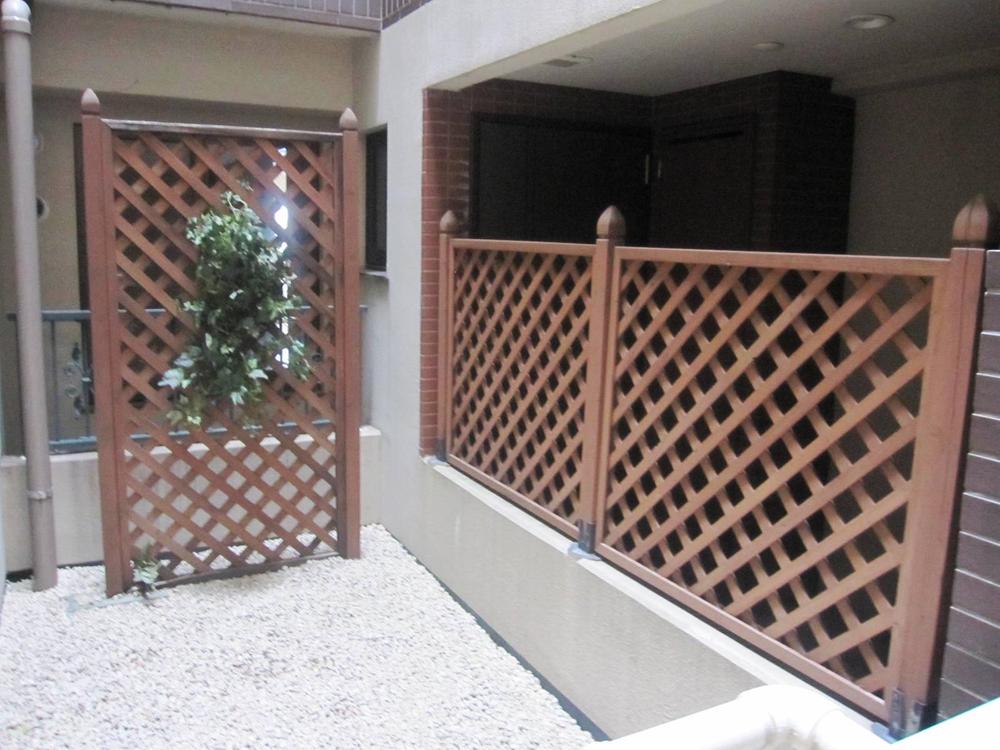 Next to the entrance porch is has become an empty space, Because there is a distance to Western-style window (photo left), Privacy is maintained.
玄関ポーチの横は空きスペースになっていて、洋室の窓(写真左側)まで距離があるので、プライバシーが保てます。
Security equipment防犯設備 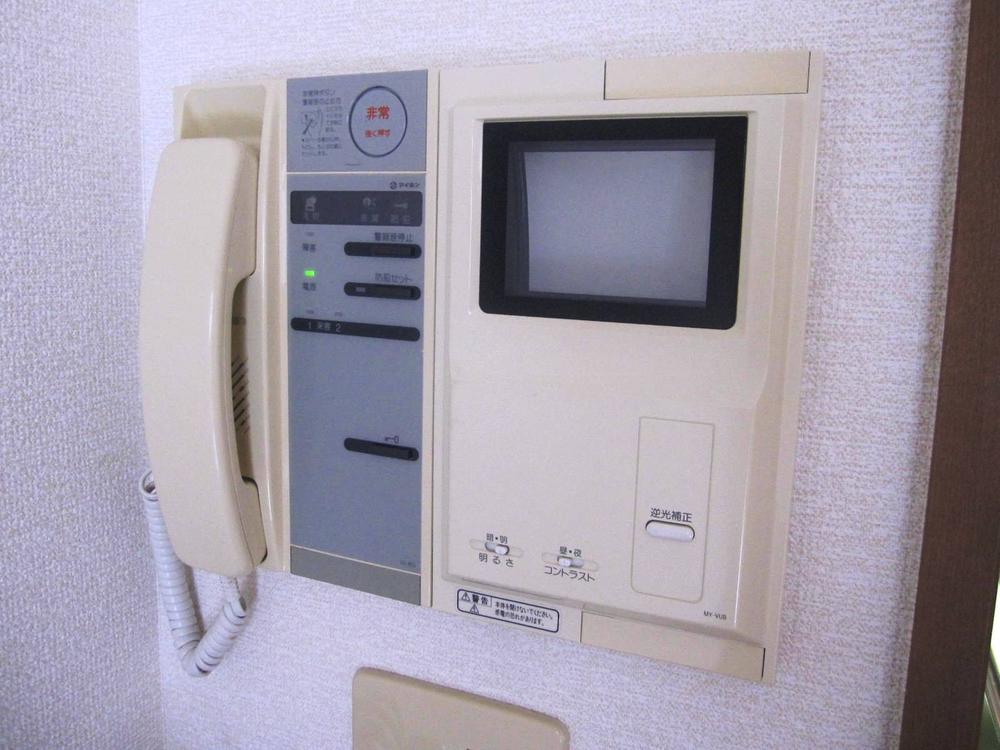 Because the face of the visitors can see on the screen, It is safe.
来訪者の顔を画面で確認できるので、安心です。
View photos from the dwelling unit住戸からの眺望写真 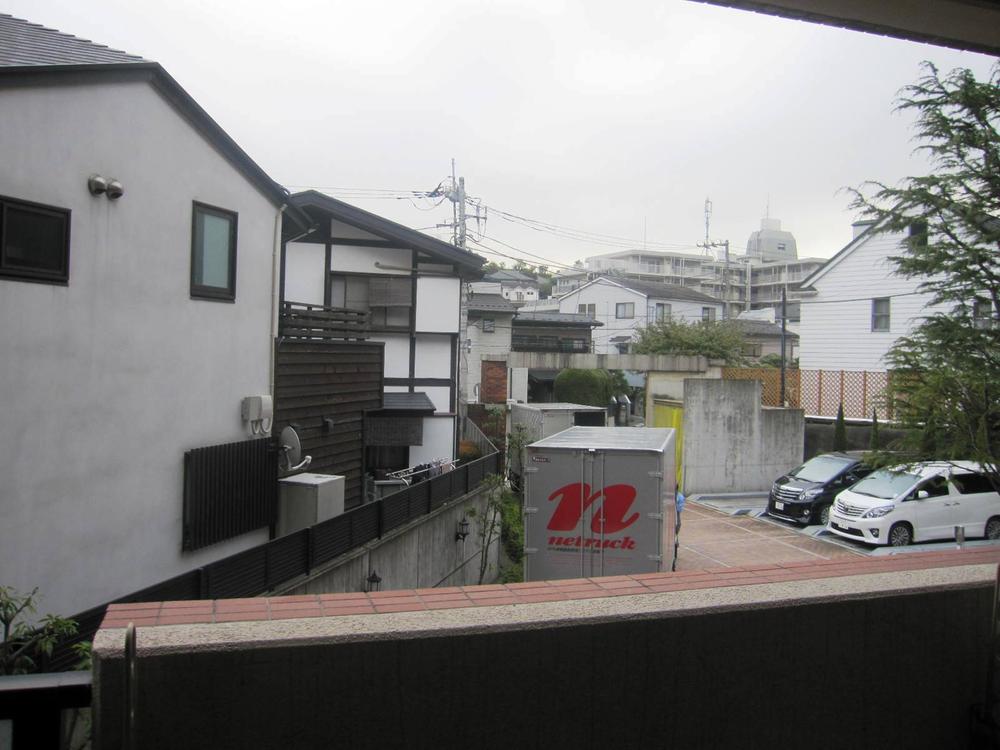 View from the balcony
バルコニーからの眺望
Other localその他現地 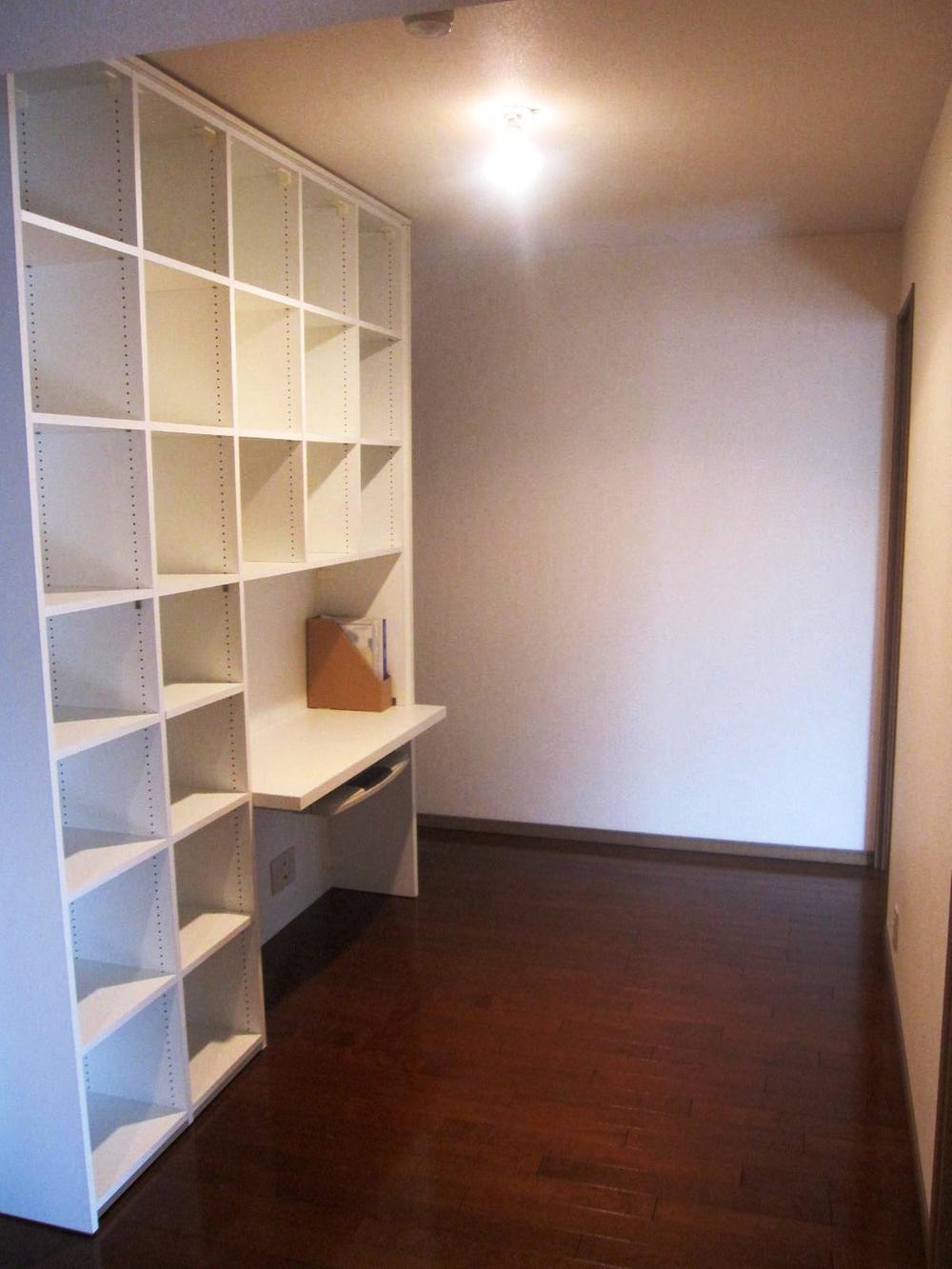 About 4.2 Pledge service room
約4.2帖のサービスルーム
Livingリビング 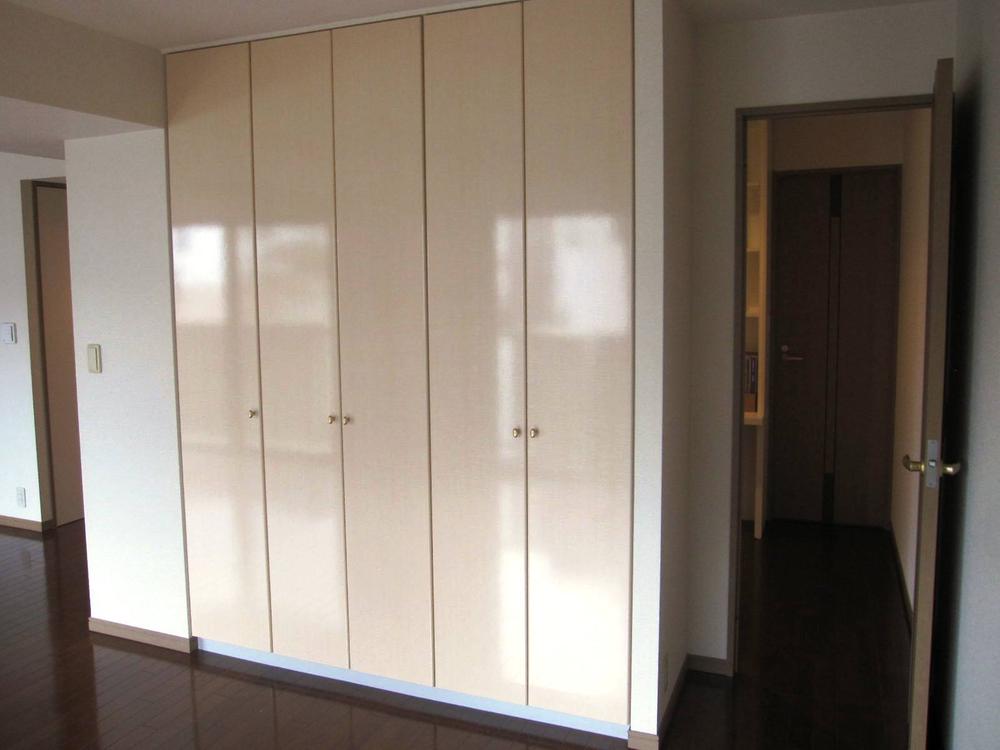 Convenient closet in the living room ・ There is a storage compartment.
リビングにも便利なクローゼット・物入れがあります。
Kitchenキッチン 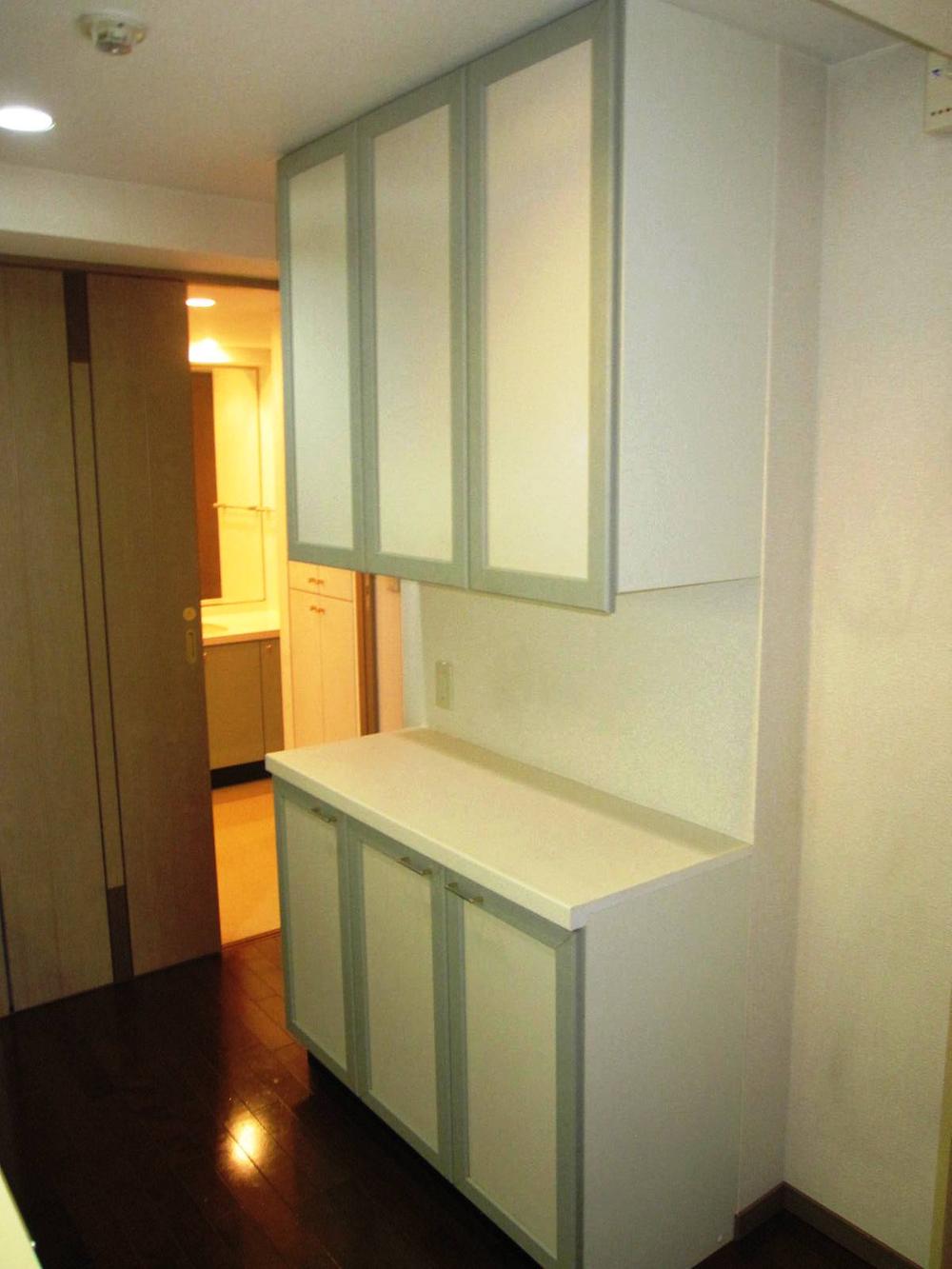 The kitchen back, It comes with a storage rack of similar colors.
キッチン背面には、同系色の収納棚が付いています。
Entrance玄関 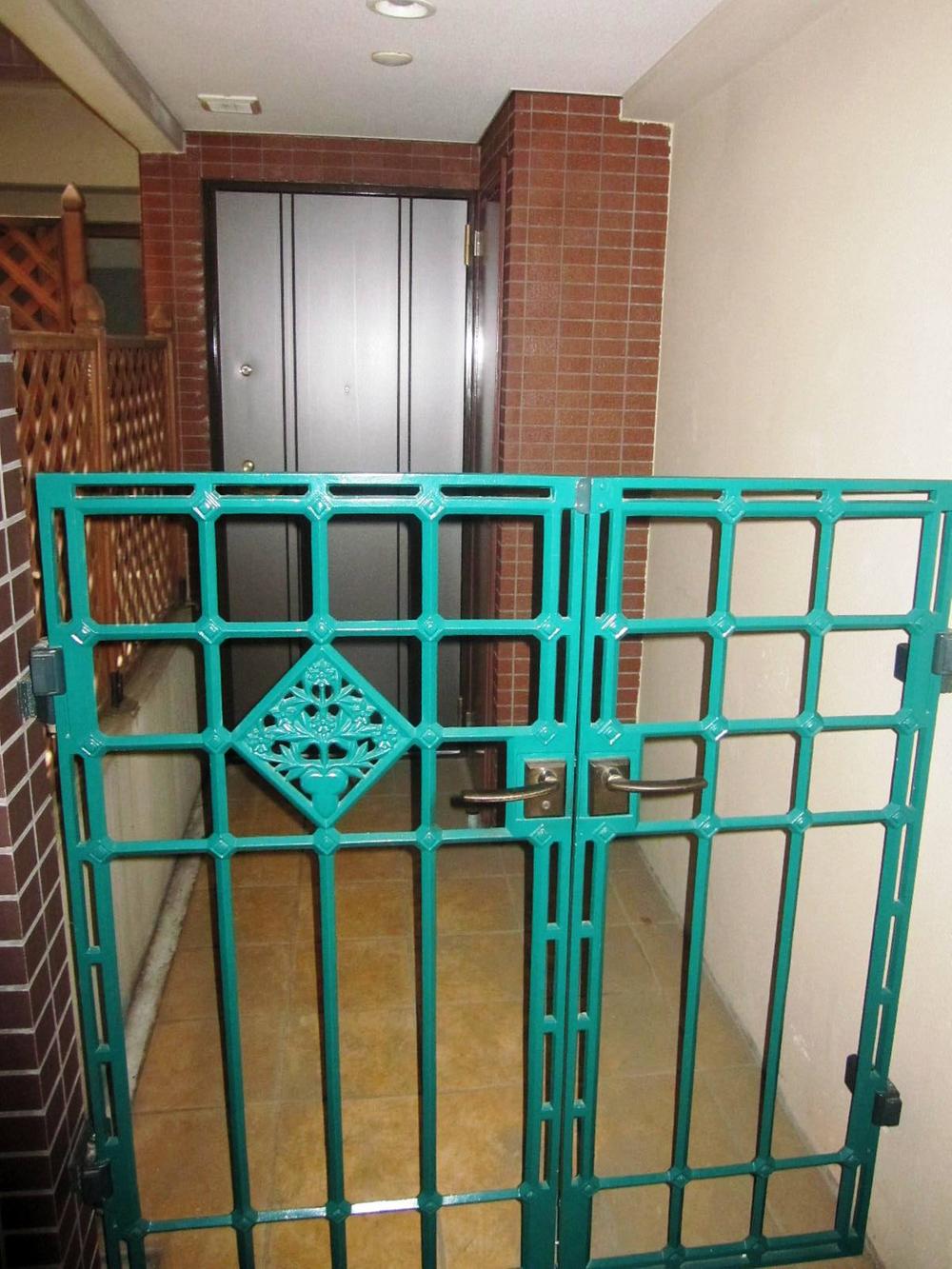 In front of the entrance will have a private porch.
玄関前には専用ポーチが付いています。
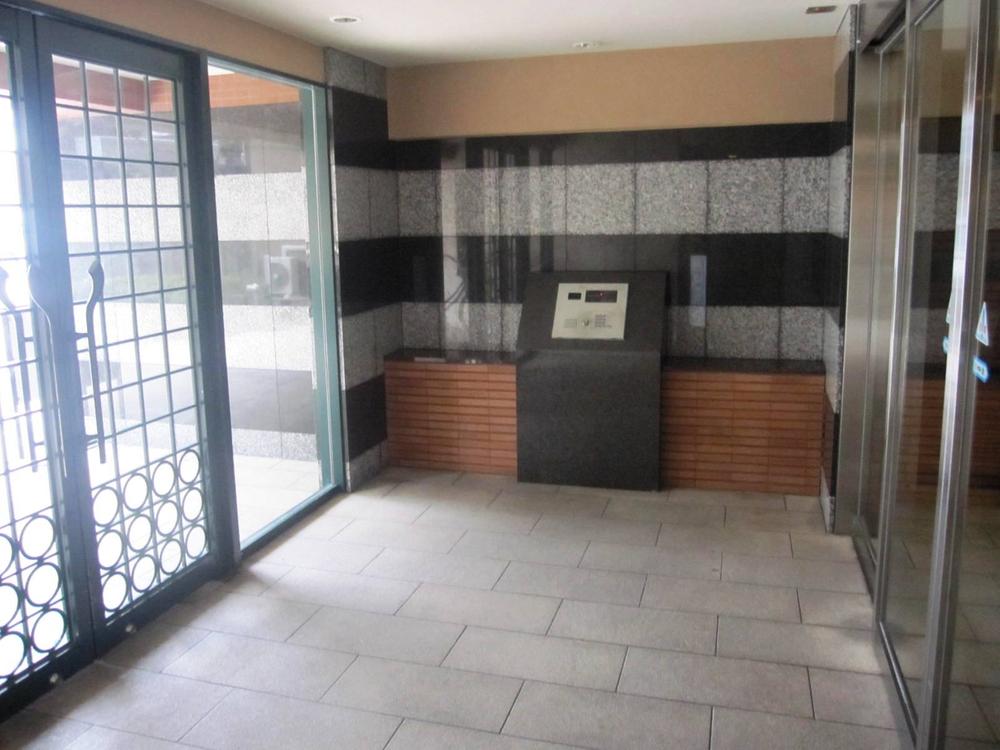 Auto-lock system with entrance of the peace of mind TV monitor.
エントランスは安心のTVモニター付きオートロックシステム。
Other Equipmentその他設備 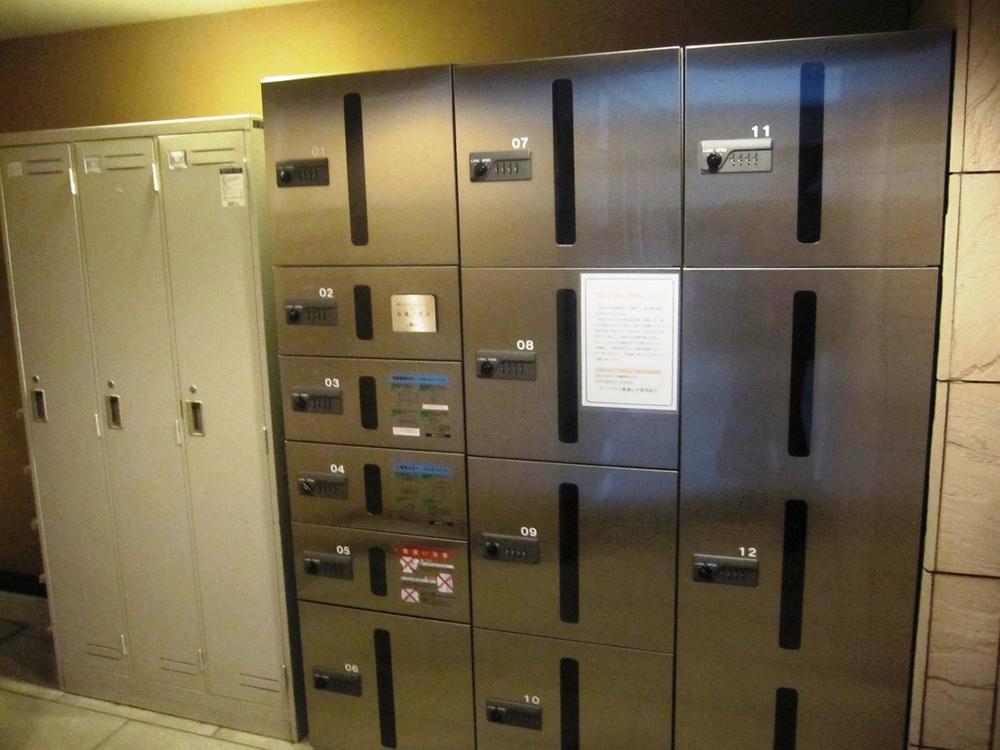 Convenient to baggage claim at the time of absence.
不在時の荷物受取に便利。
Location
|






















