Used Apartments » Kanto » Kanagawa Prefecture » Yokohama, Naka-ku
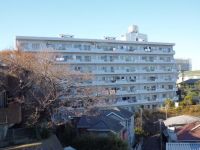 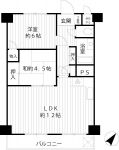
| | Yokohama City, Kanagawa Prefecture, Naka-ku, 神奈川県横浜市中区 |
| JR Negishi Line "Yamate" walk 5 minutes JR根岸線「山手」歩5分 |
| Vacancy per, Soku offers tenants. Room, So we put a hand such as interior construction work, very beautiful. 空室につき、即ご入居いただけます。室内は、内装工事など手を入れておりますので、とても綺麗です。 |
| ◆ From JR Negishi Line "Yamate" station, A 5-minute walk and the station nearby is convenient. ◆ Just finished a large-scale repairs to the 2013 December, Also in good maintenance of the building. ◆ Since it is a vacancy, Immediately available your tenants. (It is your delivery after settlement. ) ◆ Surrounding, It is a quiet residential area. ◆JR根岸線『山手』駅より、徒歩5分と駅近く便利です。◆平成25年12月に大規模修繕を終えたばかりで、建物のメンテナンスも行き届いています。◆空室ですので、すぐご入居可能です。(決済後のお引渡しです。)◆周辺は、閑静な住宅地です。 |
Features pickup 特徴ピックアップ | | Immediate Available / Interior and exterior renovation / System kitchen / A quiet residential area / Southeast direction / Warm water washing toilet seat / Pets Negotiable / Located on a hill 即入居可 /内外装リフォーム /システムキッチン /閑静な住宅地 /東南向き /温水洗浄便座 /ペット相談 /高台に立地 | Property name 物件名 | | Yokohama Yamate Mansion 横浜山手マンション | Price 価格 | | 15.8 million yen 1580万円 | Floor plan 間取り | | 2LDK 2LDK | Units sold 販売戸数 | | 1 units 1戸 | Occupied area 専有面積 | | 59.02 sq m (center line of wall) 59.02m2(壁芯) | Other area その他面積 | | Balcony area: 7.8 sq m バルコニー面積:7.8m2 | Whereabouts floor / structures and stories 所在階/構造・階建 | | 6th floor / RC9 story 6階/RC9階建 | Completion date 完成時期(築年月) | | April 1971 1971年4月 | Address 住所 | | Kanagawa Prefecture medium Yokohama District Nakaodai 神奈川県横浜市中区仲尾台 | Traffic 交通 | | JR Negishi Line "Yamate" walk 5 minutes
Blue line "Isezaki Chojamachi" walk 28 minutes
JR Negishi Line "Ishikawa-cho" walk 22 minutes JR根岸線「山手」歩5分
ブルーライン「伊勢佐木長者町」歩28分
JR根岸線「石川町」歩22分
| Related links 関連リンク | | [Related Sites of this company] 【この会社の関連サイト】 | Person in charge 担当者より | | Person in charge of real-estate and building Sekine Akio Age: 40 Daigyokai Experience: 10 years renovation, Because there is renovation of experience, In conjunction with the mediation of the second-hand housing, Consultation such as renovation, We will propose also to. Please feel free to contact us. 担当者宅建関根 明生年齢:40代業界経験:10年リフォーム、増改築の経験もございますので、中古住宅の仲介と併せて、リフォーム等のご相談、ご提案もさせていただきます。お気軽にご相談下さい。 | Contact お問い合せ先 | | TEL: 0800-603-8170 [Toll free] mobile phone ・ Also available from PHS
Caller ID is not notified
Please contact the "saw SUUMO (Sumo)"
If it does not lead, If the real estate company TEL:0800-603-8170【通話料無料】携帯電話・PHSからもご利用いただけます
発信者番号は通知されません
「SUUMO(スーモ)を見た」と問い合わせください
つながらない方、不動産会社の方は
| Administrative expense 管理費 | | 12,440 yen / Month (consignment (commuting)) 1万2440円/月(委託(通勤)) | Repair reserve 修繕積立金 | | 13,090 yen / Month 1万3090円/月 | Expenses 諸費用 | | Town council fee: 200 yen / Month 町会費:200円/月 | Time residents 入居時期 | | Immediate available 即入居可 | Whereabouts floor 所在階 | | 6th floor 6階 | Direction 向き | | Southeast 南東 | Renovation リフォーム | | July 2013 interior renovation completed (toilet ・ wall ・ Stove burner Water heater), December 2013 large-scale repairs completed 2013年7月内装リフォーム済(トイレ・壁・ガスコンロ 給湯器)、2013年12月大規模修繕済 | Overview and notices その他概要・特記事項 | | Contact: Sekine Akio 担当者:関根 明生 | Structure-storey 構造・階建て | | RC9 story RC9階建 | Site of the right form 敷地の権利形態 | | Ownership 所有権 | Use district 用途地域 | | One low-rise 1種低層 | Parking lot 駐車場 | | Nothing 無 | Company profile 会社概要 | | <Mediation> Minister of Land, Infrastructure and Transport (2) the first 007,535 No. Nice Co., Ltd. Nice residence of Information Center Smile Cafe Kamiooka Yubinbango233-0002 Yokohama-shi, Kanagawa-ku, Konan Kamiookanishi 1-13-18 NIC Urban Heim Kamiooka Plaza first floor <仲介>国土交通大臣(2)第007535号ナイス(株)ナイス住まいの情報館住まいるCafe上大岡〒233-0002 神奈川県横浜市港南区上大岡西1-13-18 NICアーバンハイム上大岡プラザ1階 |
Local appearance photo現地外観写真 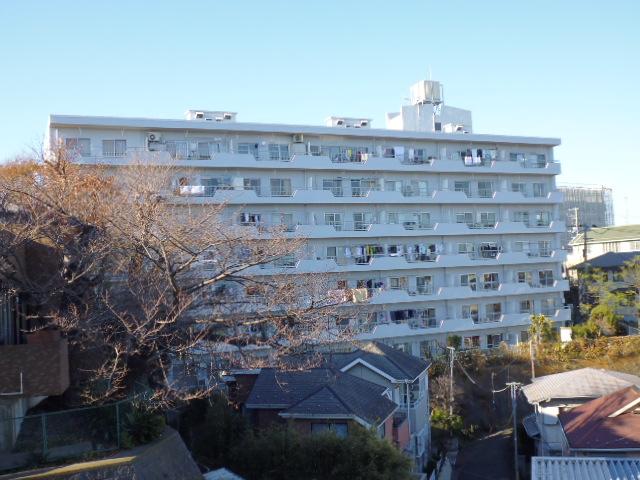 Local (12 May 2013) Shooting
現地(2013年12月)撮影
Floor plan間取り図 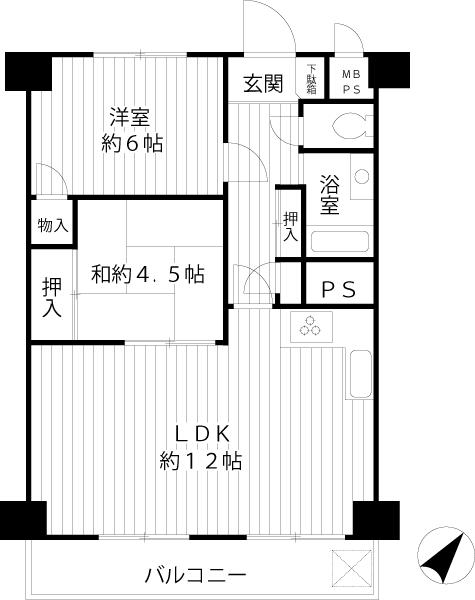 2LDK, Price 15.8 million yen, Occupied area 59.02 sq m , Balcony area 7.8 sq m floor plan LDK, Western style room, Corridor is the flooring.
2LDK、価格1580万円、専有面積59.02m2、バルコニー面積7.8m2 間取り図 LDK、洋室、廊下はフローリングです。
Kitchenキッチン 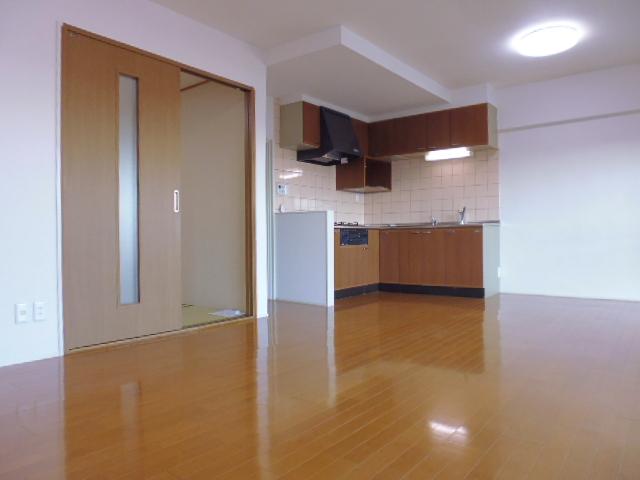 Indoor (12 May 2013) Shooting
室内(2013年12月)撮影
Local appearance photo現地外観写真 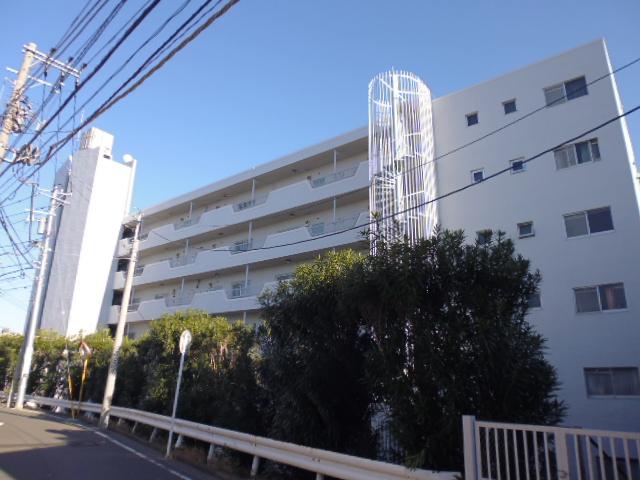 Local (12 May 2013) Shooting
現地(2013年12月)撮影
Livingリビング 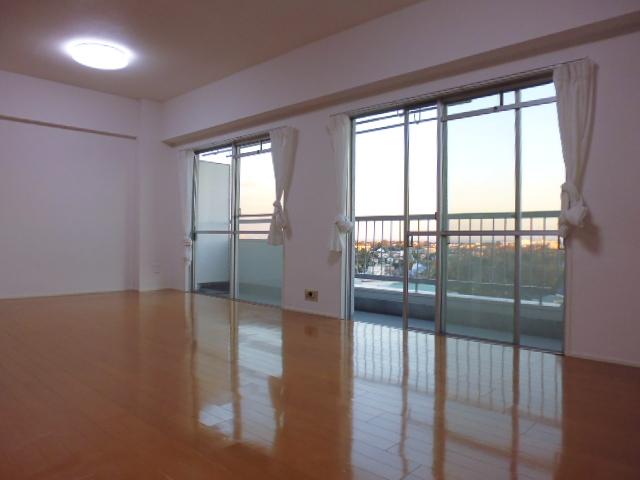 Indoor (12 May 2013) Shooting
室内(2013年12月)撮影
Bathroom浴室 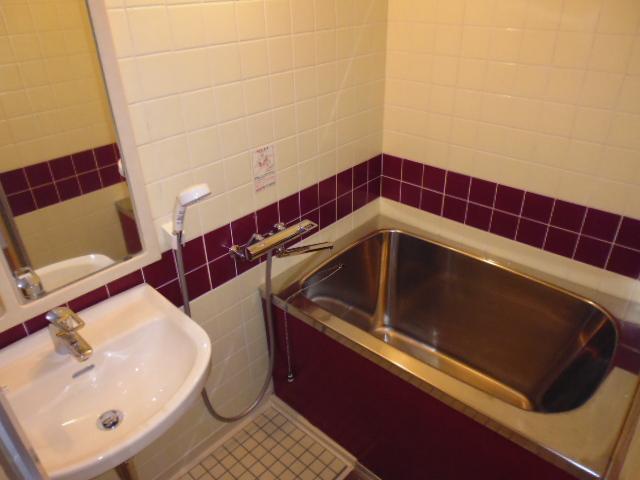 Indoor (12 May 2013) Shooting
室内(2013年12月)撮影
Kitchenキッチン 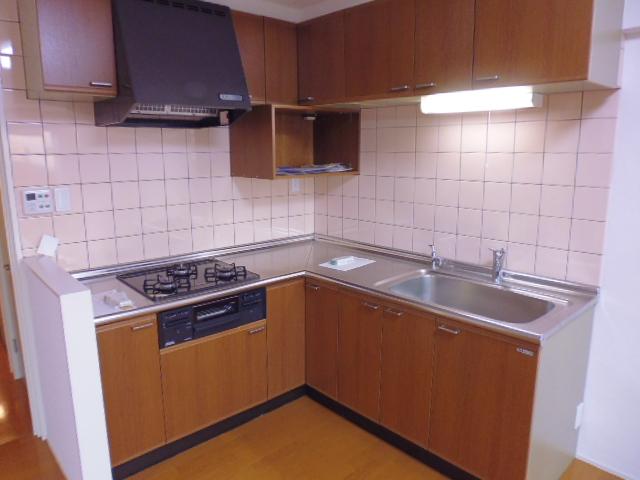 System kitchen L-type
システムキッチン L型
Non-living roomリビング以外の居室 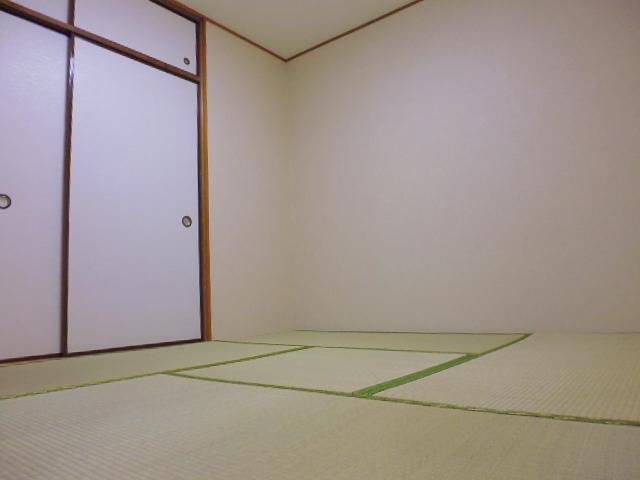 Japanese style room
和室
Toiletトイレ 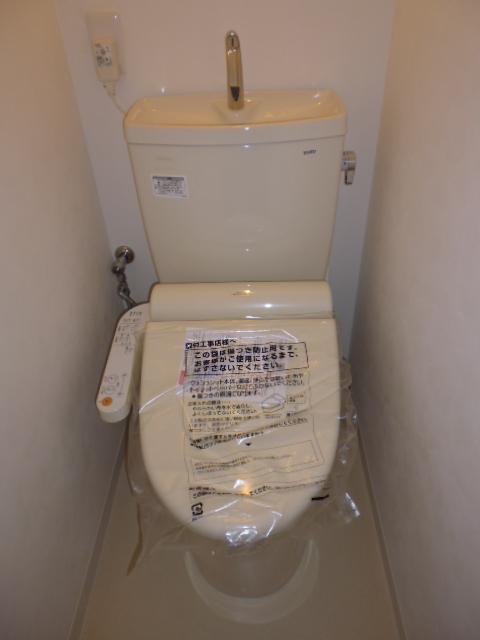 The toilet, It is with warm water washing heating toilet seat.
トイレには、温水洗浄暖房便座付です。
Entranceエントランス 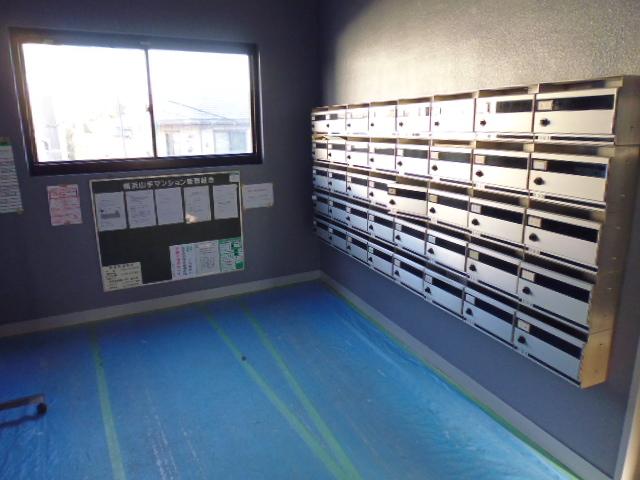 Hall and set mailbox
ホールと集合郵便受け
Other common areasその他共用部 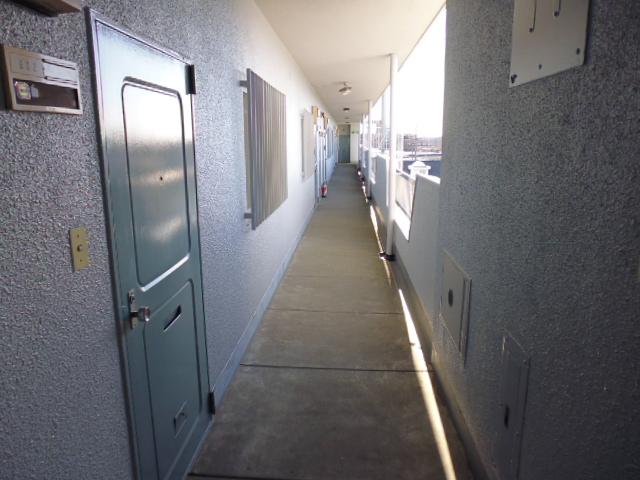 6th floor shared hallway
6階共用廊下
Other introspectionその他内観 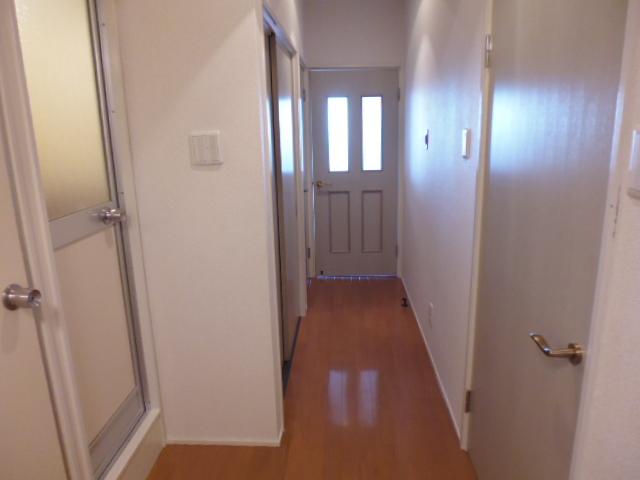 Corridor
廊下
Livingリビング 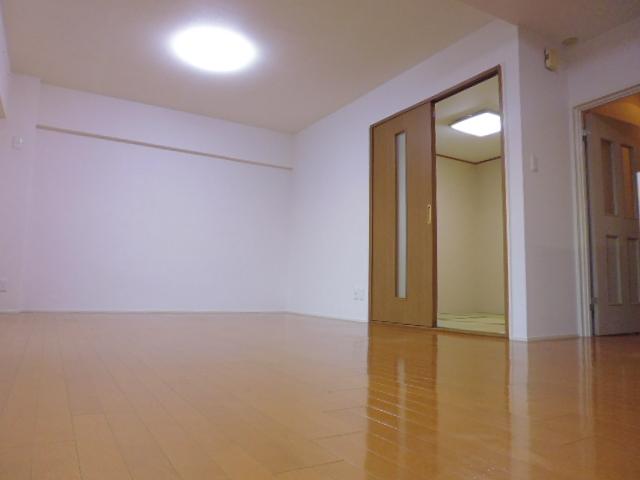 Indoor (12 May 2013) Shooting
室内(2013年12月)撮影
Non-living roomリビング以外の居室 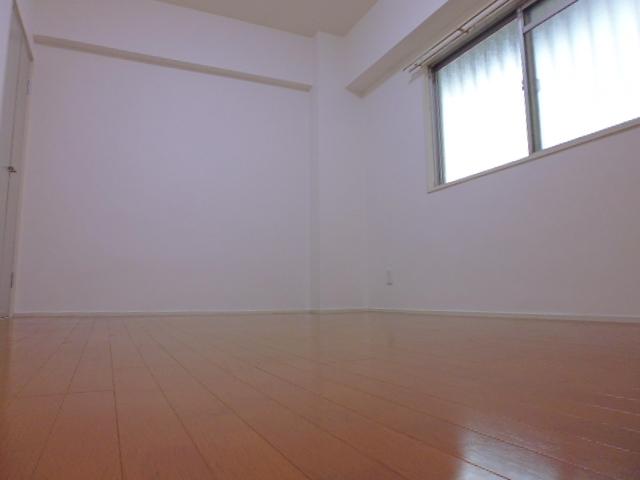 Western style room
洋室
View photos from the dwelling unit住戸からの眺望写真 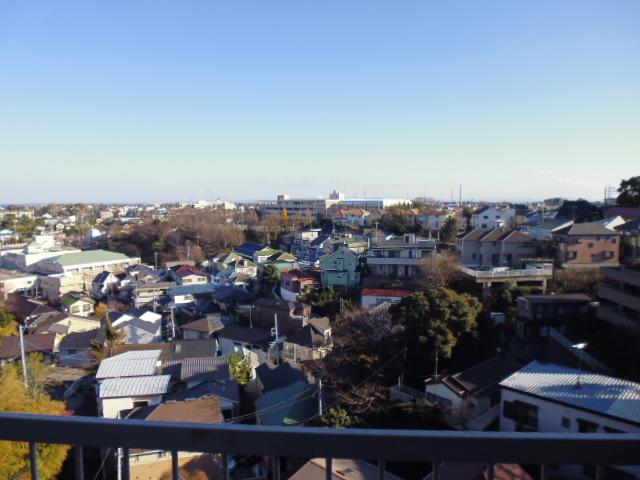 Well view from the site (December 2013) shooting very Miharu City, Day is also good.
現地からの眺望(2013年12月)撮影とても見晴しがよく、日当たりも良好です。
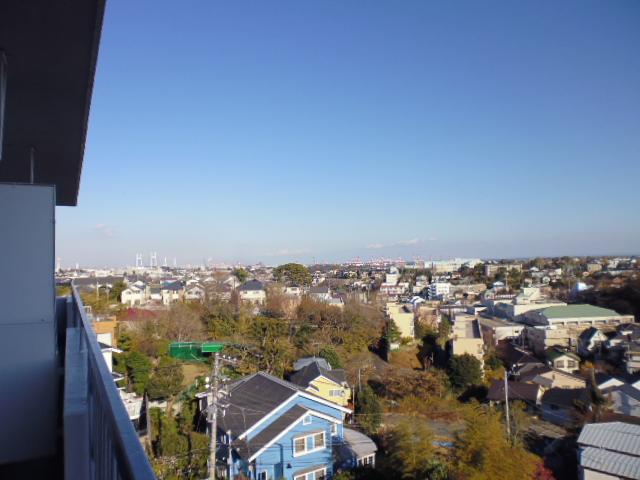 View from the site (December 2013) Shooting
現地からの眺望(2013年12月)撮影
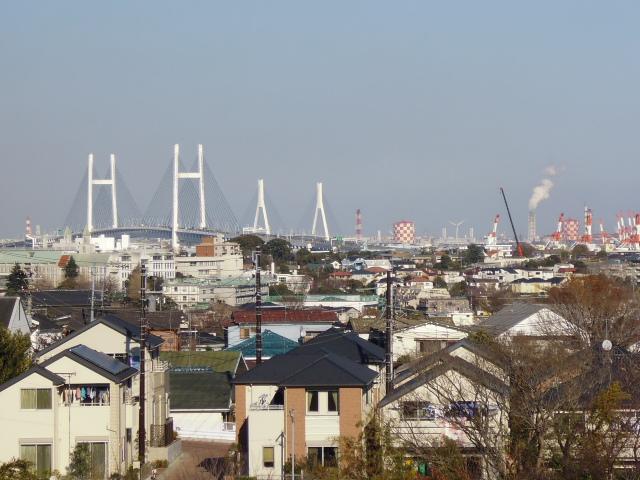 View from the site (December 2013) Shooting
現地からの眺望(2013年12月)撮影
Location
|


















