Used Apartments » Kanto » Kanagawa Prefecture » Totsuka-ku, Yokohama-shi
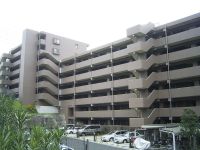 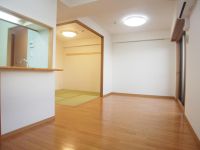
| | Kanagawa Prefecture, Totsuka-ku, Yokohama-shi 神奈川県横浜市戸塚区 |
| JR Yokosuka Line "Totsuka" walk 9 minutes JR横須賀線「戸塚」歩9分 |
| Redevelopment advances "Totsuka" station walk 9 minutes. JR many people of Otsutome to the city center is using Tokaido Line ・ Yokosuka wayside, Access condominium location that combines the good and convenience. 再開発が進む「戸塚」駅徒歩9分。都心部へのお勤めの方の多くが利用しているJR東海道線・横須賀線沿線、アクセス良好で利便性を兼ね備えた立地のマンションです。 |
| It has become a location able to walk in almost flat from the train station, Also you can walk with confidence toward the Child. Also, Since the neighborhood there are many shopping facilities, Also there looking forward to choose by day. Room sunshine ・ ventilation ・ Since the view good, First of all, please have a look on your own. ■ The LD, Floor heating equipped. ■ Air conditioning three new mounting ■ Reheating function with bus. With dryer, You can also take advantage of the laundry in the rain. ■ In easy-to-use floor plan of 3LDK, It can correspond to the arrangement of the furniture of various patterns. ■ Pets and live together the apartment (with breeding bylaws) □ Yokohama Municipal Higashi-Totsuka Elementary School 450m □ Yokohama Municipal Maioka junior high school 1250m 駅からはほとんど平坦で歩ける立地となっており、お子様連れの方も安心して歩けます。また、周辺にはお買い物施設も多数あるため、日によって選べる楽しみもございます。室内は日照・通風・眺望良好なので、まずはご自身でご覧になって下さい。■LDには、床暖房完備。■エアコン3台新規取り付け■追い炊き機能付きバス。乾燥機付きで、雨の日の洗濯にも活用出来ます。■3LDKの使いやすい間取りで、様々なパターンの家具の配置に対応できます。■ペットと一緒に暮らせるマンション(飼育細則あり)□横浜市立東戸塚小学校 450m□横浜市立舞岡中学校 1250m |
Features pickup 特徴ピックアップ | | Seismic fit / Immediate Available / 2 along the line more accessible / Super close / It is close to the city / Interior renovation / System kitchen / Bathroom Dryer / Yang per good / All room storage / A quiet residential area / Japanese-style room / Security enhancement / Barrier-free / South balcony / Elevator / High speed Internet correspondence / Warm water washing toilet seat / Atrium / TV monitor interphone / Mu front building / Ventilation good / Good view / Southwestward / water filter / Pets Negotiable / BS ・ CS ・ CATV / Located on a hill / Maintained sidewalk / Floor heating / Delivery Box / Bike shelter 耐震適合 /即入居可 /2沿線以上利用可 /スーパーが近い /市街地が近い /内装リフォーム /システムキッチン /浴室乾燥機 /陽当り良好 /全居室収納 /閑静な住宅地 /和室 /セキュリティ充実 /バリアフリー /南面バルコニー /エレベーター /高速ネット対応 /温水洗浄便座 /吹抜け /TVモニタ付インターホン /前面棟無 /通風良好 /眺望良好 /南西向き /浄水器 /ペット相談 /BS・CS・CATV /高台に立地 /整備された歩道 /床暖房 /宅配ボックス /バイク置場 | Event information イベント情報 | | ・ JR Tokaido Line ・ Yokosuka ・ Blue Line "Totsuka" location of a 9-minute walk from the station ・ Since the neighborhood there are a number of commercial facilities, Convenient to shopping ・ Total units 119 units of the management system good apartment ・ Pet breeding Allowed (with breeding bylaws) ・ You can overlook the Mt. Fuji from balcony ・ For the 2013 September interior renovation completed (such as a wall), It is ready-to-move-in ・ Yokohama Municipal Higashi-Totsuka Elementary School 450m ・ Yokohama Municipal Maioka junior high school 1250m ・JR東海道線・横須賀線・ブルーライン「戸塚」駅より徒歩9分の立地・周辺には多くの商業施設があるので、お買い物に便利・総戸数119戸の管理体制良好なマンション・ペット飼育可(飼育細則あり)・バルコニーからは富士山が一望出来ます・平成25年9月室内リフォーム済(壁など)のため、即入居可能です・横浜市立東戸塚小学校 450m・横浜市立舞岡中学校 1250m | Property name 物件名 | | Famille Hills Totsuka ファミールヒルズ戸塚 | Price 価格 | | 37,800,000 yen 3780万円 | Floor plan 間取り | | 3LDK 3LDK | Units sold 販売戸数 | | 1 units 1戸 | Total units 総戸数 | | 119 units 119戸 | Occupied area 専有面積 | | 70.44 sq m (center line of wall) 70.44m2(壁芯) | Other area その他面積 | | Balcony area: 10.8 sq m バルコニー面積:10.8m2 | Whereabouts floor / structures and stories 所在階/構造・階建 | | 4th floor / RC8 story 4階/RC8階建 | Completion date 完成時期(築年月) | | August 2000 2000年8月 | Address 住所 | | Kanagawa Prefecture, Totsuka-ku, Yokohama-shi Yoshida-cho 神奈川県横浜市戸塚区吉田町 | Traffic 交通 | | JR Yokosuka Line "Totsuka" walk 9 minutes
JR Tokaido Line "Totsuka" walk 9 minutes
Blue Line "Totsuka" walk 9 minutes JR横須賀線「戸塚」歩9分
JR東海道本線「戸塚」歩9分
ブルーライン「戸塚」歩9分
| Related links 関連リンク | | [Related Sites of this company] 【この会社の関連サイト】 | Person in charge 担当者より | | Utmost personnel Takuya Kashima at any time! Brightly ・ Vigorously! The decided to heart, Thank you because it will back up in full force to look for customers of important housing. 担当者鹿嶋琢也いつでも精一杯!明るく・元気に!を心に決め、お客様の大切な住宅探しを全力でバックアップ致しますのでよろしくお願い致します。 | Contact お問い合せ先 | | TEL: 0800-603-1217 [Toll free] mobile phone ・ Also available from PHS
Caller ID is not notified
Please contact the "saw SUUMO (Sumo)"
If it does not lead, If the real estate company TEL:0800-603-1217【通話料無料】携帯電話・PHSからもご利用いただけます
発信者番号は通知されません
「SUUMO(スーモ)を見た」と問い合わせください
つながらない方、不動産会社の方は
| Administrative expense 管理費 | | 6400 yen / Month (consignment (commuting)) 6400円/月(委託(通勤)) | Repair reserve 修繕積立金 | | 5210 yen / Month 5210円/月 | Time residents 入居時期 | | Immediate available 即入居可 | Whereabouts floor 所在階 | | 4th floor 4階 | Direction 向き | | Southwest 南西 | Renovation リフォーム | | 2013 September interior renovation completed (kitchen ・ wall ・ floor) 2013年9月内装リフォーム済(キッチン・壁・床) | Overview and notices その他概要・特記事項 | | Contact: Takuya Kashima 担当者:鹿嶋琢也 | Structure-storey 構造・階建て | | RC8 story RC8階建 | Site of the right form 敷地の権利形態 | | Ownership 所有権 | Use district 用途地域 | | Quasi-residence 準住居 | Parking lot 駐車場 | | Sky Mu 空無 | Company profile 会社概要 | | <Mediation> Minister of Land, Infrastructure and Transport (7) No. 003873 (the Company), Kanagawa Prefecture Building Lots and Buildings Transaction Business Association (Corporation) metropolitan area real estate Fair Trade Council member Yamato Ju販 Co. apartment Division Yubinbango220-0004 Yokohama City, Kanagawa Prefecture, Nishi-ku, Yokohama Kitasaiwai 1-6-1 First Building 7th floor <仲介>国土交通大臣(7)第003873号(社)神奈川県宅地建物取引業協会会員 (公社)首都圏不動産公正取引協議会加盟大和住販(株)マンション事業部〒220-0004 神奈川県横浜市西区北幸1-6-1 横浜ファーストビル7階 |
Local appearance photo現地外観写真 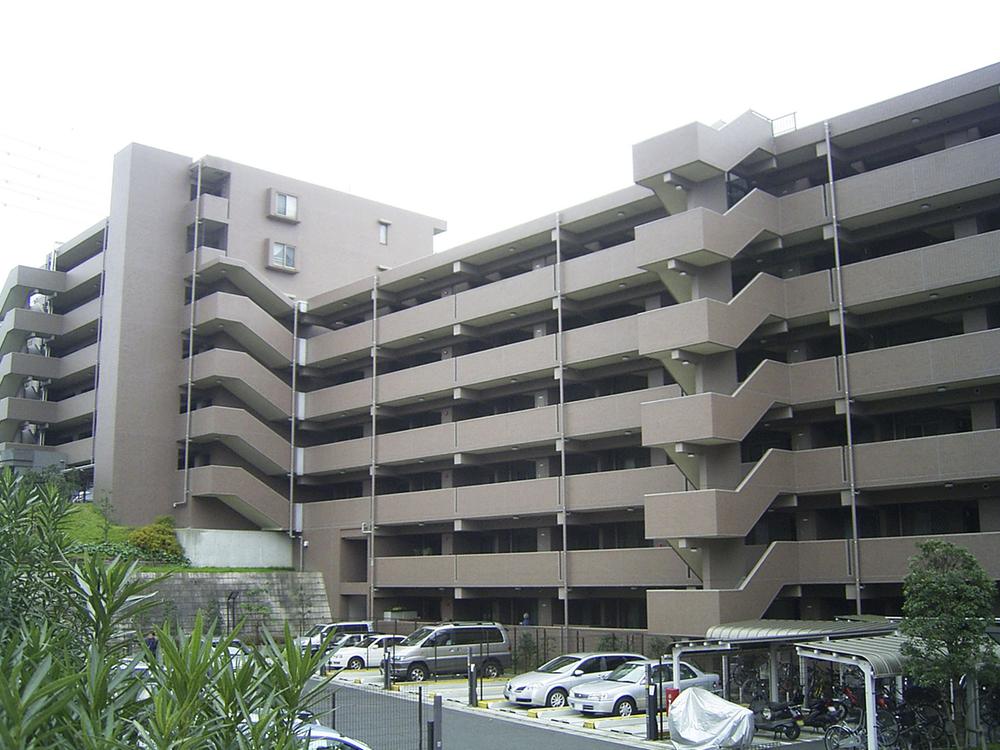 Local (12 May 2013) Shooting
現地(2013年12月)撮影
Livingリビング 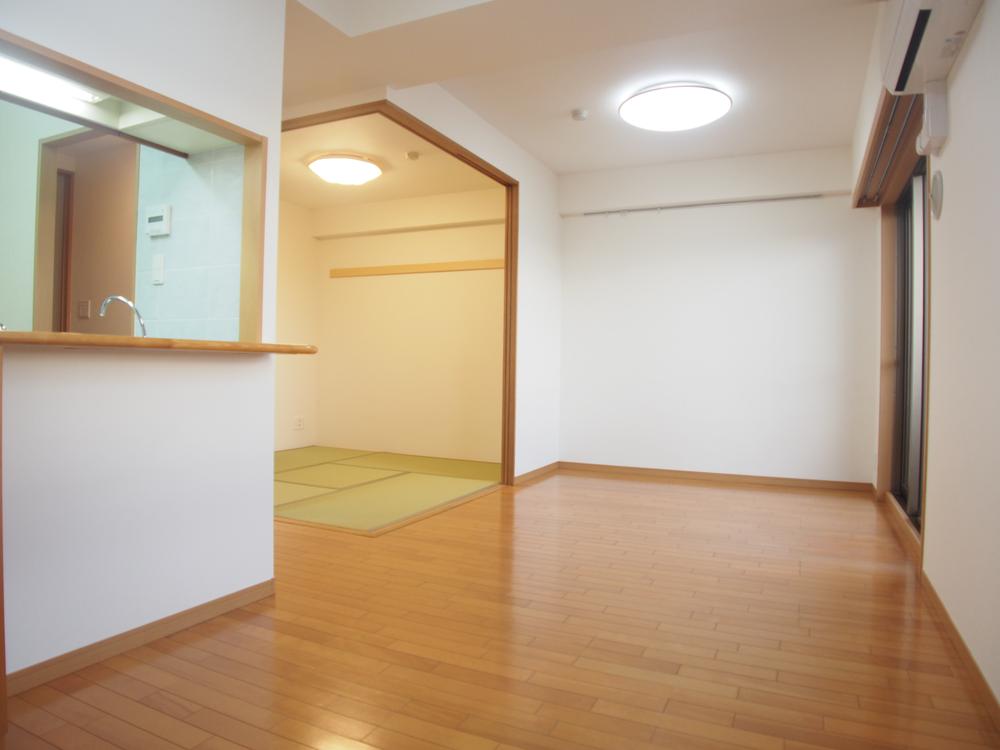 Indoor (12 May 2013) Shooting
室内(2013年12月)撮影
Kitchenキッチン 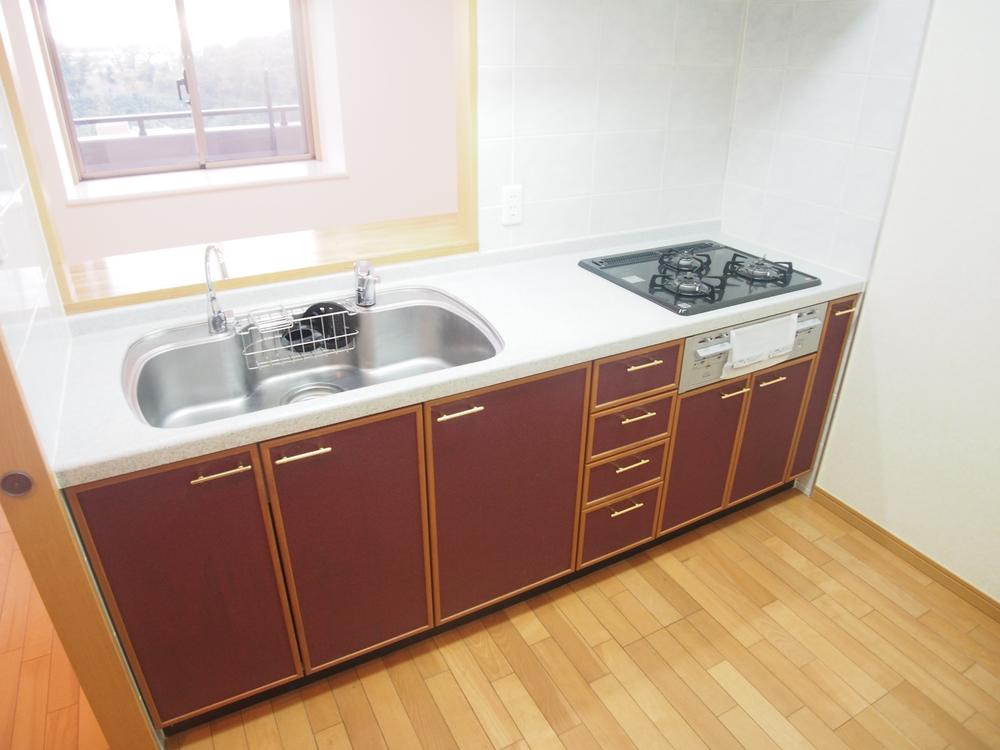 Indoor (12 May 2013) Shooting
室内(2013年12月)撮影
Floor plan間取り図 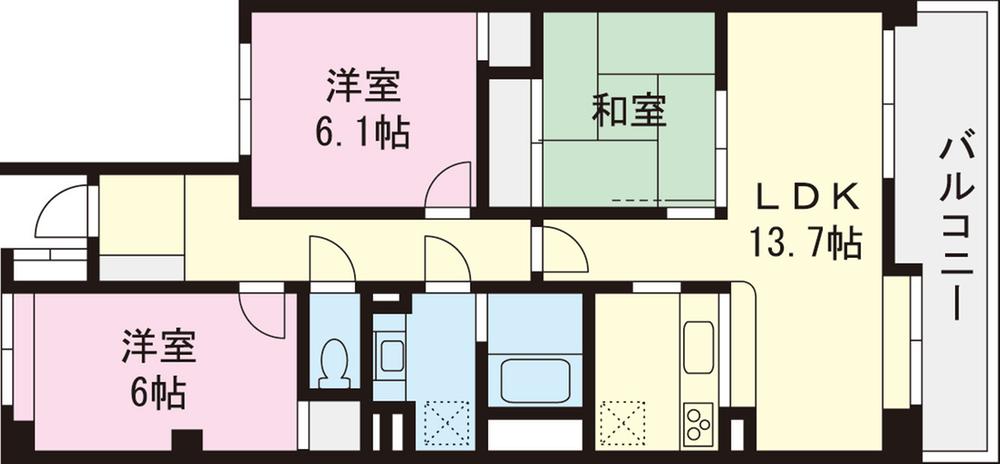 3LDK, Price 37,800,000 yen, Occupied area 70.44 sq m , Balcony area 10.8 sq m
3LDK、価格3780万円、専有面積70.44m2、バルコニー面積10.8m2
Local appearance photo現地外観写真 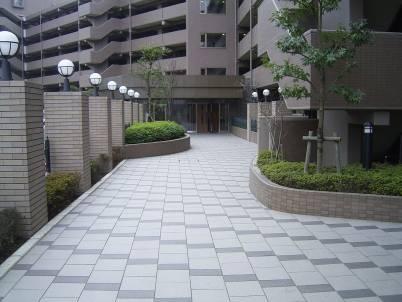 Local (12 May 2013) Shooting
現地(2013年12月)撮影
Livingリビング 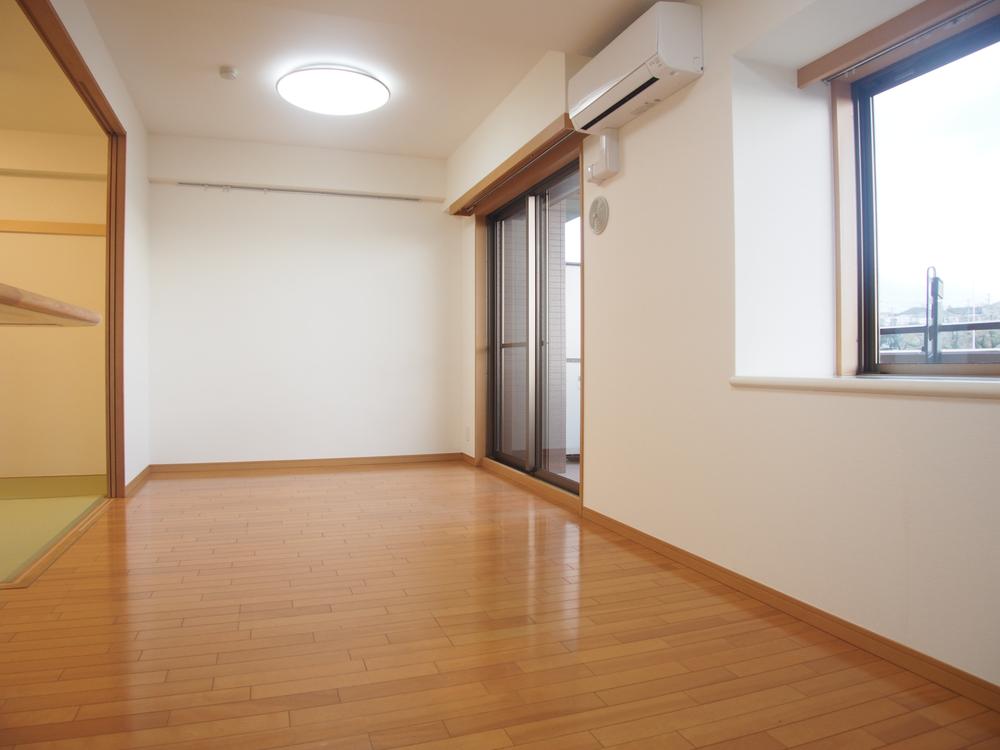 Indoor (12 May 2013) Shooting
室内(2013年12月)撮影
Bathroom浴室 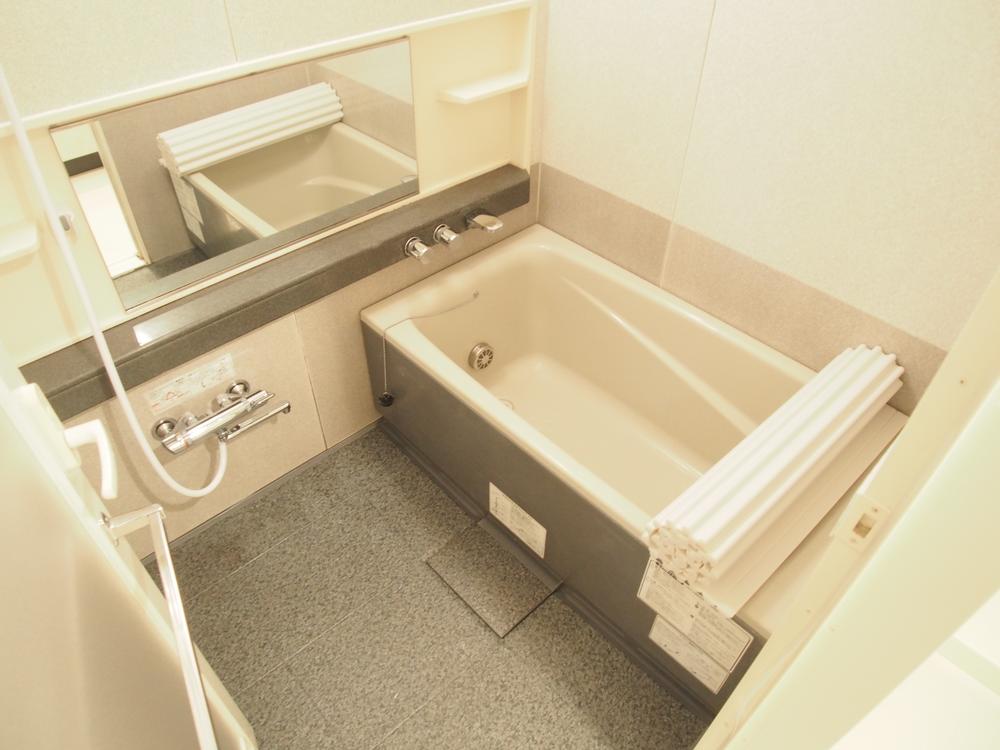 Indoor (12 May 2013) Shooting
室内(2013年12月)撮影
Kitchenキッチン 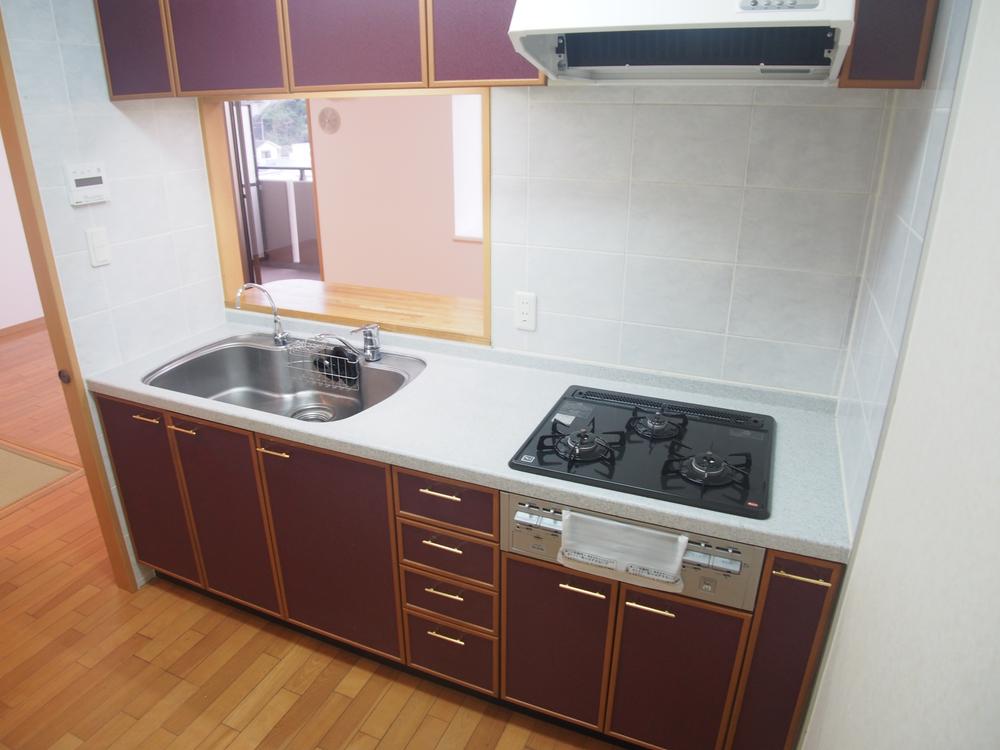 Indoor (12 May 2013) Shooting
室内(2013年12月)撮影
Wash basin, toilet洗面台・洗面所 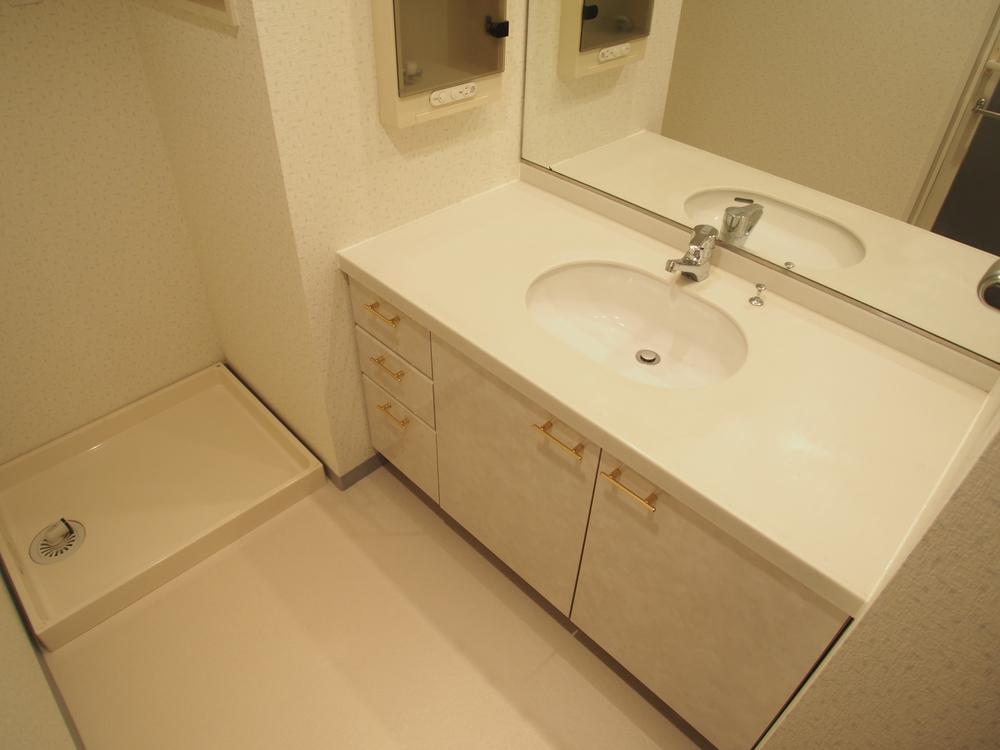 Indoor (12 May 2013) Shooting
室内(2013年12月)撮影
Toiletトイレ 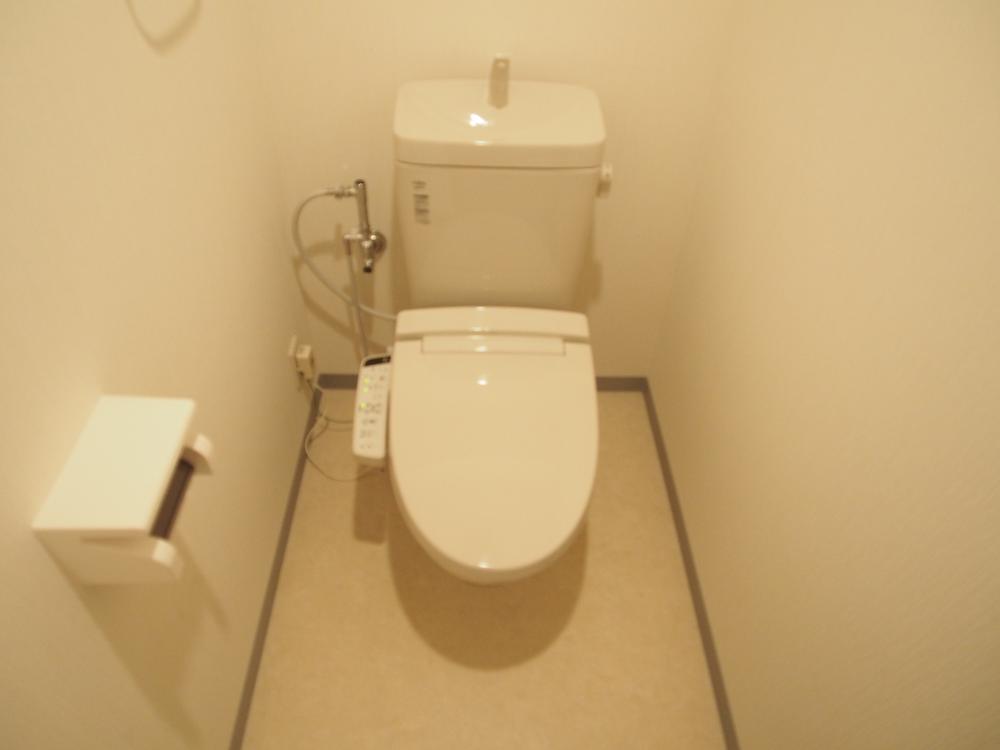 Indoor (12 May 2013) Shooting
室内(2013年12月)撮影
Entranceエントランス 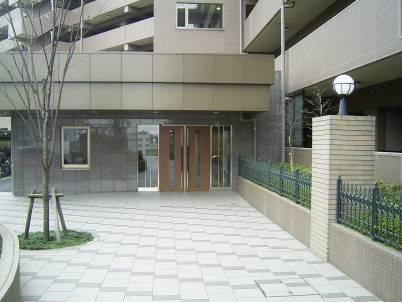 Common areas
共用部
Other common areasその他共用部 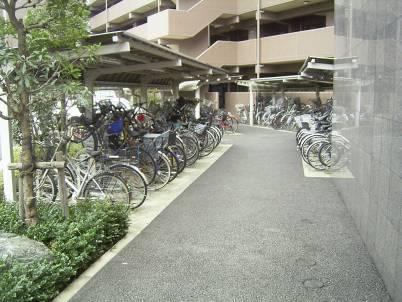 Bicycle-parking space
駐輪場
Primary school小学校 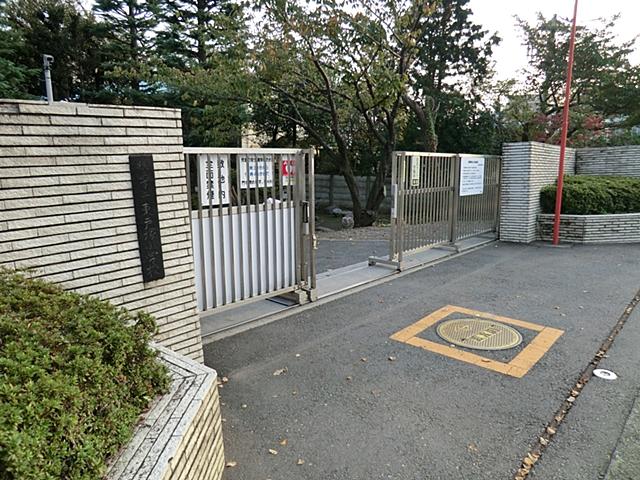 450m to Yokohama Municipal Higashi-Totsuka Elementary School
横浜市立東戸塚小学校まで450m
View photos from the dwelling unit住戸からの眺望写真 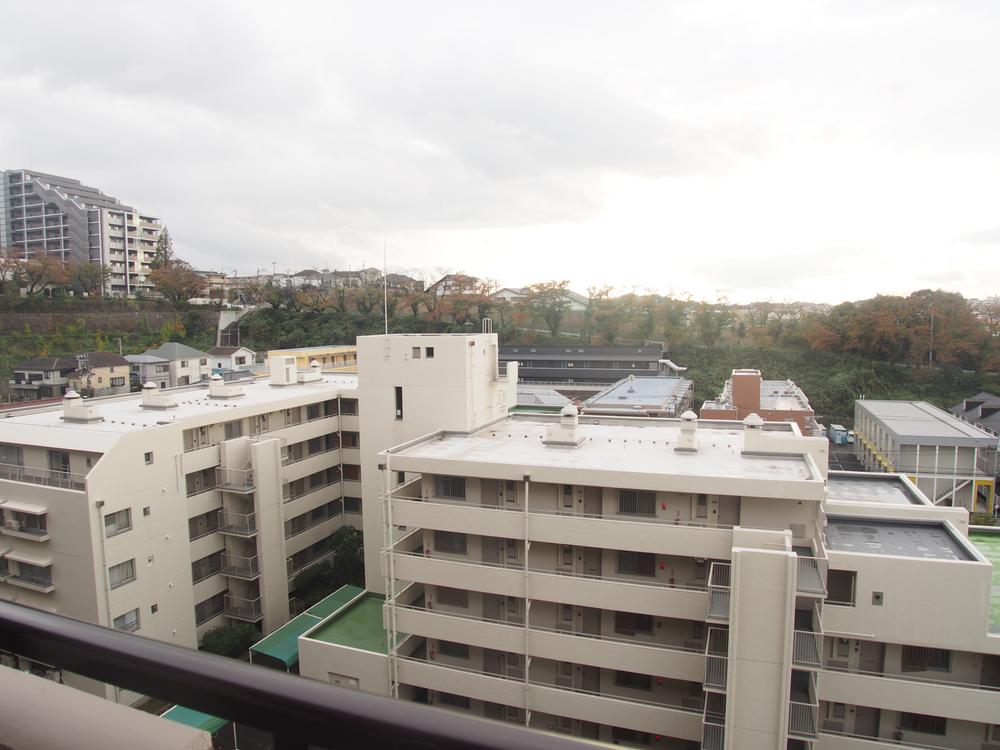 View from the site (December 2013) Shooting
現地からの眺望(2013年12月)撮影
Other localその他現地 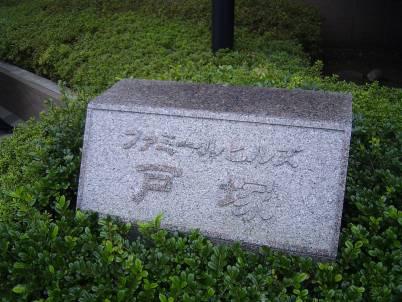 Local (12 May 2013) Shooting
現地(2013年12月)撮影
Supermarketスーパー 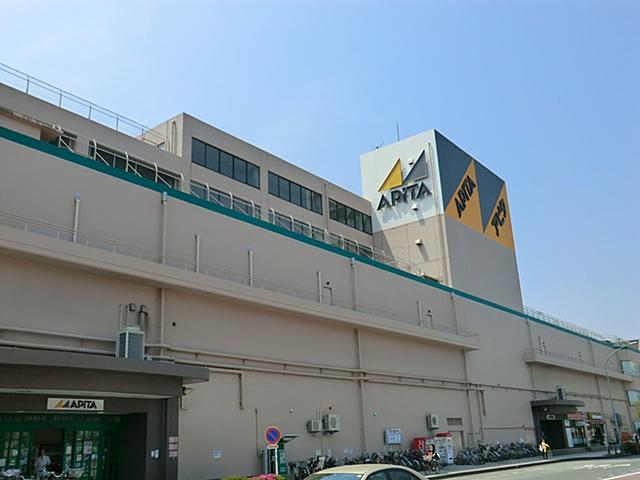 Apita Until Totsuka store 490m
アピタ 戸塚店まで490m
Park公園 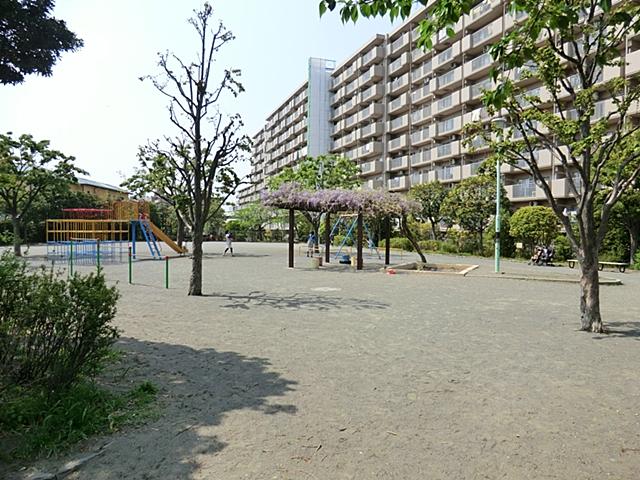 Kamikurata 620m until the fifth park
上倉田第五公園まで620m
Kindergarten ・ Nursery幼稚園・保育園 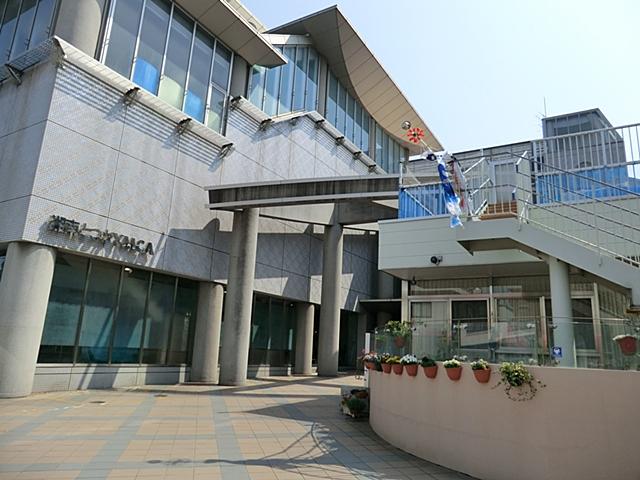 YMCA Totsuka until the infant nursery 640m
YMCAとつか乳児保育園まで640m
Junior high school中学校 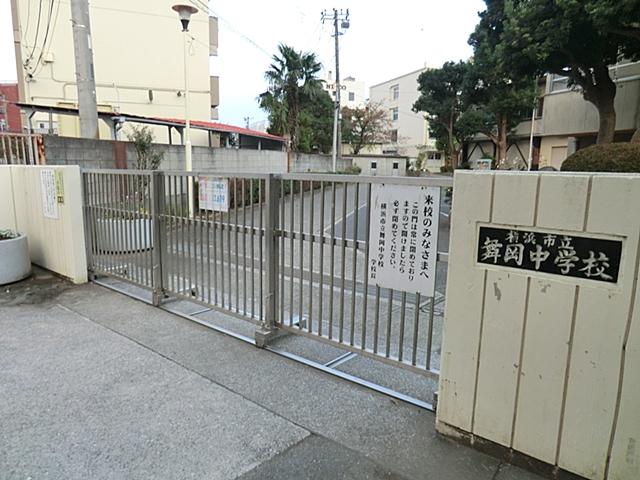 1250m to Yokohama Municipal Maioka junior high school
横浜市立舞岡中学校まで1250m
Location
|




















